Used Apartments » Kanto » Tokyo » Katsushika
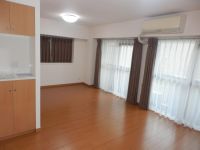 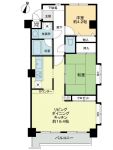
| | Katsushika-ku, Tokyo 東京都葛飾区 |
| Keisei Main Line "Aoto" walk 12 minutes 京成本線「青砥」歩12分 |
| 2LDK of the room is also possible change in 3DK by installing a movable partition. It is the second floor in a quiet residential area of the south-facing corner room, but, Day is good. Entrance door also been replaced with a dimple key double lock. 2LDKのお部屋も可動間仕切りを設置することで3DKに変更可能です。閑静な住宅街の南向きの角部屋で2階ですが、日当たり良好です。玄関扉もディンプルキーダブルロックに交換済み。 |
| December 2009 to the renovation ((1) IH system kitchen cooking heater ・ Unit bus exchange ・ Vanity exchange ・ Toilet exchange ・ Flooring Insect ・ Cross Insect ・ Tatami Japanese-style, Such as bran exchange) is the apartment of completion. Because it is a free room, Please check all means once. 平成21年12月にリフォーム((1)IHクッキングヒーターのシステムキッチン・ユニットバス交換・洗面化粧台交換・トイレ交換・フローリング張替え・クロス張替え・和室の畳、ふすま交換など)完了のマンションです。空き部屋ですので、ぜひ一度ご確認ください。 |
Features pickup 特徴ピックアップ | | 2 along the line more accessible / It is close to the city / Interior renovation / Facing south / Corner dwelling unit / Yang per good / All room storage / Flat to the station / A quiet residential area / Around traffic fewer / Japanese-style room / Starting station / Washbasin with shower / Warm water washing toilet seat / Urban neighborhood / Ventilation good / IH cooking heater / Flat terrain 2沿線以上利用可 /市街地が近い /内装リフォーム /南向き /角住戸 /陽当り良好 /全居室収納 /駅まで平坦 /閑静な住宅地 /周辺交通量少なめ /和室 /始発駅 /シャワー付洗面台 /温水洗浄便座 /都市近郊 /通風良好 /IHクッキングヒーター /平坦地 | Property name 物件名 | | ■ Lions Mansion Aoto second ■ ■ライオンズマンション青戸第2■ | Price 価格 | | 17.8 million yen 1780万円 | Floor plan 間取り | | 2LDK 2LDK | Units sold 販売戸数 | | 1 units 1戸 | Total units 総戸数 | | 34 units 34戸 | Occupied area 専有面積 | | 58.14 sq m (center line of wall) 58.14m2(壁芯) | Other area その他面積 | | Balcony area: 5.11 sq m バルコニー面積:5.11m2 | Whereabouts floor / structures and stories 所在階/構造・階建 | | Second floor / RC5 story 2階/RC5階建 | Completion date 完成時期(築年月) | | June 1987 1987年6月 | Address 住所 | | Katsushika-ku, Tokyo Aoto 7-16-2 東京都葛飾区青戸7-16-2 | Traffic 交通 | | Keisei Main Line "Aoto" walk 12 minutes
Keisei Oshiage Line "Aoto" walk 12 minutes 京成本線「青砥」歩12分
京成押上線「青砥」歩12分
| Person in charge 担当者より | | Person in charge of real-estate and building real estate consulting skills registrant Ohno Hideki Age: 50 Daigyokai experience: we will propose a 26-year peace of mind to the motto. Please feel free to contact us. 担当者宅建不動産コンサルティング技能登録者大野 秀樹年齢:50代業界経験:26年安心をモットーにご提案させていただきます。お気軽にご相談ください。 | Contact お問い合せ先 | | TEL: 0120-984841 [Toll free] Please contact the "saw SUUMO (Sumo)" TEL:0120-984841【通話料無料】「SUUMO(スーモ)を見た」と問い合わせください | Administrative expense 管理費 | | 14,740 yen / Month (consignment (cyclic)) 1万4740円/月(委託(巡回)) | Repair reserve 修繕積立金 | | 16,340 yen / Month 1万6340円/月 | Time residents 入居時期 | | Consultation 相談 | Whereabouts floor 所在階 | | Second floor 2階 | Direction 向き | | South 南 | Renovation リフォーム | | December 2009 interior renovation completed (kitchen ・ bathroom ・ toilet ・ wall) 2009年12月内装リフォーム済(キッチン・浴室・トイレ・壁) | Overview and notices その他概要・特記事項 | | Contact: Ohno Hideki 担当者:大野 秀樹 | Structure-storey 構造・階建て | | RC5 story RC5階建 | Site of the right form 敷地の権利形態 | | Ownership 所有権 | Use district 用途地域 | | One dwelling 1種住居 | Company profile 会社概要 | | <Mediation> Minister of Land, Infrastructure and Transport (6) No. 004139 (Corporation) metropolitan area real estate Fair Trade Council member (Ltd.) Daikyo Riarudo Ueno store sales Section 2 / Telephone reception → Headquarters: Tokyo Yubinbango110-0005, Taito-ku, Tokyo Ueno 2-7-13 JTB Sompo Japan Ueno jointly building the fourth floor <仲介>国土交通大臣(6)第004139号(公社)首都圏不動産公正取引協議会会員 (株)大京リアルド上野店営業二課/電話受付→本社:東京〒110-0005 東京都台東区上野2-7-13 JTB損保ジャパン上野共同ビル4階 | Construction 施工 | | Shoei Construction Co., Ltd. 松栄建設(株) |
Livingリビング 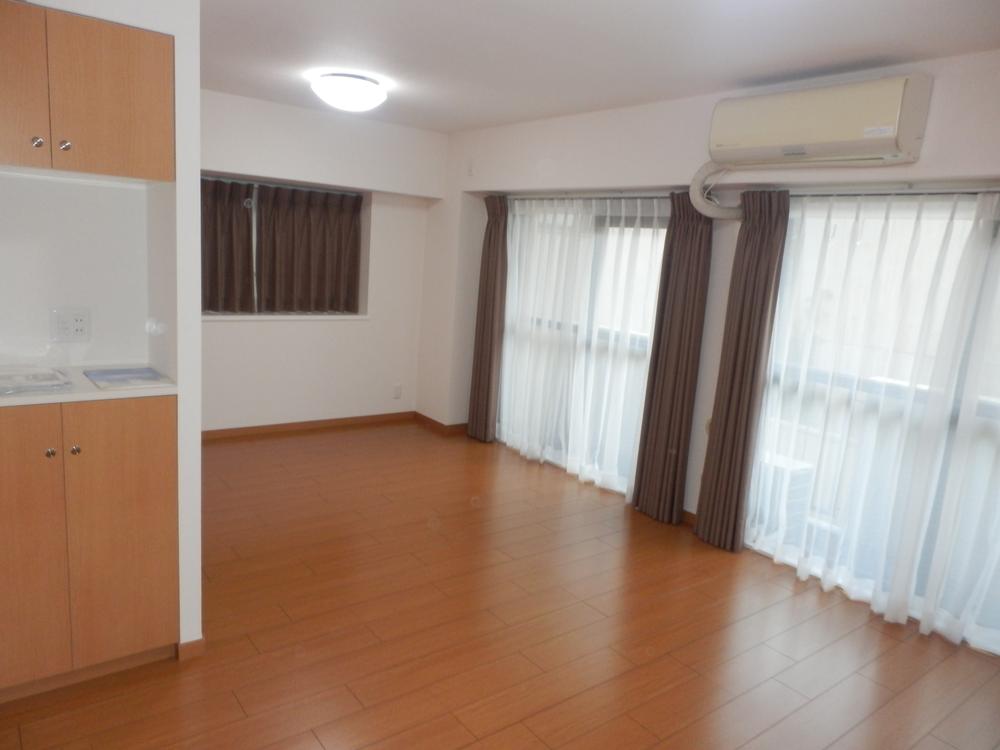 Indoor (10 May 2013) Shooting. About 16.4 Pledge living dining kitchen.
室内(2013年10月)撮影。約16.4帖のリビングダイニングキッチンです。
Floor plan間取り図 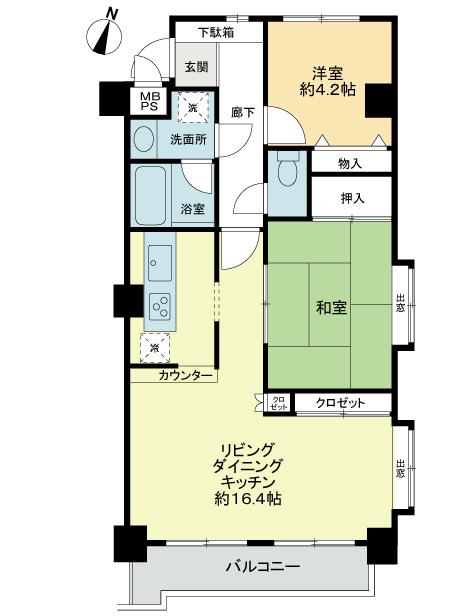 2LDK, Price 17.8 million yen, Occupied area 58.14 sq m , It is spacious 2LDK of floor plan of the balcony area 5.11 sq m 58.14 sq m.
2LDK、価格1780万円、専有面積58.14m2、バルコニー面積5.11m2 58.14m2のゆったりした2LDKの間取りです。
Non-living roomリビング以外の居室 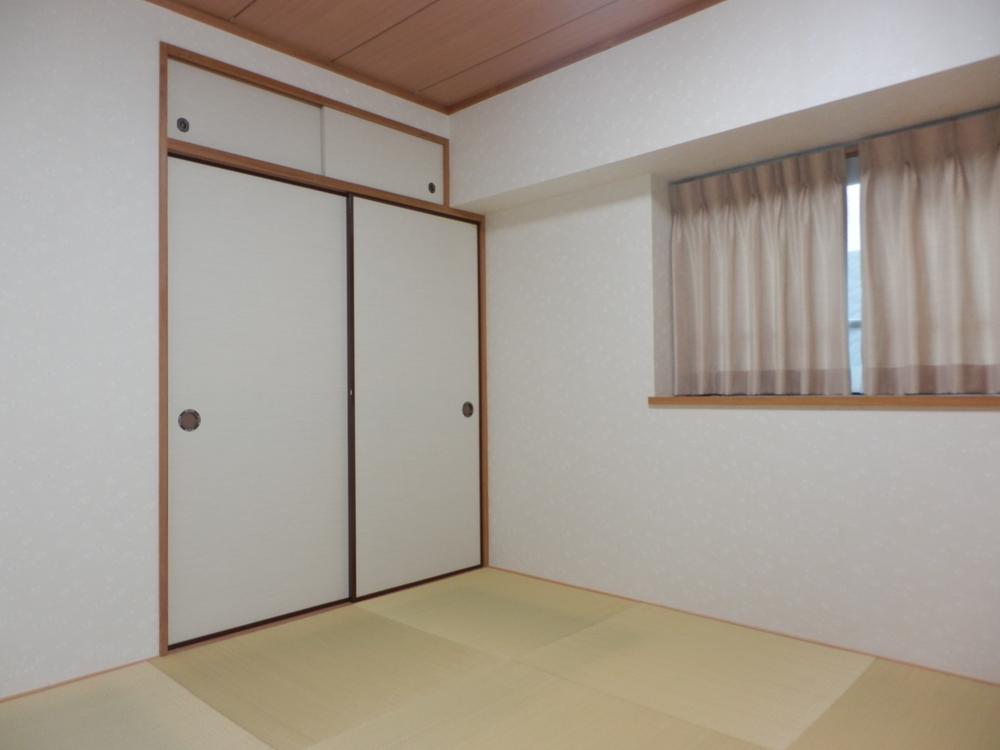 Indoor (10 May 2013) Shooting. Is a renovated Japanese-style.
室内(2013年10月)撮影。リフォーム済みの和室です。
Local appearance photo現地外観写真 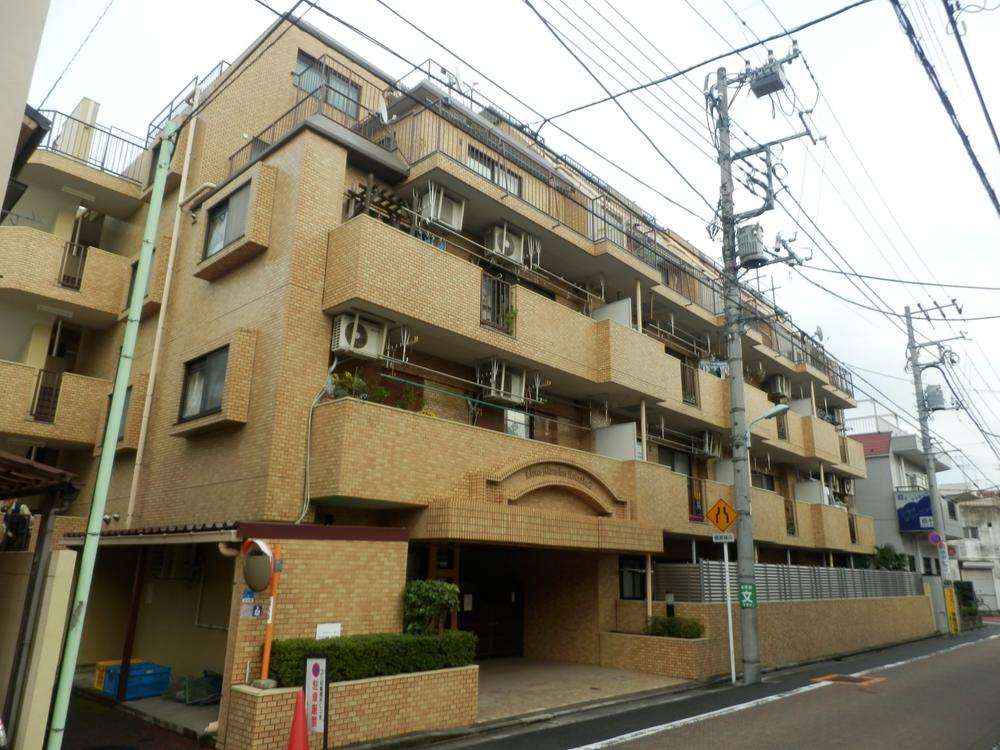 Local (10 May 2013) Shooting. It is the Lions apartment of a quiet residential area.
現地(2013年10月)撮影。閑静な住宅街のライオンズマンションです。
Livingリビング 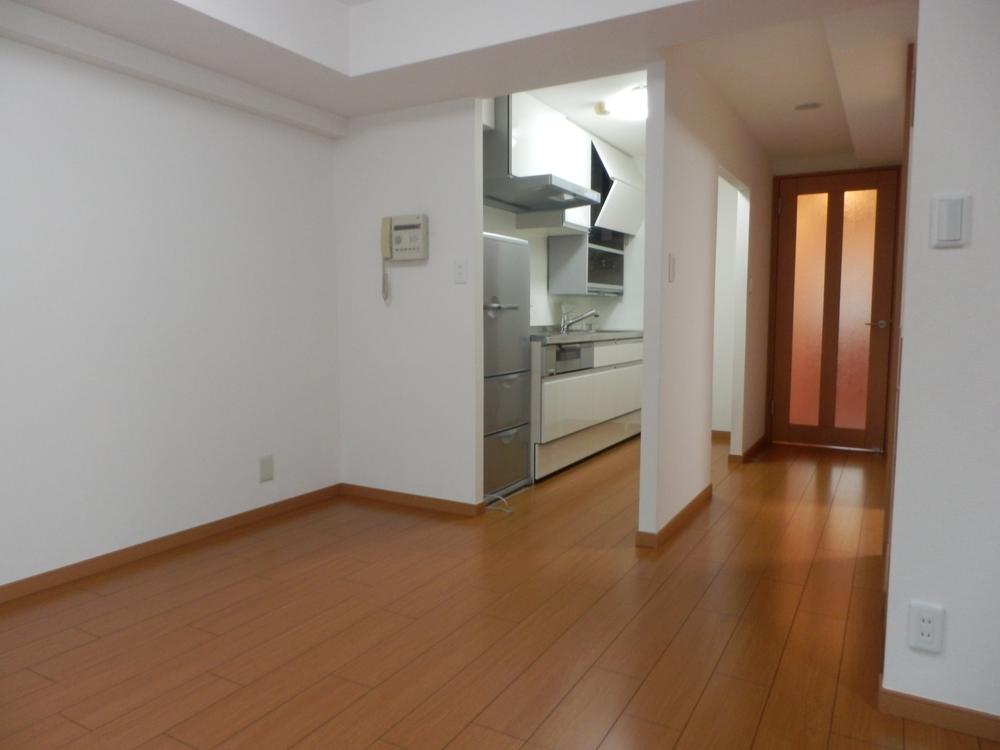 Indoor (10 May 2013) Shooting. Kitchen from the living room.
室内(2013年10月)撮影。リビングからのキッチン。
Bathroom浴室 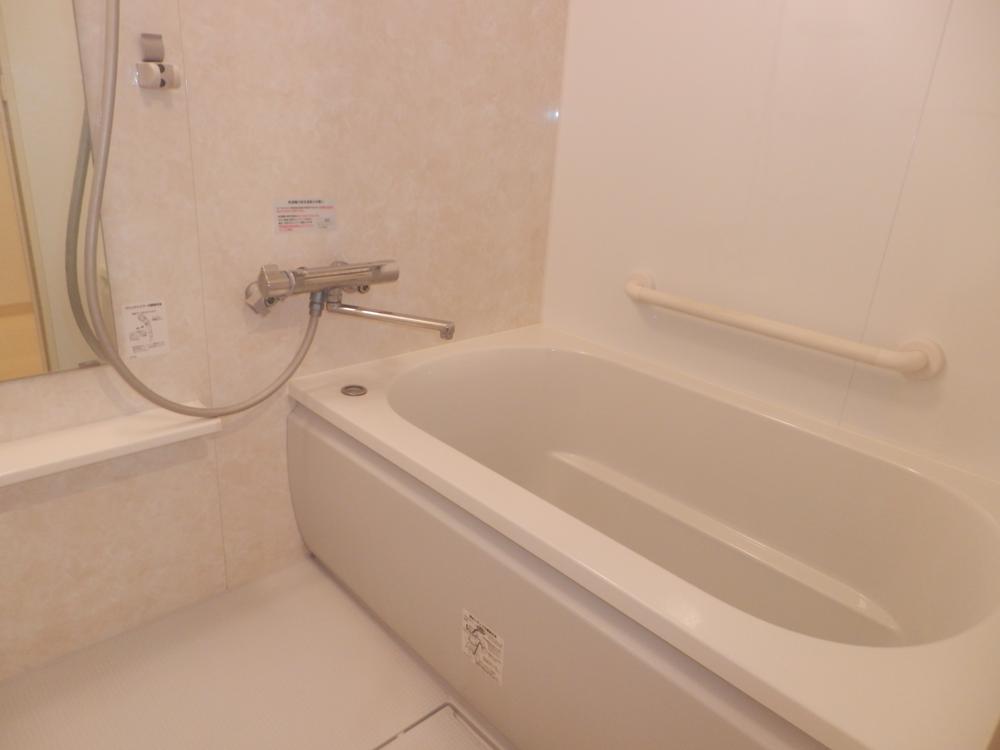 Indoor (10 May 2013) Shooting. This exchange has been the bathtub.
室内(2013年10月)撮影。交換済みの浴槽です。
Kitchenキッチン 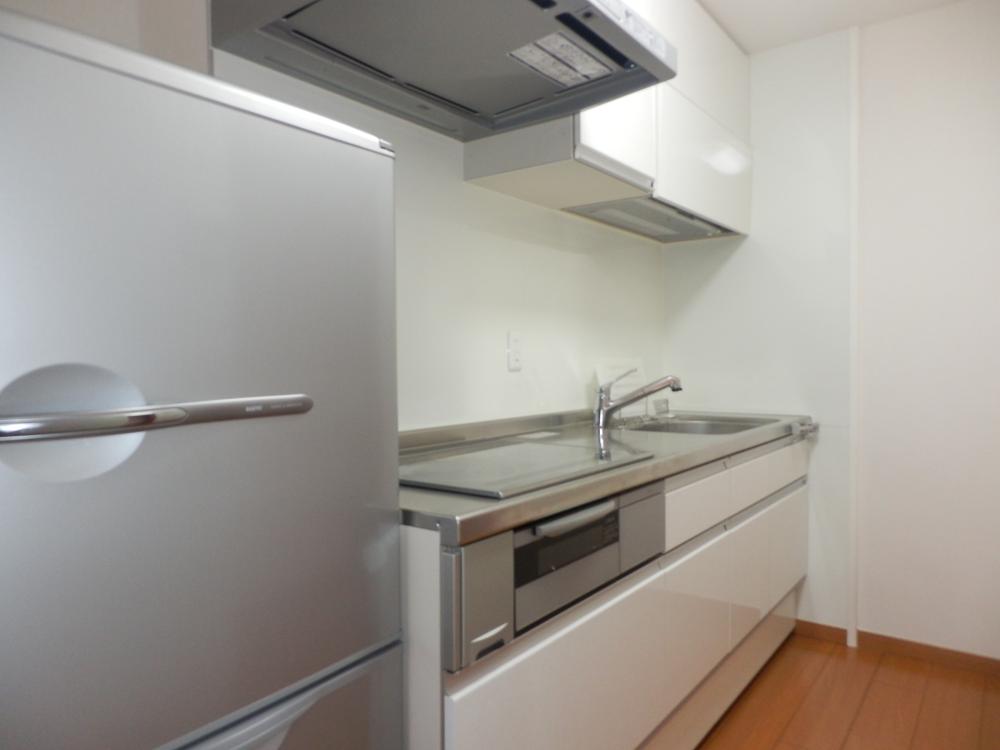 Indoor (10 May 2013) Shooting. It is an independent type of kitchen. Movable electric fishing cupboard has been installed. (Refrigerator are not included. )
室内(2013年10月)撮影。独立タイプのキッチンです。可動式電動つり戸棚が設置されています。(冷蔵庫は含まれません。)
Non-living roomリビング以外の居室 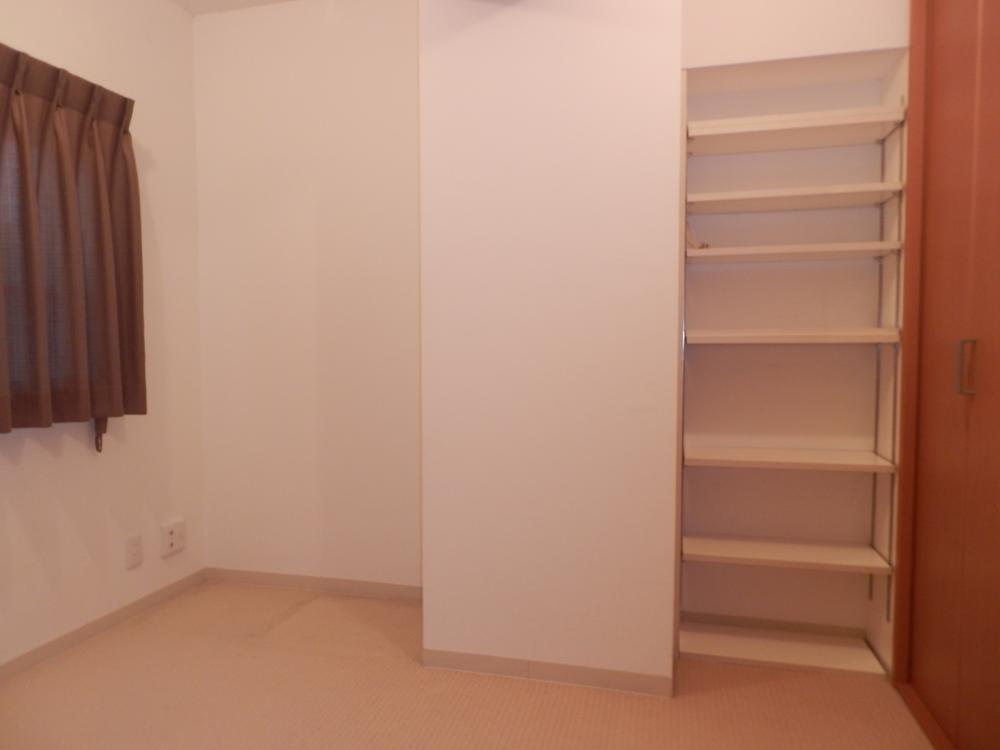 Indoor (10 May 2013) Shooting. A Western-style of storage and shelf.
室内(2013年10月)撮影。収納と棚のある洋室です。
Entrance玄関 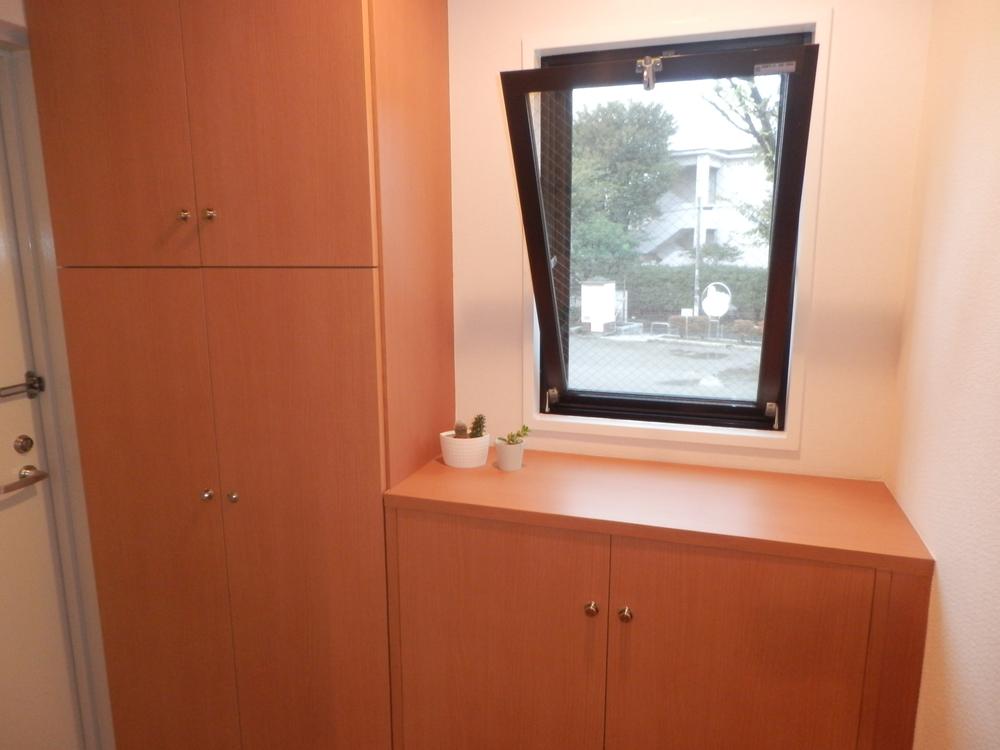 Local (10 May 2013) Shooting. It is the front door with a window.
現地(2013年10月)撮影。窓のある玄関です。
Wash basin, toilet洗面台・洗面所 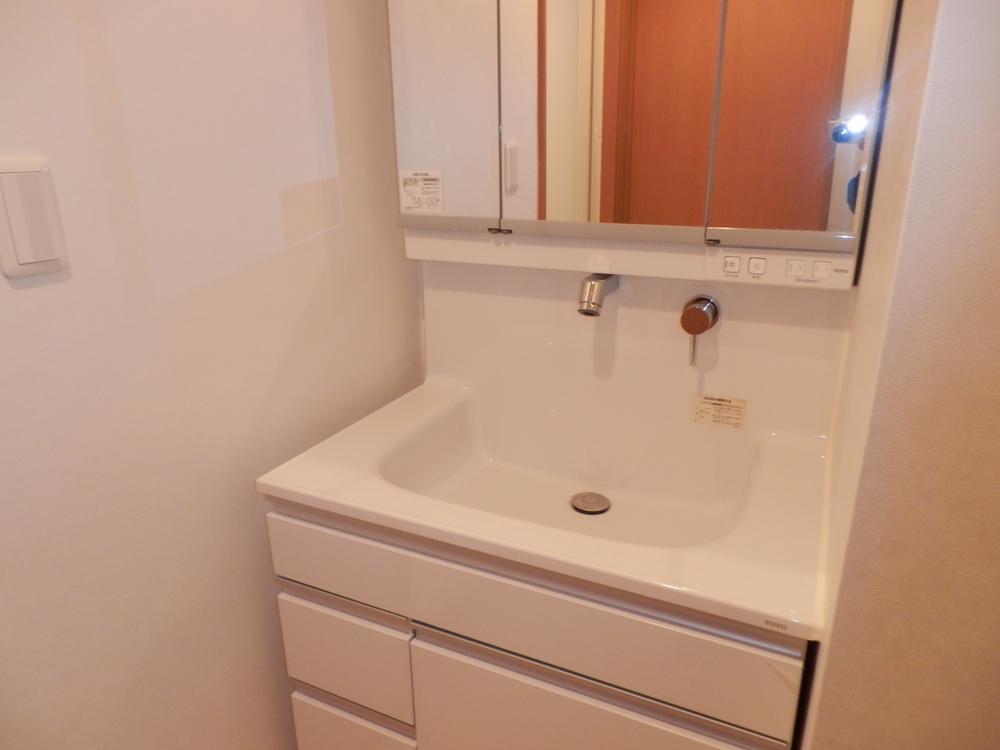 Indoor (10 May 2013) Shooting. Exchange already is a wash basin.
室内(2013年10月)撮影。交換済みの洗面台です。
Toiletトイレ 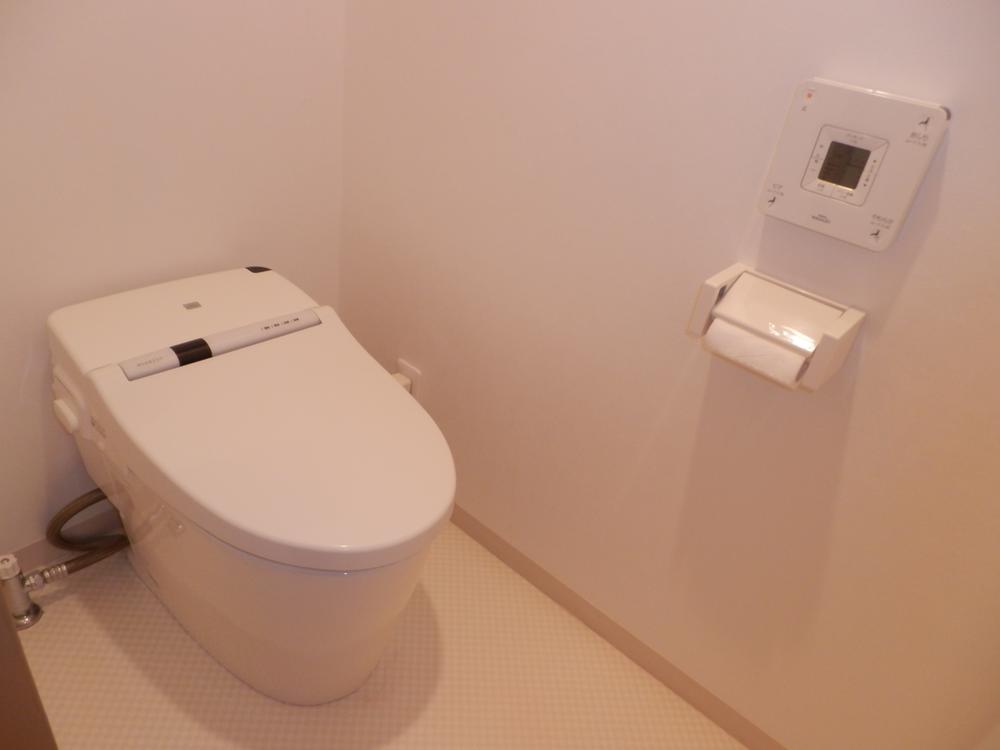 Indoor (10 May 2013) Shooting. It is exchanged toilet.
室内(2013年10月)撮影。交換済みのトイレです。
Entranceエントランス 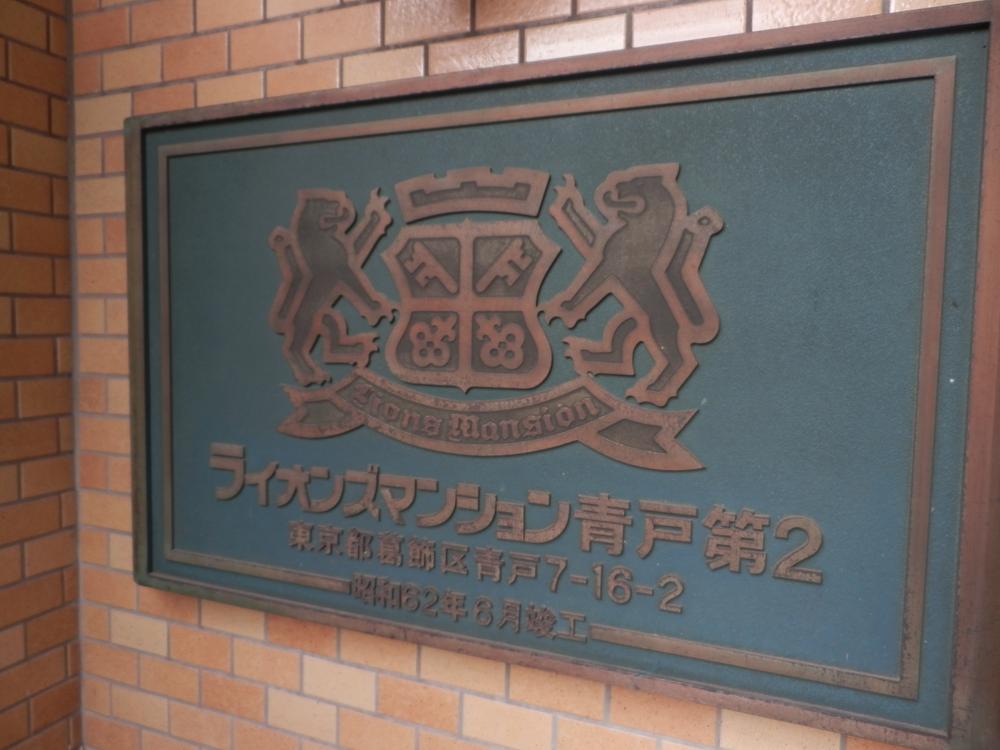 Common areas. Entrance of the nameplate.
共用部。エントランスの銘板。
Lobbyロビー 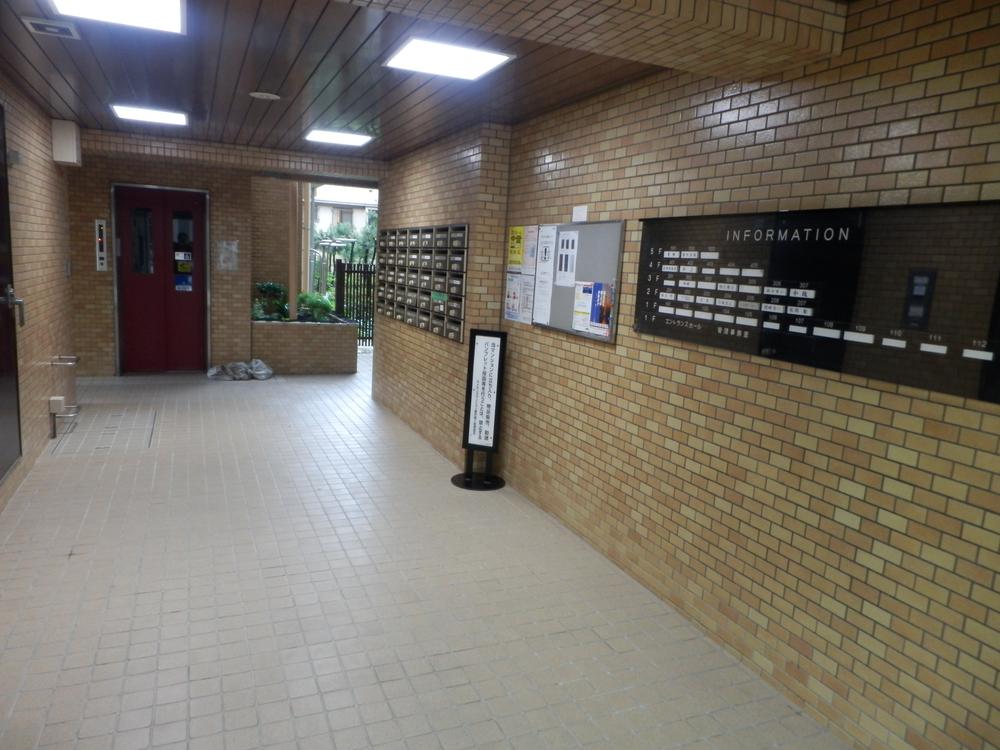 Common areas
共用部
Other introspectionその他内観 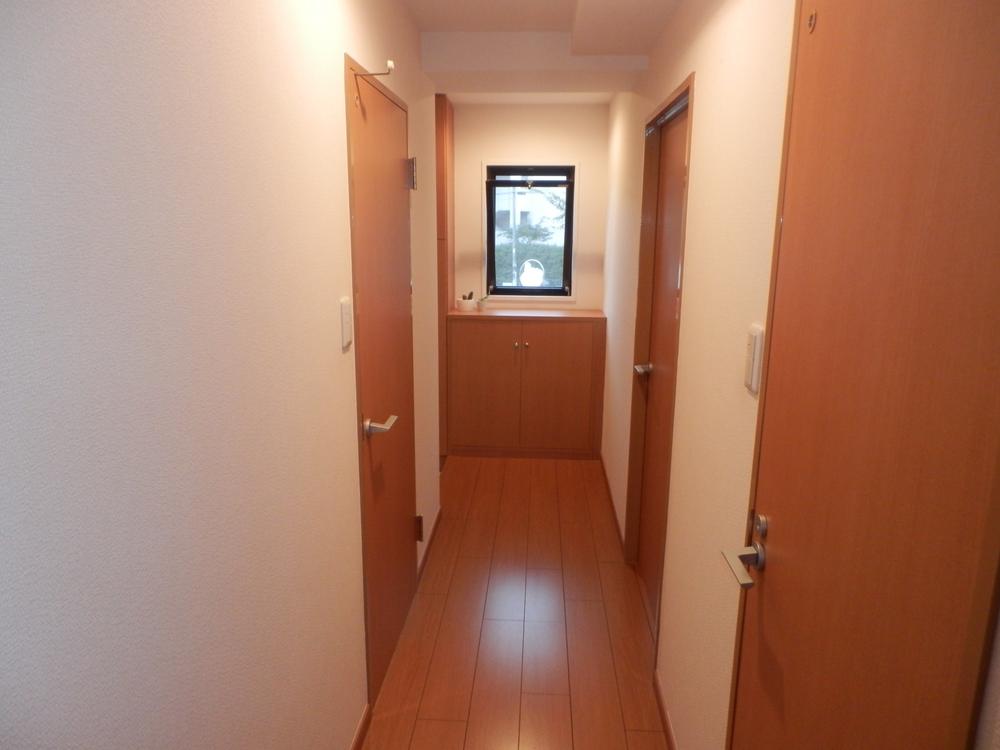 Indoor (10 May 2013) Shooting. It is a photograph of the corridor.
室内(2013年10月)撮影。廊下の写真です。
View photos from the dwelling unit住戸からの眺望写真 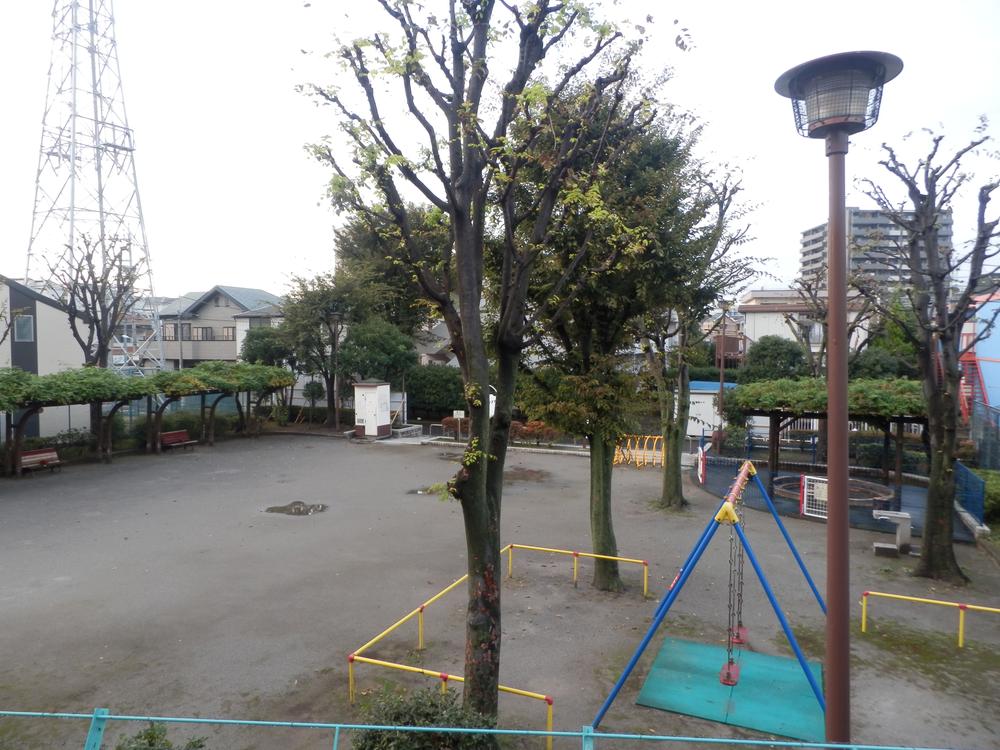 View from the site (October 2013) Shooting. Park from the Western-style.
現地からの眺望(2013年10月)撮影。洋室からの公園。
Local appearance photo現地外観写真 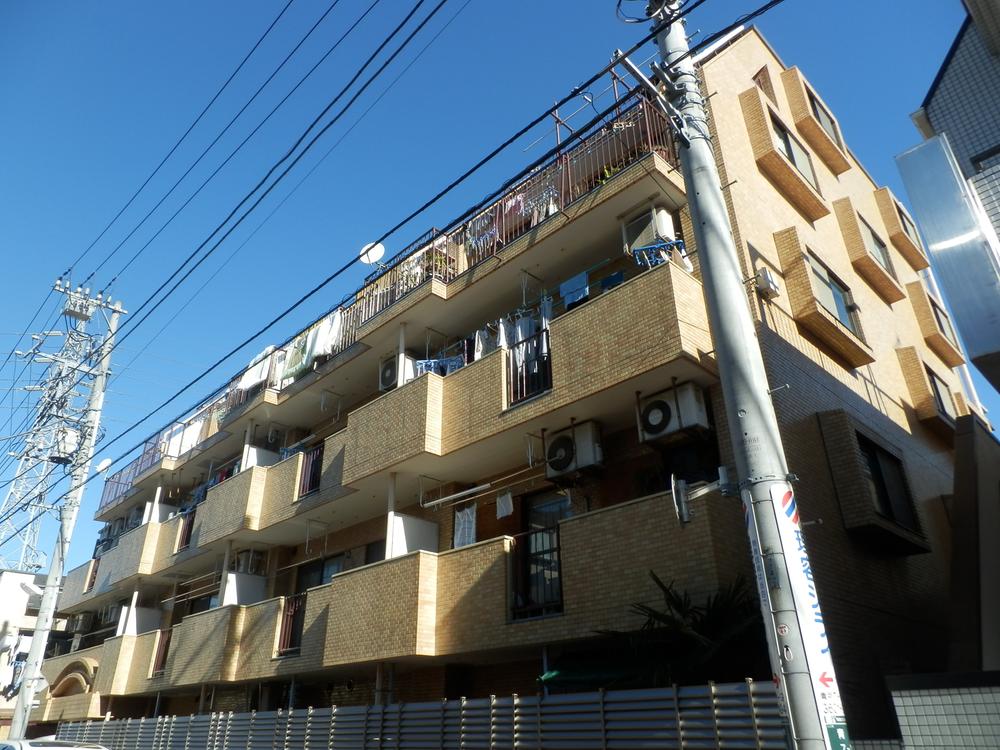 Local (12 May 2013) Shooting
現地(2013年12月)撮影
Kitchenキッチン 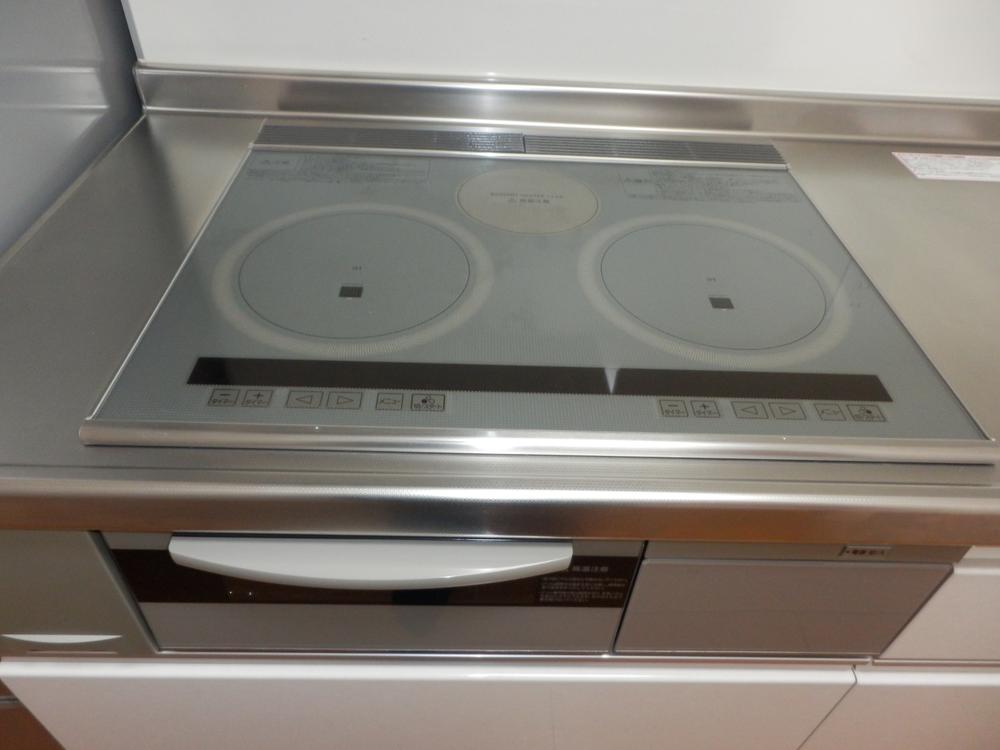 Indoor (10 May 2013) Shooting. It is the stove of IH.
室内(2013年10月)撮影。IHのコンロです。
Entrance玄関 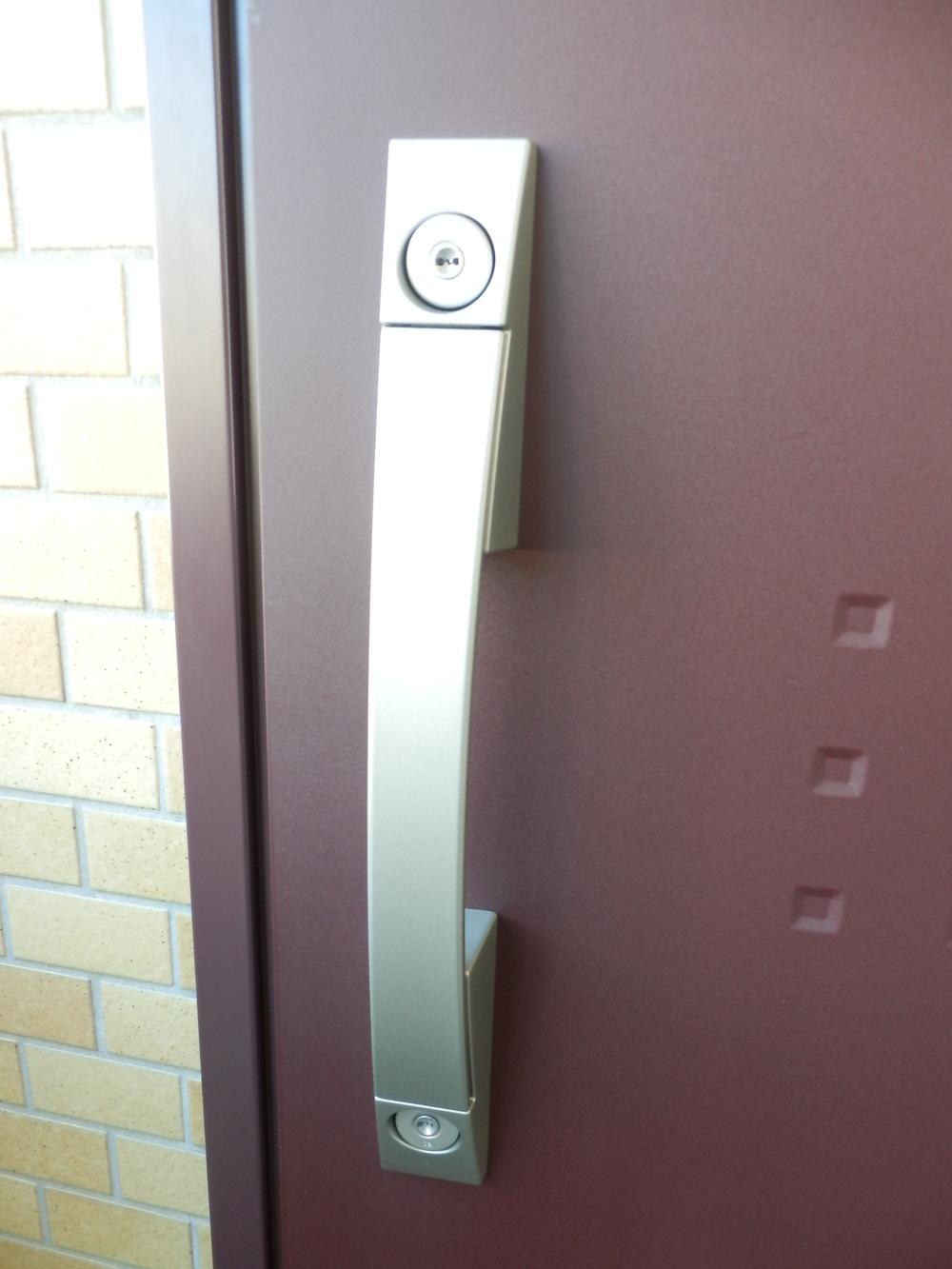 Local (12 May 2013) Shooting. The entrance door, It has been replaced with a dimple key double lock.
現地(2013年12月)撮影。玄関扉が、ディンプルキーダブルロックに交換されました。
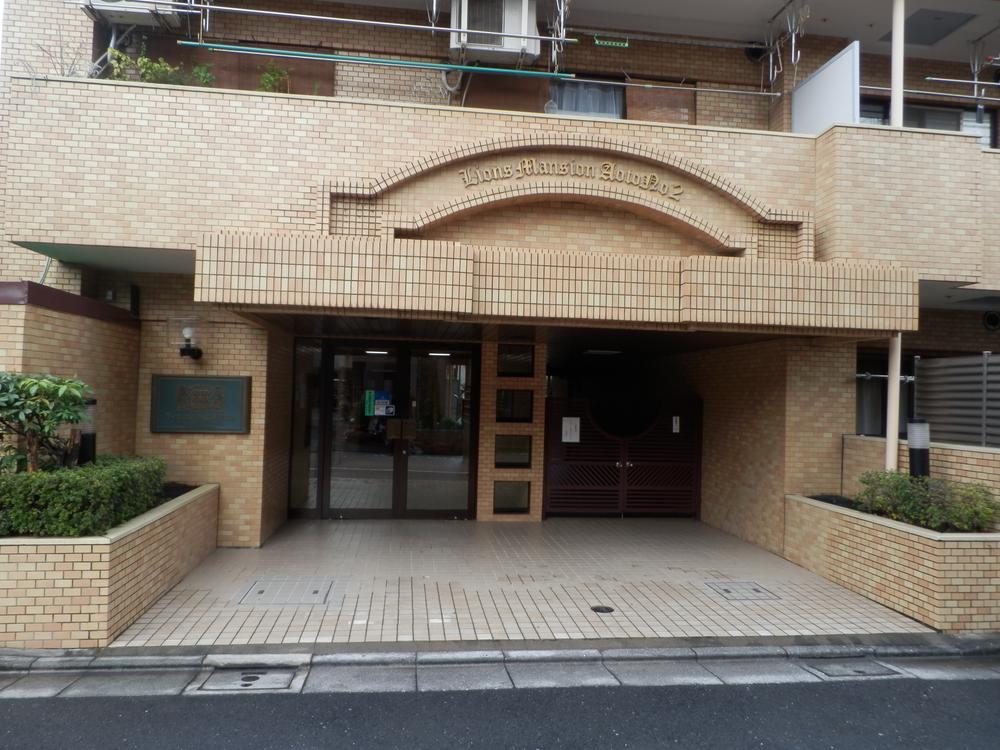 Common areas
共用部
Location
| 



















