Used Apartments » Kanto » Tokyo » Katsushika
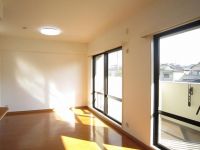 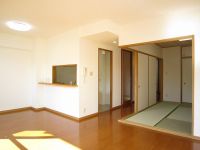
| | Katsushika-ku, Tokyo 東京都葛飾区 |
| JR Sobu Line "Shinkoiwa" walk 15 minutes JR総武線「新小岩」歩15分 |
| Interior renovation, Immediate Available, All room storage, Face-to-face kitchen, Delivery Box, Southeast direction, A quiet residential area 内装リフォーム、即入居可、全居室収納、対面式キッチン、宅配ボックス、東南向き、閑静な住宅地 |
| ■ Maruetsu until Higashishinkoiwa shop 450m ■ 100m until Thanksgiving Nishishinkoiwa shop ■マルエツ東新小岩店まで450m■サンクス西新小岩店まで100m |
Features pickup 特徴ピックアップ | | Immediate Available / Interior renovation / All room storage / A quiet residential area / Face-to-face kitchen / Southeast direction / Delivery Box 即入居可 /内装リフォーム /全居室収納 /閑静な住宅地 /対面式キッチン /東南向き /宅配ボックス | Property name 物件名 | | Berushatou Shinkoiwa ベルシャトウ新小岩 | Price 価格 | | 25,900,000 yen 2590万円 | Floor plan 間取り | | 3LDK 3LDK | Units sold 販売戸数 | | 1 units 1戸 | Total units 総戸数 | | 52 units 52戸 | Occupied area 専有面積 | | 65.54 sq m (center line of wall) 65.54m2(壁芯) | Other area その他面積 | | Balcony area: 6.97 sq m バルコニー面積:6.97m2 | Whereabouts floor / structures and stories 所在階/構造・階建 | | Second floor / RC5 story 2階/RC5階建 | Completion date 完成時期(築年月) | | January 1996 1996年1月 | Address 住所 | | Katsushika-ku, Tokyo Higashishinkoiwa 8 東京都葛飾区東新小岩8 | Traffic 交通 | | JR Sobu Line "Shinkoiwa" walk 15 minutes Keisei Main Line "Horikiri iris garden" 12 minutes heaven 租神 YashiroAyumi 2 minutes by bus
JR Sobu Line "Koiwa" walk 42 minutes JR総武線「新小岩」歩15分京成本線「堀切菖蒲園」バス12分天租神社歩2分
JR総武線「小岩」歩42分 | Person in charge 担当者より | | Rep Numata Township Age: 30 Daigyokai Experience: 5 years [Graduate] Ichikawa City, Chiba Prefecture [hobby] surfing ・ Skateboard ・ Outdoors ・ Tree house design and manufacture ・ Sento Tour [Activity] Ishinomaki medical district health life Reconstruction Council [holiday] Have a nap in a tree house on the way home to go to sea. 担当者沼田 郷年齢:30代業界経験:5年【出身】千葉県市川市【趣味】サーフィン・スケボー・アウトドア・ツリーハウス設計製作・銭湯めぐり【活動】石巻医療圏健康生活復興協議会【休日】海に行って帰りにツリーハウスで昼寝してます。 | Contact お問い合せ先 | | TEL: 0800-603-0712 [Toll free] mobile phone ・ Also available from PHS
Caller ID is not notified
Please contact the "saw SUUMO (Sumo)"
If it does not lead, If the real estate company TEL:0800-603-0712【通話料無料】携帯電話・PHSからもご利用いただけます
発信者番号は通知されません
「SUUMO(スーモ)を見た」と問い合わせください
つながらない方、不動産会社の方は
| Administrative expense 管理費 | | 10,870 yen / Month (consignment (commuting)) 1万870円/月(委託(通勤)) | Repair reserve 修繕積立金 | | 8400 yen / Month 8400円/月 | Expenses 諸費用 | | Town fee: 200 yen / Month, Interference reserve: 320 yen / Month 町内会費:200円/月、電波障害積立金:320円/月 | Time residents 入居時期 | | Immediate available 即入居可 | Whereabouts floor 所在階 | | Second floor 2階 | Direction 向き | | Southeast 南東 | Renovation リフォーム | | January 2013 interior renovation completed (wall ・ Stove exchange, etc.) 2013年1月内装リフォーム済(壁・コンロ交換他) | Other limitations その他制限事項 | | Reform: CF Chokawa, Washlet exchange other リフォーム:CF張替、温水洗浄便座交換他 | Overview and notices その他概要・特記事項 | | Contact: Numata Township 担当者:沼田 郷 | Structure-storey 構造・階建て | | RC5 story RC5階建 | Site of the right form 敷地の権利形態 | | Ownership 所有権 | Use district 用途地域 | | Semi-industrial 準工業 | Parking lot 駐車場 | | Site (9000 yen ~ ¥ 10,000 / Month) 敷地内(9000円 ~ 1万円/月) | Company profile 会社概要 | | <Mediation> Minister of Land, Infrastructure and Transport (11) No. 002401 (Corporation) Tokyo Metropolitan Government Building Lots and Buildings Transaction Business Association (Corporation) metropolitan area real estate Fair Trade Council member (Ltd.) a central residential Porras residence of Information Center Ayase office Yubinbango120-0005 Adachi-ku, Tokyo Ayase 3-16-8 <仲介>国土交通大臣(11)第002401号(公社)東京都宅地建物取引業協会会員 (公社)首都圏不動産公正取引協議会加盟(株)中央住宅ポラス住まいの情報館 綾瀬営業所〒120-0005 東京都足立区綾瀬3-16-8 | Construction 施工 | | HASEKO Corporation (株)長谷工コーポレーション |
Livingリビング 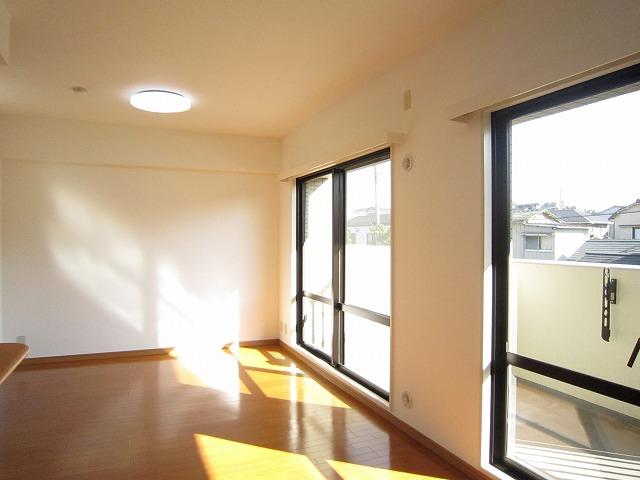 Indoor (11 May 2013) Shooting
室内(2013年11月)撮影
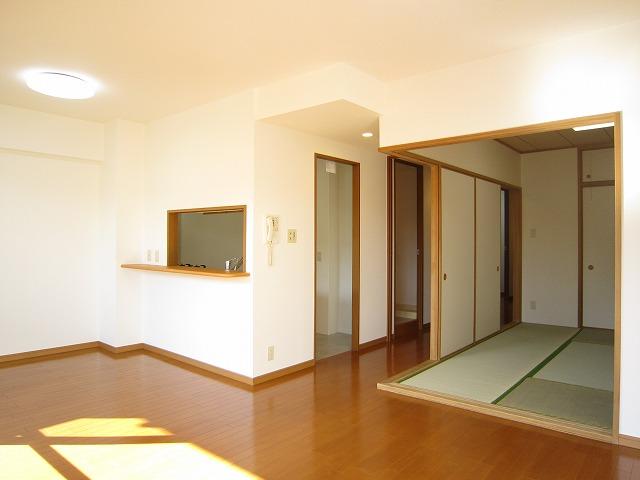 Indoor (11 May 2013) Shooting
室内(2013年11月)撮影
Balconyバルコニー 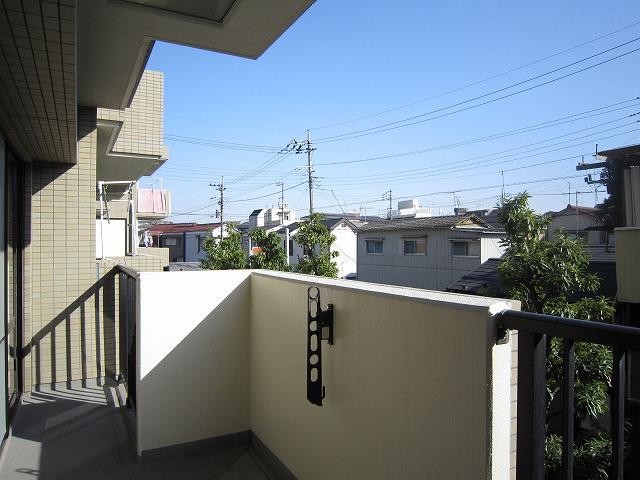 Local (11 May 2013) Shooting
現地(2013年11月)撮影
Kitchenキッチン 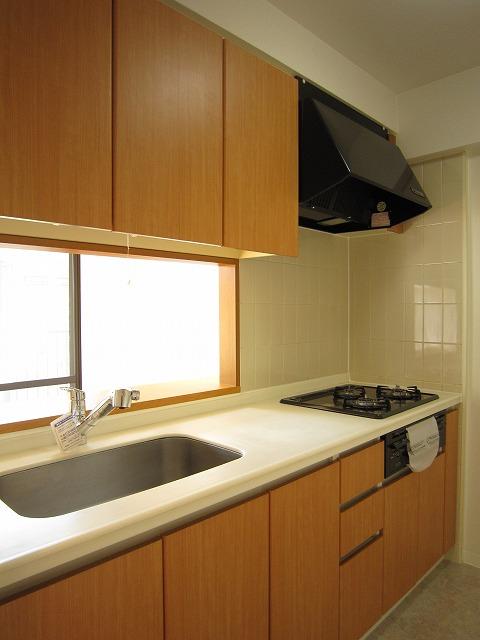 Indoor (11 May 2013) Shooting
室内(2013年11月)撮影
Wash basin, toilet洗面台・洗面所 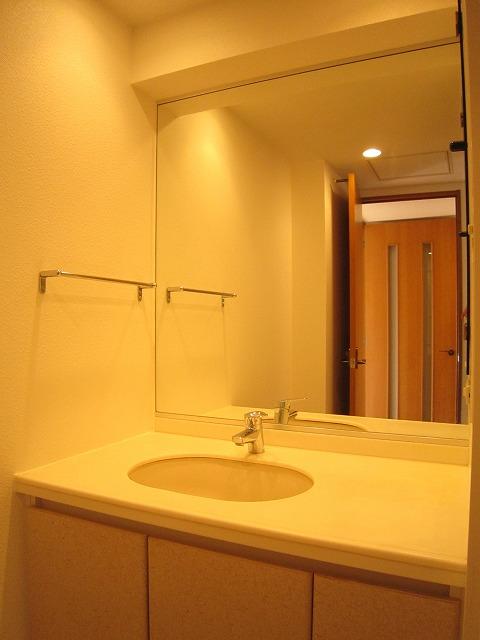 Indoor (11 May 2013) Shooting
室内(2013年11月)撮影
Bathroom浴室 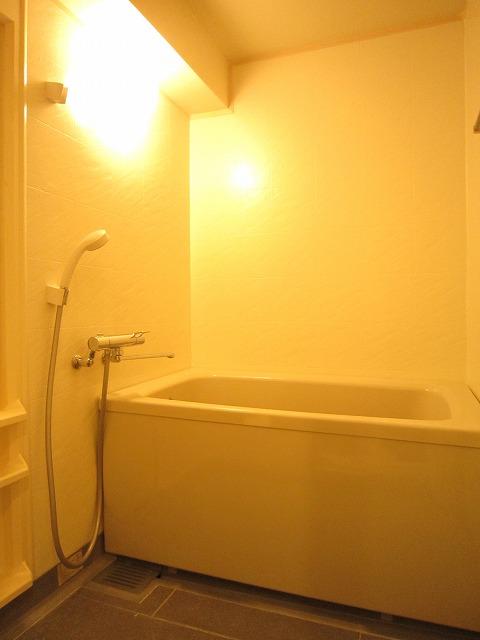 Indoor (11 May 2013) Shooting
室内(2013年11月)撮影
Entrance玄関 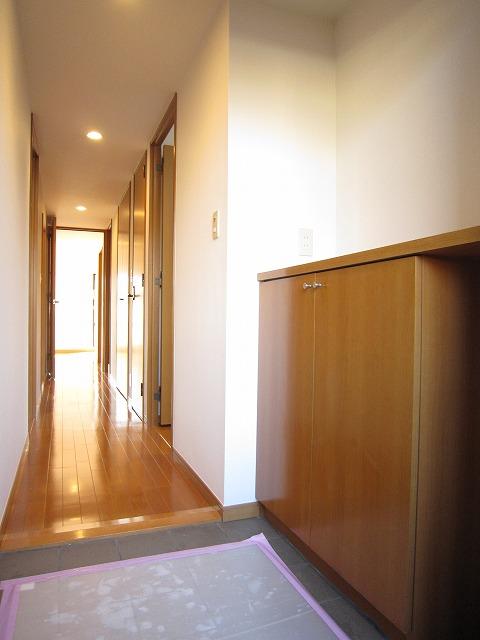 Local (11 May 2013) Shooting
現地(2013年11月)撮影
Other common areasその他共用部 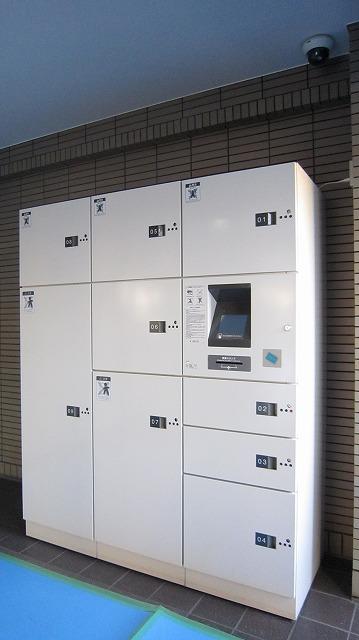 Common areas
共用部
Local appearance photo現地外観写真 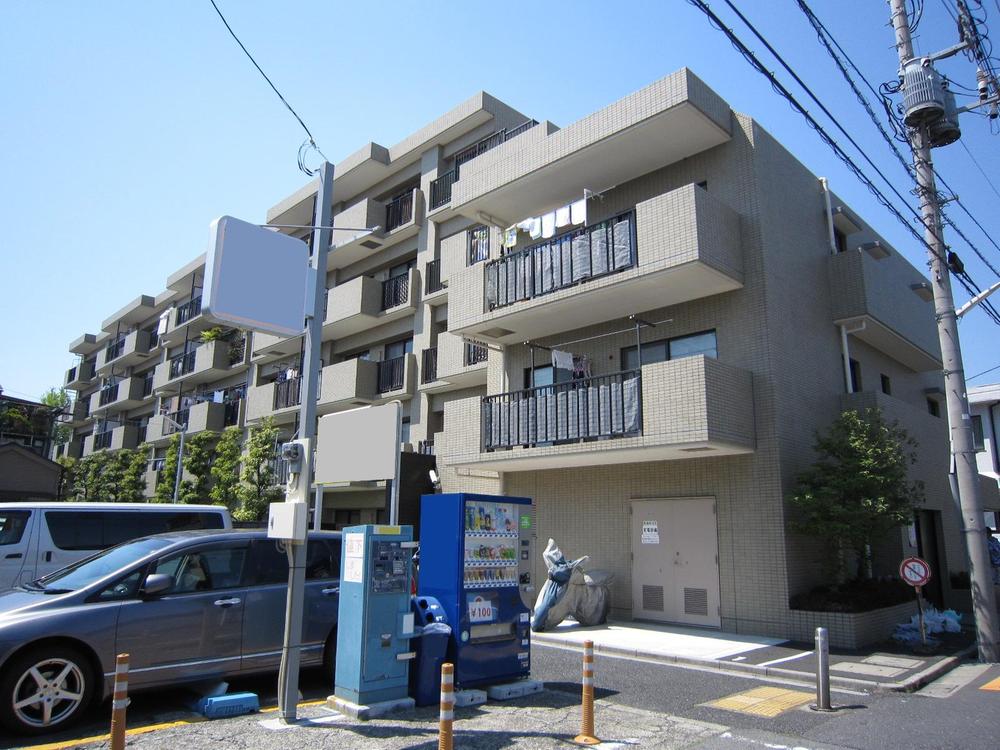 Local (April 2013) Shooting
現地(2013年4月)撮影
Entranceエントランス 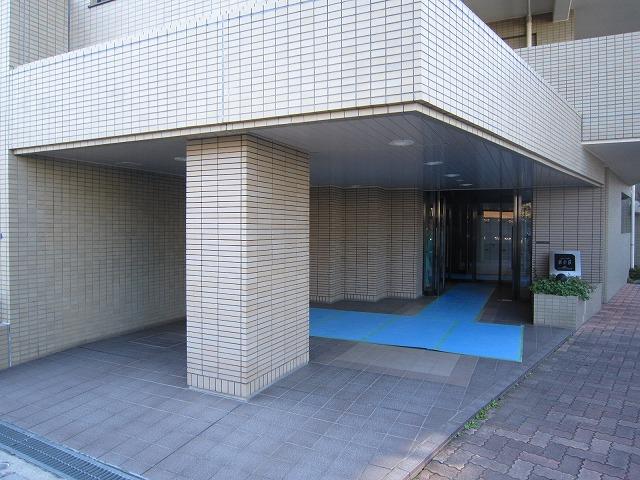 Common areas
共用部
Floor plan間取り図 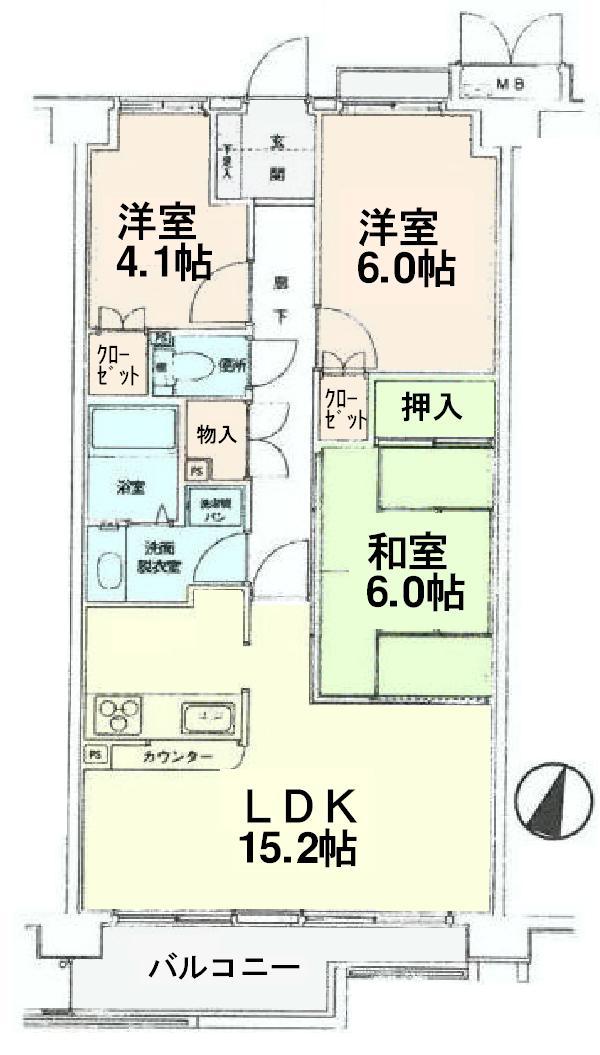 3LDK, Price 25,900,000 yen, Occupied area 65.54 sq m , Balcony area 6.97 sq m
3LDK、価格2590万円、専有面積65.54m2、バルコニー面積6.97m2
Kindergarten ・ Nursery幼稚園・保育園 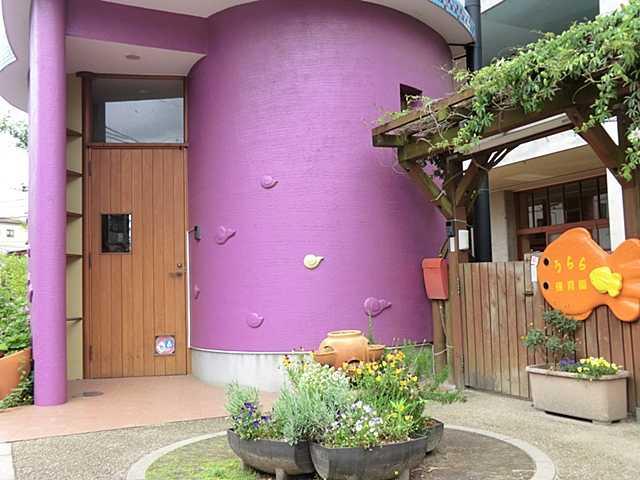 Urara 650m to nursery school
うらら保育園まで650m
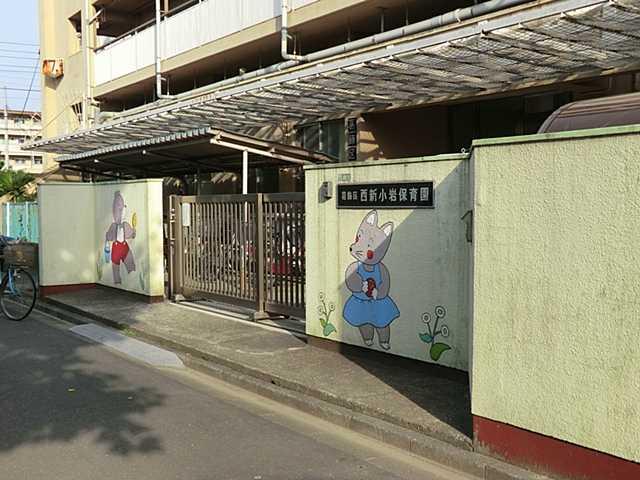 Nishishinkoiwa 700m to nursery school
西新小岩保育園まで700m
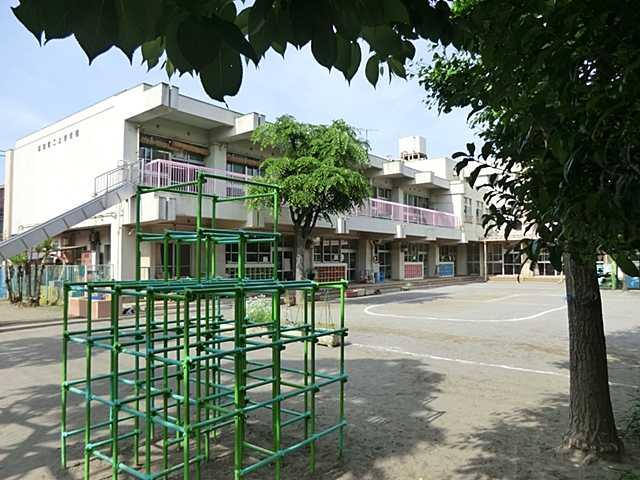 Futagami 450m to nursery school
二上保育園まで450m
Location
|















