Used Apartments » Kanto » Tokyo » Katsushika
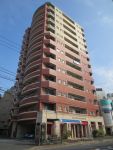 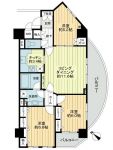
| | Katsushika-ku, Tokyo 東京都葛飾区 |
| JR Sobu Line Rapid "Shinkoiwa" walk 10 minutes JR総武線快速「新小岩」歩10分 |
| 2003 new construction properties, View every three direction angle room of 6 floor ・ This room with a good sense of openness per yang. Please try by all means once preview the room. 平成15年新築物件、6階部分の3方向角部屋につき眺望・陽当たり良好開放感のあるお部屋です。ぜひ一度室内を内覧してみてください。 |
| JR Sobu Line "Shinkoiwa" station a 10-minute walk, Total units 49 units, Southwest-facing three-way angle room, 6 floor, Per sun every three direction angle room ・ View is good. Indoor All rooms flooring ・ With closet, Design highly vanity, Dishwasher, It is with water purifier. Pet breeding Allowed (with breeding bylaws) because it is currently empty room, You will feel free to visit. Please see by all means once. JR総武線「新小岩」駅徒歩10分、総戸数49戸、南西向き3方向角部屋、6階部分、3方向角部屋につき陽当たり・眺望良好です。室内は全室フローリング・クロゼット付き、デザイン性の高い洗面化粧台、食洗機、浄水器付きです。ペット飼育可(飼育細則有り)現在空室となっておりますので、お気軽にご覧になれます。ぜひ一度ご覧下さいませ。 |
Features pickup 特徴ピックアップ | | System kitchen / Bathroom Dryer / Corner dwelling unit / Yang per good / Flat to the station / LDK15 tatami mats or more / 24 hours garbage disposal Allowed / 2 or more sides balcony / Elevator / Otobasu / Warm water washing toilet seat / Ventilation good / All living room flooring / Southwestward / Pets Negotiable / Flat terrain / Delivery Box システムキッチン /浴室乾燥機 /角住戸 /陽当り良好 /駅まで平坦 /LDK15畳以上 /24時間ゴミ出し可 /2面以上バルコニー /エレベーター /オートバス /温水洗浄便座 /通風良好 /全居室フローリング /南西向き /ペット相談 /平坦地 /宅配ボックス | Event information イベント情報 | | Local guide Board (Please be sure to ask in advance) schedule / Every Saturday, Sunday and public holidays time / 10:00 ~ 18:30 ◆ Appointment sneak preview held ◆ On the day the staff does not have to wait. Please contact us in advance. We will guide you also to the surrounding environment, etc.. Purchase, delivery, Residents of flow Ya, Point of properties to choose also I guide. 現地案内会(事前に必ずお問い合わせください)日程/毎週土日祝時間/10:00 ~ 18:30◆予約制内覧会開催◆当日スタッフは待機しておりません。事前にご連絡願います。周辺環境等もあわせてご案内いたします。購入、引渡し、入居の流れや、物件選びのポイントもご案内申し上げます。 | Property name 物件名 | | Alcyon Shinkoiwa アルシオン新小岩 | Price 価格 | | 34,800,000 yen 3480万円 | Floor plan 間取り | | 3LDK 3LDK | Units sold 販売戸数 | | 1 units 1戸 | Total units 総戸数 | | 49 units 49戸 | Occupied area 専有面積 | | 75.31 sq m (22.78 tsubo) (center line of wall) 75.31m2(22.78坪)(壁芯) | Other area その他面積 | | Balcony area: 15.79 sq m バルコニー面積:15.79m2 | Whereabouts floor / structures and stories 所在階/構造・階建 | | 6th floor / SRC13 floors 1 underground story 6階/SRC13階地下1階建 | Completion date 完成時期(築年月) | | March 2003 2003年3月 | Address 住所 | | Katsushika-ku, Tokyo Higashishinkoiwa 5 東京都葛飾区東新小岩5 | Traffic 交通 | | JR Sobu Line Rapid "Shinkoiwa" walk 10 minutes JR総武線快速「新小岩」歩10分
| Related links 関連リンク | | [Related Sites of this company] 【この会社の関連サイト】 | Person in charge 担当者より | | Rep Koike Toru Age: 20 Daigyokai Experience: My name is Koike, we are responsible for the Shinkoiwa three years. Your sale ・ Contact us about your purchase, Because it does not matter, even a small thing, Please not hesitate to contact us. 担当者小池 亨年齢:20代業界経験:3年新小岩を担当しております小池と申します。ご売却・ご購入に関するお問い合わせは、小さなことでもかまいませんので、お気軽にお問い合わせ下さいませ。 | Contact お問い合せ先 | | TEL: 0120-984841 [Toll free] Please contact the "saw SUUMO (Sumo)" TEL:0120-984841【通話料無料】「SUUMO(スーモ)を見た」と問い合わせください | Administrative expense 管理費 | | 14,680 yen / Month (consignment (cyclic)) 1万4680円/月(委託(巡回)) | Repair reserve 修繕積立金 | | 7530 yen / Month 7530円/月 | Time residents 入居時期 | | Consultation 相談 | Whereabouts floor 所在階 | | 6th floor 6階 | Direction 向き | | Southwest 南西 | Overview and notices その他概要・特記事項 | | Contact: Koike Toru 担当者:小池 亨 | Structure-storey 構造・階建て | | SRC13 floors 1 underground story SRC13階地下1階建 | Site of the right form 敷地の権利形態 | | Ownership 所有権 | Use district 用途地域 | | Residential 近隣商業 | Company profile 会社概要 | | <Mediation> Minister of Land, Infrastructure and Transport (6) No. 004,139 (one company) Real Estate Association (Corporation) metropolitan area real estate Fair Trade Council member (Ltd.) Daikyo Riarudo Kinshicho store sales three Division / Telephone reception → Headquarters: Tokyo Yubinbango130-0013 Sumida-ku, Tokyo tinsel 1-2-1 Arca Central 13 floor <仲介>国土交通大臣(6)第004139号(一社)不動産協会会員 (公社)首都圏不動産公正取引協議会加盟(株)大京リアルド錦糸町店営業三課/電話受付→本社:東京〒130-0013 東京都墨田区錦糸1-2-1 アルカセントラル13階 | Construction 施工 | | Kokune Corporation (Corporation) 古久根建設(株) |
Local appearance photo現地外観写真 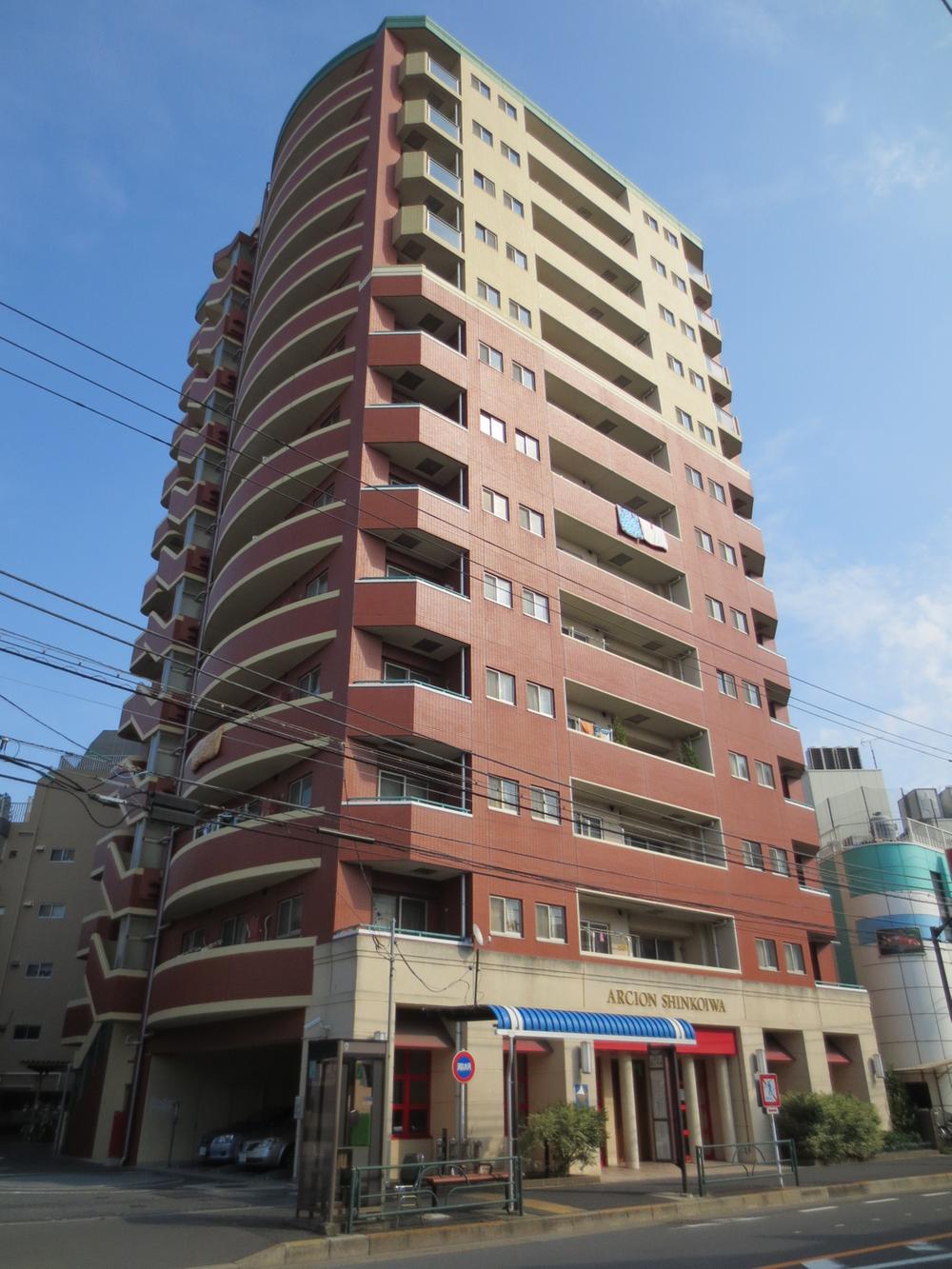 Local (January 2014) Shooting
現地(2014年1月)撮影
Floor plan間取り図 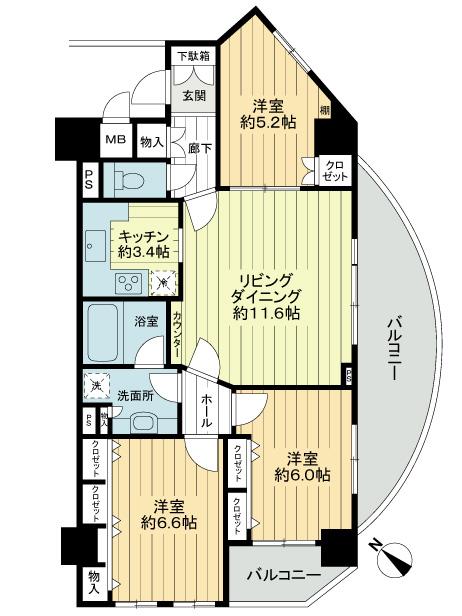 3LDK, Price 34,800,000 yen, Occupied area 75.31 sq m , Balcony area 15.79 sq m 3 direction angle room, 3LDK
3LDK、価格3480万円、専有面積75.31m2、バルコニー面積15.79m2 3方向角部屋、3LDK
Livingリビング 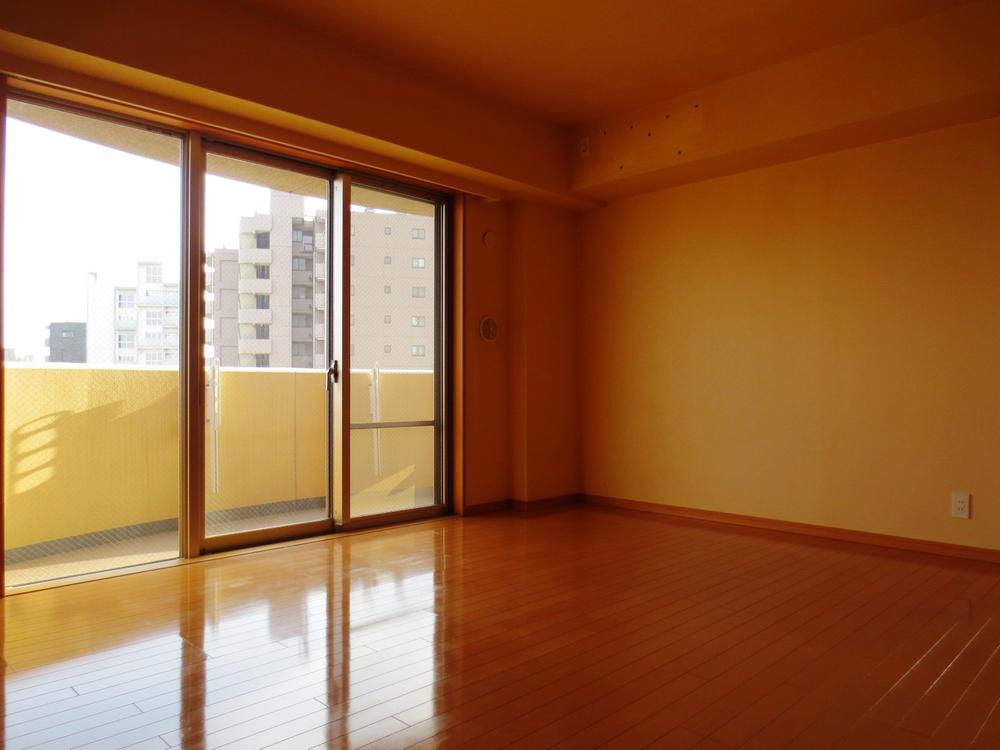 Indoor (January 2014) Shooting
室内(2014年1月)撮影
Bathroom浴室 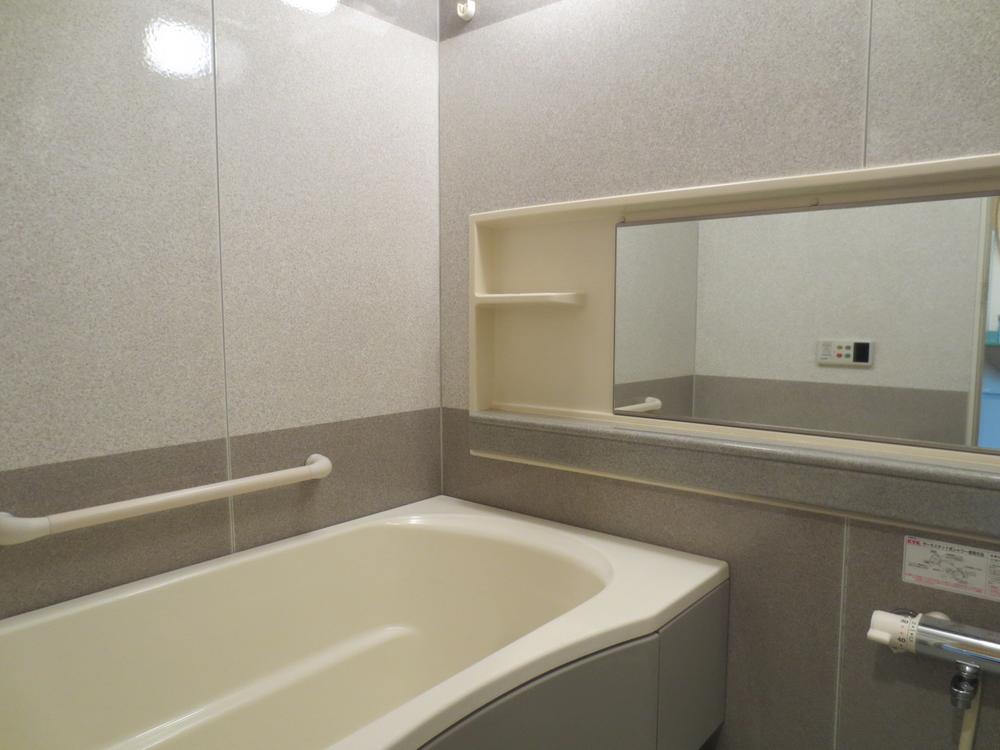 Indoor (January 2014) Shooting
室内(2014年1月)撮影
Kitchenキッチン 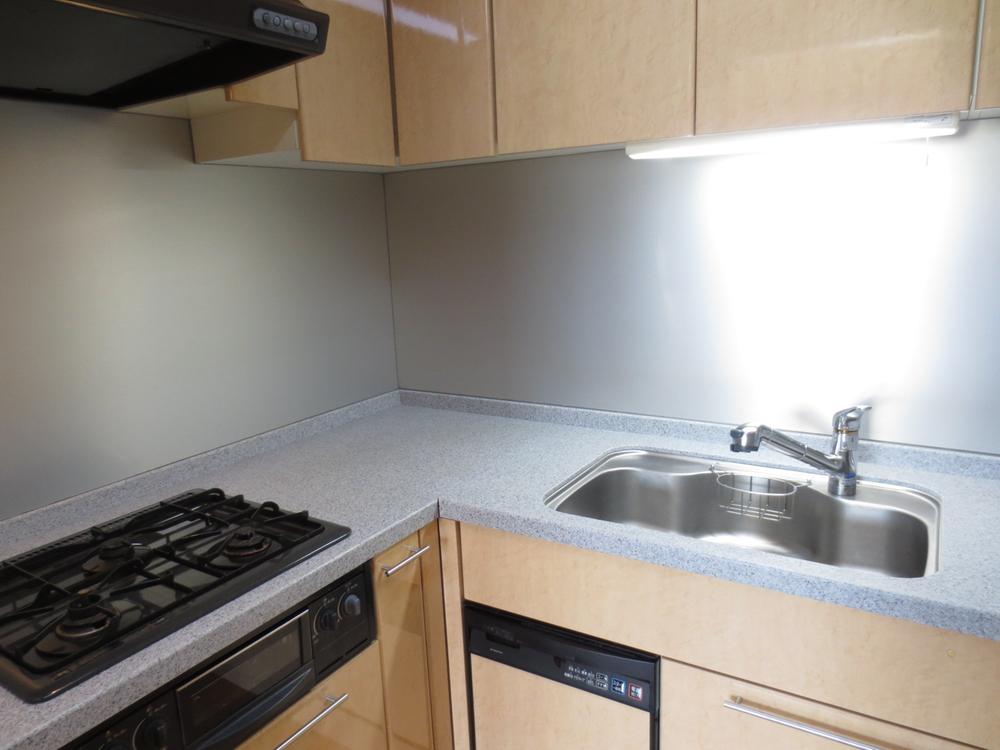 Indoor (January 2014) Shooting
室内(2014年1月)撮影
Non-living roomリビング以外の居室 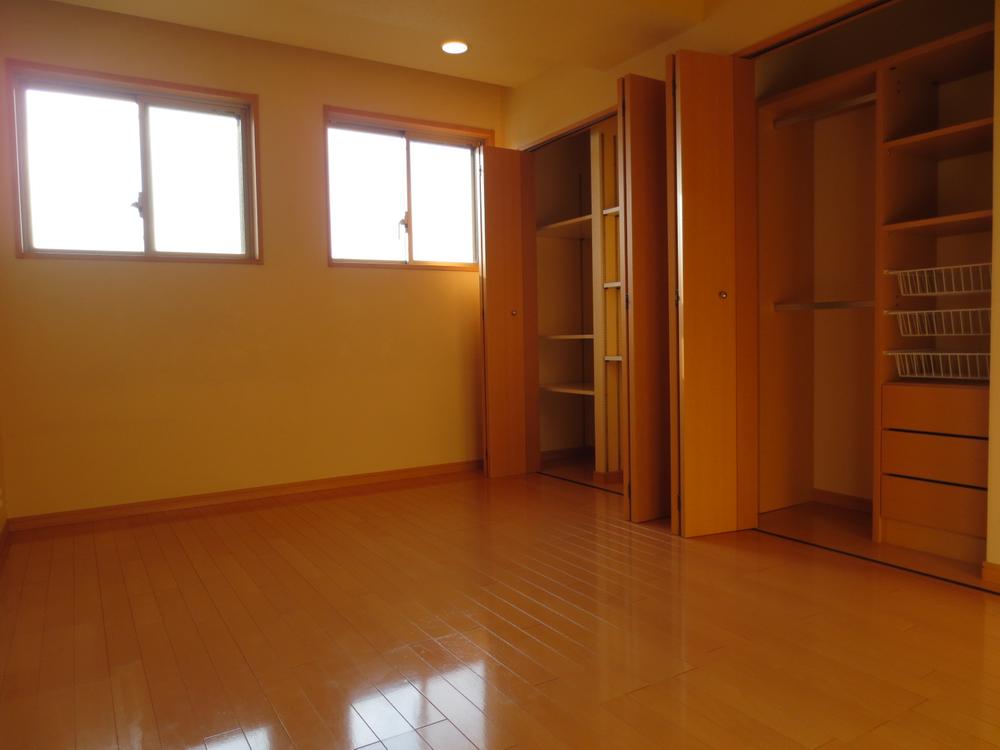 Indoor (January 2014) Shooting
室内(2014年1月)撮影
Wash basin, toilet洗面台・洗面所 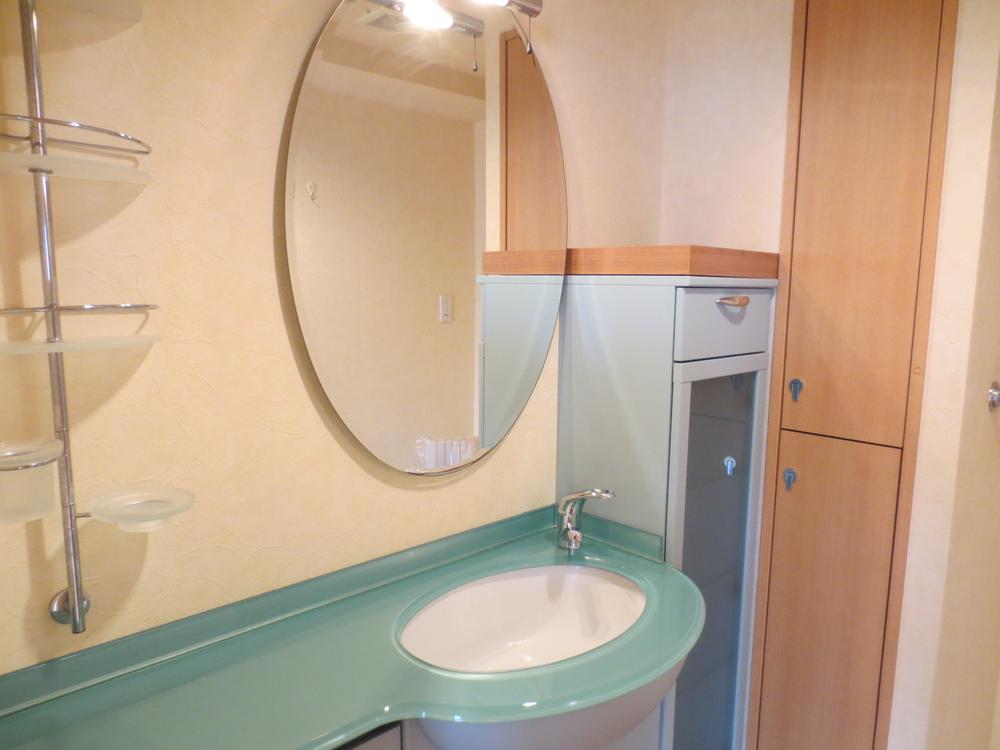 Indoor (January 2014) Shooting
室内(2014年1月)撮影
Toiletトイレ 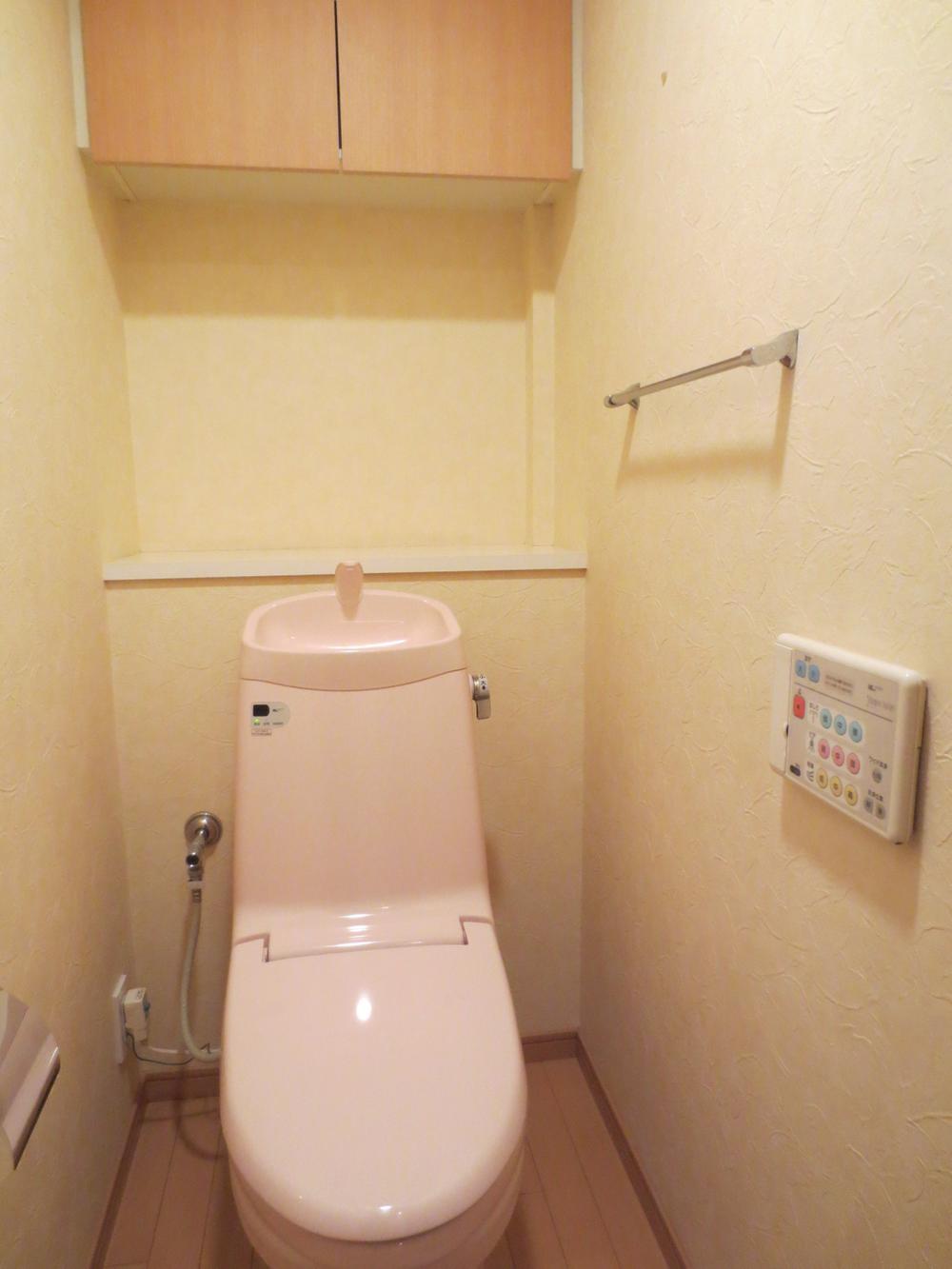 Indoor (January 2014) Shooting
室内(2014年1月)撮影
Lobbyロビー 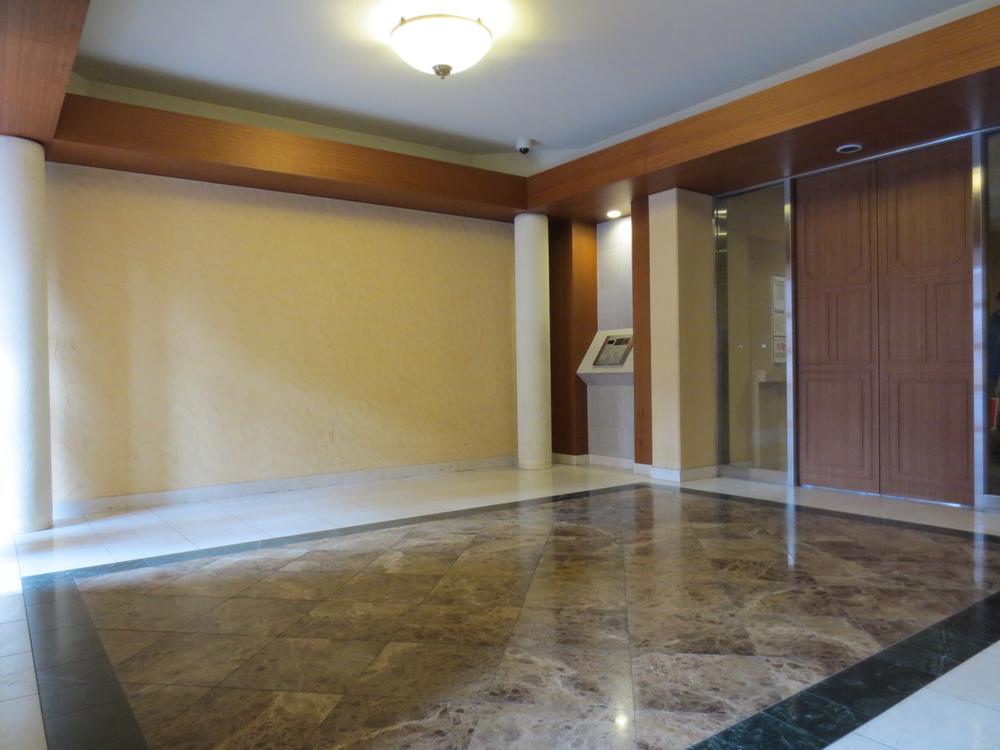 Common areas
共用部
View photos from the dwelling unit住戸からの眺望写真 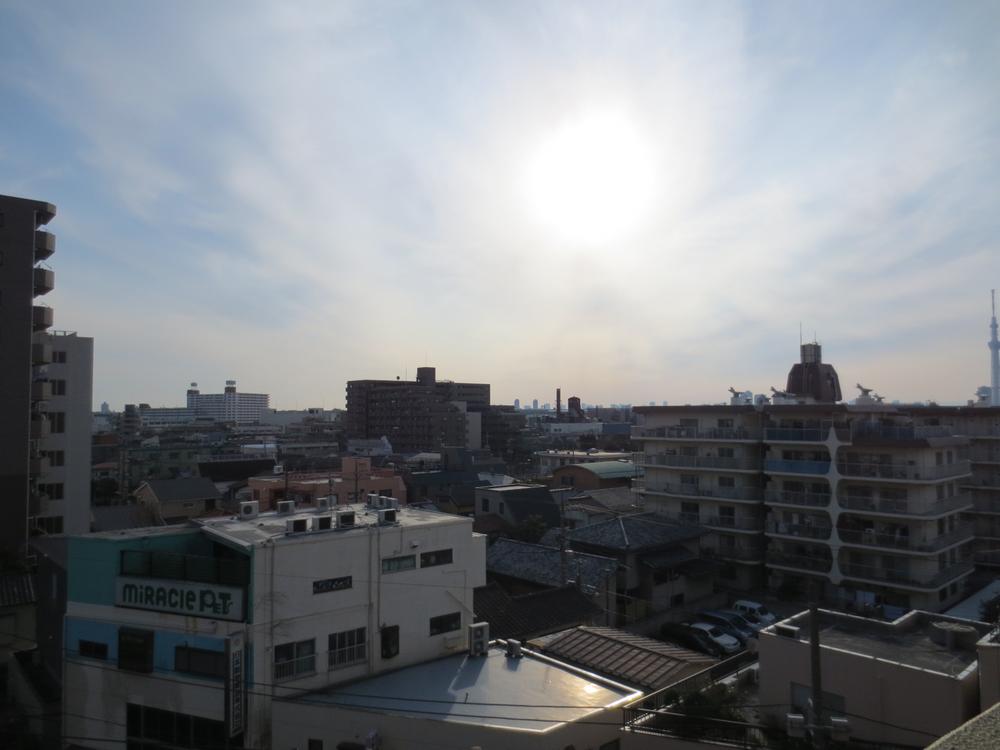 View from the site (January 2014) Shooting
現地からの眺望(2014年1月)撮影
Non-living roomリビング以外の居室 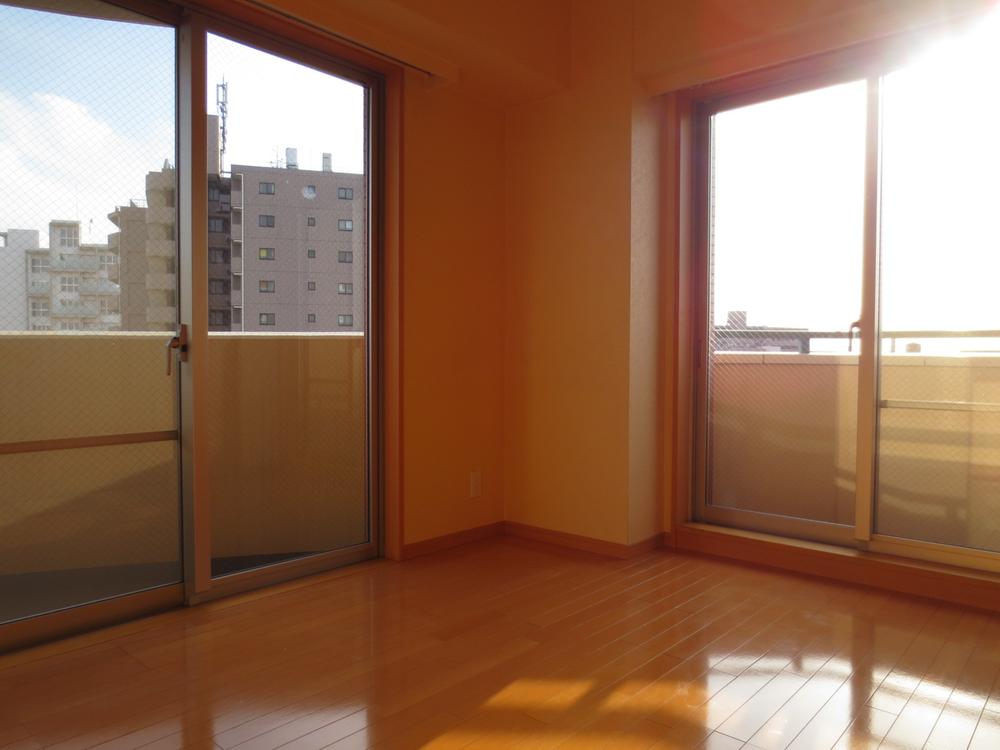 Indoor (January 2014) Shooting
室内(2014年1月)撮影
View photos from the dwelling unit住戸からの眺望写真 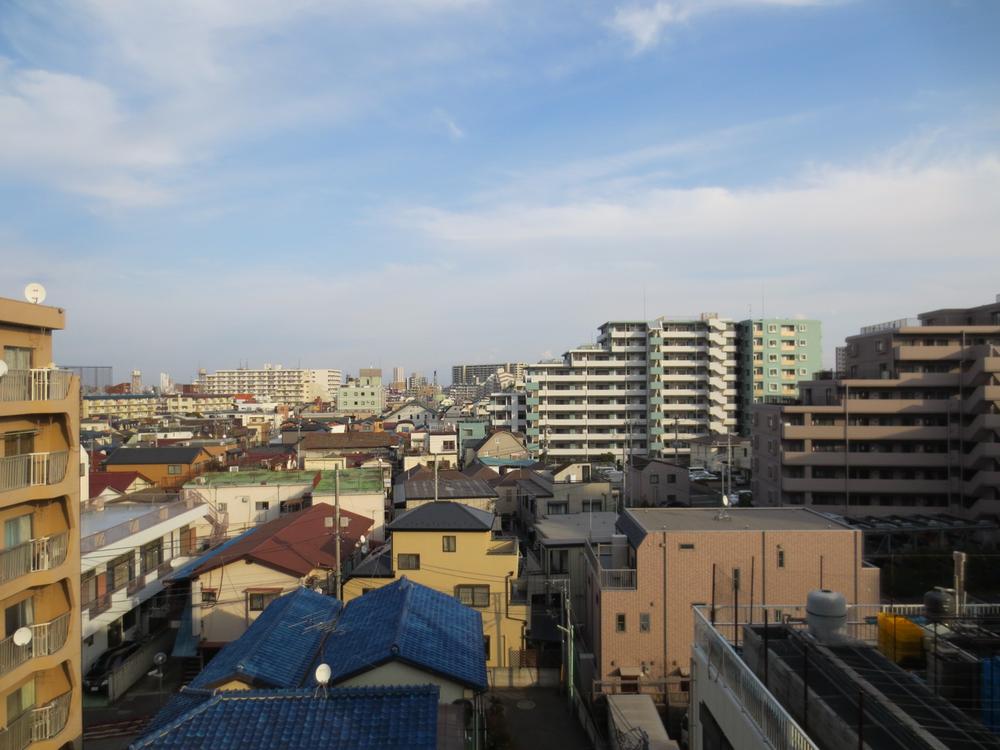 View from the site (January 2014) Shooting
現地からの眺望(2014年1月)撮影
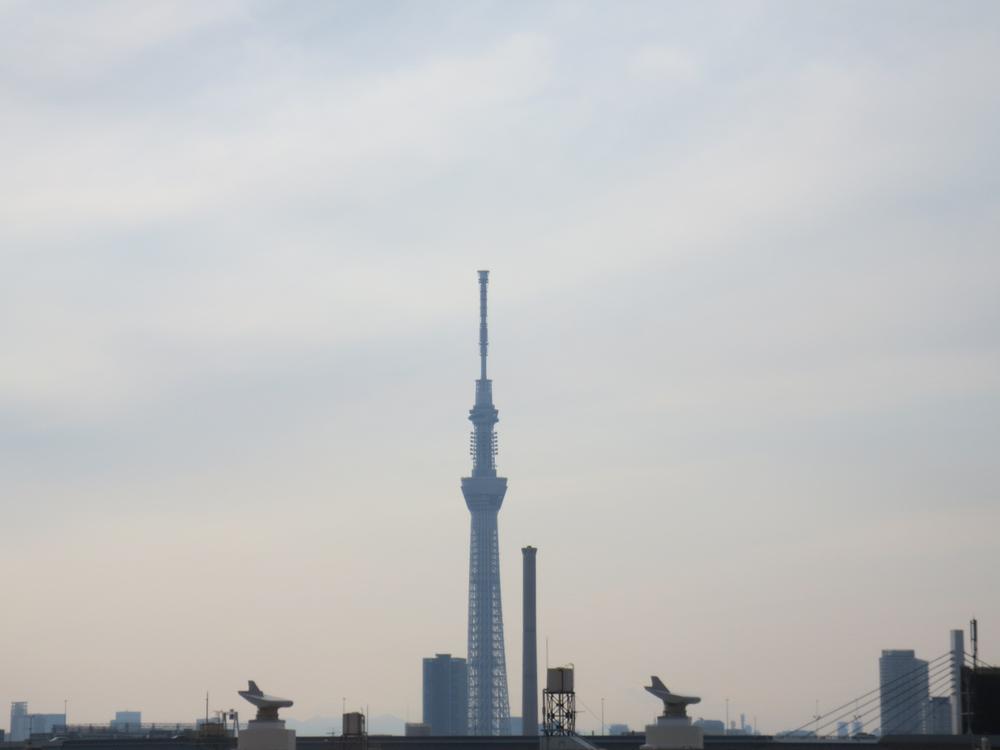 View from the site (January 2014) Shooting
現地からの眺望(2014年1月)撮影
Entranceエントランス 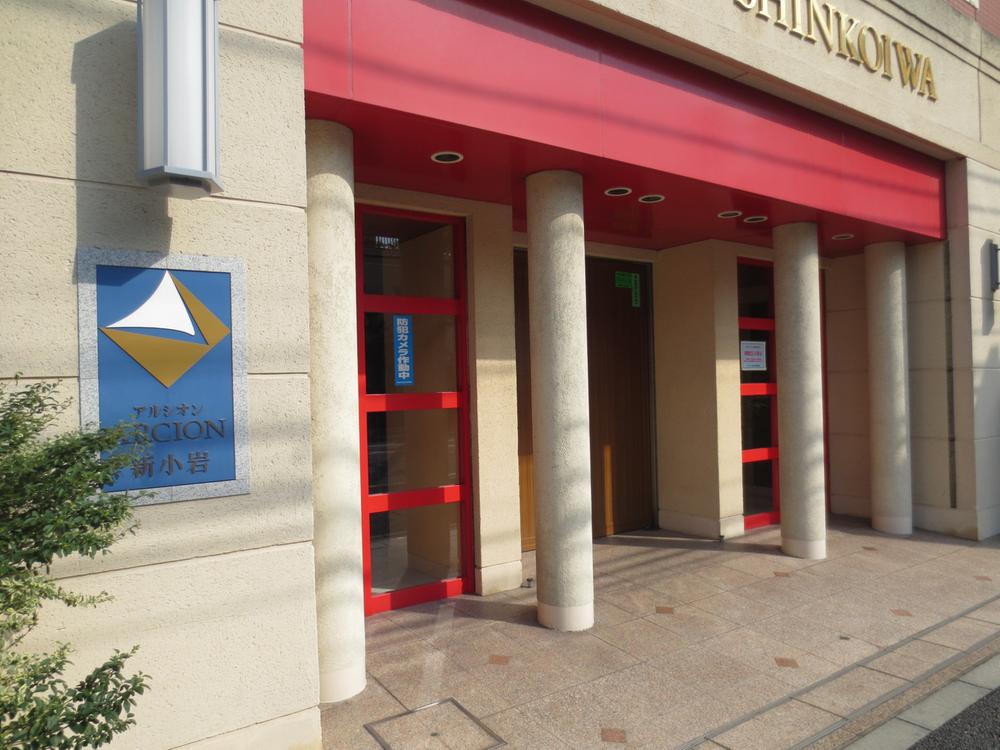 Common areas (2013 November shooting)
共用部(2013年11月撮影)
Lobbyロビー 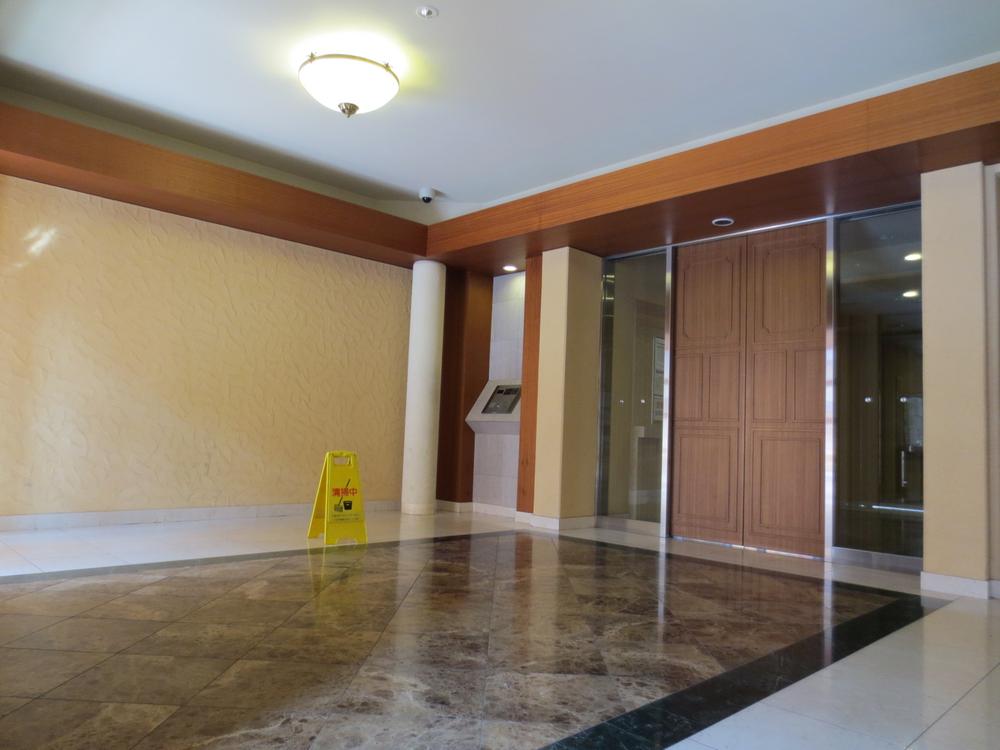 Common areas (2013 November shooting)
共用部(2013年11月撮影)
Wash basin, toilet洗面台・洗面所 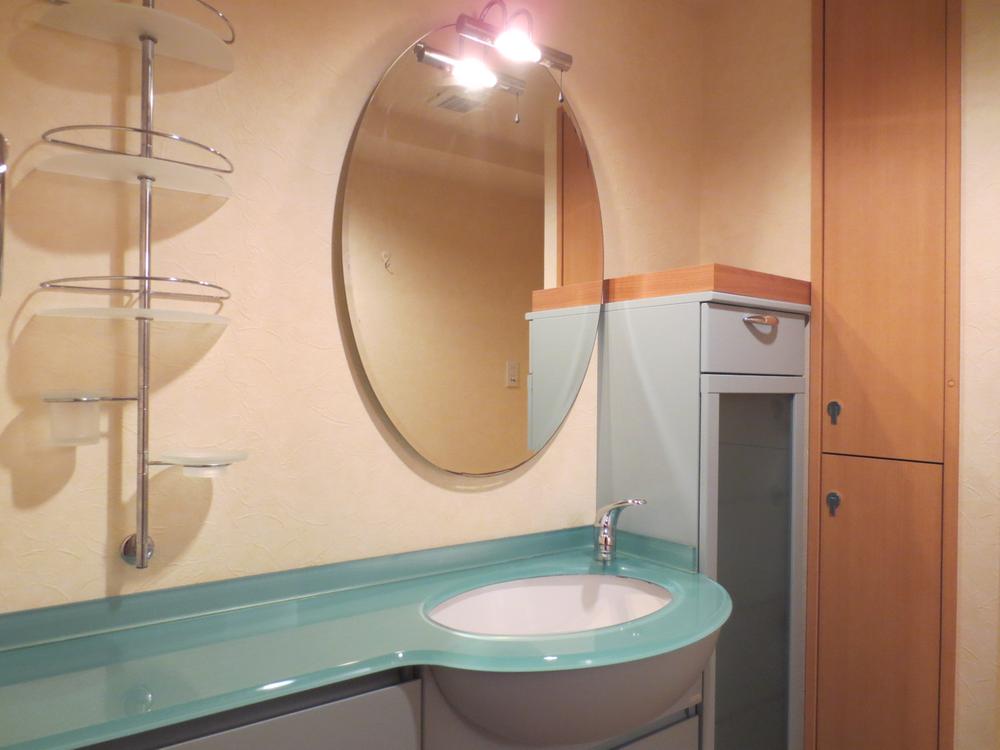 Indoor (11 May 2013) Shooting
室内(2013年11月)撮影
Location
|

















