Used Apartments » Kanto » Tokyo » Katsushika
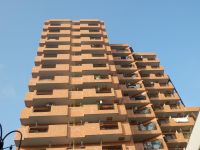 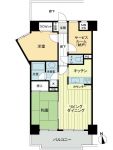
| | Katsushika-ku, Tokyo 東京都葛飾区 |
| Keisei Main Line "Ohanajaya" walk 1 minute 京成本線「お花茶屋」歩1分 |
| It is rare Station property. 8th floor, Lookout for the south-facing in the corner room ・ Daylighting ・ Ventilation is good ・ Certainly once, Please check local. We look forward to ・ 希少な駅前物件です。8階、角部屋で南向きのため眺望・採光・通風は良好です・ぜひ一度、現地でご確認ください。お待ちしております・ |
| Keisei Main Line "Ohanajaya" station walk 1 minute, Highly convenient, It is a rare property. Living at the counter with a kitchen, It is very easy to use design in flooring. The shopping street in front of the station, There are also a lot convenient shops. 京成本線「お花茶屋」駅徒歩1分の、利便性の高い、希少な物件です。カウンター付きキッチンでリビングは、フローリングで非常に使いやすい設計です。駅前の商店街には、便利なお店もたくさんあります。 |
Features pickup 特徴ピックアップ | | It is close to the city / Facing south / System kitchen / Corner dwelling unit / Yang per good / All room storage / Flat to the station / Japanese-style room / High floor / South balcony / Urban neighborhood / Mu front building / Ventilation good / Good view / Flat terrain 市街地が近い /南向き /システムキッチン /角住戸 /陽当り良好 /全居室収納 /駅まで平坦 /和室 /高層階 /南面バルコニー /都市近郊 /前面棟無 /通風良好 /眺望良好 /平坦地 | Property name 物件名 | | ■ Daiaparesu station Plaza Ohanajaya ■ ■ダイアパレスステーションプラザお花茶屋■ | Price 価格 | | 22,800,000 yen 2280万円 | Floor plan 間取り | | 2LDK + S (storeroom) 2LDK+S(納戸) | Units sold 販売戸数 | | 1 units 1戸 | Total units 総戸数 | | 107 units 107戸 | Occupied area 専有面積 | | 61.95 sq m (center line of wall) 61.95m2(壁芯) | Other area その他面積 | | Balcony area: 10.2 sq m バルコニー面積:10.2m2 | Whereabouts floor / structures and stories 所在階/構造・階建 | | 8th floor / SRC15 story 8階/SRC15階建 | Completion date 完成時期(築年月) | | November 1992 1992年11月 | Address 住所 | | Katsushika-ku, Tokyo Ohanajaya 1-19-18 東京都葛飾区お花茶屋1-19-18 | Traffic 交通 | | Keisei Main Line "Ohanajaya" walk 1 minute 京成本線「お花茶屋」歩1分
| Person in charge 担当者より | | Person in charge of real-estate and building real estate consulting skills registrant Ohno Hideki Age: 50 Daigyokai experience: we will propose a 26-year peace of mind to the motto. Please feel free to contact us. 担当者宅建不動産コンサルティング技能登録者大野 秀樹年齢:50代業界経験:26年安心をモットーにご提案させていただきます。お気軽にご相談ください。 | Contact お問い合せ先 | | TEL: 0120-984841 [Toll free] Please contact the "saw SUUMO (Sumo)" TEL:0120-984841【通話料無料】「SUUMO(スーモ)を見た」と問い合わせください | Administrative expense 管理費 | | 19,000 yen / Month (consignment (commuting)) 1万9000円/月(委託(通勤)) | Repair reserve 修繕積立金 | | 3800 yen / Month 3800円/月 | Time residents 入居時期 | | Consultation 相談 | Whereabouts floor 所在階 | | 8th floor 8階 | Direction 向き | | South 南 | Other limitations その他制限事項 | | Fire zones 防火地域 | Overview and notices その他概要・特記事項 | | Contact: Ohno Hideki 担当者:大野 秀樹 | Structure-storey 構造・階建て | | SRC15 story SRC15階建 | Site of the right form 敷地の権利形態 | | Ownership 所有権 | Use district 用途地域 | | Commerce 商業 | Company profile 会社概要 | | <Mediation> Minister of Land, Infrastructure and Transport (6) No. 004139 (Corporation) metropolitan area real estate Fair Trade Council member (Ltd.) Daikyo Riarudo Ueno store sales Section 2 / Telephone reception → Headquarters: Tokyo Yubinbango110-0005, Taito-ku, Tokyo Ueno 2-7-13 JTB Sompo Japan Ueno jointly building the fourth floor <仲介>国土交通大臣(6)第004139号(公社)首都圏不動産公正取引協議会会員 (株)大京リアルド上野店営業二課/電話受付→本社:東京〒110-0005 東京都台東区上野2-7-13 JTB損保ジャパン上野共同ビル4階 | Construction 施工 | | Daiwa Construction Co., Ltd. (stock) 大和建設(株) |
Local appearance photo現地外観写真 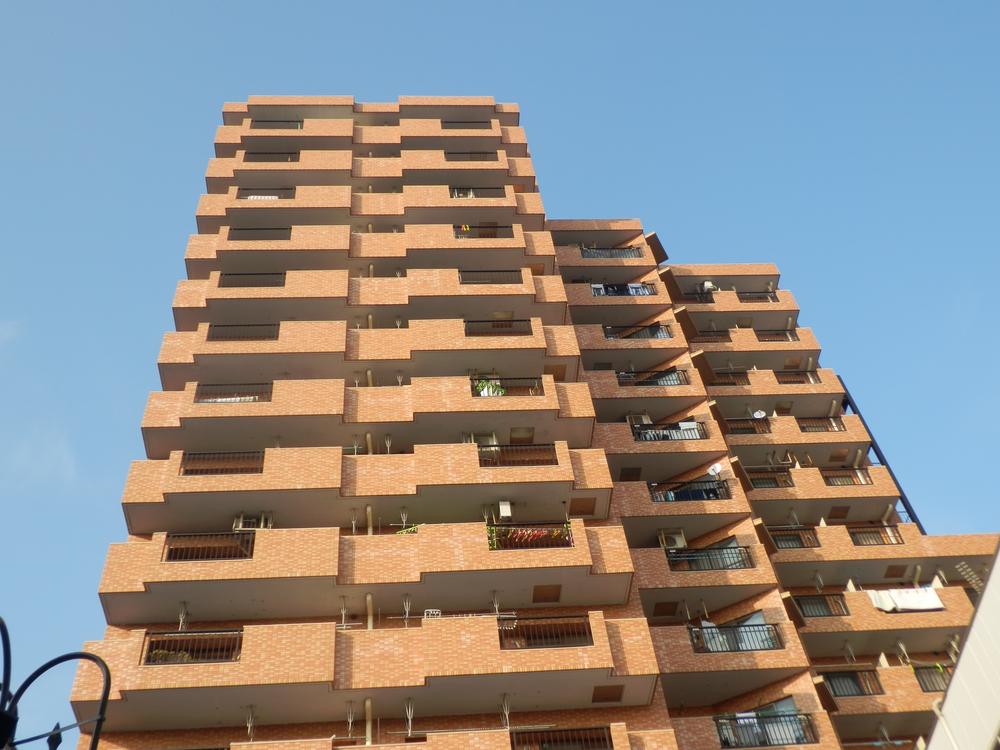 Local (11 May 2013) Shooting. It is a building that becomes the front of the station symbol.
現地(2013年11月)撮影。駅前のシンボルとなる建物です。
Floor plan間取り図 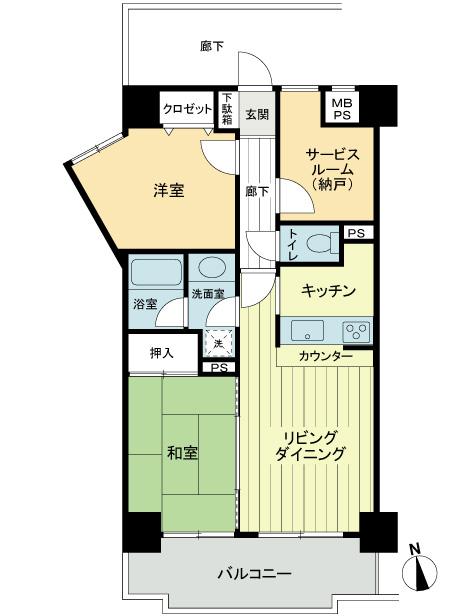 2LDK + S (storeroom), Price 22,800,000 yen, Occupied area 61.95 sq m , Balcony area 10.2 sq m south-facing, Is a floor plan of 3LDK corner room.
2LDK+S(納戸)、価格2280万円、専有面積61.95m2、バルコニー面積10.2m2 南向き、角部屋の3LDKの間取りです。
Kitchenキッチン 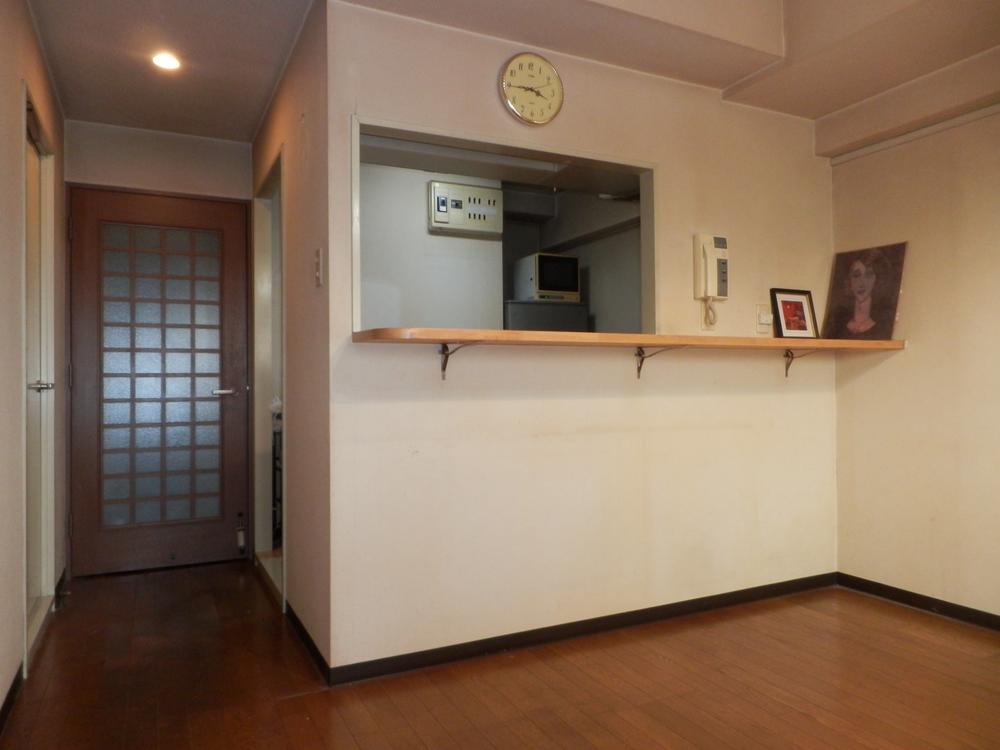 Indoor (11 May 2013) Shooting. It is a kitchen with a counter.
室内(2013年11月)撮影。カウンター付きのキッチンです。
Local appearance photo現地外観写真 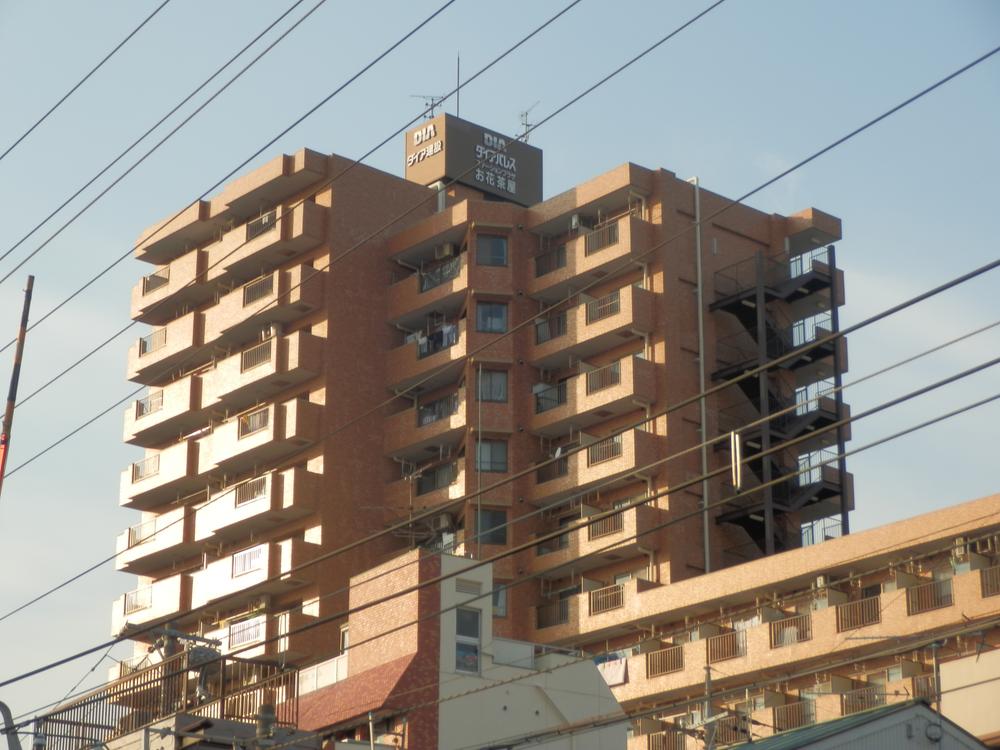 Local (11 May 2013) Shooting.
現地(2013年11月)撮影。
Livingリビング 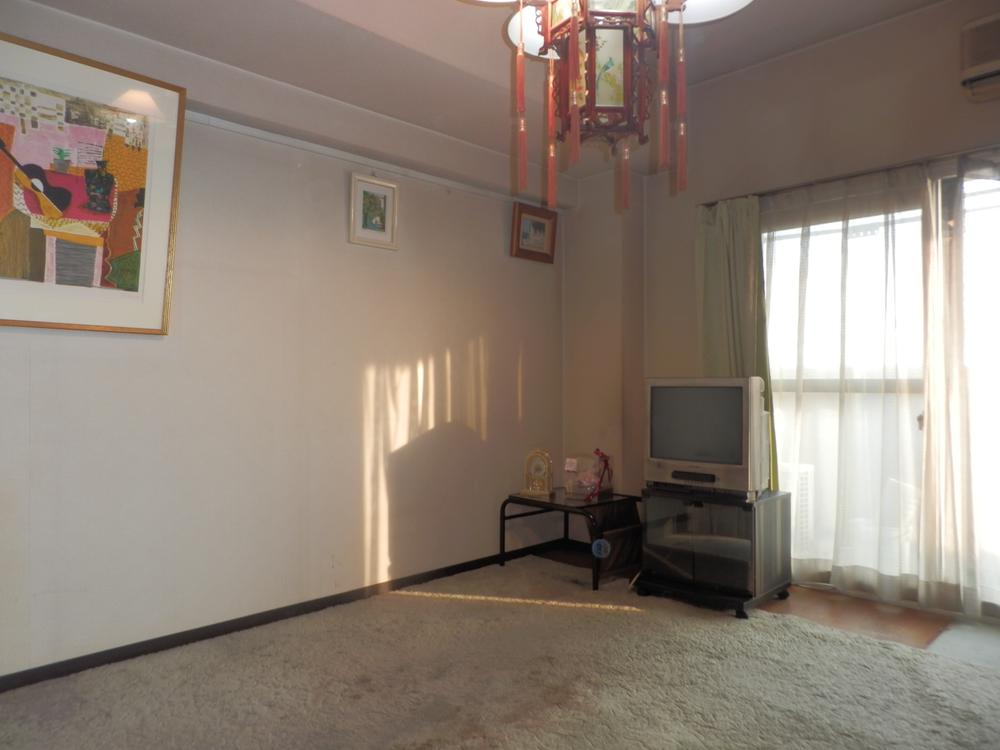 Indoor (11 May 2013) Shooting. Is living flooring. (carpet, Furniture products such as TV, Not included in the price. )
室内(2013年11月)撮影。フローリングのリビングです。(カーペット、テレビなどの家具調度品は、価格に含まれません。)
Bathroom浴室 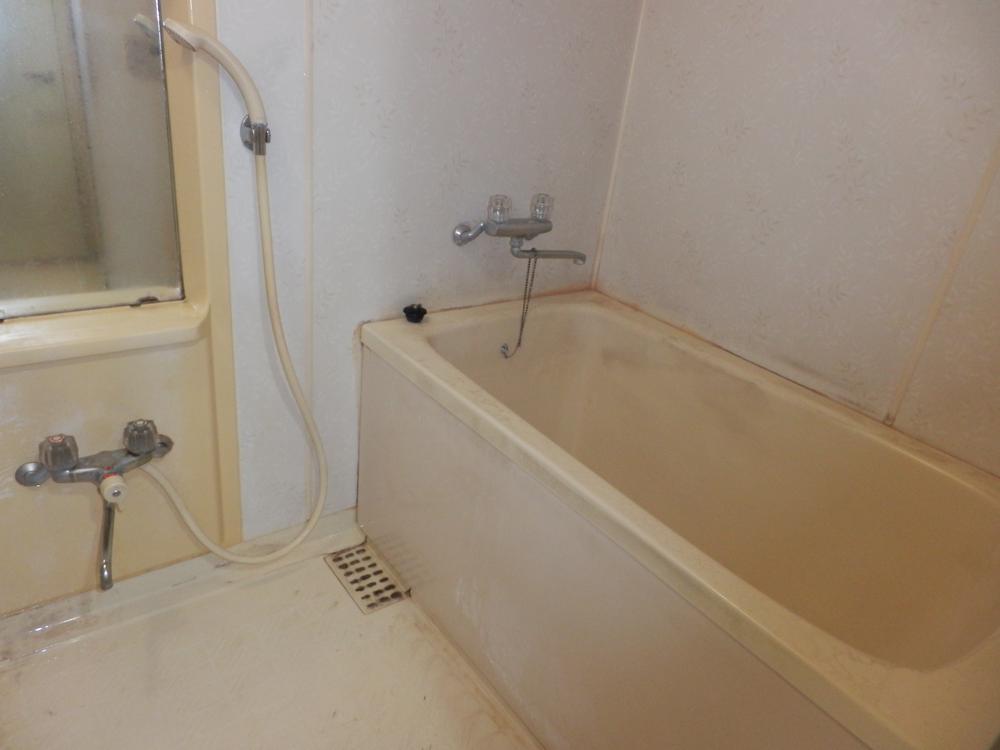 Indoor (11 May 2013) Shooting
室内(2013年11月)撮影
Non-living roomリビング以外の居室 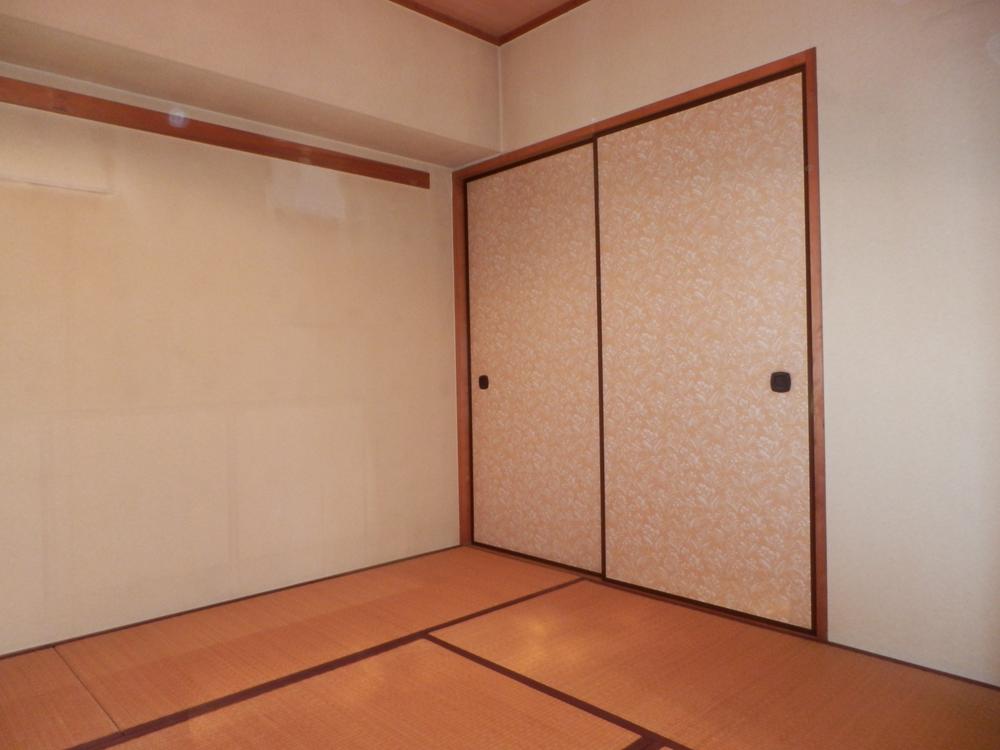 Indoor (11 May 2013) Shooting. Is a Japanese-style room facing the balcony.
室内(2013年11月)撮影。バルコニーに面した和室です。
Entrance玄関 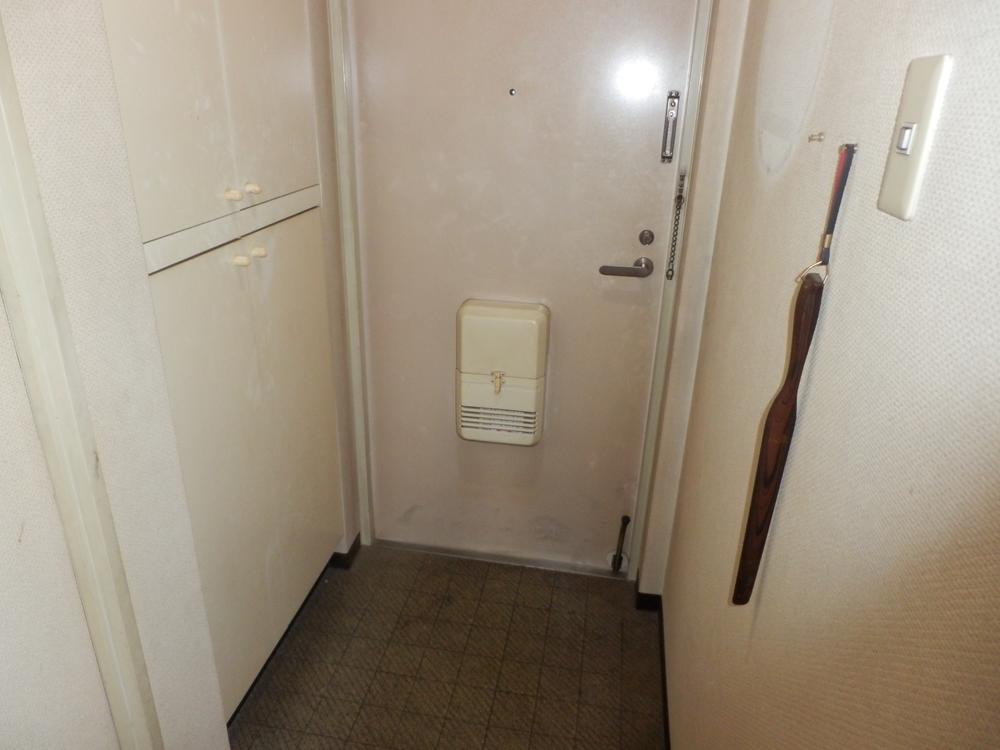 Local (11 May 2013) Shooting.
現地(2013年11月)撮影。
Wash basin, toilet洗面台・洗面所 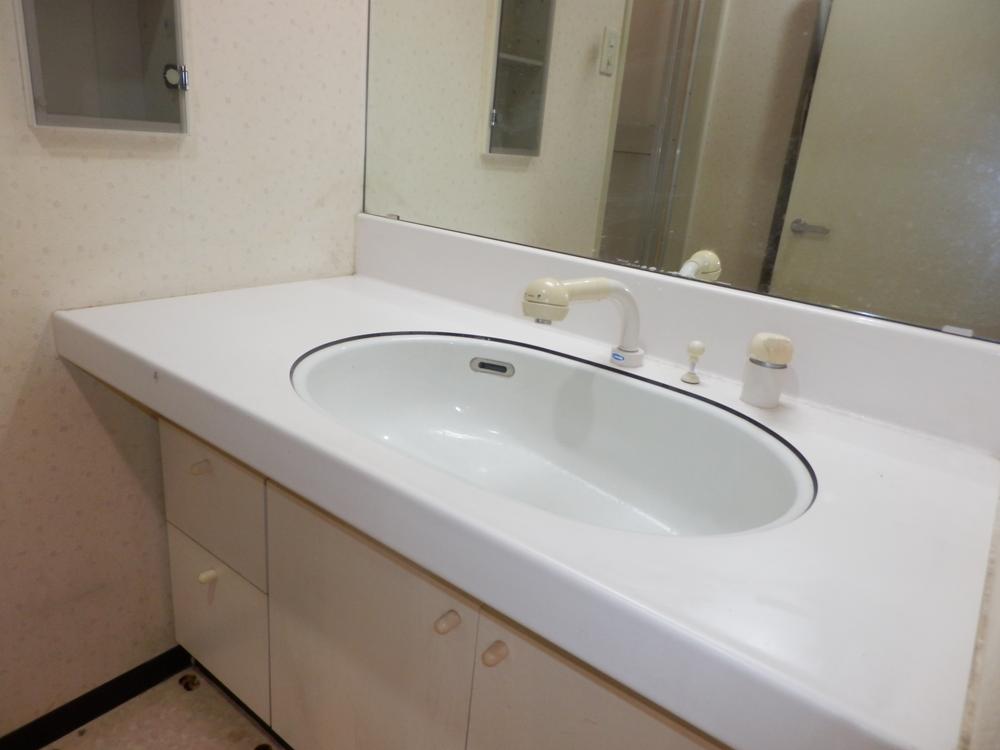 Indoor (11 May 2013) shooting.
室内(2013年11月)撮影.
Toiletトイレ 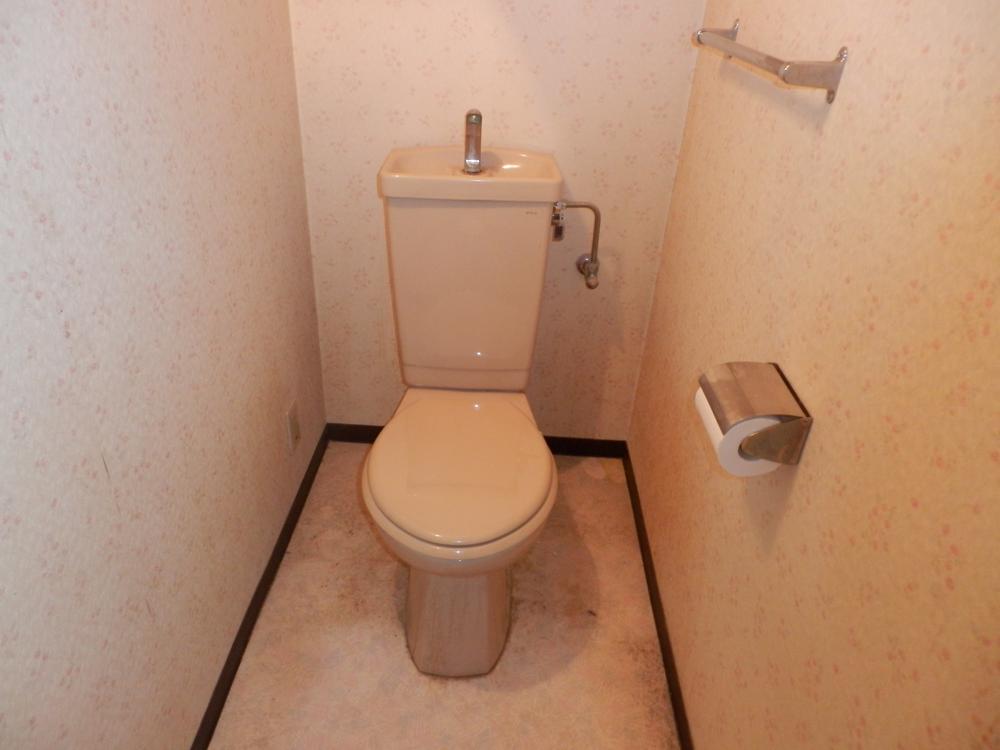 Indoor (11 May 2013) Shooting.
室内(2013年11月)撮影。
Entranceエントランス 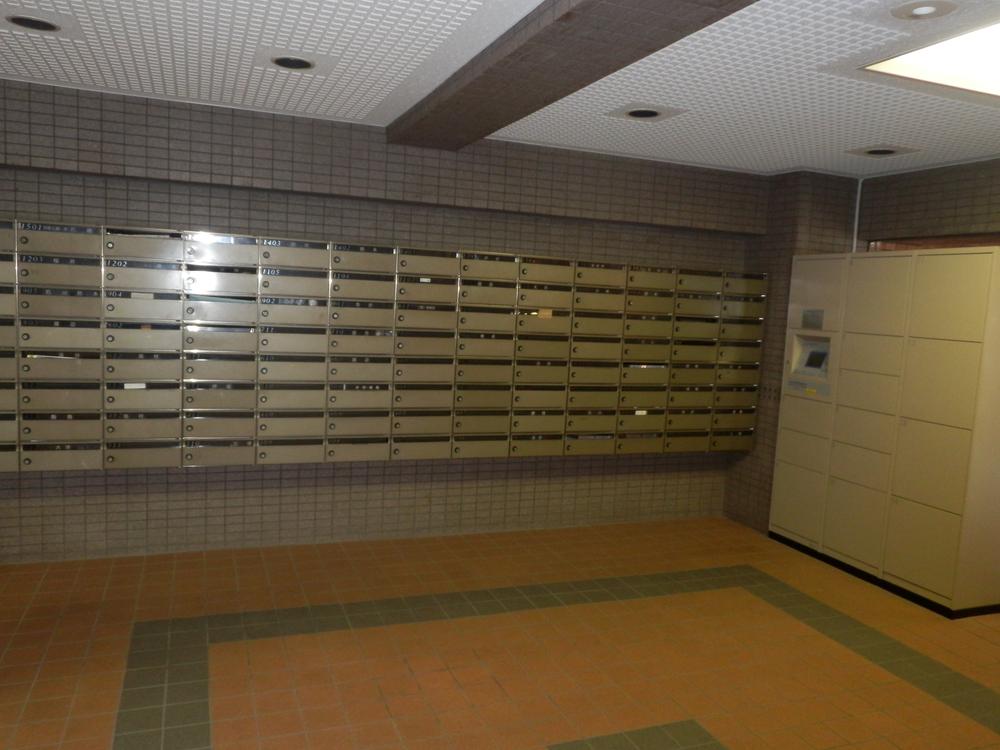 Common areas. Courier box and postal box of Entrance.
共用部。エントランスの宅配ボックスと郵便ボックスです。
Lobbyロビー 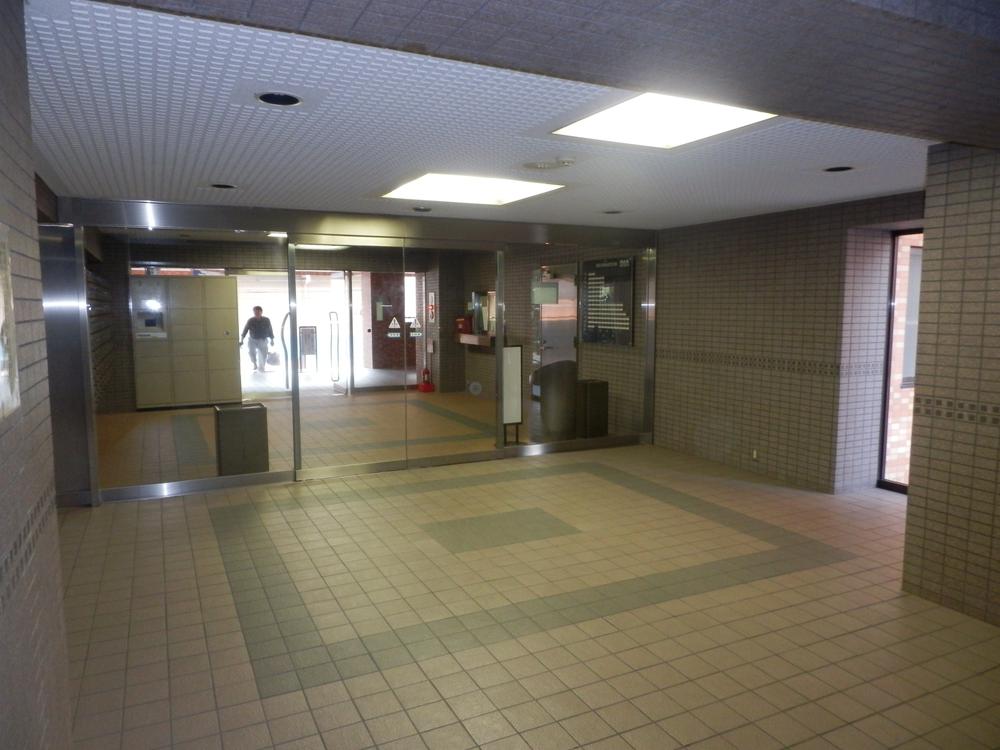 Common areas. It is spacious lobby.
共用部。ゆったりしたロビーです。
Other common areasその他共用部 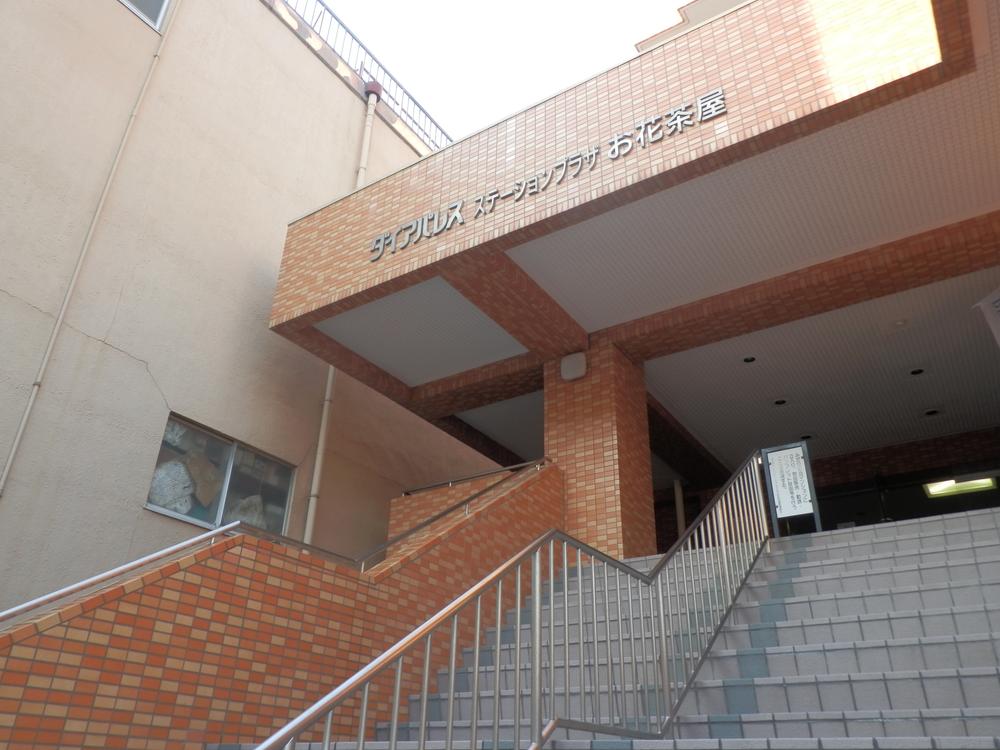 Common areas. It is the entrance approach.
共用部。エントランスのアプローチです。
View photos from the dwelling unit住戸からの眺望写真 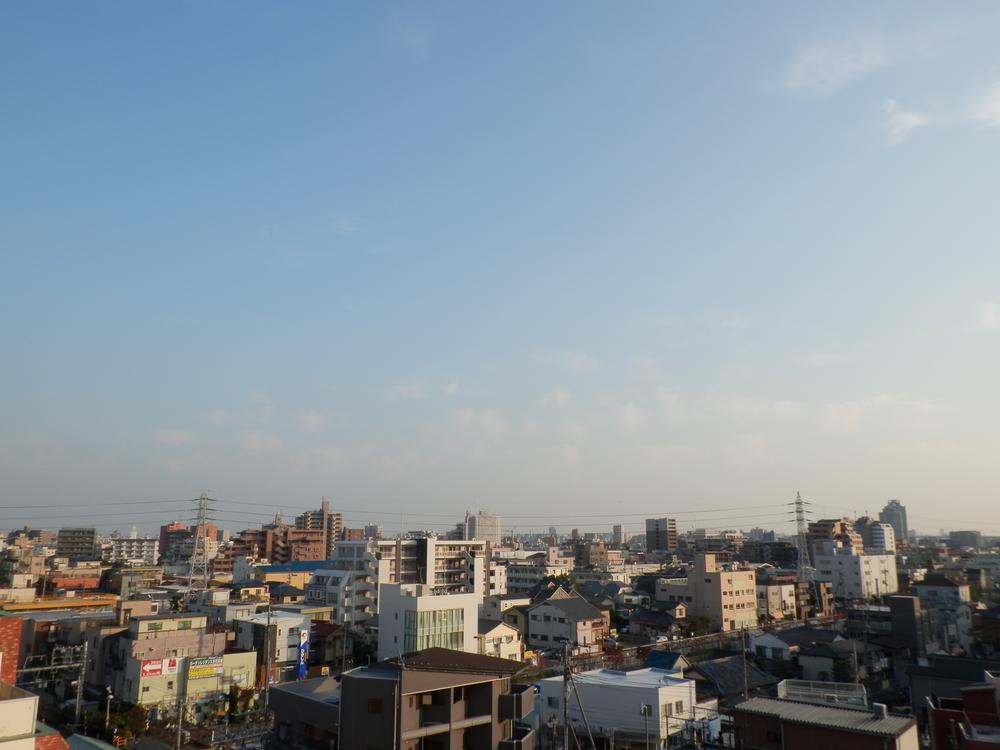 View from the site (November 2013) Shooting.
現地からの眺望(2013年11月)撮影。
Otherその他 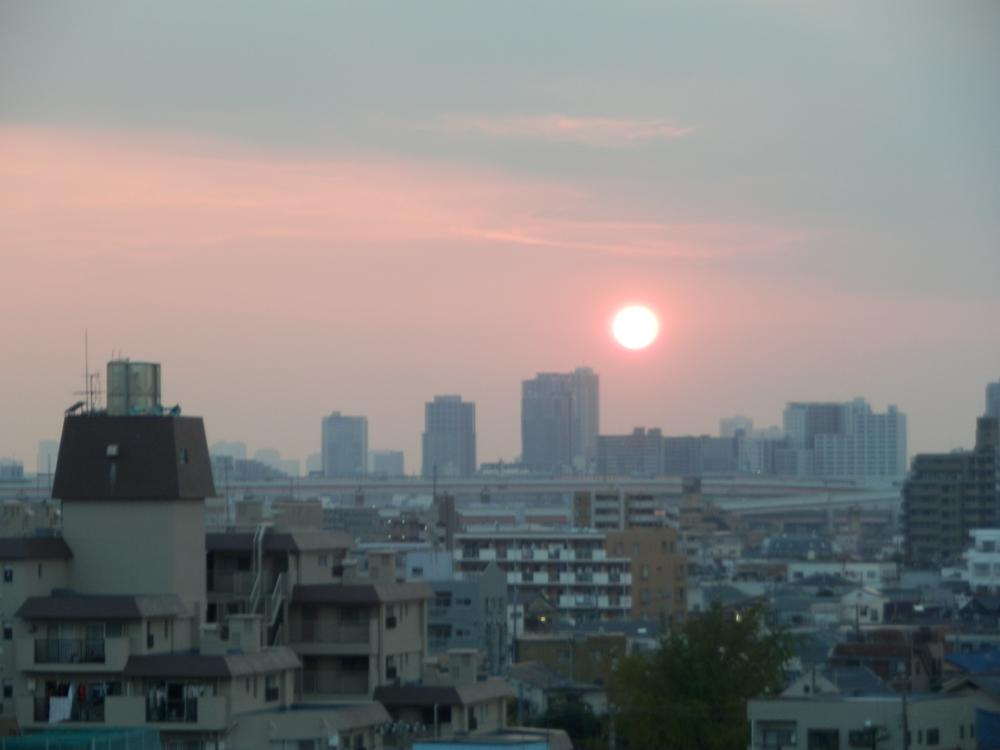 8th floor of a sunset view from the outside corridor. (2013 November shooting)
8階の外廊下からの夕焼けの眺望です。(2013年11月撮影)
Non-living roomリビング以外の居室 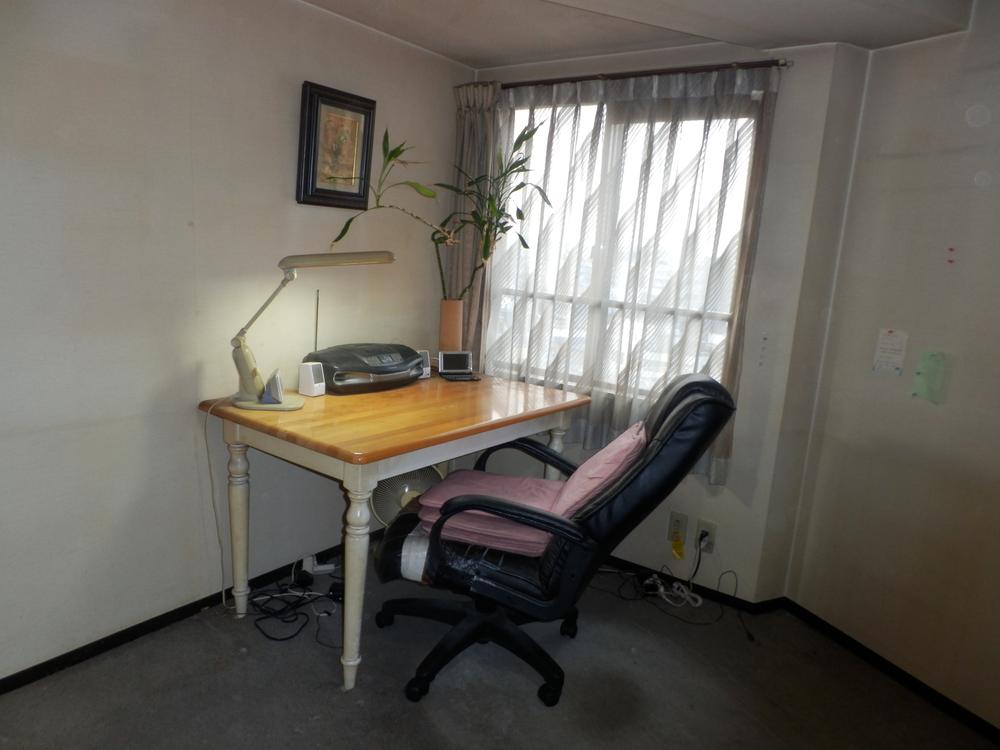 Indoor (11 May 2013) Shooting.
室内(2013年11月)撮影。
Location
| 
















