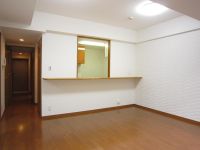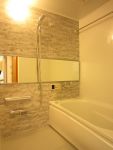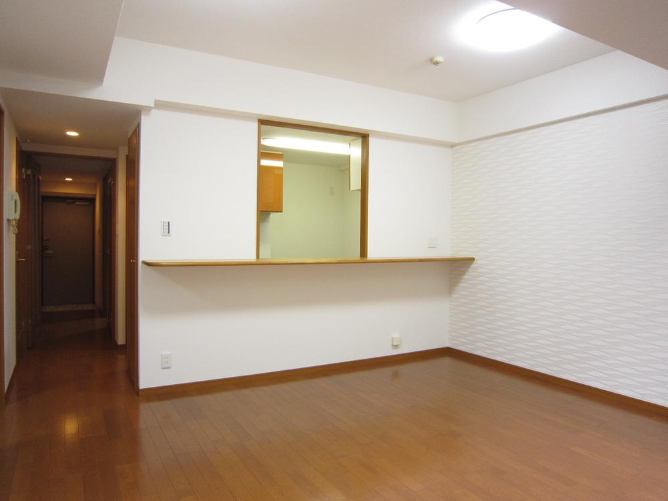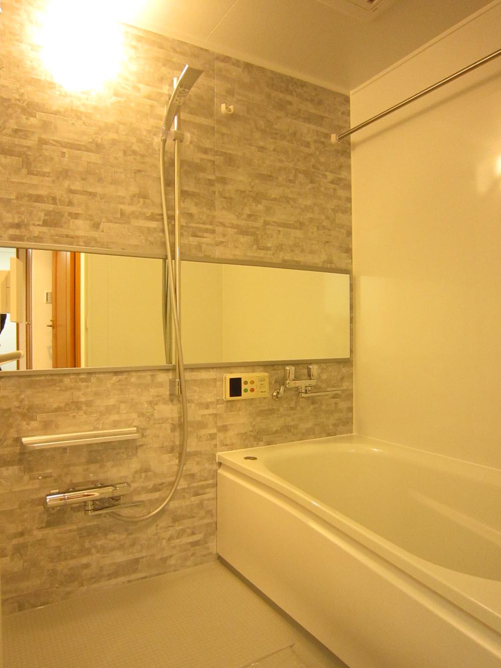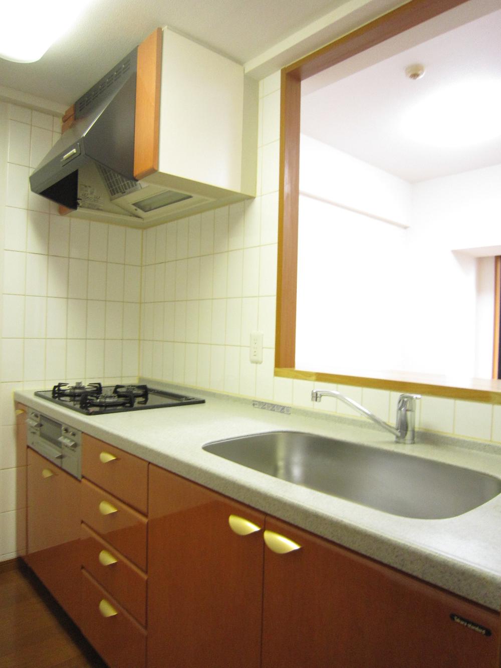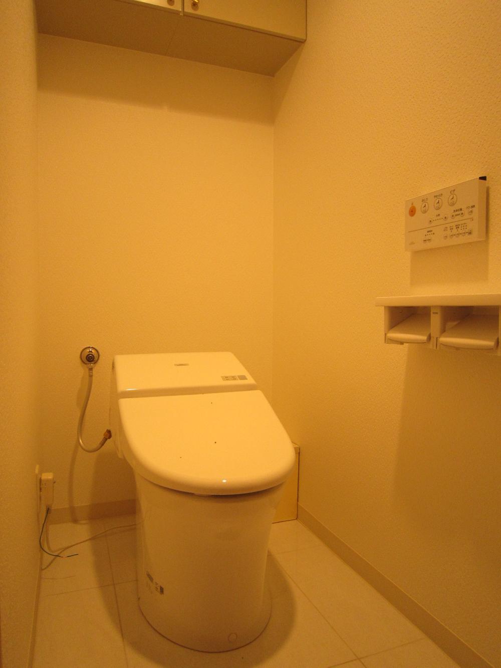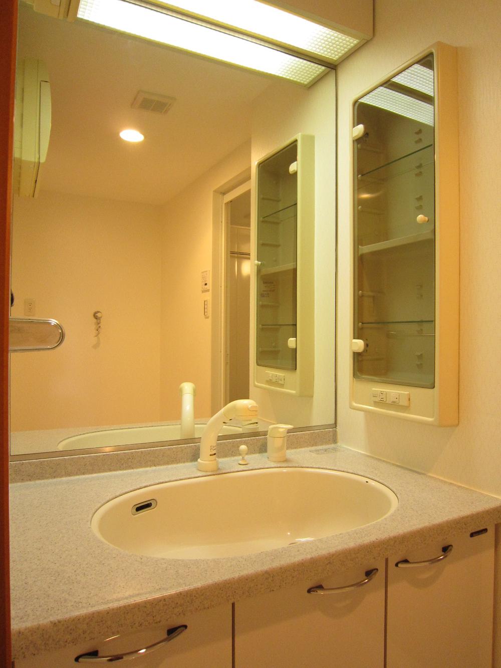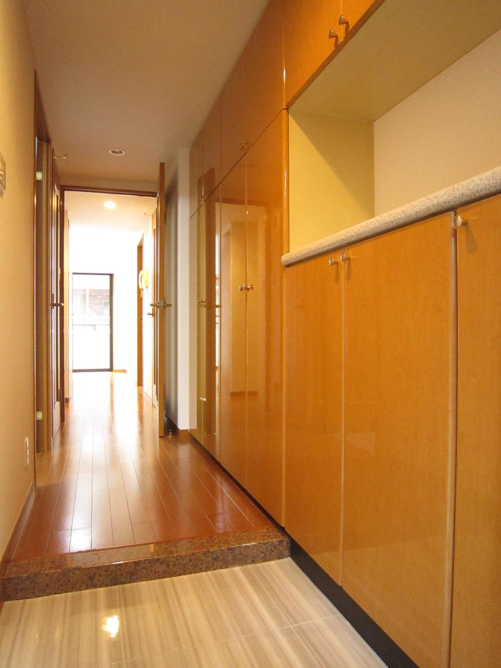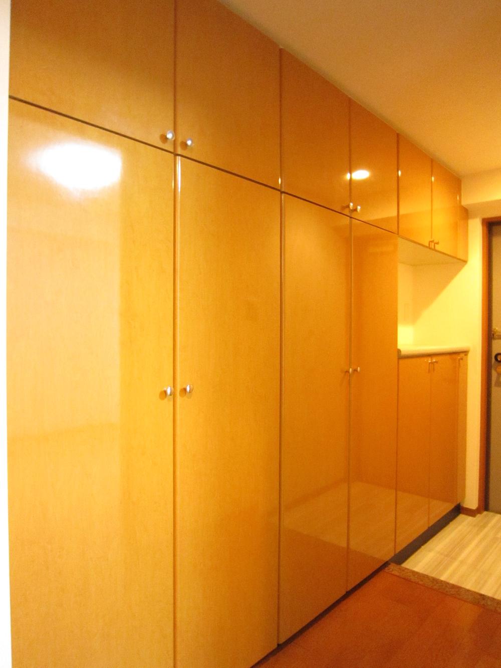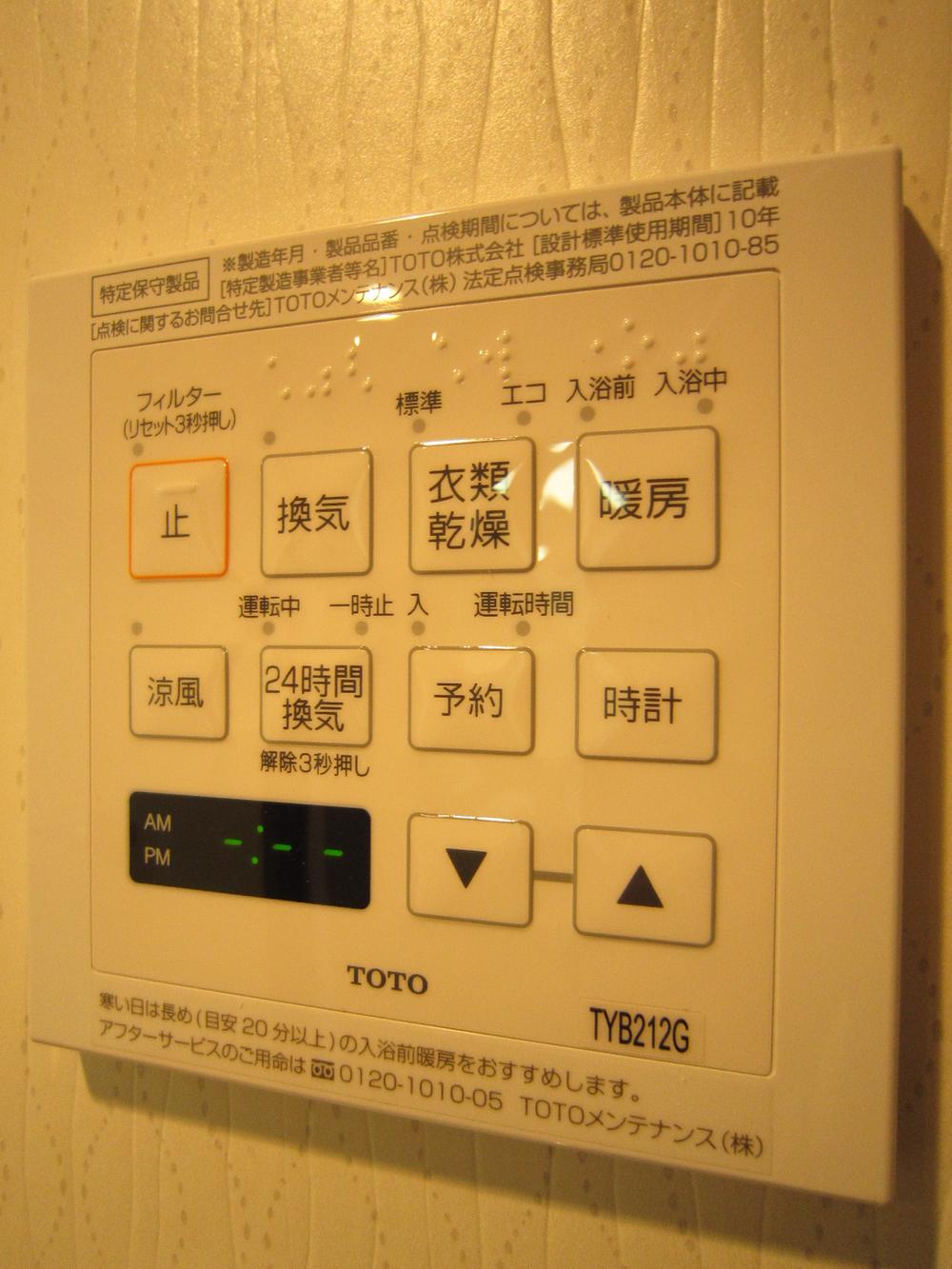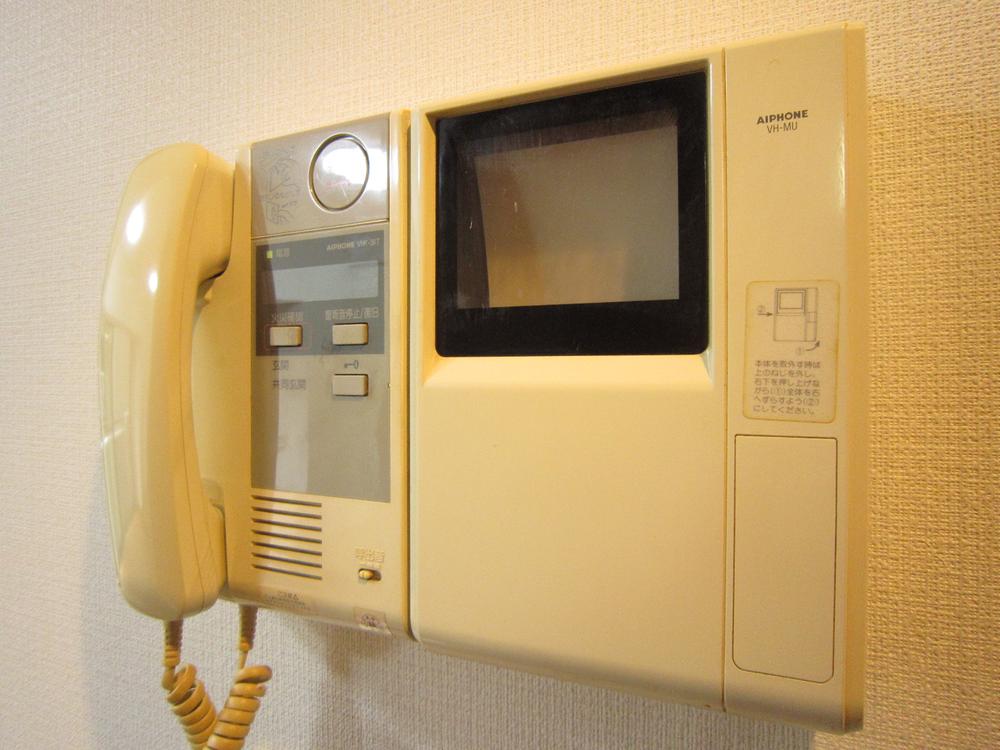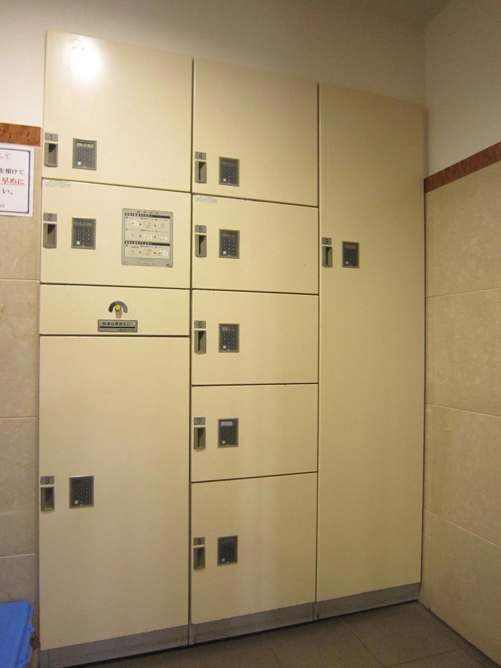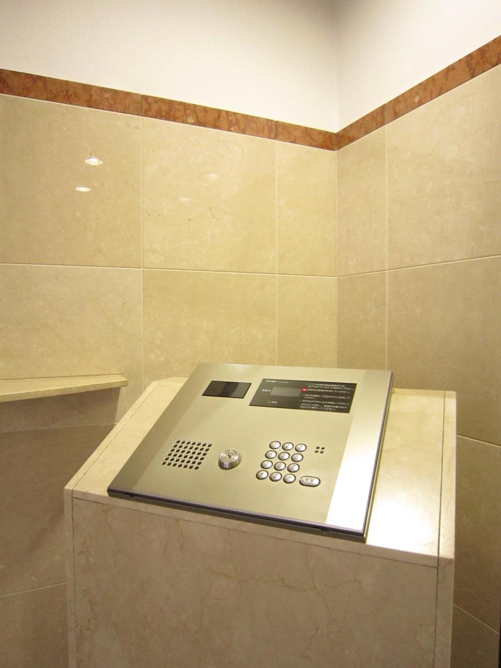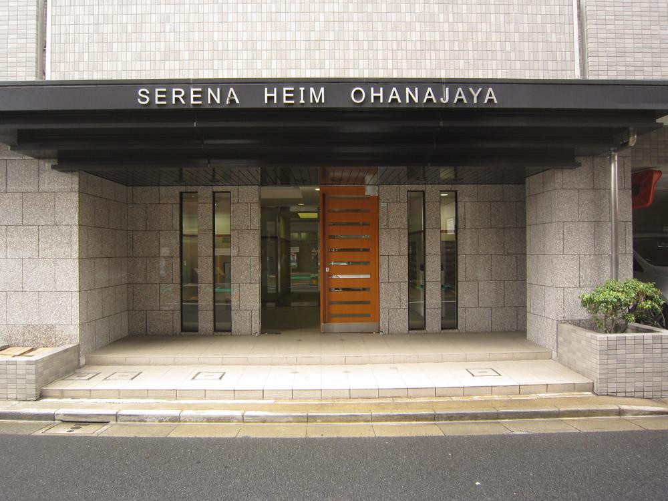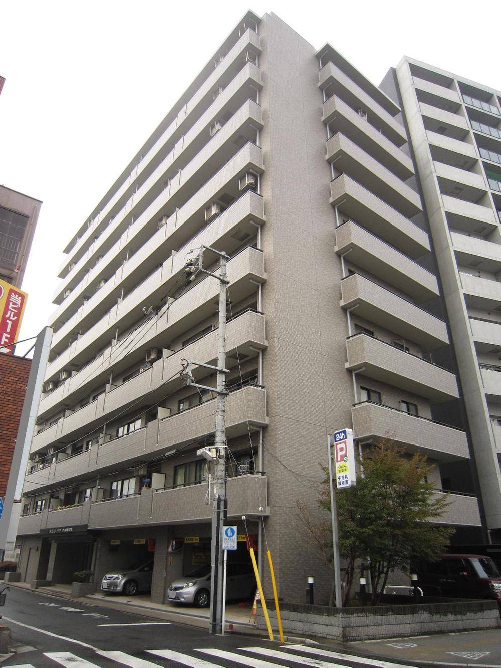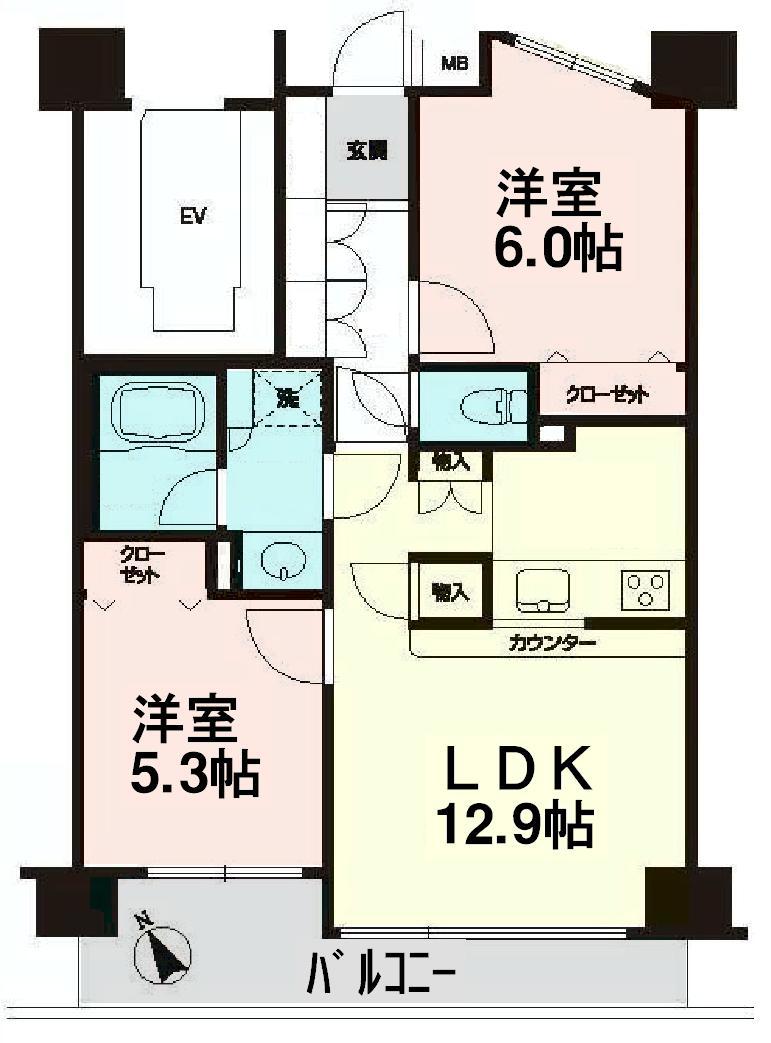|
|
Katsushika-ku, Tokyo
東京都葛飾区
|
|
Keisei Main Line "Ohanajaya" walk 6 minutes
京成本線「お花茶屋」歩6分
|
|
Southwestward, Face-to-face kitchen, Interior renovation, Immediate Available, Pets Negotiable
南西向き、対面式キッチン、内装リフォーム、即入居可、ペット相談
|
|
■ 270m until Inageya Ohanajaya shop ■ 900m until Jason Katsushika swan shop
■いなげやお花茶屋店まで270m■ジェーソン葛飾白鳥店まで900m
|
Features pickup 特徴ピックアップ | | Immediate Available / Interior renovation / Face-to-face kitchen / Southwestward / Pets Negotiable 即入居可 /内装リフォーム /対面式キッチン /南西向き /ペット相談 |
Property name 物件名 | | Serena Heim Ohanajaya セレナハイムお花茶屋 |
Price 価格 | | 23,700,000 yen 2370万円 |
Floor plan 間取り | | 2LDK 2LDK |
Units sold 販売戸数 | | 1 units 1戸 |
Total units 総戸数 | | 36 units 36戸 |
Occupied area 専有面積 | | 55.3 sq m (center line of wall) 55.3m2(壁芯) |
Other area その他面積 | | Balcony area: 7.53 sq m バルコニー面積:7.53m2 |
Whereabouts floor / structures and stories 所在階/構造・階建 | | 3rd floor / RC10 story 3階/RC10階建 |
Completion date 完成時期(築年月) | | February 2001 2001年2月 |
Address 住所 | | Katsushika-ku, Tokyo swan 2 東京都葛飾区白鳥2 |
Traffic 交通 | | Keisei Main Line "Ohanajaya" walk 6 minutes
JR Joban Line "Kameari" walk 31 minutes Keisei Main Line "Aoto" walk 15 minutes 京成本線「お花茶屋」歩6分
JR常磐線「亀有」歩31分京成本線「青砥」歩15分
|
Person in charge 担当者より | | Person in charge of real-estate and building Shibuya Kenji Age: 20 Daigyokai Experience: 6 years of purchase ・ Please leave all your sale you! We will do the best suggestions for customers. 担当者宅建渋谷 健二年齢:20代業界経験:6年ご購入・ご売却全てお任せ下さい!お客様にとって最高のご提案をさせていただきます。 |
Contact お問い合せ先 | | TEL: 0800-603-0712 [Toll free] mobile phone ・ Also available from PHS
Caller ID is not notified
Please contact the "saw SUUMO (Sumo)"
If it does not lead, If the real estate company TEL:0800-603-0712【通話料無料】携帯電話・PHSからもご利用いただけます
発信者番号は通知されません
「SUUMO(スーモ)を見た」と問い合わせください
つながらない方、不動産会社の方は
|
Administrative expense 管理費 | | 7400 yen / Month (consignment (cyclic)) 7400円/月(委託(巡回)) |
Repair reserve 修繕積立金 | | 12,330 yen / Month 1万2330円/月 |
Time residents 入居時期 | | Immediate available 即入居可 |
Whereabouts floor 所在階 | | 3rd floor 3階 |
Direction 向き | | Southwest 南西 |
Renovation リフォーム | | October 2013 interior renovation completed (bathroom ・ toilet ・ wall ・ floor ・ Stove exchange, etc.) 2013年10月内装リフォーム済(浴室・トイレ・壁・床・コンロ交換他) |
Other limitations その他制限事項 | | Pets: Yes breeding bylaws Reform: vanity exchange, Joinery exchange other ペット:飼育細則あり リフォーム:洗面化粧台交換、建具交換他 |
Overview and notices その他概要・特記事項 | | Contact: Shibuya Kenji 担当者:渋谷 健二 |
Structure-storey 構造・階建て | | RC10 story RC10階建 |
Site of the right form 敷地の権利形態 | | Ownership 所有権 |
Use district 用途地域 | | Industry 工業 |
Parking lot 駐車場 | | Sky Mu 空無 |
Company profile 会社概要 | | <Mediation> Minister of Land, Infrastructure and Transport (11) No. 002401 (Corporation) Tokyo Metropolitan Government Building Lots and Buildings Transaction Business Association (Corporation) metropolitan area real estate Fair Trade Council member (Ltd.) a central residential Porras residence of Information Center Ayase office Yubinbango120-0005 Adachi-ku, Tokyo Ayase 3-16-8 <仲介>国土交通大臣(11)第002401号(公社)東京都宅地建物取引業協会会員 (公社)首都圏不動産公正取引協議会加盟(株)中央住宅ポラス住まいの情報館 綾瀬営業所〒120-0005 東京都足立区綾瀬3-16-8 |
