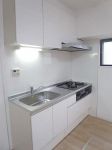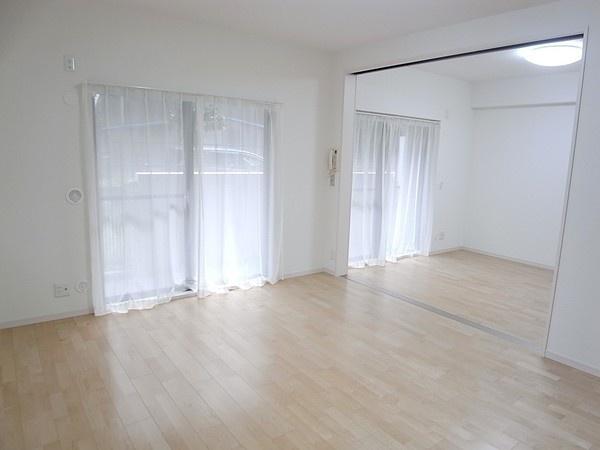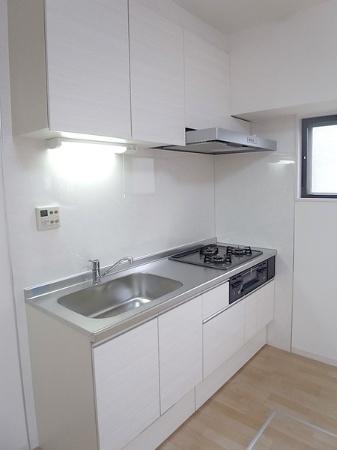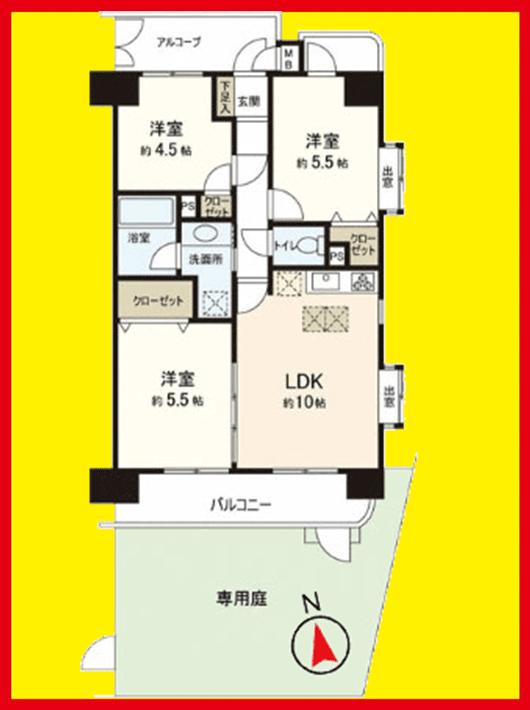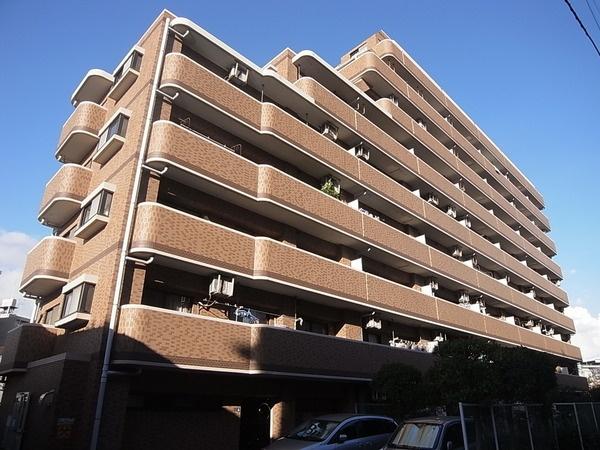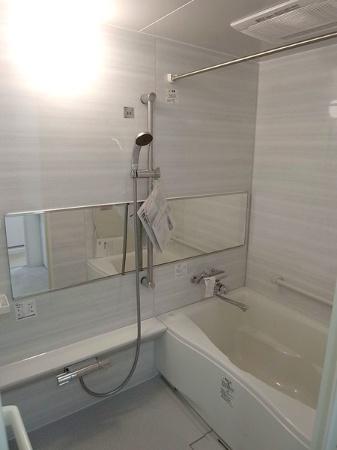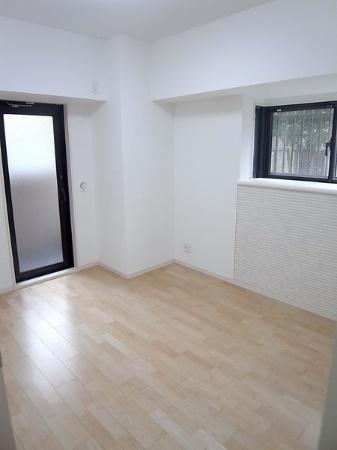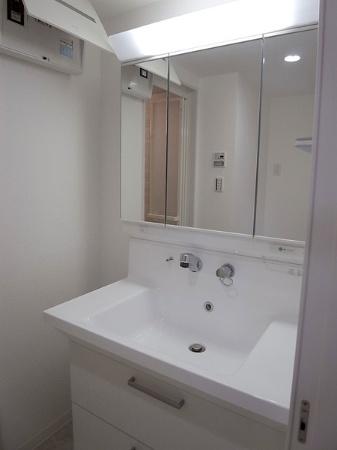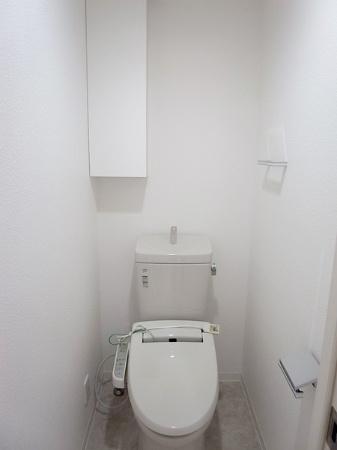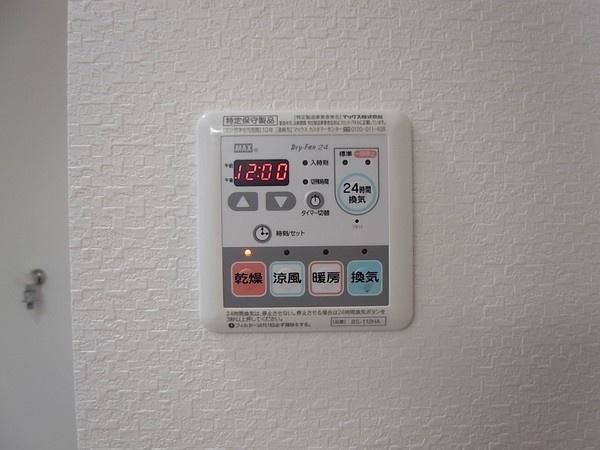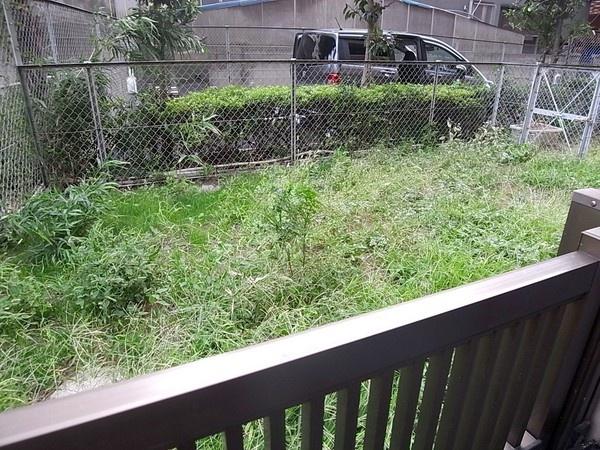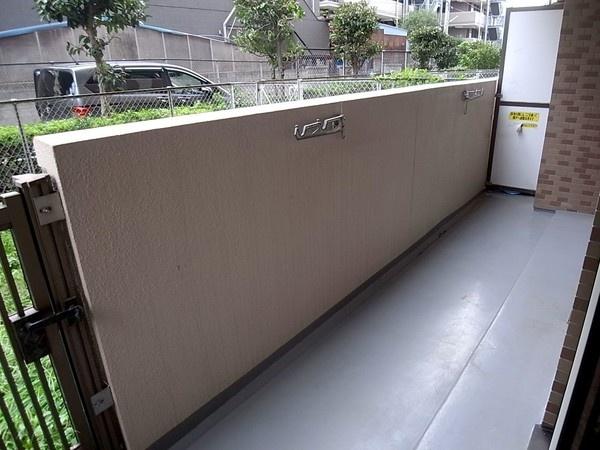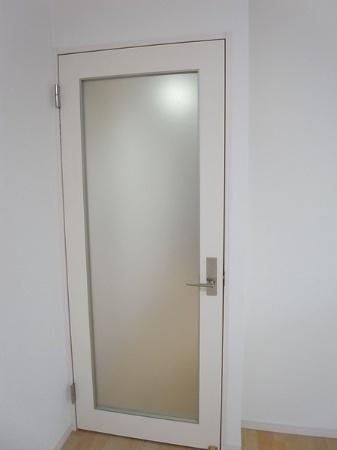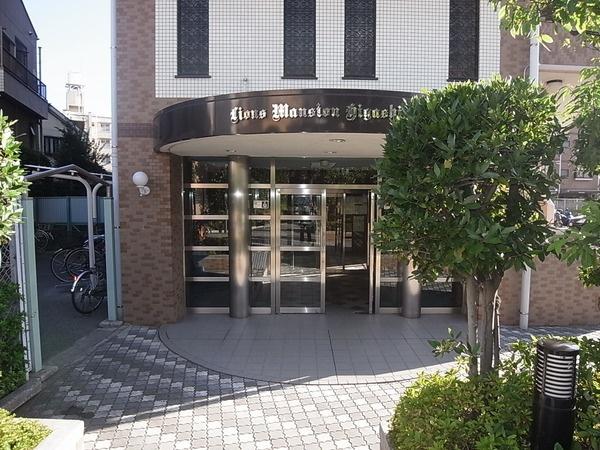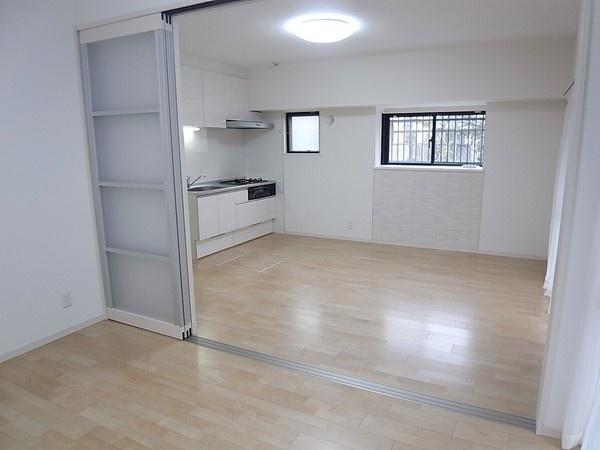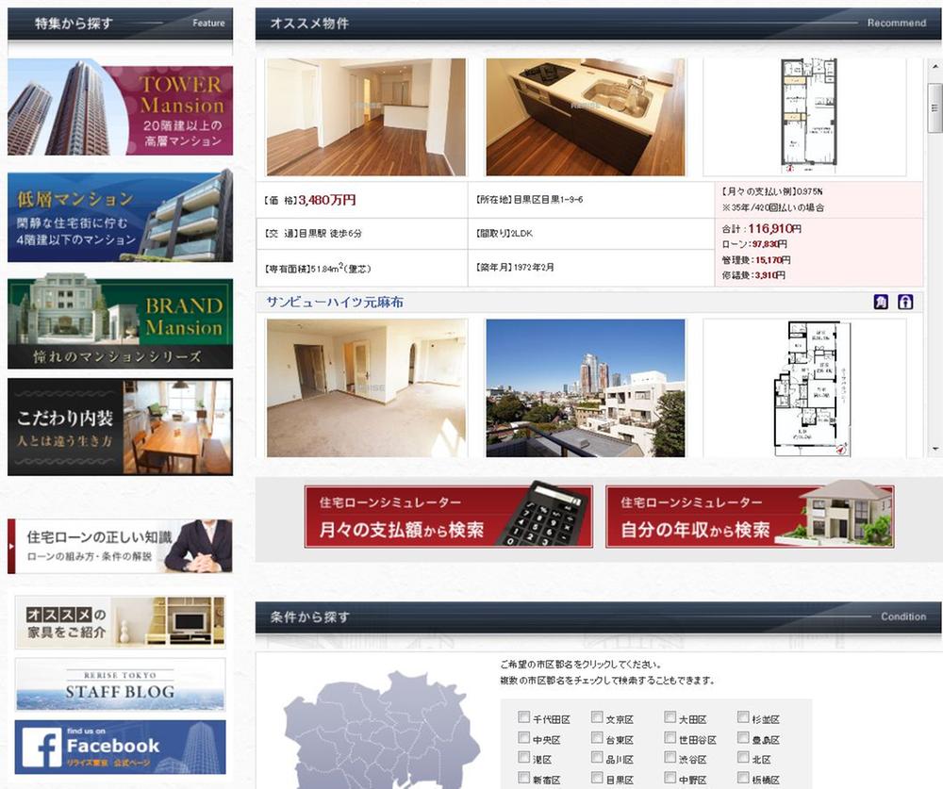|
|
Katsushika-ku, Tokyo
東京都葛飾区
|
|
Keisei Oshiage Line "Yotsugi" walk 10 minutes
京成押上線「四ツ木」歩10分
|
|
◆ On the day preview Allowed until 23:00 ◆ New quake-resistance standards ◆ 3LDK ◆ auto lock ◆ First floor of the sound of the downstairs do not mind
◆当日23時迄内覧可◆新耐震基準◆3LDK◆オートロック◆階下の音が気にならない1階部分
|
|
◆ ━━━━━━ "attention here! ! "━━━━━━━━━┃" We are exchanged in all new "┃ there under the floor housed the kitchen ┃ large private garden is available by connecting Western-style as 25.92 sq m ┃ large LDK all in ┃ angle room ◆ ━━━━━━━━━━━━━━━━━━━━━━ ▼ ▽ ▼ ▽ ▼ ▽ ▼ ▽ ▼ ▽ of the Company's use benefits ▽ ▼ ▽ ▼ ▽ ▼ ▽ ▼ ▽ ▼ ▽ ▼ (1 . (2) after-sales with support of the peace of mind (the content is up to the person in charge) (3) Renovation, Expenses loan can borrow at low interest rates ※ Up to 0.775% (4) reform will be offered at a low price. ※ Packaged goods also jewels.
◆━━━━━━『ココに注目!!』━━━━━━━━━┃「全部新品に交換しています」┃キッチンには床下収納あり┃広い専用庭は25.92m2┃大きなLDKとして洋室繋げて利用できます┃角部屋で全室に窓があります◆━━━━━━━━━━━━━━━━━━━━━━▼▽▼▽▼▽▼▽▼▽ 当社利用のメリット ▽▼▽▼▽▼▽▼▽▼▽▼(1)その場で住宅ローンの詳しい説明が受けられます。(2)安心のアフターサポート付(内容は担当者まで)(3)リフォーム、諸費用ローンが低金利で借入可能 ※最大0.775%(4)リフォームが低価格でご提供できます。※パッケージ商品も御座います。
|
Features pickup 特徴ピックアップ | | Corresponding to the flat-35S / Vibration Control ・ Seismic isolation ・ Earthquake resistant / Immediate Available / Super close / System kitchen / Bathroom Dryer / Corner dwelling unit / Yang per good / All room storage / Washbasin with shower / Security enhancement / Flooring Chokawa / Elevator / High speed Internet correspondence / Warm water washing toilet seat / Underfloor Storage / TV monitor interphone / Renovation / Ventilation good / All living room flooring / Southwestward / Maintained sidewalk フラット35Sに対応 /制震・免震・耐震 /即入居可 /スーパーが近い /システムキッチン /浴室乾燥機 /角住戸 /陽当り良好 /全居室収納 /シャワー付洗面台 /セキュリティ充実 /フローリング張替 /エレベーター /高速ネット対応 /温水洗浄便座 /床下収納 /TVモニタ付インターホン /リノベーション /通風良好 /全居室フローリング /南西向き /整備された歩道 |
住宅ローン情報 住宅ローン情報 | | We have adapted to the flat 35 criteria in the following item. <Compatibility condition> ● barrier-free property ● earthquake resistance 以下の項目でフラット35基準に適合しております。<適合条件>●バリアフリー性 ●耐震性 |
Event information イベント情報 | | Local tours (please make a reservation beforehand) schedule / During the public time / 9:00 ~ 21:00 ◆ On the day of you can immediately preview. "Answering to a day, seven days a week 23 hour" ◆ During the preview, we will ask you to pick up in the car. ◆ ※ It has been posted on the net, Of other property preview is also available. ◆ Please feel free to contact us. ◆ In the case of mortgage available is, You can simple examination. Examination is free, please rest assured. ※ At the time of the appraisal required documents 1, Identification card 2, Health insurance card 3, Withholding certificate 現地見学会(事前に必ず予約してください)日程/公開中時間/9:00 ~ 21:00◆当日の即内覧可能です。 『年中無休23時まで応対』◆内覧の際は車でお迎えにお伺い致します。◆※ネット上に掲載されている、他の物件の内覧も可能です。◆お気軽にお問合せください。◆住宅ローンご利用の場合は、簡易審査が可能です。審査は無料ですご安心下さい。※審査時必要書類1、身分証明証2、健康保険証3、源泉徴収書 |
Property name 物件名 | | ◆ ◇ ◆ ◇ ◆ ◇ Lions Mansion Higashiyotsugi ◇ ◆ ◇ ◆ ◇ ◆ ◆◇◆◇◆◇ ライオンズマンション東四つ木 ◇◆◇◆◇◆ |
Price 価格 | | 19,800,000 yen 1980万円 |
Floor plan 間取り | | 3LDK 3LDK |
Units sold 販売戸数 | | 1 units 1戸 |
Total units 総戸数 | | 87 units 87戸 |
Occupied area 専有面積 | | 57.78 sq m (center line of wall) 57.78m2(壁芯) |
Other area その他面積 | | Balcony area: 9.77 sq m , Private garden: 25.92 sq m (use fee Mu) バルコニー面積:9.77m2、専用庭:25.92m2(使用料無) |
Whereabouts floor / structures and stories 所在階/構造・階建 | | 1st floor / SRC9 story 1階/SRC9階建 |
Completion date 完成時期(築年月) | | January 1991 1991年1月 |
Address 住所 | | Katsushika-ku, Tokyo Higashiyotsugi 1 東京都葛飾区東四つ木1 |
Traffic 交通 | | Keisei Oshiage Line "Yotsugi" walk 10 minutes
Keisei Oshiage Line "Keisei Tateishi" walk 15 minutes
Keisei Oshiage Line "Yahiro" walk 22 minutes 京成押上線「四ツ木」歩10分
京成押上線「京成立石」歩15分
京成押上線「八広」歩22分
|
Related links 関連リンク | | [Related Sites of this company] 【この会社の関連サイト】 |
Person in charge 担当者より | | Person in charge of real-estate and building FP Sato 奈菜 Age: 20 Daigyokai experience: I try the 3-year-friendly business. Since we have done legal work in the Interlocking, Anything, please consult. inheritance ・ sale ・ Renovation Please feel free to apologize for your experience. 担当者宅建FP佐藤 奈菜年齢:20代業界経験:3年優しい営業を心がけています。兼任で法律業務も行っていますので、何でもご相談下さい。相続・売却・リフォームお気軽にお声おかけ下さい。 |
Contact お問い合せ先 | | TEL: 0800-603-6858 [Toll free] mobile phone ・ Also available from PHS
Caller ID is not notified
Please contact the "saw SUUMO (Sumo)"
If it does not lead, If the real estate company TEL:0800-603-6858【通話料無料】携帯電話・PHSからもご利用いただけます
発信者番号は通知されません
「SUUMO(スーモ)を見た」と問い合わせください
つながらない方、不動産会社の方は
|
Administrative expense 管理費 | | 11,600 yen / Month (consignment (commuting)) 1万1600円/月(委託(通勤)) |
Repair reserve 修繕積立金 | | 10,050 yen / Month 1万50円/月 |
Time residents 入居時期 | | Immediate available 即入居可 |
Whereabouts floor 所在階 | | 1st floor 1階 |
Direction 向き | | Southwest 南西 |
Renovation リフォーム | | August interior renovation completed (Kitchen 2013 ・ bathroom ・ wall ・ floor ・ all rooms ・ Vanity) 2013年8月内装リフォーム済(キッチン・浴室・壁・床・全室・洗面化粧台) |
Overview and notices その他概要・特記事項 | | Contact: Sato 奈菜 担当者:佐藤 奈菜 |
Structure-storey 構造・階建て | | SRC9 story SRC9階建 |
Site of the right form 敷地の権利形態 | | Ownership 所有権 |
Use district 用途地域 | | Industry 工業 |
Parking lot 駐車場 | | Sky Mu 空無 |
Company profile 会社概要 | | <Mediation> Governor of Tokyo (2) No. 085721 (Ltd.) Riraizu Tokyo Yubinbango105-0001 Toranomon, Minato-ku, Tokyo 2-7-5 <仲介>東京都知事(2)第085721号(株)リライズ東京〒105-0001 東京都港区虎ノ門2-7-5 |

