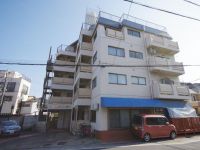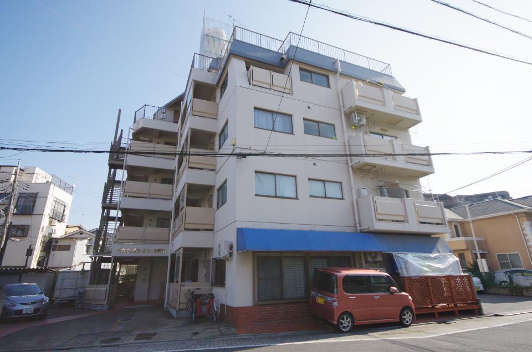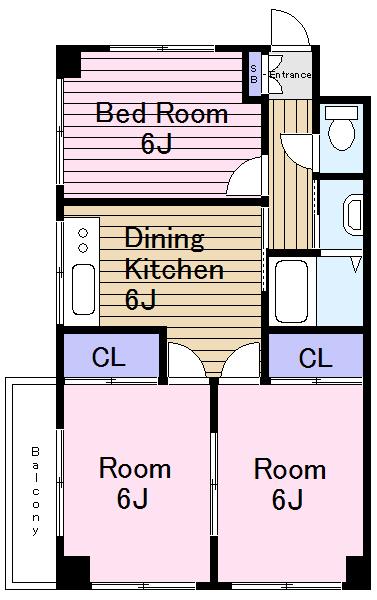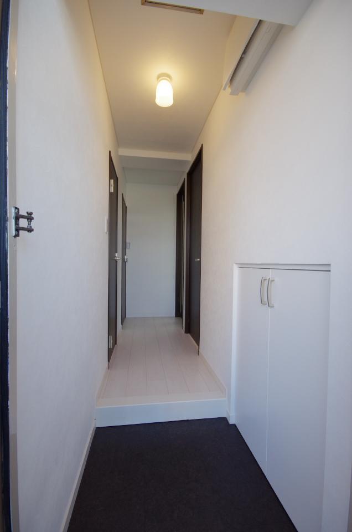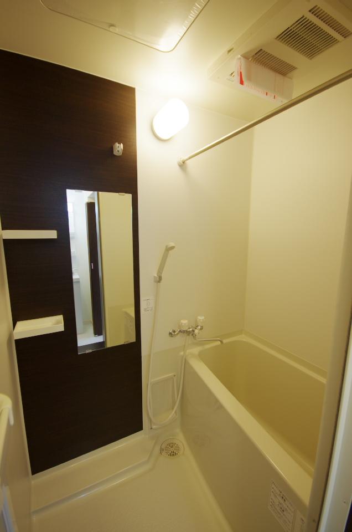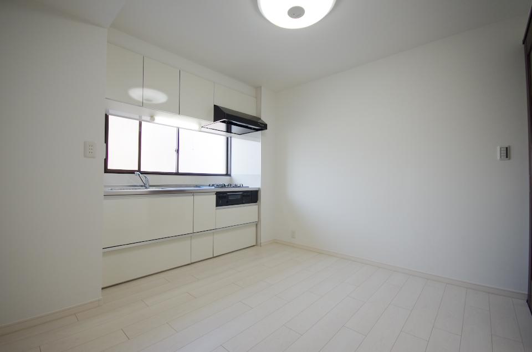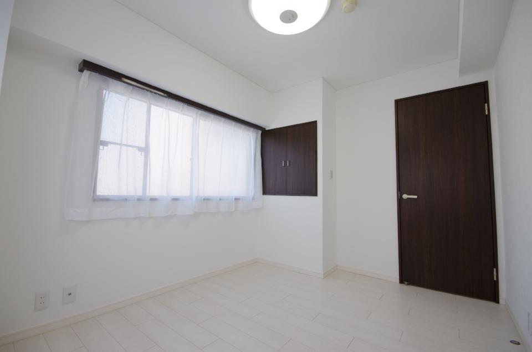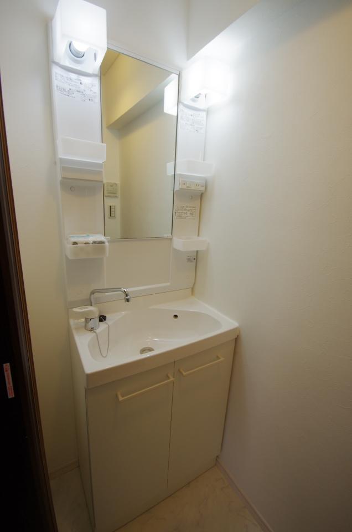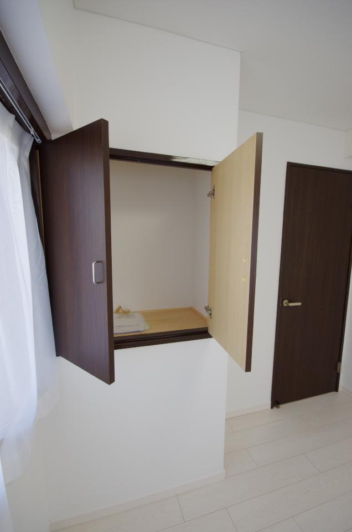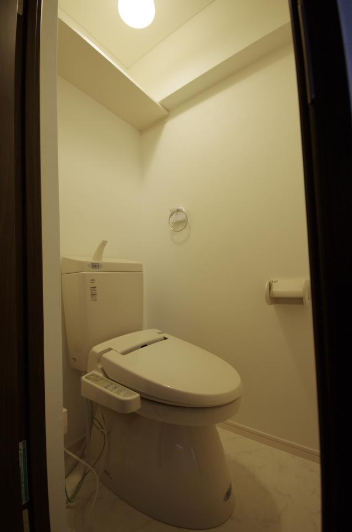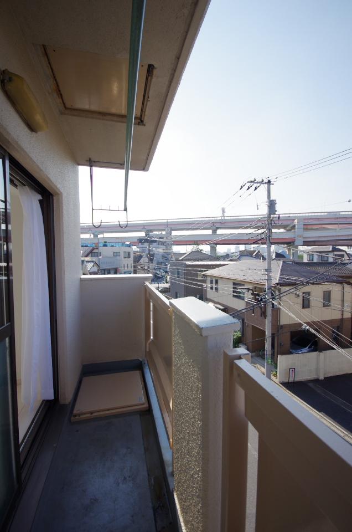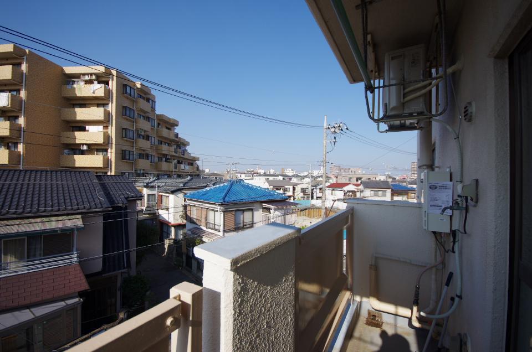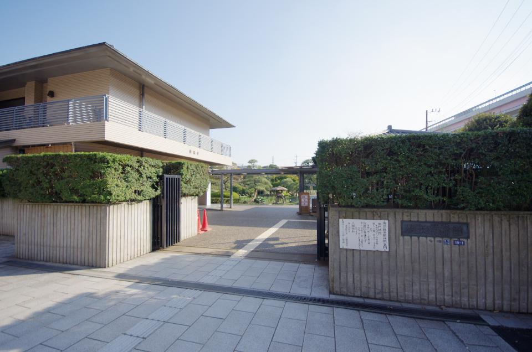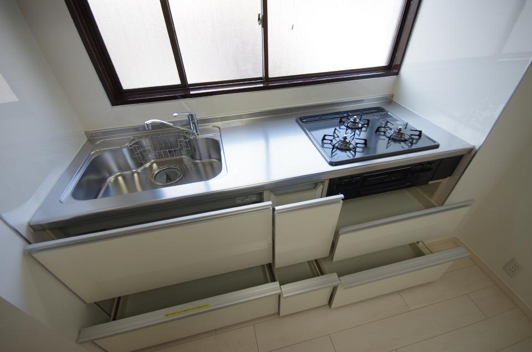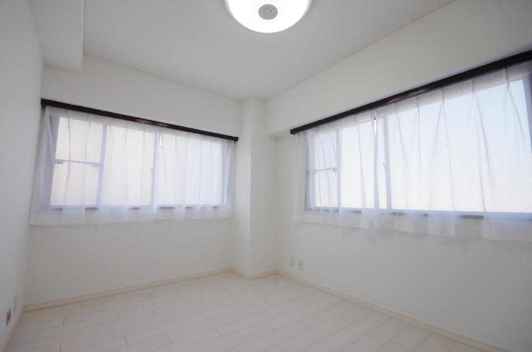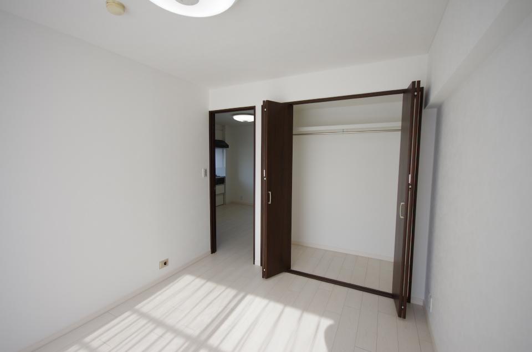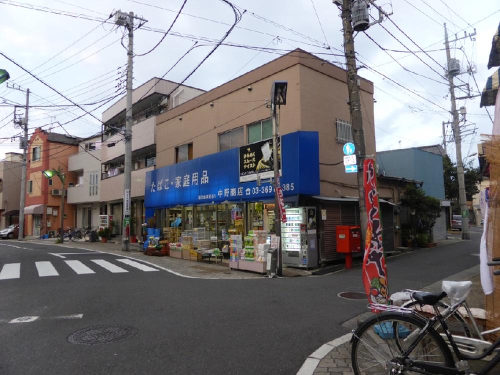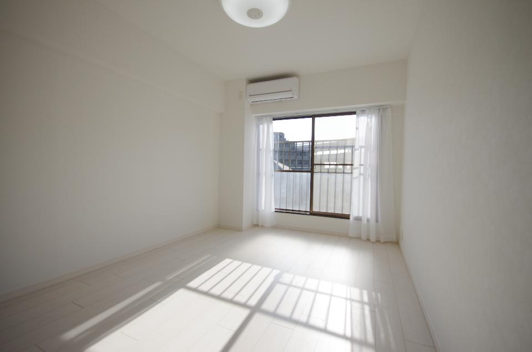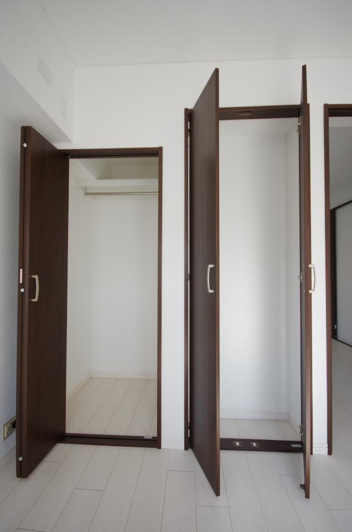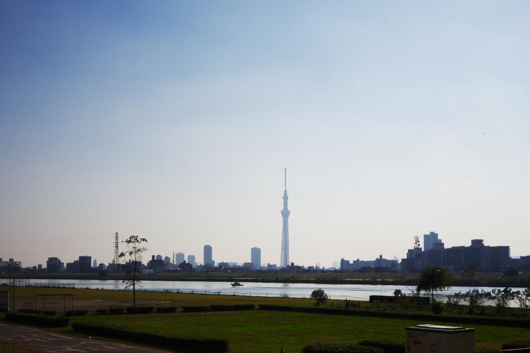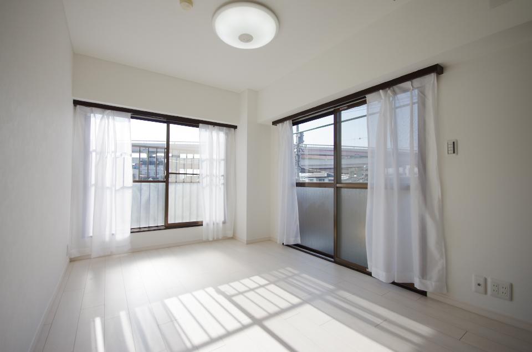|
|
Katsushika-ku, Tokyo
東京都葛飾区
|
|
Keisei Main Line "Horikiri iris garden" walk 6 minutes
京成本線「堀切菖蒲園」歩6分
|
|
■ Immediate Available ■ 2 along the line more accessible ■ Interior renovation ■ A quiet residential area ■ Bicycle-parking space ■ Elevator ■ Warm water washing toilet seat ■ Good view ■ Southwestward ■ Laundry Area ■ balcony ■ Receipt ■ Western style room ■ Management system good ■ Independent wash basin ■ Bus toilet by ■ Shoe box
■即入居可■2沿線以上利用可■内装リフォーム■閑静な住宅地■駐輪場■エレベーター■温水洗浄便座■眺望良好■南西向き■洗濯機置場■バルコニー■収納■洋室■管理体制良好■独立洗面台■バストイレ別■シューズボックス
|
Features pickup 特徴ピックアップ | | Immediate Available / 2 along the line more accessible / A quiet residential area / Bicycle-parking space / Elevator / Warm water washing toilet seat / Good view / Southwestward 即入居可 /2沿線以上利用可 /閑静な住宅地 /駐輪場 /エレベーター /温水洗浄便座 /眺望良好 /南西向き |
Property name 物件名 | | Sakai Li Green Park Horikiri サカイリグリーンパーク堀切 |
Price 価格 | | 15.3 million yen 1530万円 |
Floor plan 間取り | | 3DK 3DK |
Units sold 販売戸数 | | 1 units 1戸 |
Total units 総戸数 | | 17 units 17戸 |
Occupied area 専有面積 | | 51.3 sq m (center line of wall) 51.3m2(壁芯) |
Other area その他面積 | | Balcony area: 3.37 sq m バルコニー面積:3.37m2 |
Whereabouts floor / structures and stories 所在階/構造・階建 | | 3rd floor / RC5 story 3階/RC5階建 |
Completion date 完成時期(築年月) | | November 1980 1980年11月 |
Address 住所 | | Katsushika-ku, Tokyo Horikiri 2 東京都葛飾区堀切2 |
Traffic 交通 | | Keisei Main Line "Horikiri iris garden" walk 6 minutes
Isesaki Tobu "Horikiri" walk 17 minutes
Keisei Main Line "Ohanajaya" walk 18 minutes 京成本線「堀切菖蒲園」歩6分
東武伊勢崎線「堀切」歩17分
京成本線「お花茶屋」歩18分
|
Related links 関連リンク | | [Related Sites of this company] 【この会社の関連サイト】 |
Person in charge 担当者より | | Rep Hiroyuki Shimodaira 担当者下平浩幸 |
Contact お問い合せ先 | | TEL: 03-3347-0105 Please contact as "saw SUUMO (Sumo)" TEL:03-3347-0105「SUUMO(スーモ)を見た」と問い合わせください |
Administrative expense 管理費 | | 18,452 yen / Month (consignment (cyclic)) 1万8452円/月(委託(巡回)) |
Repair reserve 修繕積立金 | | 6500 yen / Month 6500円/月 |
Time residents 入居時期 | | Immediate available 即入居可 |
Whereabouts floor 所在階 | | 3rd floor 3階 |
Direction 向き | | Southwest 南西 |
Other limitations その他制限事項 | | ※ Already the room renovation ※ Bicycle Parking: Yes (no free ・ Free of charge) ※ No bike shelter ※ Laundry Area Available on the balcony ※室内リフォーム済 ※駐輪場:有(空きなし・無償) ※バイク置場なし ※バルコニーに洗濯機置場有 |
Overview and notices その他概要・特記事項 | | Contact: Hiroyuki Shimodaira 担当者:下平浩幸 |
Structure-storey 構造・階建て | | RC5 story RC5階建 |
Site of the right form 敷地の権利形態 | | Ownership 所有権 |
Use district 用途地域 | | One dwelling 1種住居 |
Parking lot 駐車場 | | Nothing 無 |
Company profile 会社概要 | | <Seller> Governor of Tokyo (1) No. 083503 (Corporation) Tokyo Metropolitan Government Building Lots and Buildings Transaction Business Association (Corporation) metropolitan area real estate Fair Trade Council member Coldwell Banker Shinjuku south exit Store Co., Ltd. strawberry real estate 160-0023 Tokyo Nishi-Shinjuku, Shinjuku-ku, 1-18-7 Hakuaido building 4F <売主>東京都知事(1)第083503号(公社)東京都宅地建物取引業協会会員 (公社)首都圏不動産公正取引協議会加盟コールドウエルバンカー新宿南口店(株)いちご不動産〒160-0023 東京都新宿区西新宿1-18-7 博愛堂ビル4F |
Construction 施工 | | (Ltd.) Omata set (株)小俣組 |
