Used Apartments » Kanto » Tokyo » Katsushika
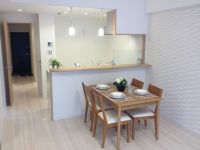 
| | Katsushika-ku, Tokyo 東京都葛飾区 |
| Keisei Oshiage Line "Yotsugi" walk 12 minutes 京成押上線「四ツ木」歩12分 |
| [Since it is a first floor, but day is good, Ideal for your move in the direction of child-rearing households and elderly! ] Comfortably offers residents in the interior full renovation completed! 【1階ですが日当たり良好ですので、子育て世帯や年配の方のご入居に最適です!】 内装フルリフォーム済で快適にご入居いただけます! |
| ■ □ ■ □ ■ □ ■ □ ■ □ ■ □ ■ □ ■ □ ■ □ ■ □ ■ □ ■ □ ■ □ ■ □ ■ □ ■ □ ■ □ ■ □ ● 1996 architecture ・ Tiled ・ auto lock ・ Although long-term repair plan ● 1 floor dwelling unit, The front is a bright property because it is on-site planting space! ● Super Libre Keisei ・ Sebun'i Raven ・ Drugstore create such close living flights good ● to achieve the dishes while the conversation at the counter kitchen! ● nursery and elementary and junior high schools near, It is recommended for family! ■ □ ■ □ ■ □ ■ □ ■ □ ■ □ ■ □ ■ □ ■ □ ■ □ ■ □ ■ □ ■ □ ■ □ ■ □ ■ □ ■ □ ■ □ Local guidance meeting in the reception! 10:00 ~ 19:00 Please feel free to contact for Nakamoto is available directly ↓ For more information, please refer to a photograph ↓ ■□■□■□■□■□■□■□■□■□■□■□■□■□■□■□■□■□■□●平成8年建築・タイル貼り・オートロック・長期修繕計画●1階住戸ですが、前面は敷地内植栽スペースですので明るい物件です!●スーパーリブレ京成・セブンイレイブン・ドラッグストアクリエイト等近く生活便良好●カウンターキッチンで会話をしながらの料理が実現します!●保育園や小中学校近く、ファミリーにお奨めです!■□■□■□■□■□■□■□■□■□■□■□■□■□■□■□■□■□■□現地案内会受付中! 10:00 ~ 19:00お気軽にご連絡下さい担当中本がご案内します↓詳細は写真を参照下さい↓ |
Features pickup 特徴ピックアップ | | Immediate Available / Super close / Interior renovation / System kitchen / Bathroom Dryer / Yang per good / All room storage / Flat to the station / Around traffic fewer / Japanese-style room / Washbasin with shower / Face-to-face kitchen / Plane parking / Southeast direction / South balcony / Bicycle-parking space / Elevator / Otobasu / High speed Internet correspondence / Warm water washing toilet seat / All living room flooring / water filter / BS ・ CS ・ CATV / Flat terrain / Delivery Box 即入居可 /スーパーが近い /内装リフォーム /システムキッチン /浴室乾燥機 /陽当り良好 /全居室収納 /駅まで平坦 /周辺交通量少なめ /和室 /シャワー付洗面台 /対面式キッチン /平面駐車場 /東南向き /南面バルコニー /駐輪場 /エレベーター /オートバス /高速ネット対応 /温水洗浄便座 /全居室フローリング /浄水器 /BS・CS・CATV /平坦地 /宅配ボックス | Property name 物件名 | | Wakore Horikiri iris garden II ワコーレ堀切菖蒲園II | Price 価格 | | 19.9 million yen 1990万円 | Floor plan 間取り | | 3LDK 3LDK | Units sold 販売戸数 | | 1 units 1戸 | Total units 総戸数 | | 26 units 26戸 | Occupied area 専有面積 | | 60.32 sq m (18.24 tsubo) (center line of wall) 60.32m2(18.24坪)(壁芯) | Other area その他面積 | | Balcony area: 7.7 sq m バルコニー面積:7.7m2 | Whereabouts floor / structures and stories 所在階/構造・階建 | | 1st floor / RC7 story 1階/RC7階建 | Completion date 完成時期(築年月) | | February 1996 1996年2月 | Address 住所 | | Katsushika-ku, Tokyo Horikiri 1 東京都葛飾区堀切1 | Traffic 交通 | | Keisei Oshiage Line "Yotsugi" walk 12 minutes
Keisei Main Line "Horikiri iris garden" walk 15 minutes
Keisei Oshiage Line "Yahiro" walk 22 minutes 京成押上線「四ツ木」歩12分
京成本線「堀切菖蒲園」歩15分
京成押上線「八広」歩22分
| Related links 関連リンク | | [Related Sites of this company] 【この会社の関連サイト】 | Person in charge 担当者より | | Person in charge of real-estate and building Masamitsu Nakamoto Age: 30 Daigyokai Experience: 15 years Shi actually meet, It is the first condition of looking for good properties that get tell all hope. Not only the information to see on the net, Dialogue with still people and the people still ・ Good edge from the trust relationship is born. Please say anything trust. 担当者宅建中本 政光年齢:30代業界経験:15年実際にお会いし、ご希望を全てお伝え頂く事が良い物件探しの第一条件です。ネットで見る情報だけではなく、現在でもやはり人と人との対話・信頼関係から良い縁は生まれます。信頼して何でもおっしゃって下さい。 | Contact お問い合せ先 | | TEL: 0800-808-9189 [Toll free] mobile phone ・ Also available from PHS
Caller ID is not notified
Please contact the "saw SUUMO (Sumo)"
If it does not lead, If the real estate company TEL:0800-808-9189【通話料無料】携帯電話・PHSからもご利用いただけます
発信者番号は通知されません
「SUUMO(スーモ)を見た」と問い合わせください
つながらない方、不動産会社の方は
| Administrative expense 管理費 | | 12,060 yen / Month (consignment (cyclic)) 1万2060円/月(委託(巡回)) | Repair reserve 修繕積立金 | | 15,100 yen / Month 1万5100円/月 | Time residents 入居時期 | | Immediate available 即入居可 | Whereabouts floor 所在階 | | 1st floor 1階 | Direction 向き | | Southeast 南東 | Renovation リフォーム | | 2013 November interior renovation completed (kitchen ・ bathroom ・ toilet ・ wall ・ floor ・ all rooms) 2013年11月内装リフォーム済(キッチン・浴室・トイレ・壁・床・全室) | Overview and notices その他概要・特記事項 | | Contact: Masamitsu Nakamoto 担当者:中本 政光 | Structure-storey 構造・階建て | | RC7 story RC7階建 | Site of the right form 敷地の権利形態 | | Ownership 所有権 | Use district 用途地域 | | Semi-industrial 準工業 | Parking lot 駐車場 | | Site (14,000 yen / Month) 敷地内(1万4000円/月) | Company profile 会社概要 | | <Mediation> Governor of Tokyo (3) The 081,338 No. eye rent Home Co., Ayase shop Yubinbango120-0005 Adachi-ku, Tokyo Ayase 3-4-5 etcetera first floor <仲介>東京都知事(3)第081338号アイレントホーム(株)綾瀬店〒120-0005 東京都足立区綾瀬3-4-5 エトセトラ1階 | Construction 施工 | | Totetsu Kogyo Co., Ltd. (stock) 東鉄工業(株) |
Livingリビング 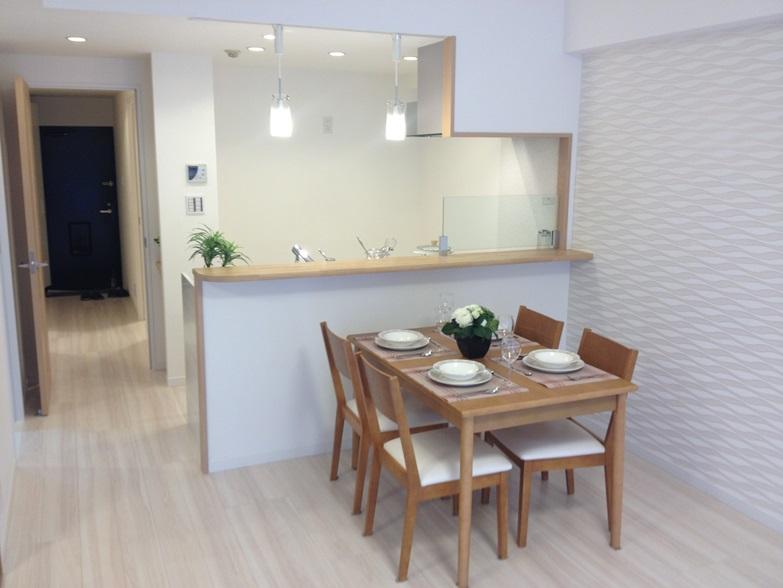 Face-to-face kitchen is a firm favorite!
対面式キッチンは根強い人気です!
Floor plan間取り図 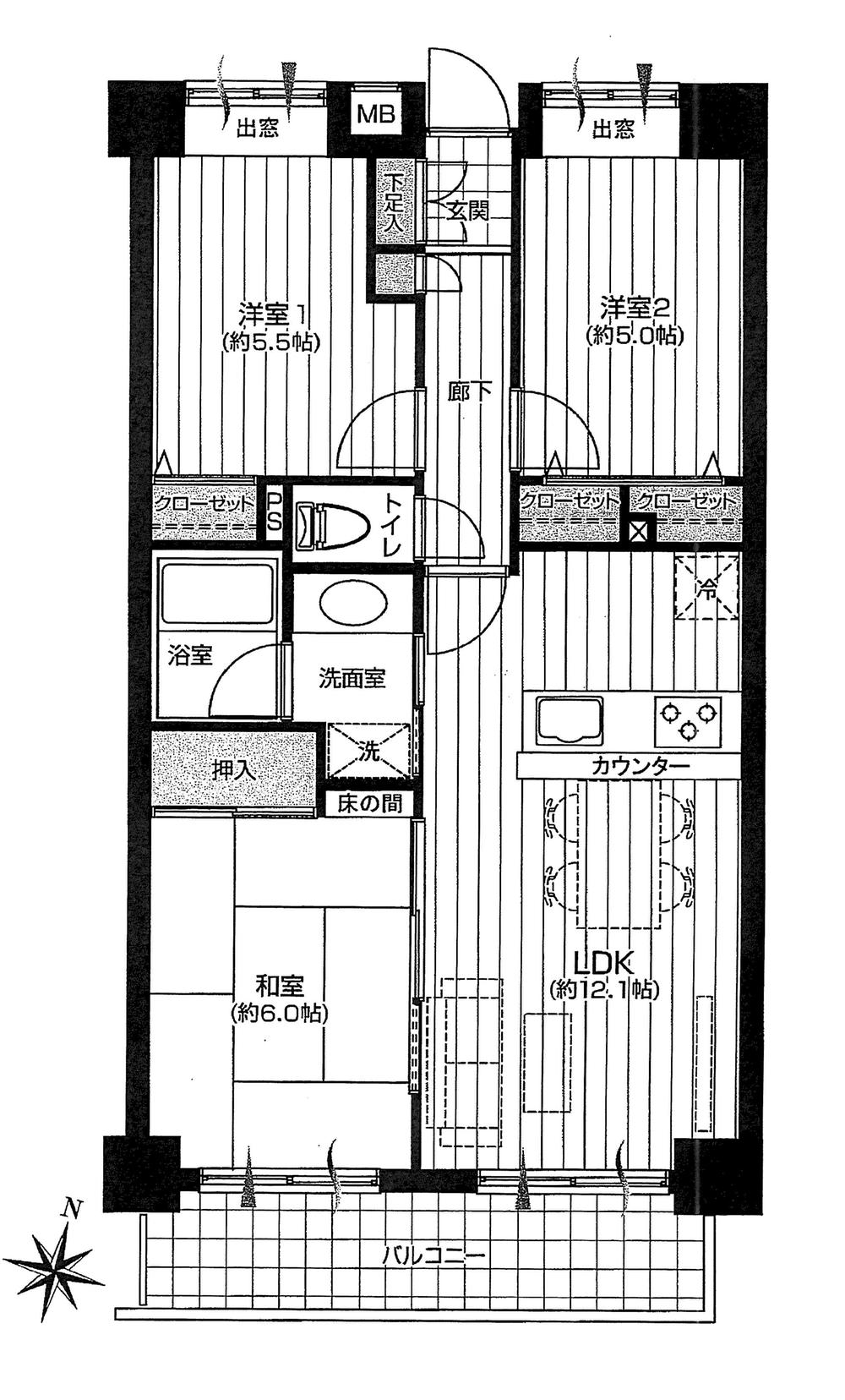 3LDK, Price 19.9 million yen, Occupied area 60.32 sq m , Equipment and enhancement on the balcony area 7.7 sq m interior renovation! Face-to-face system kitchen water purifier visceral faucet ・ Bathroom Dryer ・ Shower toilet
3LDK、価格1990万円、専有面積60.32m2、バルコニー面積7.7m2 内装リノベーションで設備充実します!浄水器内臓水栓の対面式システムキッチン・浴室乾燥機・シャワートイレ
Local appearance photo現地外観写真 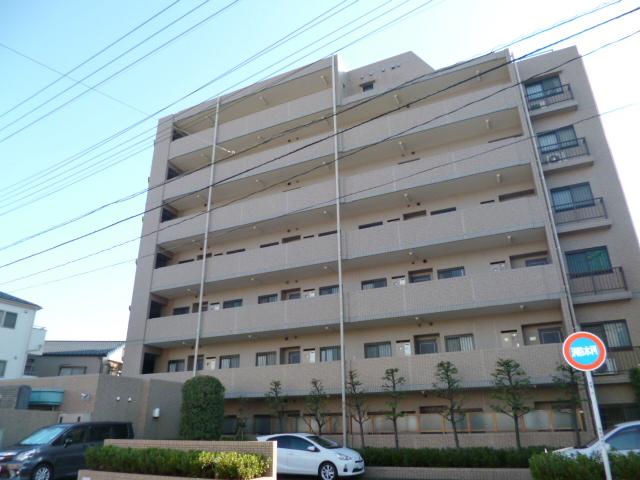 local
現地
![Local appearance photo. 1996 architecture ・ This apartment tiled auto lock. The first floor but there day because the front is the on-site open space! [Long-term repair plan there]](/images/tokyo/katsushika/45ff3f0002.jpg) 1996 architecture ・ This apartment tiled auto lock. The first floor but there day because the front is the on-site open space! [Long-term repair plan there]
平成8年建築・タイル貼りオートロックのマンションです。1階ですが前面は敷地内空地ですので日当たりございます!【長期修繕計画有り】
Livingリビング 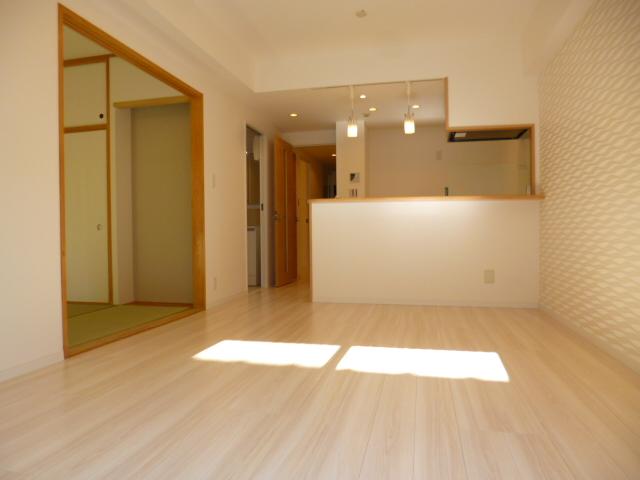 Although the first floor, South is a bright living room of direction! Ideal also for your move in the direction of your family and elderly small the children come!
1階ですが、南向きの明るいリビングです!小さなのお子様がいらっしゃるご家族や年配の方のご入居にも最適です!
Bathroom浴室 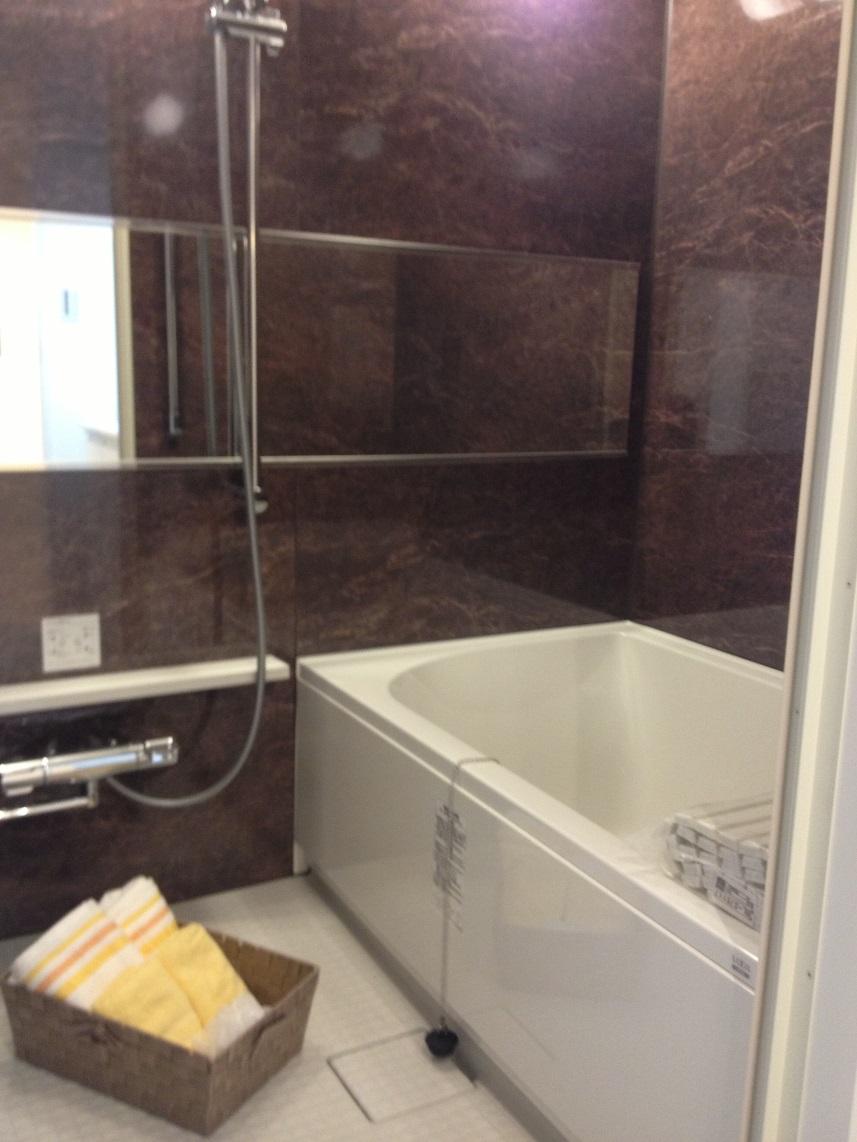 Bathroom Dryer ・ With reheating function
浴室乾燥機・追い焚き機能付き
Kitchenキッチン 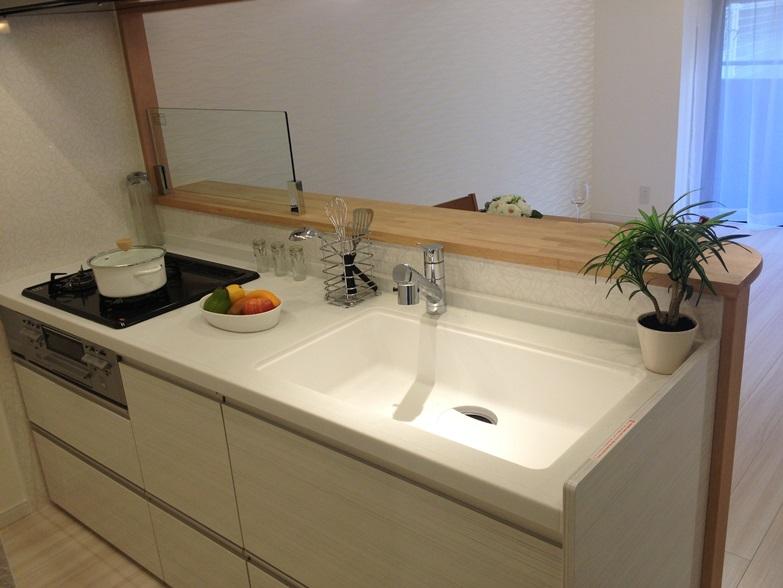 You look at the south-facing living room from the kitchen counter!
カウンターキッチンから南向きのリビングを眺めます!
Non-living roomリビング以外の居室 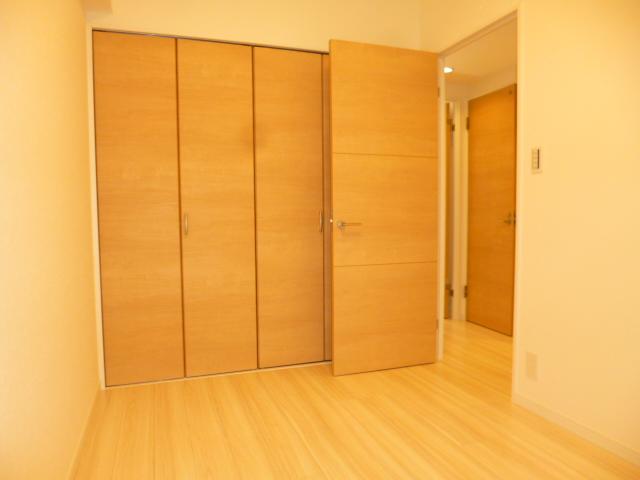 Western-style housing is also abundant
洋室の収納も豊富です
Entrance玄関 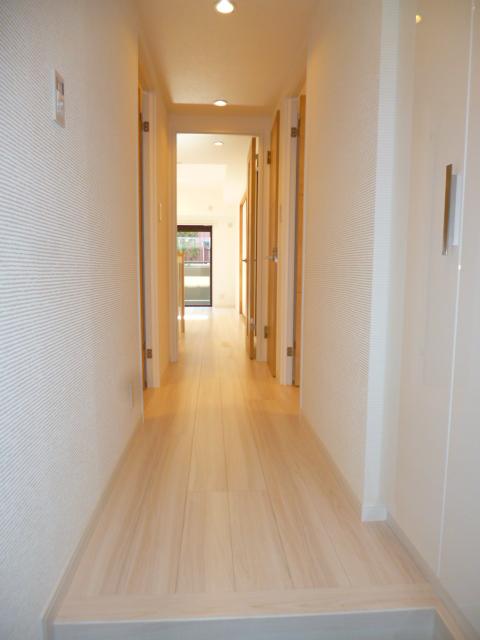 It is a good indoor atmosphere in pre-interior renovation!
内装リフォーム済で雰囲気の良い室内です!
Wash basin, toilet洗面台・洗面所 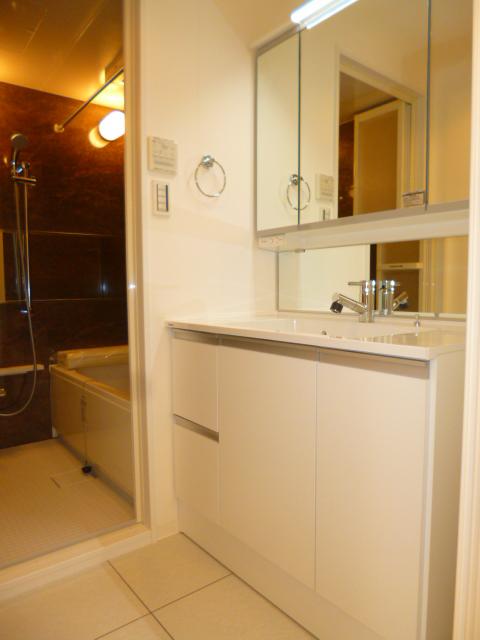 Vanity also been exchanged with a shower faucet
シャワー水栓付きの洗面化粧台も交換済
Receipt収納 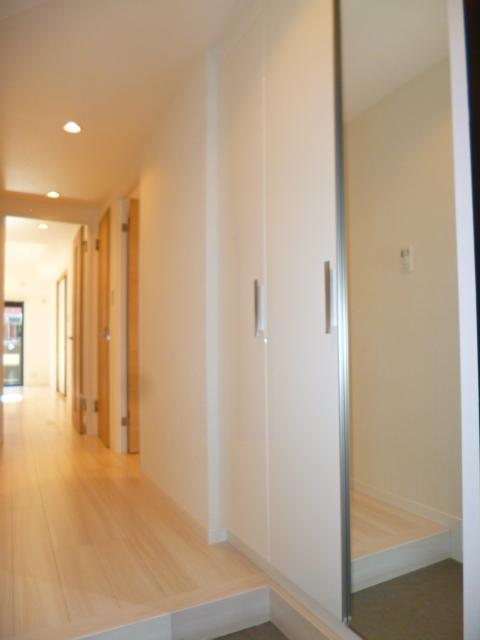 Large shoebox, Footwear of your family also can be enough storage!
下駄箱が大きく、ご家族の履物も十分収納出来ます!
Toiletトイレ 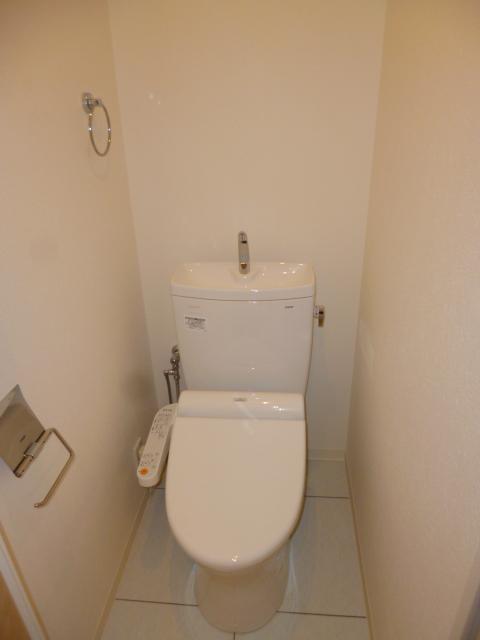 Shower toilet
シャワートイレ
Entranceエントランス 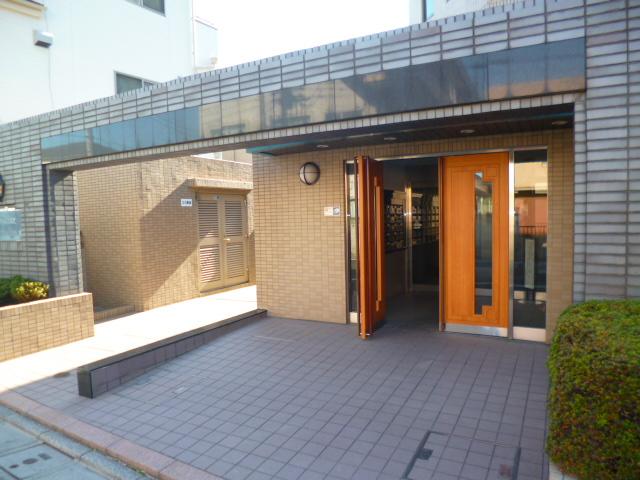 Common areas
共用部
Other common areasその他共用部 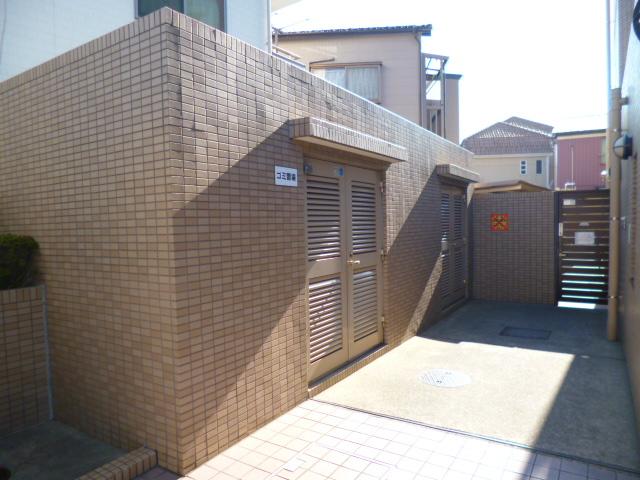 Shared waste storage
共用ゴミ置き場
Balconyバルコニー 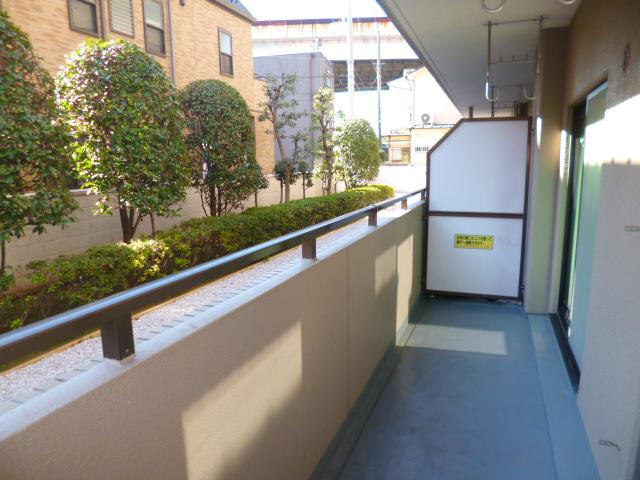 The first floor but the balcony front of the south-facing, Bright and comfortable because it is planting space in the apartment!
1階ですが南向きのバルコニー前面は、マンション内の植栽スペースとなっておりますので明るく快適です!
Supermarketスーパー 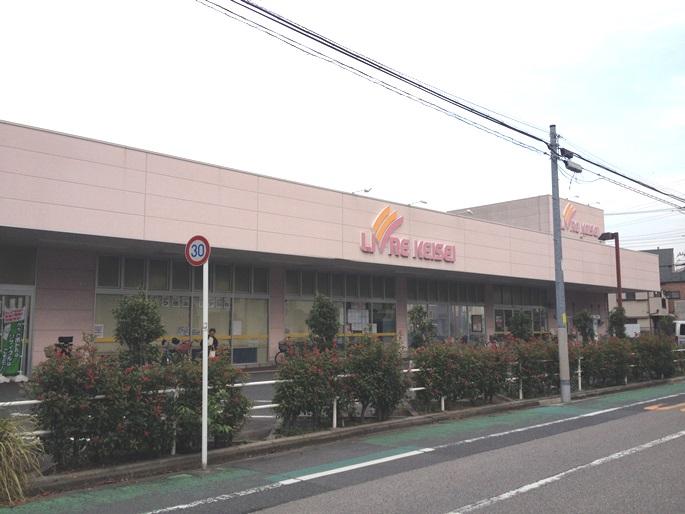 Libre Keisei until Horikiri shop 389m
リブレ京成堀切店まで389m
View photos from the dwelling unit住戸からの眺望写真 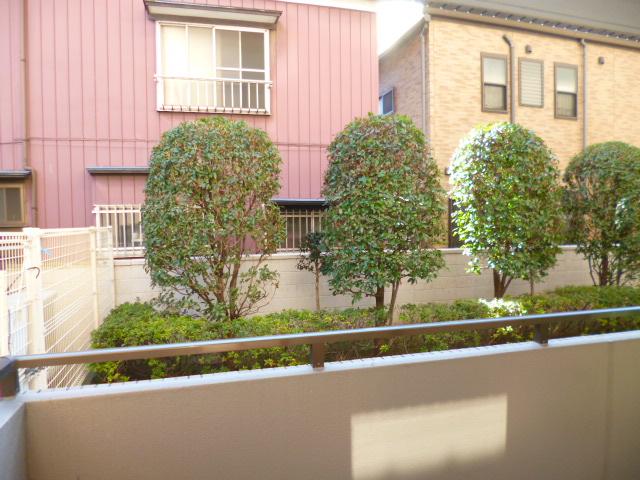 The first floor but the balcony front of the south-facing, Bright and comfortable because it is planting space in the apartment!
1階ですが南向きのバルコニー前面は、マンション内の植栽スペースとなっておりますので明るく快適です!
Otherその他 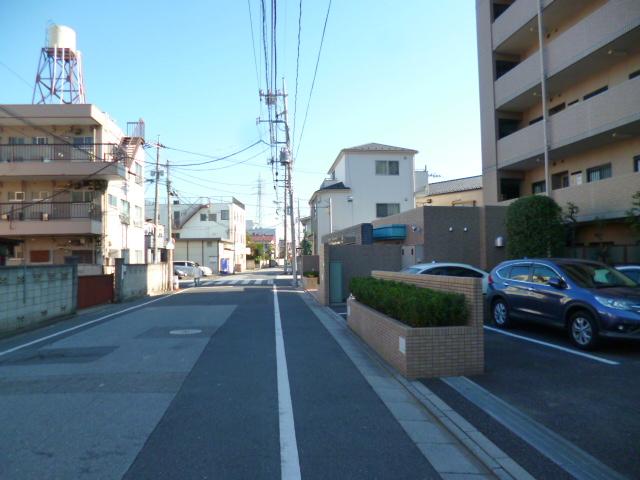 Mansion before the environment
マンション前の環境
Livingリビング 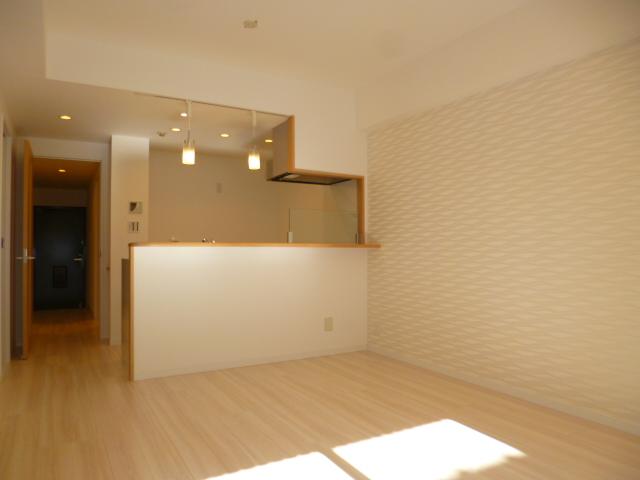 Although the first floor, South is a bright living room of direction! Ideal also for your move in the direction of your family and elderly small the children come!
1階ですが、南向きの明るいリビングです!小さなのお子様がいらっしゃるご家族や年配の方のご入居にも最適です!
Kitchenキッチン 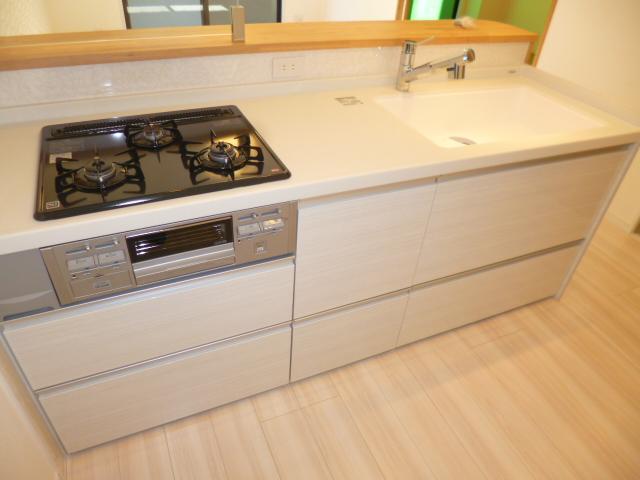 System kitchen ・ Water purifier visceral faucet
システムキッチン・浄水器内臓水栓
Non-living roomリビング以外の居室 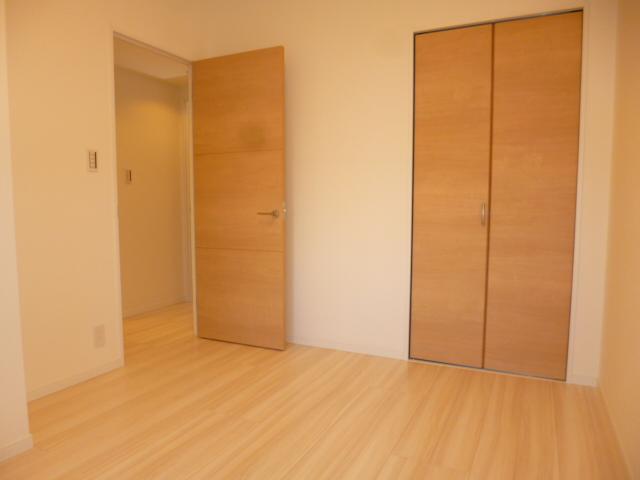 It is settled interior renovation
内装リフォーム済です
Location
| 




![Local appearance photo. 1996 architecture ・ This apartment tiled auto lock. The first floor but there day because the front is the on-site open space! [Long-term repair plan there]](/images/tokyo/katsushika/45ff3f0002.jpg)
















