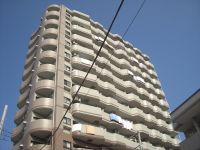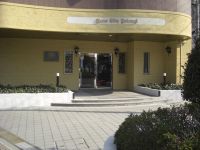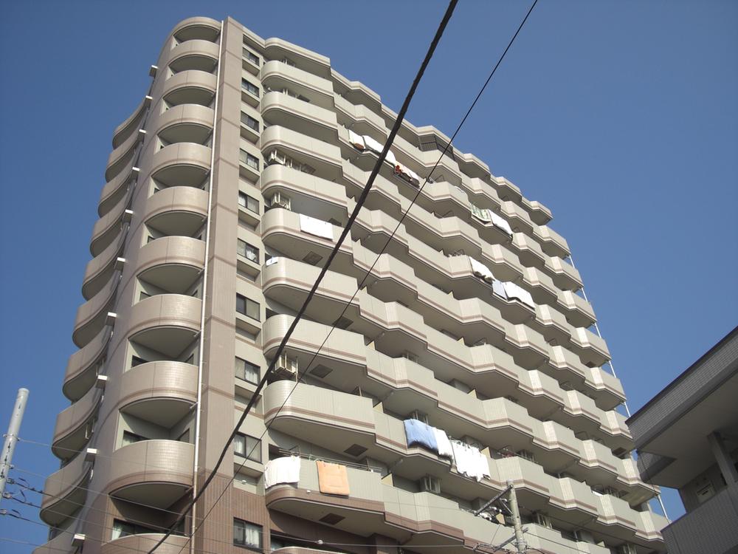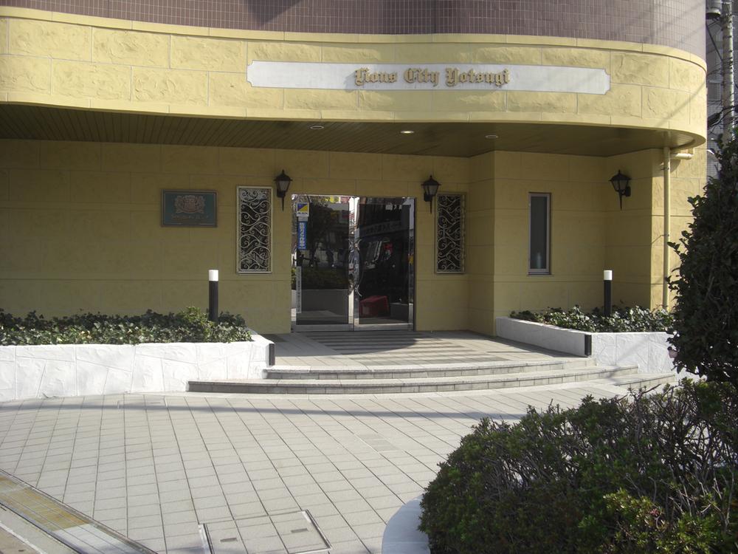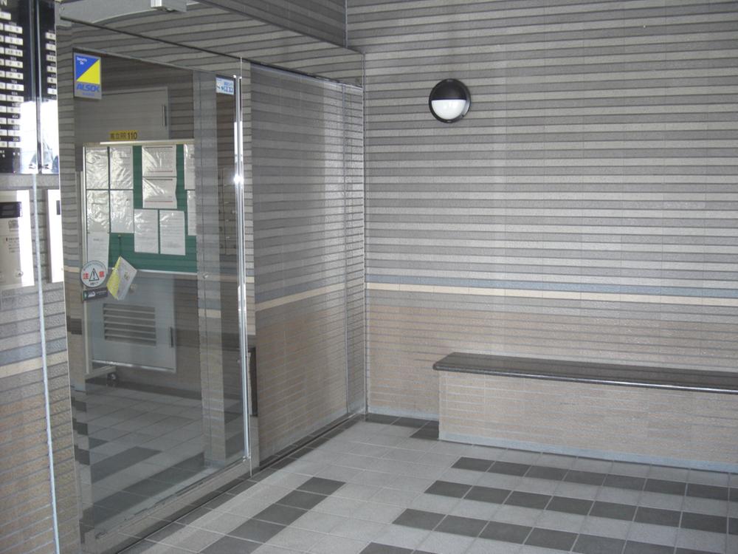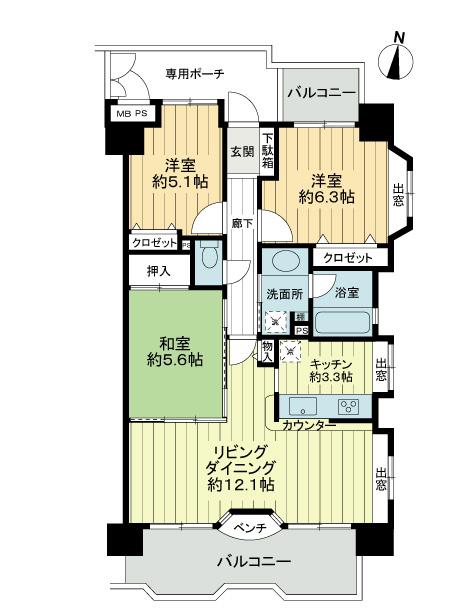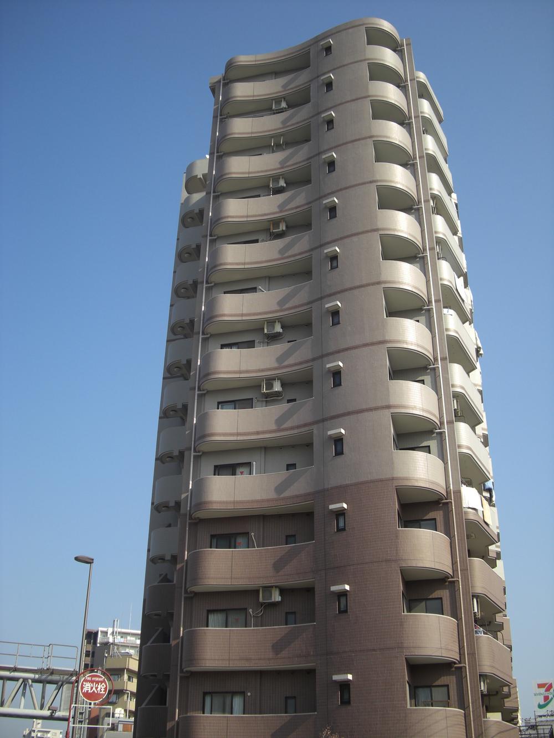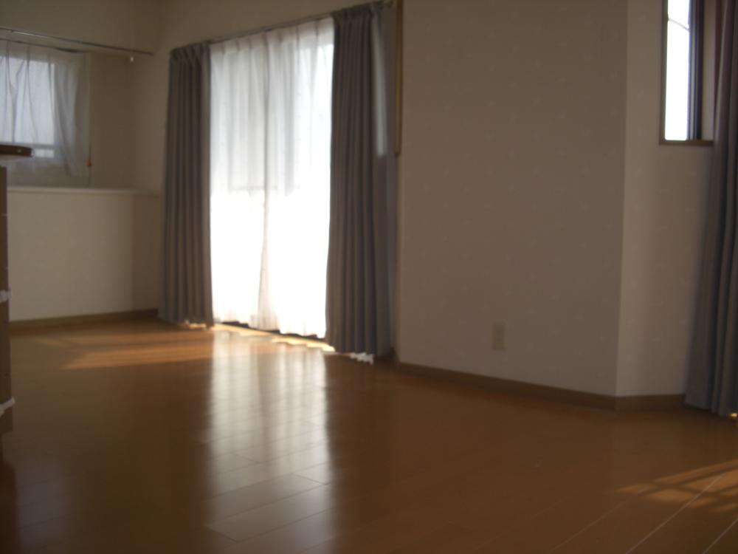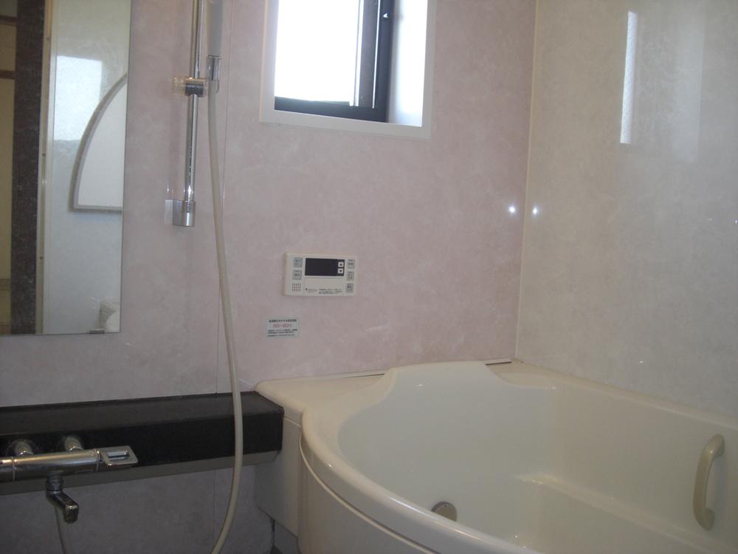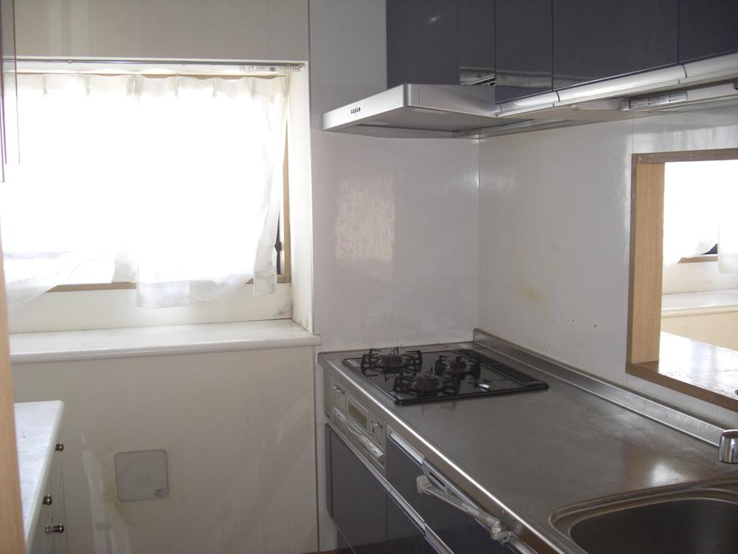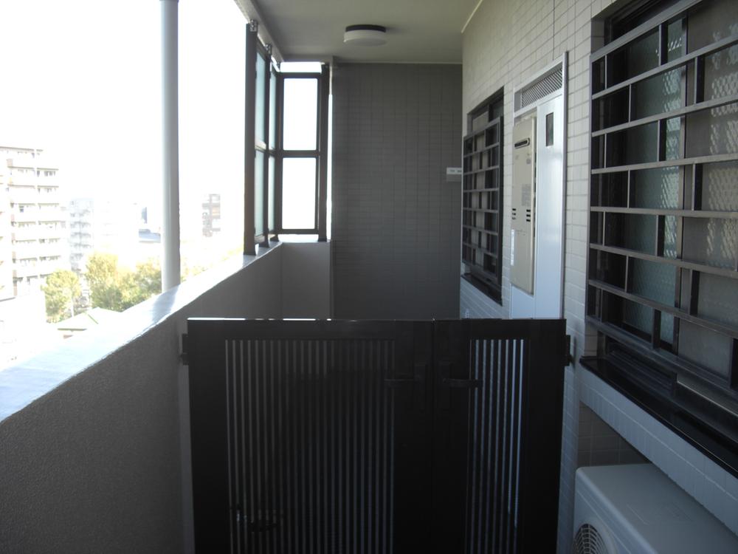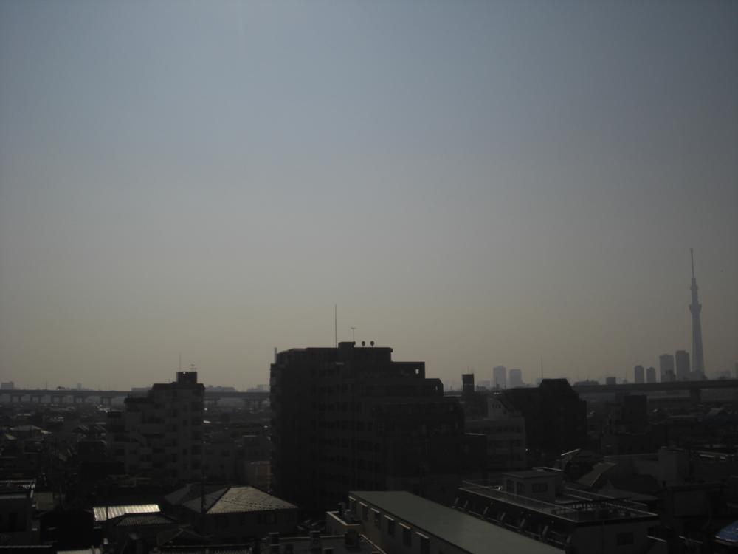|
|
Katsushika-ku, Tokyo
東京都葛飾区
|
|
Keisei Oshiage Line "Yotsugi" walk 8 minutes
京成押上線「四ツ木」歩8分
|
|
■ It will be bright corner room room. First, do not try to please visit
■角部屋の明るいお部屋になります。まずはご見学してみませんか
|
|
■ Yang hit per southeast angle room ・ ventilation ・ Good view ■ Room renovated (2008 implementation) ・ Bathroom exchange ・ Kitchen exchange ・ Cross paste instead etc ■ 2013 large-scale repair Performed ■ Private porch with rooms ■ Living-dining ・ Floor heating has been attached to the 5.1-mat of Western-style ■ We have with a window in the kitchen or bathroom ■ You views of the Tokyo Sky Tree from the balcony ■ Pets and is a condominium to be able to live (there is a restriction Terms)
■東南角部屋に付き陽当たり・通風・眺望良好■室内リフォーム済み(2008年実施)・浴室交換 ・キッチン交換 ・クロス貼り換え 等■平成25年大規模修繕実施済み■専用ポーチ付きのお部屋です■リビングダイニング・5.1畳の洋室に床暖房がついております■キッチンや浴室にも窓が付いております■バルコニーからは東京スカイツリーが望めます■ペットと暮らせるマンションです(規約による制限があります)
|
Features pickup 特徴ピックアップ | | Facing south / System kitchen / Corner dwelling unit / Yang per good / Flat to the station / LDK15 tatami mats or more / Japanese-style room / Face-to-face kitchen / 2 or more sides balcony / South balcony / Elevator / Otobasu / The window in the bathroom / Ventilation good / Good view / Dish washing dryer / Pets Negotiable / Delivery Box 南向き /システムキッチン /角住戸 /陽当り良好 /駅まで平坦 /LDK15畳以上 /和室 /対面式キッチン /2面以上バルコニー /南面バルコニー /エレベーター /オートバス /浴室に窓 /通風良好 /眺望良好 /食器洗乾燥機 /ペット相談 /宅配ボックス |
Property name 物件名 | | ■ Lions City Yotsugi ■ ■ライオンズシティ四ツ木■ |
Price 価格 | | 25,800,000 yen 2580万円 |
Floor plan 間取り | | 3LDK 3LDK |
Units sold 販売戸数 | | 1 units 1戸 |
Total units 総戸数 | | 48 units 48戸 |
Occupied area 専有面積 | | 70.27 sq m (center line of wall) 70.27m2(壁芯) |
Other area その他面積 | | Balcony area: 14.99 sq m バルコニー面積:14.99m2 |
Whereabouts floor / structures and stories 所在階/構造・階建 | | 7th floor / SRC13 floors 1 underground story 7階/SRC13階地下1階建 |
Completion date 完成時期(築年月) | | July 1998 1998年7月 |
Address 住所 | | Katsushika-ku, Tokyo Yotsugi 2-12-6 東京都葛飾区四つ木2-12-6 |
Traffic 交通 | | Keisei Oshiage Line "Yotsugi" walk 8 minutes 京成押上線「四ツ木」歩8分
|
Person in charge 担当者より | | Person in charge of real-estate and building Togawa NoboruAkira Age: 30 Daigyokai experience: it will be 8 years and six years in charge of those areas, Togawa My name is (Togawa). The room looking for I think whether something uneasy often. Because I will do my best to get used to your power of everybody, Looking for a room is not, please do not hesitate to contact me. 担当者宅建外川 昂朗年齢:30代業界経験:8年当エリアを担当して6年になります、外川(とがわ)と申します。お部屋探しは何かとご不安なことも多いかと思います。皆様のお力になれるよう頑張りますので、お部屋をお探しの方はお気軽にご連絡下さいませ。 |
Contact お問い合せ先 | | TEL: 0120-984841 [Toll free] Please contact the "saw SUUMO (Sumo)" TEL:0120-984841【通話料無料】「SUUMO(スーモ)を見た」と問い合わせください |
Administrative expense 管理費 | | 10,200 yen / Month (consignment (commuting)) 1万200円/月(委託(通勤)) |
Repair reserve 修繕積立金 | | 11,950 yen / Month 1万1950円/月 |
Time residents 入居時期 | | Consultation 相談 |
Whereabouts floor 所在階 | | 7th floor 7階 |
Direction 向き | | Southeast 南東 |
Overview and notices その他概要・特記事項 | | Contact: Togawa NoboruAkira 担当者:外川 昂朗 |
Structure-storey 構造・階建て | | SRC13 floors 1 underground story SRC13階地下1階建 |
Site of the right form 敷地の権利形態 | | Ownership 所有権 |
Use district 用途地域 | | Semi-industrial 準工業 |
Company profile 会社概要 | | <Mediation> Minister of Land, Infrastructure and Transport (6) No. 004139 (Corporation) metropolitan area real estate Fair Trade Council member (Ltd.) Daikyo Riarudo Ueno store sales Section 2 / Telephone reception → Headquarters: Tokyo Yubinbango110-0005, Taito-ku, Tokyo Ueno 2-7-13 JTB Sompo Japan Ueno jointly building the fourth floor <仲介>国土交通大臣(6)第004139号(公社)首都圏不動産公正取引協議会会員 (株)大京リアルド上野店営業二課/電話受付→本社:東京〒110-0005 東京都台東区上野2-7-13 JTB損保ジャパン上野共同ビル4階 |
Construction 施工 | | Toa Corporation (Corporation) 東亜建設工業(株) |
