Used Apartments » Kanto » Tokyo » Katsushika
 
| | Katsushika-ku, Tokyo 東京都葛飾区 |
| Keisei Oshiage Line "Keisei Tateishi" walk 12 minutes 京成押上線「京成立石」歩12分 |
| [Present] now, To customers all contact, Popular soft fluffy HAPPY WAON pillow gift! ! 【プレゼント】今なら、お問い合わせいただいたお客さま全員に、人気のふんわりやわらかHAPPY WAON抱き枕プレゼント!! |
| ■ Southwestward ■ Exterior renovation ■ balcony ■ Independent wash basin ■ Bicycle-parking space ■ Corner dwelling unit ■ 2 along the line more accessible ■南西向き ■外装リフォーム ■バルコニー ■独立洗面台 ■駐輪場 ■角住戸 ■2沿線以上利用可 |
Features pickup 特徴ピックアップ | | 2 along the line more accessible / System kitchen / Corner dwelling unit / Japanese-style room / Washbasin with shower / Exterior renovation / Bicycle-parking space / Warm water washing toilet seat / Southwestward / Bike shelter 2沿線以上利用可 /システムキッチン /角住戸 /和室 /シャワー付洗面台 /外装リフォーム /駐輪場 /温水洗浄便座 /南西向き /バイク置場 | Property name 物件名 | | Mets Tateishi メッツ立石 | Price 価格 | | 17.8 million yen 1780万円 | Floor plan 間取り | | 3DK 3DK | Units sold 販売戸数 | | 1 units 1戸 | Total units 総戸数 | | 36 units 36戸 | Occupied area 専有面積 | | 56.7 sq m 56.7m2 | Other area その他面積 | | Balcony area: 10.5 sq m バルコニー面積:10.5m2 | Whereabouts floor / structures and stories 所在階/構造・階建 | | Second floor / SRC13 story 2階/SRC13階建 | Completion date 完成時期(築年月) | | February 1995 1995年2月 | Address 住所 | | Katsushika-ku, Tokyo Tateishi 2 東京都葛飾区立石2 | Traffic 交通 | | Keisei Oshiage Line "Keisei Tateishi" walk 12 minutes
Keisei Main Line "Ohanajaya" walk 12 minutes
Keisei Oshiage Line "Yotsugi" walk 18 minutes 京成押上線「京成立石」歩12分
京成本線「お花茶屋」歩12分
京成押上線「四ツ木」歩18分
| Related links 関連リンク | | [Related Sites of this company] 【この会社の関連サイト】 | Contact お問い合せ先 | | TEL: 0800-805-3596 [Toll free] mobile phone ・ Also available from PHS
Caller ID is not notified
Please contact the "saw SUUMO (Sumo)"
If it does not lead, If the real estate company TEL:0800-805-3596【通話料無料】携帯電話・PHSからもご利用いただけます
発信者番号は通知されません
「SUUMO(スーモ)を見た」と問い合わせください
つながらない方、不動産会社の方は
| Administrative expense 管理費 | | 14,910 yen / Month (consignment (commuting)) 1万4910円/月(委託(通勤)) | Repair reserve 修繕積立金 | | 10,090 yen / Month 1万90円/月 | Time residents 入居時期 | | Consultation 相談 | Whereabouts floor 所在階 | | Second floor 2階 | Direction 向き | | Southwest 南西 | Renovation リフォーム | | 2006 May exterior renovation completed (outer wall ・ December 2008 rooftop) 2006年5月外装リフォーム済(外壁・平成20年12月屋上) | Structure-storey 構造・階建て | | SRC13 story SRC13階建 | Site of the right form 敷地の権利形態 | | Ownership 所有権 | Use district 用途地域 | | Semi-industrial 準工業 | Parking lot 駐車場 | | Nothing 無 | Company profile 会社概要 | | <Mediation> Minister of Land, Infrastructure and Transport (1) the first 008,536 No. ion housing (Ltd.) Four Members Yubinbango104-0033, Chuo-ku, Tokyo Shinkawa 1-24-12 <仲介>国土交通大臣(1)第008536号イオンハウジング(株)フォーメンバーズ〒104-0033 東京都中央区新川1-24-12 | Construction 施工 | | Magara Construction Co., Ltd. (stock) 真柄建設(株) |
Floor plan間取り図 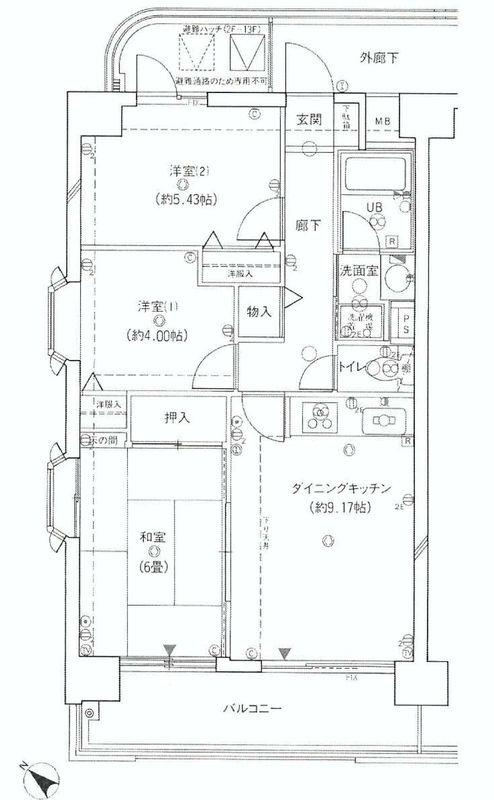 3DK, Price 17.8 million yen, Footprint 56.7 sq m , Balcony area 10.5 sq m 3DK ~ Floor plan of the family type
3DK、価格1780万円、専有面積56.7m2、バルコニー面積10.5m2 3DK ~ ファミリータイプの間取り図
Local appearance photo現地外観写真 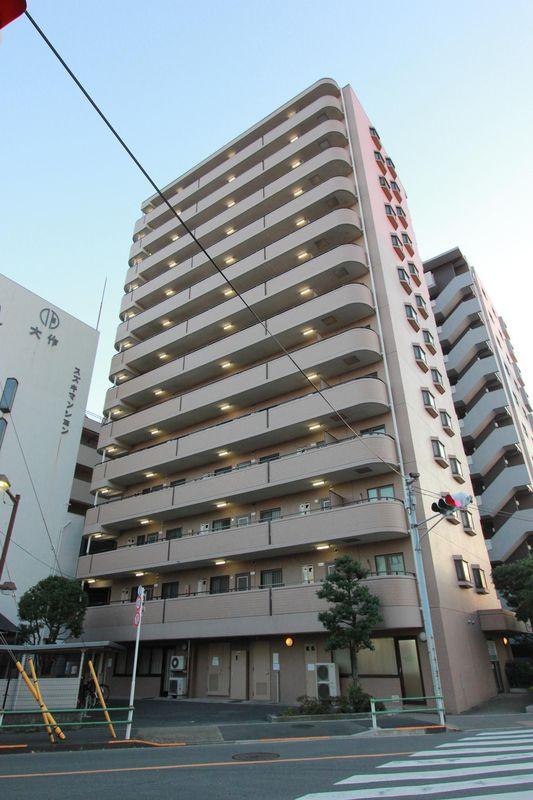 Heisei appearance photo of 25 November shooting
平成25年11月撮影の外観写真
Other localその他現地 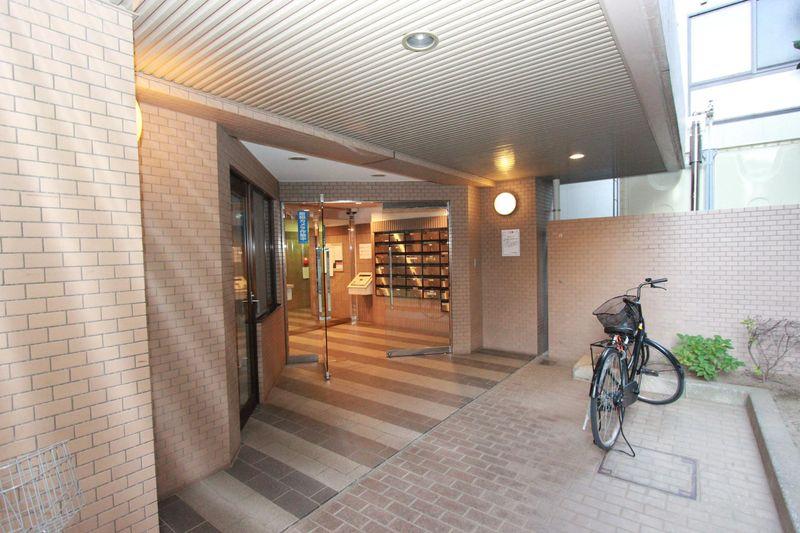 Since the outer wall construction has been a beautiful entrance.
外壁工事済みなのできれいなエントランスです。
Entrance玄関 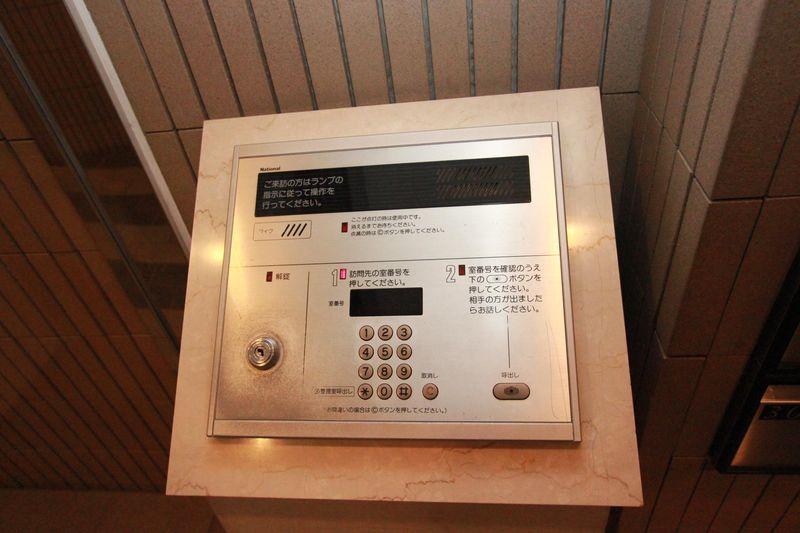 With intercom
インターフォン付き
Other localその他現地 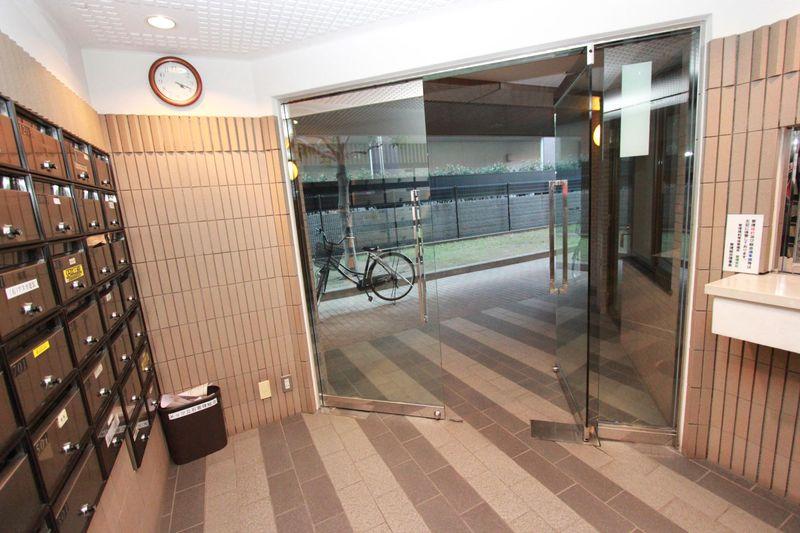 Interior photo of the lobby, Post is also a breeze to receive the mail there immediately to the bottom of the entrance.
ロビーの内観写真、ポストもエントランスのすぐそこにあり郵便物を受け取るのも楽々です。
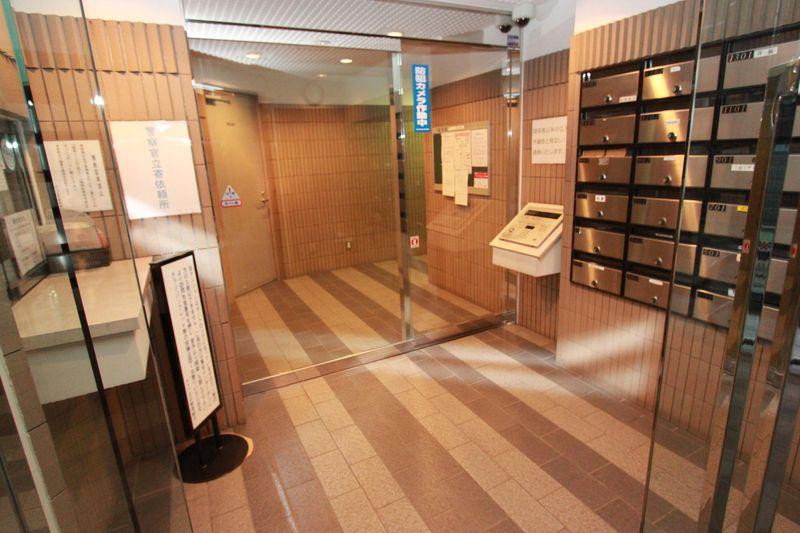 Security good at security camera installed base
防犯カメラ設置済みでセキュリティ良好
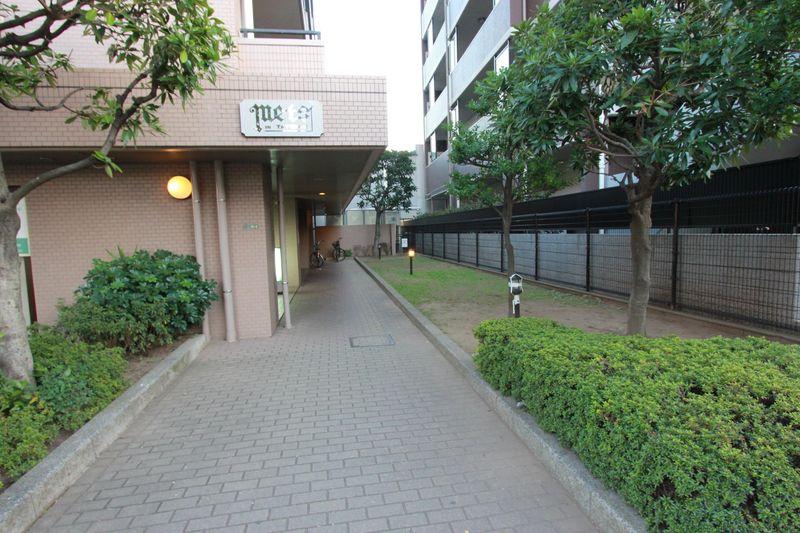 Outer wall is a stylish appearance of tiled.
外壁はタイル貼りのおしゃれな外観です。
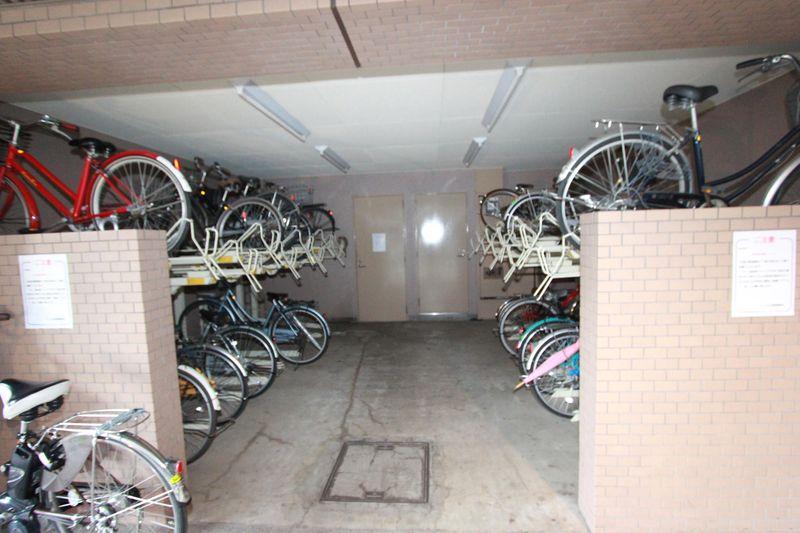 Building in the parking lot
建物内駐輪場
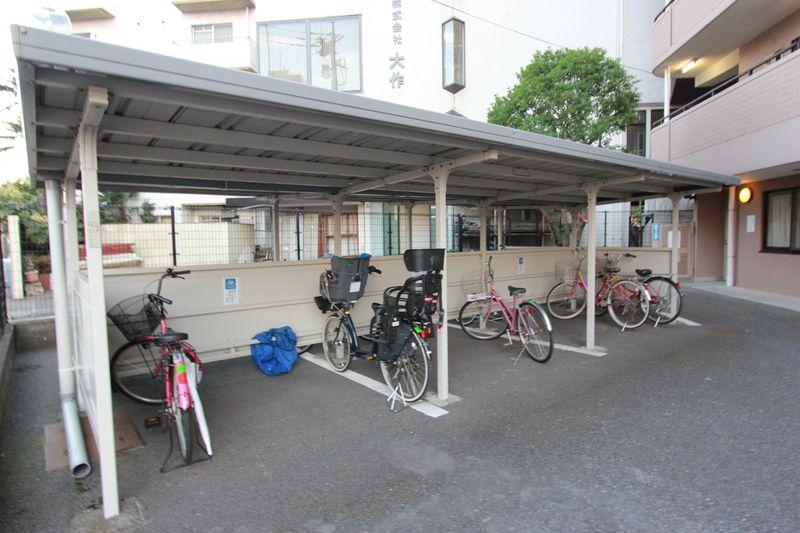 Covered parking lot
屋根付き駐輪場
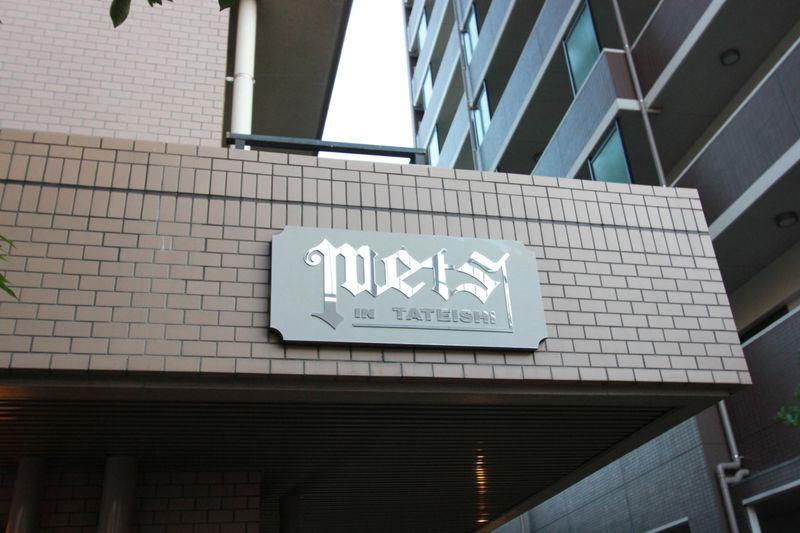 We look forward to your inquiry
お問い合わせお待ちしています
Location
|











