Used Apartments » Kanto » Tokyo » Katsushika
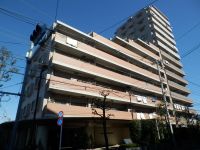 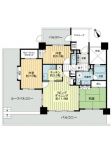
| | Katsushika-ku, Tokyo 東京都葛飾区 |
| Keisei Main Line "Ohanajaya" walk 5 minutes 京成本線「お花茶屋」歩5分 |
| The sixth floor of the December 2002 Built in 14-storey, This room of the southwest angle room. View, Daylighting, Ventilation is good. Because it is a free room, You can see according to your convenience. Please check all means once. 2002年12月築の14階建ての6階、南西角部屋のお部屋です。眺望、採光、通風は良好です。空き部屋ですので、ご都合に合わせてご覧いただけます。ぜひ一度ご確認ください。 |
| Keisei Main Line "Ohanajaya" station, Is a large apartment of the total number of units 131 units of 5-minute walk. Living room facing the balcony (30.93 sq m) and the roof balcony (28.49 sq m) in the southwest corner room, Day, ventilation, View is very good. The entrance, For the corner room, It also attached alcove of 6.57 sq m, Also have a balcony to the front door next to the Western-style. Kitchen down the, It is a popular L-type system kitchen. 京成本線「お花茶屋」駅、徒歩5分の総戸数131戸の大型マンションです。南西の角部屋でバルコニー(30.93m2)とルーフバルコニー(28.49m2)に面したリビングは、日当たり、通風、眺望が大変良好です。玄関には、角部屋のため、6.57m2のアルコーブもついており、また玄関の隣の洋室にもバルコニーが付いています。キッチンンは、人気のL型のシステムキッチンです。 |
Features pickup 特徴ピックアップ | | Construction housing performance with evaluation / Design house performance with evaluation / Corresponding to the flat-35S / Vibration Control ・ Seismic isolation ・ Earthquake resistant / Seismic fit / Fiscal year Available / Super close / It is close to the city / System kitchen / Bathroom Dryer / Corner dwelling unit / Yang per good / Share facility enhancement / All room storage / Flat to the station / A quiet residential area / Japanese-style room / High floor / 24 hours garbage disposal Allowed / Washbasin with shower / Security enhancement / 3 face lighting / Barrier-free / 2 or more sides balcony / Bicycle-parking space / Elevator / Otobasu / High speed Internet correspondence / Warm water washing toilet seat / Atrium / TV monitor interphone / Leafy residential area / Urban neighborhood / Mu front building / Ventilation good / All living room flooring / Good view / Southwestward / Walk-in closet / water filter / Pets Negotiable / BS ・ CS ・ CATV / Maintained sidewalk / Fireworks viewing / roof balcony / Flat terrain / Floor heating / Delivery Box / Bike shelter 建設住宅性能評価付 /設計住宅性能評価付 /フラット35Sに対応 /制震・免震・耐震 /耐震適合 /年度内入居可 /スーパーが近い /市街地が近い /システムキッチン /浴室乾燥機 /角住戸 /陽当り良好 /共有施設充実 /全居室収納 /駅まで平坦 /閑静な住宅地 /和室 /高層階 /24時間ゴミ出し可 /シャワー付洗面台 /セキュリティ充実 /3面採光 /バリアフリー /2面以上バルコニー /駐輪場 /エレベーター /オートバス /高速ネット対応 /温水洗浄便座 /吹抜け /TVモニタ付インターホン /緑豊かな住宅地 /都市近郊 /前面棟無 /通風良好 /全居室フローリング /眺望良好 /南西向き /ウォークインクロゼット /浄水器 /ペット相談 /BS・CS・CATV /整備された歩道 /花火大会鑑賞 /ルーフバルコニー /平坦地 /床暖房 /宅配ボックス /バイク置場 | Property name 物件名 | | ■ Lions City Ohanajaya ■ ■ライオンズシティお花茶屋■ | Price 価格 | | 34,800,000 yen 3480万円 | Floor plan 間取り | | 3LDK 3LDK | Units sold 販売戸数 | | 1 units 1戸 | Total units 総戸数 | | 132 units 132戸 | Occupied area 専有面積 | | 76.93 sq m (center line of wall) 76.93m2(壁芯) | Other area その他面積 | | Balcony area: 30.93 sq m , Roof balcony: 28.49 sq m (use fee 570 yen / Month) バルコニー面積:30.93m2、ルーフバルコニー:28.49m2(使用料570円/月) | Whereabouts floor / structures and stories 所在階/構造・階建 | | 8th floor / RC14-story part SRC 8階/RC14階建一部SRC | Completion date 完成時期(築年月) | | December 2002 2002年12月 | Address 住所 | | Katsushika-ku, Tokyo swan 3-1-1 東京都葛飾区白鳥3-1-1 | Traffic 交通 | | Keisei Main Line "Ohanajaya" walk 5 minutes 京成本線「お花茶屋」歩5分
| Person in charge 担当者より | | [Regarding this property.] All our December 2002 Built in the room is the room of 3LDK with a roof balcony of the south-west-facing angle room facing the balcony. View, Daylighting, All gout is good. 【この物件について】2002年12月築のすべてのお部屋がバルコニーに面した南西向き角部屋のルーフバルコニー付きの3LDKのお部屋です。眺望、採光、痛風すべて良好です。 | Contact お問い合せ先 | | TEL: 0120-984841 [Toll free] Please contact the "saw SUUMO (Sumo)" TEL:0120-984841【通話料無料】「SUUMO(スーモ)を見た」と問い合わせください | Administrative expense 管理費 | | 14,900 yen / Month (consignment (commuting)) 1万4900円/月(委託(通勤)) | Repair reserve 修繕積立金 | | 7540 yen / Month 7540円/月 | Time residents 入居時期 | | Consultation 相談 | Whereabouts floor 所在階 | | 8th floor 8階 | Direction 向き | | Southwest 南西 | Structure-storey 構造・階建て | | RC14-story part SRC RC14階建一部SRC | Site of the right form 敷地の権利形態 | | Ownership 所有権 | Use district 用途地域 | | Industry 工業 | Parking lot 駐車場 | | Site (17,000 yen ~ 17,000 yen / Month) 敷地内(1万7000円 ~ 1万7000円/月) | Company profile 会社概要 | | <Mediation> Minister of Land, Infrastructure and Transport (6) No. 004139 (Corporation) metropolitan area real estate Fair Trade Council member (Ltd.) Daikyo Riarudo Ueno store sales Section 2 / Telephone reception → Headquarters: Tokyo Yubinbango110-0005, Taito-ku, Tokyo Ueno 2-7-13 JTB Sompo Japan Ueno jointly building the fourth floor <仲介>国土交通大臣(6)第004139号(公社)首都圏不動産公正取引協議会会員 (株)大京リアルド上野店営業二課/電話受付→本社:東京〒110-0005 東京都台東区上野2-7-13 JTB損保ジャパン上野共同ビル4階 | Construction 施工 | | Saitama Kenkyo (Ltd.) 埼玉建興(株) |
Local appearance photo現地外観写真 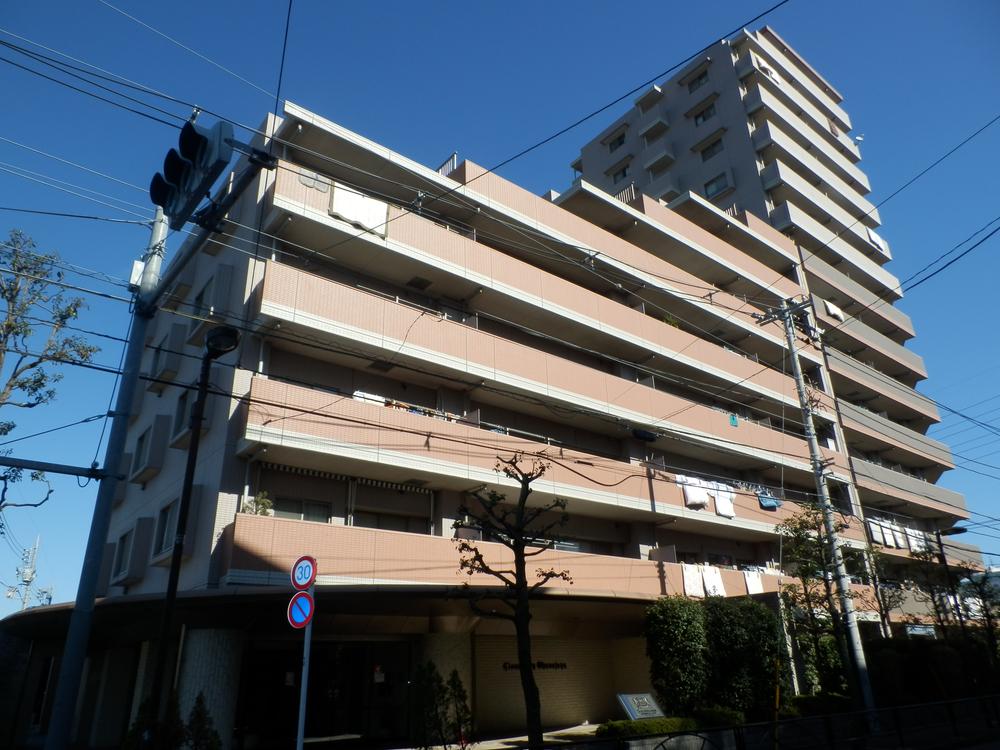 Local (12 May 2013) Shooting
現地(2013年12月)撮影
Floor plan間取り図 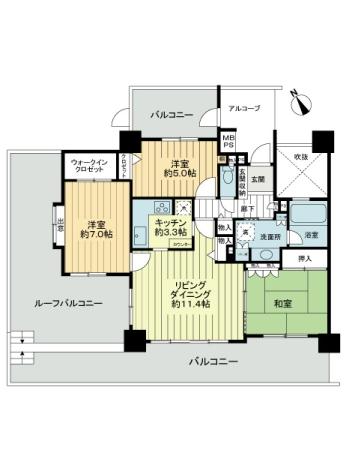 3LDK, Price 34,800,000 yen, Occupied area 76.93 sq m , Roof balcony of balcony area 30.93 sq m southwest 76.93 sq m (28.49 sq m) ・ Balcony (30.93 sq m) ・ Alcove is a floor plan of (6.57 sq m) with 3LDK.
3LDK、価格3480万円、専有面積76.93m2、バルコニー面積30.93m2 南西向き76.93m2のルーフバルコニー(28.49m2)・バルコニー(30.93m2)・アルコーブ(6.57m2)付き3LDKの間取りです。
Livingリビング 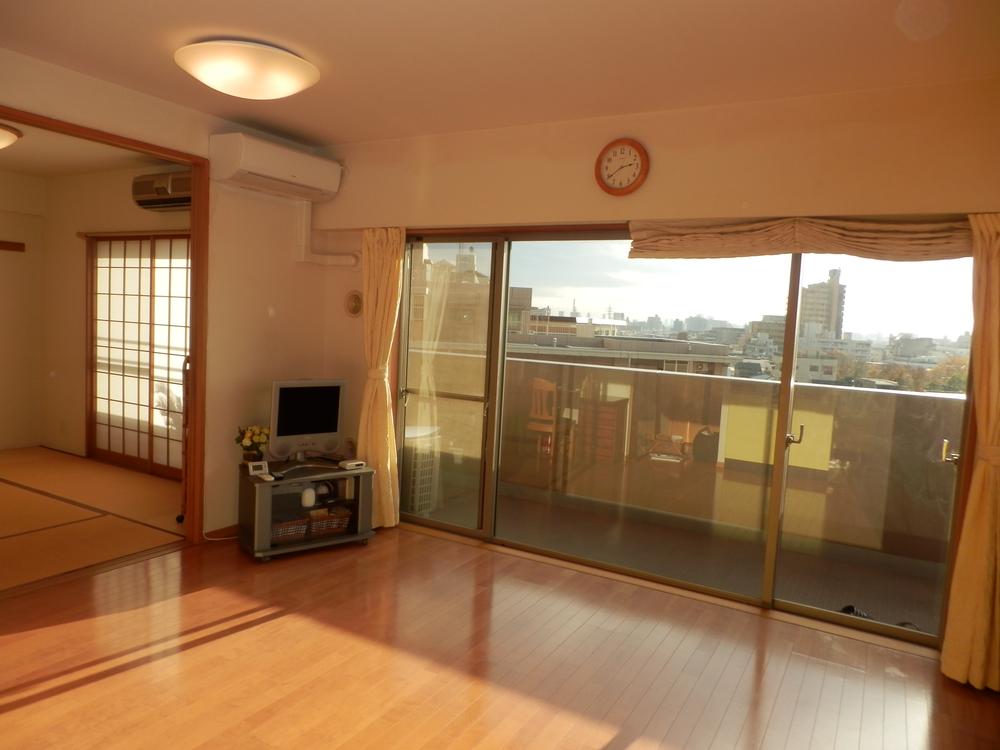 Indoor (12 May 2013) Shooting. Day of good living and adjacent of Japanese-style room.
室内(2013年12月)撮影。日当たりの良好なリビングと隣接の和室です。
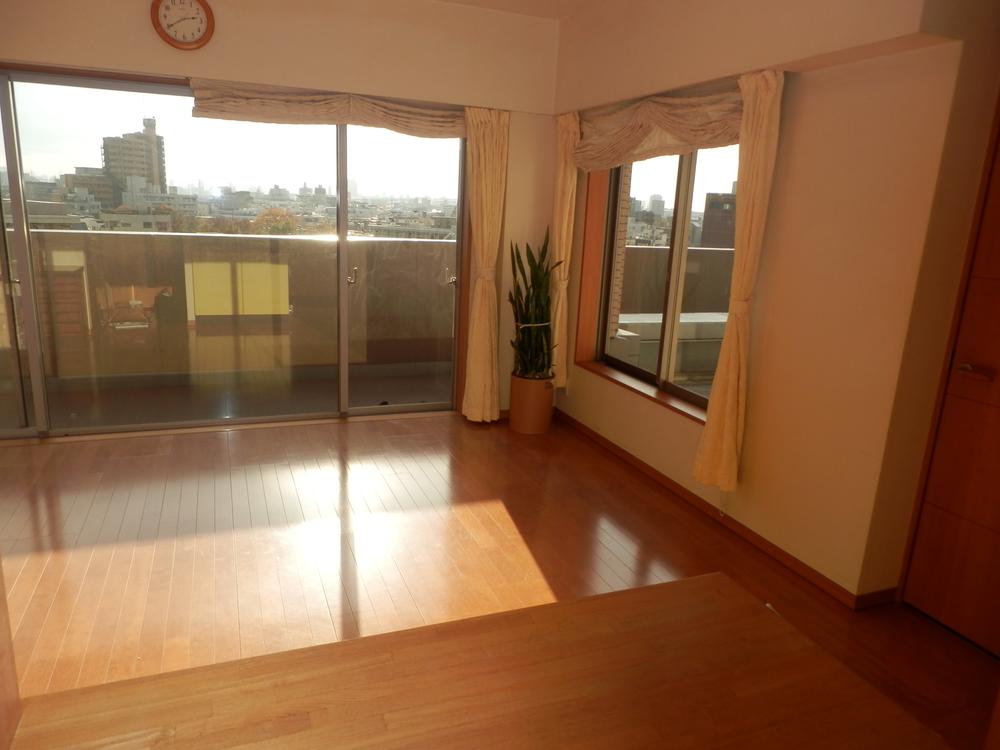 Indoor (12 May 2013) Shooting. Bright living.
室内(2013年12月)撮影。明るいリビングです。
Bathroom浴室 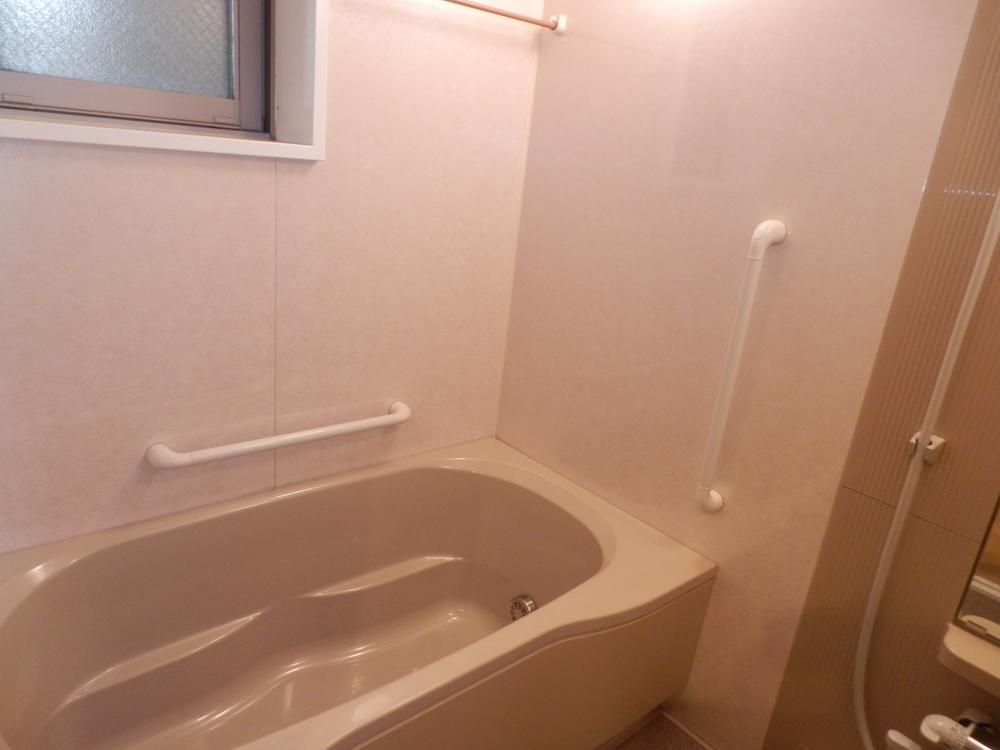 Indoor (12 May 2013) Shooting. It is a bathroom with a window.
室内(2013年12月)撮影。窓の付いた浴室です。
Kitchenキッチン 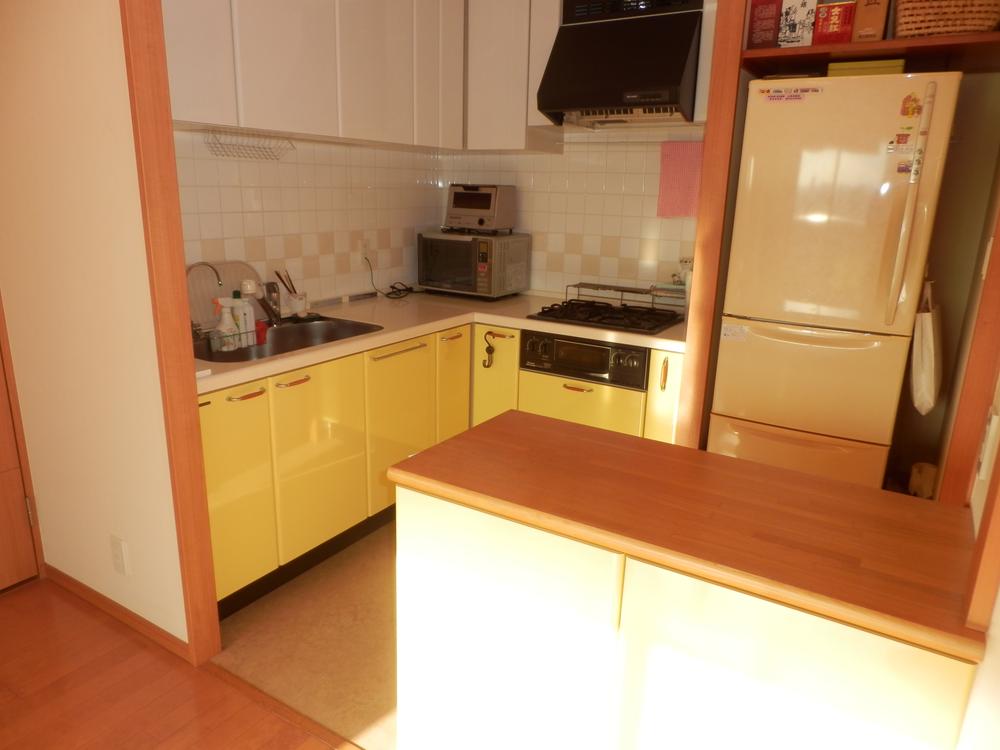 Indoor (12 May 2013) Shooting. It is a popular L-shaped kitchen and the counter.
室内(2013年12月)撮影。人気のL型キッチンとカウンターです。
Non-living roomリビング以外の居室 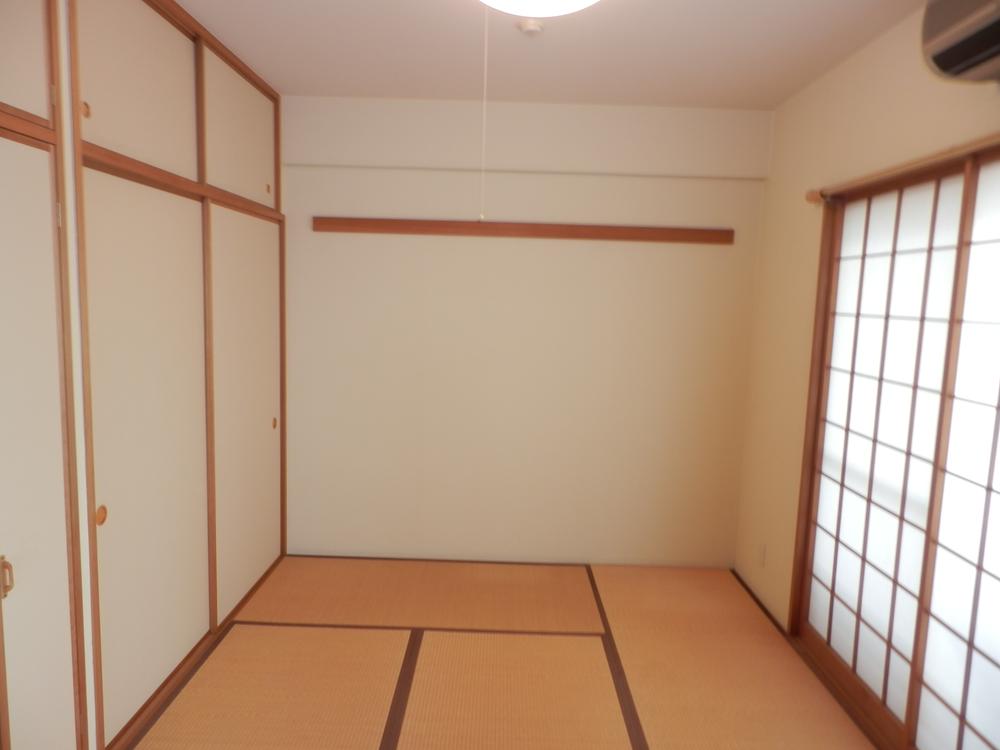 Indoor (12 May 2013) Shooting. Is a Japanese-style room adjacent to the living room.
室内(2013年12月)撮影。リビングに隣接した和室です。
Entrance玄関 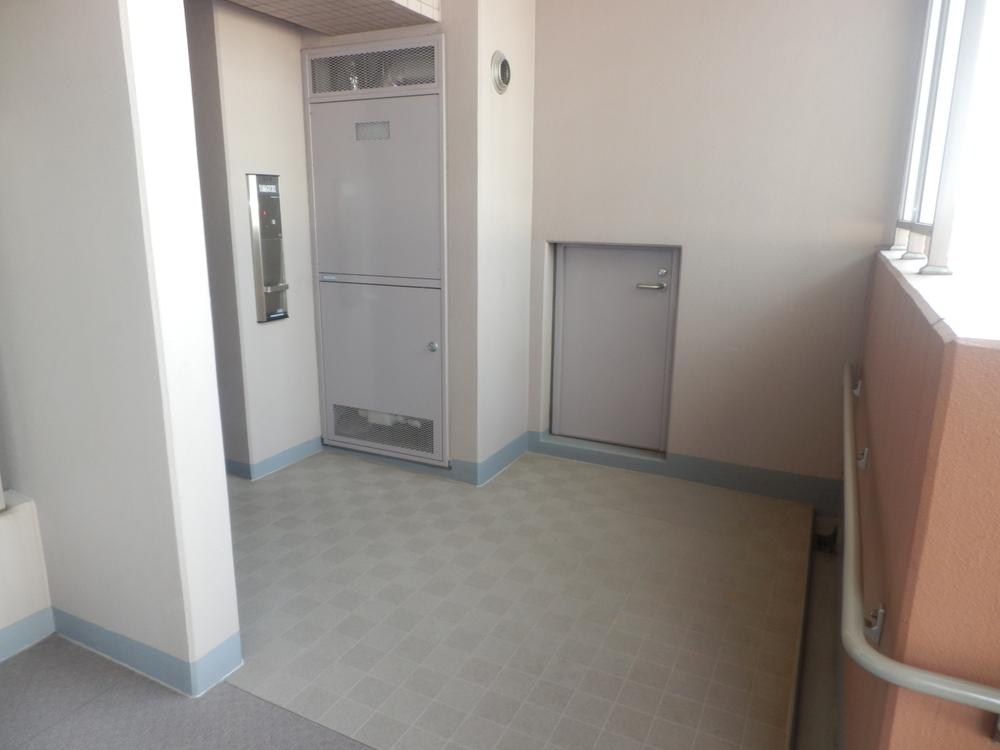 Local (12 May 2013) Shooting. 6.57 is the front of the entrance marked with alcove of sq m.
現地(2013年12月)撮影。6.57m2のアルコーブの付いた玄関前です。
Wash basin, toilet洗面台・洗面所 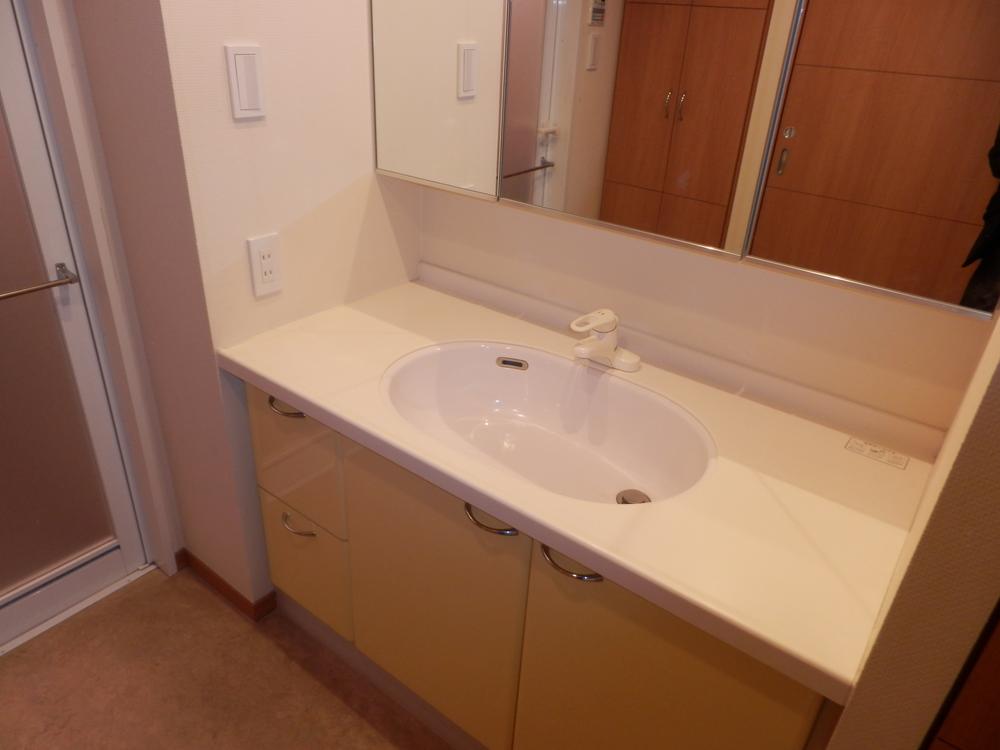 Indoor (12 May 2013) Shooting. Shower is washed with a vanity with a three-sided mirror.
室内(2013年12月)撮影。三面鏡の付いたシャワー水洗付き洗面化粧台です。
Toiletトイレ 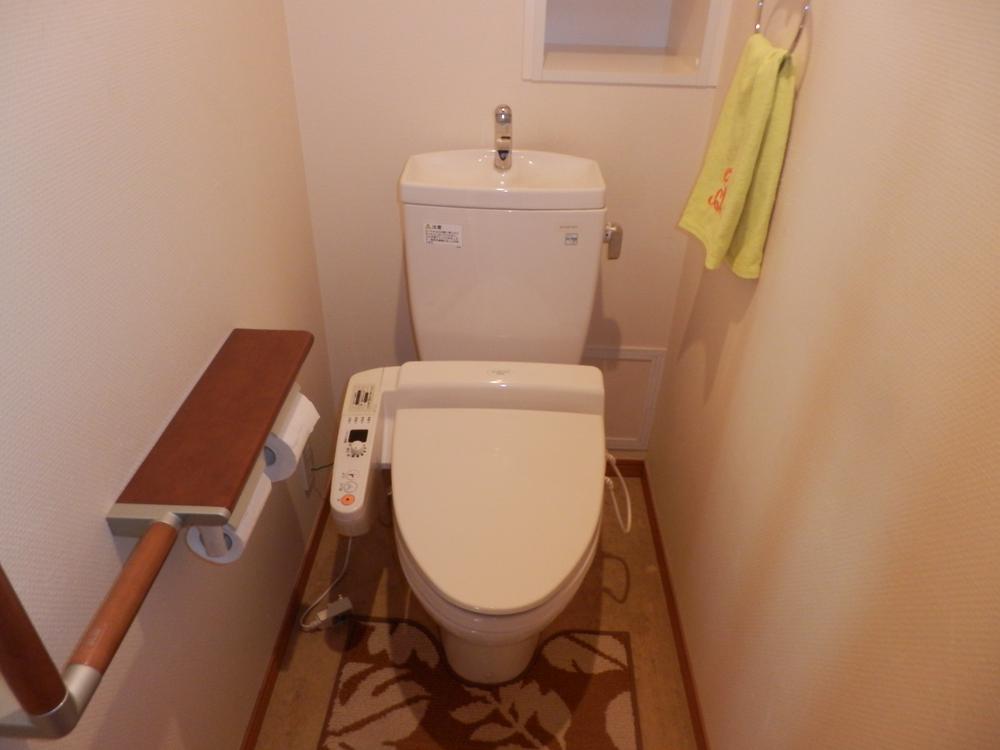 Indoor (12 May 2013) Shooting. Toilet equipped with a handrail.
室内(2013年12月)撮影。手すりの付いたトイレです。
Entranceエントランス 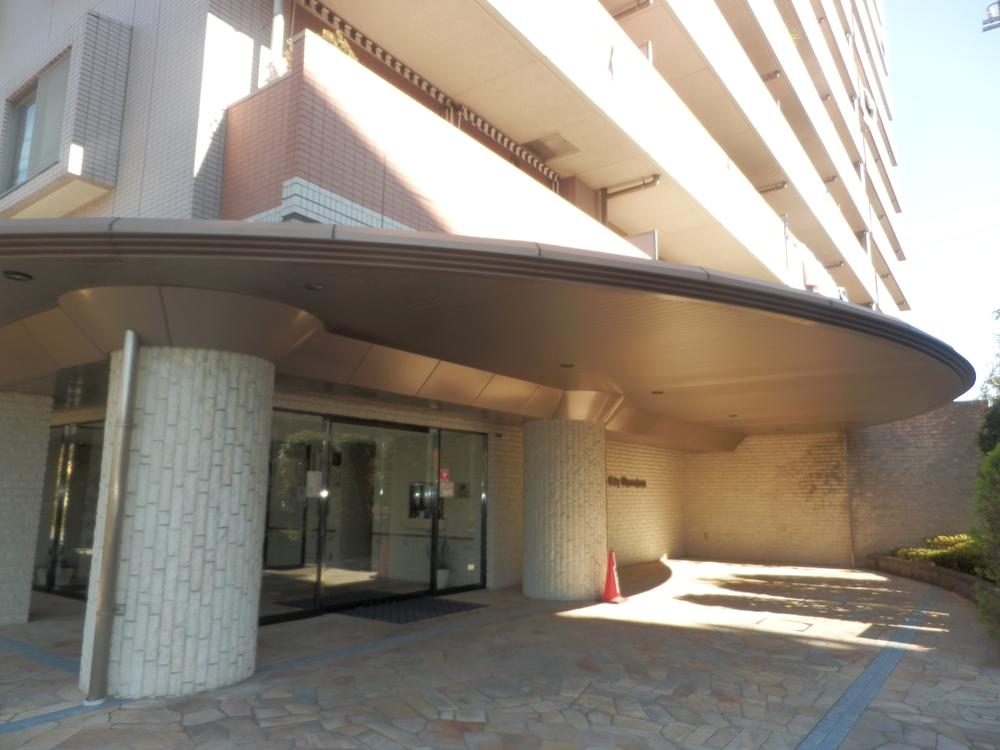 Common areas
共用部
Other common areasその他共用部 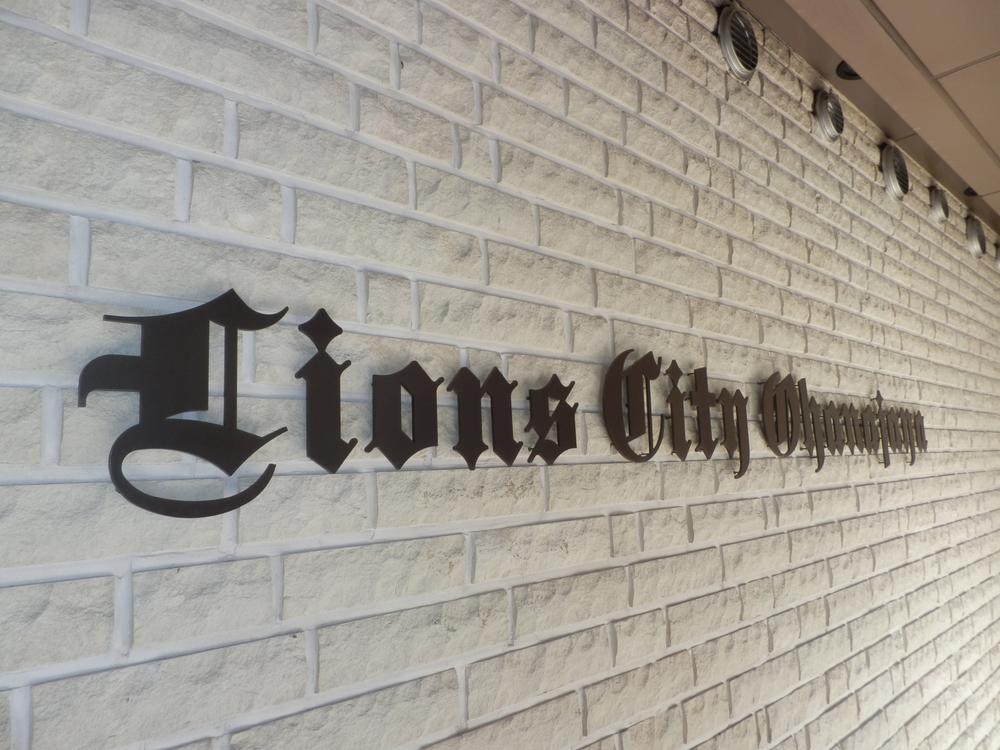 Common areas
共用部
Parking lot駐車場 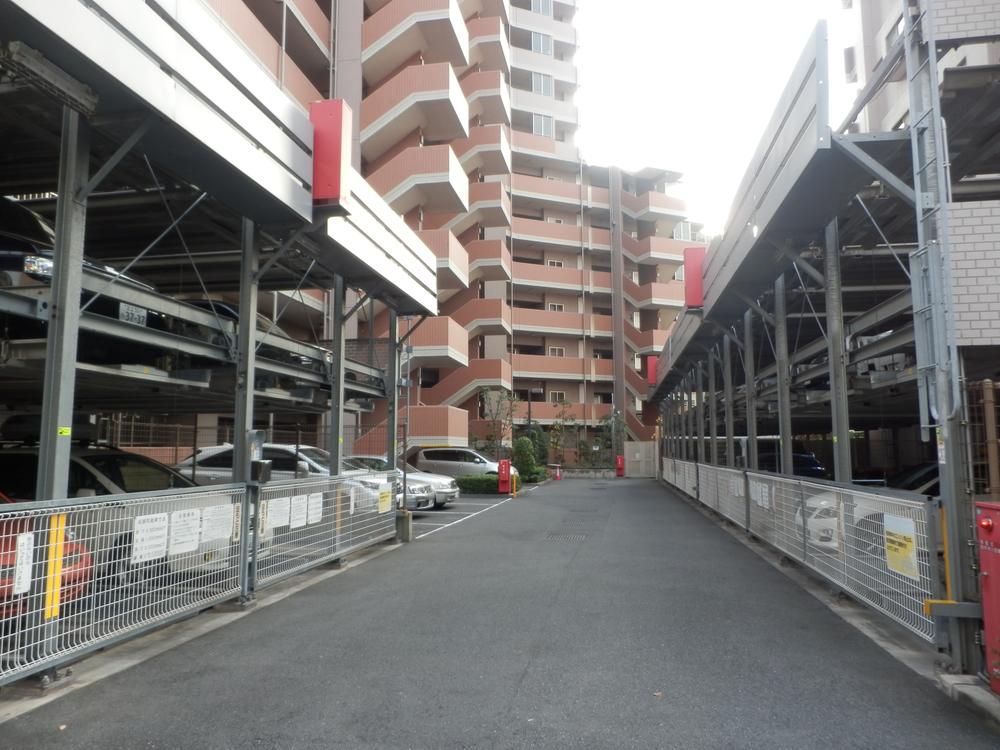 Common areas
共用部
Balconyバルコニー 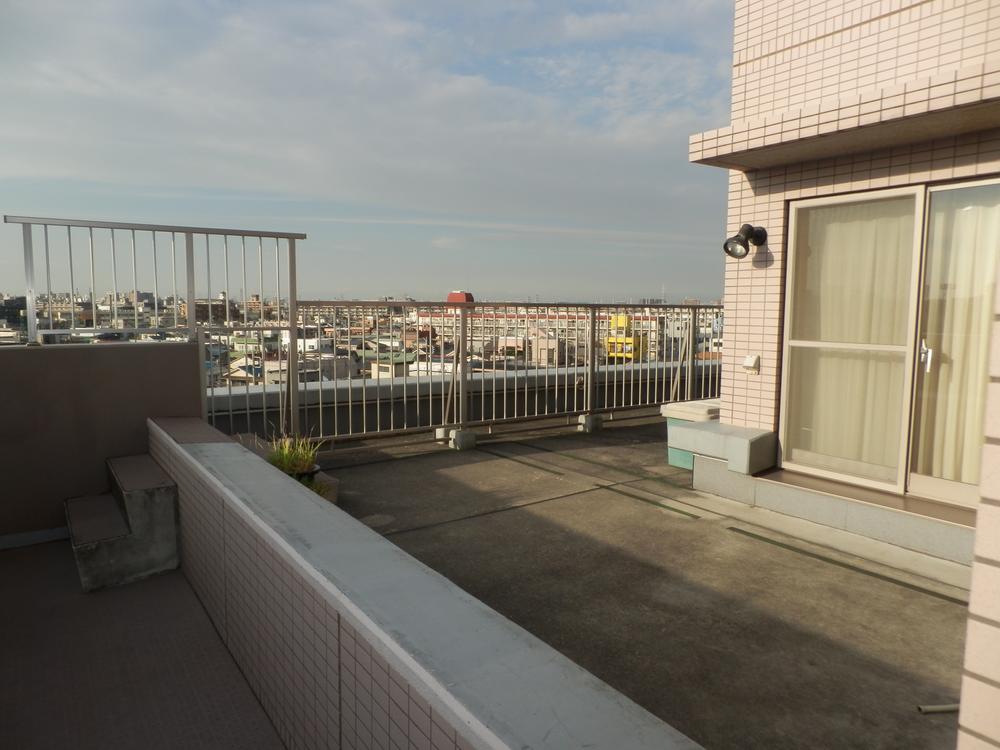 Local (12 May 2013) Shooting. 28.49 is a roof balcony of sq m.
現地(2013年12月)撮影。28.49m2のルーフバルコニーです。
View photos from the dwelling unit住戸からの眺望写真 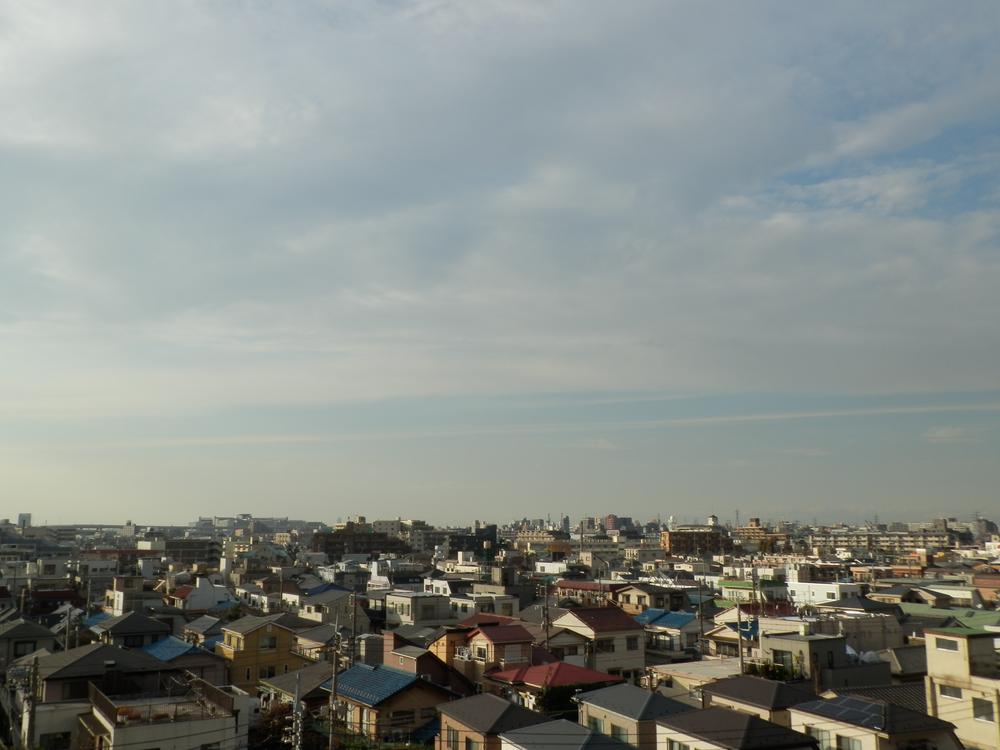 View from the site (December 2013) Shooting
現地からの眺望(2013年12月)撮影
Non-living roomリビング以外の居室 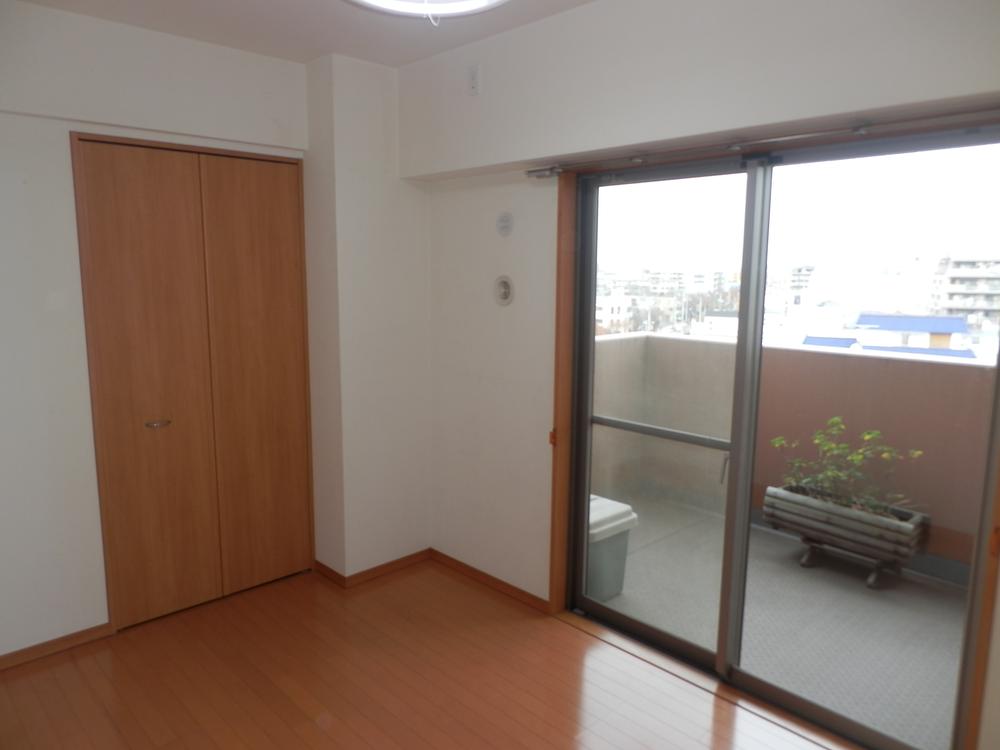 Indoor (12 May 2013) Shooting. Western-style of about 5.0 Pledge equipped with a balcony and storage.
室内(2013年12月)撮影。バルコニーと収納の付いた約5.0帖の洋室です。
Entrance玄関 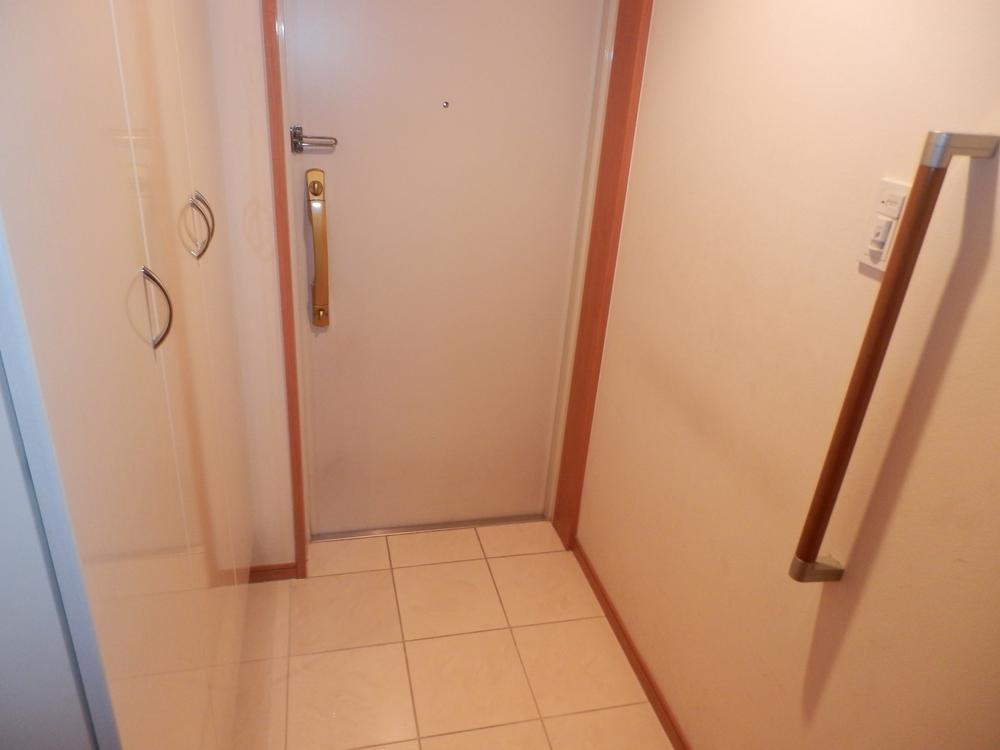 Local (12 May 2013) Shooting. It is marked with the entrance of the housing and the handrail.
現地(2013年12月)撮影。手すりと収納の付いた玄関です。
Other common areasその他共用部 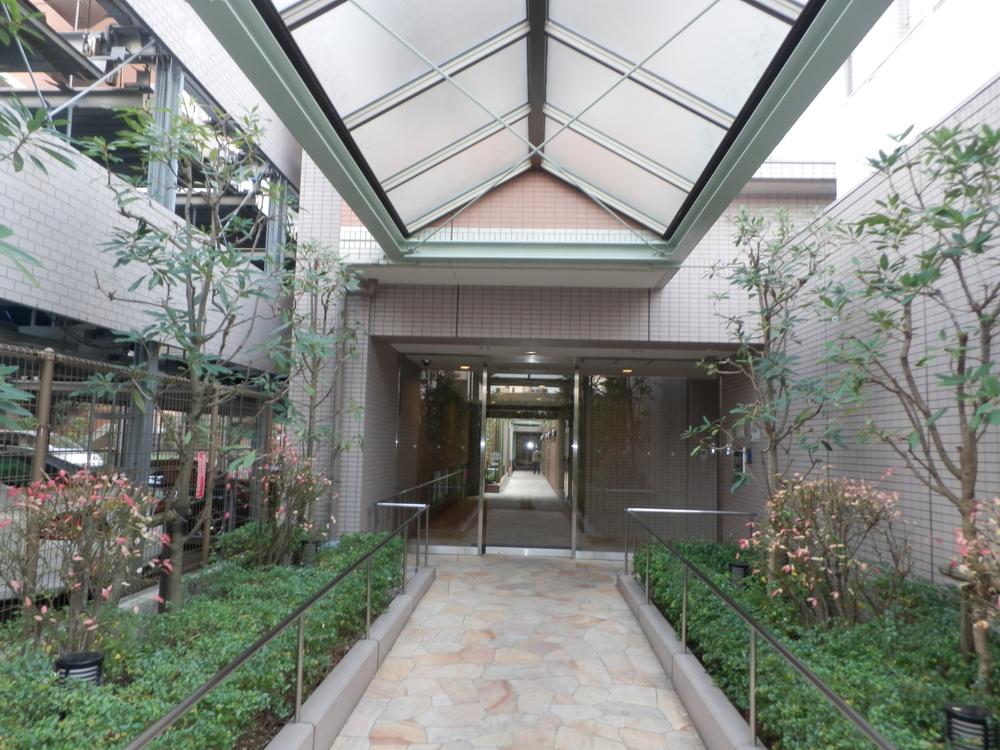 Common areas. It is a passage in the building.
共用部。建物内の通路です。
Balconyバルコニー 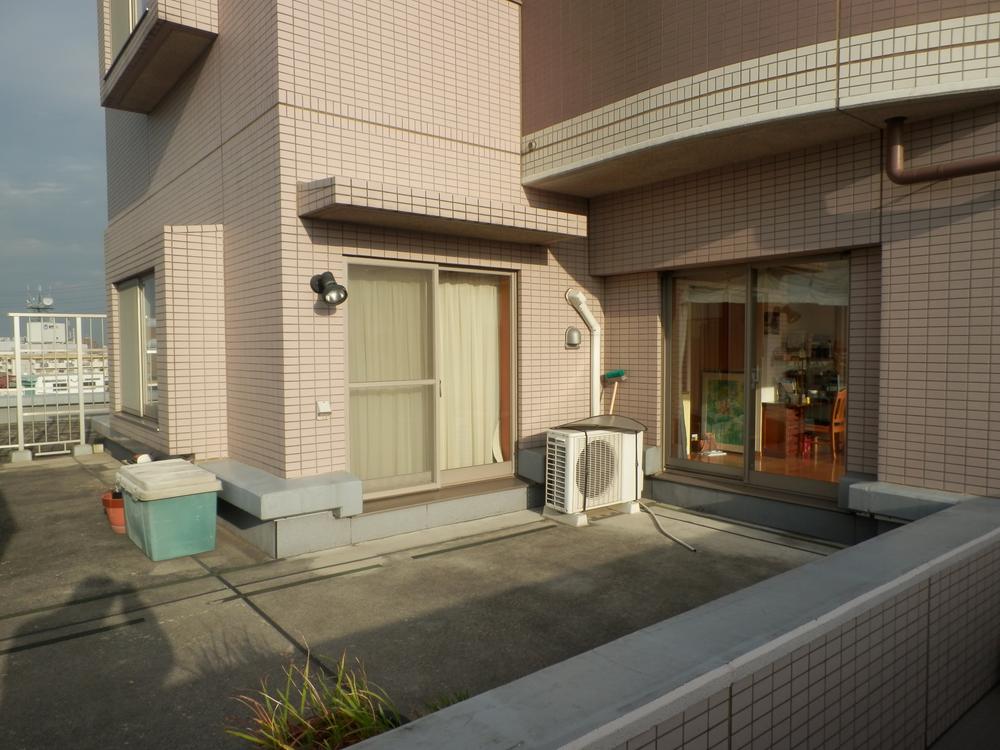 Local (12 May 2013) Shooting. Is a roof balcony adjacent to the living room.
現地(2013年12月)撮影。リビングに隣接したルーフバルコニーです。
Location
| 



















