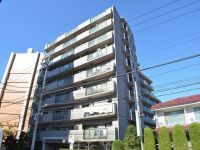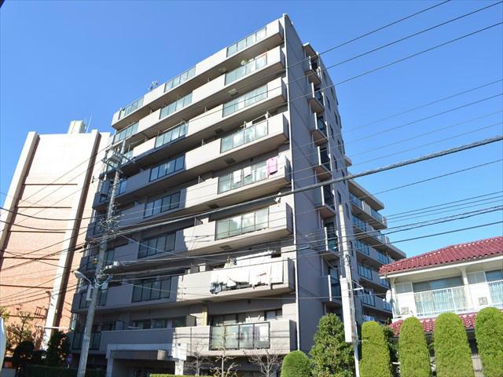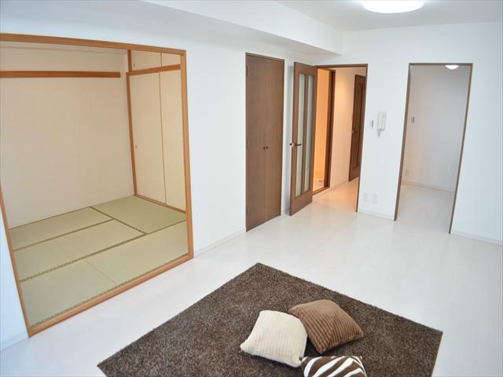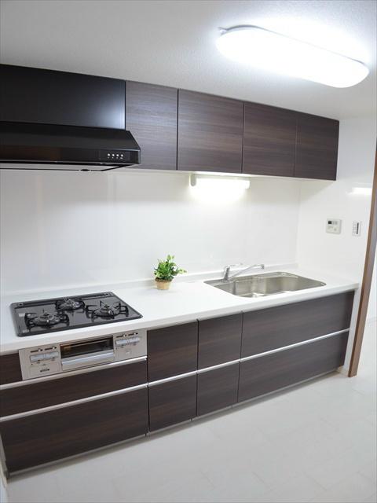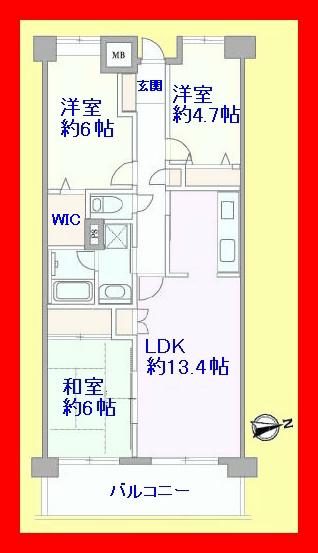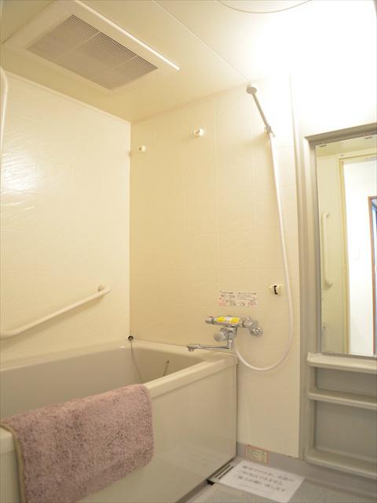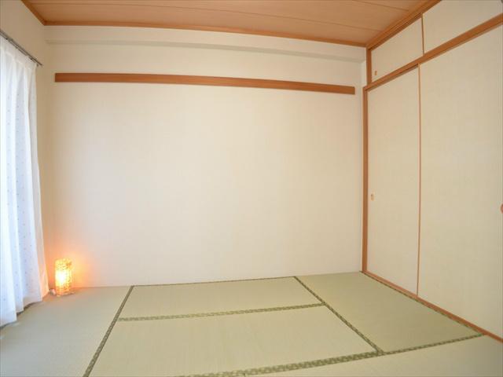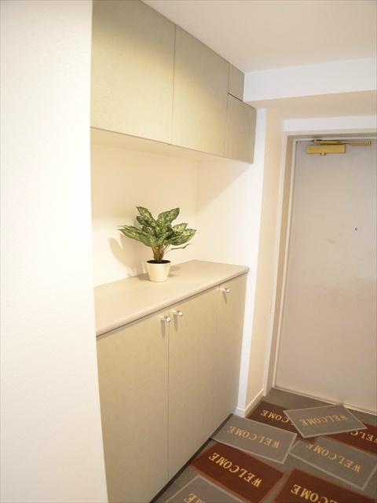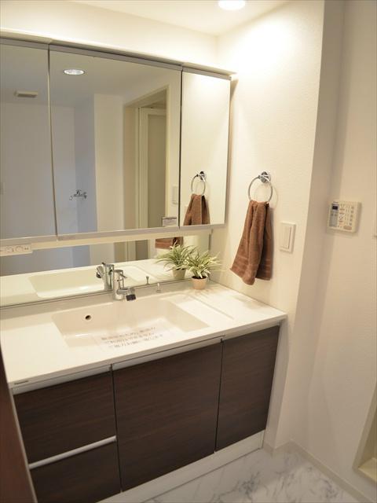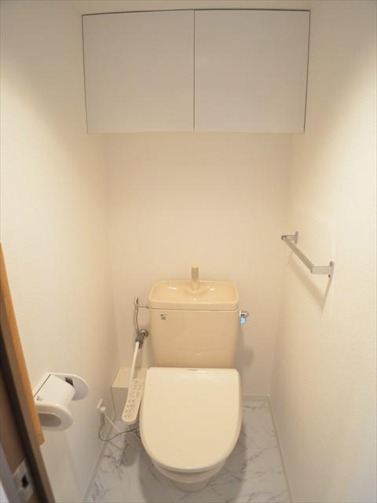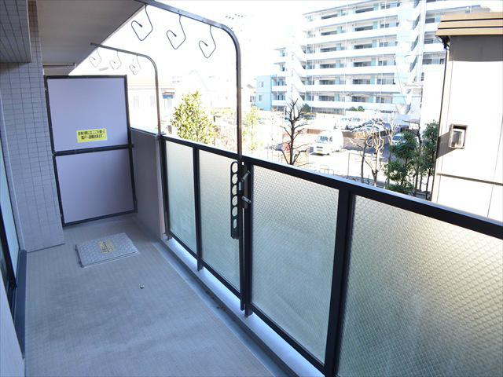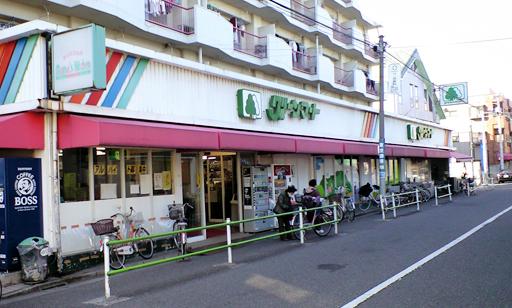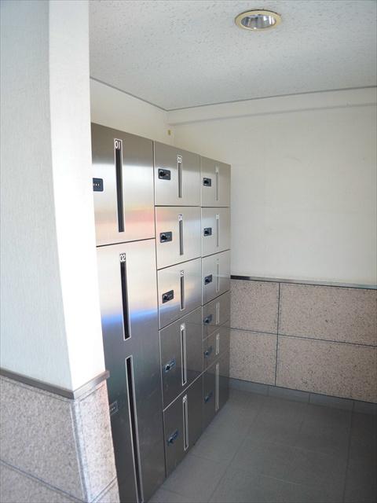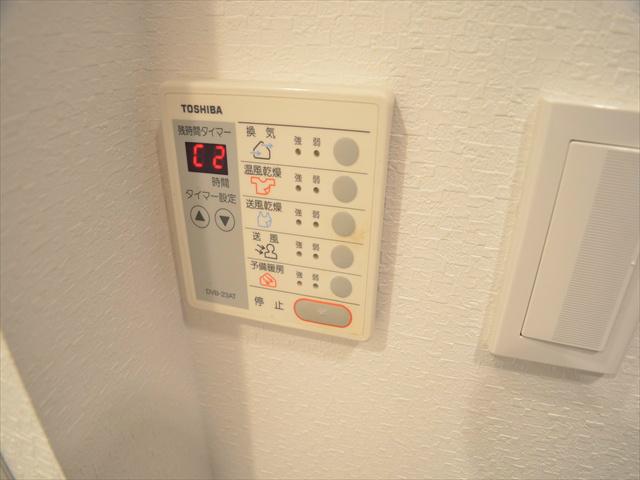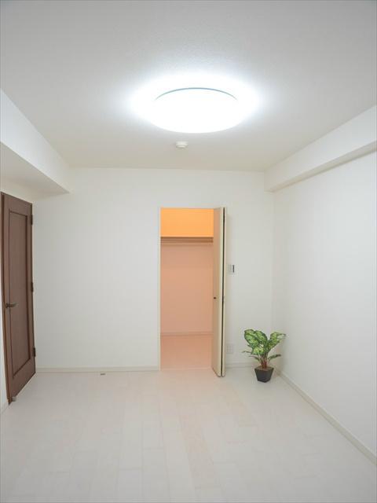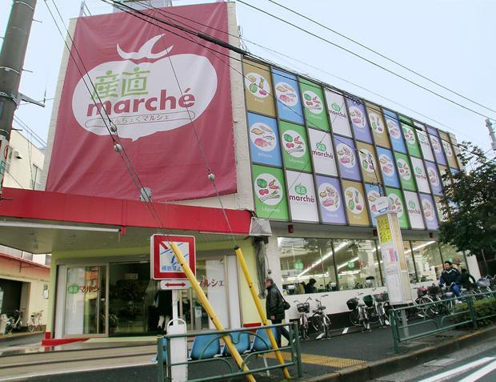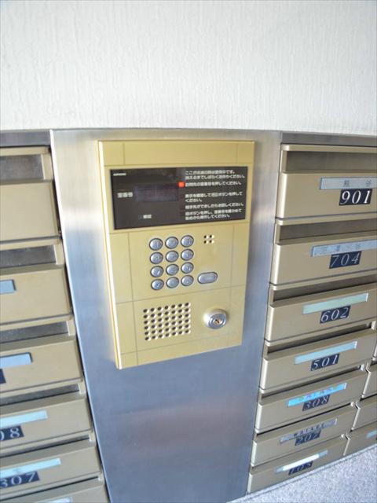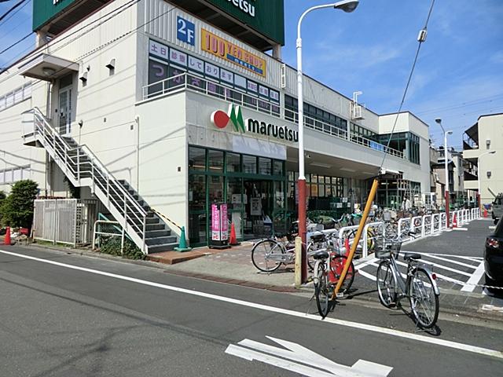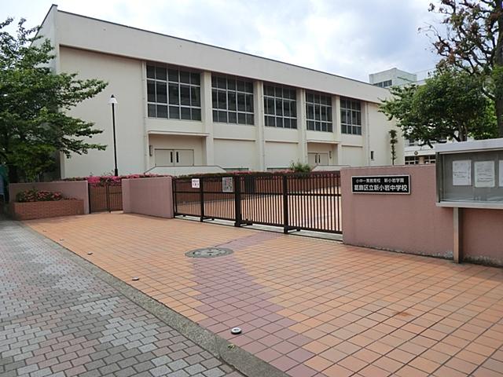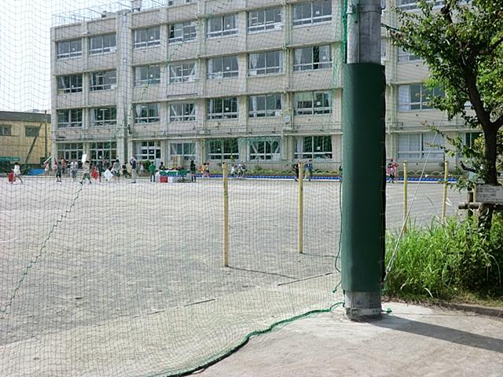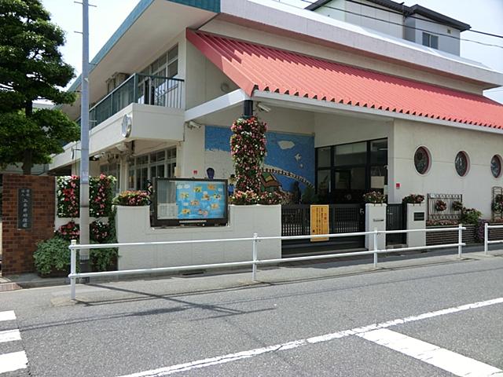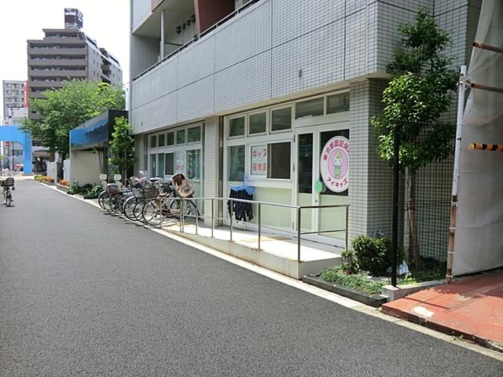|
|
Katsushika-ku, Tokyo
東京都葛飾区
|
|
JR Sobu Line Rapid "Shinkoiwa" walk 8 minutes
JR総武線快速「新小岩」歩8分
|
|
Shinkoiwa Station 8 min. Walk, It is a quiet residential entrance storage locations with auto lock also rich 3LDK
新小岩駅徒歩8分、静かな住環境ですオートロック付きのエントランス収納箇所も豊富な3LDK
|
|
■ Futagami It is also safe school of about 3 minutes your child walk to elementary school ■ 2008 to the large-scale repair work carried out apartment ■ Will also be in the spacious living space of 19 tatami if open the door of a Japanese-style room ■ Supermarkets and hospitals, Is the environment in which educational facilities are aligned to within walking distance ☆ ☆ You can visit today ・ Transfer welcome by car ☆ ☆ [Neighboring property information ・ Etc .. visit please to feel free to here free dial → 0800-603-9898]
■二上小学校まで徒歩約3分お子さんの通学も安心ですね■平成20年に大規模修繕工事実施のマンション■和室の戸を開放すれば19帖の広々リビング空間にもなります■スーパーや病院、教育施設が徒歩圏内に揃った環境です☆☆本日ご見学できます・お車での送迎大歓迎☆☆【近隣の物件情報・ご見学などはお気軽にこちらのフリーダイヤルまでどうぞ→0800-603-9898】
|
Features pickup 特徴ピックアップ | | Immediate Available / 2 along the line more accessible / System kitchen / All room storage / Japanese-style room / Security enhancement / Elevator / Warm water washing toilet seat / Walk-in closet / Flat terrain 即入居可 /2沿線以上利用可 /システムキッチン /全居室収納 /和室 /セキュリティ充実 /エレベーター /温水洗浄便座 /ウォークインクロゼット /平坦地 |
Property name 物件名 | | ■ □ ■ Calum Shinkoiwa ■ □ ■ ■□■カルム新小岩■□■ |
Price 価格 | | 28,300,000 yen 2830万円 |
Floor plan 間取り | | 3LDK 3LDK |
Units sold 販売戸数 | | 1 units 1戸 |
Total units 総戸数 | | 62 units 62戸 |
Occupied area 専有面積 | | 68.66 sq m (center line of wall) 68.66m2(壁芯) |
Other area その他面積 | | Balcony area: 9.86 sq m バルコニー面積:9.86m2 |
Whereabouts floor / structures and stories 所在階/構造・階建 | | Second floor / SRC9 story 2階/SRC9階建 |
Completion date 完成時期(築年月) | | November 1997 1997年11月 |
Address 住所 | | Katsushika-ku, Tokyo Higashishinkoiwa 5 東京都葛飾区東新小岩5 |
Traffic 交通 | | JR Sobu Line Rapid "Shinkoiwa" walk 8 minutes
Keisei Oshiage Line "Keisei Tateishi" walk 28 minutes
JR Sobu Line "Hirai" walk 31 minutes JR総武線快速「新小岩」歩8分
京成押上線「京成立石」歩28分
JR総武線「平井」歩31分 |
Related links 関連リンク | | [Related Sites of this company] 【この会社の関連サイト】 |
Person in charge 担当者より | | Rep Yashiro There in 30 Daiotoko three brothers of Papa: Takahiro age, Height 185 cm ・ Body weight is characterized by gigantic figure of 0.11 tons. Feats high score in bowling - please consult us The person who worries in the 289-point "your house hunting" and "bowling" I! ! 担当者矢代 貴浩年齢:30代男3兄弟のパパであり、身長185センチ・体重は0.11トンの巨体が特徴です。特技はボウリングでハイスコア―は289点「お家探し」や「ボウリング」でお悩みの方はぜひ私までご相談下さい!! |
Contact お問い合せ先 | | TEL: 0800-603-9898 [Toll free] mobile phone ・ Also available from PHS
Caller ID is not notified
Please contact the "saw SUUMO (Sumo)"
If it does not lead, If the real estate company TEL:0800-603-9898【通話料無料】携帯電話・PHSからもご利用いただけます
発信者番号は通知されません
「SUUMO(スーモ)を見た」と問い合わせください
つながらない方、不動産会社の方は
|
Administrative expense 管理費 | | 8900 yen / Month (consignment (commuting)) 8900円/月(委託(通勤)) |
Repair reserve 修繕積立金 | | 10,470 yen / Month 1万470円/月 |
Time residents 入居時期 | | Immediate available 即入居可 |
Whereabouts floor 所在階 | | Second floor 2階 |
Direction 向き | | East 東 |
Renovation リフォーム | | October 2013 interior renovation completed (kitchen ・ bathroom ・ toilet ・ wall ・ floor ・ all rooms) 2013年10月内装リフォーム済(キッチン・浴室・トイレ・壁・床・全室) |
Overview and notices その他概要・特記事項 | | Contact: Yashiro Takahiro 担当者:矢代 貴浩 |
Structure-storey 構造・階建て | | SRC9 story SRC9階建 |
Site of the right form 敷地の権利形態 | | Ownership 所有権 |
Company profile 会社概要 | | <Mediation> Governor of Tokyo (1) No. 091551 (Ltd.) Wise Home Yubinbango121-0813 Adachi-ku, Tokyo Takenotsuka 1-32-1 <仲介>東京都知事(1)第091551号(株)ワイズホーム〒121-0813 東京都足立区竹の塚1-32-1 |
