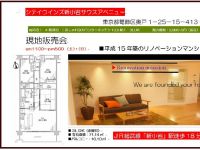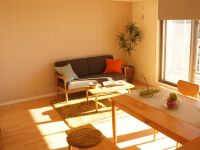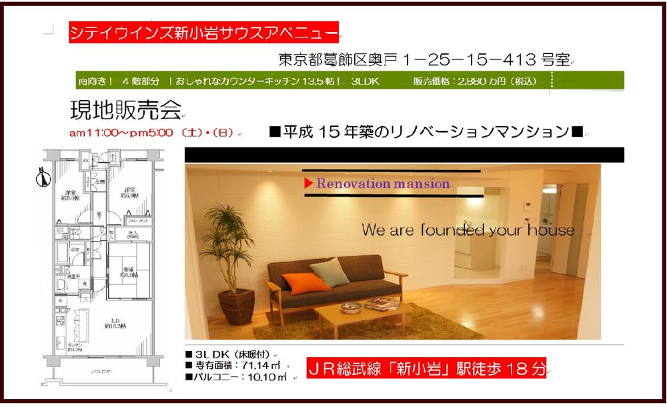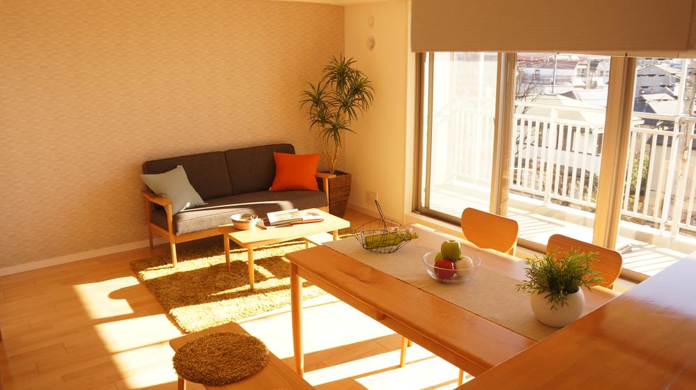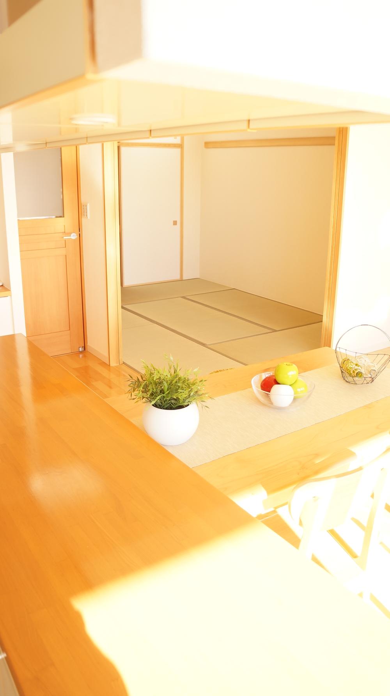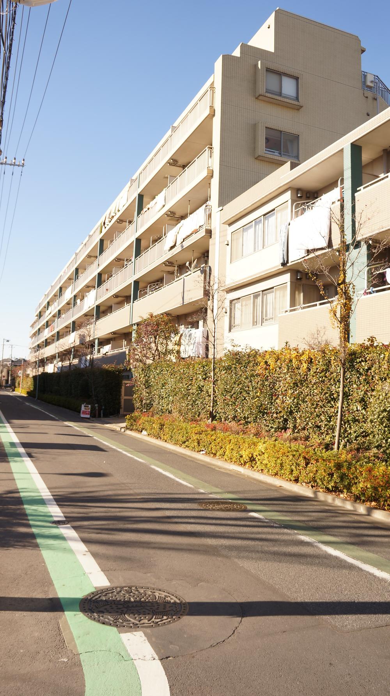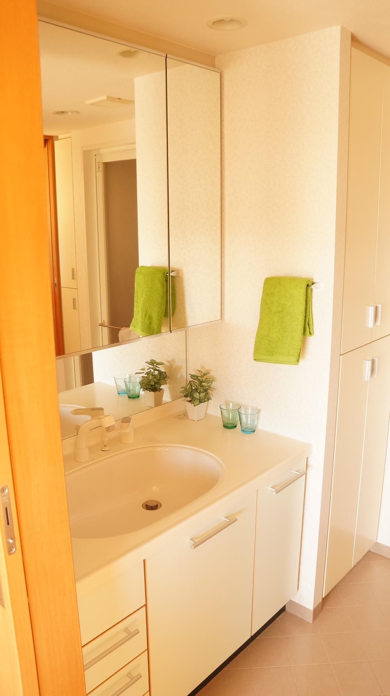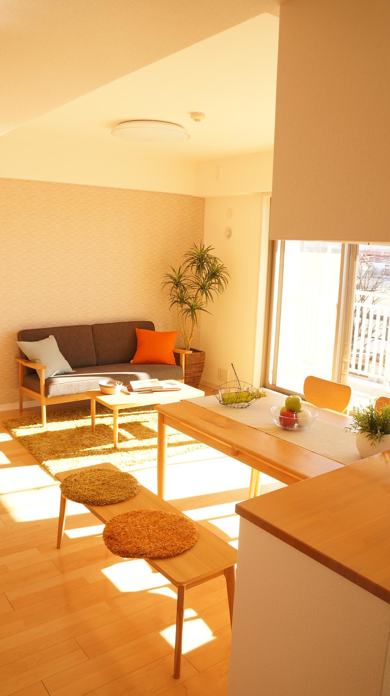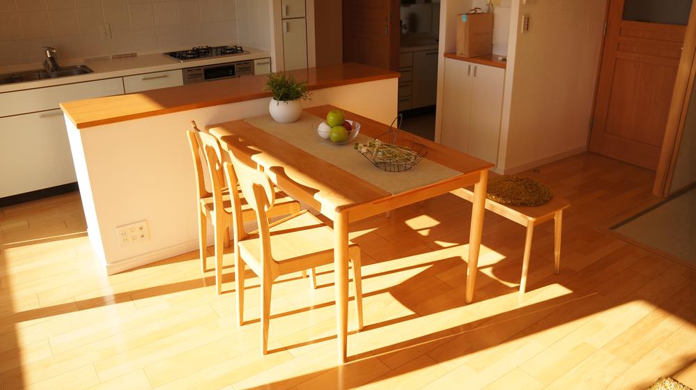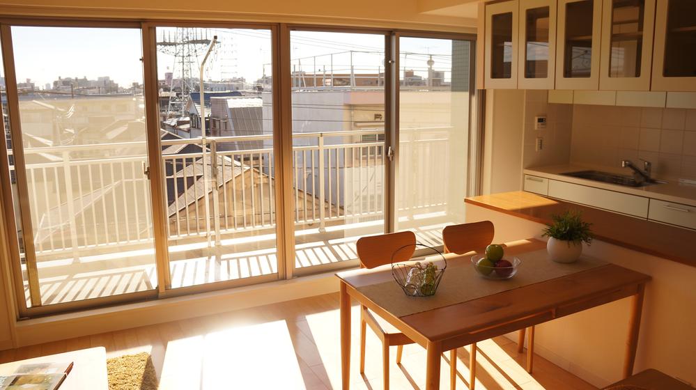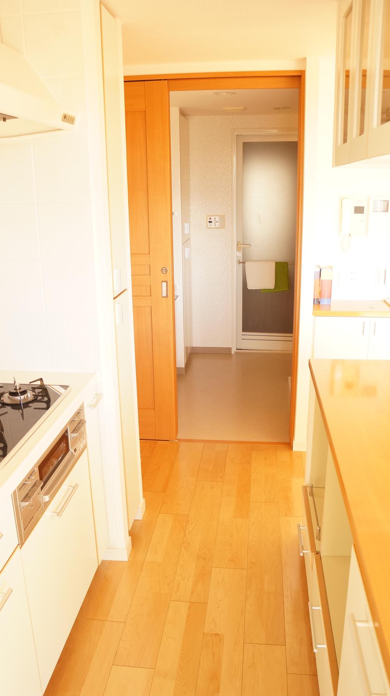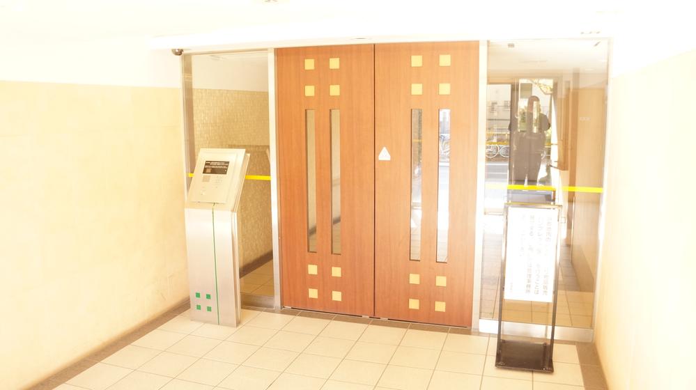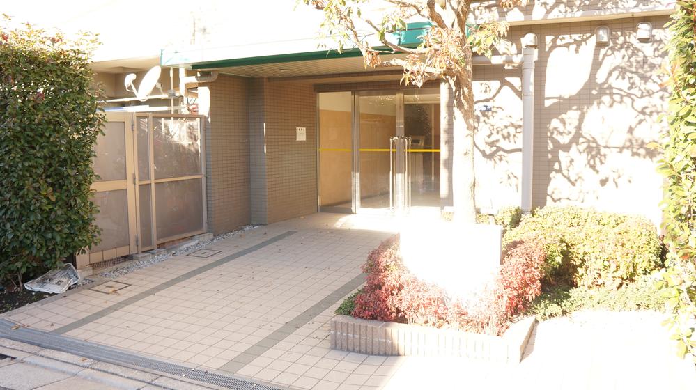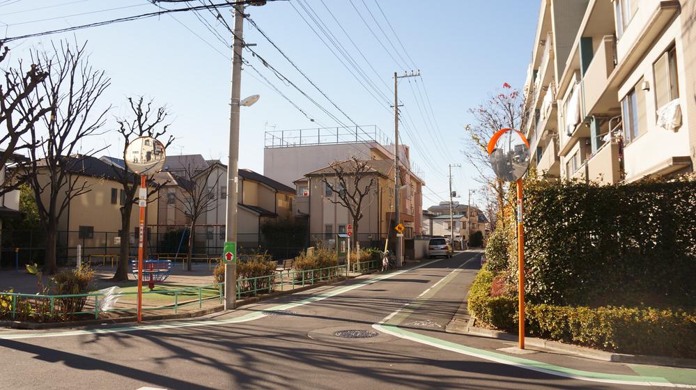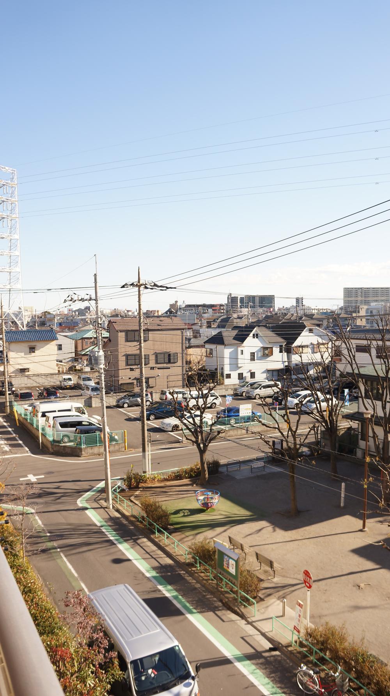|
|
Katsushika-ku, Tokyo
東京都葛飾区
|
|
Keisei Oshiage Line "Keisei Tateishi" walk 23 minutes
京成押上線「京成立石」歩23分
|
|
■ New renovation Mansion ■ Your tour is also possible on weekdays. ■ Until 03-5246-4805: please contact
■新規リノベーションマンション■平日でのご見学も可能です。■ご連絡:03-5246-4805まで
|
|
● south-facing ● sunny ● with floor heating ● Pets breeding ● front is park
●南向き●日当たり良好●床暖房付き●ペット飼育可能●前面は公園あり
|
Event information イベント情報 | | Open House (Please visitors to direct local) schedule / Every Saturday, Sunday and public holidays time / 11:00 ~ 17:00 オープンハウス(直接現地へご来場ください)日程/毎週土日祝時間/11:00 ~ 17:00 |
Property name 物件名 | | ■ ■ ■ City Winds Shinkoiwa South Avenue ■■■ シティウインズ新小岩サウスアベニュー |
Price 価格 | | 28.8 million yen 2880万円 |
Floor plan 間取り | | 3LDK 3LDK |
Units sold 販売戸数 | | 1 units 1戸 |
Total units 総戸数 | | 82 units 82戸 |
Occupied area 専有面積 | | 71.14 sq m (21.51 tsubo) (center line of wall) 71.14m2(21.51坪)(壁芯) |
Other area その他面積 | | Balcony area: 10.1 sq m バルコニー面積:10.1m2 |
Whereabouts floor / structures and stories 所在階/構造・階建 | | 4th floor / RC7 story 4階/RC7階建 |
Completion date 完成時期(築年月) | | January 2003 2003年1月 |
Address 住所 | | Katsushika-ku, Tokyo Okudo 1 東京都葛飾区奥戸1 |
Traffic 交通 | | Keisei Oshiage Line "Keisei Tateishi" walk 23 minutes
JR Sobu Line "Shinkoiwa" walk 21 minutes 京成押上線「京成立石」歩23分
JR総武線「新小岩」歩21分 |
Person in charge 担当者より | | Person in charge of real-estate and building Sato Jun Age: 40 Daigyokai Experience: 13 years real estate, All is what your own is going to decide. I both are, Please let me help you with advance preparation of up to your judgment. 担当者宅建さとう じゅん年齢:40代業界経験:13年不動産は、全てお客様自身が決めていくものです.私共は、ご判断するまでの事前準備のお手伝いをさせて頂きます。 |
Contact お問い合せ先 | | TEL: 0800-602-7933 [Toll free] mobile phone ・ Also available from PHS
Caller ID is not notified
Please contact the "saw SUUMO (Sumo)"
If it does not lead, If the real estate company TEL:0800-602-7933【通話料無料】携帯電話・PHSからもご利用いただけます
発信者番号は通知されません
「SUUMO(スーモ)を見た」と問い合わせください
つながらない方、不動産会社の方は
|
Administrative expense 管理費 | | 9000 yen / Month (consignment (resident)) 9000円/月(委託(常駐)) |
Repair reserve 修繕積立金 | | 8400 yen / Month 8400円/月 |
Time residents 入居時期 | | Immediate available 即入居可 |
Whereabouts floor 所在階 | | 4th floor 4階 |
Direction 向き | | South 南 |
Renovation リフォーム | | 2013 November interior renovation completed (kitchen ・ toilet ・ wall ・ floor ・ all rooms) 2013年11月内装リフォーム済(キッチン・トイレ・壁・床・全室) |
Overview and notices その他概要・特記事項 | | Contact: Sato Jun 担当者:さとう じゅん |
Structure-storey 構造・階建て | | RC7 story RC7階建 |
Site of the right form 敷地の権利形態 | | Ownership 所有権 |
Use district 用途地域 | | One dwelling 1種住居 |
Parking lot 駐車場 | | Site (13,000 yen ~ 16,000 yen / Month) 敷地内(1万3000円 ~ 1万6000円/月) |
Company profile 会社概要 | | <Mediation> Governor of Tokyo (1) No. 095180 (Ltd.) Nexus Yubinbango111-0043 Taito-ku, Tokyo Komagata 1-6-6 <仲介>東京都知事(1)第095180号(株)ネクサス〒111-0043 東京都台東区駒形1-6-6 |
