2005August
34,800,000 yen, 3LDK, 75.15 sq m
Used Apartments » Kanto » Tokyo » Katsushika
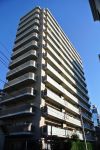 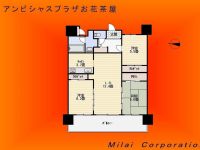
| | Katsushika-ku, Tokyo 東京都葛飾区 |
| Keisei Main Line "Ohanajaya" walk 7 minutes 京成本線「お花茶屋」歩7分 |
| ◆ ◆ ◆ Interior renovation completed Turnkey properties ◆ ◆ ◆ ◇◇◇ yang per, Good view Pets can also be breeding ◇◇◇ ◆◆◆内装リフォーム済 即入居可能物件◆◆◆◇◇◇陽当り、眺望良好 ペットも飼育可能◇◇◇ |
| ~ Reform content ~ ■ living ・ Western style room ・ Indoor corridor floor tile finish ■ Sort paste cross all rooms ■ Sorting stick vinyl flooring ■ Tatami mat replacement ■ Toilet Washlet new mounting ■ All rooms with lighting ■ House cleaning, etc. ~ リフォーム内容 ~ ■リビング・洋室・室内廊下フロアタイル仕上げ■クロス全室貼り替え■クッションフロア貼り替え■畳表替え■トイレウォシュレット新規取付■全室照明付■ハウスクリーニング等 |
Features pickup 特徴ピックアップ | | Immediate Available / Super close / It is close to the city / System kitchen / Bathroom Dryer / All room storage / Flat to the station / Japanese-style room / Washbasin with shower / Elevator / Warm water washing toilet seat / TV monitor interphone / Urban neighborhood / Pets Negotiable / Flat terrain / Floor heating / Delivery Box 即入居可 /スーパーが近い /市街地が近い /システムキッチン /浴室乾燥機 /全居室収納 /駅まで平坦 /和室 /シャワー付洗面台 /エレベーター /温水洗浄便座 /TVモニタ付インターホン /都市近郊 /ペット相談 /平坦地 /床暖房 /宅配ボックス | Property name 物件名 | | ◇ ◆ ◇ ◆ Ambitious Plaza Ohanajaya ◇ ◆ ◇ ◆ ◇◆◇◆アンビシャスプラザお花茶屋◇◆◇◆ | Price 価格 | | 34,800,000 yen 3480万円 | Floor plan 間取り | | 3LDK 3LDK | Units sold 販売戸数 | | 1 units 1戸 | Total units 総戸数 | | 51 units 51戸 | Occupied area 専有面積 | | 75.15 sq m (center line of wall) 75.15m2(壁芯) | Other area その他面積 | | Balcony area: 16.34 sq m バルコニー面積:16.34m2 | Whereabouts floor / structures and stories 所在階/構造・階建 | | 9 floor / RC13 story 9階/RC13階建 | Completion date 完成時期(築年月) | | August 2005 2005年8月 | Address 住所 | | Katsushika-ku, Tokyo swan 2 東京都葛飾区白鳥2 | Traffic 交通 | | Keisei Main Line "Ohanajaya" walk 7 minutes
Keisei Main Line "Aoto" walk 15 minutes
Keisei Oshiage Line "Keisei Tateishi" walk 15 minutes 京成本線「お花茶屋」歩7分
京成本線「青砥」歩15分
京成押上線「京成立石」歩15分
| Contact お問い合せ先 | | (Ltd.) Future Corporation TEL: 0800-601-6144 [Toll free] mobile phone ・ Also available from PHS
Caller ID is not notified
Please contact the "saw SUUMO (Sumo)"
If it does not lead, If the real estate company (株)未来コーポレーションTEL:0800-601-6144【通話料無料】携帯電話・PHSからもご利用いただけます
発信者番号は通知されません
「SUUMO(スーモ)を見た」と問い合わせください
つながらない方、不動産会社の方は
| Administrative expense 管理費 | | 11,100 yen / Month (consignment (cyclic)) 1万1100円/月(委託(巡回)) | Repair reserve 修繕積立金 | | 4660 yen / Month 4660円/月 | Time residents 入居時期 | | Immediate available 即入居可 | Whereabouts floor 所在階 | | 9 floor 9階 | Direction 向き | | West 西 | Structure-storey 構造・階建て | | RC13 story RC13階建 | Site of the right form 敷地の権利形態 | | Ownership 所有権 | Use district 用途地域 | | Industry 工業 | Company profile 会社概要 | | <Mediation> Saitama Governor (1) No. 022654 (Ltd.) Future Corporation Yubinbango340-0017 Soka Yoshimachi 3-2-41 <仲介>埼玉県知事(1)第022654号(株)未来コーポレーション〒340-0017 埼玉県草加市吉町3-2-41 | Construction 施工 | | Yamada Construction Co., Ltd. 山田建設(株) |
Local appearance photo現地外観写真 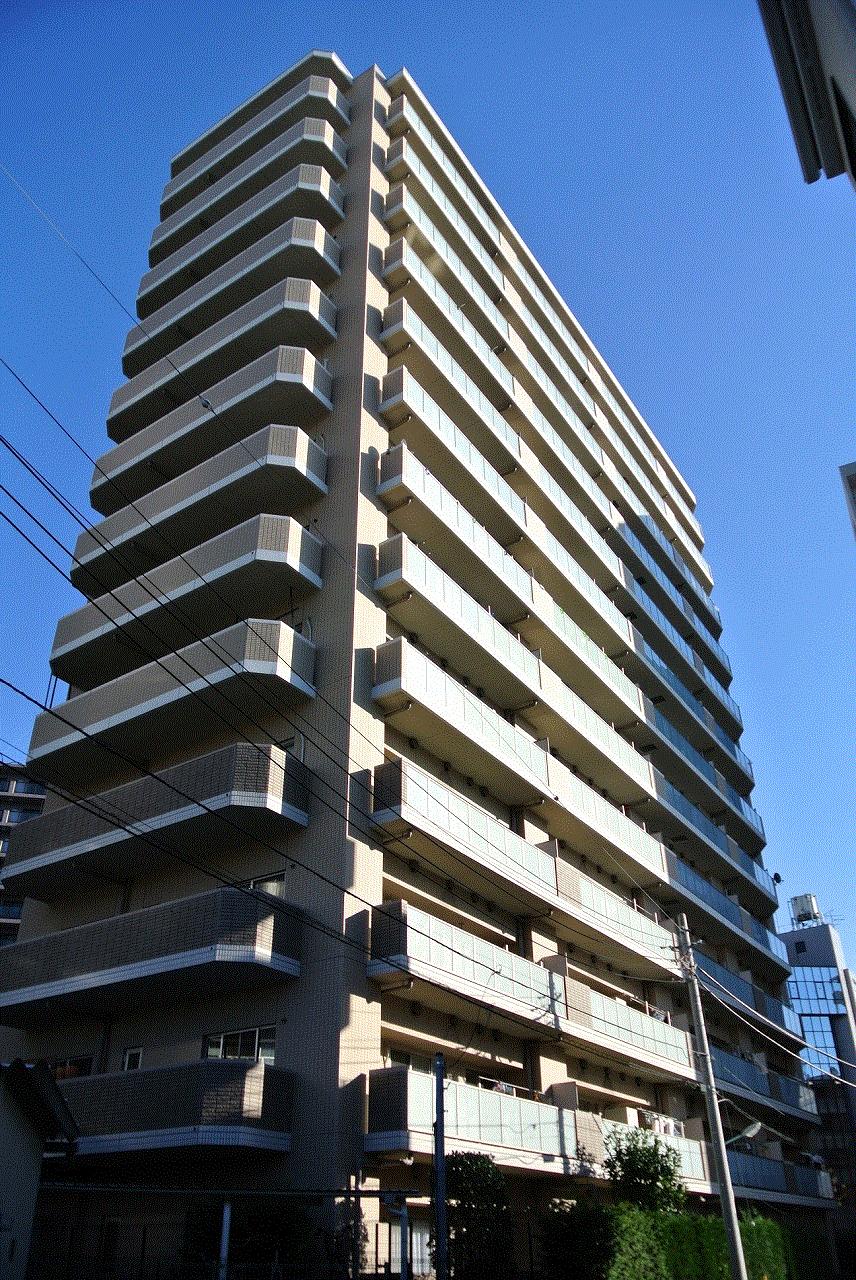 Local (12 May 2013) Shooting
現地(2013年12月)撮影
Floor plan間取り図 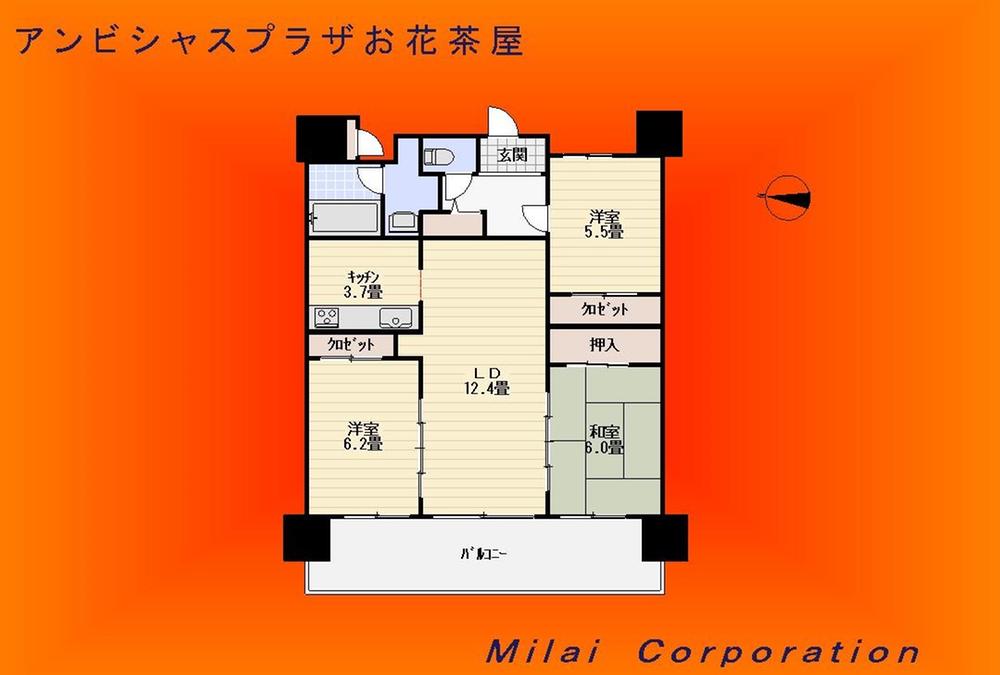 3LDK, Price 34,800,000 yen, Occupied area 75.15 sq m , Balcony area 16.34 sq m
3LDK、価格3480万円、専有面積75.15m2、バルコニー面積16.34m2
Entranceエントランス 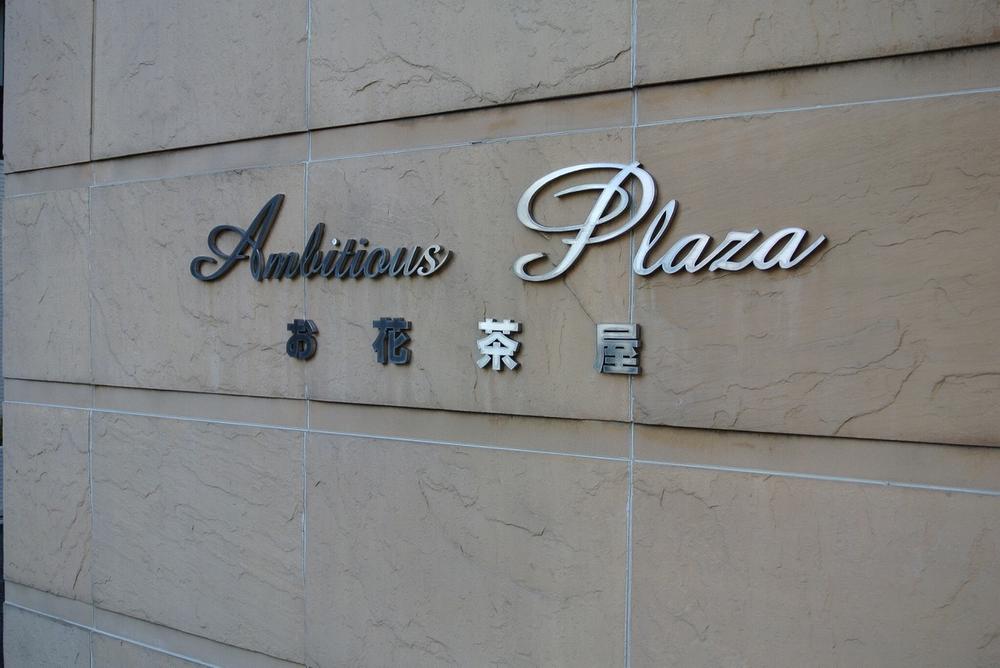 Common areas
共用部
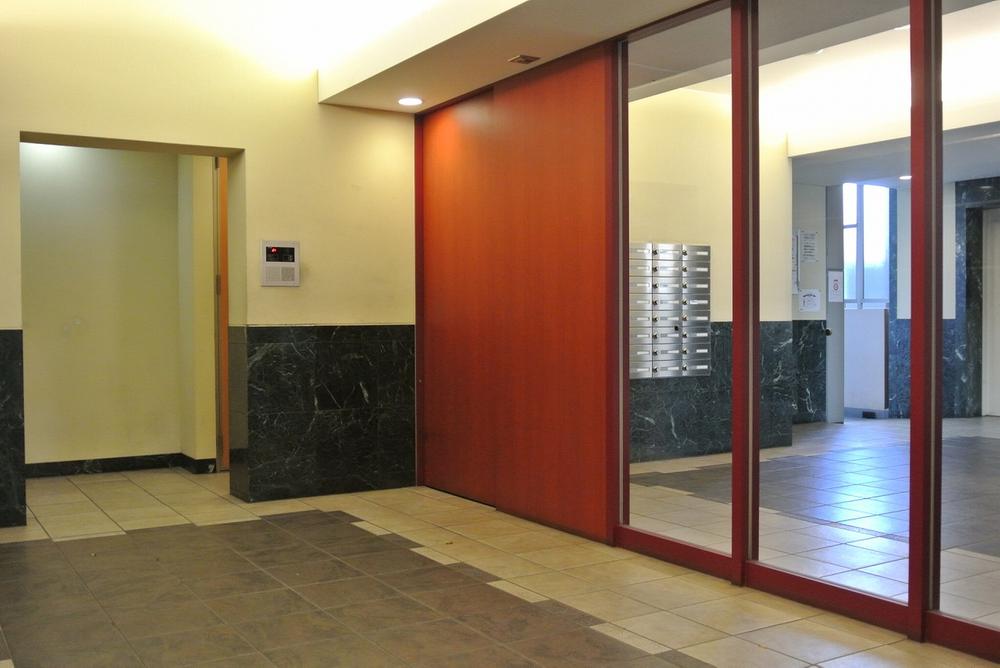 auto lock
オートロック
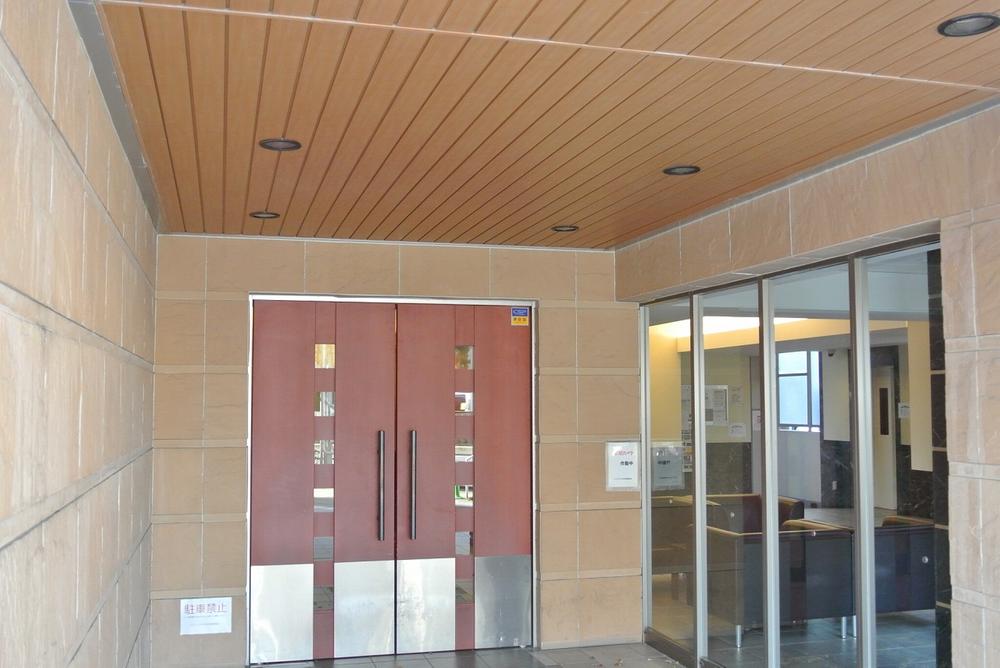 Entrance
エントランス
Otherその他 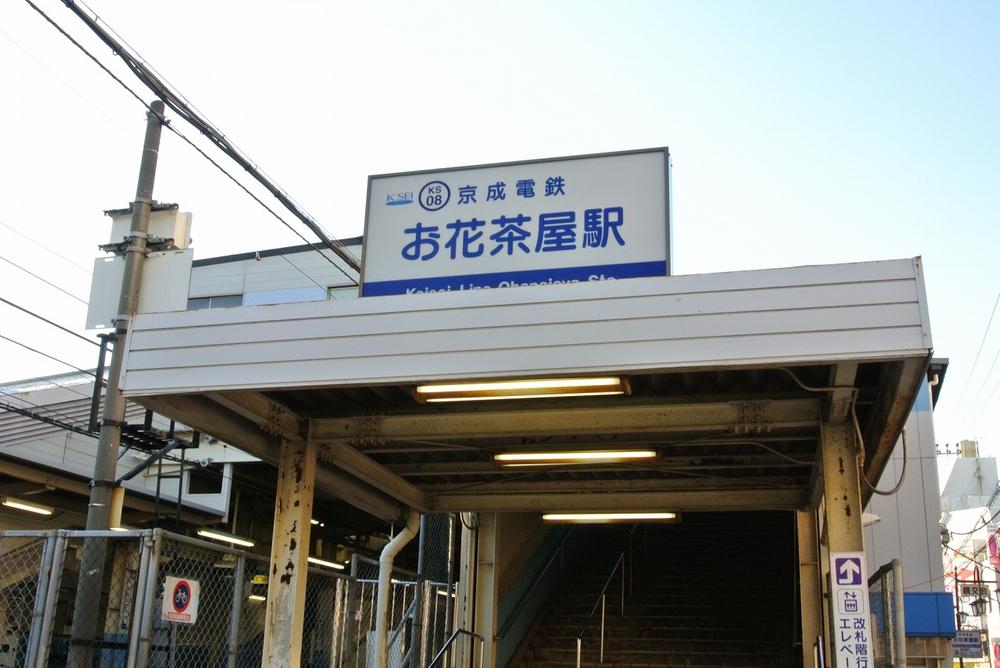 Ohanajaya Station
お花茶屋駅
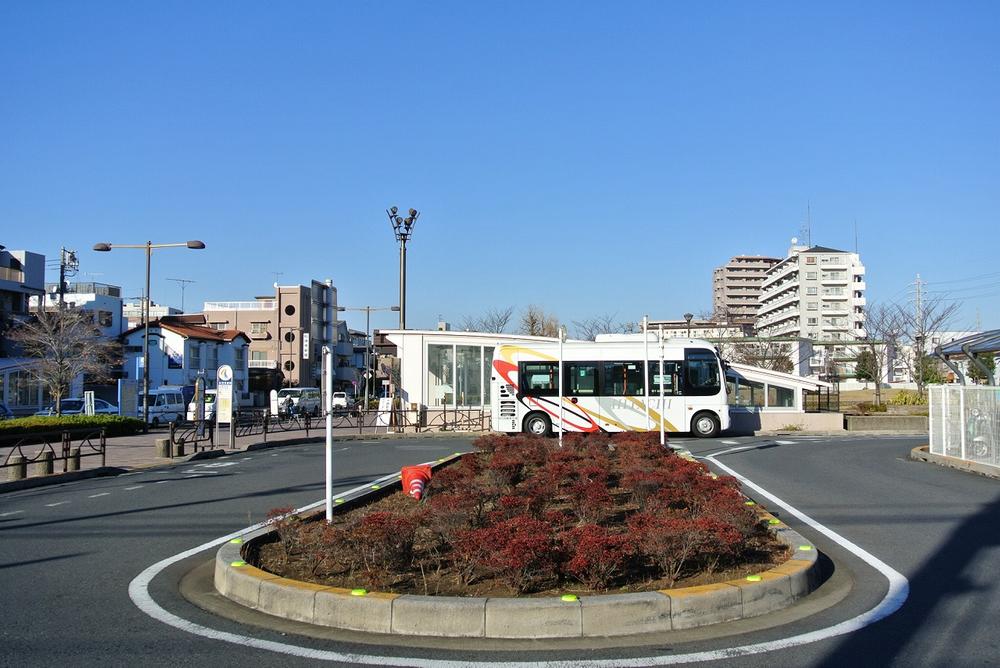 Ohanajaya Station
お花茶屋駅前
Supermarketスーパー 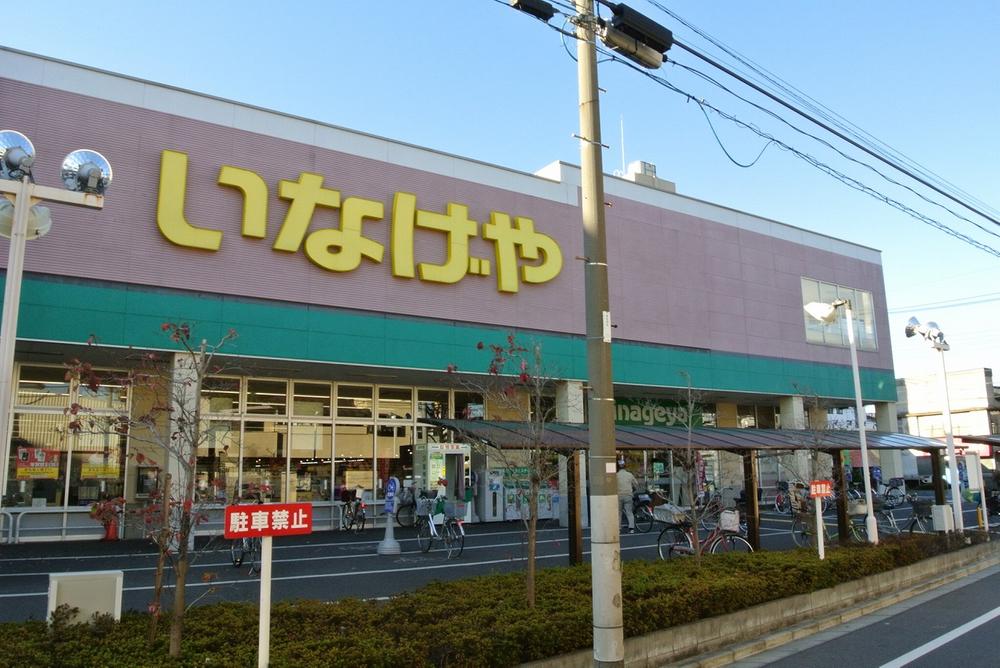 511m until Inageya Ohanajaya shop
いなげやお花茶屋店まで511m
Otherその他 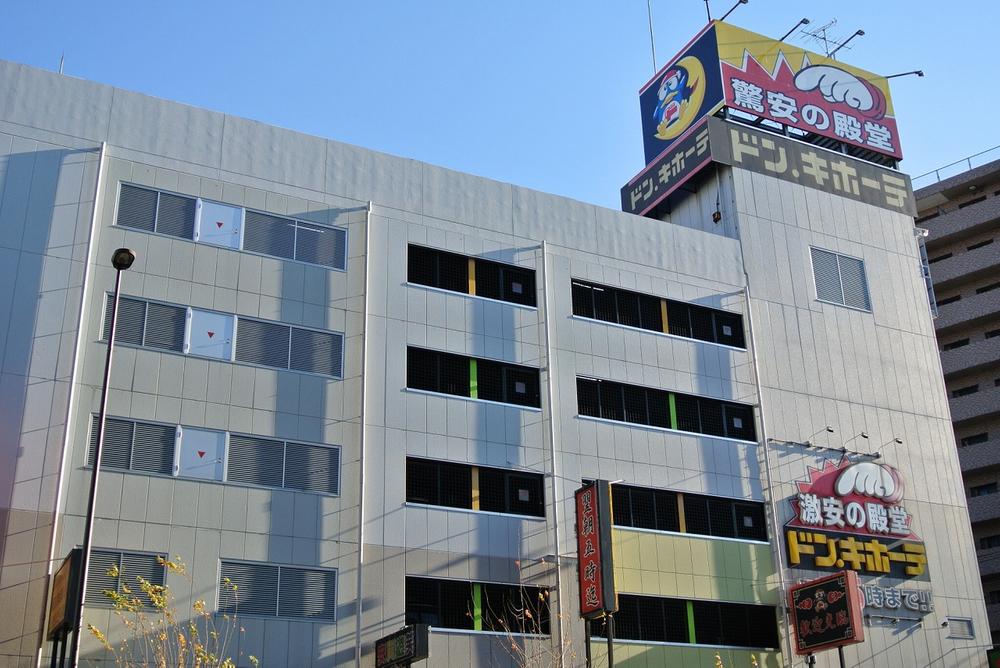 Don ・ Quixote Aoto shop
ドン・キホーテ青戸店
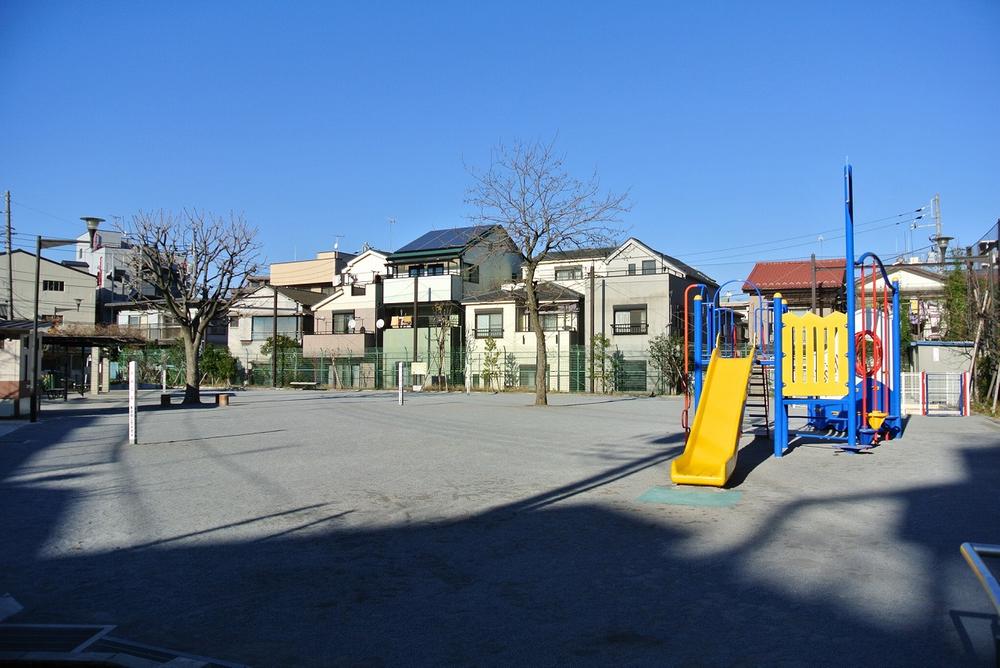 Swan South Park
白鳥南公園
Location
|











