Used Apartments » Kanto » Tokyo » Katsushika
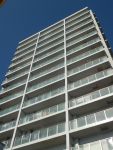 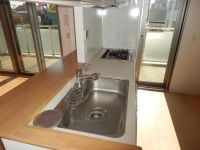
| | Katsushika-ku, Tokyo 東京都葛飾区 |
| Keisei Main Line "Ohanajaya" walk 6 minutes 京成本線「お花茶屋」歩6分 |
| Heisei 21 February Built in the south-facing balcony of the floor plan of the kitchen is facing the room. Pets can also be breeding. Because it is a very beautiful empty room, Please check all means once. 平成21年2月築の南向きのバルコニーにキッチンが面した間取りのお部屋です。ペットも飼育可能です。大変きれいな空き部屋ですので、ぜひ一度ご確認ください。 |
| ■ Keisei Main Line "Ohanajaya" station, Located in the 6-minute walk, Inageya and is also a good flight of shopping and a 2-minute walk both to Don Quixote. ■ Entrance key is the auto-lock system in accordance with the key of the non-contact. ■ In the living room dining to ensure a ceiling height of 2.5m is, Also equipped with floor heating. ■ Hands-free color TV monitor with intercom ■ Glass top stove ■ Sink of the kitchen with a wide sink ■ Water purifier integrated shower water washing ■ Vanity with a three-sided mirror with integrated sink bowl ■ Bathroom Otobasu with bathroom ventilation dryer ■ Good drainage bathroom floor mosaic pattern ■ Entrance door of double lock and push-pull door ■ Cleaning with warm water, heating, Enhancement facilities such as the shower toilet with a deodorizing function ■京成本線「お花茶屋」駅、徒歩6分に立地し、いなげややドンキホーテまで共に徒歩2分と買い物の便も良好です。■玄関キーは非接触のカギによるオートロックシステムです。■2.5mの天井高を確保したリビングダイニングには、床暖房も完備しています。■ハンズフリーカラーTVモニター付きのインターホン■ガラストップコンロ■ワイドシンクの付いたキッチンの流し台■浄水器一体型シャワー水洗■三面鏡付き一体型洗面ボウルのついた洗面化粧台■浴室換気乾燥機付きのオートバスの浴室■浴室床がモザイクパターンで水はけ良好■ダブルロック&プッシュプルドアの玄関扉■温水洗浄、暖房、脱臭機能を備えたシャワートイレなど設備が充実 |
Features pickup 特徴ピックアップ | | Construction housing performance with evaluation / Design house performance with evaluation / Seismic fit / Fiscal year Available / Super close / It is close to the city / Facing south / System kitchen / Bathroom Dryer / Yang per good / Flat to the station / Japanese-style room / 24 hours garbage disposal Allowed / Washbasin with shower / Face-to-face kitchen / Security enhancement / Barrier-free / Natural materials / South balcony / Bicycle-parking space / Elevator / Otobasu / High speed Internet correspondence / Warm water washing toilet seat / Urban neighborhood / Ventilation good / Walk-in closet / water filter / Storeroom / Pets Negotiable / BS ・ CS ・ CATV / Flat terrain / Floor heating 建設住宅性能評価付 /設計住宅性能評価付 /耐震適合 /年度内入居可 /スーパーが近い /市街地が近い /南向き /システムキッチン /浴室乾燥機 /陽当り良好 /駅まで平坦 /和室 /24時間ゴミ出し可 /シャワー付洗面台 /対面式キッチン /セキュリティ充実 /バリアフリー /自然素材 /南面バルコニー /駐輪場 /エレベーター /オートバス /高速ネット対応 /温水洗浄便座 /都市近郊 /通風良好 /ウォークインクロゼット /浄水器 /納戸 /ペット相談 /BS・CS・CATV /平坦地 /床暖房 | Property name 物件名 | | ■ BELISTA swan ■ ■BELISTA白鳥■ | Price 価格 | | 28 million yen 2800万円 | Floor plan 間取り | | 2LDK + S (storeroom) 2LDK+S(納戸) | Units sold 販売戸数 | | 1 units 1戸 | Total units 総戸数 | | 44 units 44戸 | Occupied area 専有面積 | | 68.34 sq m (center line of wall) 68.34m2(壁芯) | Other area その他面積 | | Balcony area: 14.3 sq m バルコニー面積:14.3m2 | Whereabouts floor / structures and stories 所在階/構造・階建 | | 3rd floor / RC15 story 3階/RC15階建 | Completion date 完成時期(築年月) | | February 2009 2009年2月 | Address 住所 | | Katsushika-ku, Tokyo swan 1-11-18 東京都葛飾区白鳥1-11-18 | Traffic 交通 | | Keisei Main Line "Ohanajaya" walk 6 minutes
Keisei Main Line "Aoto" walk 15 minutes
Keisei Oshiage Line "Keisei Tateishi" walk 14 minutes 京成本線「お花茶屋」歩6分
京成本線「青砥」歩15分
京成押上線「京成立石」歩14分
| Person in charge 担当者より | | [Regarding this property.] Fiscal and fulfilling the 21-year Built in equipment, Very clean room. Since it is a spare room you can see according to your convenience. By all means, please check. 【この物件について】平成21年築の設備の充実した、大変きれいなお部屋です。空き部屋ですのでご都合に合わせてご覧いただけます。ぜひご確認ください。 | Contact お問い合せ先 | | TEL: 0120-984841 [Toll free] Please contact the "saw SUUMO (Sumo)" TEL:0120-984841【通話料無料】「SUUMO(スーモ)を見た」と問い合わせください | Administrative expense 管理費 | | 11,620 yen / Month (consignment (cyclic)) 1万1620円/月(委託(巡回)) | Repair reserve 修繕積立金 | | 6290 yen / Month 6290円/月 | Expenses 諸費用 | | Town council fee: 200 yen / Month, Internet flat rate: 1680 yen / Month, CATV flat rate: 105 yen / Month 町会費:200円/月、インターネット定額料金:1680円/月、CATV定額料金:105円/月 | Time residents 入居時期 | | Consultation 相談 | Whereabouts floor 所在階 | | 3rd floor 3階 | Direction 向き | | South 南 | Structure-storey 構造・階建て | | RC15 story RC15階建 | Site of the right form 敷地の権利形態 | | Ownership 所有権 | Use district 用途地域 | | Semi-industrial 準工業 | Parking lot 駐車場 | | Sky Mu 空無 | Company profile 会社概要 | | <Mediation> Minister of Land, Infrastructure and Transport (6) No. 004139 (Corporation) metropolitan area real estate Fair Trade Council member (Ltd.) Daikyo Riarudo Ueno store sales Section 2 / Telephone reception → Headquarters: Tokyo Yubinbango110-0005, Taito-ku, Tokyo Ueno 2-7-13 JTB Sompo Japan Ueno jointly building the fourth floor <仲介>国土交通大臣(6)第004139号(公社)首都圏不動産公正取引協議会会員 (株)大京リアルド上野店営業二課/電話受付→本社:東京〒110-0005 東京都台東区上野2-7-13 JTB損保ジャパン上野共同ビル4階 | Construction 施工 | | Saitama Kenkyo (Ltd.) 埼玉建興(株) |
Local appearance photo現地外観写真 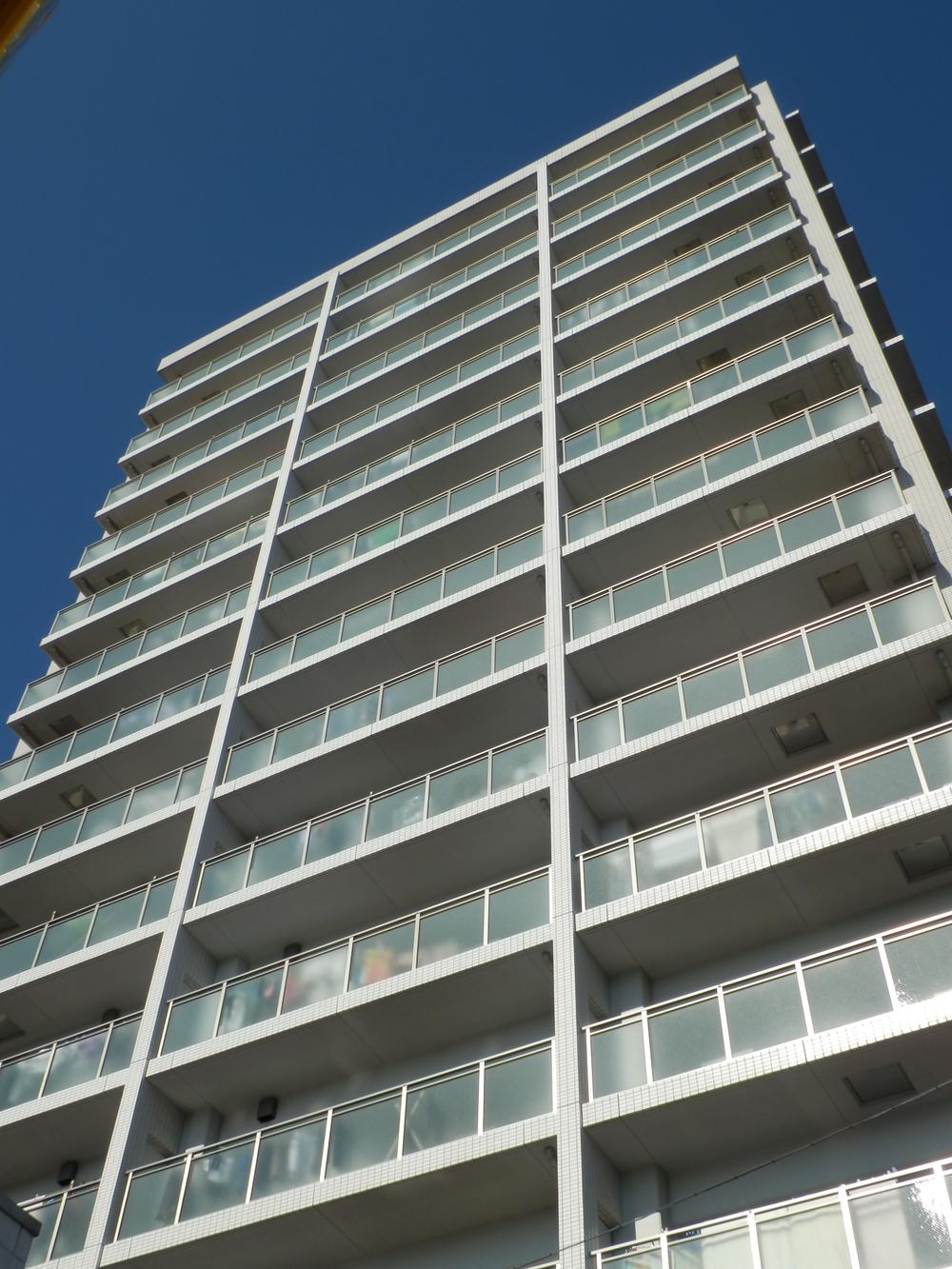 Local (12 May 2013) Shooting. Keisei is the main line "Ohanajaya" Station 6-minute walk location.
現地(2013年12月)撮影。京成本線「お花茶屋」駅徒歩6分の立地です。
Kitchenキッチン 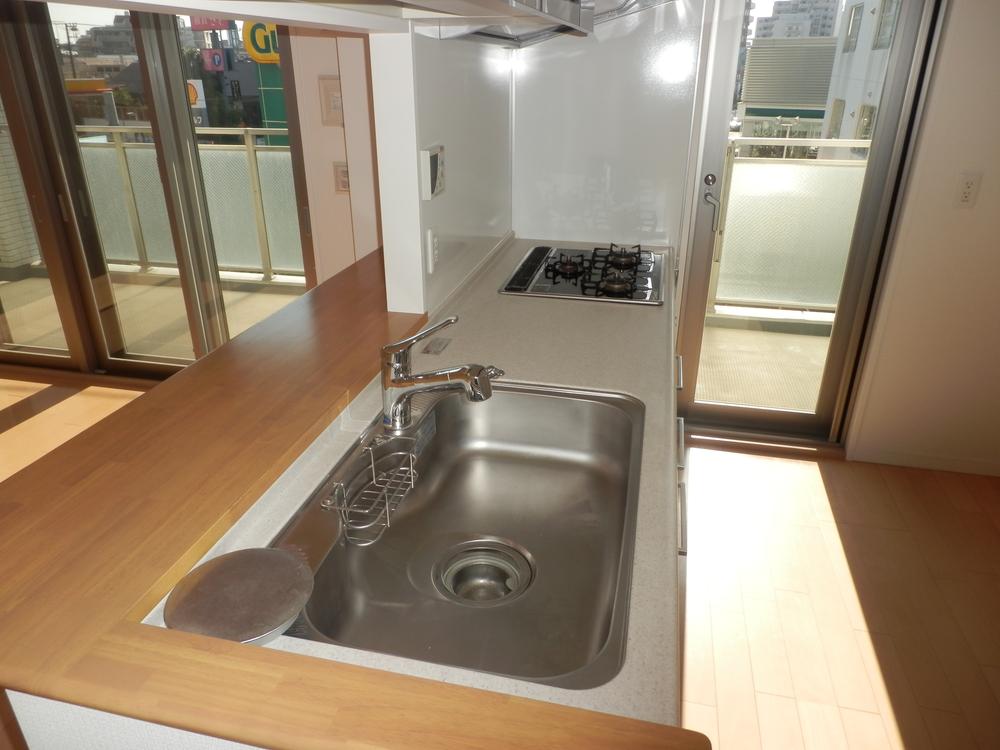 Indoor (12 May 2013) Shooting. This is a system kitchen water purifier with water washing of wide sink with a doorway to the living room facing south.
室内(2013年12月)撮影。南に面したリビングに出入口のあるワイドシンクの浄水器付き水洗のシステムキッチンです。
Floor plan間取り図 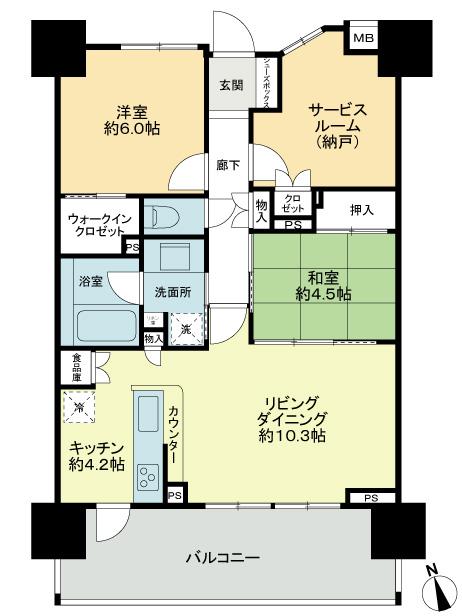 2LDK + S (storeroom), Price 28 million yen, Occupied area 68.34 sq m , Balcony area 14.3 sq m kitchen is the floor plan facing the balcony.
2LDK+S(納戸)、価格2800万円、専有面積68.34m2、バルコニー面積14.3m2 キッチンがバルコニーに面した間取りです。
Local appearance photo現地外観写真 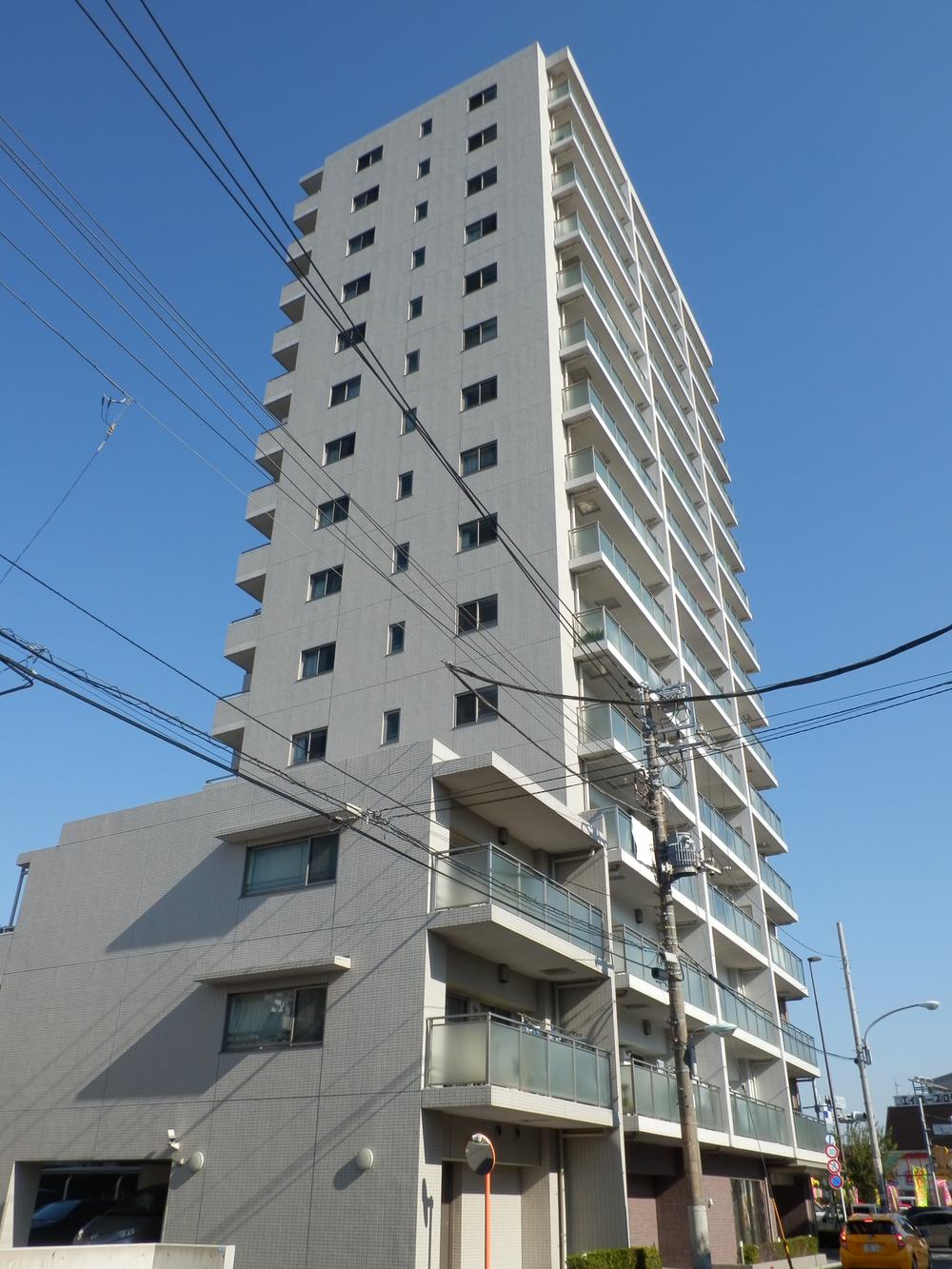 Local (12 May 2013) Shooting.
現地(2013年12月)撮影。
Livingリビング 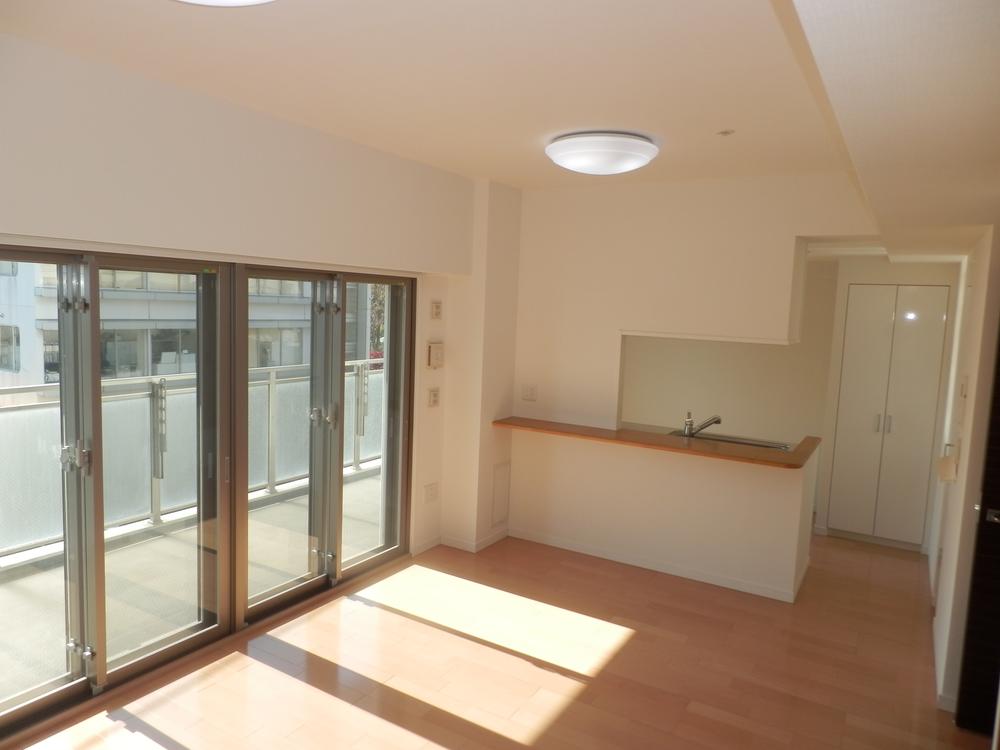 Indoor (12 May 2013) Shooting. About 10.1 is a positive per good living dining of quires.
室内(2013年12月)撮影。約10.1帖の陽当り良好なリビングダイニングです。
Bathroom浴室 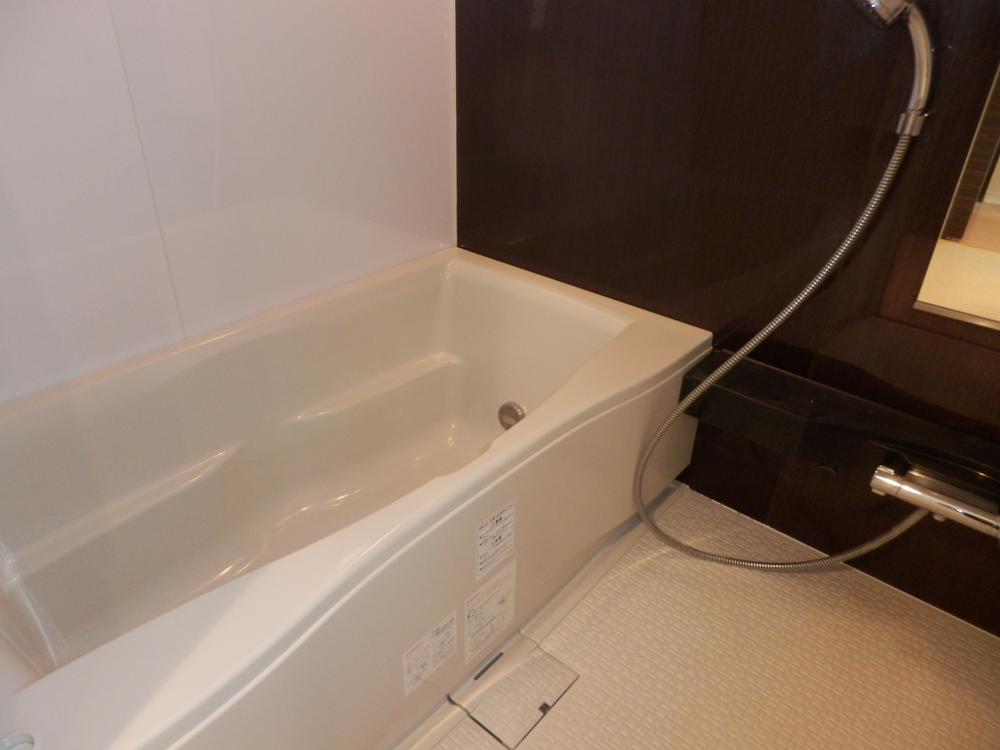 Indoor (12 May 2013) Shooting. On the floor of the well-drained mosaic pattern is a bathroom tub has been installed in the 1418 size. Also it has a bus dryer.
室内(2013年12月)撮影。水はけのよいモザイクパターンの床に1418サイズのバスタブが設置された浴室です。バス乾燥機も付いています。
Non-living roomリビング以外の居室 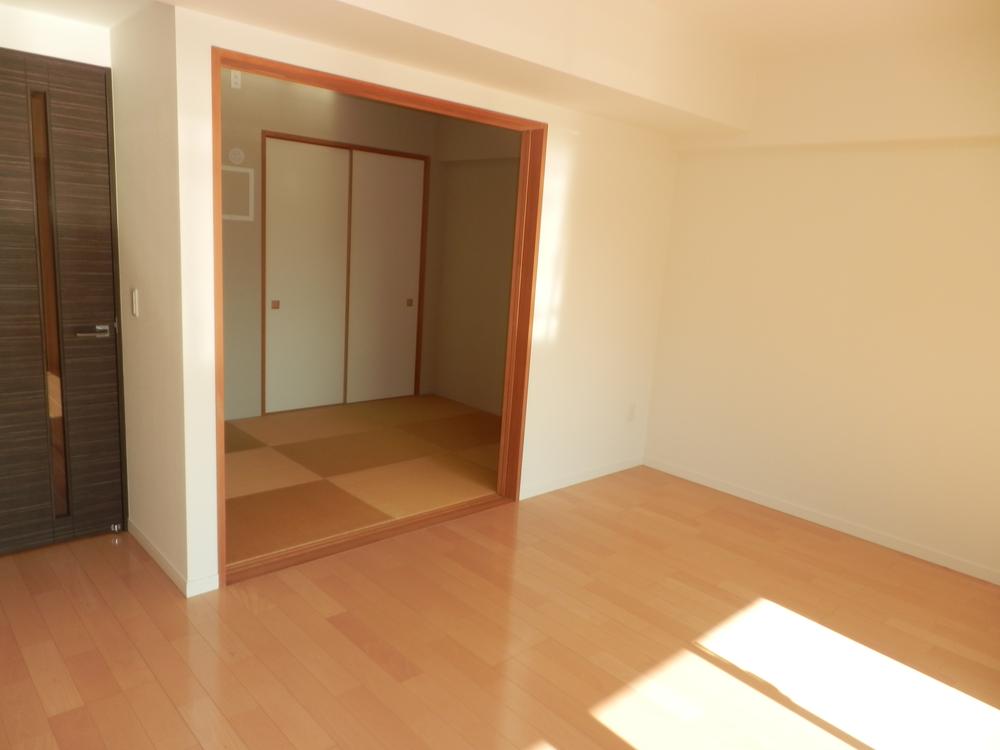 Indoor (12 May 2013) Shooting. Is a Japanese-style room facing the living room.
室内(2013年12月)撮影。リビングに面した和室です。
Wash basin, toilet洗面台・洗面所 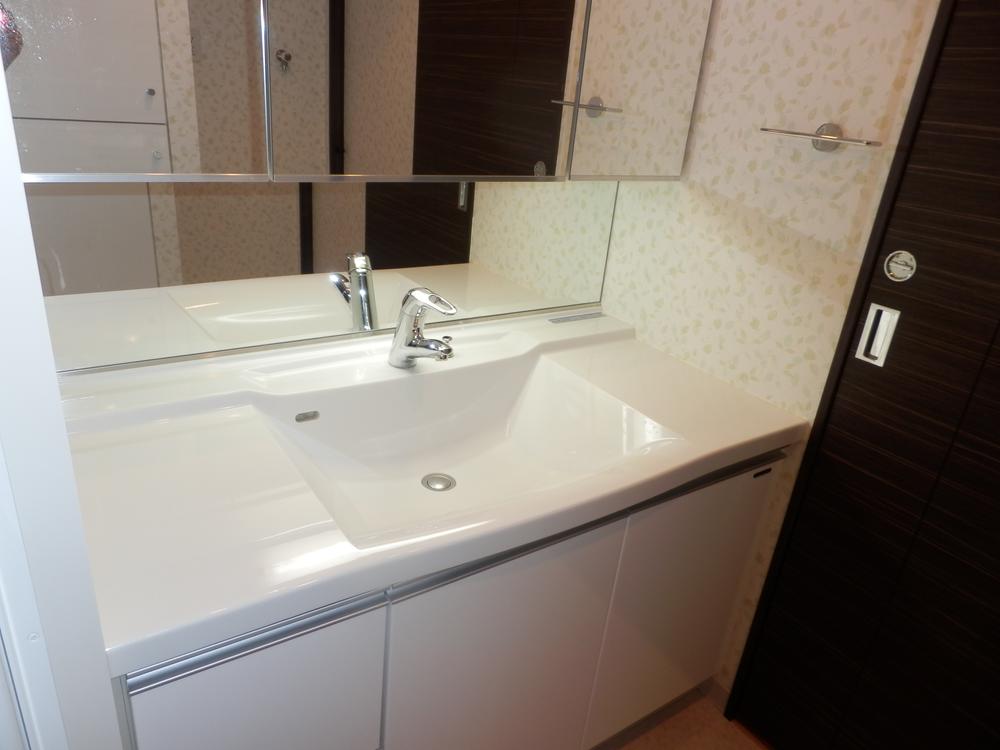 Indoor (12 May 2013) Shooting. Basin is the vanity of an integrated basin bowl with a three-sided mirror.
室内(2013年12月)撮影。三面鏡付きの一体型洗面ボウルの洗面化粧台です。
Toiletトイレ 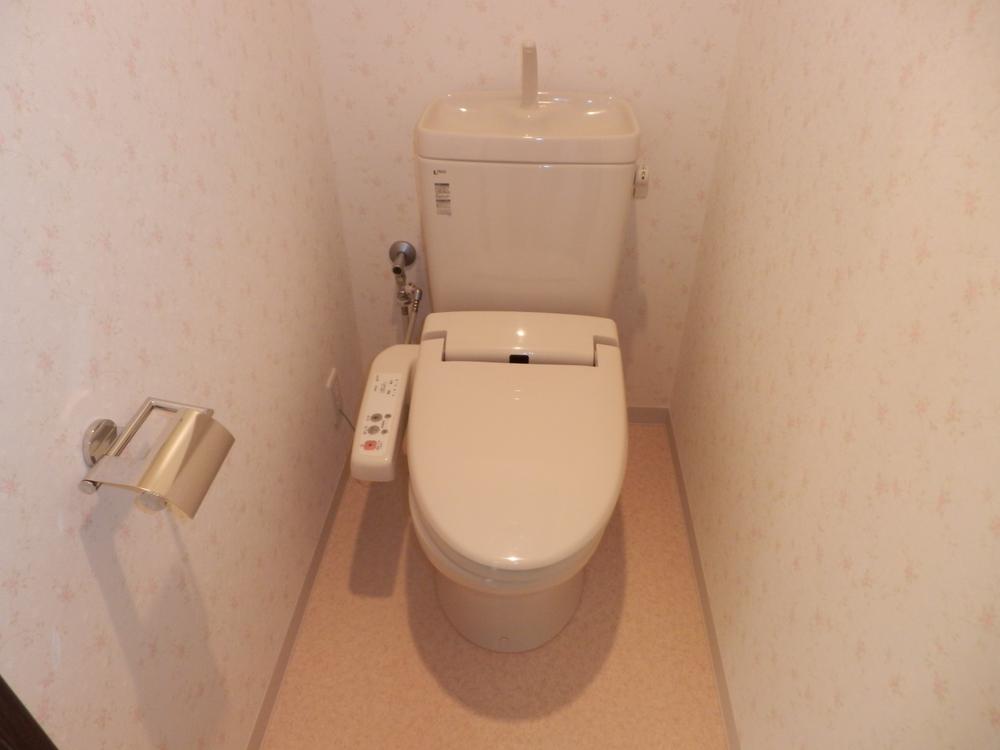 Indoor (12 May 2013) Shooting. Hot water washing machine ・ Heating toilet seat ・ Comfortable toilet with a deodorizing function.
室内(2013年12月)撮影。温水洗浄機・暖房便座・脱臭機能を備えた快適トイレです。
Entranceエントランス 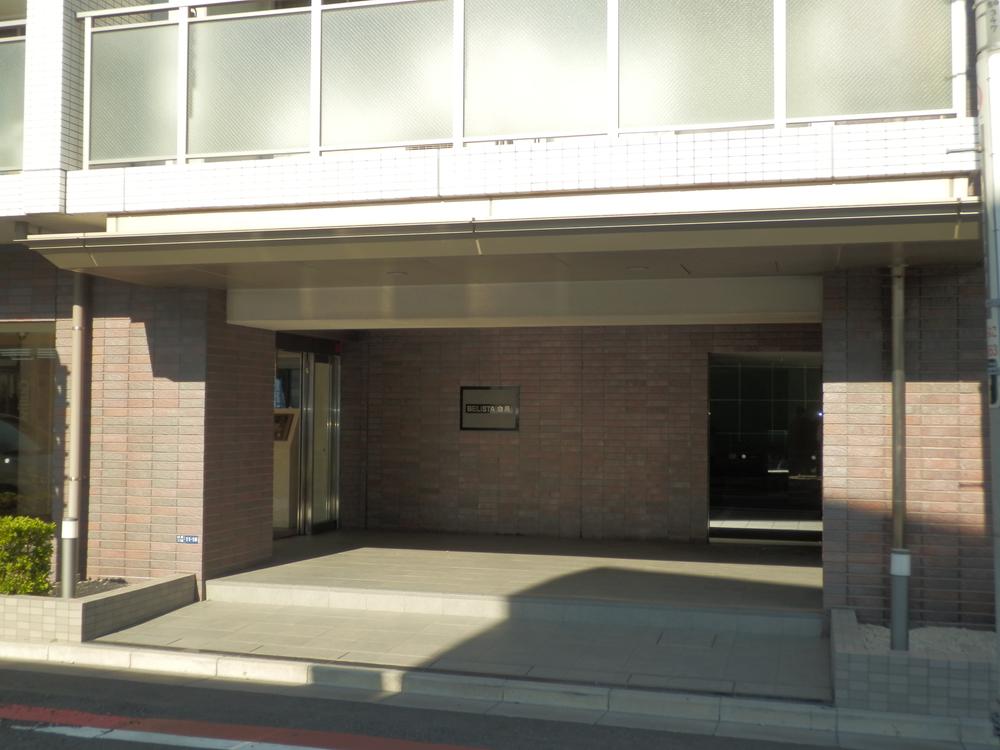 Common areas
共用部
Lobbyロビー 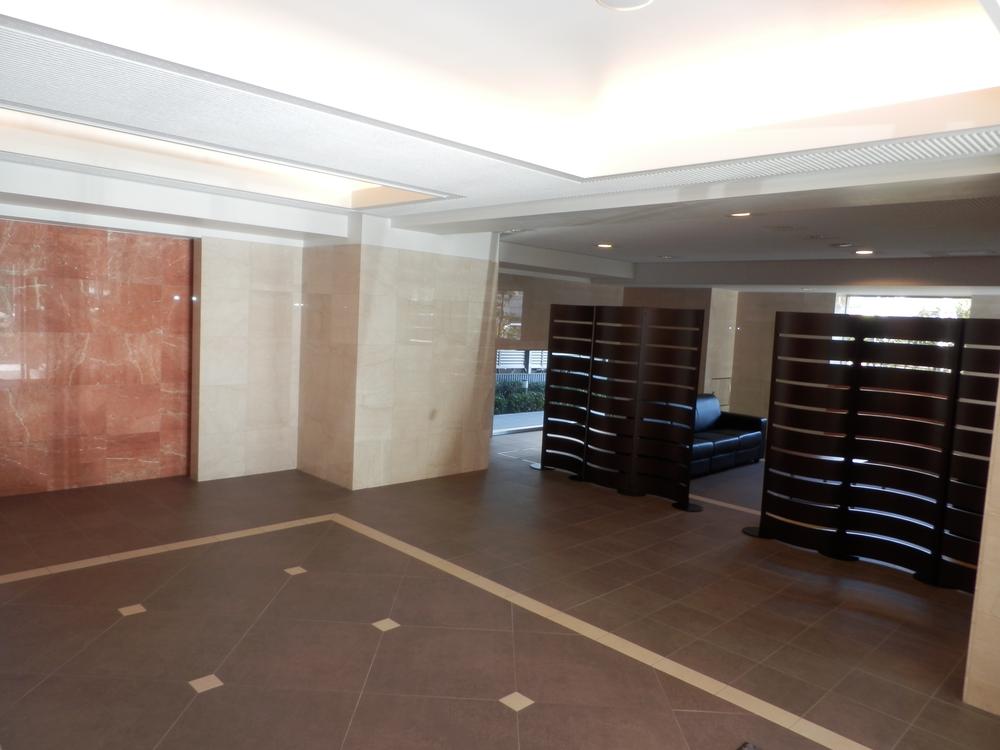 Common areas. It is a spacious lobby.
共用部。ゆったりとしたロビーです。
View photos from the dwelling unit住戸からの眺望写真 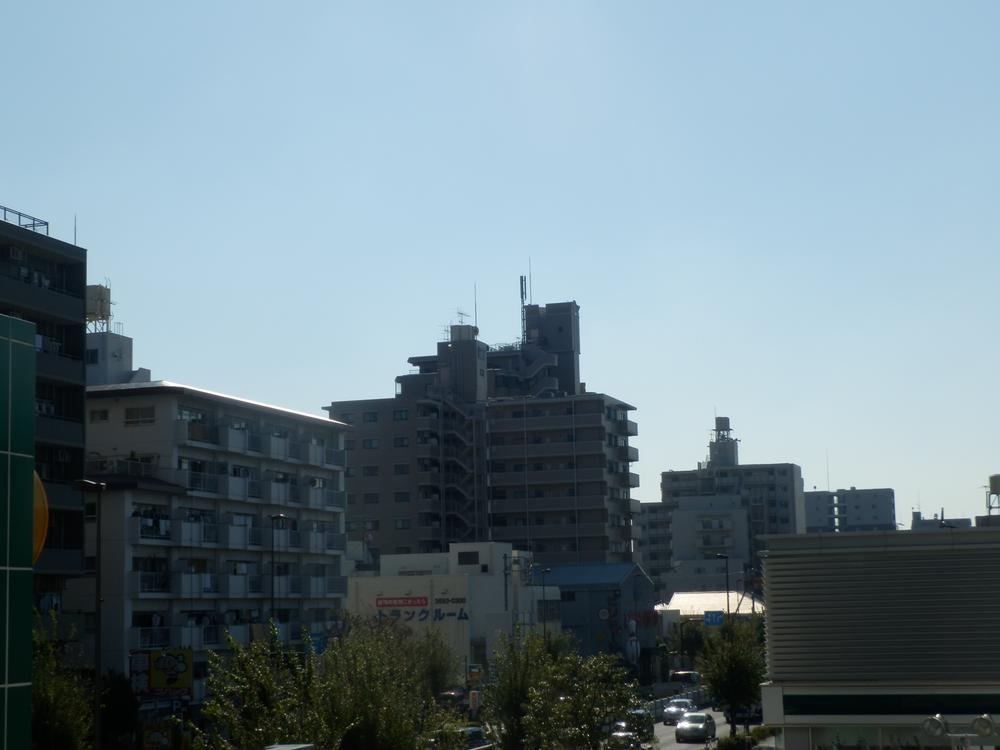 View from the site (December 2013) Shooting. It is the south side of the view from the balcony.
現地からの眺望(2013年12月)撮影。バルコニーからの南側の眺望です。
Non-living roomリビング以外の居室 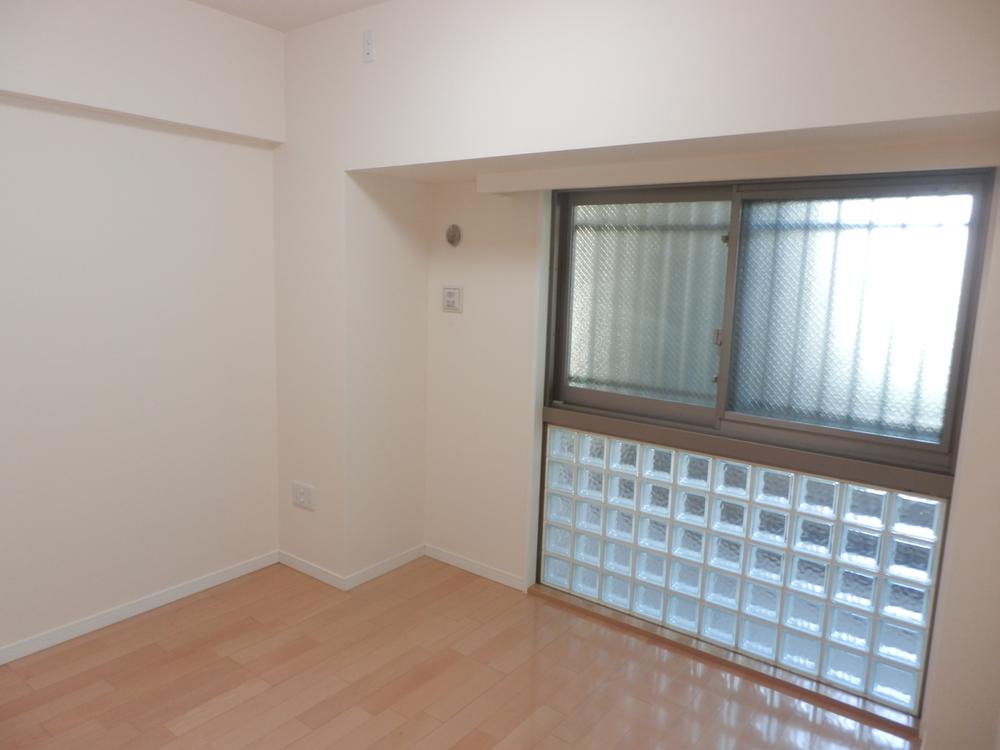 Indoor (12 May 2013) Shooting. A walk-in closet with a light picking Western-style.
室内(2013年12月)撮影。明かり採りの付いたウォークインクローゼットのある洋室です。
Entranceエントランス 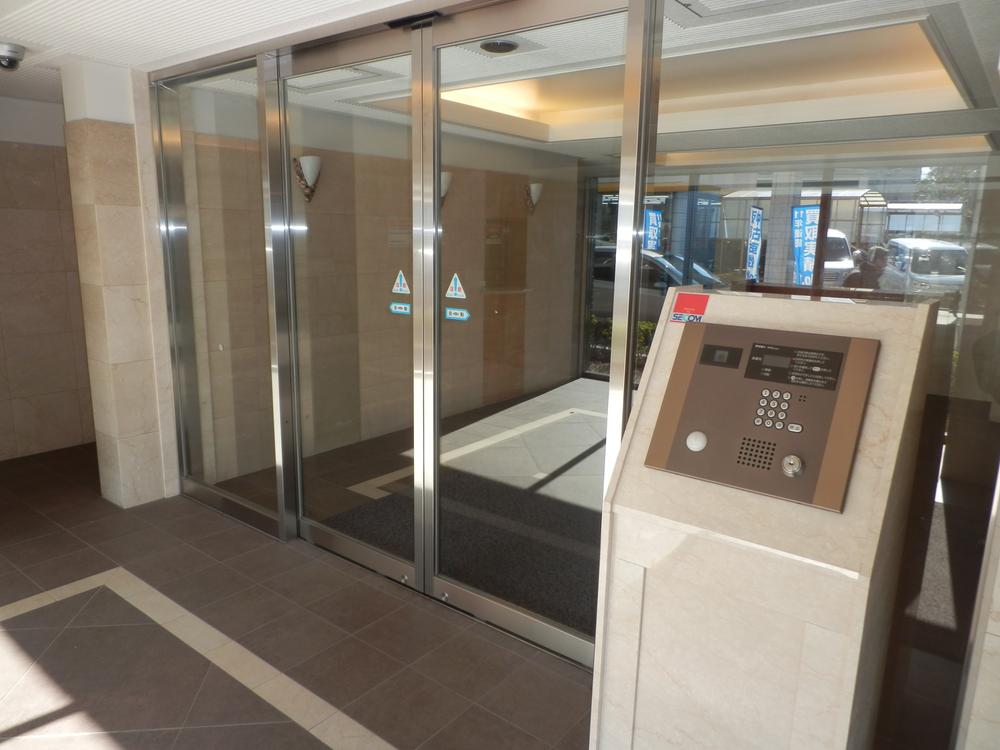 Common areas. Of non-contact key is auto-lock system.
共用部。非接触キーのオートロックシステムです。
Lobbyロビー 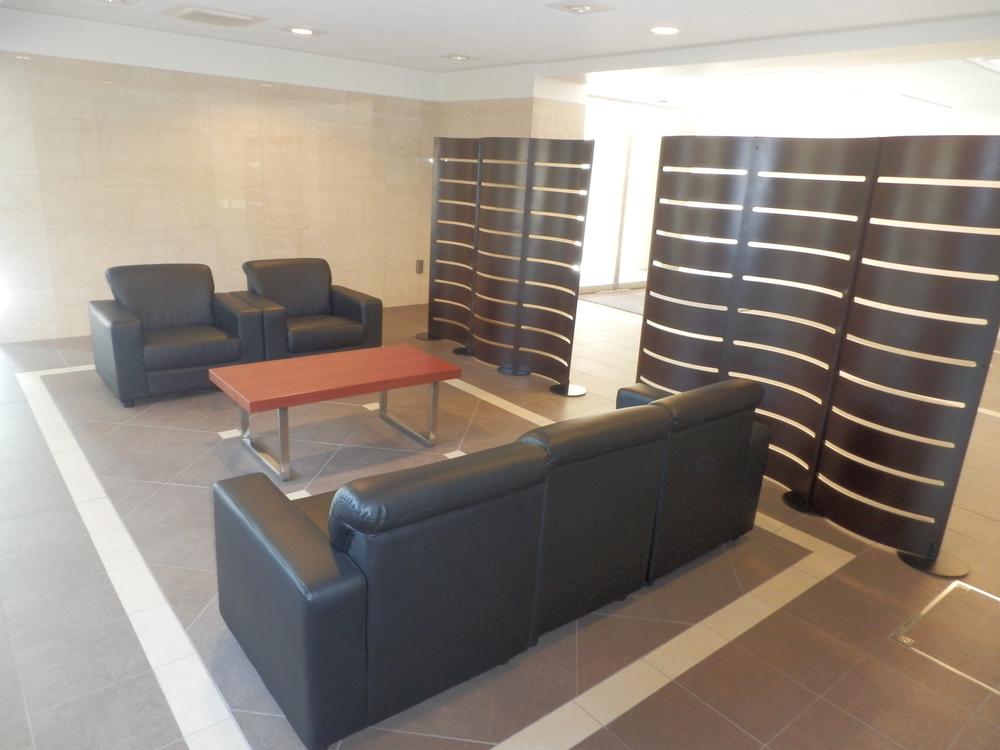 Common areas. The lobby has also been installed reception set.
共用部。ロビーには応接セットも設置されています。
Entranceエントランス 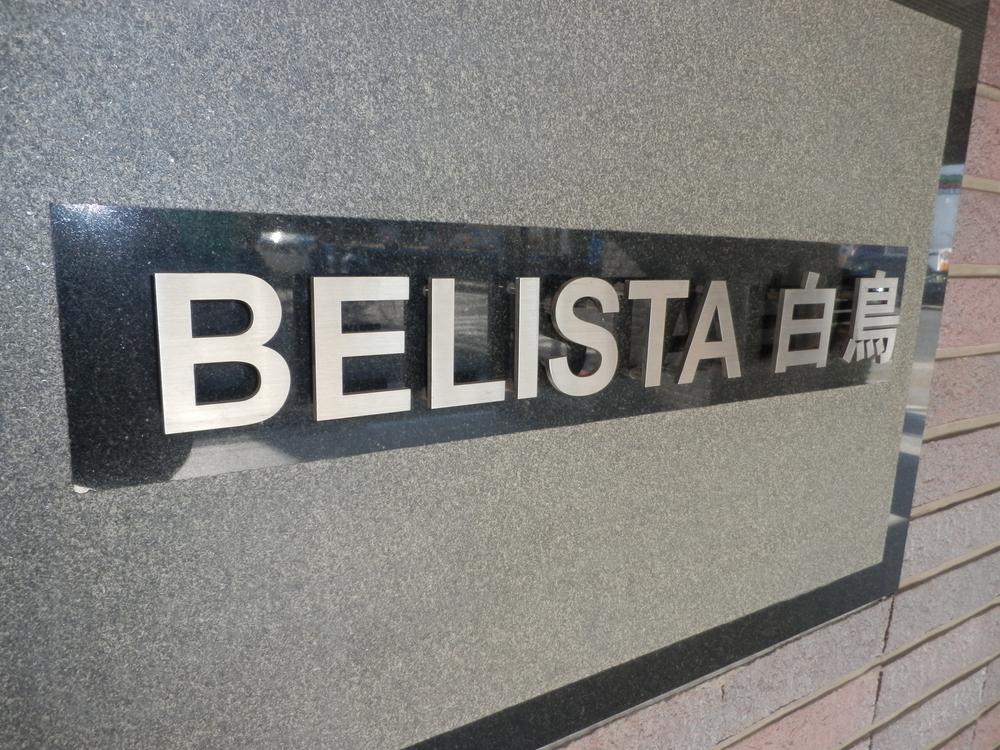 Common areas. Is the nameplate of the entrance.
共用部。エントランスの銘板です。
Location
| 
















