Used Apartments » Kanto » Tokyo » Katsushika
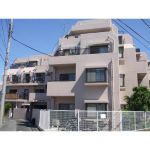 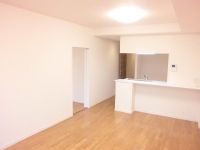
| | Katsushika-ku, Tokyo 東京都葛飾区 |
| JR Sobu Line "Shinkoiwa" walk 13 minutes JR総武線「新小岩」歩13分 |
| Mu front building, Facing south, Yang per good, South balcony, Renovation, Immediate Available, Super close, Interior renovation, System kitchen, Bathroom Dryer, All room storage, Flat to the station, A quiet residential 前面棟無、南向き、陽当り良好、南面バルコニー、リノベーション、即入居可、スーパーが近い、内装リフォーム、システムキッチン、浴室乾燥機、全居室収納、駅まで平坦、閑静な住宅 |
| Mu front building, Facing south, Yang per good, South balcony, Renovation, Immediate Available, Super close, Interior renovation, System kitchen, Bathroom Dryer, All room storage, Flat to the station, A quiet residential area, Around traffic fewer, Washbasin with shower, Face-to-face kitchen, Barrier-free, Elevator, Warm water washing toilet seat, TV monitor interphone, Ventilation good, All living room flooring, Walk-in closet, water filter, Flat terrain 前面棟無、南向き、陽当り良好、南面バルコニー、リノベーション、即入居可、スーパーが近い、内装リフォーム、システムキッチン、浴室乾燥機、全居室収納、駅まで平坦、閑静な住宅地、周辺交通量少なめ、シャワー付洗面台、対面式キッチン、バリアフリー、エレベーター、温水洗浄便座、TVモニタ付インターホン、通風良好、全居室フローリング、ウォークインクロゼット、浄水器、平坦地 |
Features pickup 特徴ピックアップ | | Immediate Available / Super close / Interior renovation / Facing south / System kitchen / Bathroom Dryer / Yang per good / All room storage / Flat to the station / A quiet residential area / Around traffic fewer / Washbasin with shower / Face-to-face kitchen / Barrier-free / South balcony / Elevator / Warm water washing toilet seat / TV monitor interphone / Renovation / Mu front building / Ventilation good / All living room flooring / Walk-in closet / water filter / Flat terrain 即入居可 /スーパーが近い /内装リフォーム /南向き /システムキッチン /浴室乾燥機 /陽当り良好 /全居室収納 /駅まで平坦 /閑静な住宅地 /周辺交通量少なめ /シャワー付洗面台 /対面式キッチン /バリアフリー /南面バルコニー /エレベーター /温水洗浄便座 /TVモニタ付インターホン /リノベーション /前面棟無 /通風良好 /全居室フローリング /ウォークインクロゼット /浄水器 /平坦地 | Property name 物件名 | | Cosmo Shinkoiwa 2 コスモ新小岩2 | Price 価格 | | 24,800,000 yen 2480万円 | Floor plan 間取り | | 3LDK 3LDK | Units sold 販売戸数 | | 1 units 1戸 | Total units 総戸数 | | 23 units 23戸 | Occupied area 専有面積 | | 76.04 sq m (23.00 tsubo) (center line of wall) 76.04m2(23.00坪)(壁芯) | Other area その他面積 | | Balcony area: 3.31 sq m バルコニー面積:3.31m2 | Whereabouts floor / structures and stories 所在階/構造・階建 | | 3rd floor / RC5 story 3階/RC5階建 | Completion date 完成時期(築年月) | | March 1988 1988年3月 | Address 住所 | | Katsushika-ku, Tokyo Higashishinkoiwa 7 東京都葛飾区東新小岩7 | Traffic 交通 | | JR Sobu Line "Shinkoiwa" walk 13 minutes Keisei Oshiage Line "Keisei Tateishi" walk 24 minutes
Keisei Oshiage Line "Yotsugi" walk 26 minutes JR総武線「新小岩」歩13分京成押上線「京成立石」歩24分
京成押上線「四ツ木」歩26分
| Related links 関連リンク | | [Related Sites of this company] 【この会社の関連サイト】 | Person in charge 担当者より | | Person in charge of Shinto KenMakoto Age: 40 Daigyokai Experience: 16 years to help look for everyone in the house get to, My name is Shinto (humanitarian). Residential home ・ Mansion alike, Please question anything that related to housing. According to your budget, Surely find and try your ideal abode. 担当者神藤 健誠年齢:40代業界経験:16年皆様の住宅探しをお手伝いさせて頂く、神藤(じんどう)と申します。一戸建て・マンション問わず、住宅に関することは何でもご質問ください。ご予算に合わせて、あなたの理想の住まいをきっと見つけてみます。 | Contact お問い合せ先 | | TEL: 0800-603-7184 [Toll free] mobile phone ・ Also available from PHS
Caller ID is not notified
Please contact the "saw SUUMO (Sumo)"
If it does not lead, If the real estate company TEL:0800-603-7184【通話料無料】携帯電話・PHSからもご利用いただけます
発信者番号は通知されません
「SUUMO(スーモ)を見た」と問い合わせください
つながらない方、不動産会社の方は
| Administrative expense 管理費 | | 18,200 yen / Month (consignment (cyclic)) 1万8200円/月(委託(巡回)) | Repair reserve 修繕積立金 | | 24,560 yen / Month 2万4560円/月 | Time residents 入居時期 | | Immediate available 即入居可 | Whereabouts floor 所在階 | | 3rd floor 3階 | Direction 向き | | South 南 | Renovation リフォーム | | December 2013 interior renovation completed (kitchen ・ bathroom ・ toilet ・ wall ・ floor ・ all rooms) 2013年12月内装リフォーム済(キッチン・浴室・トイレ・壁・床・全室) | Overview and notices その他概要・特記事項 | | Contact: Shinto KenMakoto 担当者:神藤 健誠 | Structure-storey 構造・階建て | | RC5 story RC5階建 | Site of the right form 敷地の権利形態 | | Ownership 所有権 | Use district 用途地域 | | Semi-industrial 準工業 | Parking lot 駐車場 | | Nothing 無 | Company profile 会社概要 | | <Mediation> Governor of Chiba Prefecture (2) the first 014,961 No. Pitattohausu Ichikawa south entrance shop housing Japan (Ltd.) Yubinbango272-0033 Ichikawa City, Chiba Prefecture Ichikawaminami 1-9-32 Takararaku building first floor <仲介>千葉県知事(2)第014961号ピタットハウス市川南口店ハウジングジャパン(株)〒272-0033 千葉県市川市市川南1-9-32 宝楽ビル1階 |
Local appearance photo現地外観写真 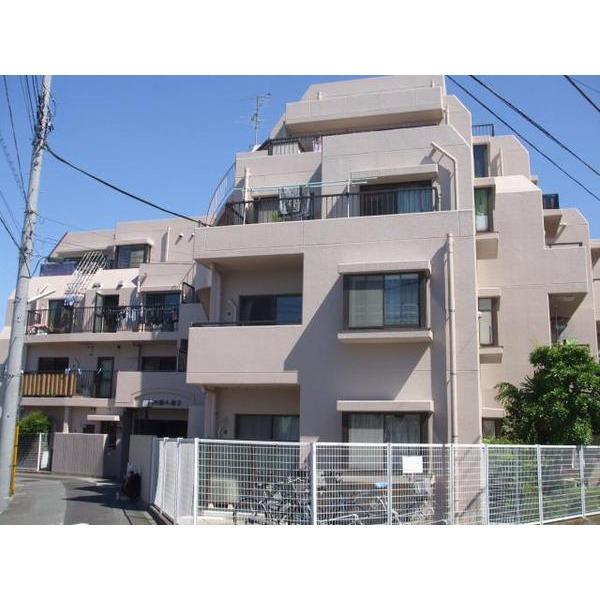 Day is a good building
日当り良好な建物です
Livingリビング 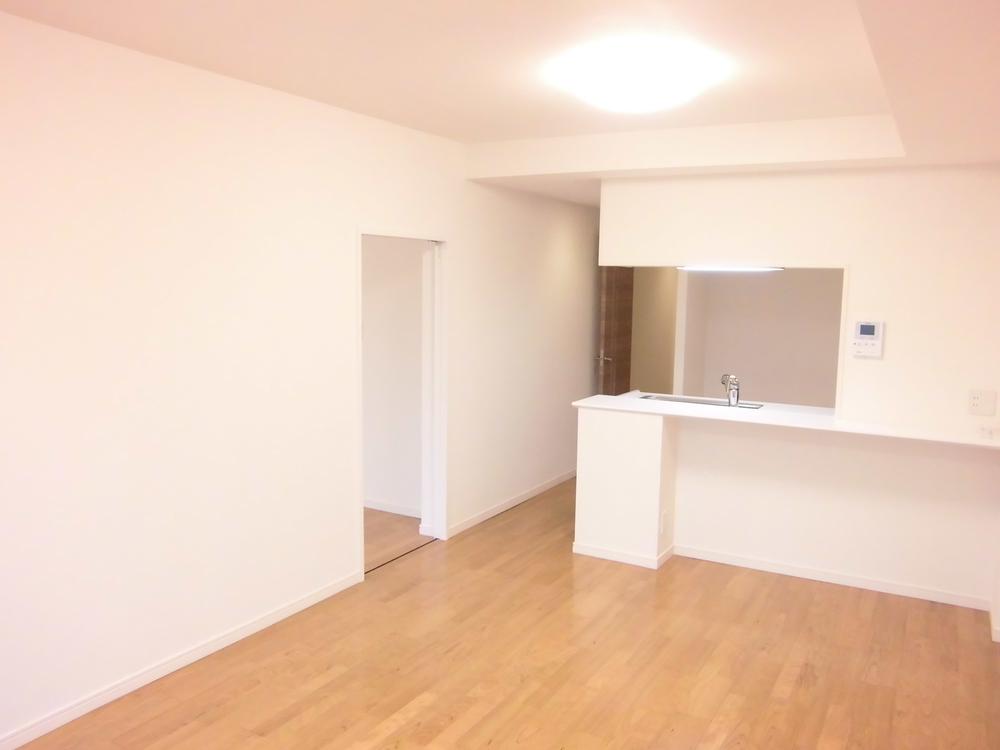 It will be about 11.2 Pledge of living dining
約11.2帖のリビングダイニングになります
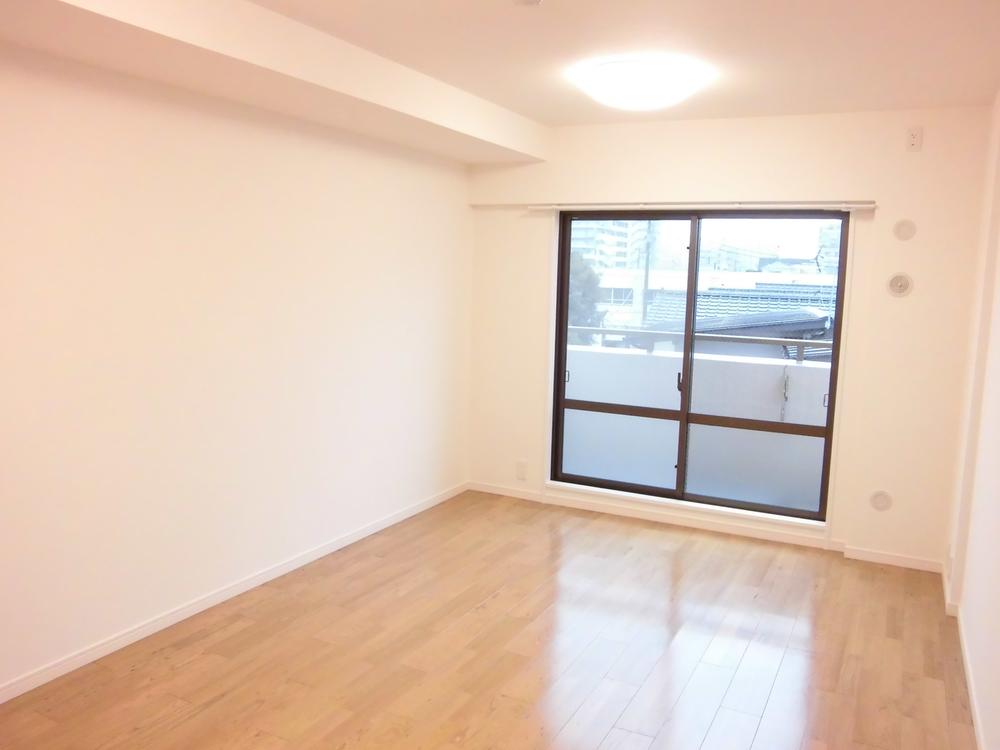 South-facing living room, Day is good
南向きのリビングは、日当り良好です
Floor plan間取り図 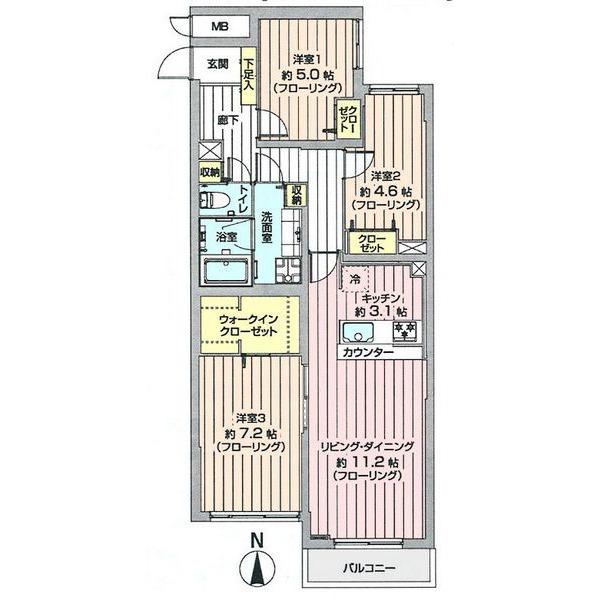 3LDK, Price 24,800,000 yen, Occupied area 76.04 sq m , Balcony area 3.31 sq m 76.04 sq m 3LDK
3LDK、価格2480万円、専有面積76.04m2、バルコニー面積3.31m2 76.04m2 3LDK
Bathroom浴室 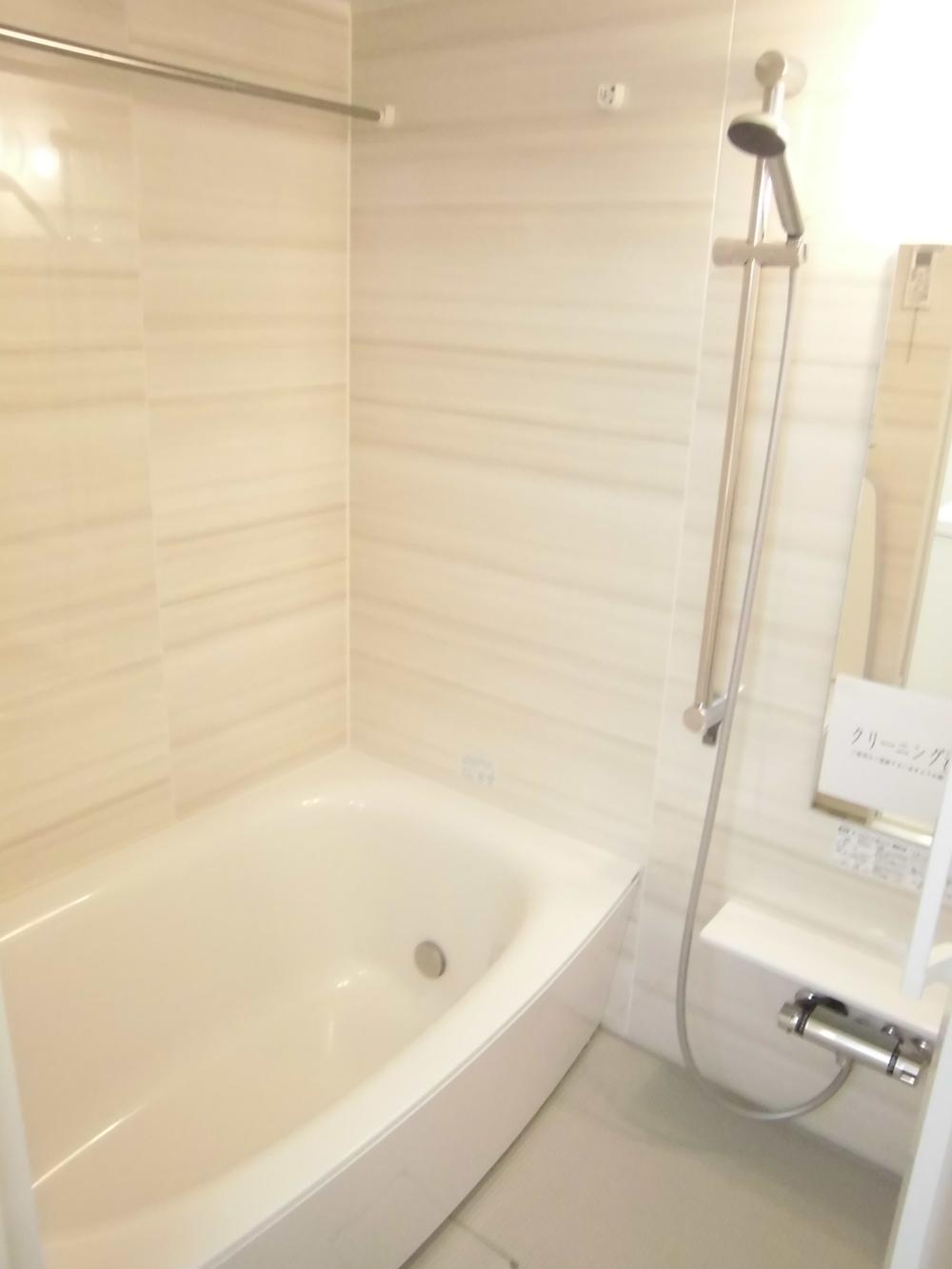 It has a bathroom ventilation drying heater
浴室換気乾燥暖房機を備えています
Kitchenキッチン 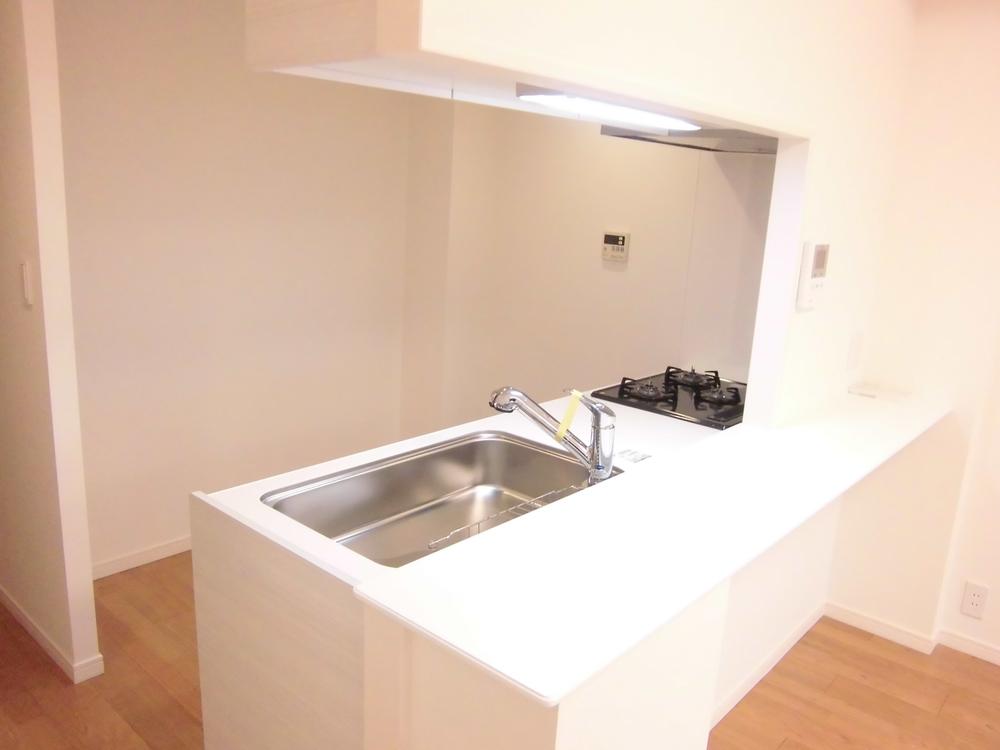 About 3.1 Pledge of kitchen, It is a popular face-to-face kitchen
約3.1帖のキッチンは、人気の対面式キッチンです
Non-living roomリビング以外の居室 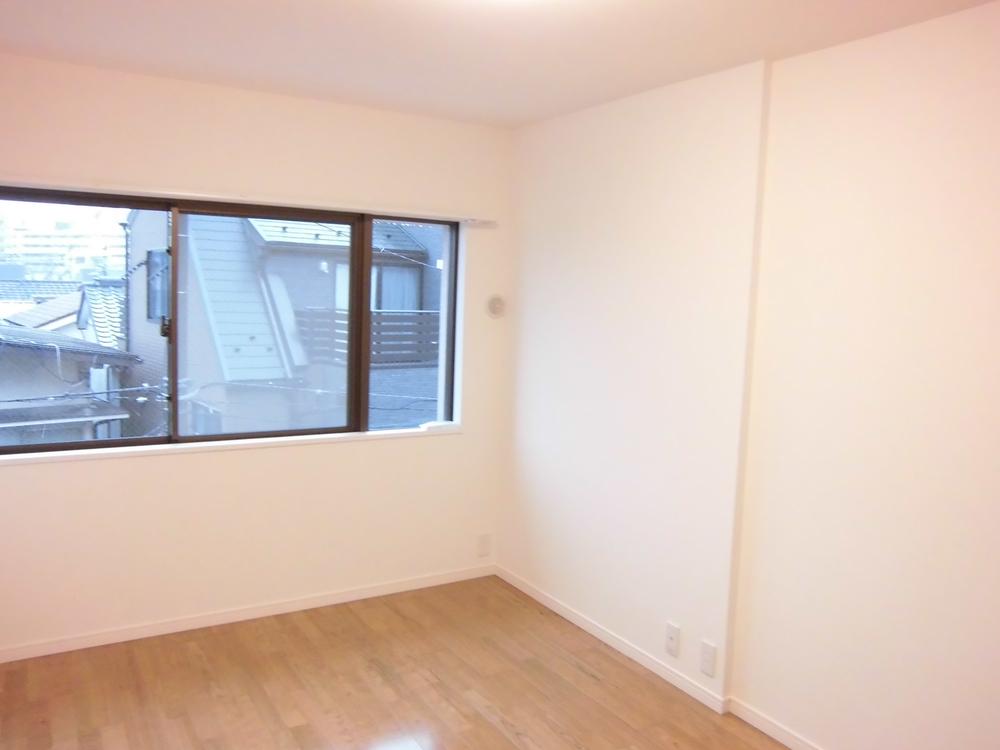 Western 7.2 Pledge
洋室7.2帖です
Entrance玄関 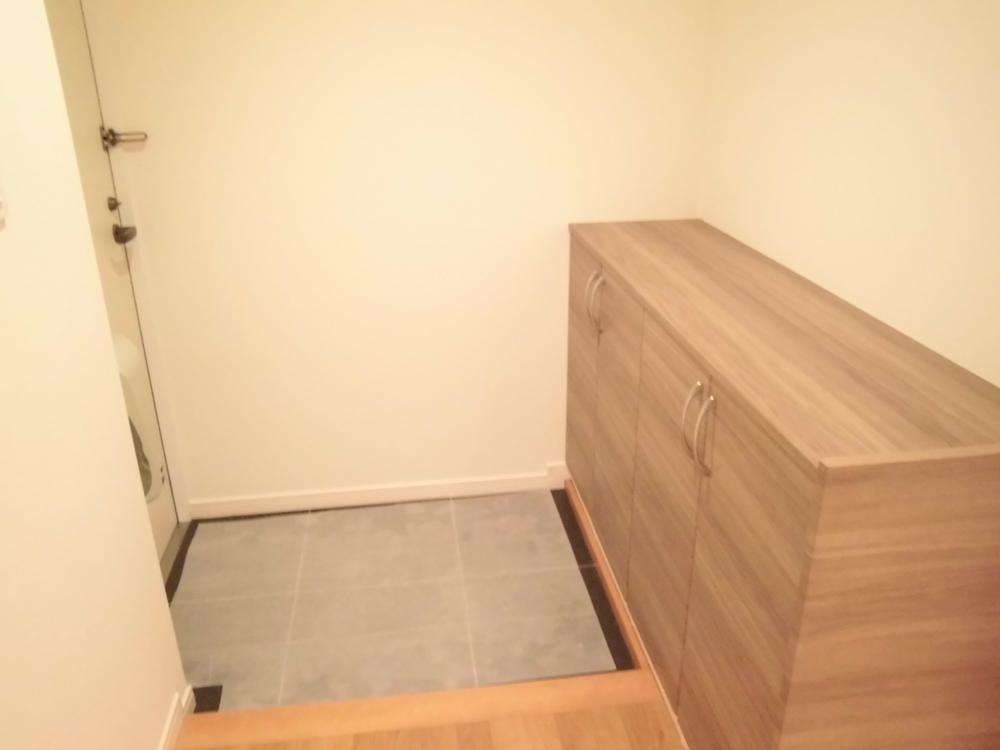 It features a large shoe box
大きなシューズボックスを備えています
Wash basin, toilet洗面台・洗面所 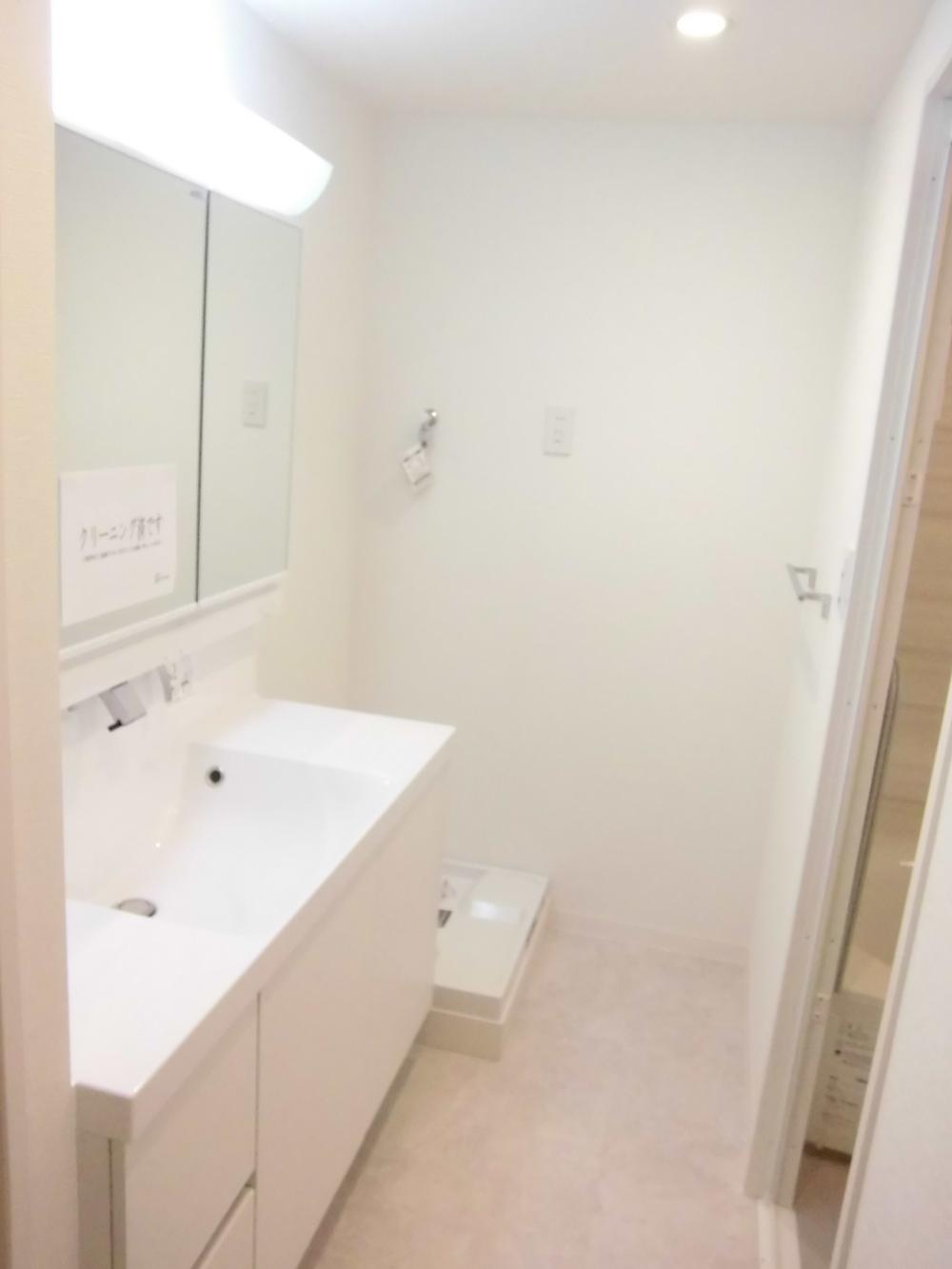 Washroom with a vanity with shower is comfortable there is also a storage
シャワー付き洗面化粧台を備えた洗面所は収納もあり快適です
Receipt収納 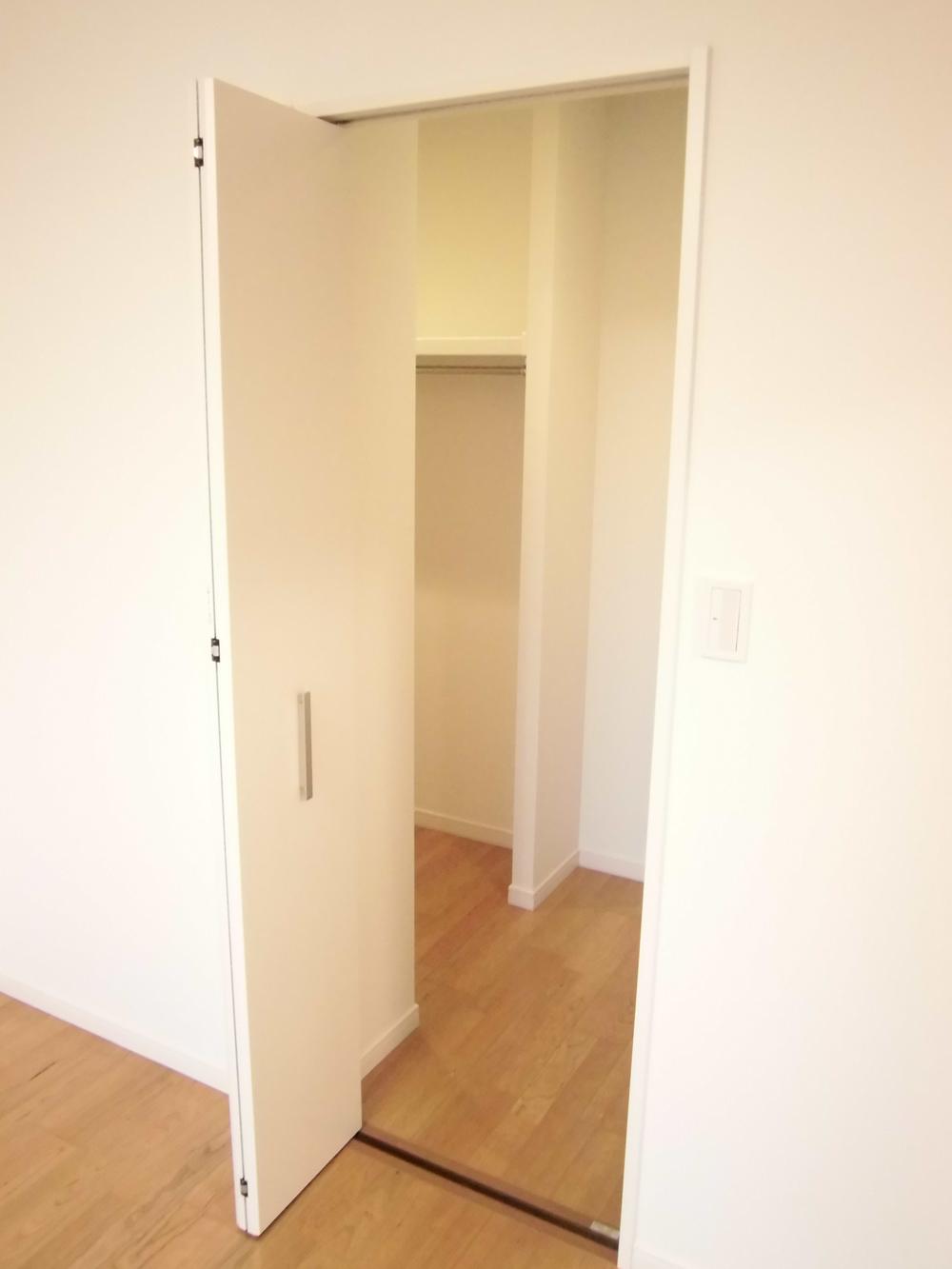 It will be a walk-in closet
ウォークインクローゼットになります
Toiletトイレ 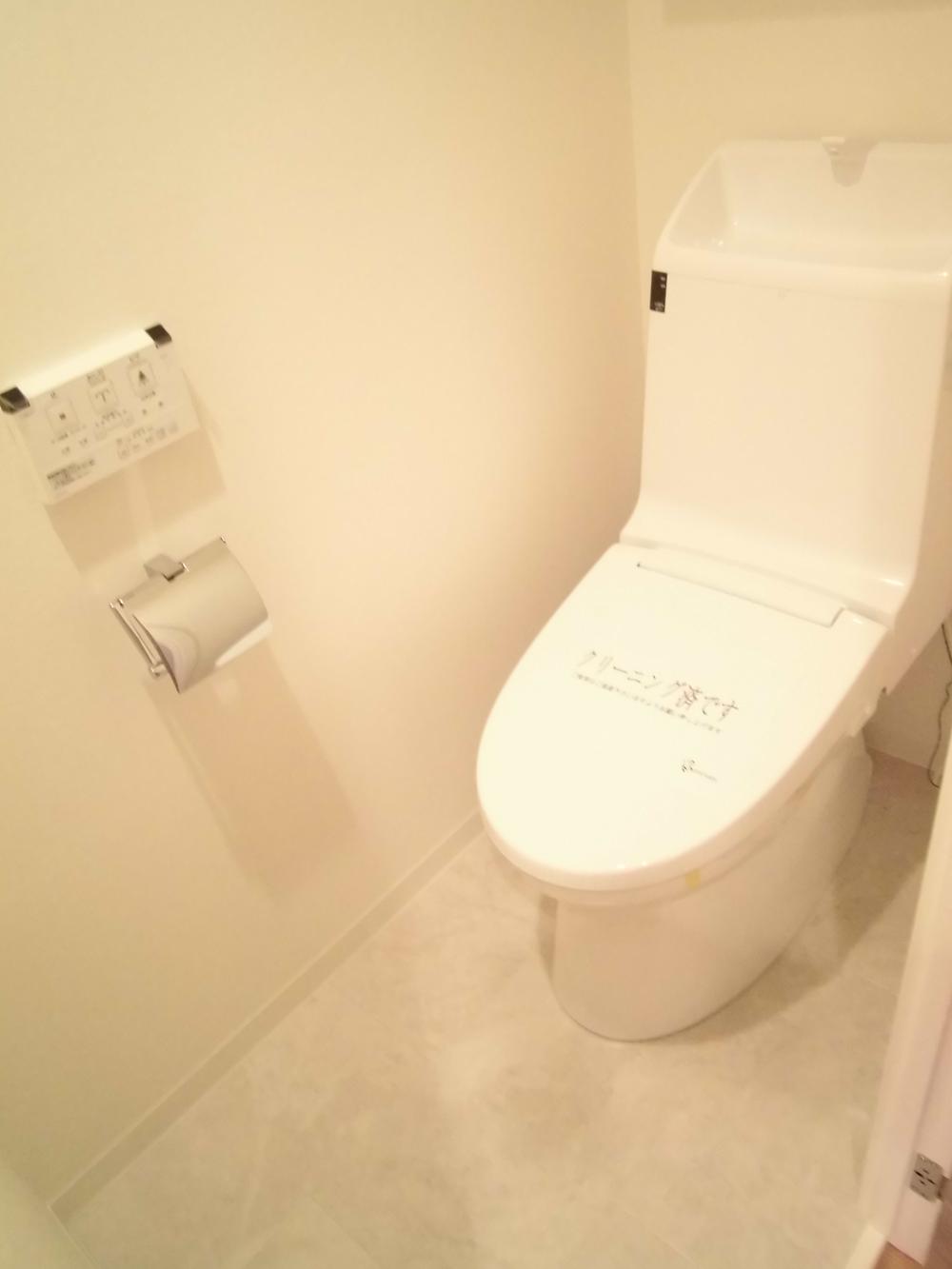 Shower toilet, It is comfortable and clean
シャワートイレは、快適で清潔です
Entranceエントランス 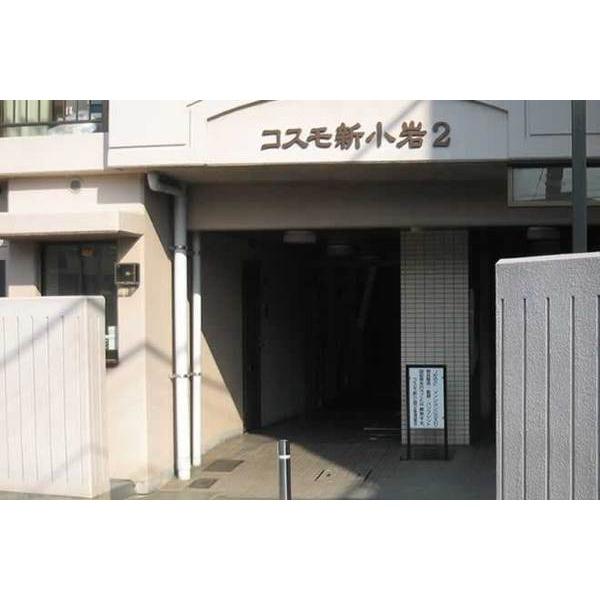 Will Entrance
エントランスになります
Balconyバルコニー 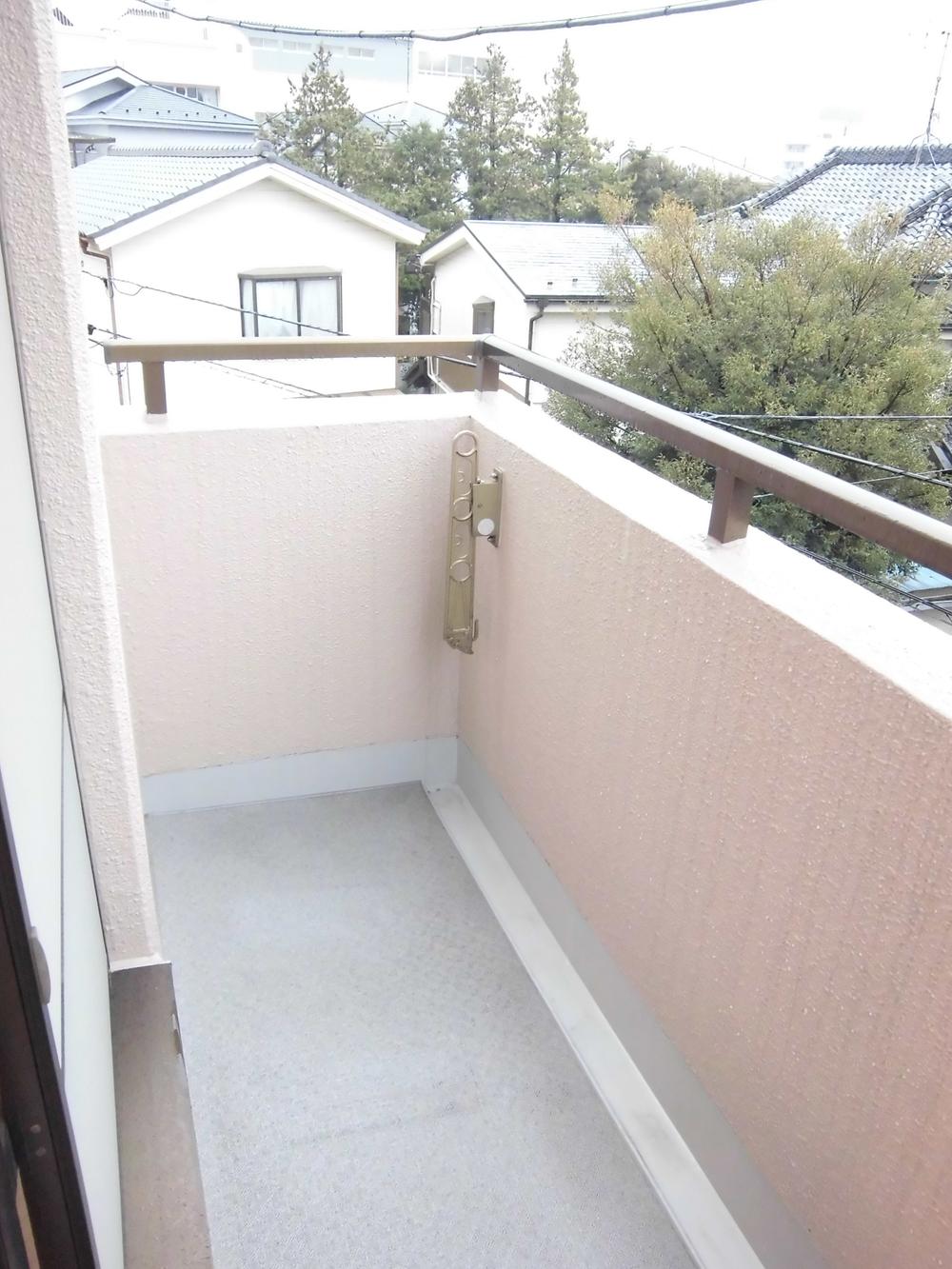 It will be south-facing balcony
南向きのバルコニーになります
Supermarketスーパー 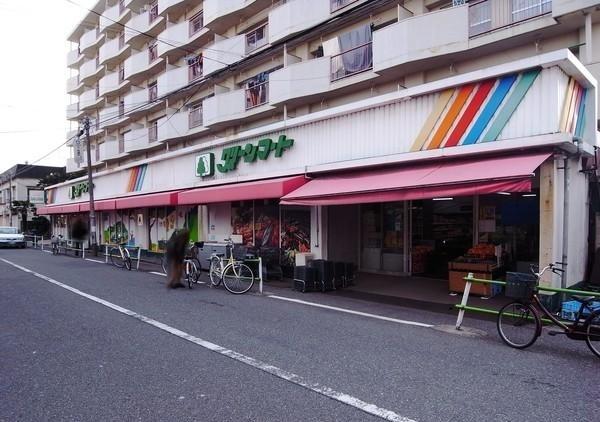 421m to the green Mart Shinkoiwa Higashiten
グリーンマート新小岩東店まで421m
Kitchenキッチン 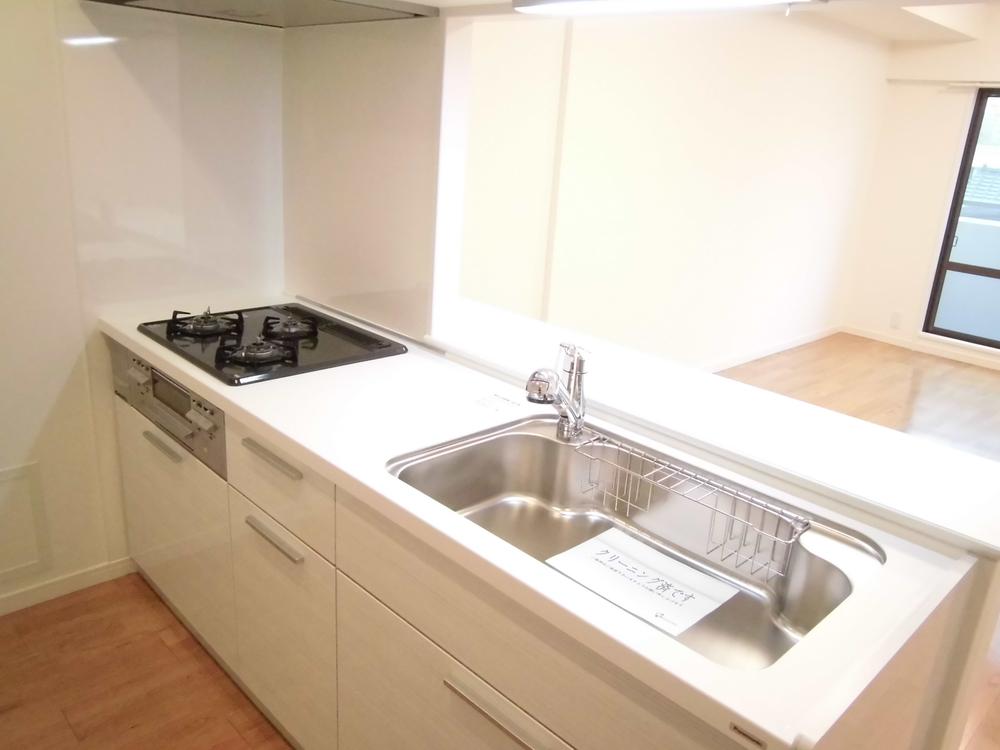 Water purifier is a built-in system kitchen
浄水器内蔵型のシステムキッチンです
Non-living roomリビング以外の居室 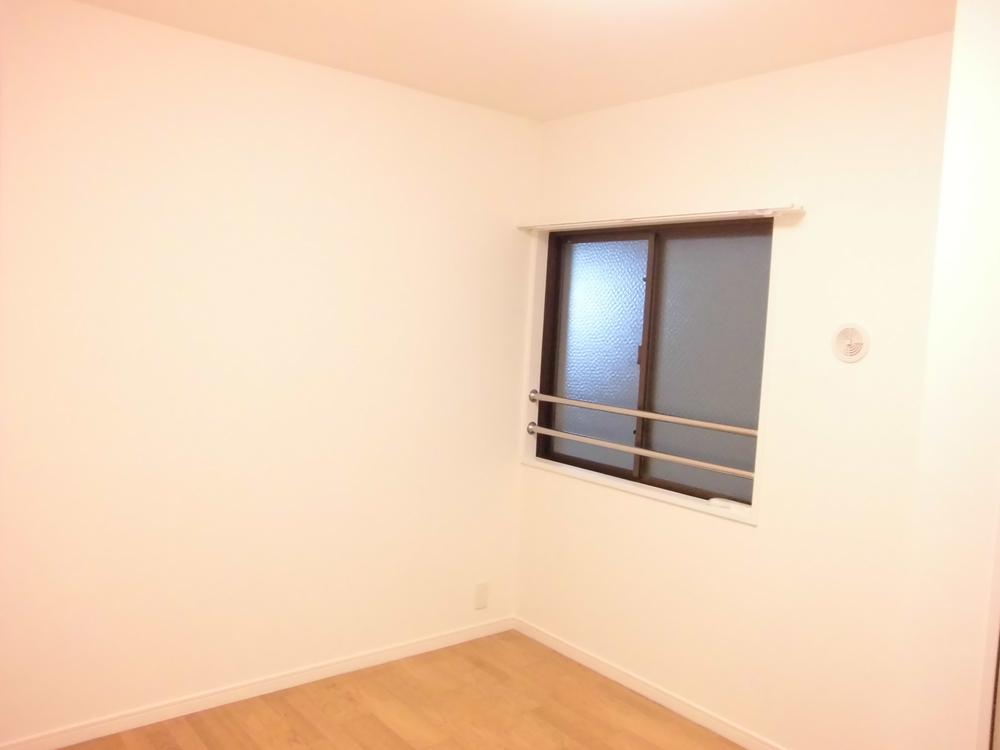 Western 5.0 field
洋室5.0場です
Receipt収納 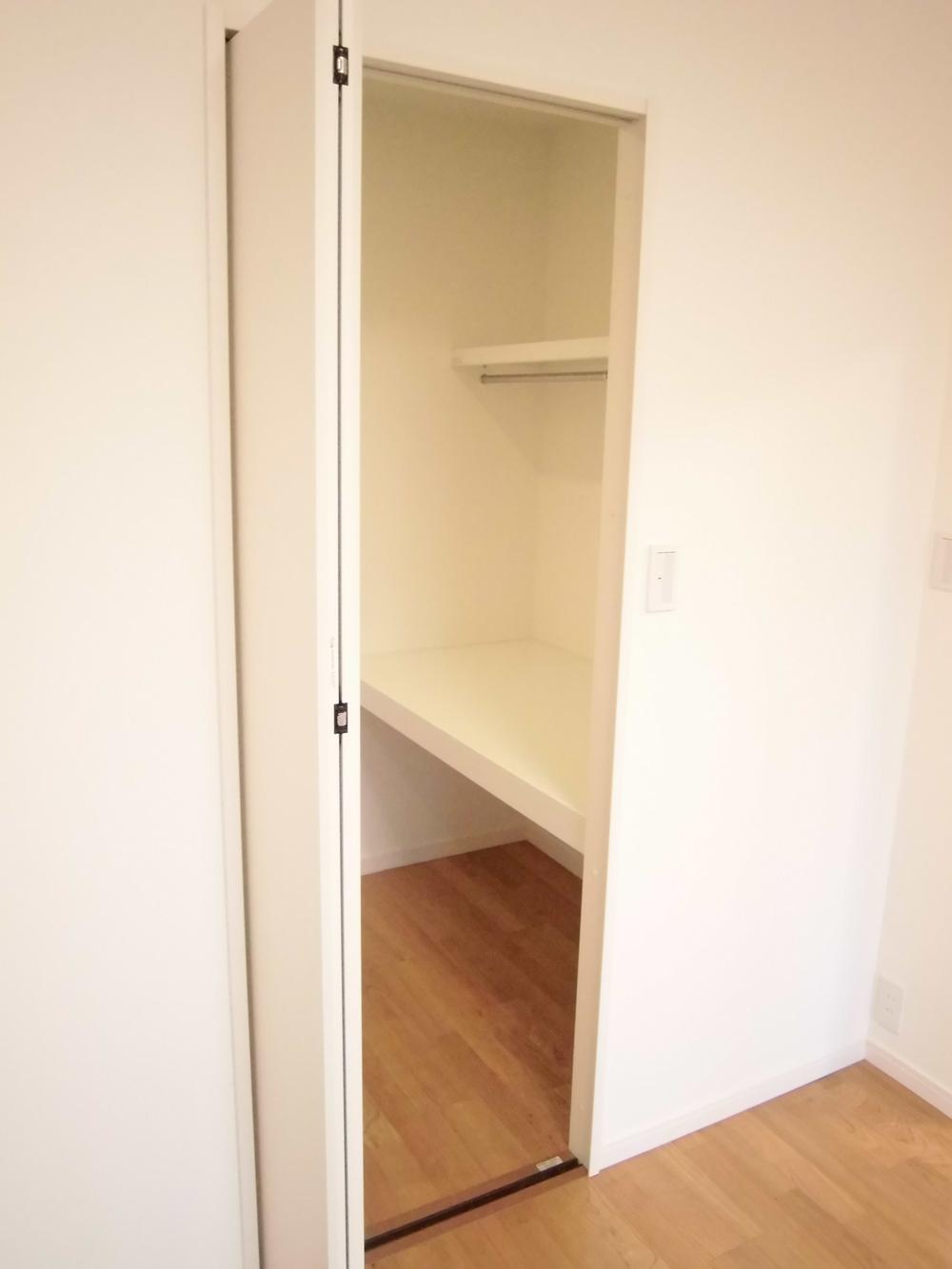 Western-style closet
洋室のクローゼットです
Supermarketスーパー 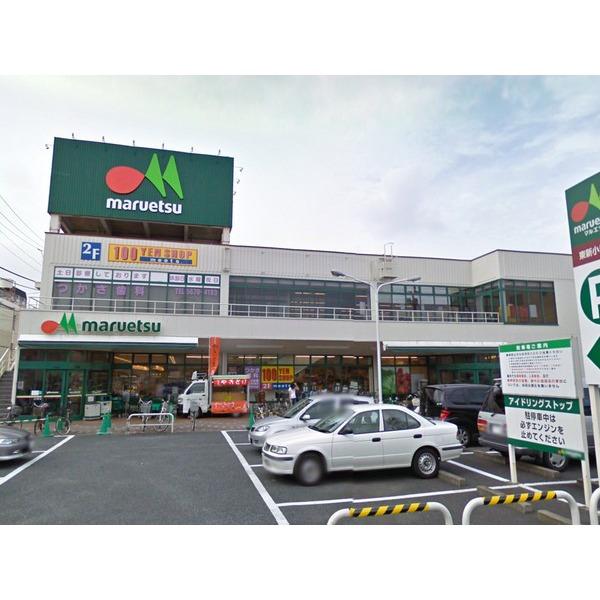 Maruetsu until Higashishinkoiwa shop 407m
マルエツ東新小岩店まで407m
Drug storeドラッグストア 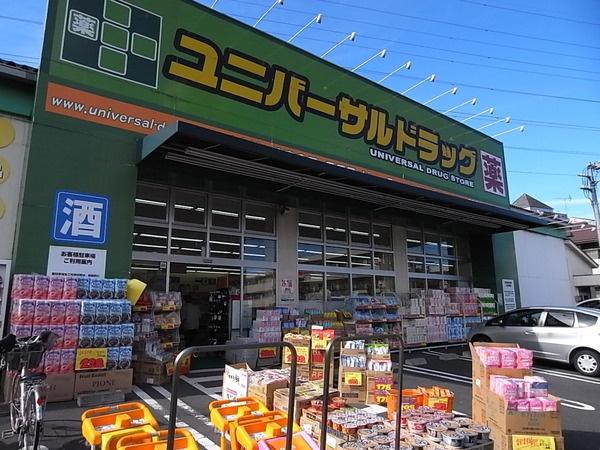 486m from Universal drag Higashishinkoiwa shop
ユニバーサルドラッグ東新小岩店まで486m
Junior high school中学校 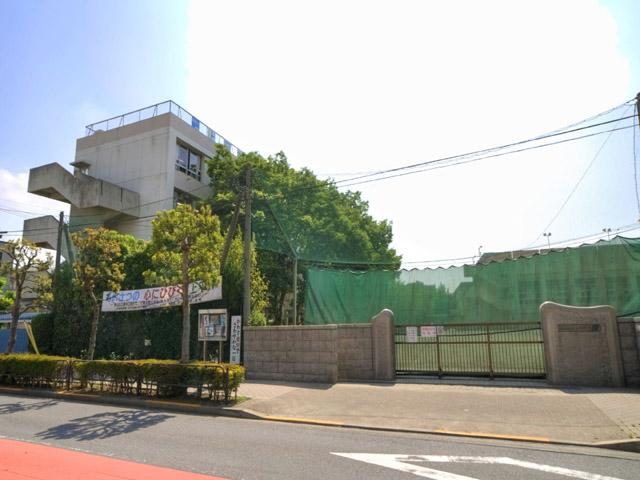 759m to Katsushika Ward Kamihirai Junior High School
葛飾区立上平井中学校まで759m
Primary school小学校 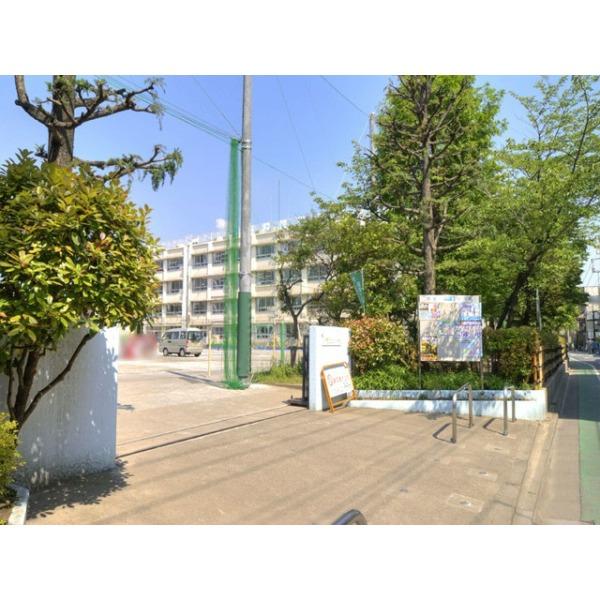 323m to Katsushika Ward Futagami Elementary School
葛飾区立二上小学校まで323m
Location
|






















