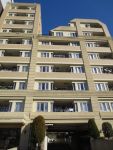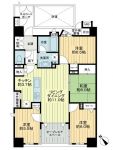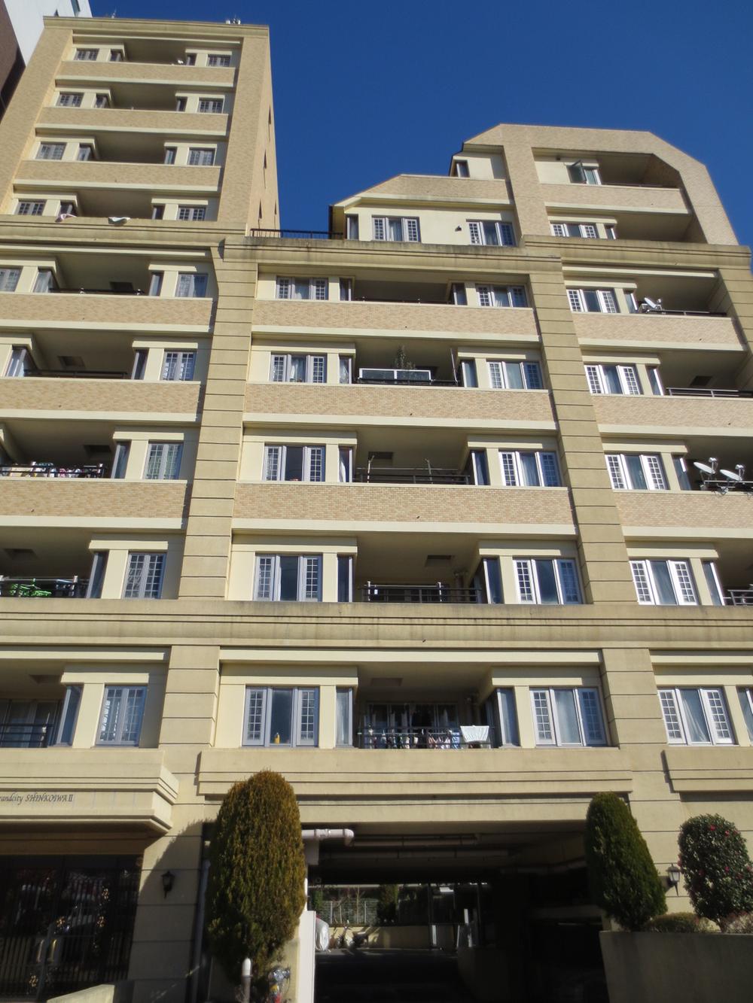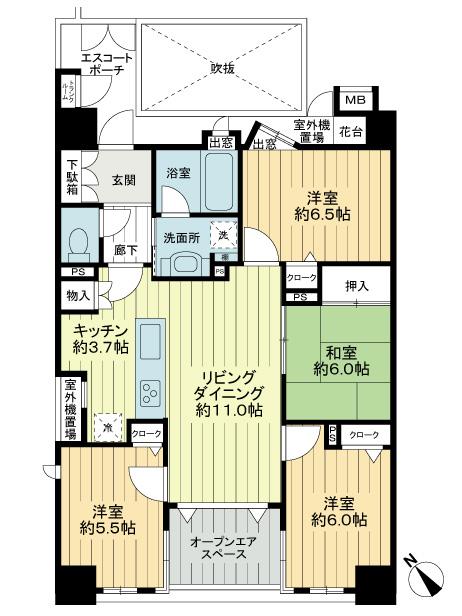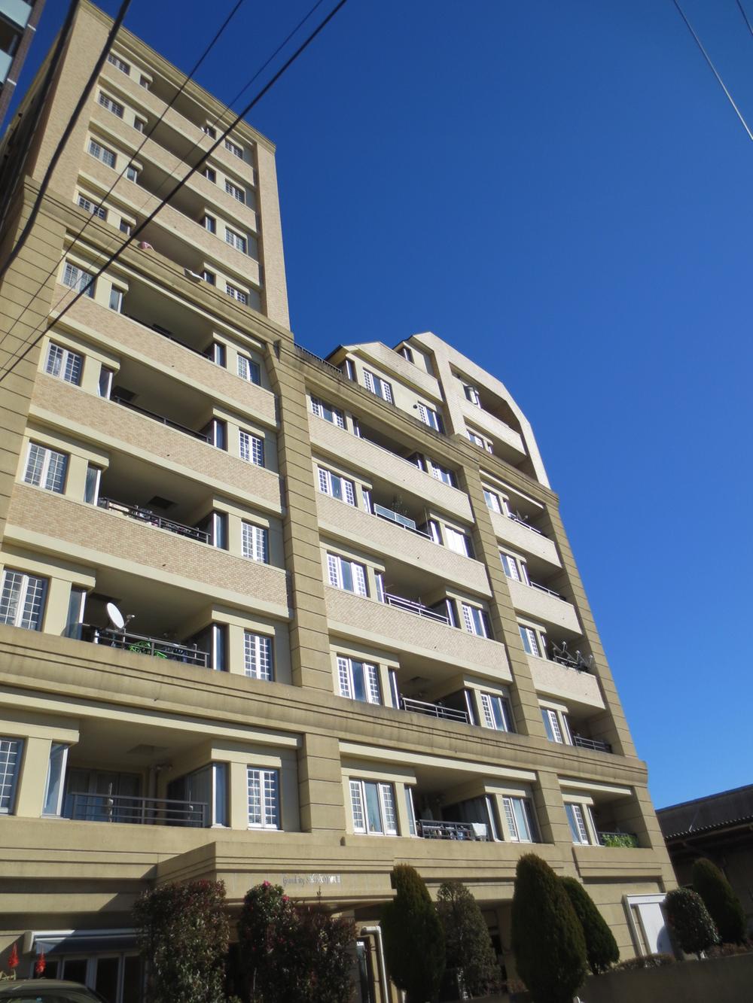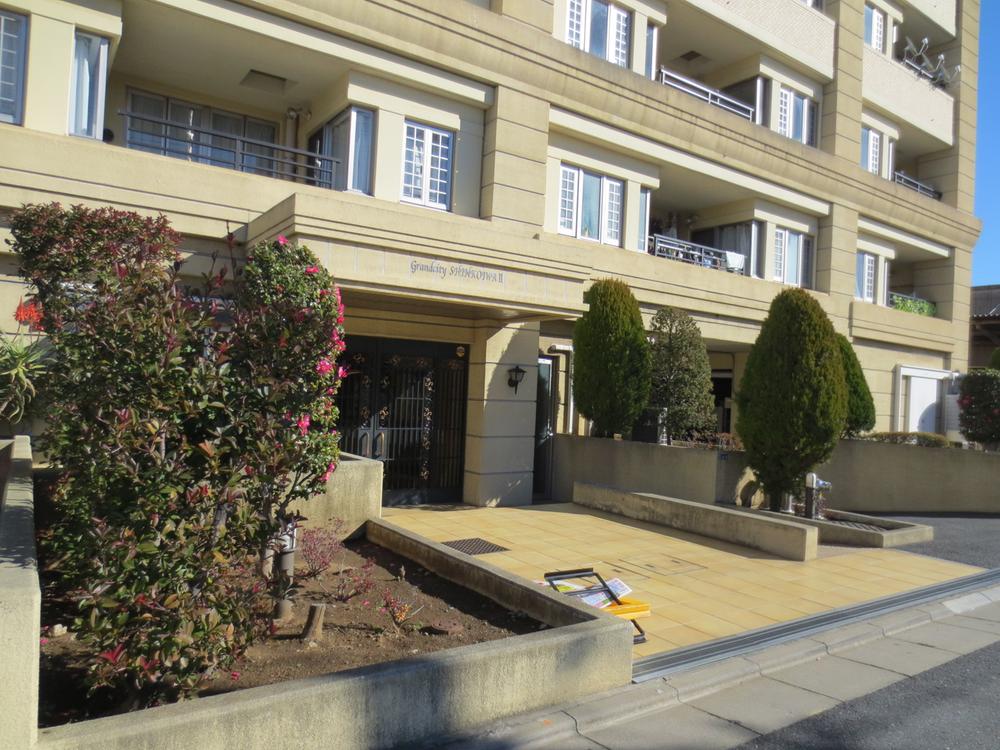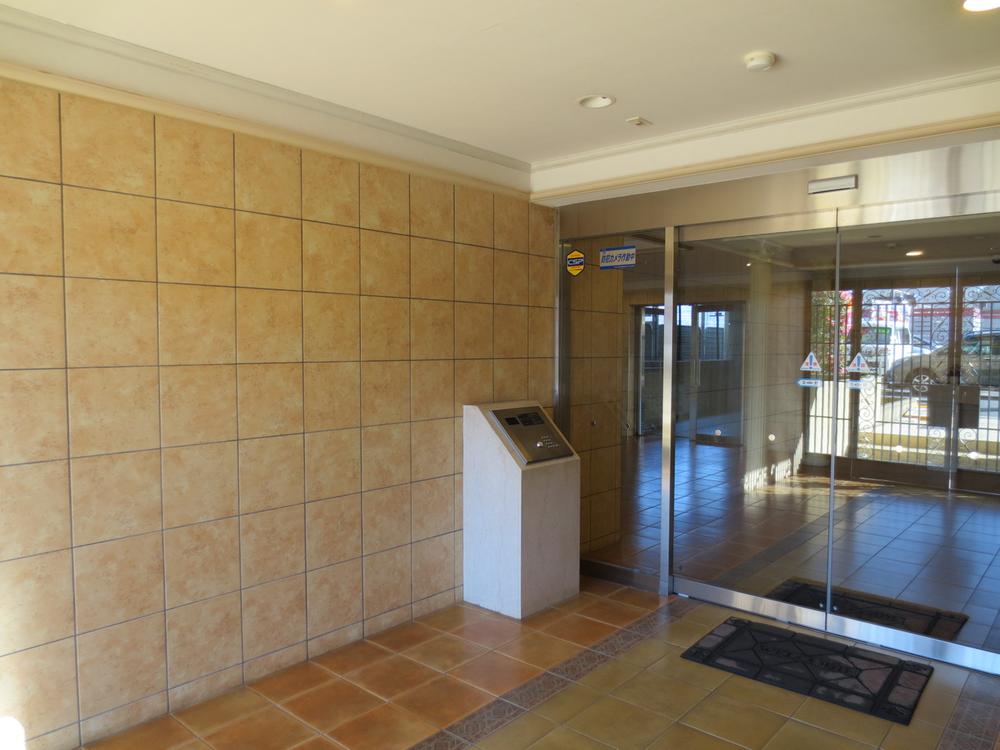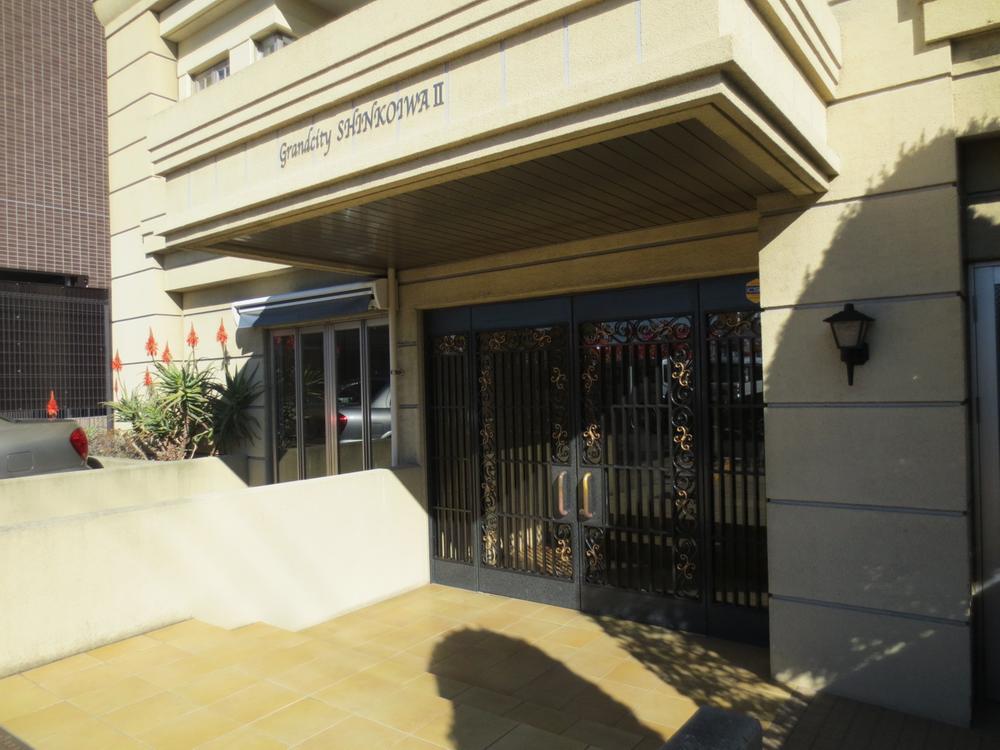|
|
Katsushika-ku, Tokyo
東京都葛飾区
|
|
JR Sobu Line "Shinkoiwa" walk 20 minutes
JR総武線「新小岩」歩20分
|
|
2002 Built 78 square meters 4LDK is dwelling unit. It is a dedicated use with the right of the parking lot. Including we will guide fee for use free of charge surrounding environment.
平成14年築 78平米 4LDK住戸です。駐車場の専用使用権付です。使用料無償周辺環境も含めご案内させていただきます。
|
|
2002 completed property, Pet breeding Allowed (with breeding bylaws) is good per sun on the fourth floor corner room. Escort porch There is a 5.02 square meters and open air space 5.40 square meters. We come with the exclusive right to use on-site parking. (Free of charge) [Major facility] ○ bathroom ventilation dryer ○ 24-hour ventilation system ○ full flat design ○ dedicated trunk room (0.5 square meters free) ○ add-fired function with water heater ○ warm water washing toilet seat
平成14年竣工物件、ペット飼育可(飼育細則有り)4階の角部屋で陽当たり良好です。エスコートポーチ 5.02平米やオープンエアスペース5.40平米がございます。敷地内駐車場の専用使用権がついております。(無償) 【主要設備】○浴室換気乾燥機○24時間換気システム○フルフラット設計○専用トランクルーム(0.5平米無料)○追焚機能付給湯器○温水洗浄便座
|
Features pickup 特徴ピックアップ | | System kitchen / Bathroom Dryer / Corner dwelling unit / Yang per good / Flat to the station / Japanese-style room / 24 hours garbage disposal Allowed / Elevator / Otobasu / Warm water washing toilet seat / The window in the bathroom / TV monitor interphone / Ventilation good / Flat terrain / Delivery Box システムキッチン /浴室乾燥機 /角住戸 /陽当り良好 /駅まで平坦 /和室 /24時間ゴミ出し可 /エレベーター /オートバス /温水洗浄便座 /浴室に窓 /TVモニタ付インターホン /通風良好 /平坦地 /宅配ボックス |
Property name 物件名 | | Gran City Shinkoiwa II La ・ Herve - j グランシティ新小岩IIラ・エルヴェ-ヌ |
Price 価格 | | 26,800,000 yen 2680万円 |
Floor plan 間取り | | 4LDK 4LDK |
Units sold 販売戸数 | | 1 units 1戸 |
Total units 総戸数 | | 31 units 31戸 |
Occupied area 専有面積 | | 78.94 sq m (23.87 tsubo) (center line of wall) 78.94m2(23.87坪)(壁芯) |
Other area その他面積 | | Balcony area: 5.4 sq m バルコニー面積:5.4m2 |
Whereabouts floor / structures and stories 所在階/構造・階建 | | 4th floor / RC10 story 4階/RC10階建 |
Completion date 完成時期(築年月) | | April 2002 2002年4月 |
Address 住所 | | Katsushika-ku, Tokyo Higashishinkoiwa 2 東京都葛飾区東新小岩2 |
Traffic 交通 | | JR Sobu Line "Shinkoiwa" walk 20 minutes JR総武線「新小岩」歩20分 |
Related links 関連リンク | | [Related Sites of this company] 【この会社の関連サイト】 |
Person in charge 担当者より | | Rep Koike Toru Age: 20 Daigyokai Experience: My name is Koike, we are responsible for the Shinkoiwa three years. Your sale ・ Contact us about your purchase, Because it does not matter, even a small thing, Please not hesitate to contact us. 担当者小池 亨年齢:20代業界経験:3年新小岩を担当しております小池と申します。ご売却・ご購入に関するお問い合わせは、小さなことでもかまいませんので、お気軽にお問い合わせ下さいませ。 |
Contact お問い合せ先 | | TEL: 0120-984841 [Toll free] Please contact the "saw SUUMO (Sumo)" TEL:0120-984841【通話料無料】「SUUMO(スーモ)を見た」と問い合わせください |
Administrative expense 管理費 | | 24,000 yen / Month (consignment (commuting)) 2万4000円/月(委託(通勤)) |
Repair reserve 修繕積立金 | | 14,530 yen / Month 1万4530円/月 |
Time residents 入居時期 | | Consultation 相談 |
Whereabouts floor 所在階 | | 4th floor 4階 |
Direction 向き | | Southwest 南西 |
Overview and notices その他概要・特記事項 | | Contact: Koike Toru 担当者:小池 亨 |
Structure-storey 構造・階建て | | RC10 story RC10階建 |
Site of the right form 敷地の権利形態 | | Ownership 所有権 |
Use district 用途地域 | | One middle and high, Semi-industrial 1種中高、準工業 |
Parking lot 駐車場 | | The exclusive right to use with parking (free) 専用使用権付駐車場(無料) |
Company profile 会社概要 | | <Mediation> Minister of Land, Infrastructure and Transport (6) No. 004,139 (one company) Real Estate Association (Corporation) metropolitan area real estate Fair Trade Council member (Ltd.) Daikyo Riarudo Kinshicho store sales three Division / Telephone reception → Headquarters: Tokyo Yubinbango130-0013 Sumida-ku, Tokyo tinsel 1-2-1 Arca Central 13 floor <仲介>国土交通大臣(6)第004139号(一社)不動産協会会員 (公社)首都圏不動産公正取引協議会加盟(株)大京リアルド錦糸町店営業三課/電話受付→本社:東京〒130-0013 東京都墨田区錦糸1-2-1 アルカセントラル13階 |
Construction 施工 | | (Ltd.) Omata set (株)小俣組 |
