Used Apartments » Kanto » Tokyo » Kita-ku
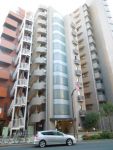 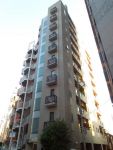
| | Kita-ku, Tokyo 東京都北区 |
| Toei Mita Line "Shin Itabashi" walk 3 minutes 都営三田線「新板橋」歩3分 |
| 2 along the line more accessible, Corner dwelling unit, Flat to the station, Plane parking, Bicycle-parking space, Elevator, Delivery Box, Corner is a room for bikes yard 1 floor 2 dwelling unit. Please see by all means feel free to. 2沿線以上利用可、角住戸、駅まで平坦、平面駐車場、駐輪場、エレベーター、宅配ボックス、バイク置場1フロア2住戸のため角部屋です。是非お気軽にご覧下さいませ。 |
Features pickup 特徴ピックアップ | | 2 along the line more accessible / Corner dwelling unit / Flat to the station / Plane parking / Bicycle-parking space / Elevator / Delivery Box / Bike shelter 2沿線以上利用可 /角住戸 /駅まで平坦 /平面駐車場 /駐輪場 /エレベーター /宅配ボックス /バイク置場 | Property name 物件名 | | Excelsior Nishi-sugamo [ 6 floor ・ Corner room dwelling unit ・ 1 floor 2 dwelling unit ] エクセルシオール西巣鴨 【 6階部分・角部屋住戸・1フロア2住戸 】 | Price 価格 | | 27,900,000 yen 2790万円 | Floor plan 間取り | | 3LDK 3LDK | Units sold 販売戸数 | | 1 units 1戸 | Total units 総戸数 | | 19 units 19戸 | Occupied area 専有面積 | | 65.15 sq m (center line of wall) 65.15m2(壁芯) | Other area その他面積 | | Balcony area: 7.01 sq m バルコニー面積:7.01m2 | Whereabouts floor / structures and stories 所在階/構造・階建 | | 6th floor / SRC11 story 6階/SRC11階建 | Completion date 完成時期(築年月) | | September 1997 1997年9月 | Address 住所 | | Kita-ku, Tokyo Takinogawa 6 東京都北区滝野川6 | Traffic 交通 | | Toei Mita Line "Shin Itabashi" walk 3 minutes
JR Saikyo Line "Itabashi" walk 6 minutes
Tobu Tojo Line "Shimoitabashi" walk 13 minutes 都営三田線「新板橋」歩3分
JR埼京線「板橋」歩6分
東武東上線「下板橋」歩13分
| Person in charge 担当者より | | Person in charge of real-estate and building Uda St. Age: 20 Daigyokai experience: For many real estate transactions 5 years uneasy thing, We try to support cordial. Considered together with our customers, Trouble, We are working to be able to better suggestions. Takinogawa ・ Jujo ・ prince ・ Real estate buying and selling of in peripheral Ogu Please leave. 担当者宅建宇田 聖年齢:20代業界経験:5年ご不安なことも多い不動産取引について、誠心誠意の対応を心がけております。お客様と一緒に考え、悩み、より良いご提案ができるよう努めてます。滝野川・十条・王子・尾久周辺においての不動産売買はお任せ下さい。 | Contact お問い合せ先 | | TEL: 0120-984841 [Toll free] Please contact the "saw SUUMO (Sumo)" TEL:0120-984841【通話料無料】「SUUMO(スーモ)を見た」と問い合わせください | Administrative expense 管理費 | | 15,700 yen / Month (consignment (commuting)) 1万5700円/月(委託(通勤)) | Repair reserve 修繕積立金 | | 7850 yen / Month 7850円/月 | Time residents 入居時期 | | Consultation 相談 | Whereabouts floor 所在階 | | 6th floor 6階 | Direction 向き | | West 西 | Overview and notices その他概要・特記事項 | | Contact: Uda St. 担当者:宇田 聖 | Structure-storey 構造・階建て | | SRC11 story SRC11階建 | Site of the right form 敷地の権利形態 | | Ownership 所有権 | Use district 用途地域 | | Commerce 商業 | Parking lot 駐車場 | | Sky Mu 空無 | Company profile 会社概要 | | <Mediation> Minister of Land, Infrastructure and Transport (6) No. 004139 (Ltd.) Daikyo Riarudo Komagome shop / Telephone reception → Headquarters: Tokyo Yubinbango170-0003 Toshima-ku, Tokyo Komagome 3-3-17 Komagome Toho building the fifth floor <仲介>国土交通大臣(6)第004139号(株)大京リアルド駒込店/電話受付→本社:東京〒170-0003 東京都豊島区駒込3-3-17 東宝駒込ビル5階 | Construction 施工 | | (Ltd.) Katayama set (株)片山組 |
Local appearance photo現地外観写真 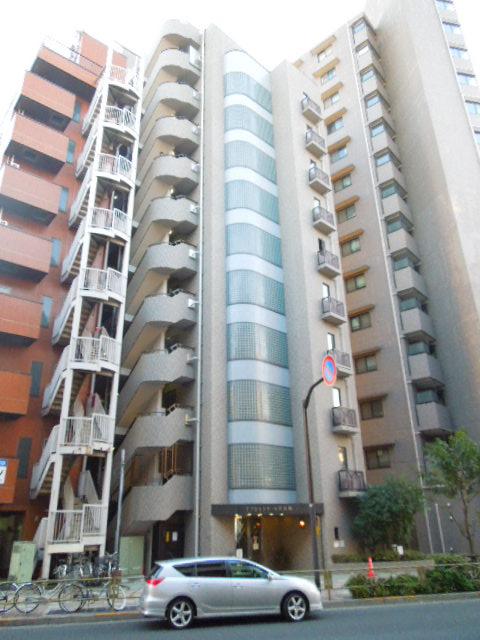 Local (11 May 2013) Shooting
現地(2013年11月)撮影
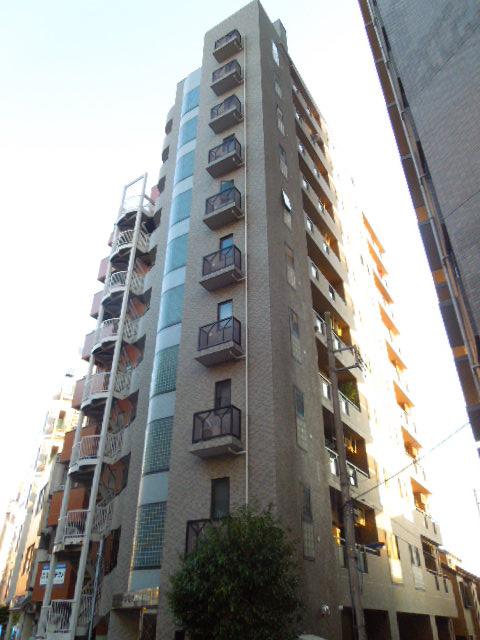 Local (11 May 2013) Shooting
現地(2013年11月)撮影
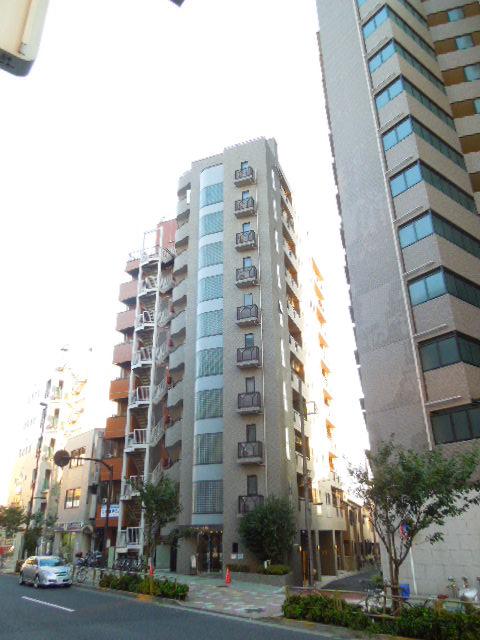 Local (11 May 2013) Shooting
現地(2013年11月)撮影
Floor plan間取り図 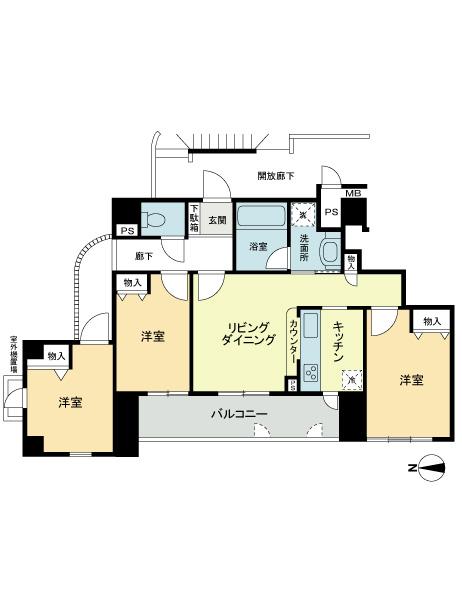 3LDK, Price 27,900,000 yen, Occupied area 65.15 sq m , Balcony area 7.01 sq m
3LDK、価格2790万円、専有面積65.15m2、バルコニー面積7.01m2
Livingリビング 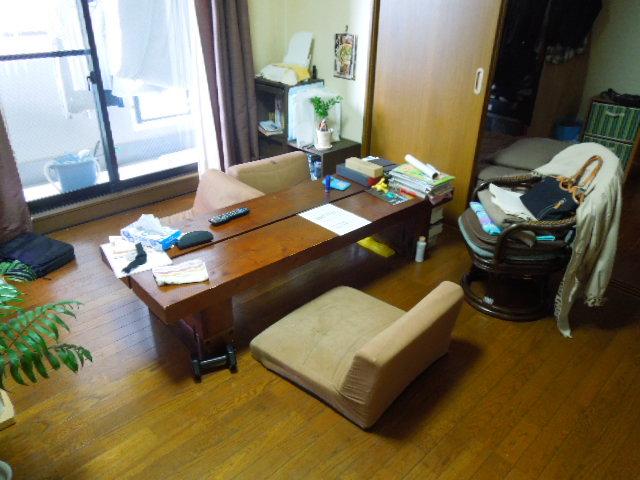 Indoor (11 May 2013) Shooting
室内(2013年11月)撮影
Bathroom浴室 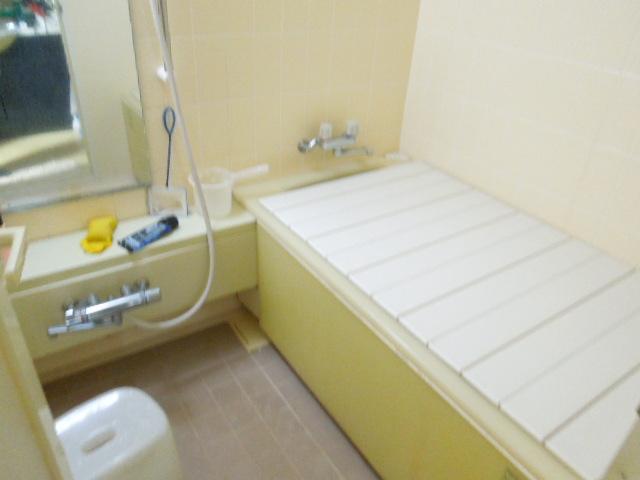 Indoor (11 May 2013) Shooting
室内(2013年11月)撮影
Kitchenキッチン 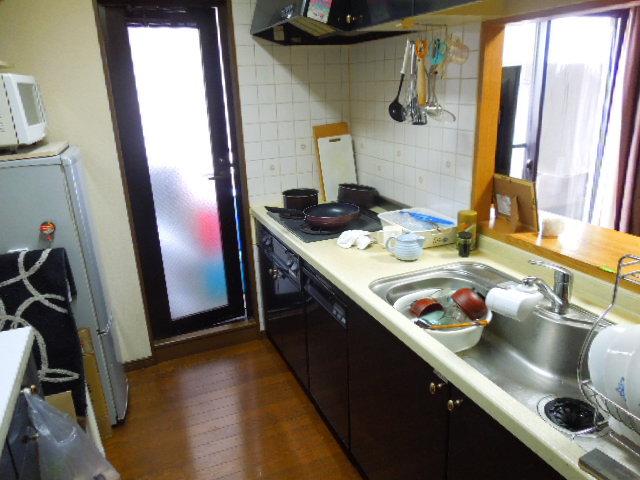 Indoor (11 May 2013) Shooting
室内(2013年11月)撮影
Wash basin, toilet洗面台・洗面所 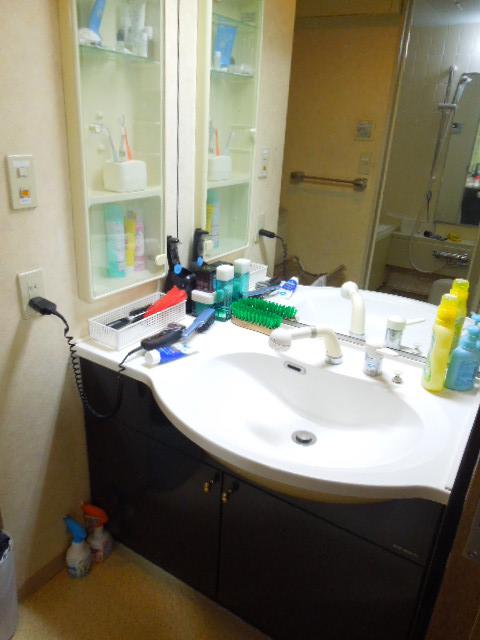 Indoor (11 May 2013) Shooting
室内(2013年11月)撮影
Toiletトイレ 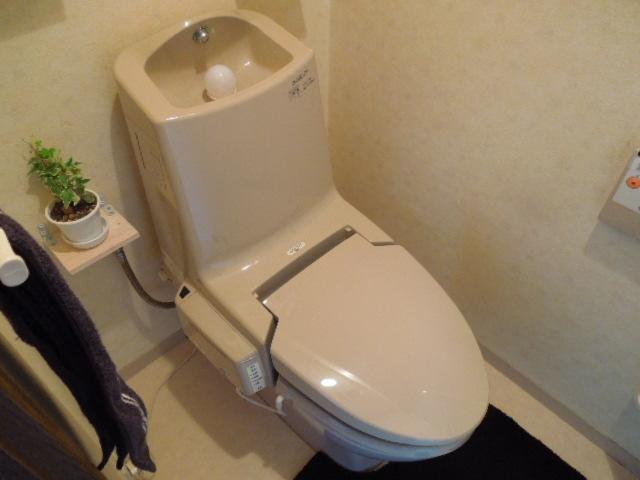 Indoor (11 May 2013) Shooting
室内(2013年11月)撮影
Entranceエントランス 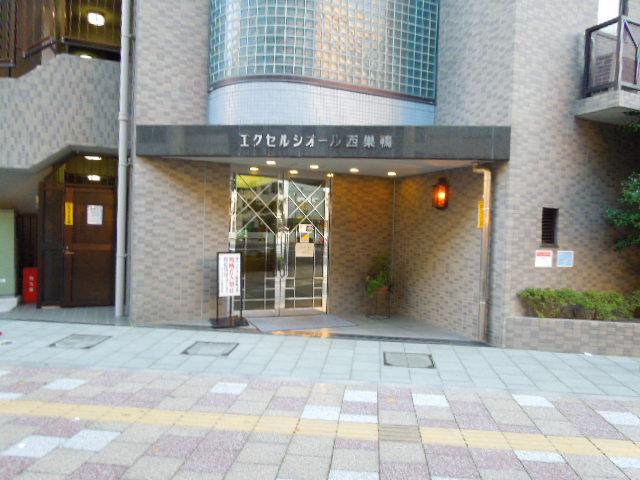 Common areas
共用部
Other common areasその他共用部 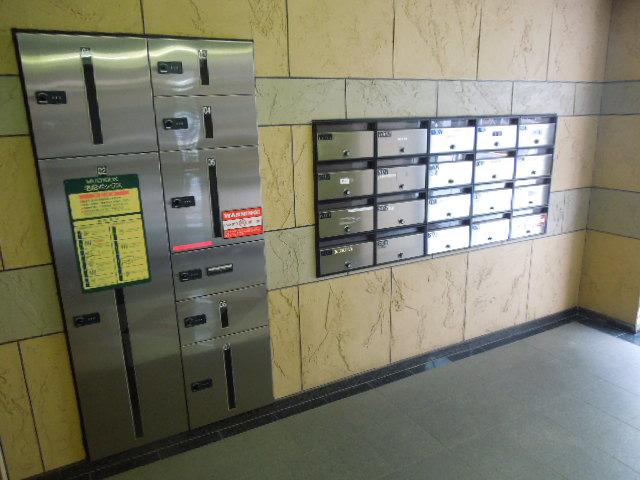 Set post and courier locker
集合ポストと宅配ロッカー
Parking lot駐車場 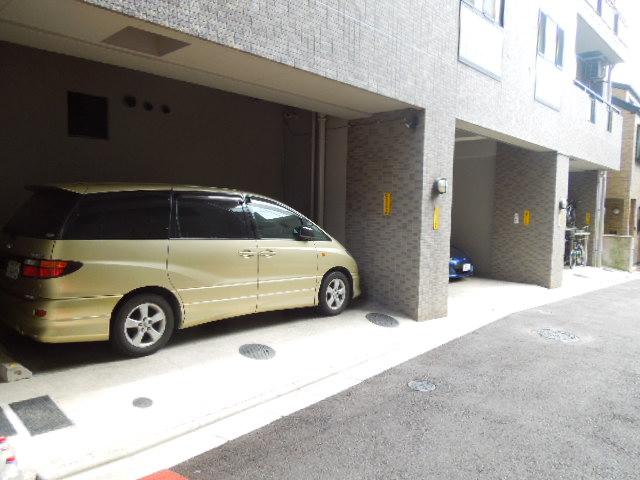 Common areas
共用部
Other introspectionその他内観 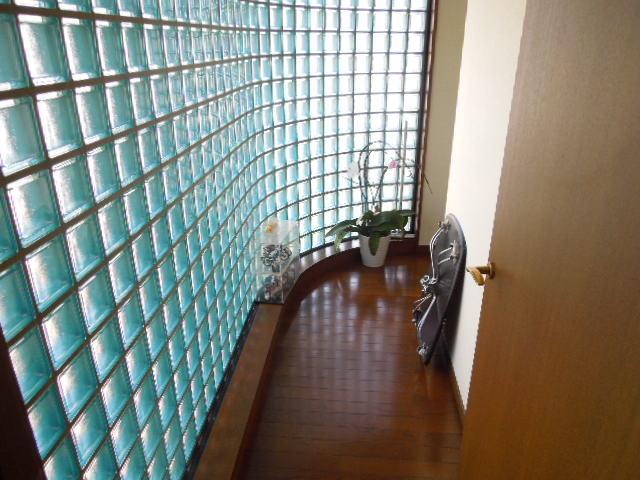 Indoor (11 May 2013) Shooting
室内(2013年11月)撮影
Otherその他 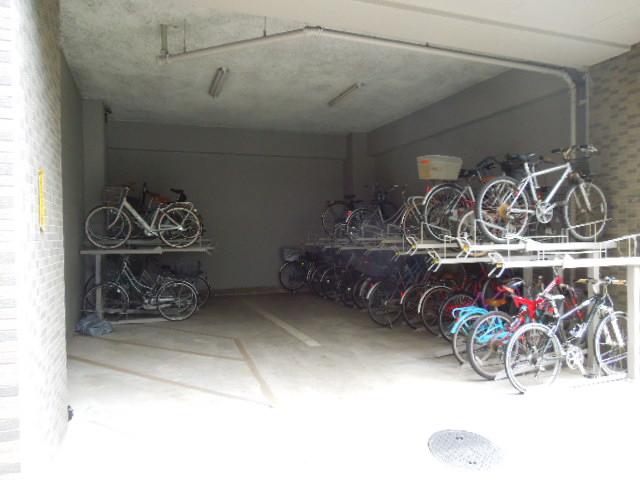 Bicycle-parking space
駐輪場
Entranceエントランス 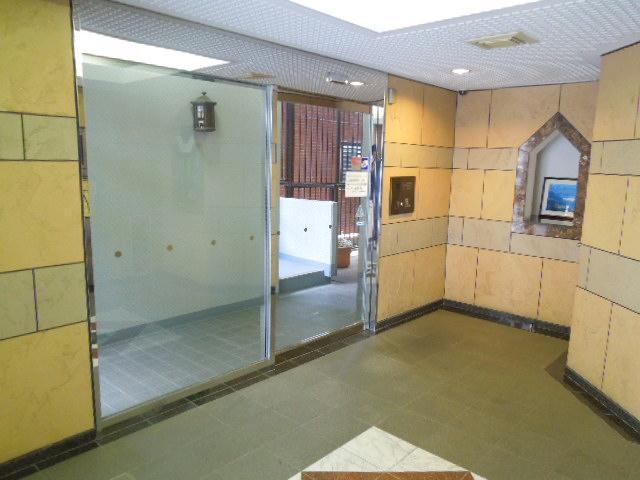 Common areas
共用部
Other common areasその他共用部 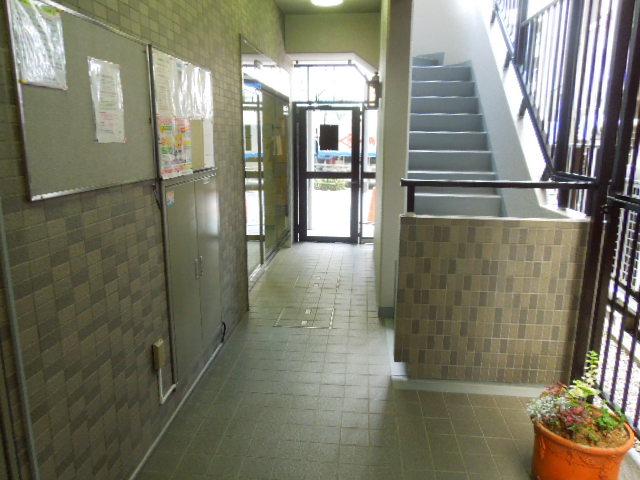 Common areas
共用部
Otherその他 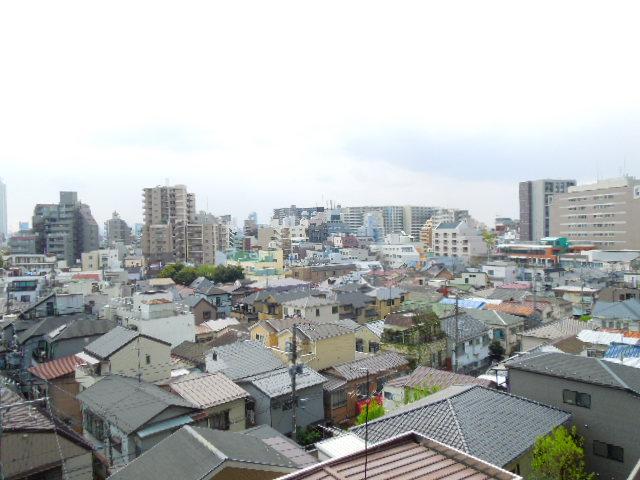 View photos
眺望写真
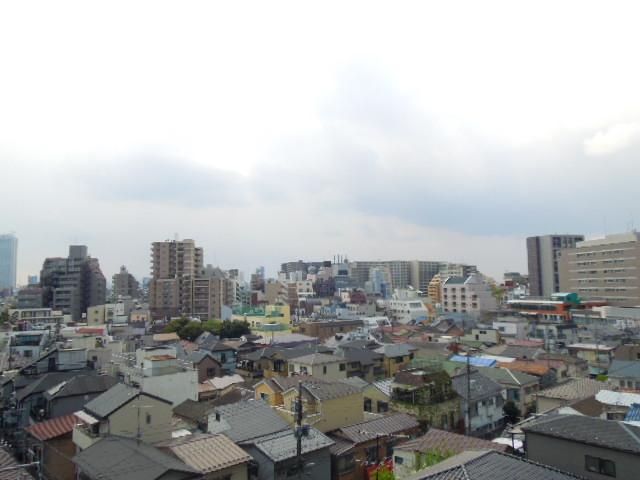 View photos
眺望写真
Location
|



















