Used Apartments » Kanto » Tokyo » Kita-ku
 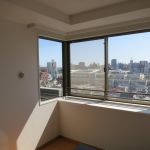
| | Kita-ku, Tokyo 東京都北区 |
| JR Keihin Tohoku Line "prince" walk 7 minutes JR京浜東北線「王子」歩7分 |
| The original tenants are very beautiful to the top of your, Cross stuck Kawasumi, House is cleaning settled. Moreover, it is a shallow age. It is possible to immediately plan for new life. Weekend Saturday and Sunday sneak preview held in. 元々の入居者がとてもキレイにお使いの上、クロス貼替済、ハウスクリーニング済です。しかも築年数が浅いです。すぐに新生活の計画を立てることが可能です。週末土日内覧会開催中。 |
| ■ Popular school area ■ 2003 Built ■ Facing south View ・ Sunshine ・ ventilation Favorable Also looks Sky tree ■ Prince Station 7 minutes walk ■ Room renovated (all rooms wallpaper cross exchange, House cleaning) ■ Walk-in closet with ■人気の通学エリア■平成15年築■南向き 眺望・日照・通風 良好 スカイツリーも見えます■王子駅徒歩7分■室内リフォーム済み(全室壁紙クロス交換、ハウスクリーニング)■ウォークインクローゼット付き |
Features pickup 特徴ピックアップ | | Vibration Control ・ Seismic isolation ・ Earthquake resistant / Seismic fit / Immediate Available / 2 along the line more accessible / Super close / It is close to the city / Interior renovation / Facing south / System kitchen / Bathroom Dryer / Yang per good / All room storage / Flat to the station / Around traffic fewer / High floor / 24 hours garbage disposal Allowed / Washbasin with shower / Face-to-face kitchen / Security enhancement / South balcony / Elevator / High speed Internet correspondence / Warm water washing toilet seat / TV monitor interphone / High-function toilet / Urban neighborhood / Mu front building / Ventilation good / All living room flooring / Good view / Walk-in closet / Or more ceiling height 2.5m / water filter / Pets Negotiable / BS ・ CS ・ CATV / Maintained sidewalk / Flat terrain / Delivery Box 制震・免震・耐震 /耐震適合 /即入居可 /2沿線以上利用可 /スーパーが近い /市街地が近い /内装リフォーム /南向き /システムキッチン /浴室乾燥機 /陽当り良好 /全居室収納 /駅まで平坦 /周辺交通量少なめ /高層階 /24時間ゴミ出し可 /シャワー付洗面台 /対面式キッチン /セキュリティ充実 /南面バルコニー /エレベーター /高速ネット対応 /温水洗浄便座 /TVモニタ付インターホン /高機能トイレ /都市近郊 /前面棟無 /通風良好 /全居室フローリング /眺望良好 /ウォークインクロゼット /天井高2.5m以上 /浄水器 /ペット相談 /BS・CS・CATV /整備された歩道 /平坦地 /宅配ボックス | Event information イベント情報 | | Local tours (Please be sure to ask in advance) schedule / Every Saturday and Sunday time / 10:00 ~ 18:00 現地見学会(事前に必ずお問い合わせください)日程/毎週土日時間/10:00 ~ 18:00 | Property name 物件名 | | Lupine prince Nibankan ルピナス王子 弐番館 | Price 価格 | | 34,800,000 yen 3480万円 | Floor plan 間取り | | 3LDK 3LDK | Units sold 販売戸数 | | 1 units 1戸 | Occupied area 専有面積 | | 60.68 sq m (center line of wall) 60.68m2(壁芯) | Other area その他面積 | | Balcony area: 5.89 sq m バルコニー面積:5.89m2 | Whereabouts floor / structures and stories 所在階/構造・階建 | | 8th floor / RC10 basement 8-story 8階/RC10階地下8階建 | Completion date 完成時期(築年月) | | June 2003 2003年6月 | Address 住所 | | Kita-ku, Tokyo Prince 2 東京都北区王子2 | Traffic 交通 | | JR Keihin Tohoku Line "prince" walk 7 minutes JR Keihin Tohoku Line "Higashijujo" walk 9 minutes Tokyo Metro Nanboku "Kamiya prince" walk 10 minutes JR京浜東北線「王子」歩7分JR京浜東北線「東十条」歩9分東京メトロ南北線「王子神谷」歩10分
| Related links 関連リンク | | [Related Sites of this company] 【この会社の関連サイト】 | Person in charge 担当者より | | [Regarding this property.] The original tenants are very beautiful to the top of your, Cross stuck Kawasumi, House is cleaning settled. Moreover, it is a shallow age. 【この物件について】元々の入居者がとてもキレイにお使いの上、クロス貼替済、ハウスクリーニング済です。しかも築年数が浅いです。 | Contact お問い合せ先 | | SakaeShin building planning (Ltd.) TEL: 0800-603-0582 [Toll free] mobile phone ・ Also available from PHS
Caller ID is not notified
Please contact the "saw SUUMO (Sumo)"
If it does not lead, If the real estate company 榮信建物企画(株)TEL:0800-603-0582【通話料無料】携帯電話・PHSからもご利用いただけます
発信者番号は通知されません
「SUUMO(スーモ)を見た」と問い合わせください
つながらない方、不動産会社の方は
| Administrative expense 管理費 | | 6300 yen / Month (consignment (commuting)) 6300円/月(委託(通勤)) | Repair reserve 修繕積立金 | | 9800 yen / Month 9800円/月 | Time residents 入居時期 | | Immediate available 即入居可 | Whereabouts floor 所在階 | | 8th floor 8階 | Direction 向き | | South 南 | Renovation リフォーム | | 2013 September interior renovation completed (all rooms) 2013年9月内装リフォーム済(全室) | Structure-storey 構造・階建て | | RC10 basement 8-story RC10階地下8階建 | Site of the right form 敷地の権利形態 | | Ownership 所有権 | Use district 用途地域 | | One dwelling, Semi-industrial 1種住居、準工業 | Company profile 会社概要 | | <Mediation> Governor of Tokyo (10) Article 036507 GoSakaeShin building planning (Ltd.) Yubinbango112-0001, Bunkyo-ku, Tokyo Hakusan 2-2-10 second floor <仲介>東京都知事(10)第036507号榮信建物企画(株)〒112-0001 東京都文京区白山2-2-10 2階 |
Floor plan間取り図 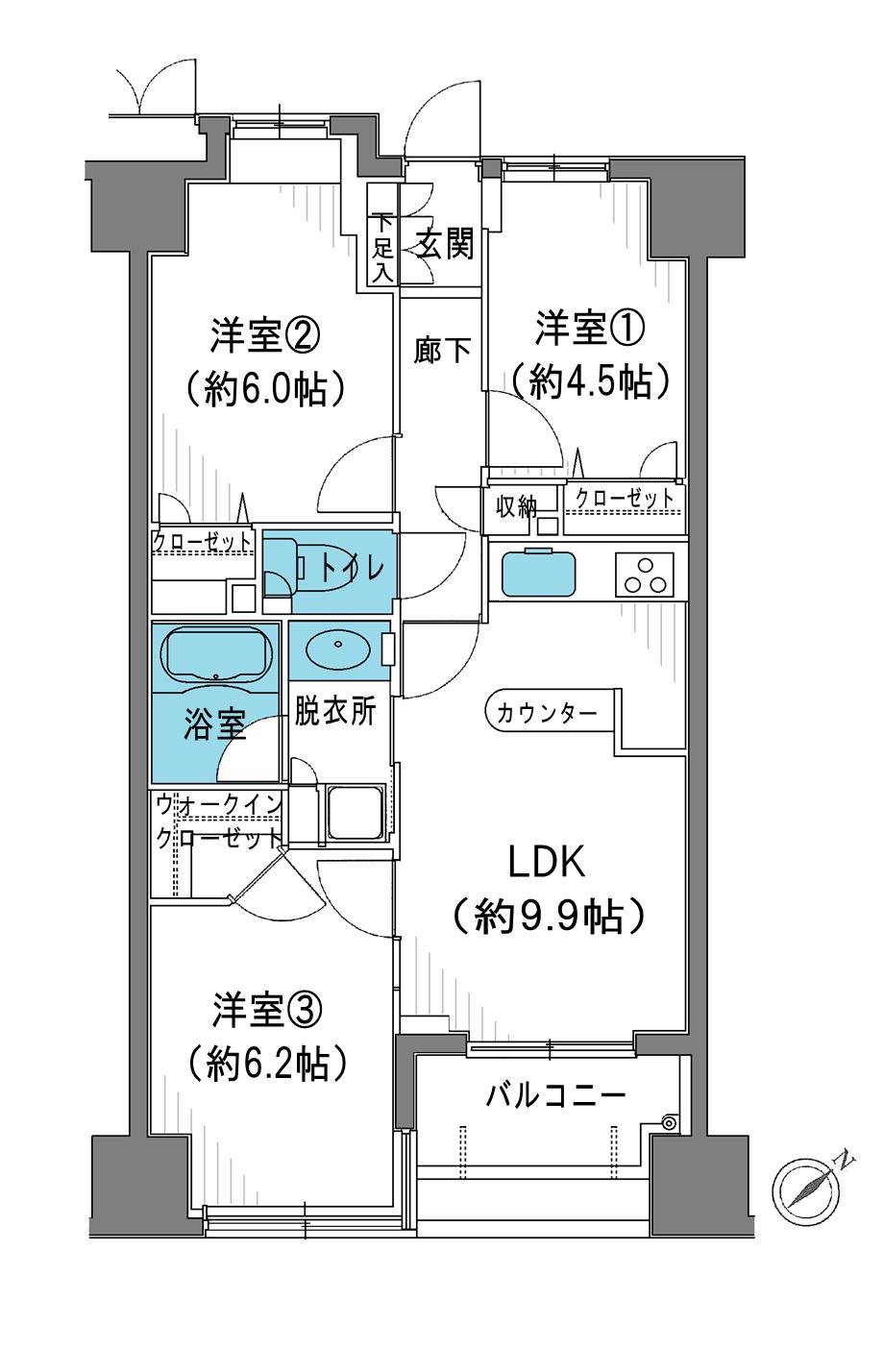 3LDK, Price 34,800,000 yen, Occupied area 60.68 sq m , Views per balcony area 5.89 sq m south-facing 8th floor ・ Day good
3LDK、価格3480万円、専有面積60.68m2、バルコニー面積5.89m2 南向き8階につき眺望・日当り良好
Non-living roomリビング以外の居室 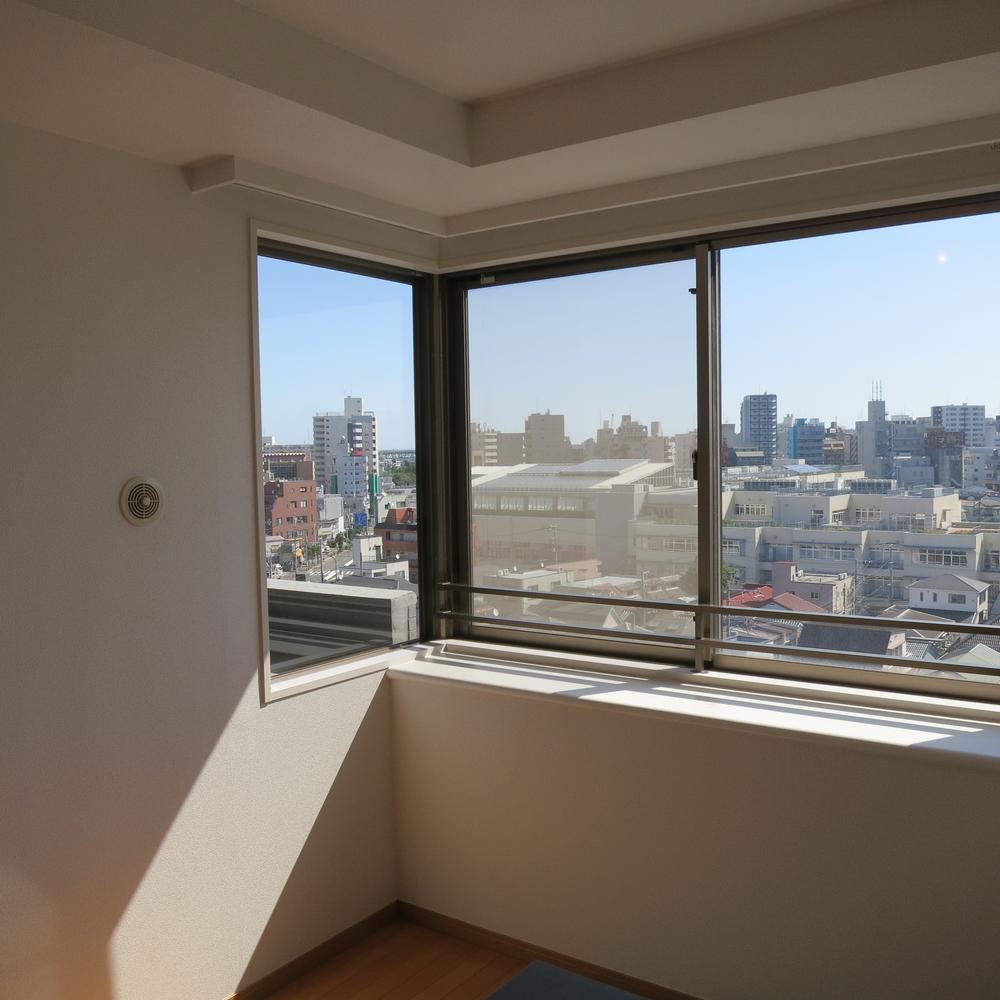 Interior Western-style (11 May 2013) Shooting L-type of the windowsill of sunshine is also comfortable.
室内 洋室(2013年11月)撮影
L型の窓辺の日差しも心地よいです。
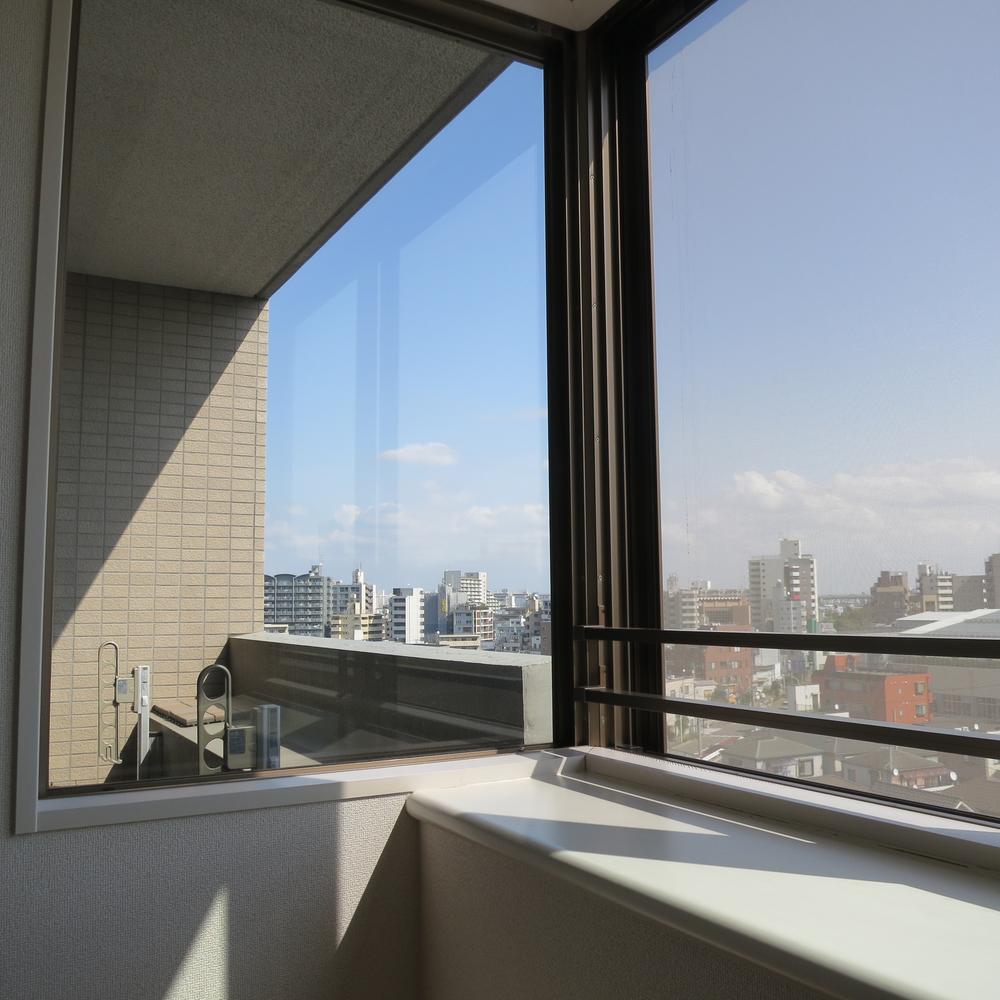 Indoor (11 May 2013) Shooting Fresh day.
室内(2013年11月)撮影
清々しい日当り。
Local appearance photo現地外観写真 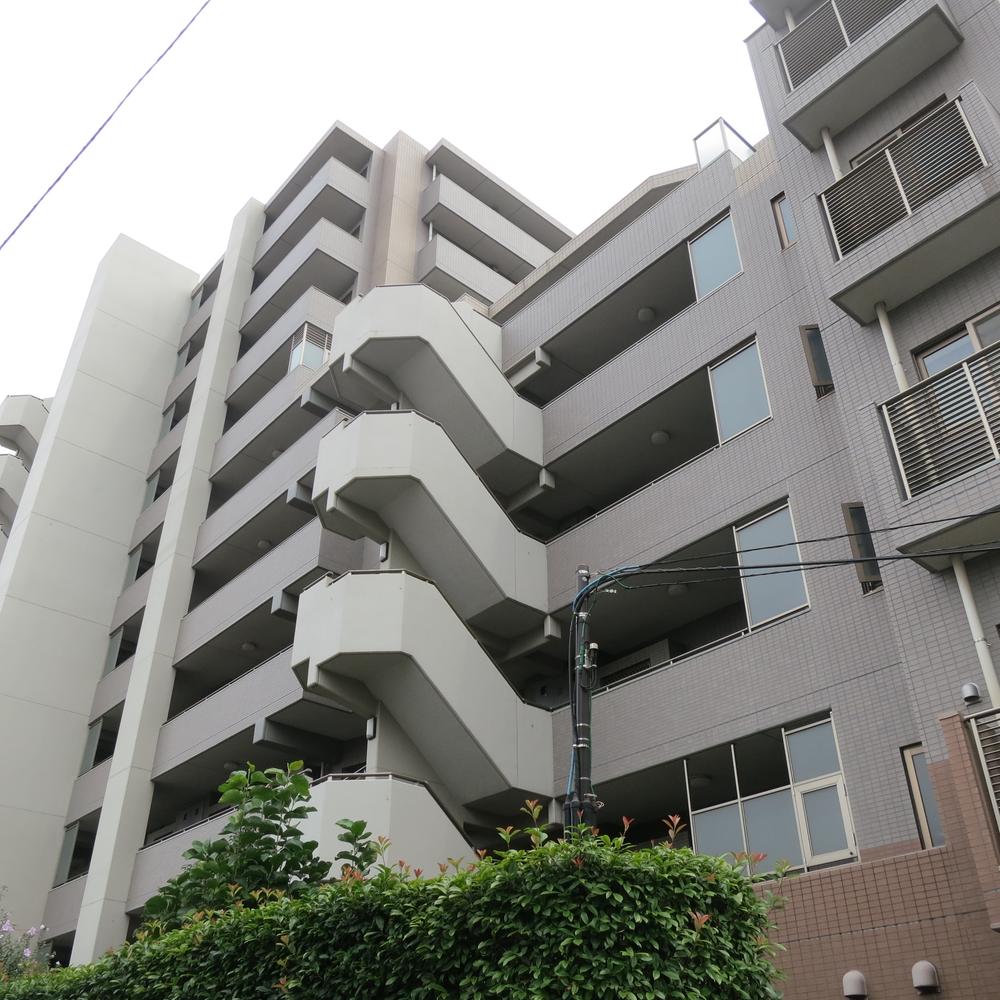 Exterior photos (10 May 2013) Shooting
外観写真(2013年10月)撮影
Livingリビング 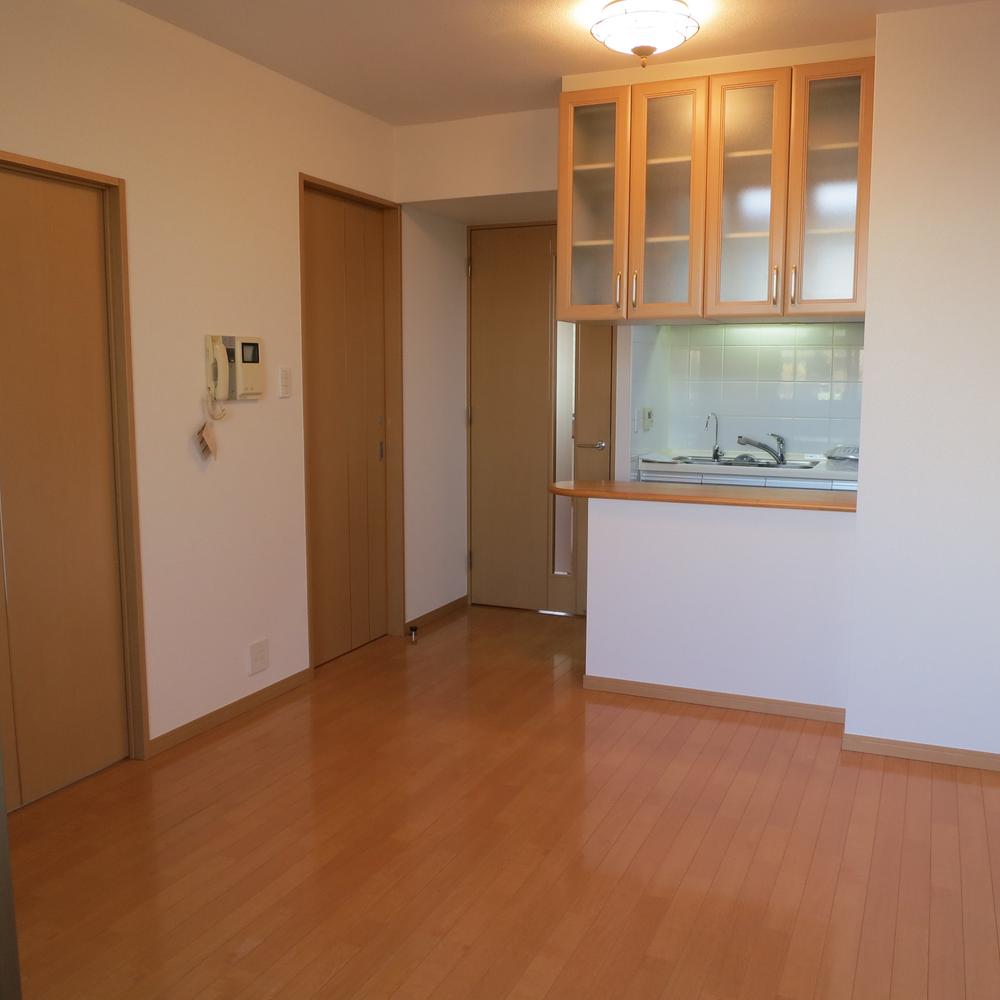 Interior Living (November 2013) Shooting Kitchen counter and the ceiling with storage.
室内 リビング(2013年11月)撮影
キッチンカウンター及び天吊り収納付。
Bathroom浴室 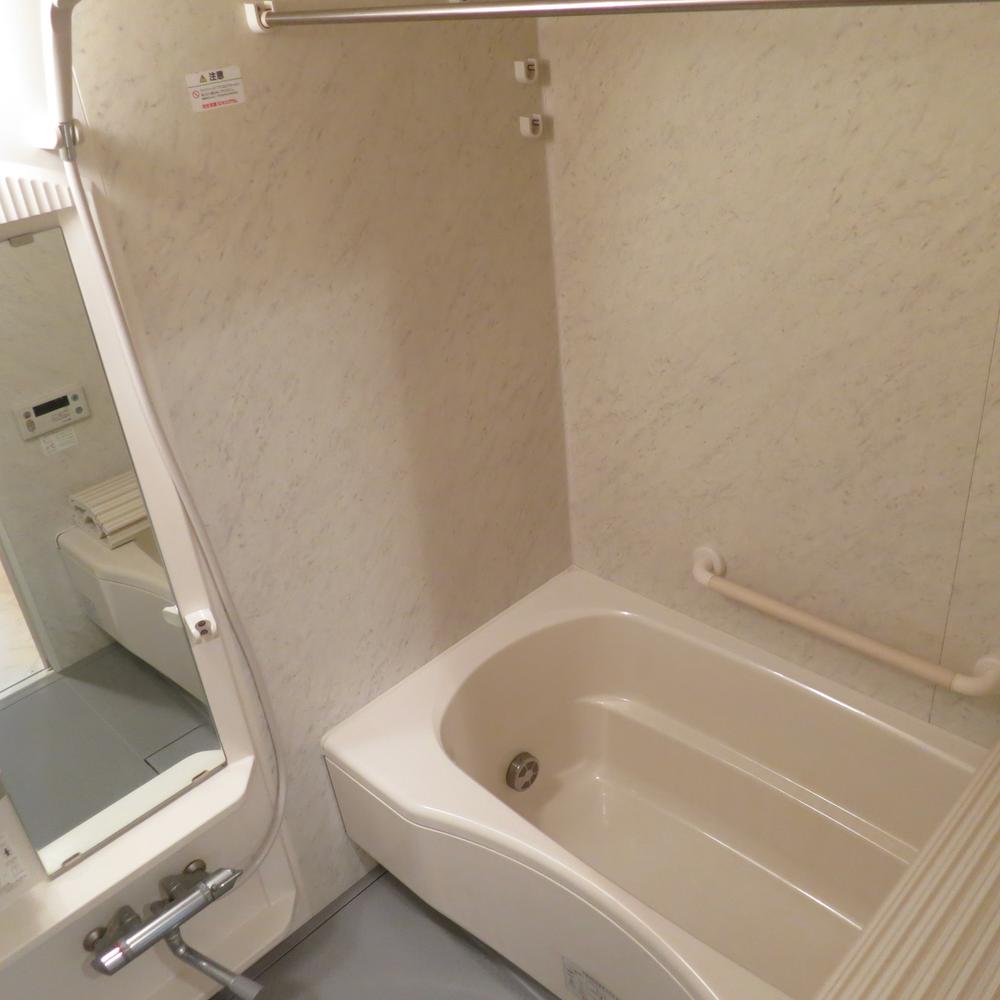 Interior Bathroom (11 May 2013) Shooting
室内 浴室(2013年11月)撮影
Kitchenキッチン 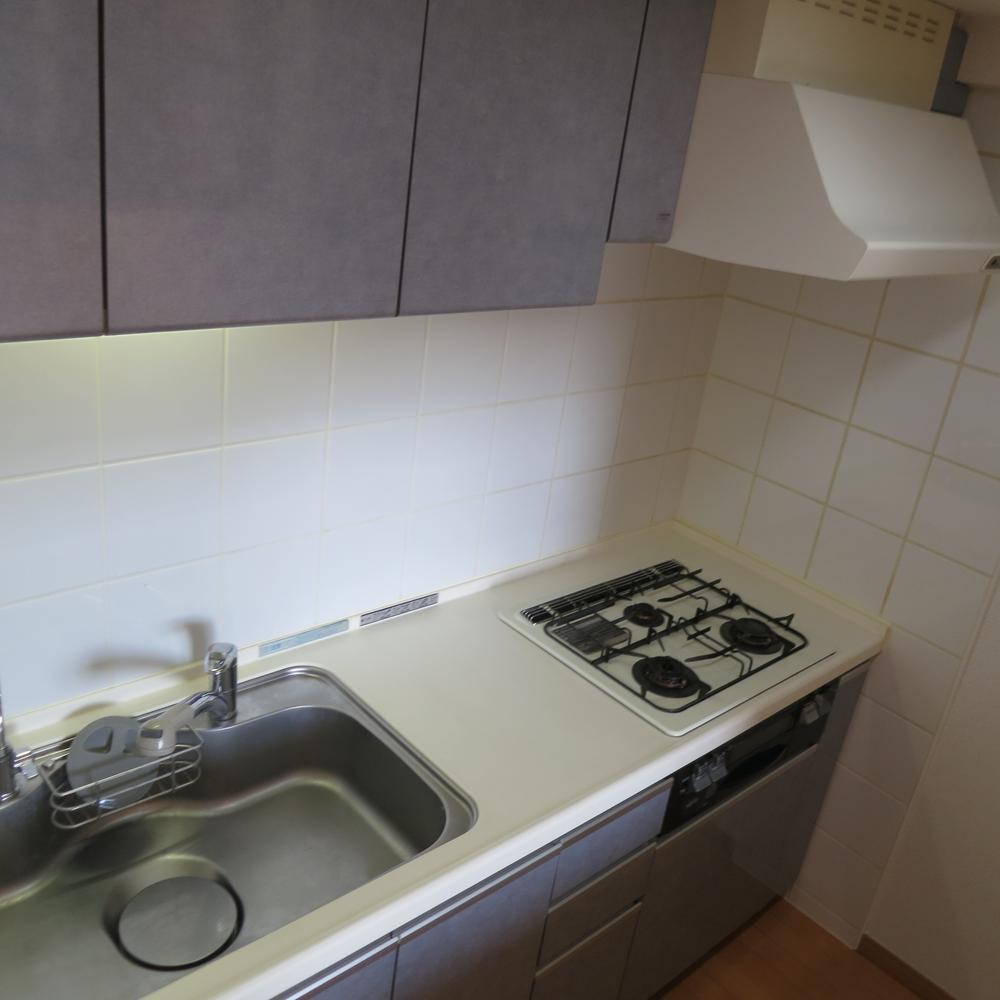 Interior Kitchen (November 2013) Shooting
室内 キッチン(2013年11月)撮影
Non-living roomリビング以外の居室 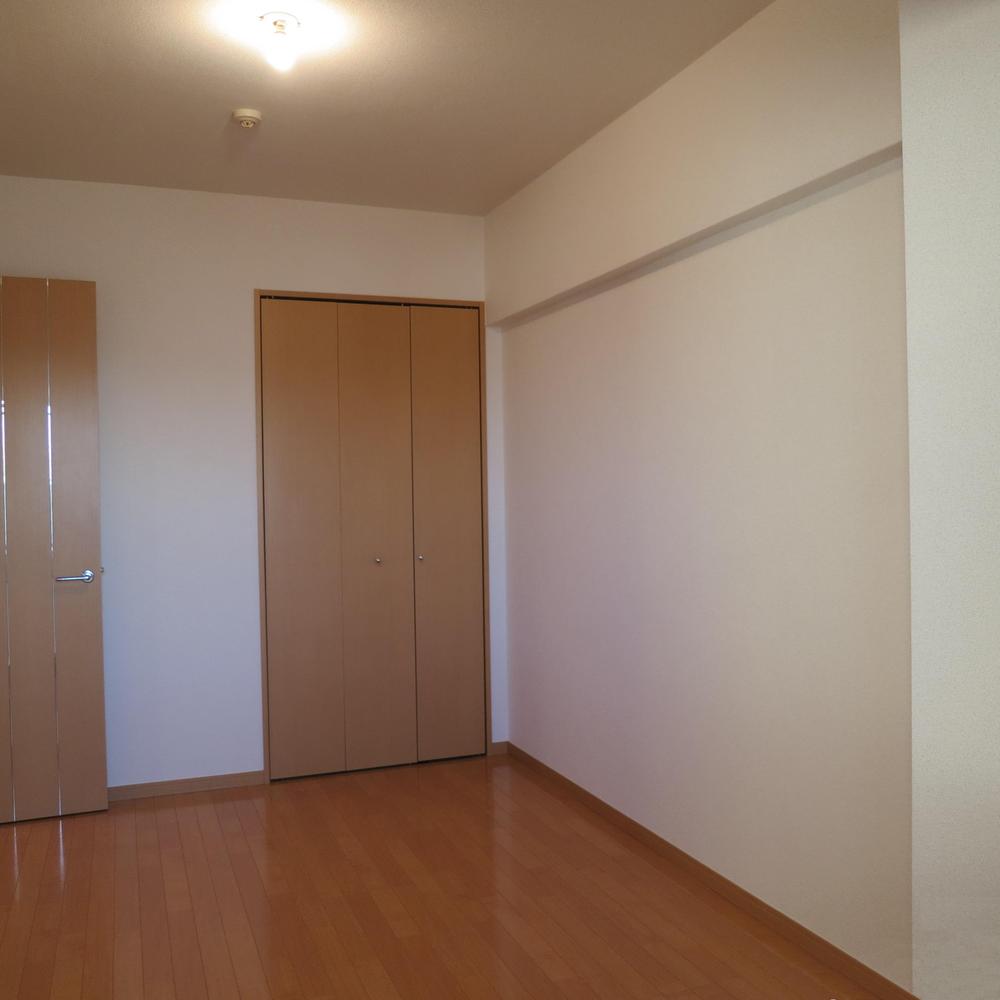 Indoor (11 May 2013) Shooting
室内(2013年11月)撮影
Entrance玄関 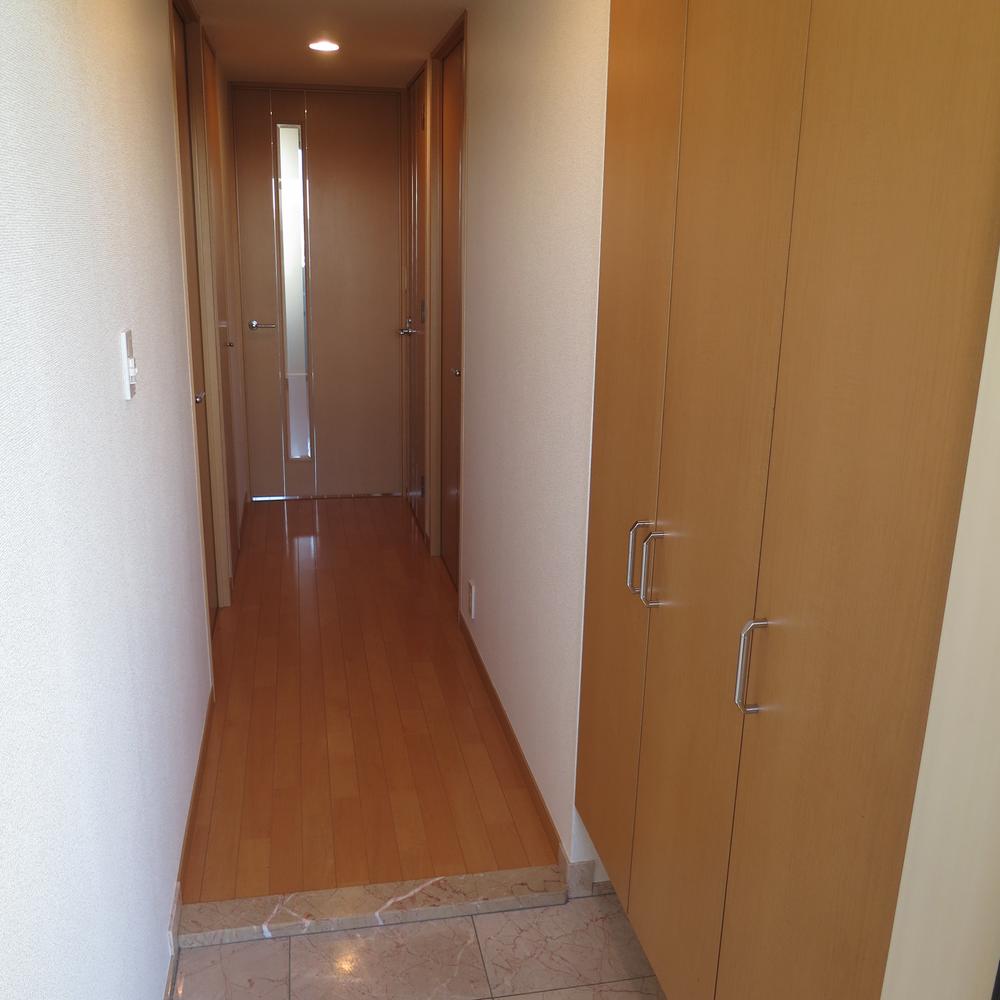 Interior Entrance (November 2013) Shooting
室内 玄関(2013年11月)撮影
Wash basin, toilet洗面台・洗面所 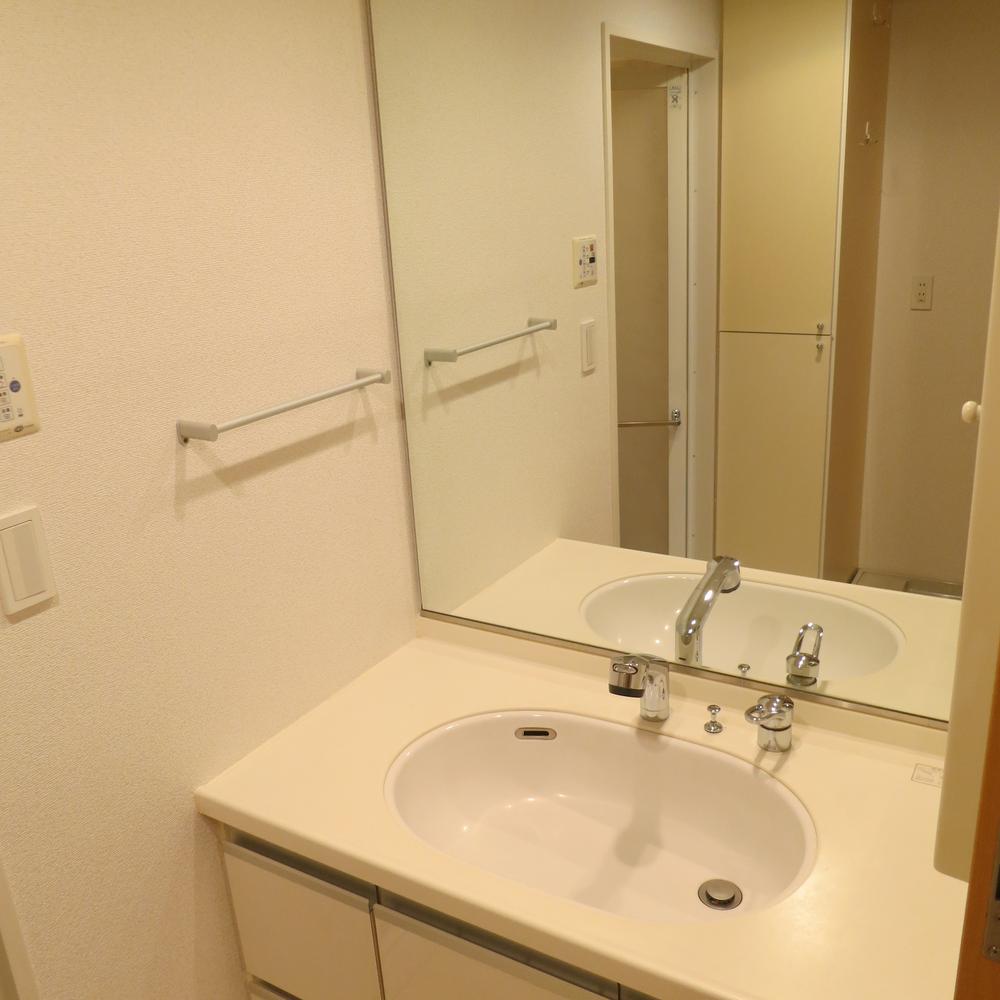 Interior Basin (November 2013) Shooting
室内 洗面(2013年11月)撮影
Toiletトイレ 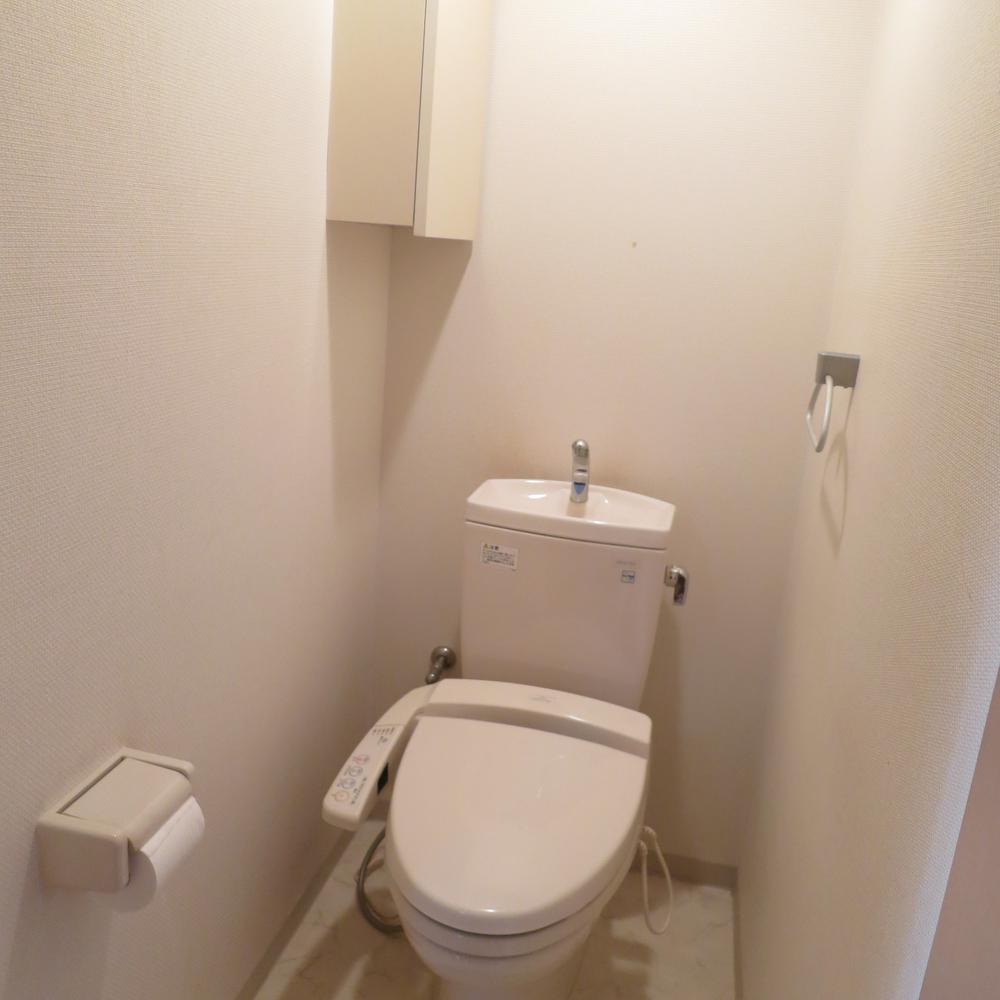 Interior Toilet (November 2013) Shooting
室内 トイレ(2013年11月)撮影
Entranceエントランス 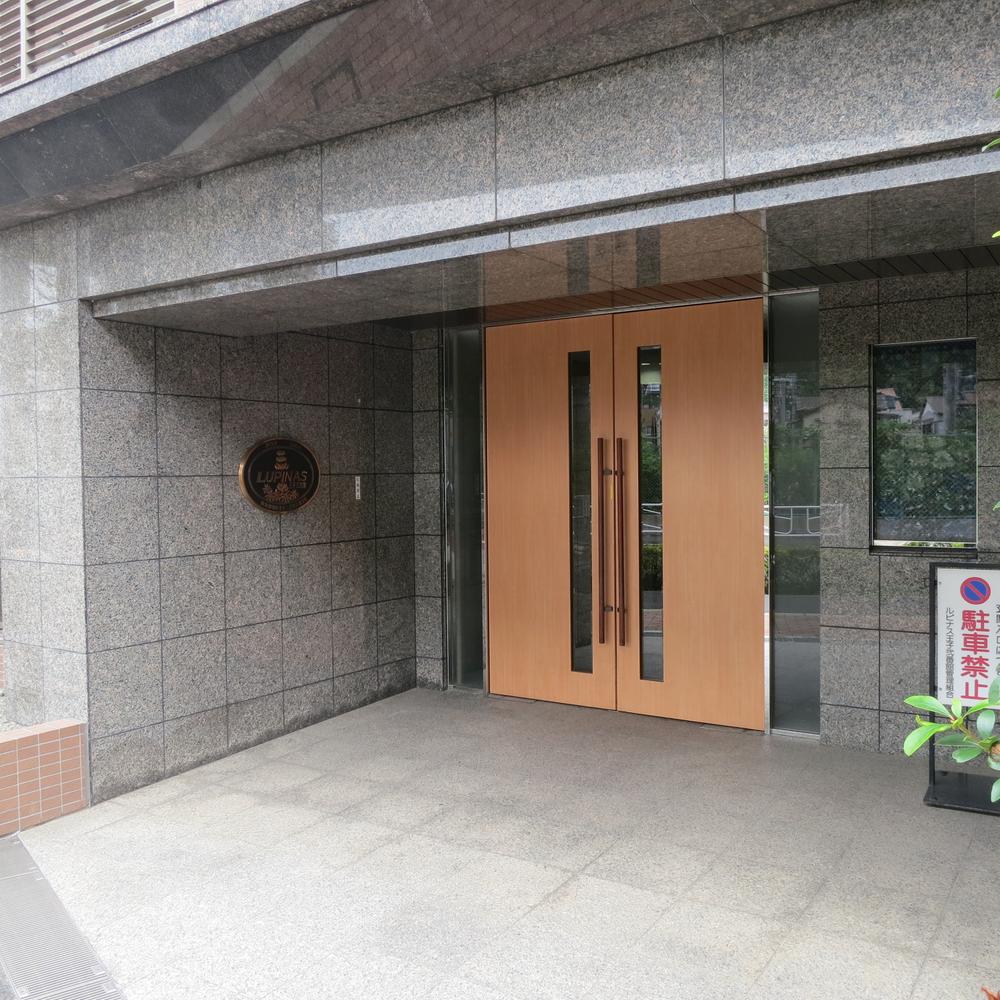 Common areas
共用部
Balconyバルコニー 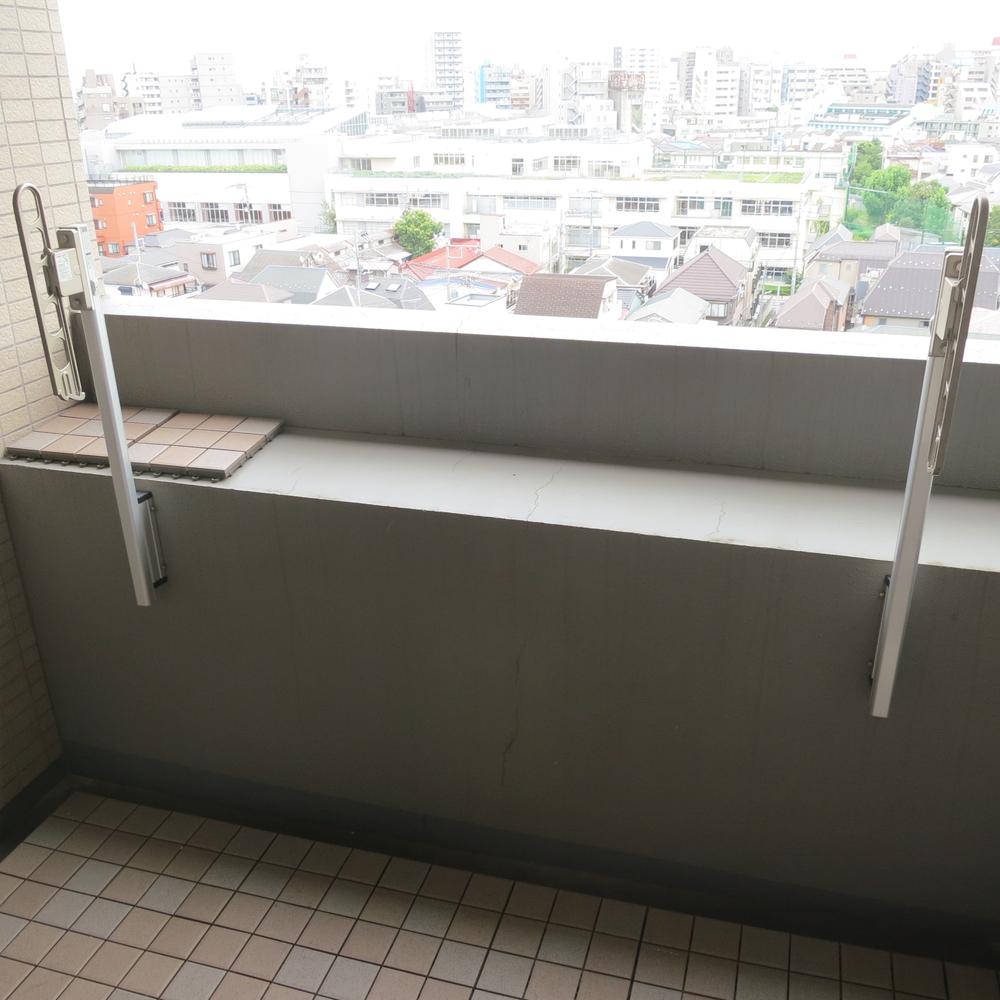 And balcony tiles have been affixed, Very serene space.
バルコニータイルが貼られていて、とても落ち着きのある空間に。
View photos from the dwelling unit住戸からの眺望写真 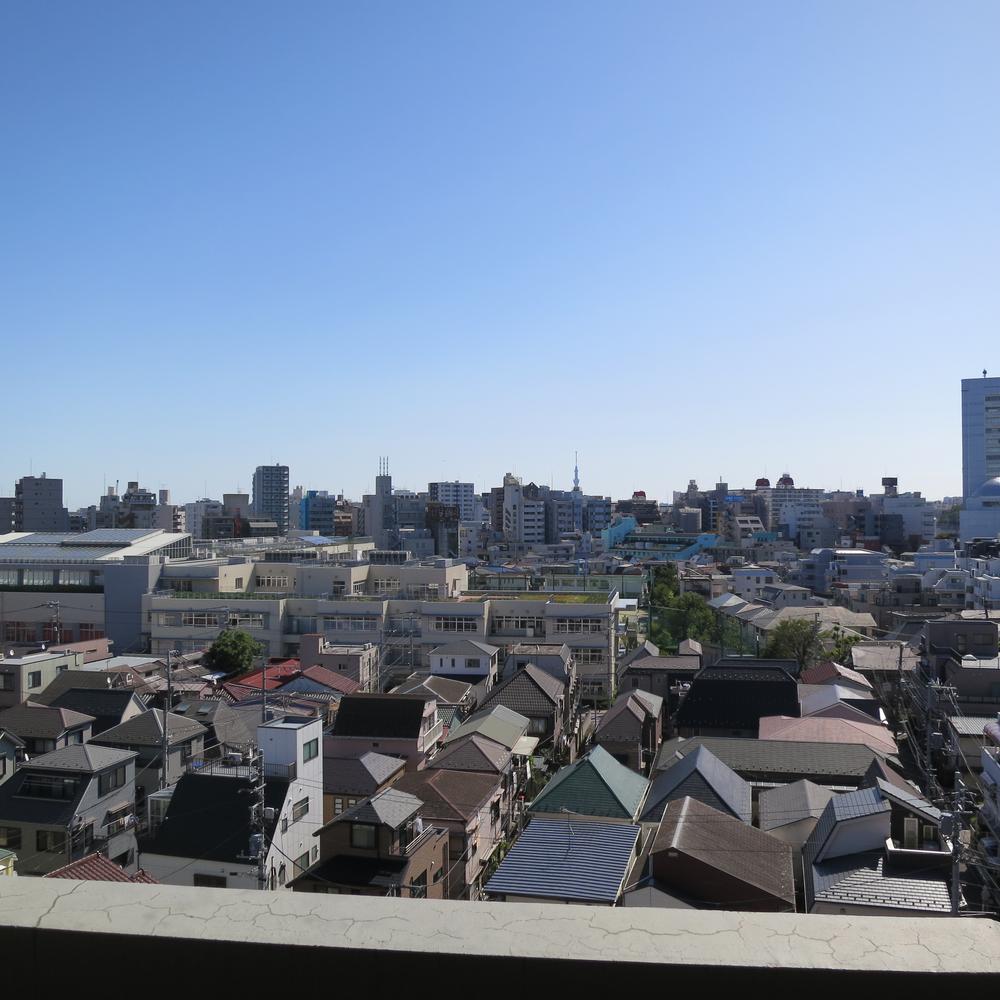 Indoor (11 May 2013) Shooting
室内(2013年11月)撮影
Local appearance photo現地外観写真 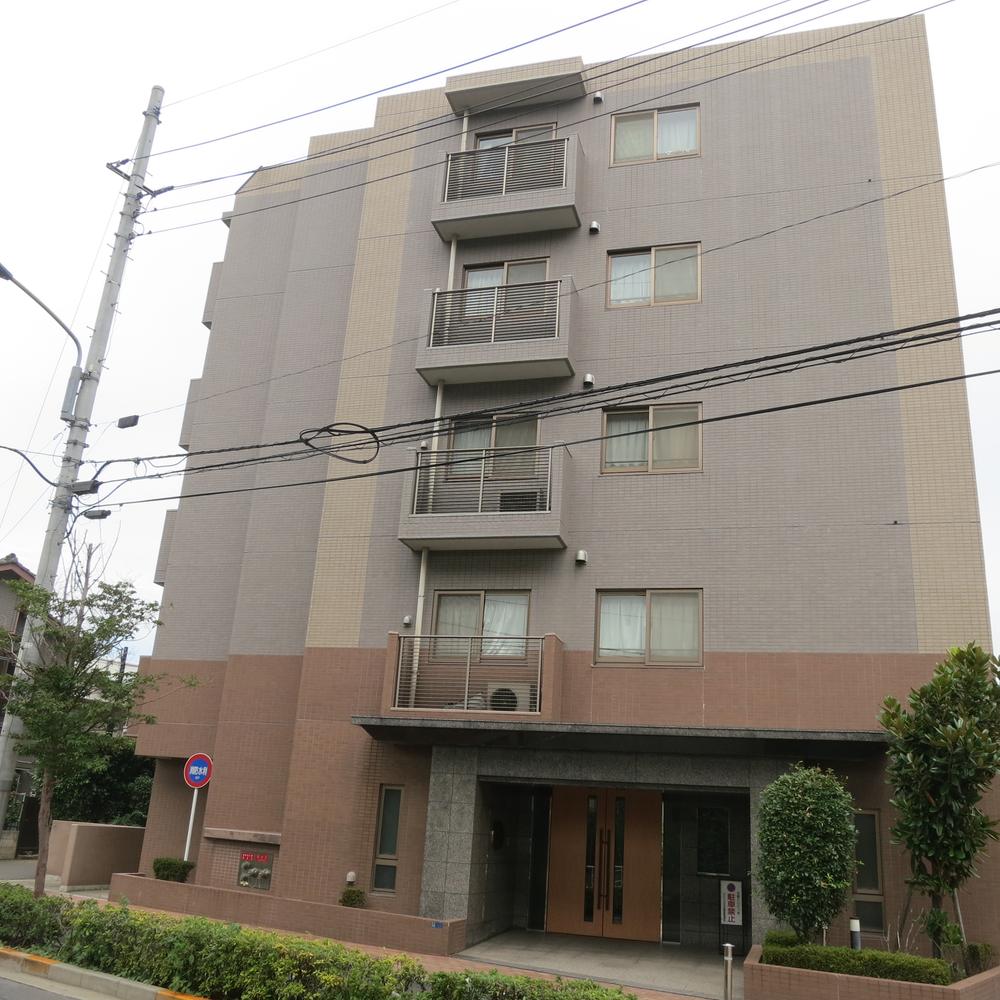 Exterior photos (10 May 2013) Shooting
外観写真(2013年10月)撮影
Entrance玄関 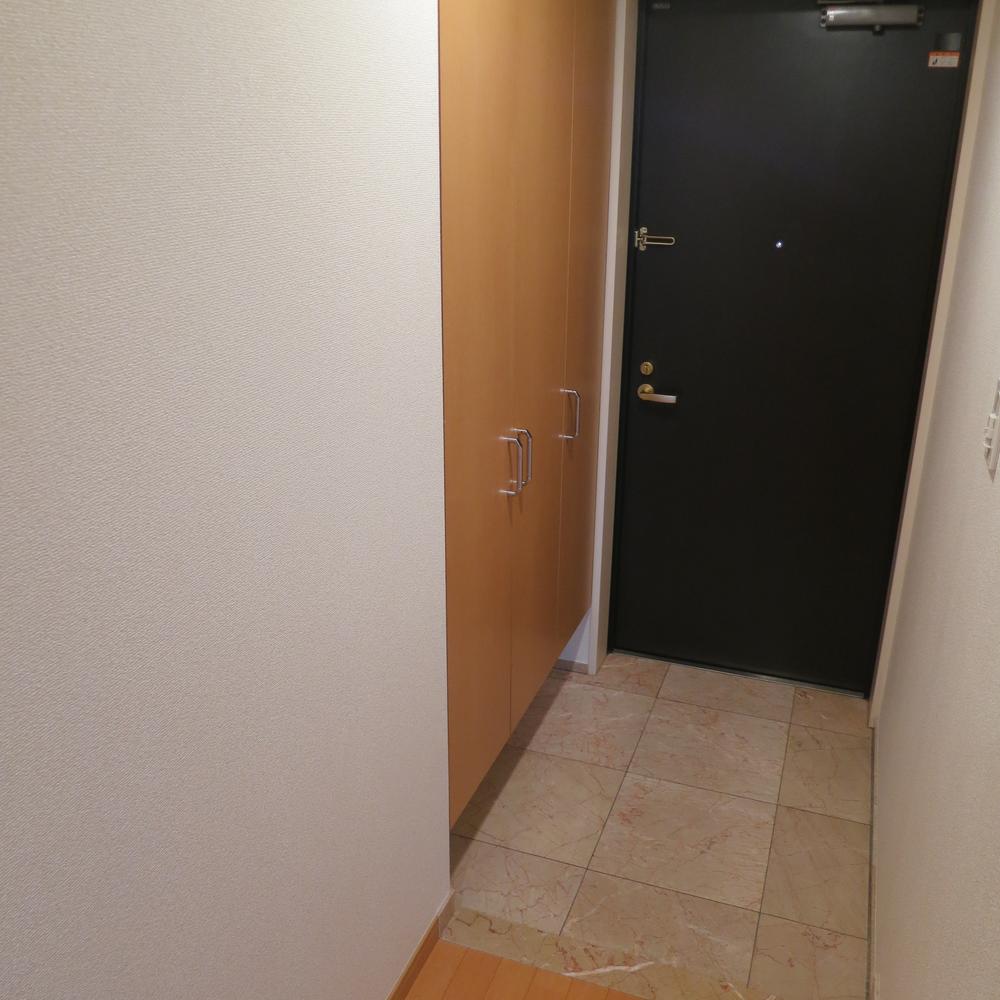 Interior Entrance (November 2013) Shooting
室内 玄関(2013年11月)撮影
Local appearance photo現地外観写真 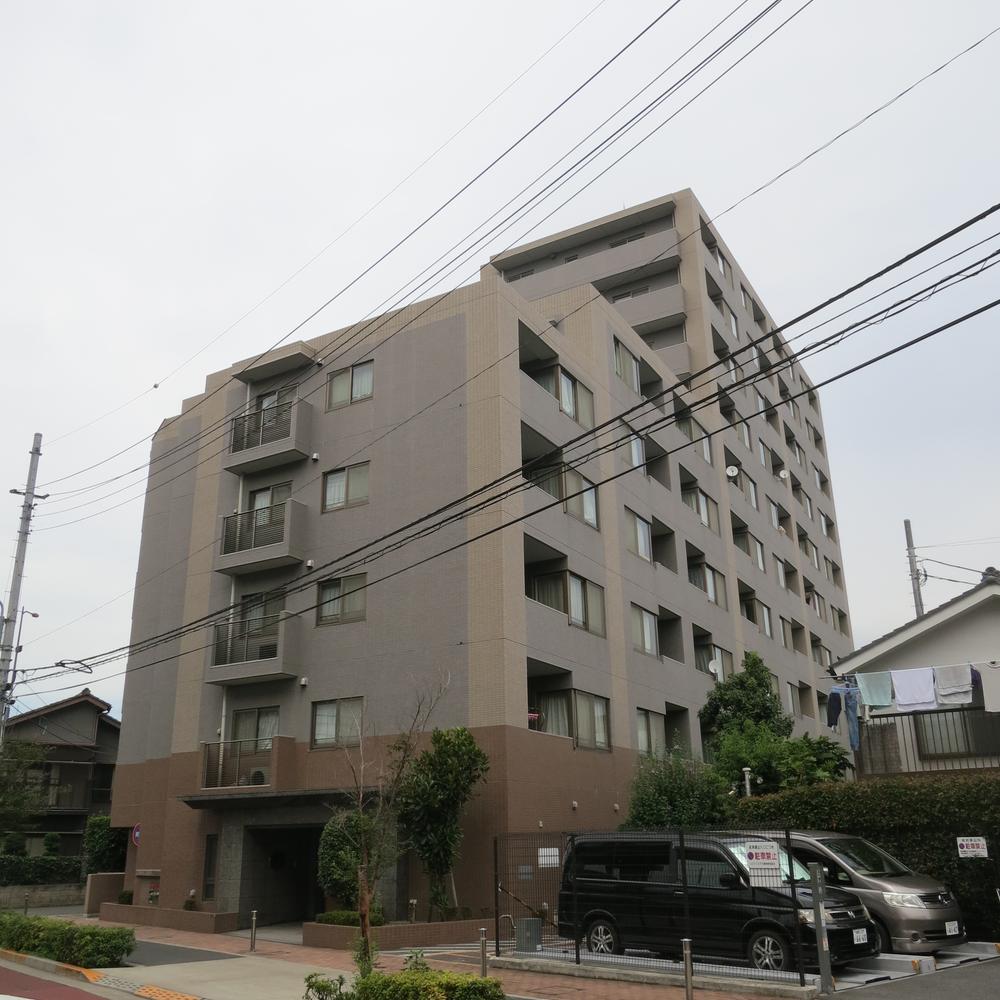 Exterior photos (10 May 2013) Shooting
外観写真(2013年10月)撮影
Location
| 

















