Used Apartments » Kanto » Tokyo » Kita-ku
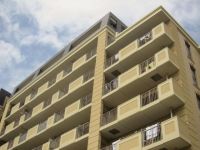 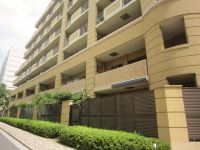
| | Kita-ku, Tokyo 東京都北区 |
| JR Keihin Tohoku Line "Akabane" walk 12 minutes JR京浜東北線「赤羽」歩12分 |
| ■ Tokyo north of Big Terminal "Akabane Station". It is adjacent to the "North Sports Park", which has a vast land area that was away from the front of the station hustle and bustle, Location of rare even feel attraction, such as the garden terrace ■ ■東京北部のビックターミナル「赤羽駅」。駅前の喧騒を離れた広大な敷地面積を有する「北運動公園」に隣接しており、ガーデンテラスのような趣さえ感じられる希少のロケーション■ |
| ■ ■ Exhilaration of open-air ・ Open District of mind ■ First floor dwelling unit is, You can enjoy the feeling of freedom, "open-air living," "Terrace ・ Adopt a private garden. ". And an opening in the fully open, When integrated with the living-dining wrapped in light and wind, In addition you can enjoy the spacious space. Very luxurious space of "Gran City Series" unique ■ ■ ■■オープンエアの爽快・心の開放区■1階住戸は、解放感を満喫できる「オープンエアリビング」「テラス・プライベートガーデン」を採用。開口部を全開にして、リビングダイニングと一体化すれば光と風に包まれ、さらに広々とした空間を楽しめます。まさに「グランシティシリーズ」ならではの贅沢なスペースです■■ |
Features pickup 特徴ピックアップ | | 2 along the line more accessible / Super close / Facing south / System kitchen / Bathroom Dryer / Yang per good / All room storage / Flat to the station / A quiet residential area / LDK15 tatami mats or more / Around traffic fewer / Japanese-style room / Face-to-face kitchen / Security enhancement / Barrier-free / Bicycle-parking space / Elevator / Otobasu / High speed Internet correspondence / Warm water washing toilet seat / Nantei / TV monitor interphone / Leafy residential area / Mu front building / Ventilation good / Wood deck / Walk-in closet / Or more ceiling height 2.5m / water filter / Pets Negotiable / BS ・ CS ・ CATV / Maintained sidewalk / Flat terrain / Delivery Box / terrace / Private garden 2沿線以上利用可 /スーパーが近い /南向き /システムキッチン /浴室乾燥機 /陽当り良好 /全居室収納 /駅まで平坦 /閑静な住宅地 /LDK15畳以上 /周辺交通量少なめ /和室 /対面式キッチン /セキュリティ充実 /バリアフリー /駐輪場 /エレベーター /オートバス /高速ネット対応 /温水洗浄便座 /南庭 /TVモニタ付インターホン /緑豊かな住宅地 /前面棟無 /通風良好 /ウッドデッキ /ウォークインクロゼット /天井高2.5m以上 /浄水器 /ペット相談 /BS・CS・CATV /整備された歩道 /平坦地 /宅配ボックス /テラス /専用庭 | Event information イベント情報 | | Local guide Board (Please be sure to ask in advance) schedule / January 9 (Thursday) ~ January 13 (Monday) Time / 10:00 ~ 18:00 ☆ To produce comfortably relaxation in the open-air living room, Established a "living visor" of movable. It can be opened and closed with a simple operation, Or soften the strong sunshine, To meet the diverse needs and enjoy a sense of release. ☆ The exclusive right to use with on-site parking, Free becoming. ☆ Adopted the first auto-lock and a second auto-lock system, It has a double security. ☆ It has adopted the iris authentication system, Only stare at the iris camera, Confirmed electric lock is the system to open the person. You can also unlock the speedy with both hands is not blocked. ☆ 2 minute walk to the large supermarket "Daiei Kitamoto street store", Walk to "ward Kamiya elementary school" 4 minutes, A 1-minute walk to the "municipal Kamiya junior high school.". It is also close to the nursery school and kindergarten. ☆ Funds simulation (variable interest rate 0.875% / 35 years) Down payment 00,000 yen Bonus $ 0.00 Monthly 115,299 yen ~ Down payment 7 million yen Bonus $ 0.00 Monthly 95,944 yen ~ Article ・ management ・ Structure and funding plans, etc. also please feel free to contact us. □ Responsible Tetsuya Kumakura □ 現地案内会(事前に必ずお問い合わせください)日程/1月9日(木曜日) ~ 1月13日(月曜日)時間/10:00 ~ 18:00☆オープンエアリビングでの寛ぎを心地よく演出する、可動式の「リビングバイザー」を設置。簡単操作で開閉でき、強い陽ざしを和らげたり、解放感を楽しんだり多彩なニーズに応えます。☆専用使用権付敷地内駐車場は、無料となっております。☆ファーストオートロックとセカンドオートロックシステムを採用し、二重のセキュリティとなっております。☆虹彩認証システムを採用しており、虹彩カメラを見つめるだけで、本人を確認し電気錠が開くシステムです。両手がふさがっていてもスピーディーに開錠出来ます。☆大型スーパー「ダイエー北本通り店」へ徒歩2分、「区立神谷小学校」へ徒歩4分、「区立神谷中学校」へ徒歩1分。保育園や幼稚園へも至近です。☆資金シュミレーション(変動金利0.875%/35年) 頭金0万円 ボーナス0円 月々115299円 ~ 頭金700万円 ボーナス0円 月々95944円 ~ 物件・管理・構造や資金計画等もお気軽にご相談下さい。□担当 くまくらてつや□ | Property name 物件名 | | ◆ ◆ Your sneak preview held ◆ Grand City Euro Court Akabane ◆ ◆ ◆◆ご内覧会開催◆グランシティユーロコート赤羽◆◆ | Price 価格 | | 41,700,000 yen 4170万円 | Floor plan 間取り | | 3LDK 3LDK | Units sold 販売戸数 | | 1 units 1戸 | Total units 総戸数 | | 75 units 75戸 | Occupied area 専有面積 | | 71.53 sq m (center line of wall) 71.53m2(壁芯) | Other area その他面積 | | Private garden: 6.16 sq m (use fee of 180 yen / Month), Terrace: 4.31 sq m (use fee Mu) 専用庭:6.16m2(使用料180円/月)、テラス:4.31m2(使用料無) | Whereabouts floor / structures and stories 所在階/構造・階建 | | 1st floor / RC9 story 1階/RC9階建 | Completion date 完成時期(築年月) | | February 2006 2006年2月 | Address 住所 | | Kita-ku, Tokyo Kamiya 3 東京都北区神谷3 | Traffic 交通 | | JR Keihin Tohoku Line "Akabane" walk 12 minutes Tokyo Metro Nanboku "Shimo" walk 8 minutes
JR Keihin Tohoku Line "Higashijujo" walk 18 minutes JR京浜東北線「赤羽」歩12分東京メトロ南北線「志茂」歩8分
JR京浜東北線「東十条」歩18分 | Related links 関連リンク | | [Related Sites of this company] 【この会社の関連サイト】 | Person in charge 担当者より | | Personnel Tetsuya Kumakura Age: 30 Daigyokai Experience: 9 year home purchase is the shopping, which also serves as the purpose of forming a valuable asset in the future your own. Since your delivery of the property will be the true start, We are keeping in mind the suggestions that everybody has an eye to the higher mortgage number of years to be available. 担当者熊倉 哲也年齢:30代業界経験:9年住宅購入は将来的にお客様ご自身の貴重な財産を形成する目的も兼ねたお買物です。 物件のお引き渡しが真のスタートとなりますので、皆様がご利用される住宅ローン年数以上を見据えたご提案を心掛けております。 | Contact お問い合せ先 | | TEL: 0800-603-9213 [Toll free] mobile phone ・ Also available from PHS
Caller ID is not notified
Please contact the "saw SUUMO (Sumo)"
If it does not lead, If the real estate company TEL:0800-603-9213【通話料無料】携帯電話・PHSからもご利用いただけます
発信者番号は通知されません
「SUUMO(スーモ)を見た」と問い合わせください
つながらない方、不動産会社の方は
| Administrative expense 管理費 | | 19,030 yen / Month (consignment (commuting)) 1万9030円/月(委託(通勤)) | Repair reserve 修繕積立金 | | 10,660 yen / Month 1万660円/月 | Expenses 諸費用 | | Internet fee: 1860 yen / Month, Open-air living fee: 260 yen / Month インターネット料:1860円/月、オープンエアリビング使用料:260円/月 | Time residents 入居時期 | | Consultation 相談 | Whereabouts floor 所在階 | | 1st floor 1階 | Direction 向き | | South 南 | Overview and notices その他概要・特記事項 | | Contact: Tetsuya Kumakura 担当者:熊倉 哲也 | Structure-storey 構造・階建て | | RC9 story RC9階建 | Site of the right form 敷地の権利形態 | | Ownership 所有権 | Use district 用途地域 | | Semi-industrial 準工業 | Parking lot 駐車場 | | The exclusive right to use with parking (free) 専用使用権付駐車場(無料) | Company profile 会社概要 | | <Mediation> Governor of Tokyo (1) No. 090436 (Ltd.) Decora Yubinbango171-0022 Toshima-ku, Tokyo Minamiikebukuro 2-27-8 <仲介>東京都知事(1)第090436号(株)デコラ〒171-0022 東京都豊島区南池袋2-27-8 | Construction 施工 | | HASEKO Corporation (株)長谷工コーポレーション |
Local appearance photo現地外観写真 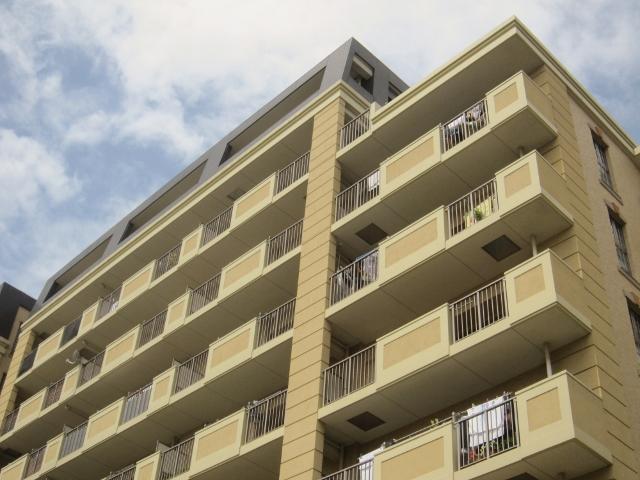 Old condominium main "Nippon Sogo Estate Co., Ltd."
旧分譲主「日本綜合地所株式会社」
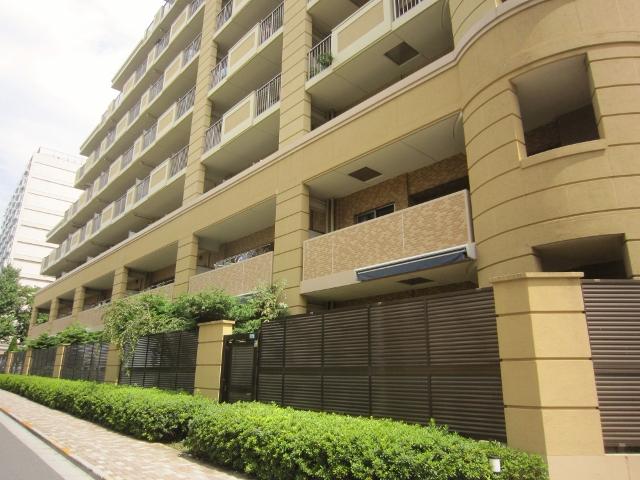 design ・ Construction "Haseko Co., Ltd."
設計・施工「株式会社長谷工コーポレーション」
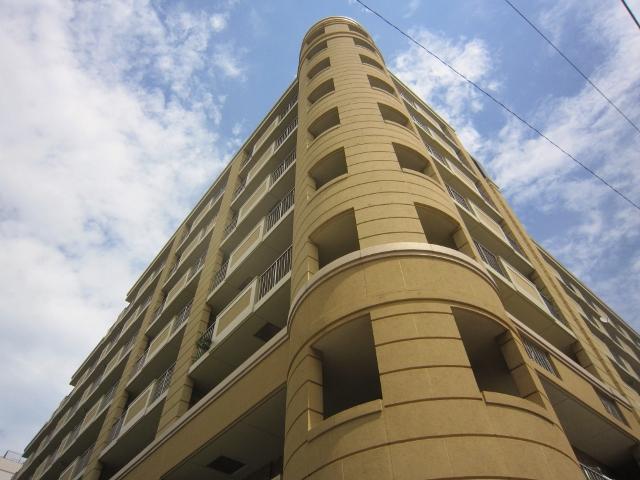 Incorporating the curvaceous, Europe mansion
曲線美を取り入れた、ヨーロッパ邸宅
Floor plan間取り図 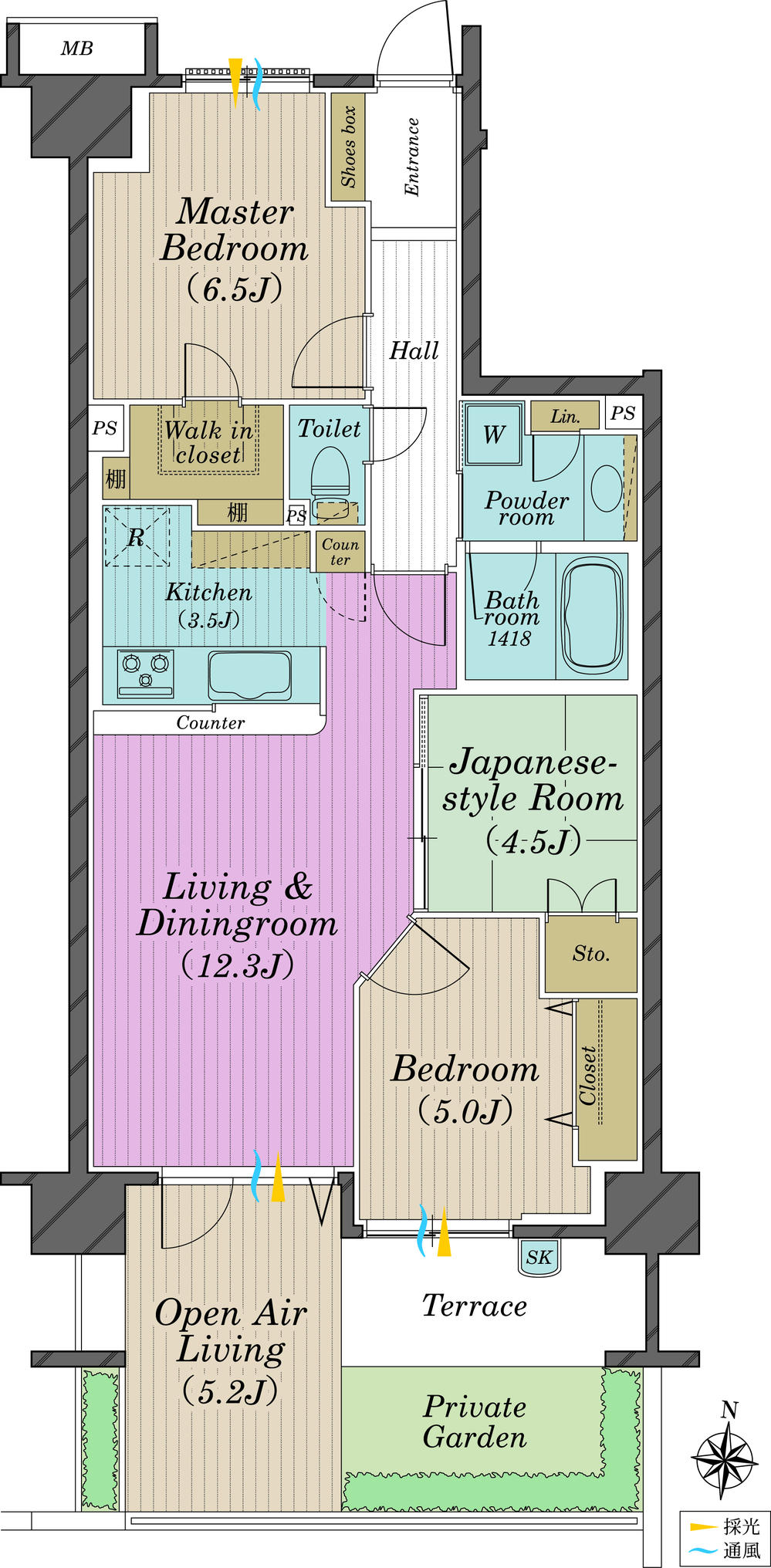 3LDK, Price 41,700,000 yen, Occupied area 71.53 sq m with a slop sink
3LDK、価格4170万円、専有面積71.53m2 スロップシンク付
Local appearance photo現地外観写真 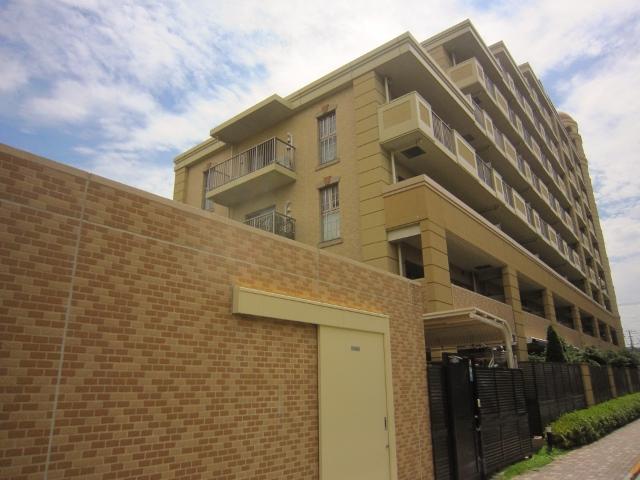 "Japan 綜 Community Corporation" management
「日綜コミュニティ株式会社」管理
Livingリビング 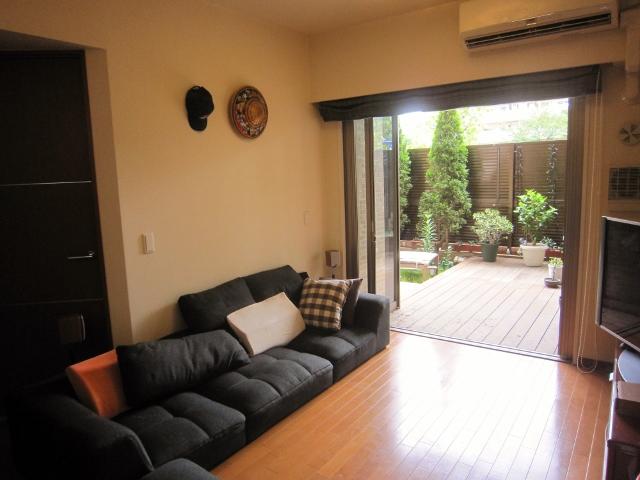 A linkage living dining and open-air living
連動性のあるリビングダイニングとオープンエアリビング
Bathroom浴室 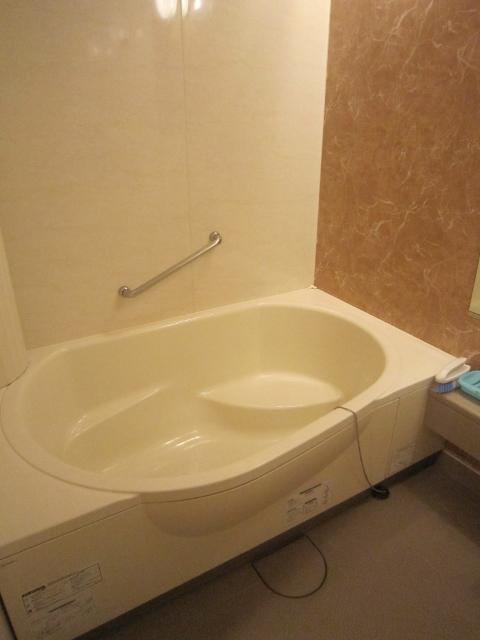 Bathroom of the room, which was adopted a large circular bathtub (shell type)
大型円形浴槽(シェル型)を採用したゆとりのバスルーム
Kitchenキッチン 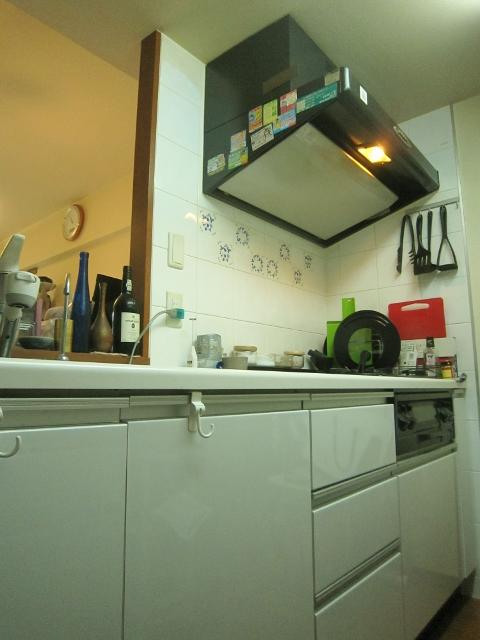 Open counter kitchen
オープンカウンターキッチン
Non-living roomリビング以外の居室 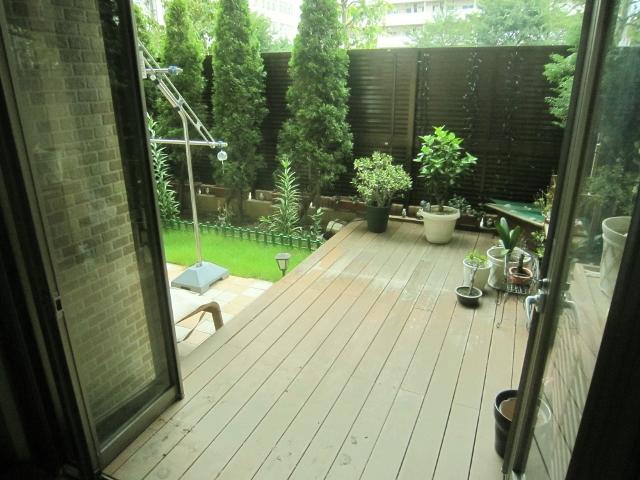 Open-air living room About 5.2 tatami
オープンエアリビング 約5.2畳
Entranceエントランス 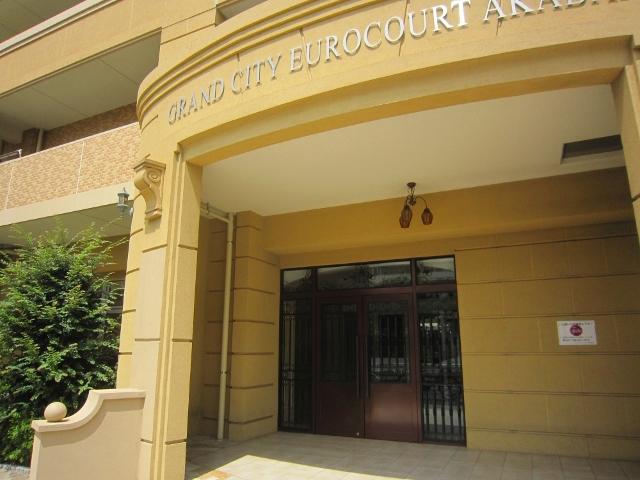 Of gently elegant entrance
優しくエレガントな雰囲気のエントランス
Lobbyロビー 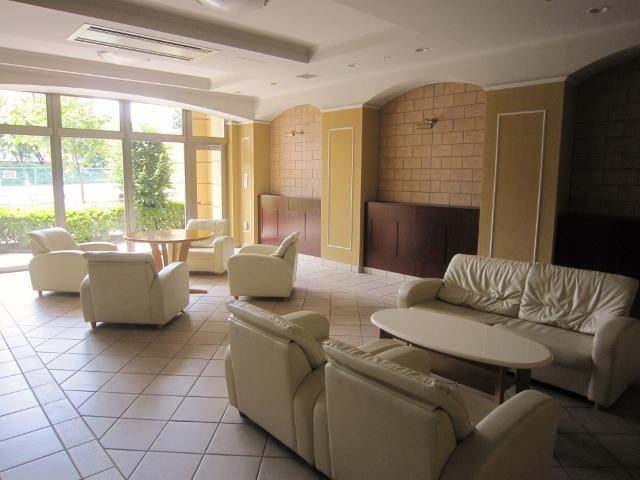 Design highly Entrance Hall
デザイン性の高いエントランスホール
Other common areasその他共用部 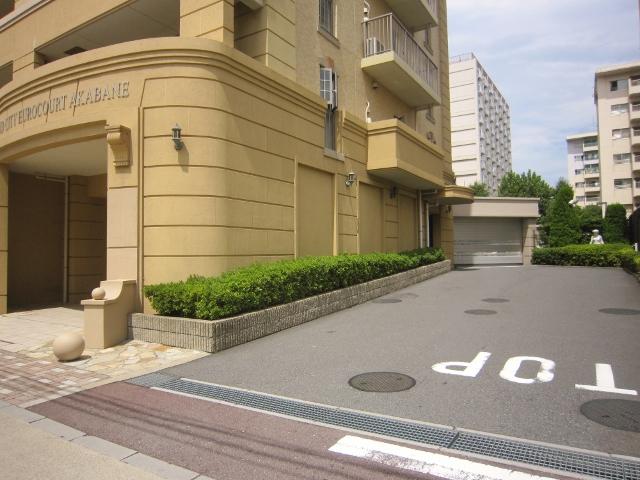 Installing a remote control shutter gate in the parking lot entrance
駐車場入口にリモコンシャッターゲートを設置
Parking lot駐車場 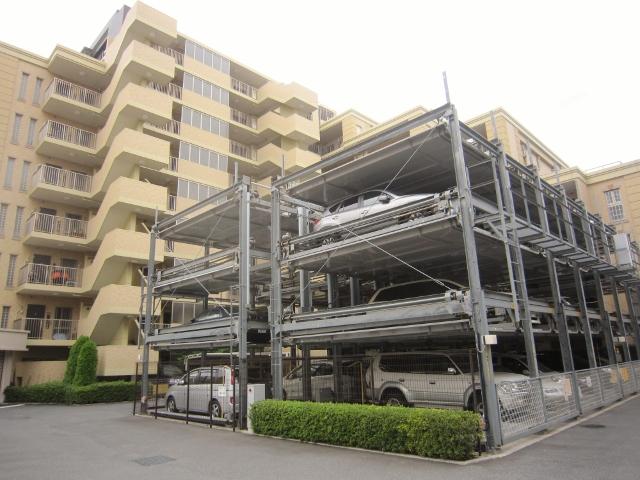 Use only with warrants Free parking
専用使用権付 無料駐車場
Garden庭 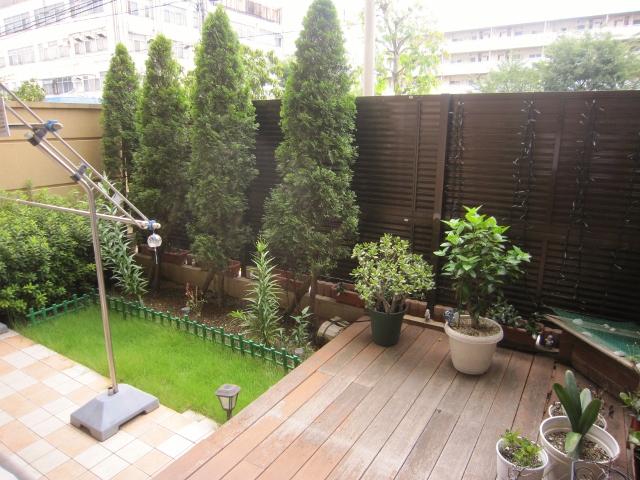 Open-air living room and a private garden ・ terrace
オープンエアリビングとプライベートガーデン・テラス
Local appearance photo現地外観写真 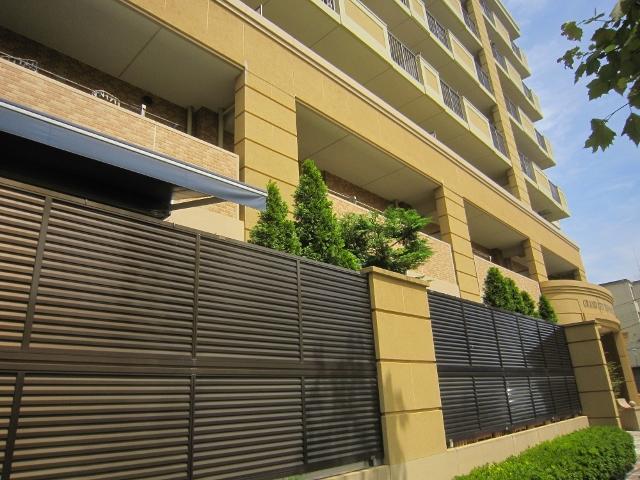 Sale dwelling unit surface
販売住戸面
Livingリビング 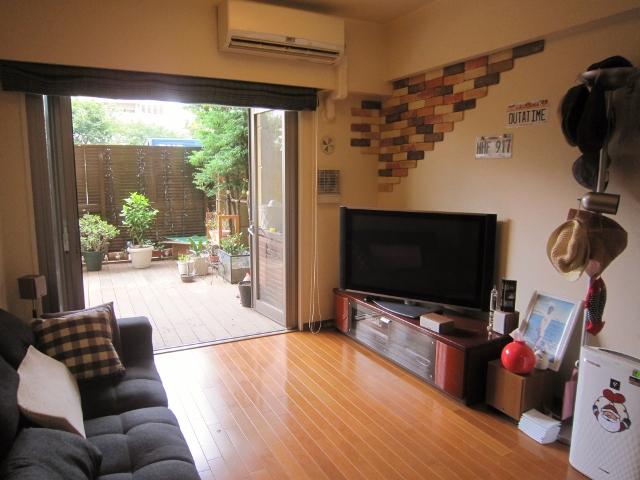 A linkage living dining and open-air living
連動性のあるリビングダイニングとオープンエアリビング
Non-living roomリビング以外の居室 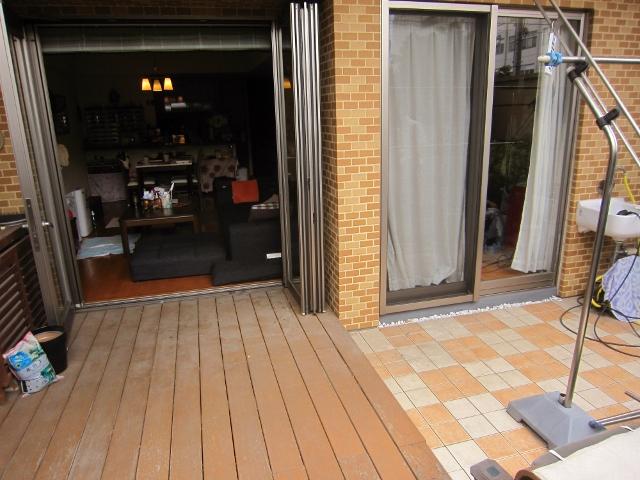 Open-air living room and terrace
オープンエアリビングとテラス
Entranceエントランス 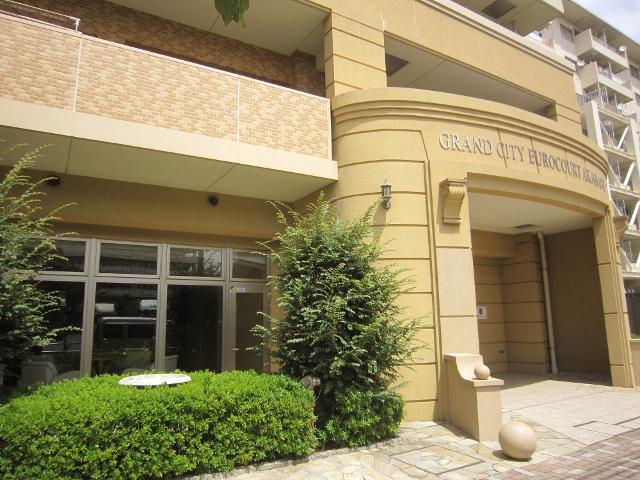 In double triple of security, Thorough life guard
二重三重のセキュリティで、暮らしを徹底ガード
Lobbyロビー 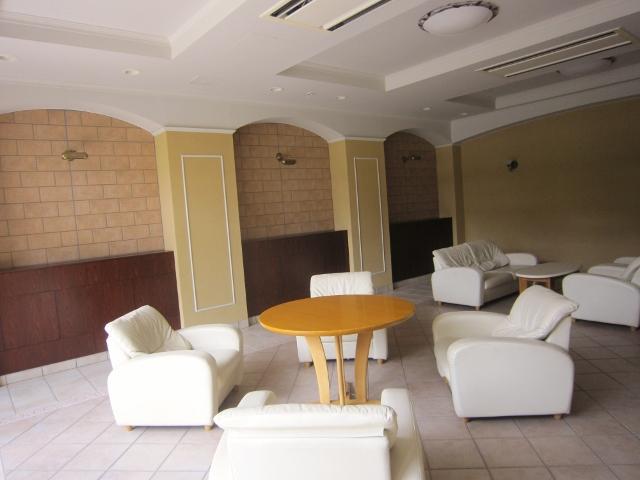 Design highly Entrance Hall
デザイン性の高いエントランスホール
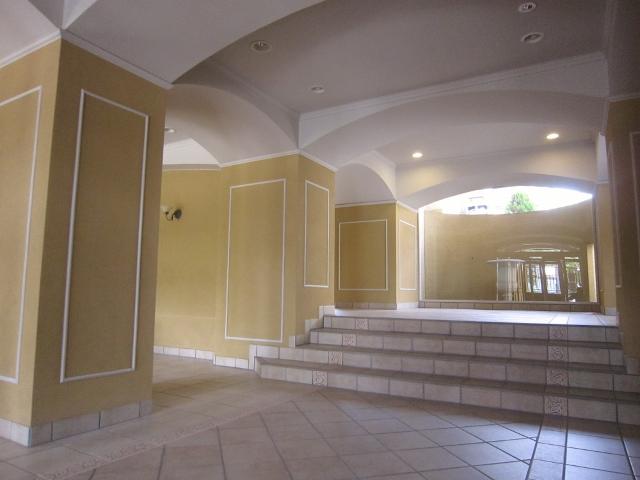 Design highly Entrance Hall
デザイン性の高いエントランスホール
Primary school小学校 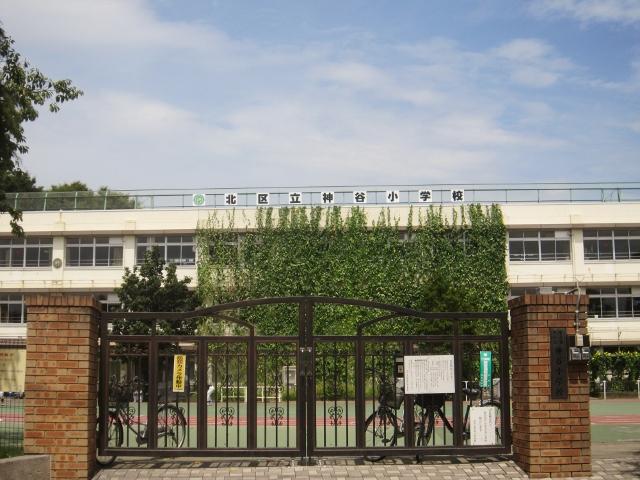 Kamiya elementary school A 4-minute walk
神谷小学校 徒歩4分
Junior high school中学校 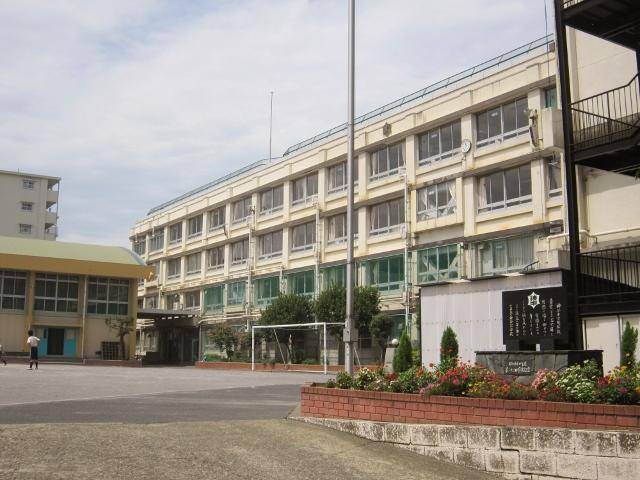 Kamiya junior high school 1-minute walk
神谷中学校 徒歩1分
Other localその他現地 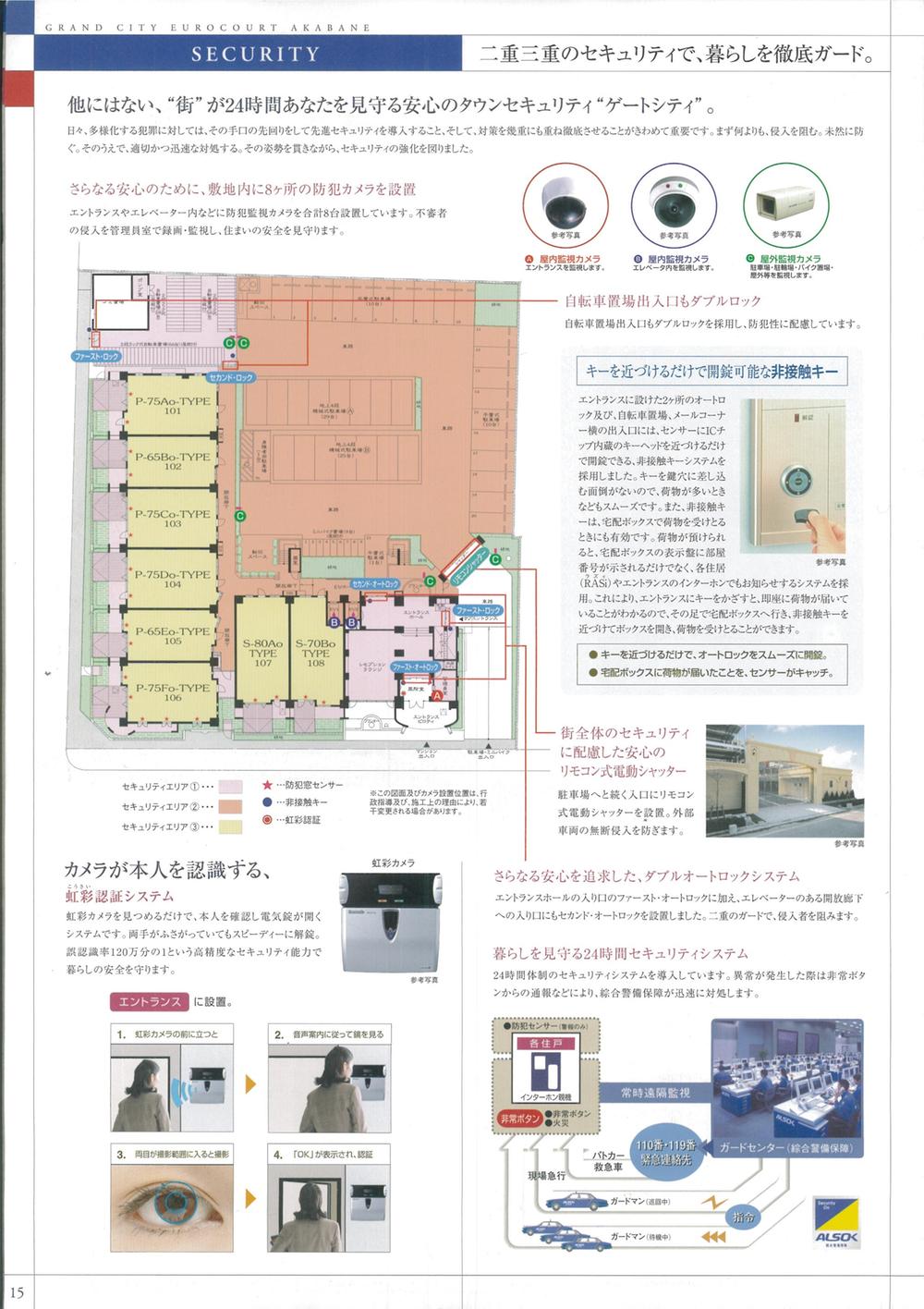 Site layout
敷地配置図
Streets around周辺の街並み 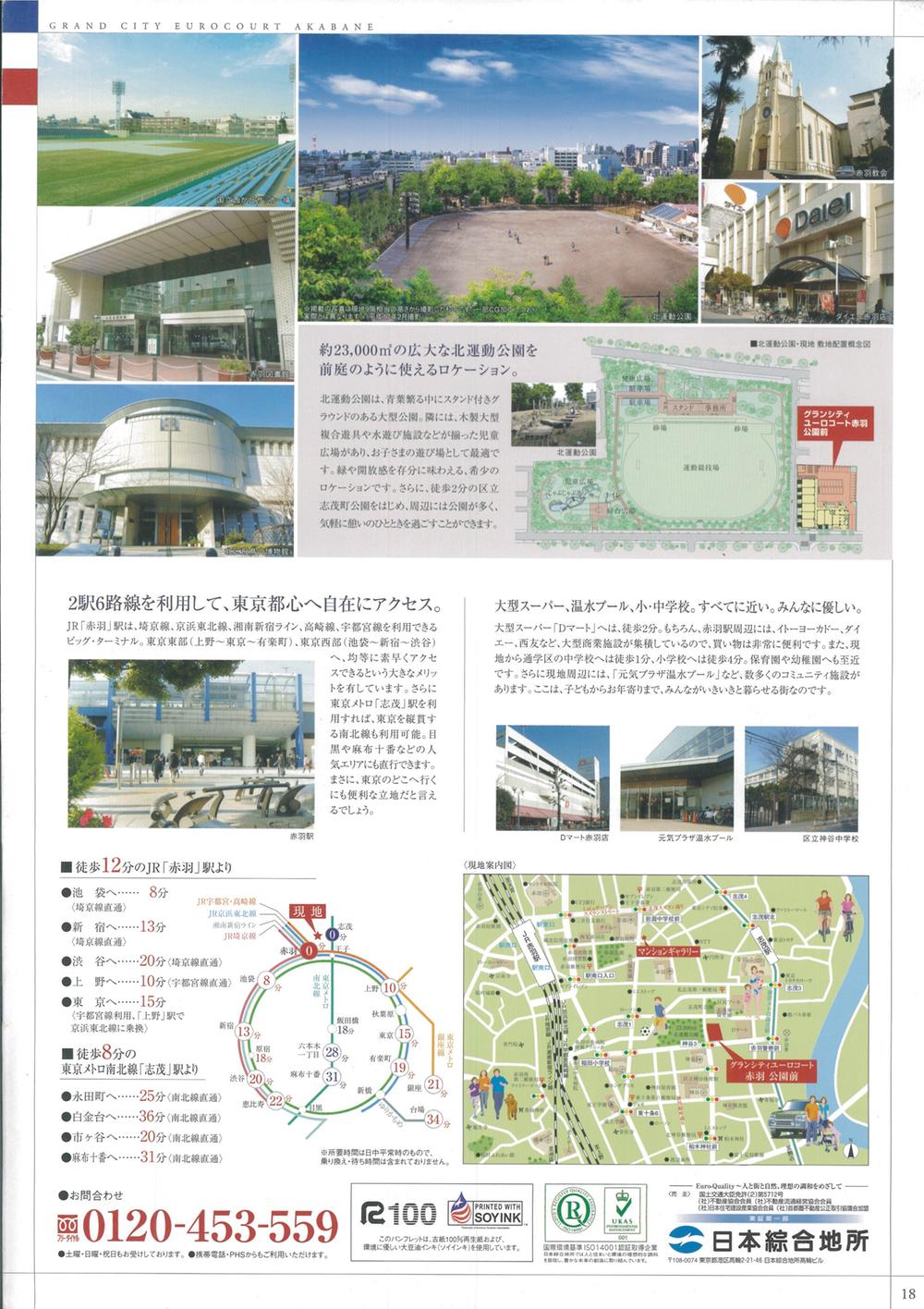 Surrounding environment, etc.
周辺環境等
Other Equipmentその他設備 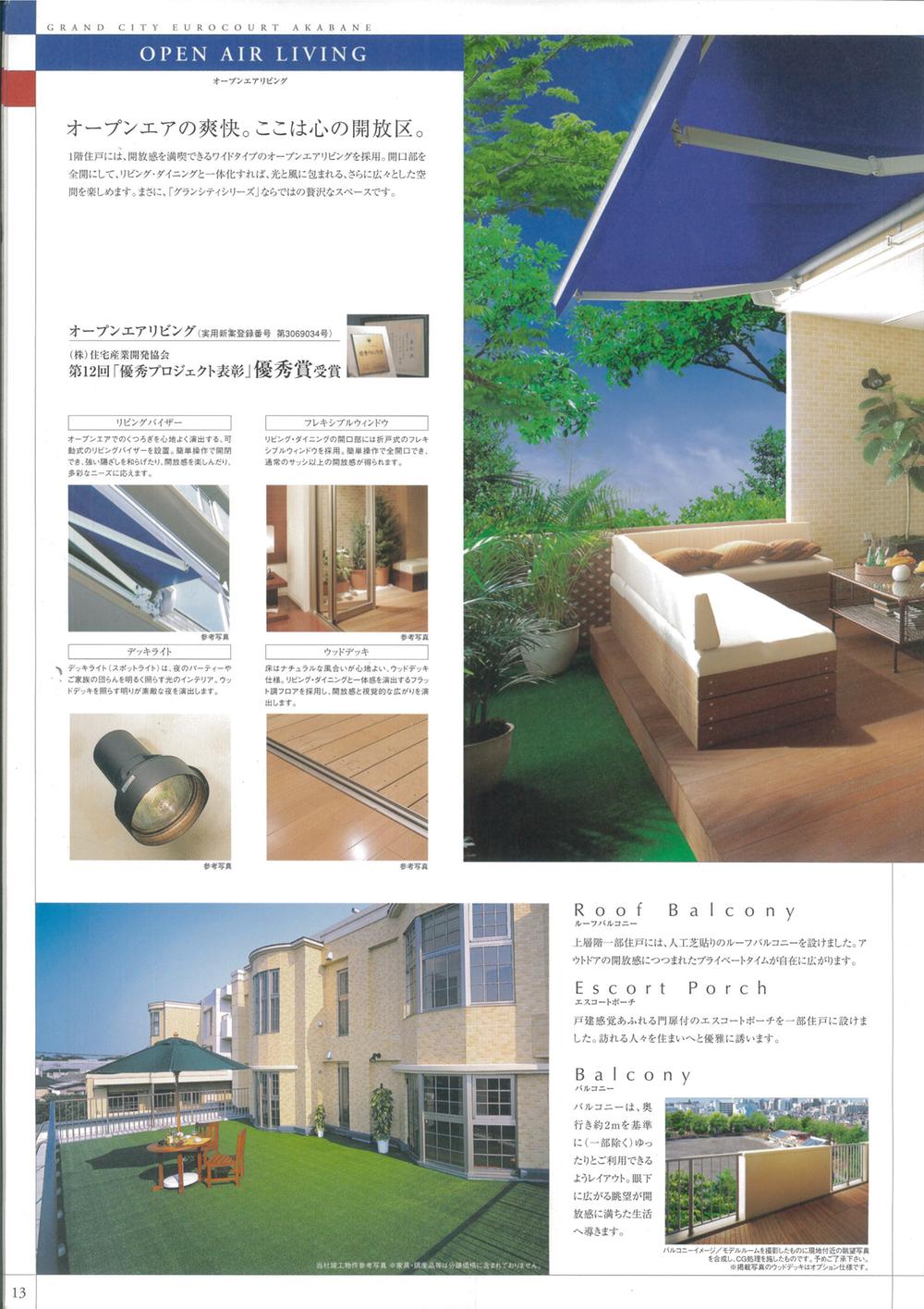 Open-air living room
オープンエアリビング
Parking lot駐車場 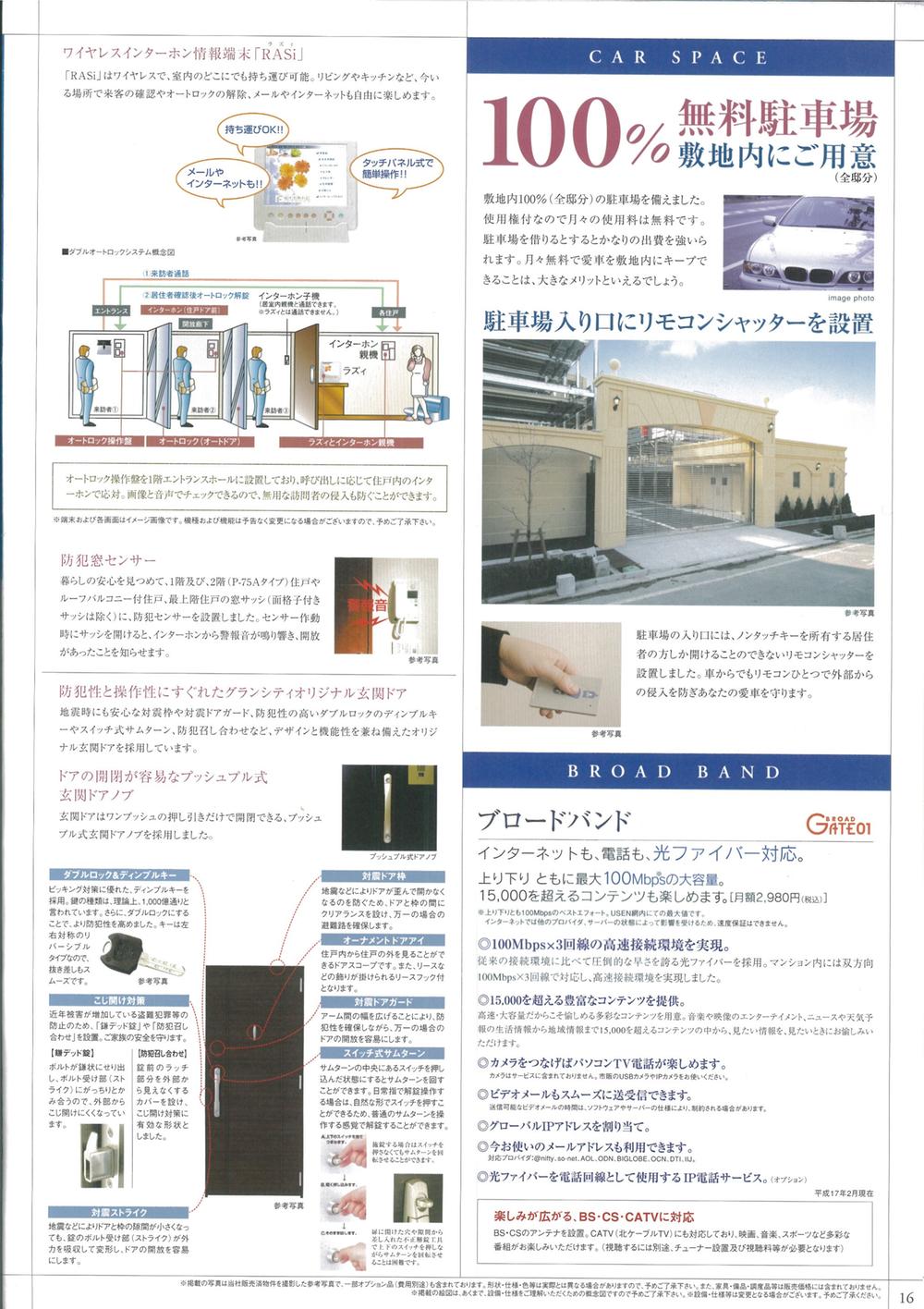 Use only with warrants Free parking
専用使用権付 無料駐車場
Location
|



























