Used Apartments » Kanto » Tokyo » Kita-ku
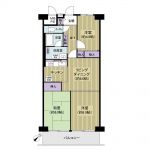 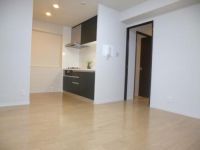
| | Kita-ku, Tokyo 東京都北区 |
| Toei "Toshima 4-chome" walk 3 minutes 都営「豊島4丁目」歩3分 |
| Interior renovation, System kitchenese-style room, Self-propelled parking, Plane parking, Southeast direction, Flooring Chokawa, Bicycle-parking space, Elevator, Warm water washing toilet seat, Pets Negotiable, 24-hour manned management 内装リフォーム、システムキッチン、和室、自走式駐車場、平面駐車場、東南向き、フローリング張替、駐輪場、エレベーター、温水洗浄便座、ペット相談、24時間有人管理 |
| ■ Haseko construction ■ Interior renovated (2013 October completed) ■ "System Kitchen exchange," "unit bus exchange," "vanity exchange", "toilet exchange" "Air conditioner preceding pipe (can be installed air conditioning also on the north side Western-style)," "exchange cross all MuroCho" "Flooring Chokawa" "joinery exchange", "tatami ・ Sliding door exchange, "" waterproof Pan Installation "" cushion floor Chokawa "," lighting equipment installation ", etc., Reform the contents of the enhancement ■ After-sales service guaranteed ■ Per southeast 3 floor, Per yang ・ Good view ■ Management system better, "the resident management" ■ Large-scale properties of the total number of units 185 units ■ Per current state vacancy, Turnkey (after remaining price settlement) ■ We inquiry welcome from everyone. ■長谷工コーポレーション施工■内装リフォーム済み(平成25年10月完了)■「システムキッチン交換」「ユニットバス交換」「洗面化粧台交換」「トイレ交換」 「エアコン先行配管(北側洋室にもエアコンが設置可能)」「クロス全室張替」 「フローリング張替」「建具交換」「畳・襖交換」「防水パン設置」「クッションフロア張替」 「照明器具設置」など、充実のリフォーム内容■アフターサービス保証付き■南東向き3階部分につき、陽当たり・眺望良好■管理体制良好「常駐管理」■総戸数185戸の大規模物件■現況空室につき、即入居可能(残代金決済後)■皆様からのお問い合わせお待ちしております。 |
Features pickup 特徴ピックアップ | | Interior renovation / System kitchen / Japanese-style room / Self-propelled parking / Plane parking / Southeast direction / Flooring Chokawa / Bicycle-parking space / Elevator / Warm water washing toilet seat / Pets Negotiable / 24-hour manned management 内装リフォーム /システムキッチン /和室 /自走式駐車場 /平面駐車場 /東南向き /フローリング張替 /駐輪場 /エレベーター /温水洗浄便座 /ペット相談 /24時間有人管理 | Event information イベント情報 | | Open Room (Please be sure to ask in advance) schedule / Every Saturday, Sunday and public holidays ■ Open Room held ■ Since there is a case of a person in charge absence, Please contact us by phone. オープンルーム(事前に必ずお問い合わせください)日程/毎週土日祝■オープンルーム開催■担当者不在の場合がありますので、お電話でお問い合わせください。 | Property name 物件名 | | HisashiYo Prince Mansion [Renovation completed] [Our seller] [Possible preview] 恒陽王子マンション 【リフォーム完了】【弊社売主】【内覧可能】 | Price 価格 | | 20.8 million yen 2080万円 | Floor plan 間取り | | 3LDK 3LDK | Units sold 販売戸数 | | 1 units 1戸 | Total units 総戸数 | | 185 units 185戸 | Occupied area 専有面積 | | 64.4 sq m (19.48 tsubo) (center line of wall) 64.4m2(19.48坪)(壁芯) | Other area その他面積 | | Balcony area: 7.84 sq m バルコニー面積:7.84m2 | Whereabouts floor / structures and stories 所在階/構造・階建 | | 3rd floor / SRC11 story 3階/SRC11階建 | Completion date 完成時期(築年月) | | January 1983 1983年1月 | Address 住所 | | Kita-ku, Tokyo Toshima 4-15-25 東京都北区豊島4-15-25 | Traffic 交通 | | Toei "Toshima 4-chome" walk 3 minutes JR Keihin Tohoku Line "prince" walk 20 minutes 都営「豊島4丁目」歩3分JR京浜東北線「王子」歩20分 | Person in charge 担当者より | | Person in charge of real-estate and building Hasegawa Toru Age: 30 Daigyokai Experience: 11 years Nice to meet you. My name is Toru Hasegawa of Haseko realistic Estate. While standing in your position I will be the best help. Please please feel free to contact us. 担当者宅建長谷川 徹年齢:30代業界経験:11年はじめまして。長谷工リアルエステートの長谷川徹と申します。お客様の立場に立ちながら最良のお手伝いをさせていただきます。どうぞお気軽にご相談下さい。 | Contact お問い合せ先 | | TEL: 0800-602-6676 [Toll free] mobile phone ・ Also available from PHS
Caller ID is not notified
Please contact the "saw SUUMO (Sumo)"
If it does not lead, If the real estate company TEL:0800-602-6676【通話料無料】携帯電話・PHSからもご利用いただけます
発信者番号は通知されません
「SUUMO(スーモ)を見た」と問い合わせください
つながらない方、不動産会社の方は
| Administrative expense 管理費 | | 7100 yen / Month (consignment (resident)) 7100円/月(委託(常駐)) | Repair reserve 修繕積立金 | | 8520 yen / Month 8520円/月 | Time residents 入居時期 | | Immediate available 即入居可 | Whereabouts floor 所在階 | | 3rd floor 3階 | Direction 向き | | Southeast 南東 | Renovation リフォーム | | October 2013 interior renovation completed (kitchen ・ bathroom ・ toilet ・ wall ・ floor ・ all rooms) 2013年10月内装リフォーム済(キッチン・浴室・トイレ・壁・床・全室) | Overview and notices その他概要・特記事項 | | Contact: Hasegawa Toru 担当者:長谷川 徹 | Structure-storey 構造・階建て | | SRC11 story SRC11階建 | Site of the right form 敷地の権利形態 | | Ownership 所有権 | Use district 用途地域 | | Semi-industrial 準工業 | Parking lot 駐車場 | | Site (17,000 yen / Month) 敷地内(1万7000円/月) | Company profile 会社概要 | | <Seller> Minister of Land, Infrastructure and Transport (1) No. 008026 (Ltd.) Haseko realistic Estate Kawaguchi shop Yubinbango332-0012 Kawaguchi City Prefecture Honcho 4-1-1 Kawaguchi SI building second floor <売主>国土交通大臣(1)第008026号(株)長谷工リアルエステート川口店〒332-0012 埼玉県川口市本町4-1-1 川口SIビル2階 | Construction 施工 | | HASEKO Corporation (株)長谷工コーポレーション |
Floor plan間取り図 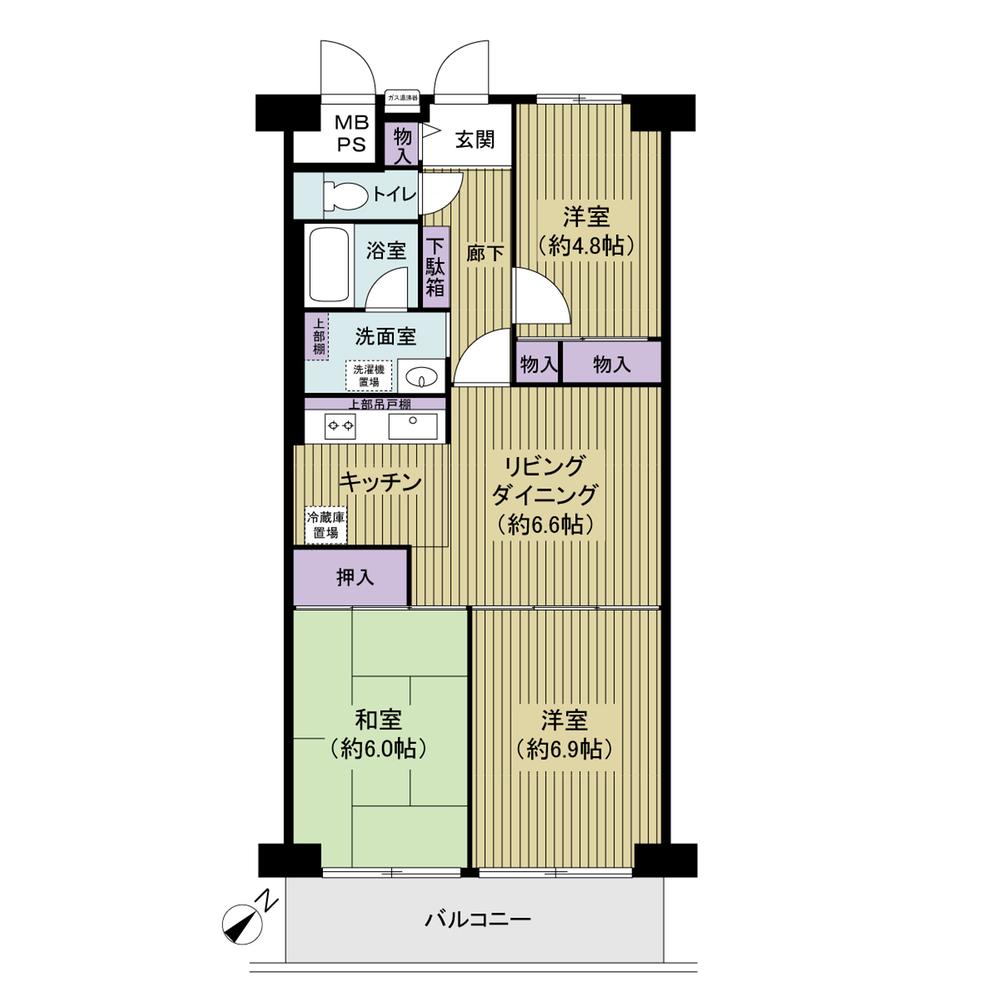 3LDK, Price 20.8 million yen, Footprint 64.4 sq m , Balcony area 7.84 sq m southeast ・ 3LDK plan
3LDK、価格2080万円、専有面積64.4m2、バルコニー面積7.84m2 南東向き・3LDKプラン
Livingリビング 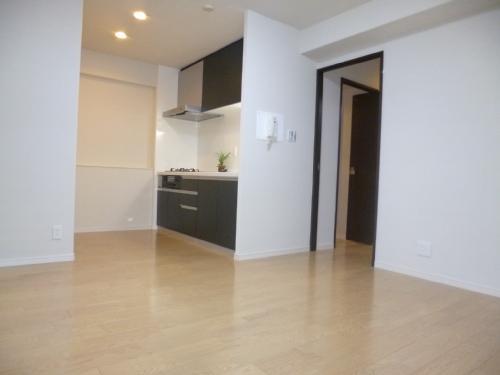 Indoor (10 May 2013) Shooting
室内(2013年10月)撮影
Kitchenキッチン 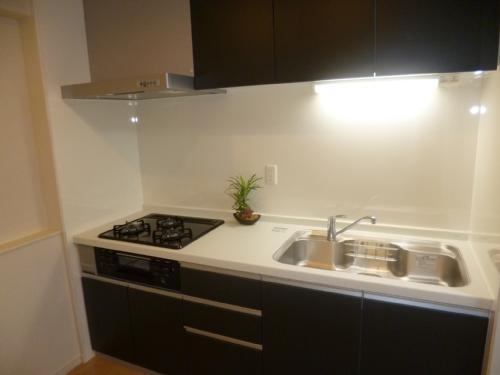 Indoor (10 May 2013) Shooting
室内(2013年10月)撮影
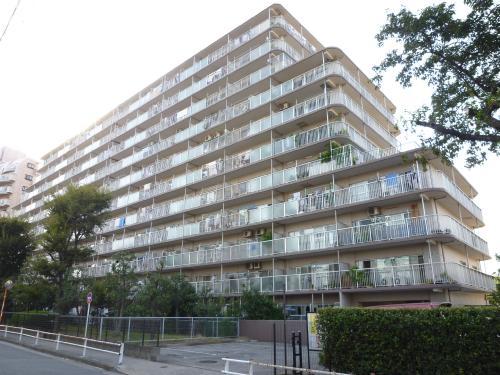 Local appearance photo
現地外観写真
Livingリビング 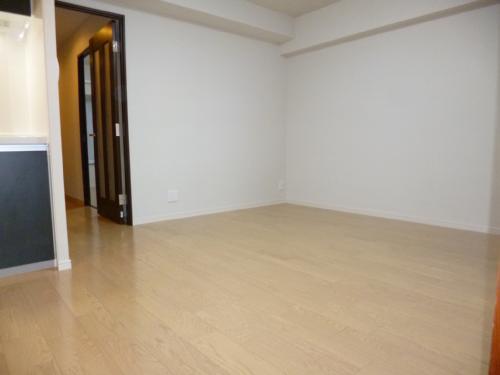 Indoor (10 May 2013) Shooting
室内(2013年10月)撮影
Bathroom浴室 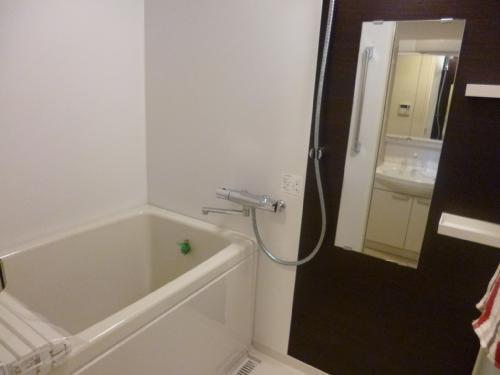 Indoor (10 May 2013) Shooting
室内(2013年10月)撮影
Non-living roomリビング以外の居室 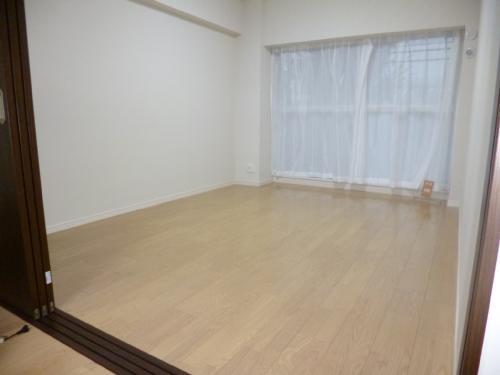 Indoor (10 May 2013) Shooting
室内(2013年10月)撮影
Wash basin, toilet洗面台・洗面所 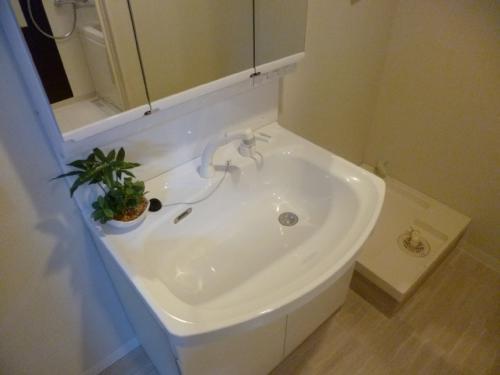 Indoor (10 May 2013) Shooting
室内(2013年10月)撮影
Toiletトイレ 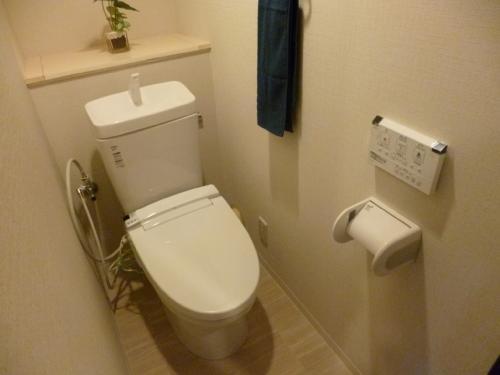 Indoor (10 May 2013) Shooting
室内(2013年10月)撮影
Entranceエントランス 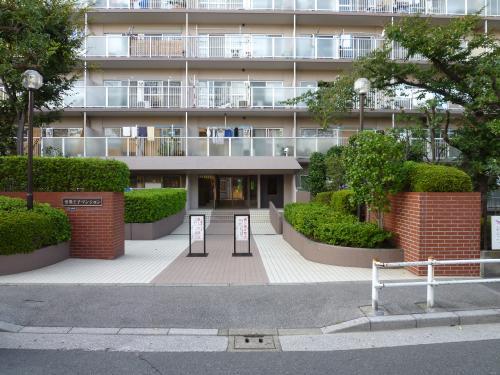 Common areas
共用部
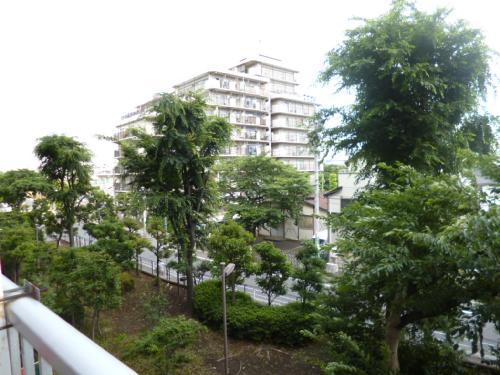 View photos from the dwelling unit
住戸からの眺望写真
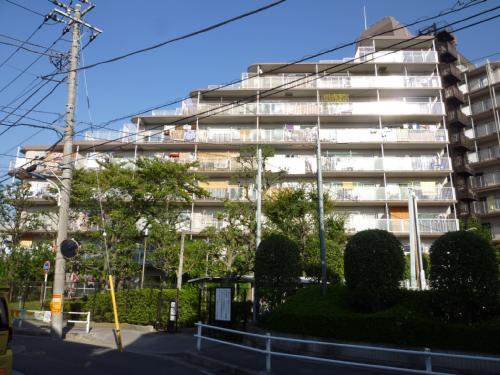 Local appearance photo
現地外観写真
Non-living roomリビング以外の居室 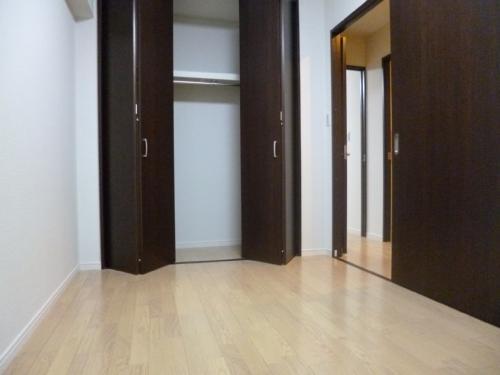 Western-style (10 May 2013) Shooting
洋室(2013年10月)撮影
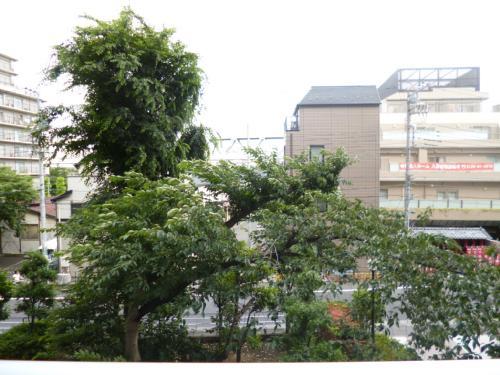 View photos from the dwelling unit
住戸からの眺望写真
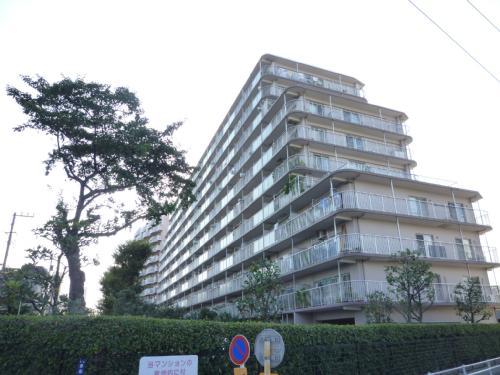 Local appearance photo
現地外観写真
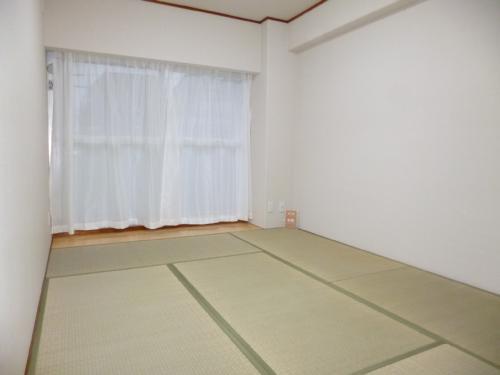 Indoor (10 May 2013) Shooting
室内(2013年10月)撮影
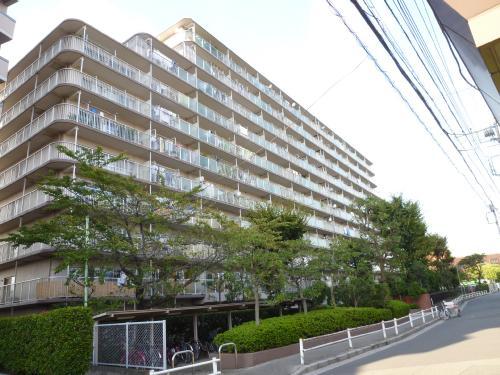 Local appearance photo
現地外観写真
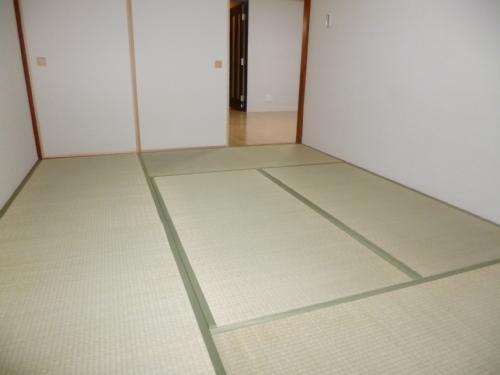 Indoor (10 May 2013) Shooting
室内(2013年10月)撮影
Location
|



















