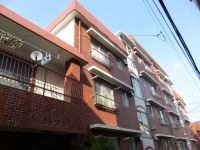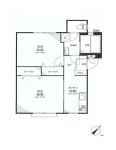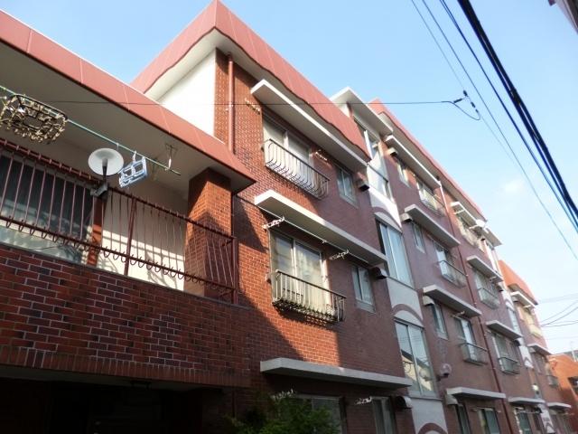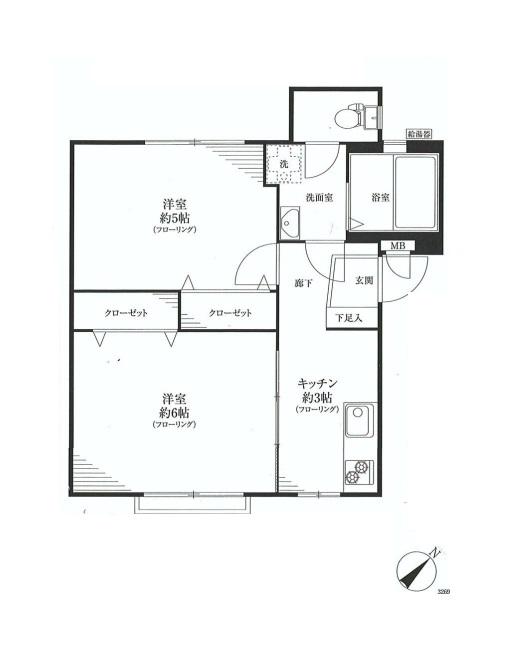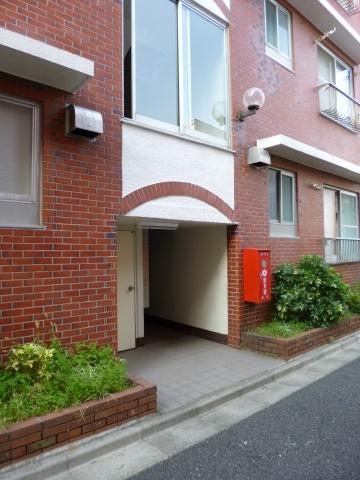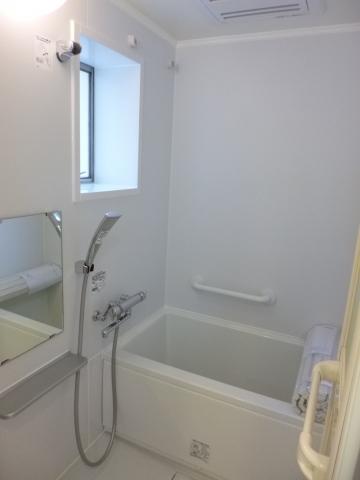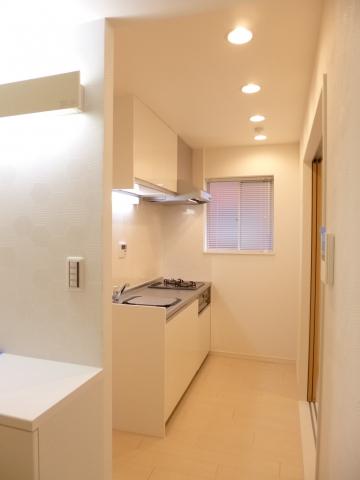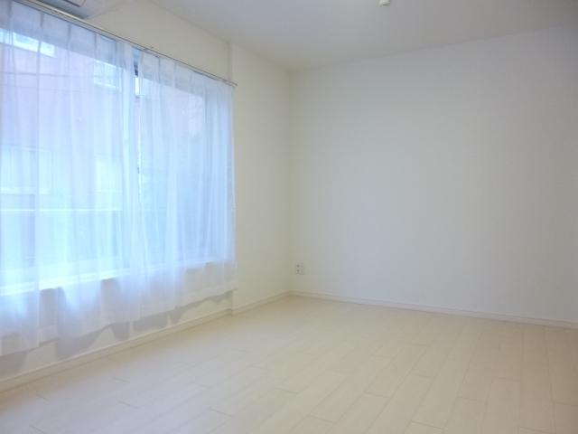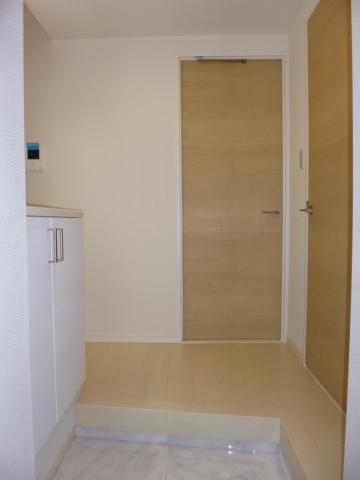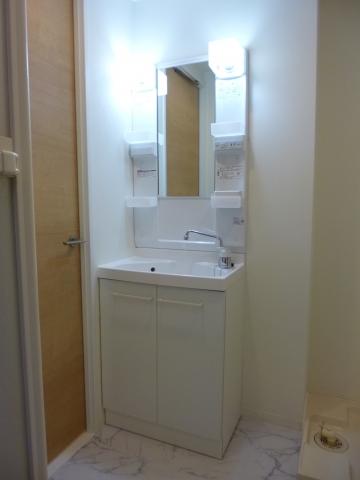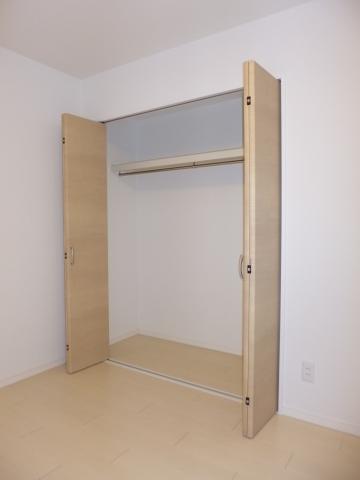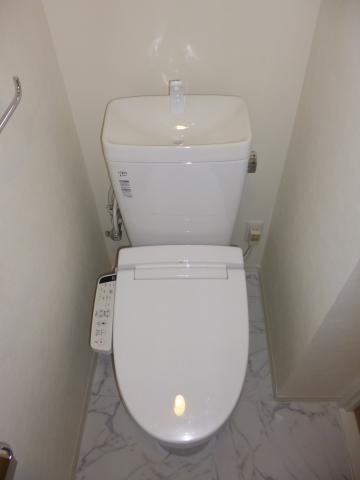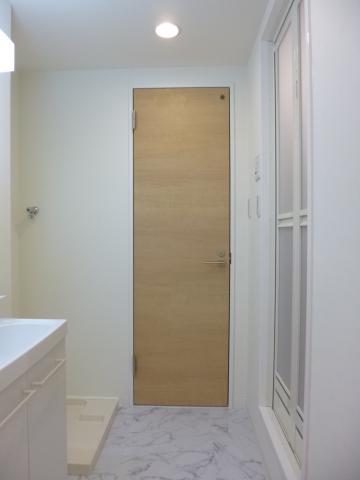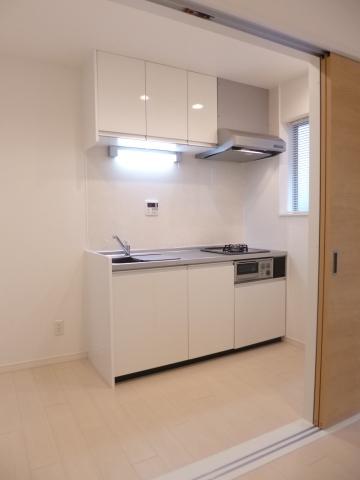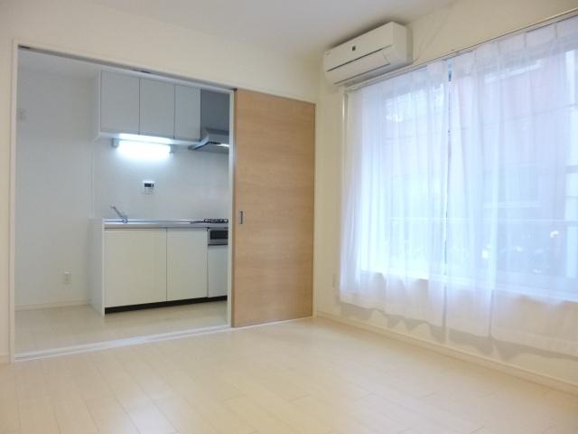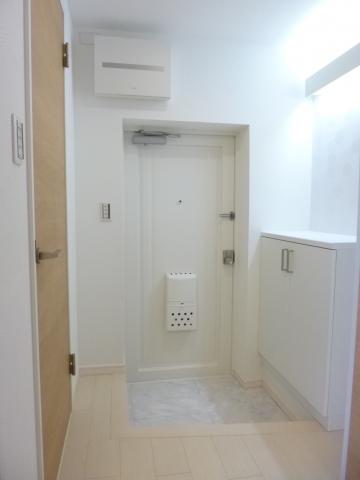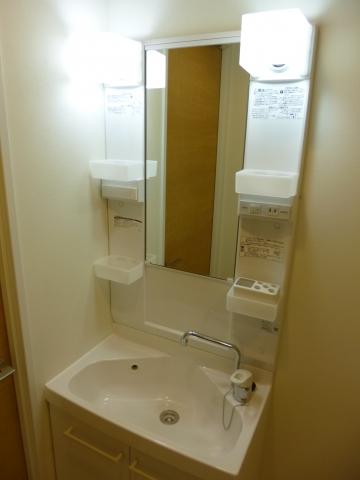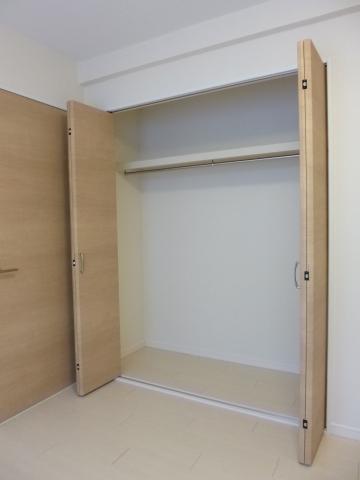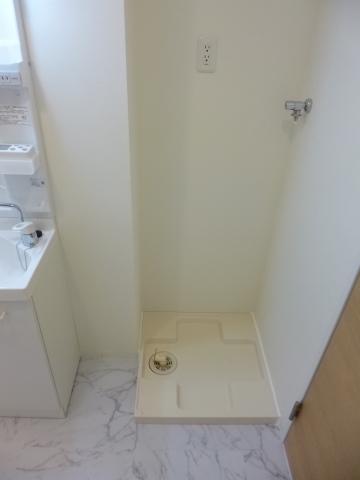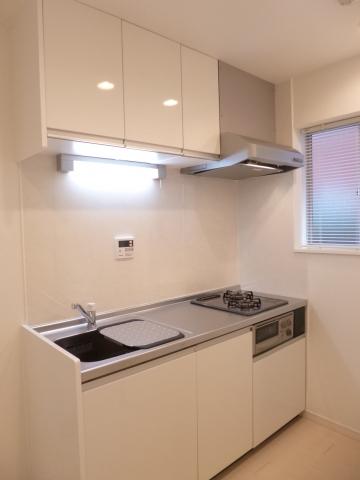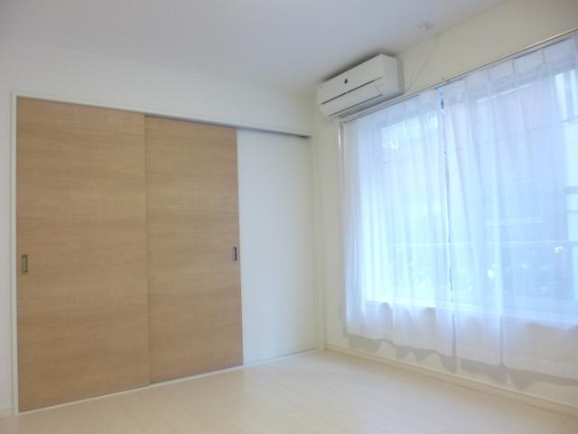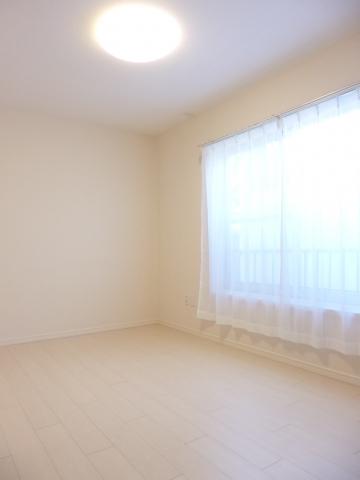|
|
Kita-ku, Tokyo
東京都北区
|
|
Toden Arakawa Line "Nishigahara Yonchome" walk 3 minutes
都電荒川線「西ヶ原四丁目」歩3分
|
|
Pet breeding Allowed (with detailed regulations) is the new interior renovation completed a quiet residential area
ペット飼育可(細則あり)新規内装リフォーム済閑静な住宅街です
|
|
Reform content ・ New mounting system Kitchen, UB, Water heater vanity, toilet, Waterproof bread, Joinery closet, Footwear input, All rooms lighting equipment TV monitor interphone, Air conditioning 1 groups lace curtain ・ New Chokawa flooring, cross ・ New exchange water supply hot water supply pipe
リフォーム内容・新規取付システムキッチン、UB、給湯器洗面化粧台、トイレ、防水パン、建具クローゼット、下足入、全室照明器具TVモニタ付インターホン、エアコン1基レースカーテン・新規張替フローリング、クロス・新規交換給水給湯配管
|
Features pickup 特徴ピックアップ | | System kitchen / Bathroom Dryer / Southeast direction / The window in the bathroom / All living room flooring / Pets Negotiable システムキッチン /浴室乾燥機 /東南向き /浴室に窓 /全居室フローリング /ペット相談 |
Property name 物件名 | | Countryside Castle Sugamo 田園キャッスル巣鴨 |
Price 価格 | | 12.8 million yen 1280万円 |
Floor plan 間取り | | 2K 2K |
Units sold 販売戸数 | | 1 units 1戸 |
Total units 総戸数 | | 25 units 25戸 |
Occupied area 専有面積 | | 39.27 sq m (11.87 tsubo) (center line of wall) 39.27m2(11.87坪)(壁芯) |
Whereabouts floor / structures and stories 所在階/構造・階建 | | 1st floor / RC4 story 1階/RC4階建 |
Completion date 完成時期(築年月) | | August 1959 1959年8月 |
Address 住所 | | Kita-ku, Tokyo Nishigahara 4 東京都北区西ケ原4 |
Traffic 交通 | | Toden Arakawa Line "Nishigahara Yonchome" walk 3 minutes
Toei Mita Line "Nishi-sugamo" walk 9 minutes
JR Keihin Tohoku Line "prince" walk 16 minutes 都電荒川線「西ヶ原四丁目」歩3分
都営三田線「西巣鴨」歩9分
JR京浜東北線「王子」歩16分 |
Related links 関連リンク | | [Related Sites of this company] 【この会社の関連サイト】 |
Person in charge 担当者より | | Person in charge of real-estate and building Saito TadashiNobu Age: 30 Daigyokai Experience: 9 years [comment] Thank you for viewing. As you can sincerely willing able help to every one of our customers, You my best thinking movement. 担当者宅建齋藤正暢年齢:30代業界経験:9年【コメント】ご覧いただきありがとうございます。一人一人のお客様に心から喜んでいただけるお手伝いが出来ます様、精一杯考え動きます。 |
Contact お問い合せ先 | | TEL: 0800-603-2360 [Toll free] mobile phone ・ Also available from PHS
Caller ID is not notified
Please contact the "saw SUUMO (Sumo)"
If it does not lead, If the real estate company TEL:0800-603-2360【通話料無料】携帯電話・PHSからもご利用いただけます
発信者番号は通知されません
「SUUMO(スーモ)を見た」と問い合わせください
つながらない方、不動産会社の方は
|
Administrative expense 管理費 | | 2600 yen / Month (consignment (cyclic)) 2600円/月(委託(巡回)) |
Repair reserve 修繕積立金 | | 10,570 yen / Month 1万570円/月 |
Time residents 入居時期 | | Immediate available 即入居可 |
Whereabouts floor 所在階 | | 1st floor 1階 |
Direction 向き | | Southeast 南東 |
Overview and notices その他概要・特記事項 | | Contact: Saito TadashiNobu 担当者:齋藤正暢 |
Structure-storey 構造・階建て | | RC4 story RC4階建 |
Site of the right form 敷地の権利形態 | | Ownership 所有権 |
Parking lot 駐車場 | | Nothing 無 |
Company profile 会社概要 | | <Mediation> Governor of Tokyo (5) No. 072105 (Ltd.) com housing real estate distribution part Yubinbango151-0061 Shibuya-ku, Tokyo Hatsudai 1-37-11 <仲介>東京都知事(5)第072105号(株)コムハウジング不動産流通部〒151-0061 東京都渋谷区初台1-37-11 |
Construction 施工 | | (Ltd.) rural credit (株)田園信販 |
