Used Apartments » Kanto » Tokyo » Kita-ku
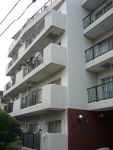 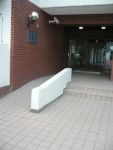
| | Kita-ku, Tokyo 東京都北区 |
| Tokyo Metro Nanboku Line "Akabaneiwabuchi" walk 4 minutes 東京メトロ南北線「赤羽岩淵」歩4分 |
| Facing south, Flat to the stationese-style room, Elevator, All room 6 tatami mats or more 南向き、駅まで平坦、和室、エレベーター、全居室6畳以上 |
| ◆ Tokyo Metro Nanboku Line "Akabaneiwabuchi" station 4 minutes walk ・ JR "Akabane" is a 2-station available now with the location of the station 12 minutes' walk ◆ It becomes the current vacancy ・ Please feel free to visit ◆東京メトロ南北線「赤羽岩淵」駅徒歩4分・JR「赤羽」駅徒歩12分の立地になり2駅利用可能です◆現在空室になります・お気軽にご見学下さい |
Features pickup 特徴ピックアップ | | Facing south / Flat to the station / Japanese-style room / Elevator / All room 6 tatami mats or more 南向き /駅まで平坦 /和室 /エレベーター /全居室6畳以上 | Event information イベント情報 | | Local tours (please make a reservation beforehand) schedule / Every Saturday, Sunday and public holidays time / 10:00 ~ 18:30 [Appointment sneak preview held in! ] Staff are not resident in the local. Sorry to trouble you, but at the time of your preview, you are requested to reserve in advance (we also offer on the day of the reservation. ) 現地見学会(事前に必ず予約してください)日程/毎週土日祝時間/10:00 ~ 18:30【予約制内覧会開催中!】現地にスタッフは常駐しておりません。お手数ですがご内覧の際には事前にご予約をお願いします(当日のご予約も承っております。) | Property name 物件名 | | Akabane City Heights 赤羽シティハイツ | Price 価格 | | 25,800,000 yen 2580万円 | Floor plan 間取り | | 3LDK 3LDK | Units sold 販売戸数 | | 1 units 1戸 | Occupied area 専有面積 | | 72.97 sq m (center line of wall) 72.97m2(壁芯) | Other area その他面積 | | Balcony area: 6.67 sq m バルコニー面積:6.67m2 | Whereabouts floor / structures and stories 所在階/構造・階建 | | Second floor / RC5 story 2階/RC5階建 | Completion date 完成時期(築年月) | | December 1981 1981年12月 | Address 住所 | | Kita-ku, Tokyo Iwabuchi cho 東京都北区岩淵町 | Traffic 交通 | | Tokyo Metro Nanboku Line "Akabaneiwabuchi" walk 4 minutes
JR Keihin Tohoku Line "Akabane" walk 12 minutes 東京メトロ南北線「赤羽岩淵」歩4分
JR京浜東北線「赤羽」歩12分 | Person in charge 担当者より | | Person in charge of real-estate and building Sasaki Kunihiko Age: 40 Daigyokai experience: six years, "community" we have been operating under the motto. Customers of a plan for your circumstances so we will propose, Please feel free to contact us. 担当者宅建佐々木 久仁彦年齢:40代業界経験:6年「地域密着」をモットーに営業をさせていただいております。お客様のご事情にあったプランをご提案させていただきますので、お気軽にご相談下さいませ。 | Contact お問い合せ先 | | TEL: 0120-984841 [Toll free] Please contact the "saw SUUMO (Sumo)" TEL:0120-984841【通話料無料】「SUUMO(スーモ)を見た」と問い合わせください | Administrative expense 管理費 | | 15,300 yen / Month (consignment (commuting)) 1万5300円/月(委託(通勤)) | Repair reserve 修繕積立金 | | 14,000 yen / Month 1万4000円/月 | Whereabouts floor 所在階 | | Second floor 2階 | Direction 向き | | South 南 | Overview and notices その他概要・特記事項 | | Contact: Sasaki Kunihiko 担当者:佐々木 久仁彦 | Structure-storey 構造・階建て | | RC5 story RC5階建 | Site of the right form 敷地の権利形態 | | Ownership 所有権 | Use district 用途地域 | | Semi-industrial 準工業 | Parking lot 駐車場 | | Nothing 無 | Company profile 会社概要 | | <Mediation> Minister of Land, Infrastructure and Transport (6) No. 004139 (Ltd.) Daikyo Riarudo Komagome shop / Telephone reception → Headquarters: Tokyo Yubinbango170-0003 Toshima-ku, Tokyo Komagome 3-3-17 Komagome Toho building the fifth floor <仲介>国土交通大臣(6)第004139号(株)大京リアルド駒込店/電話受付→本社:東京〒170-0003 東京都豊島区駒込3-3-17 東宝駒込ビル5階 | Construction 施工 | | Totetsu Kogyo Co., Ltd. (stock) 東鉄工業(株) |
Local appearance photo現地外観写真 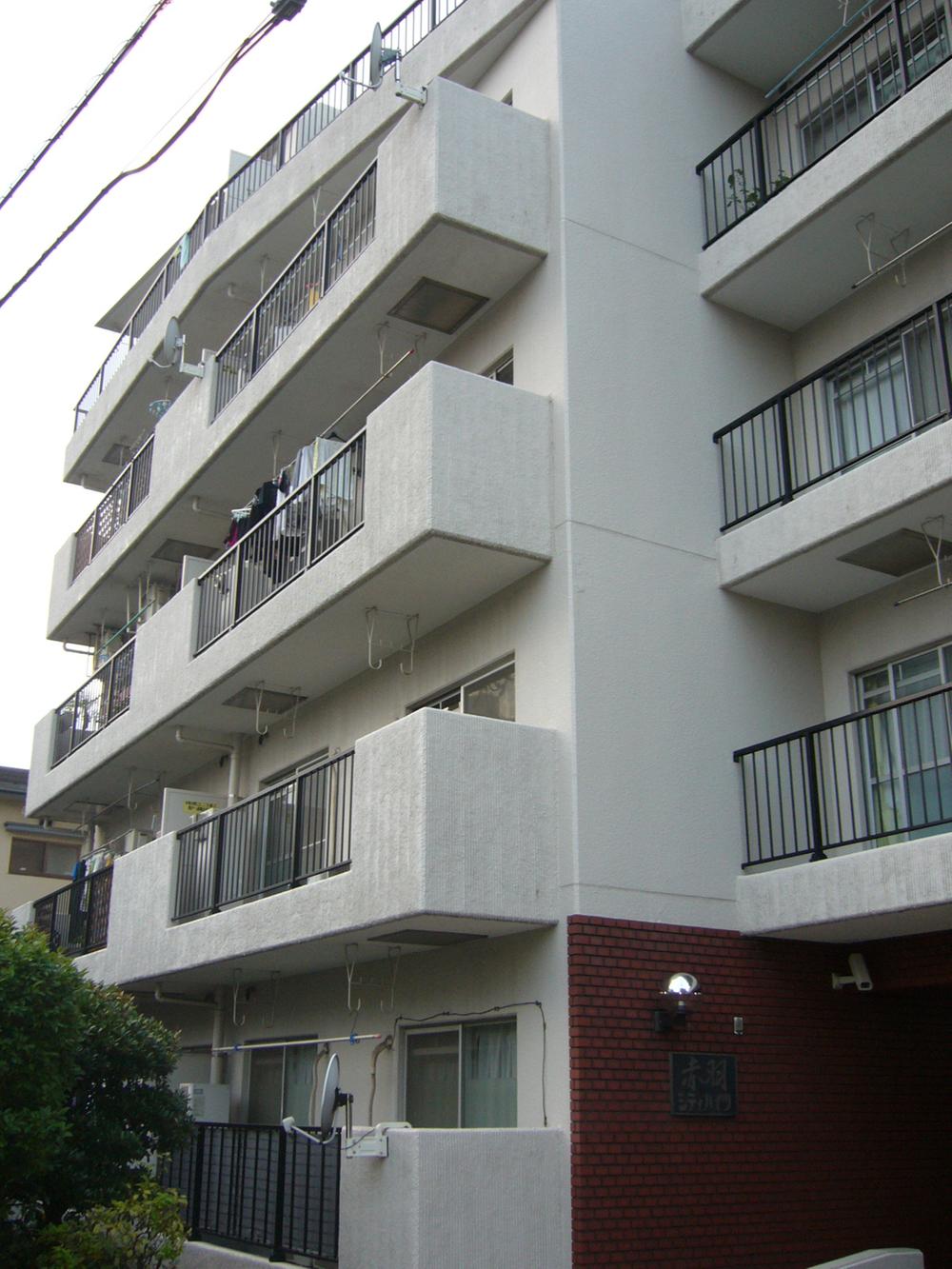 Local (2013 years) Shooting
現地(2013年月)撮影
Entranceエントランス 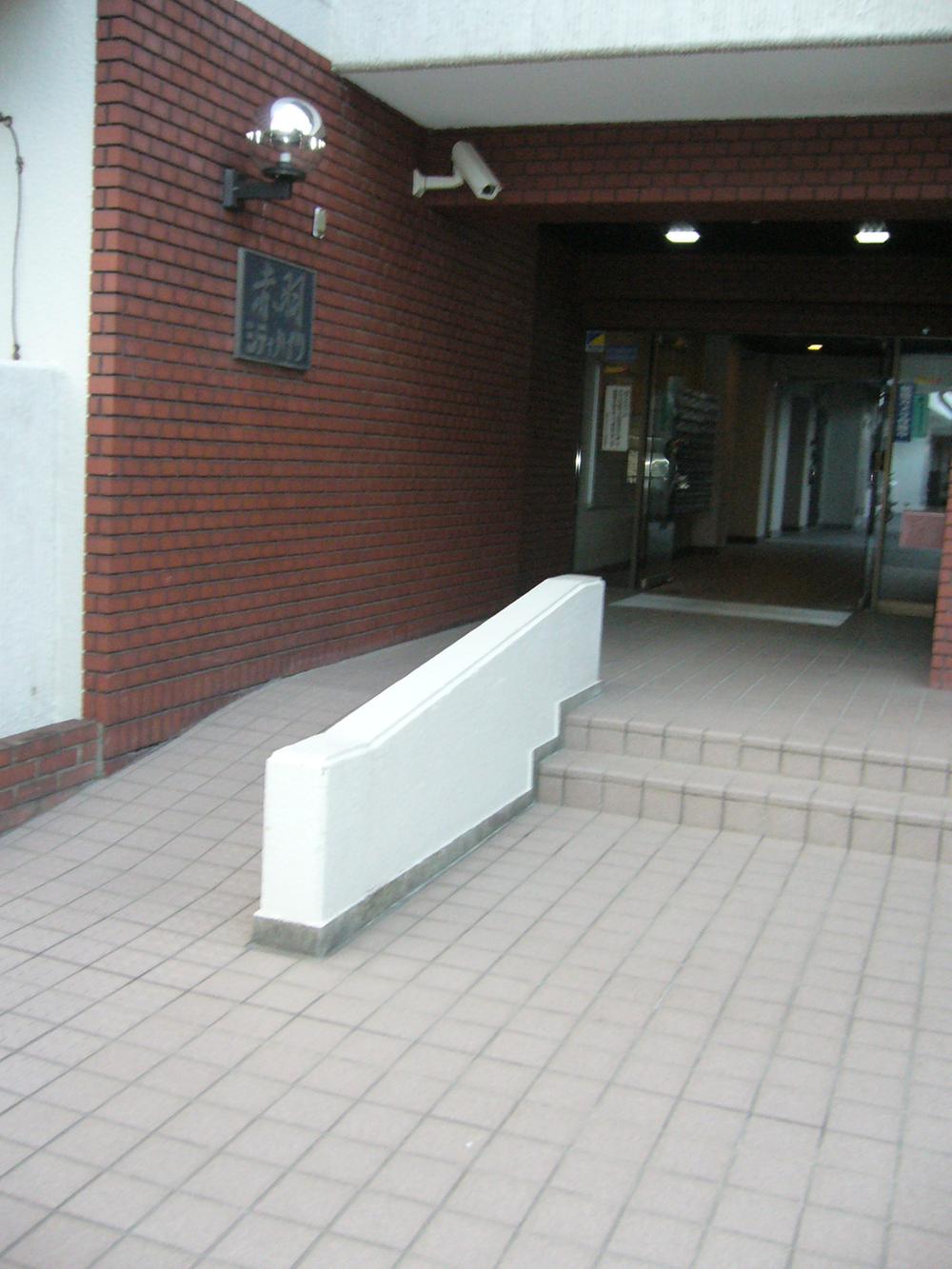 Common areas
共用部
Livingリビング 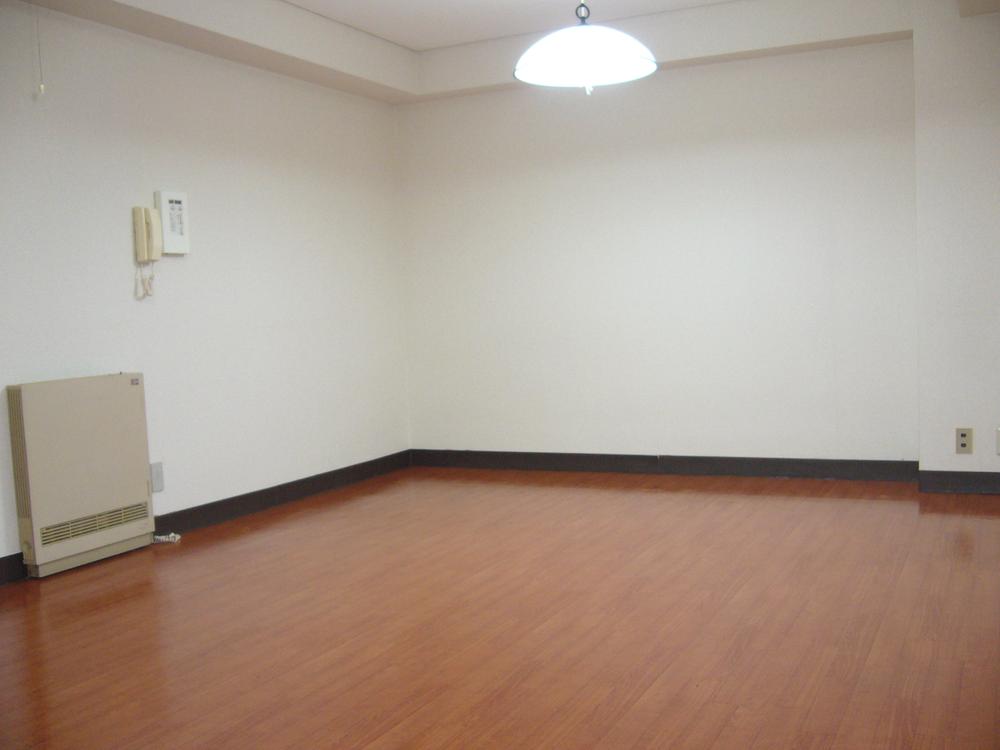 Living-dining (11 May 2013) Shooting
リビングダイニング(2013年11月)撮影
Floor plan間取り図 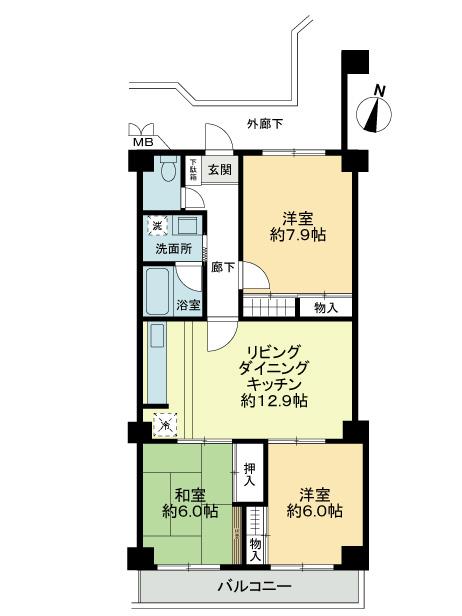 3LDK, Price 25,800,000 yen, Occupied area 72.97 sq m , Balcony area 6.67 sq m
3LDK、価格2580万円、専有面積72.97m2、バルコニー面積6.67m2
Livingリビング 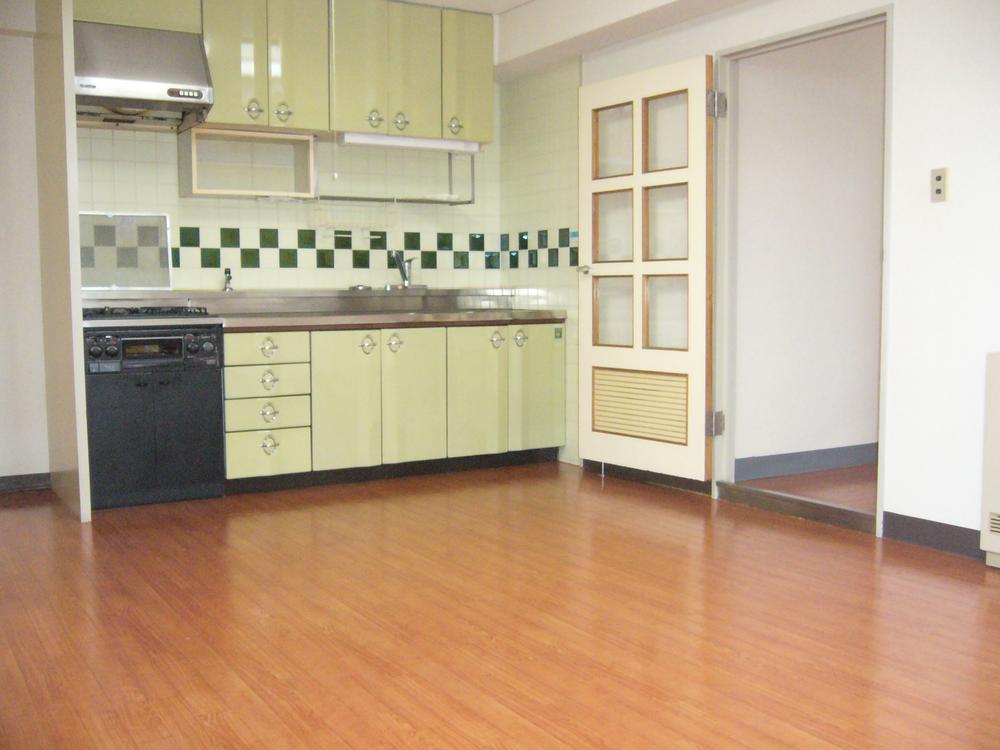 Living-dining kitchen (11 May 2013) Shooting
リビングダイニングキッチン(2013年11月)撮影
Bathroom浴室 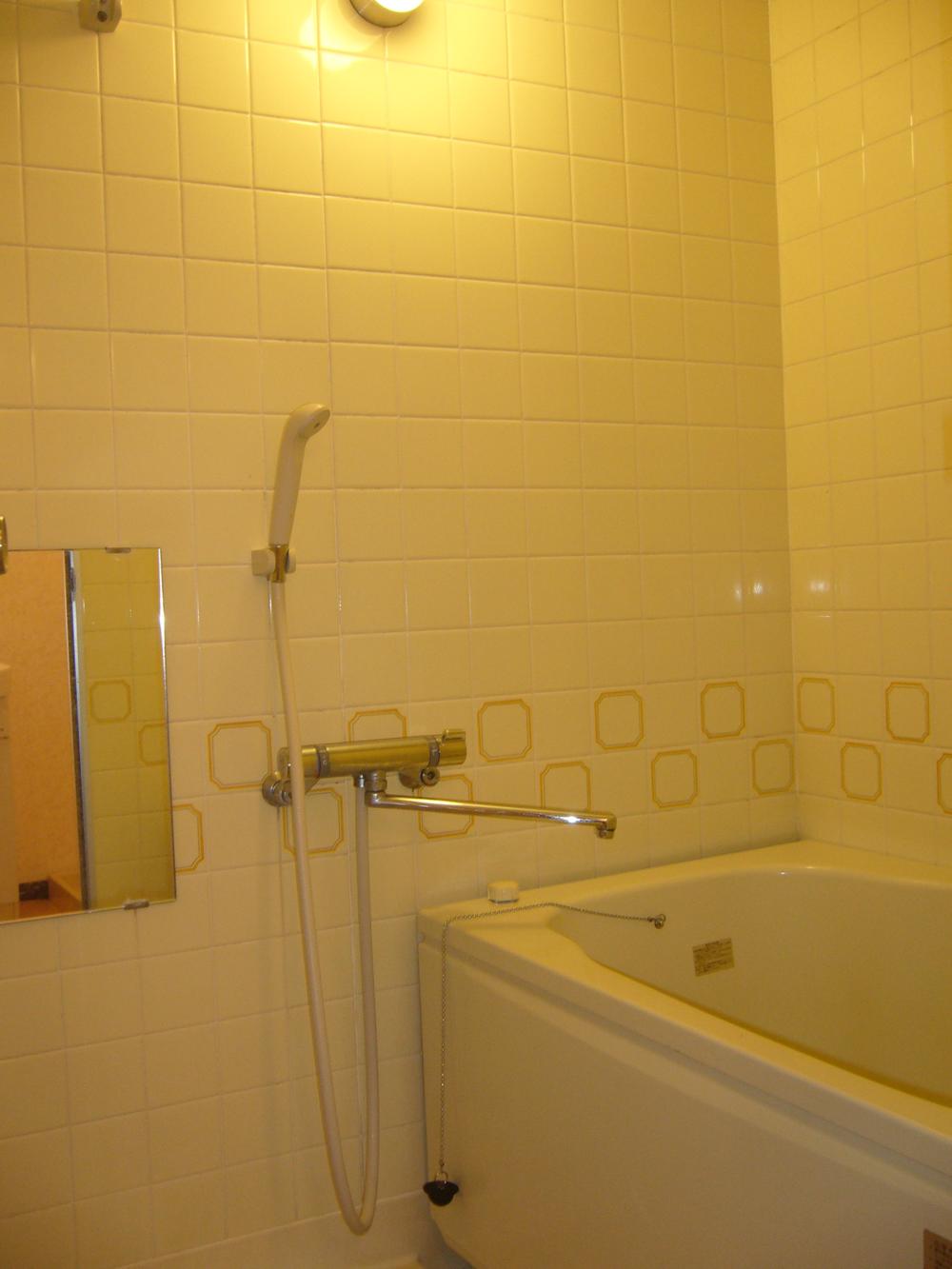 Bathroom (11 May 2013) Shooting
浴室(2013年11月)撮影
Kitchenキッチン 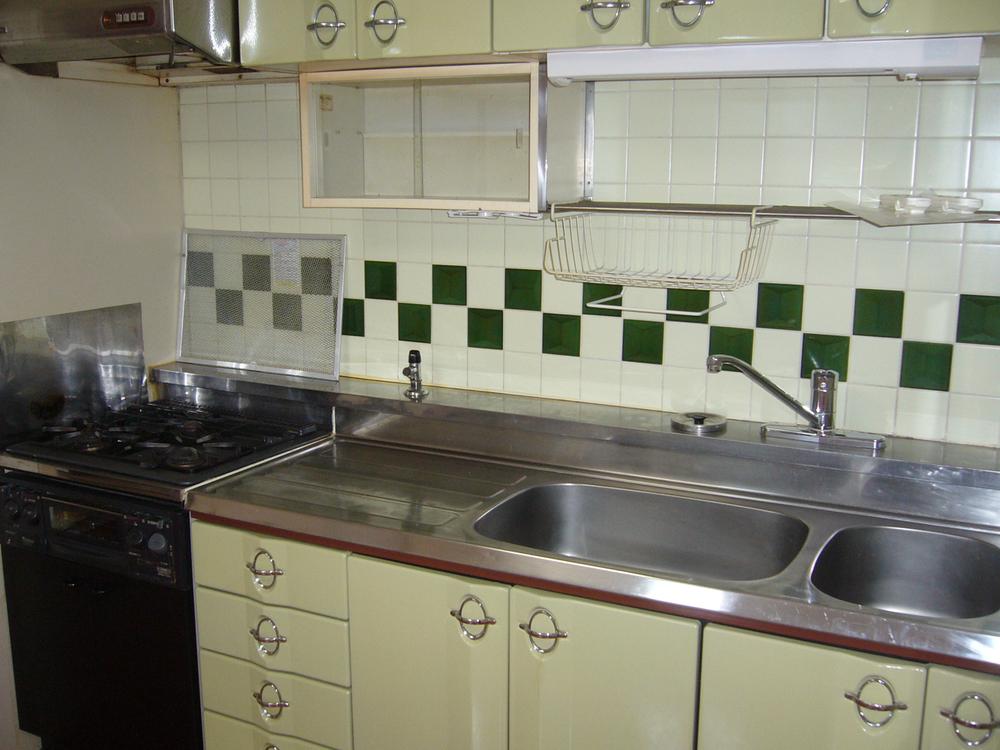 Kitchen (November 2013) Shooting
キッチン(2013年11月)撮影
Non-living roomリビング以外の居室 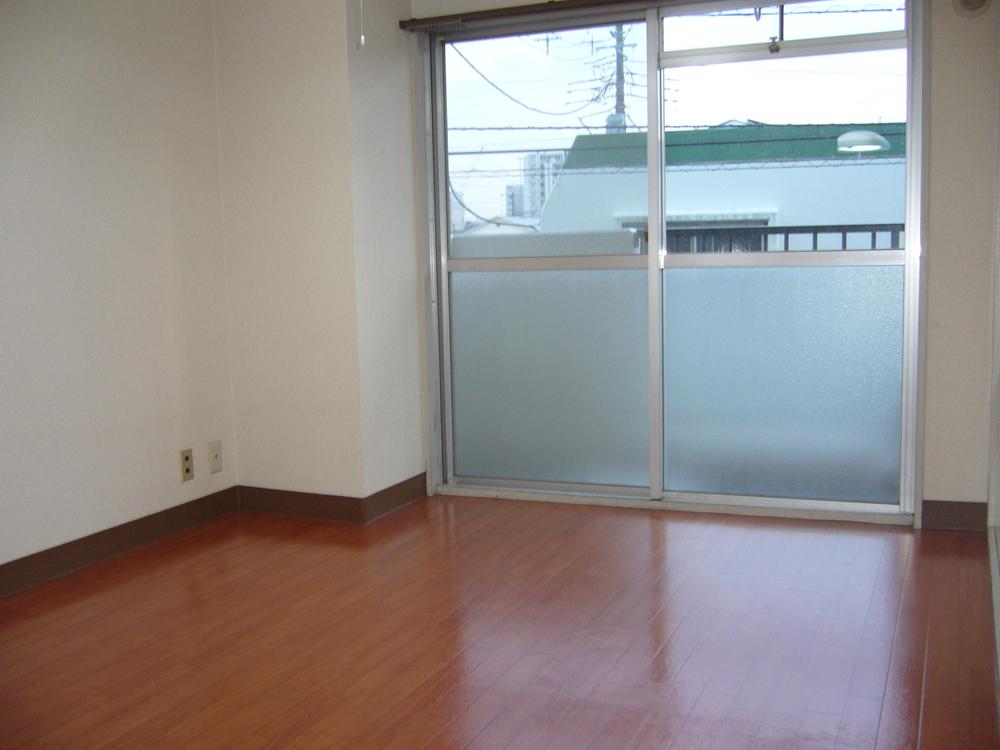 Western-style (11 May 2013) Shooting
洋室(2013年11月)撮影
Wash basin, toilet洗面台・洗面所 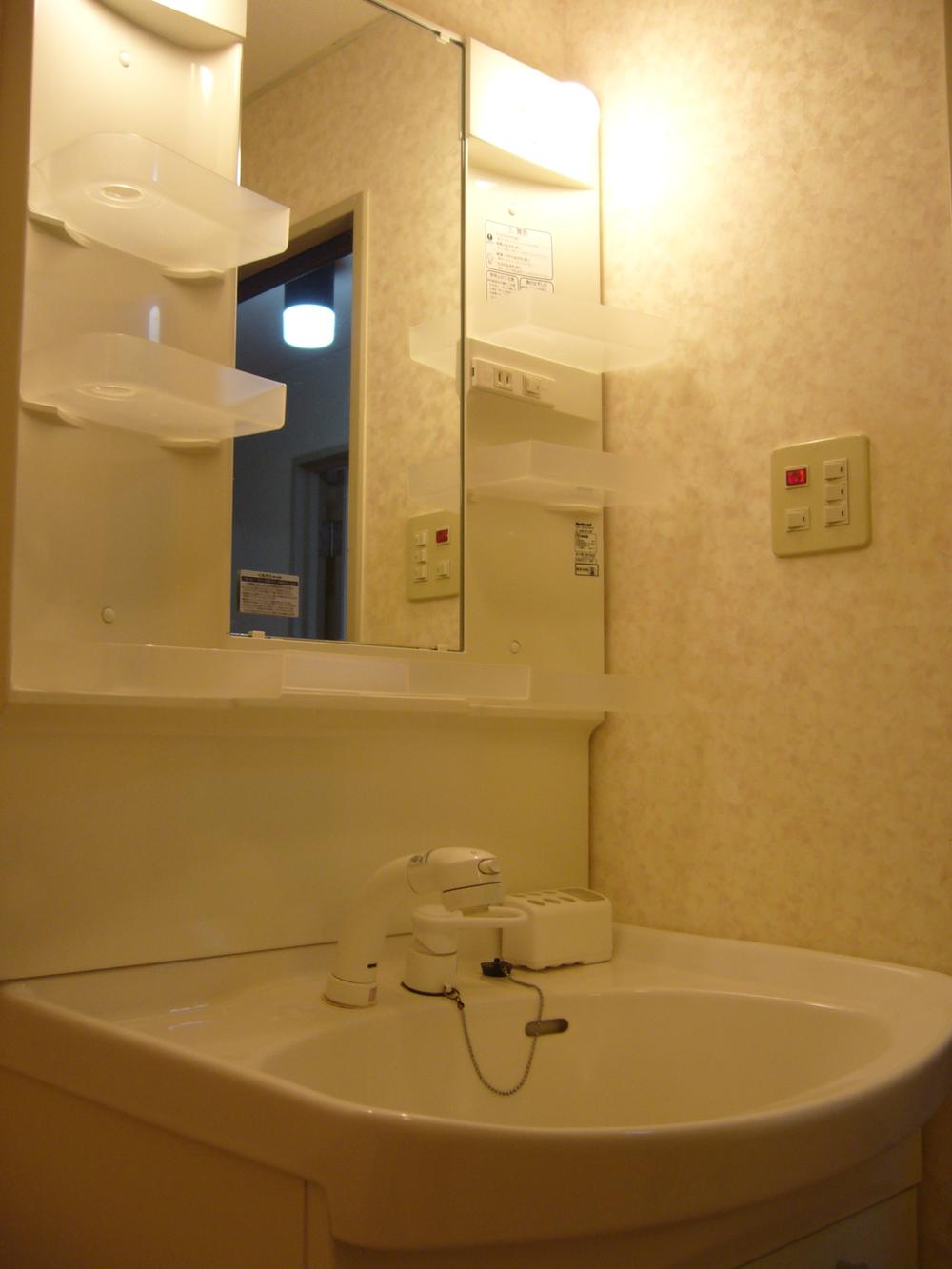 Vanity (November 2013) Shooting
洗面化粧台(2013年11月)撮影
Bathroom浴室 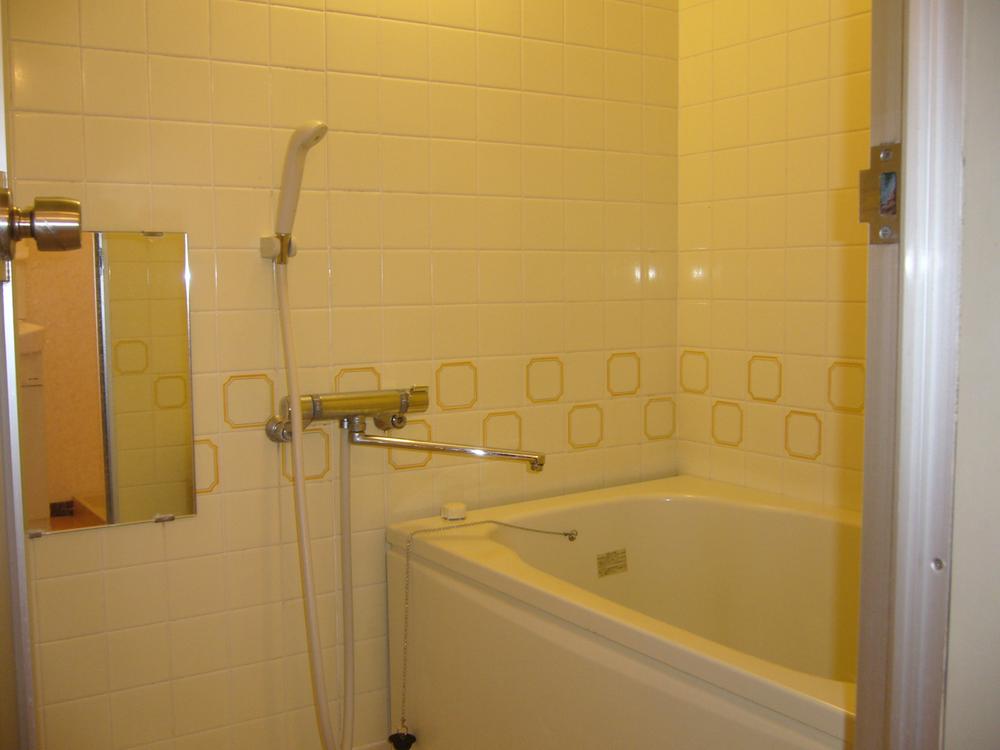 Bathroom (11 May 2013) Shooting
浴室(2013年11月)撮影
Non-living roomリビング以外の居室 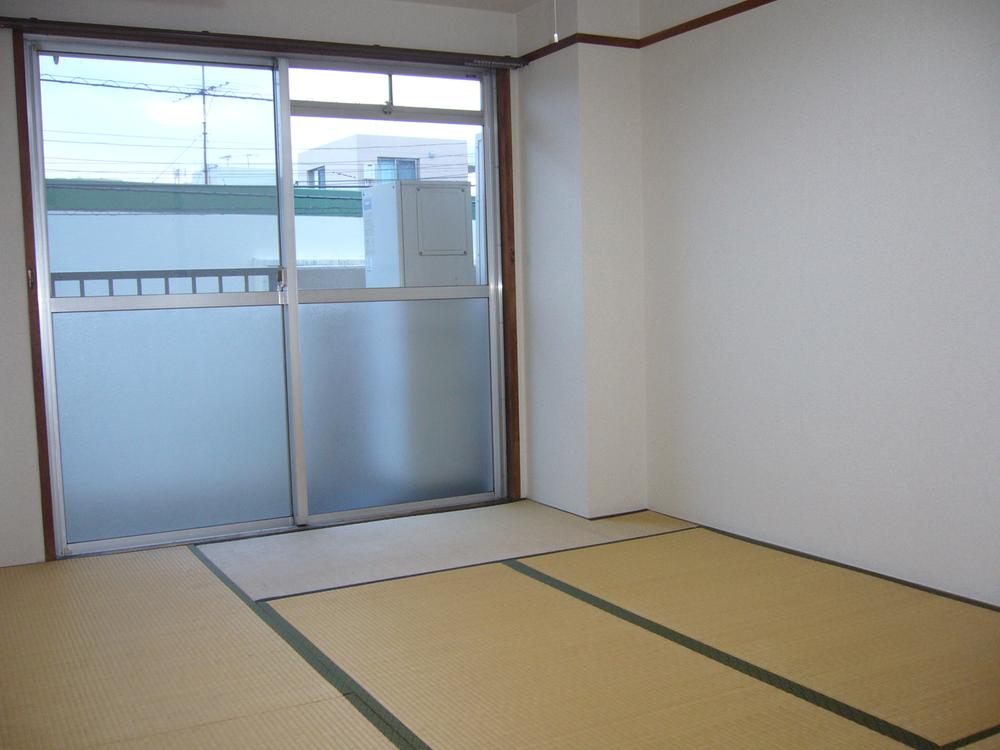 Japanese-style room (11 May 2013) Shooting
和室(2013年11月)撮影
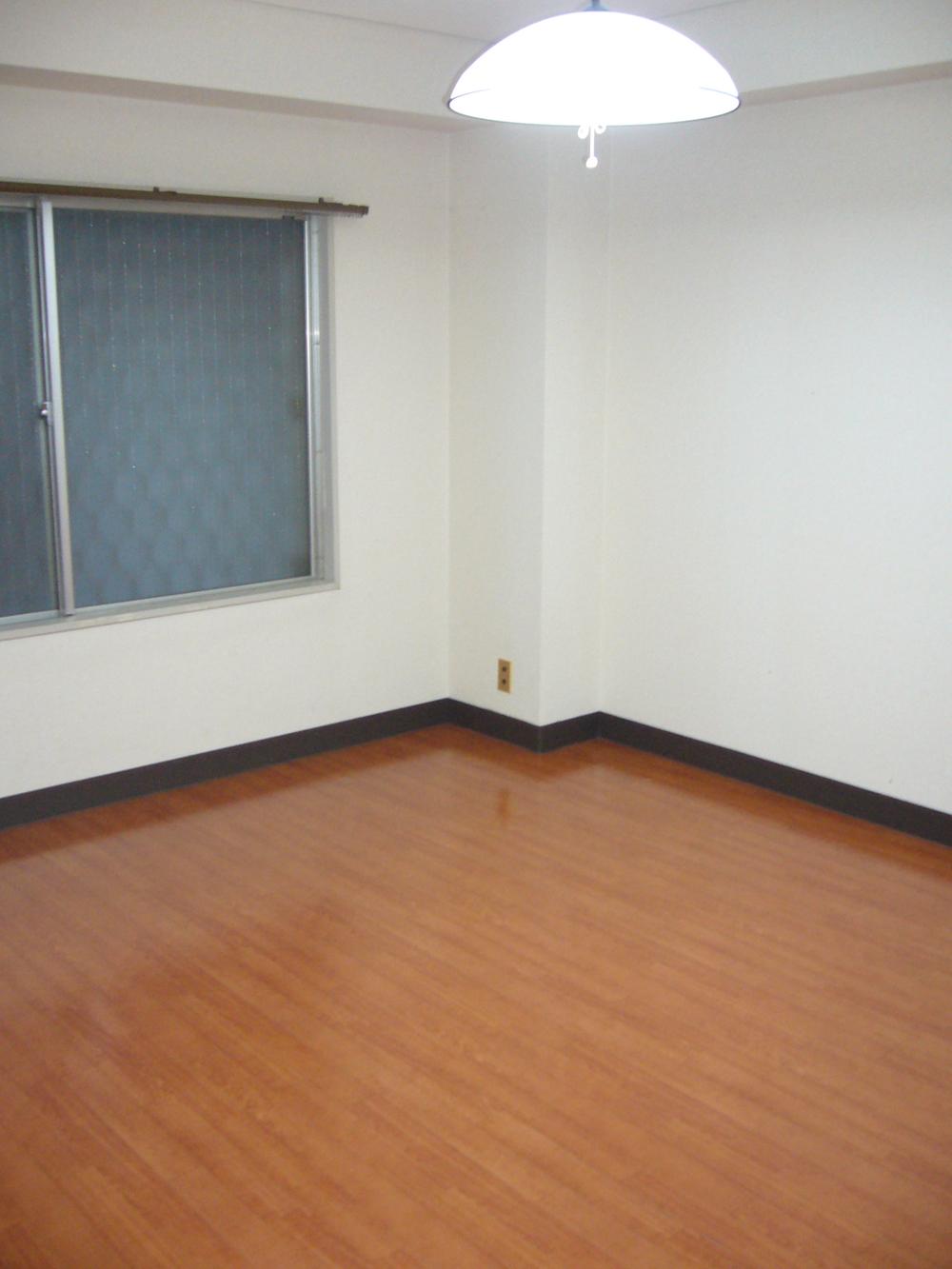 Western-style (11 May 2013) Shooting
洋室(2013年11月)撮影
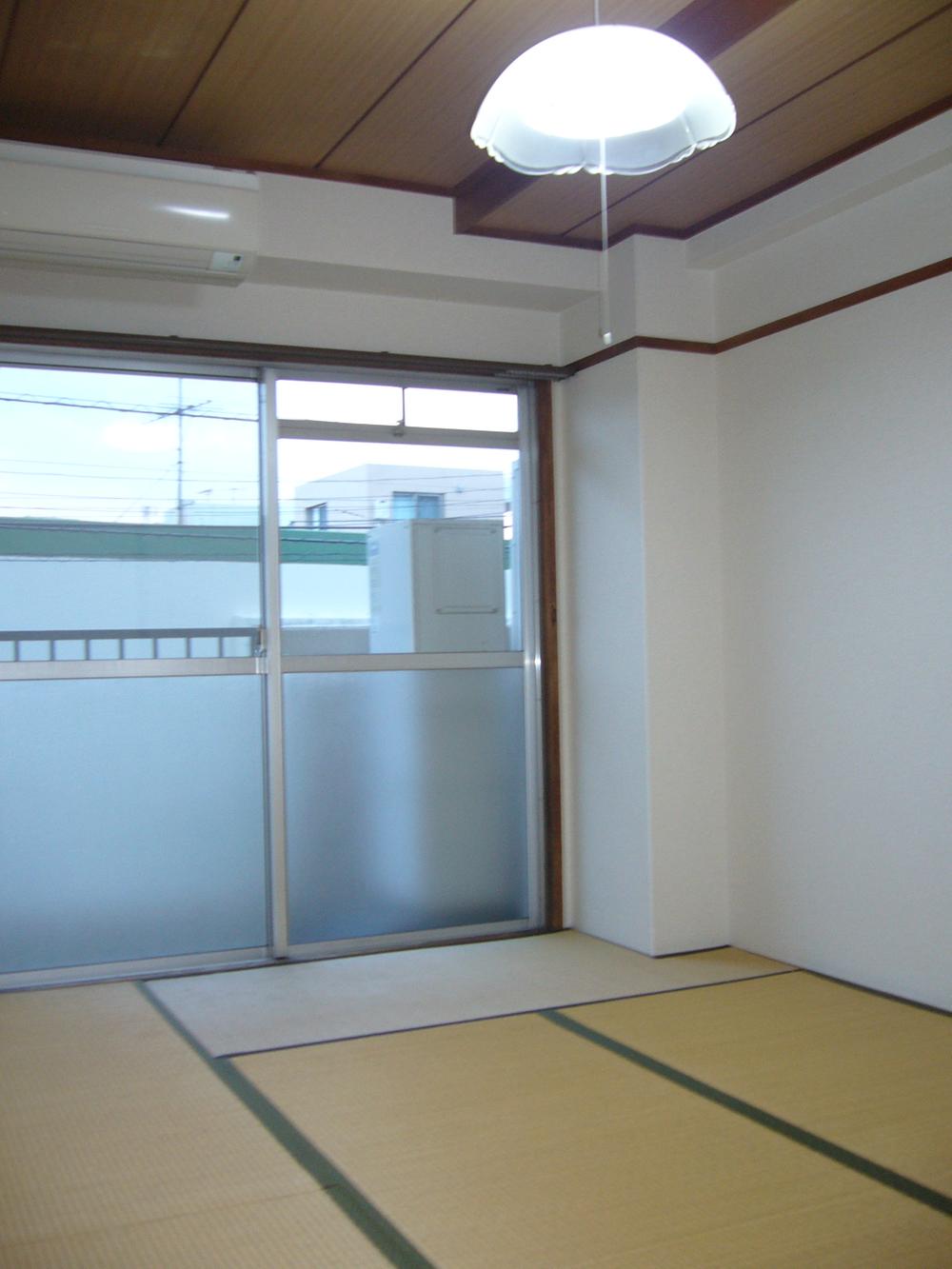 Japanese-style room (11 May 2013) Shooting
和室(2013年11月)撮影
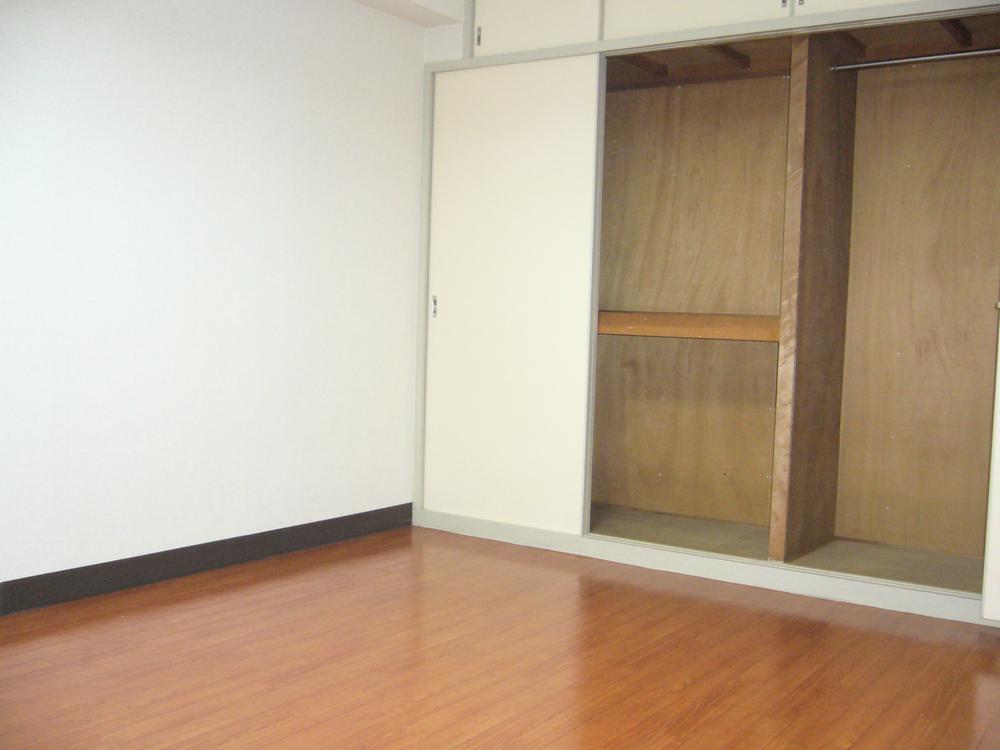 Western-style (11 May 2013) Shooting
洋室(2013年11月)撮影
Location
|















