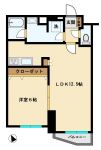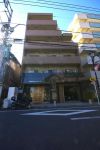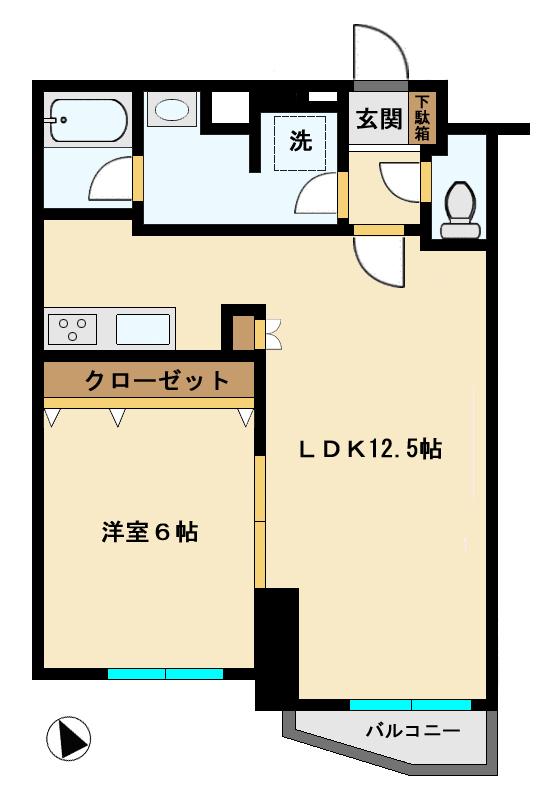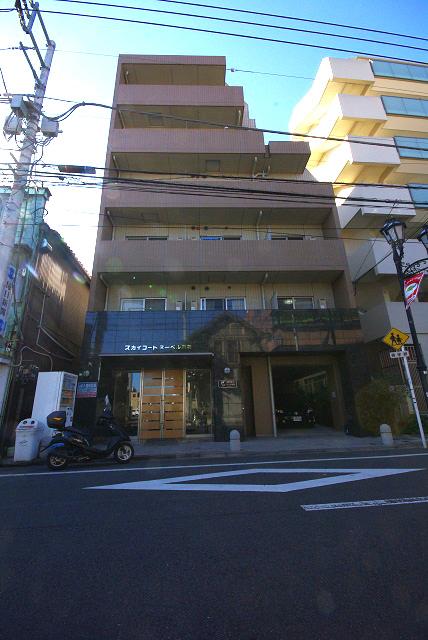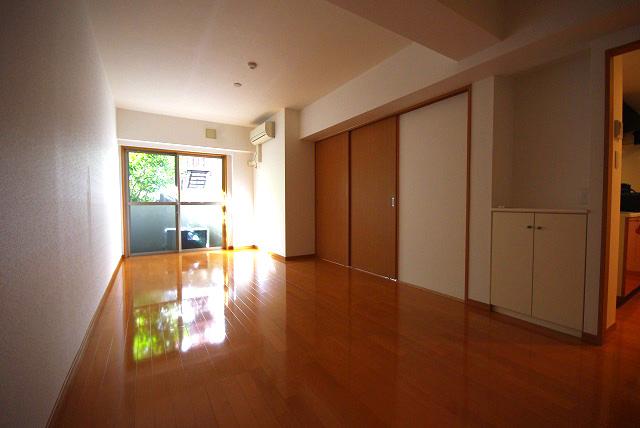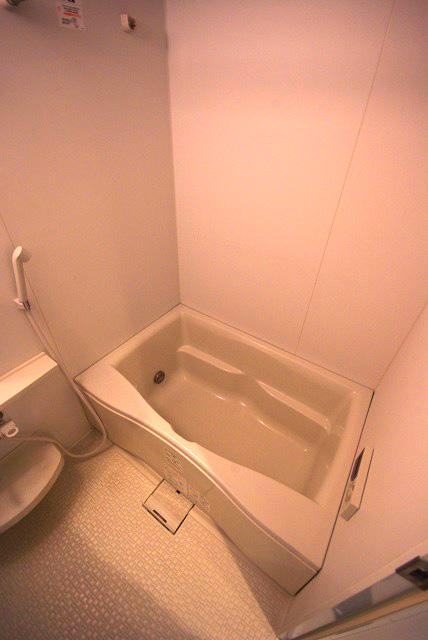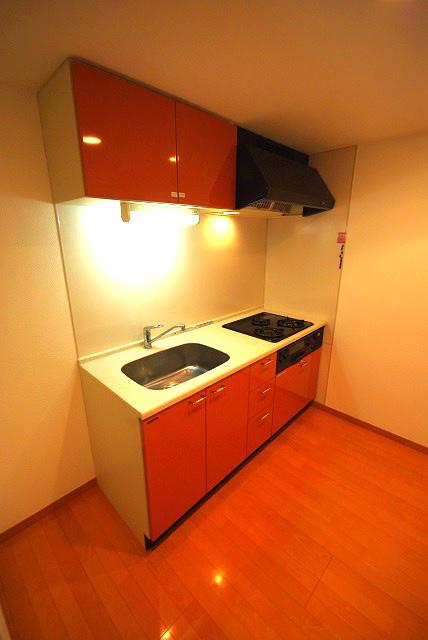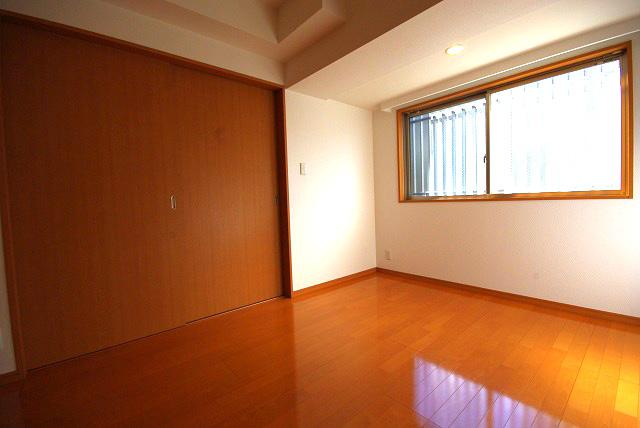|
|
Kita-ku, Tokyo
東京都北区
|
|
Toei Mita Line "Nishi-sugamo" walk 6 minutes
都営三田線「西巣鴨」歩6分
|
|
Immediate Available, 2 along the line more accessible, Super close, System kitchen, Bathroom Dryer, All room storage, Elevator, Warm water washing toilet seat, All living room flooring, All room 6 tatami mats or more, BS ・ CS ・ CATV, Upgrading
即入居可、2沿線以上利用可、スーパーが近い、システムキッチン、浴室乾燥機、全居室収納、エレベーター、温水洗浄便座、全居室フローリング、全居室6畳以上、BS・CS・CATV、整備
|
|
Cross Chokawa ・ Already room cleaning! hospital ・ post office ・ Supermarket ・ Fully equipped living environment, such as a convenience store. Entrance dimple key, etc., It is designed in consideration of crime prevention.
クロス張替・室内清掃済!病院・郵便局・スーパー・コンビニなど生活環境整ってます。玄関ディンプルキーなど、防犯を配慮した設計です。
|
Features pickup 特徴ピックアップ | | Immediate Available / 2 along the line more accessible / Super close / System kitchen / Bathroom Dryer / All room storage / Elevator / Warm water washing toilet seat / All living room flooring / All room 6 tatami mats or more / BS ・ CS ・ CATV / Maintained sidewalk 即入居可 /2沿線以上利用可 /スーパーが近い /システムキッチン /浴室乾燥機 /全居室収納 /エレベーター /温水洗浄便座 /全居室フローリング /全居室6畳以上 /BS・CS・CATV /整備された歩道 |
Property name 物件名 | | Sky Court Nouvel Sugamo スカイコートヌーベル巣鴨 |
Price 価格 | | 24,800,000 yen 2480万円 |
Floor plan 間取り | | 1LDK 1LDK |
Units sold 販売戸数 | | 1 units 1戸 |
Occupied area 専有面積 | | 50.46 sq m (center line of wall) 50.46m2(壁芯) |
Other area その他面積 | | Balcony area: 1.96 sq m バルコニー面積:1.96m2 |
Whereabouts floor / structures and stories 所在階/構造・階建 | | 1st floor / RC6 story 1階/RC6階建 |
Completion date 完成時期(築年月) | | February 2007 2007年2月 |
Address 住所 | | Kita-ku, Tokyo Takinogawa 6 東京都北区滝野川6 |
Traffic 交通 | | Toei Mita Line "Nishi-sugamo" walk 6 minutes
Toei Mita Line "Shin Itabashi" walk 9 minutes
JR Saikyo Line "Itabashi" walk 9 minutes 都営三田線「西巣鴨」歩6分
都営三田線「新板橋」歩9分
JR埼京線「板橋」歩9分
|
Contact お問い合せ先 | | Pitattohausu Sugamo Store Co., Ltd. Asahi design planning TEL: 03-3910-8911 Please contact as "saw SUUMO (Sumo)" ピタットハウス巣鴨店(株)朝日設計企画TEL:03-3910-8911「SUUMO(スーモ)を見た」と問い合わせください |
Administrative expense 管理費 | | 11,600 yen / Month (consignment (cyclic)) 1万1600円/月(委託(巡回)) |
Repair reserve 修繕積立金 | | 2800 yen / Month 2800円/月 |
Time residents 入居時期 | | Immediate available 即入居可 |
Whereabouts floor 所在階 | | 1st floor 1階 |
Direction 向き | | Southwest 南西 |
Structure-storey 構造・階建て | | RC6 story RC6階建 |
Site of the right form 敷地の権利形態 | | Ownership 所有権 |
Use district 用途地域 | | One dwelling 1種住居 |
Parking lot 駐車場 | | Nothing 無 |
Company profile 会社概要 | | <Mediation> Governor of Tokyo (3) The 078,405 No. Pitattohausu Sugamo Store Co., Ltd. Asahi design planning Yubinbango170-0002 Toshima-ku, Tokyo Sugamo 3-29-11 Axia Sugamo first floor <仲介>東京都知事(3)第078405号ピタットハウス巣鴨店(株)朝日設計企画〒170-0002 東京都豊島区巣鴨3-29-11 アクシア巣鴨1階 |
Construction 施工 | | Co., Ltd. Ogawa construction (株)小川建設 |
