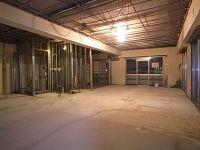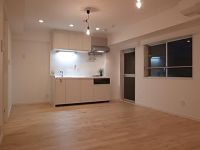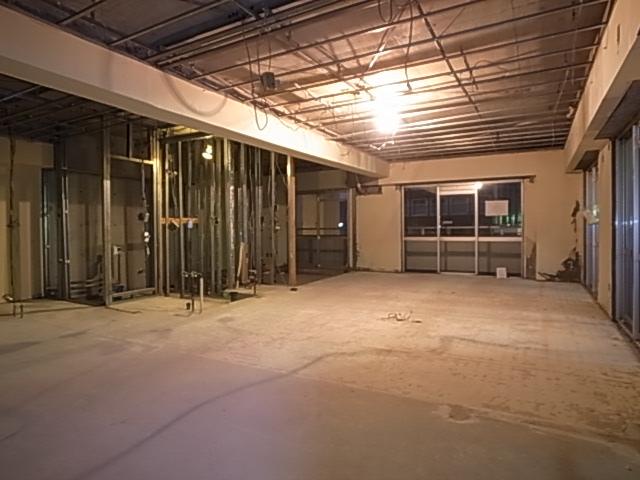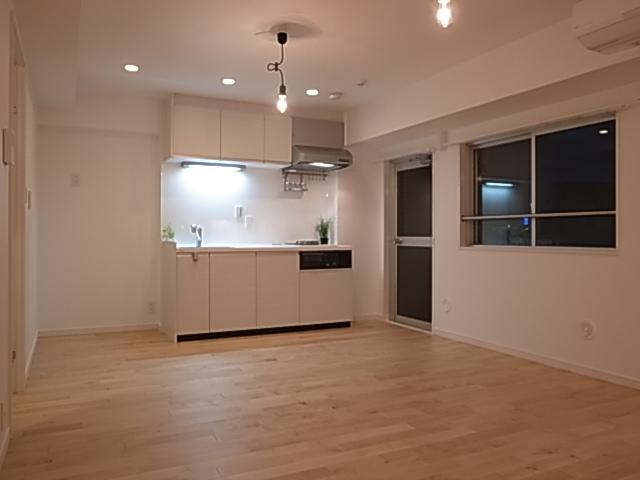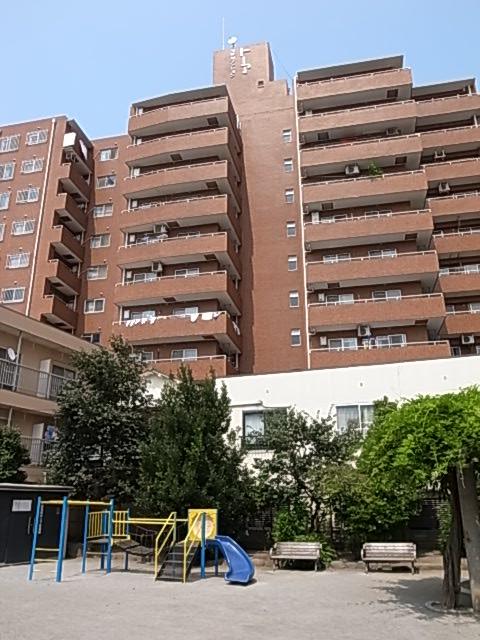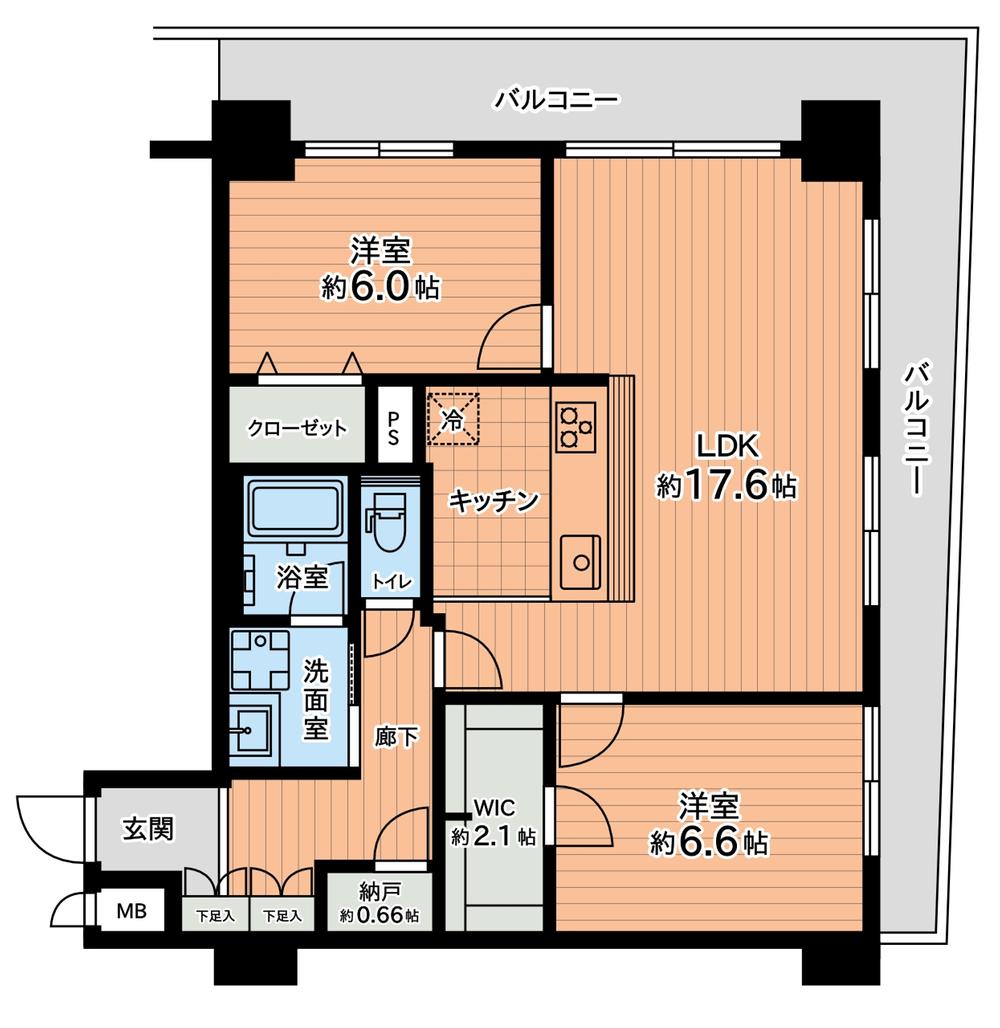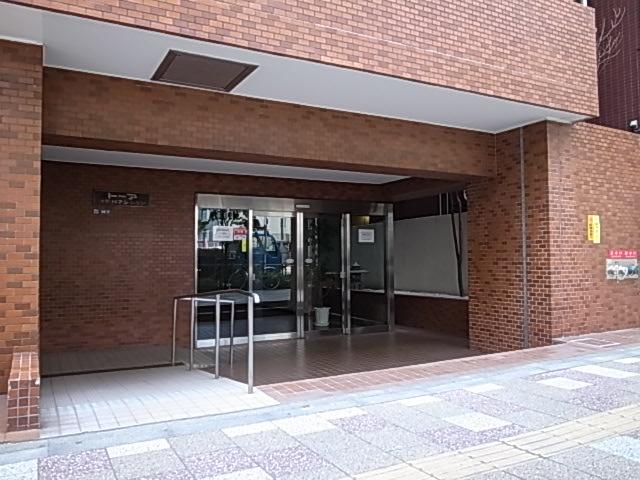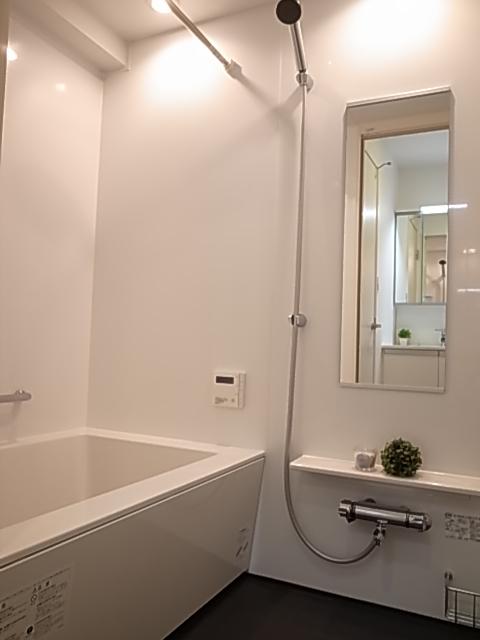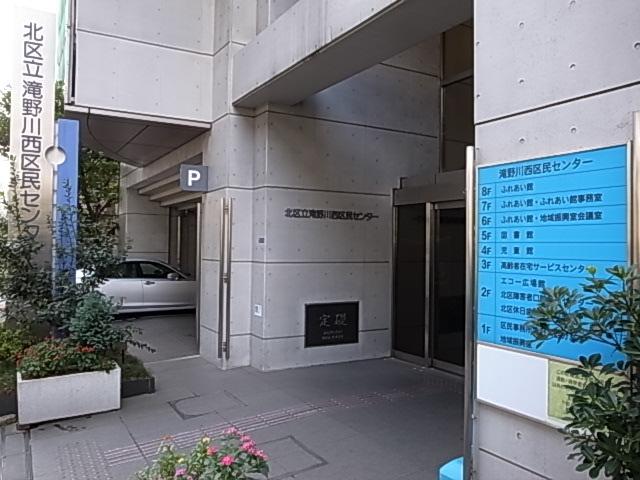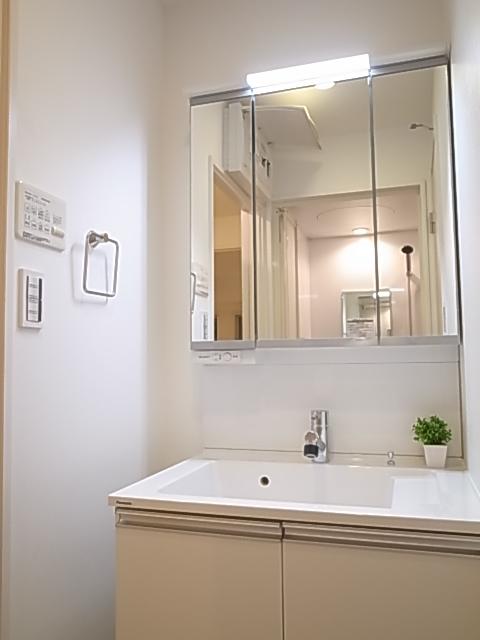|
|
Kita-ku, Tokyo
東京都北区
|
|
Toei Mita Line "Nishi-sugamo" walk 4 minutes
都営三田線「西巣鴨」歩4分
|
|
Full renovation from the skeleton (with after-sales service guarantee), No residence downstairs, Corner room, Wide span, Two-sided balcony [Seller Property]
スケルトンからのフルリノベーション(アフターサービス保証付)、階下に住居なし、角部屋、ワイドスパン、2面バルコニー【売主物件】
|
|
Intercom with TV monitor, Thor type entrance storage, Walk-in closet, Counter Kitchen, Reheating, Bathroom ventilation dryer, All rooms flooring
TVモニター付インターホン、トール型玄関収納、ウォークインクローゼット、カウンターキッチン、追い焚き、浴室換気乾燥機、全室フローリング
|
Features pickup 特徴ピックアップ | | Fit renovation / 2 along the line more accessible / LDK18 tatami mats or more / Bathroom Dryer / Corner dwelling unit / Flat to the station / 2 or more sides balcony / Bicycle-parking space / Elevator / High speed Internet correspondence / Warm water washing toilet seat / TV monitor interphone / All living room flooring / Flat terrain 適合リノベーション /2沿線以上利用可 /LDK18畳以上 /浴室乾燥機 /角住戸 /駅まで平坦 /2面以上バルコニー /駐輪場 /エレベーター /高速ネット対応 /温水洗浄便座 /TVモニタ付インターホン /全居室フローリング /平坦地 |
Event information イベント情報 | | Local tours (please make a reservation beforehand) schedule / Every Saturday, Sunday and public holidays time / 11:00 ~ 17:00 現地見学会(事前に必ず予約してください)日程/毎週土日祝時間/11:00 ~ 17:00 |
Property name 物件名 | | Toa Takinogawa Mansion トーア滝野川マンション |
Price 価格 | | 32,900,000 yen 3290万円 |
Floor plan 間取り | | 2LDK + S (storeroom) 2LDK+S(納戸) |
Units sold 販売戸数 | | 1 units 1戸 |
Total units 総戸数 | | 81 units 81戸 |
Occupied area 専有面積 | | 69.3 sq m (center line of wall) 69.3m2(壁芯) |
Other area その他面積 | | Balcony area: 17.16 sq m バルコニー面積:17.16m2 |
Whereabouts floor / structures and stories 所在階/構造・階建 | | Second floor / RC11 story 2階/RC11階建 |
Completion date 完成時期(築年月) | | December 1981 1981年12月 |
Address 住所 | | Kita-ku, Tokyo Takinogawa 6 東京都北区滝野川6 |
Traffic 交通 | | Toei Mita Line "Nishi-sugamo" walk 4 minutes
JR Saikyo Line "Itabashi" walk 9 minutes
Tobu Tojo Line "Shimoitabashi" walk 12 minutes 都営三田線「西巣鴨」歩4分
JR埼京線「板橋」歩9分
東武東上線「下板橋」歩12分
|
Related links 関連リンク | | [Related Sites of this company] 【この会社の関連サイト】 |
Contact お問い合せ先 | | (Ltd.) Earls ・ Corporation TEL: 0800-603-3019 [Toll free] mobile phone ・ Also available from PHS
Caller ID is not notified
Please contact the "saw SUUMO (Sumo)"
If it does not lead, If the real estate company (株)アールズ・コーポレーションTEL:0800-603-3019【通話料無料】携帯電話・PHSからもご利用いただけます
発信者番号は通知されません
「SUUMO(スーモ)を見た」と問い合わせください
つながらない方、不動産会社の方は
|
Administrative expense 管理費 | | 15,800 yen / Month (consignment (cyclic)) 1万5800円/月(委託(巡回)) |
Repair reserve 修繕積立金 | | 16,770 yen / Month 1万6770円/月 |
Time residents 入居時期 | | Consultation 相談 |
Whereabouts floor 所在階 | | Second floor 2階 |
Direction 向き | | East 東 |
Renovation リフォーム | | January 2014 interior renovation will be completed (all rooms) 2014年1月内装リフォーム完了予定(全室) |
Structure-storey 構造・階建て | | RC11 story RC11階建 |
Site of the right form 敷地の権利形態 | | Ownership 所有権 |
Parking lot 駐車場 | | Nothing 無 |
Company profile 会社概要 | | <Seller> Governor of Tokyo (3) No. 079744 (Ltd.) Earls ・ Corporation Yubinbango171-0043 Toshima-ku, Tokyo Kanamecho 1-1-9 Masahisa building second floor <売主>東京都知事(3)第079744号(株)アールズ・コーポレーション〒171-0043 東京都豊島区要町1-1-9 正久ビル2階 |
