Used Apartments » Kanto » Tokyo » Kita-ku
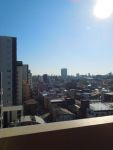 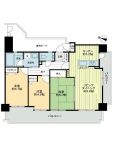
| | Kita-ku, Tokyo 東京都北区 |
| Tokyo Metro Nanboku Line "Kamiya prince" walk 3 minutes 東京メトロ南北線「王子神谷」歩3分 |
| Corner dwelling unit, South balcony, 2 along the line more accessible, Wide balcony, Good view, Yang per good, It is close to the city, Facing south, System kitchen, All room storage, Flat to the station, Face-to-face kitchen, 2 Men以 角住戸、南面バルコニー、2沿線以上利用可、ワイドバルコニー、眺望良好、陽当り良好、市街地が近い、南向き、システムキッチン、全居室収納、駅まで平坦、対面式キッチン、2面以 |
| ◆ 3 will be Station available location Tokyo Metro Nanboku Line "Ojikamiya" Station 3-minute walk ・ JR Keihin Tohoku Line "prince" station 14 mins ・ "Higashijujo" station walk 13 minutes ◇ the room becomes a 3 direction room, South ・ Well west of the two-sided balcony and ventilation, Privacy property will also be high room ◆ The west side of the balcony becomes a wide span of 10.55m, Room all are facing the balcony ◇ bathroom ・ Window to the toilet is located in a dedicated pouch side, It will be ventilated with good room ◆ A gate dedicated pouch is about 12.4 sq m, It produces a detached sense of enhancing the independence ◇ There is a door on the south side of the balcony from the kitchen, Day and ventilation resistance even good ◆3駅利用可能の立地になります 東京メトロ南北線「王子神谷」駅徒歩3分・JR京浜東北線「王子」駅徒歩14分・「東十条」駅徒歩13分◇お部屋は3方角部屋になり、南・西の2面バルコニーと風通しが良く、プライバシー性も高いお部屋になります◆西側のバルコニーは10.55mのワイドスパンになり、居室すべてがバルコニーに面しております◇浴室・トイレには窓が専用ポーチ側にあり、換気性のよいお部屋になります◆門扉のある専用ポーチは約12.4m2あり、独立性を高め戸建て感覚を演出します◇キッチンからは南側のバルコニーにドアがあり、日当たりや換気性も良好です |
Features pickup 特徴ピックアップ | | 2 along the line more accessible / It is close to the city / Facing south / System kitchen / Corner dwelling unit / Yang per good / All room storage / Flat to the station / Face-to-face kitchen / Wide balcony / 2 or more sides balcony / South balcony / Elevator / The window in the bathroom / Mu front building / Ventilation good / Good view / Flat terrain / Delivery Box 2沿線以上利用可 /市街地が近い /南向き /システムキッチン /角住戸 /陽当り良好 /全居室収納 /駅まで平坦 /対面式キッチン /ワイドバルコニー /2面以上バルコニー /南面バルコニー /エレベーター /浴室に窓 /前面棟無 /通風良好 /眺望良好 /平坦地 /宅配ボックス | Property name 物件名 | | Lions Station Plaza Ojikamiya ライオンズステーションプラザ王子神谷 | Price 価格 | | 32,800,000 yen 3280万円 | Floor plan 間取り | | 3LDK 3LDK | Units sold 販売戸数 | | 1 units 1戸 | Total units 総戸数 | | 34 units 34戸 | Occupied area 専有面積 | | 66.19 sq m (center line of wall) 66.19m2(壁芯) | Other area その他面積 | | Balcony area: 21.02 sq m バルコニー面積:21.02m2 | Whereabouts floor / structures and stories 所在階/構造・階建 | | 8th floor / SRC12 story 8階/SRC12階建 | Completion date 完成時期(築年月) | | January 1999 1999年1月 | Address 住所 | | Prince Kita-ku, Tokyo 4 東京都北区王子4 | Traffic 交通 | | Tokyo Metro Nanboku Line "Kamiya prince" walk 3 minutes
JR Keihin Tohoku Line "Higashijujo" walk 13 minutes JR Keihin Tohoku Line "prince" walk 14 minutes 東京メトロ南北線「王子神谷」歩3分
JR京浜東北線「東十条」歩13分JR京浜東北線「王子」歩14分 | Person in charge 担当者より | | Person in charge of real-estate and building Sasaki Kunihiko Age: 40 Daigyokai experience: six years, "community" we have been operating under the motto. Customers of a plan for your circumstances so we will propose, Please feel free to contact us. 担当者宅建佐々木 久仁彦年齢:40代業界経験:6年「地域密着」をモットーに営業をさせていただいております。お客様のご事情にあったプランをご提案させていただきますので、お気軽にご相談下さいませ。 | Contact お問い合せ先 | | TEL: 0120-984841 [Toll free] Please contact the "saw SUUMO (Sumo)" TEL:0120-984841【通話料無料】「SUUMO(スーモ)を見た」と問い合わせください | Administrative expense 管理費 | | 14,900 yen / Month (consignment (commuting)) 1万4900円/月(委託(通勤)) | Repair reserve 修繕積立金 | | 9530 yen / Month 9530円/月 | Time residents 入居時期 | | Consultation 相談 | Whereabouts floor 所在階 | | 8th floor 8階 | Direction 向き | | South 南 | Overview and notices その他概要・特記事項 | | Contact: Sasaki Kunihiko 担当者:佐々木 久仁彦 | Structure-storey 構造・階建て | | SRC12 story SRC12階建 | Site of the right form 敷地の権利形態 | | Ownership 所有権 | Use district 用途地域 | | Commerce 商業 | Parking lot 駐車場 | | Site (27,000 yen ~ 29,000 yen / Month) 敷地内(2万7000円 ~ 2万9000円/月) | Company profile 会社概要 | | <Mediation> Minister of Land, Infrastructure and Transport (6) No. 004139 (Ltd.) Daikyo Riarudo Komagome shop / Telephone reception → Headquarters: Tokyo Yubinbango170-0003 Toshima-ku, Tokyo Komagome 3-3-17 Komagome Toho building the fifth floor <仲介>国土交通大臣(6)第004139号(株)大京リアルド駒込店/電話受付→本社:東京〒170-0003 東京都豊島区駒込3-3-17 東宝駒込ビル5階 | Construction 施工 | | Kurimoto Construction Industry Co., Ltd. 栗本建設工業(株) |
View photos from the dwelling unit住戸からの眺望写真 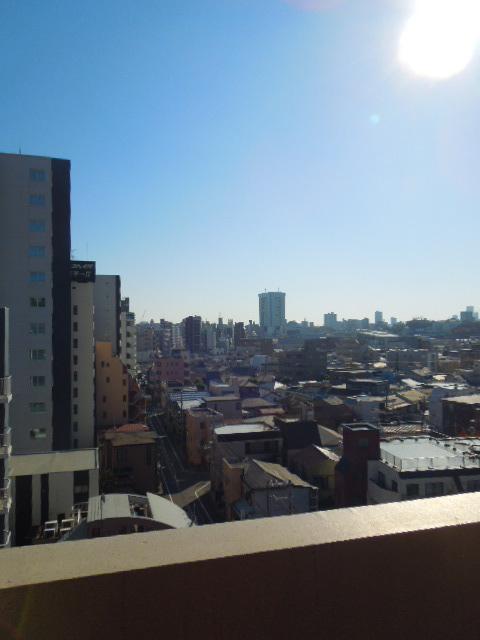 View from the south balcony (December 2013) Shooting
南側バルコニーからの眺望(2013年12月)撮影
Floor plan間取り図 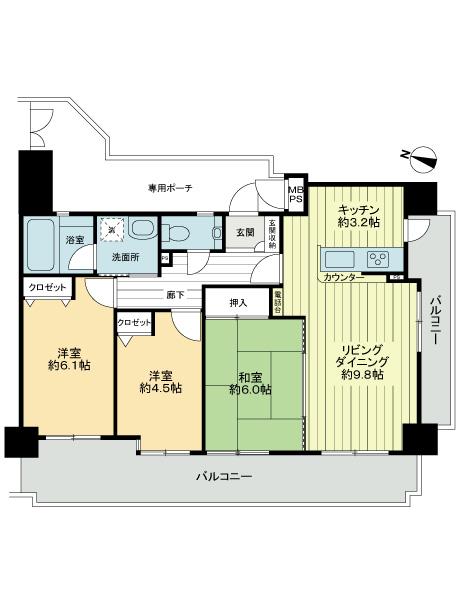 3LDK, Price 32,800,000 yen, Occupied area 66.19 sq m , Balcony area 21.02 sq m
3LDK、価格3280万円、専有面積66.19m2、バルコニー面積21.02m2
Balconyバルコニー 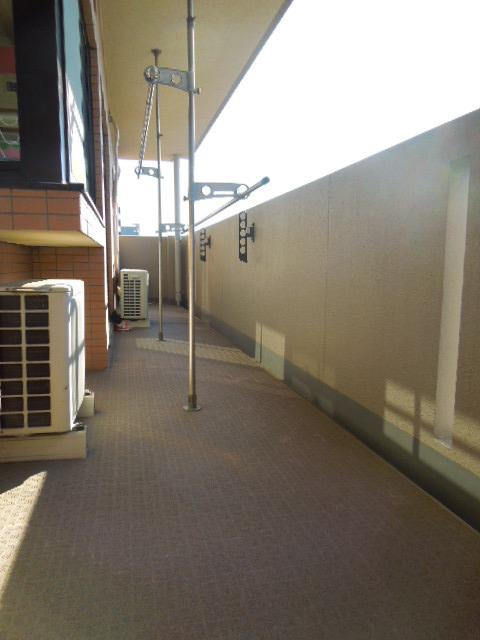 Wide span of 10.55m ・ West balcony (December 2013) Shooting
10.55mのワイドスパン・西側バルコニー(2013年12月)撮影
Local appearance photo現地外観写真 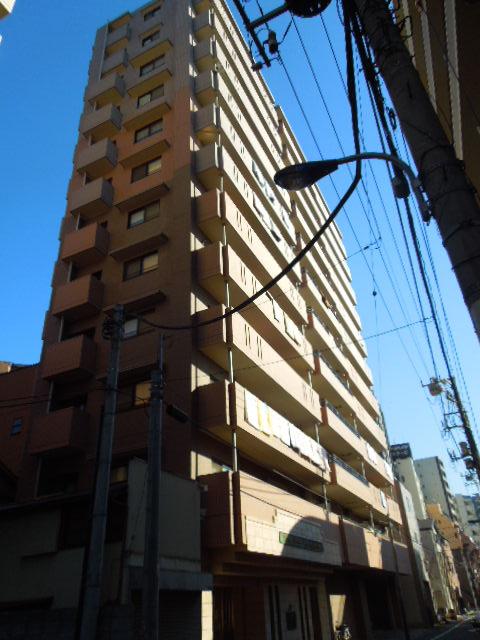 Local (12 May 2013) Shooting
現地(2013年12月)撮影
Livingリビング 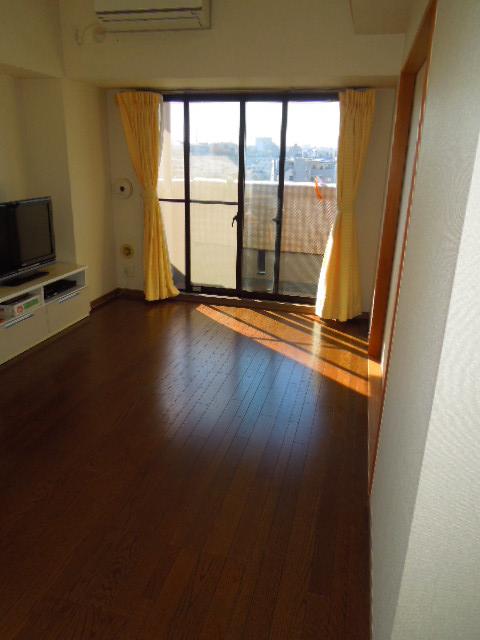 Living-dining (12 May 2013) Shooting
リビングダイニング(2013年12月)撮影
Bathroom浴室 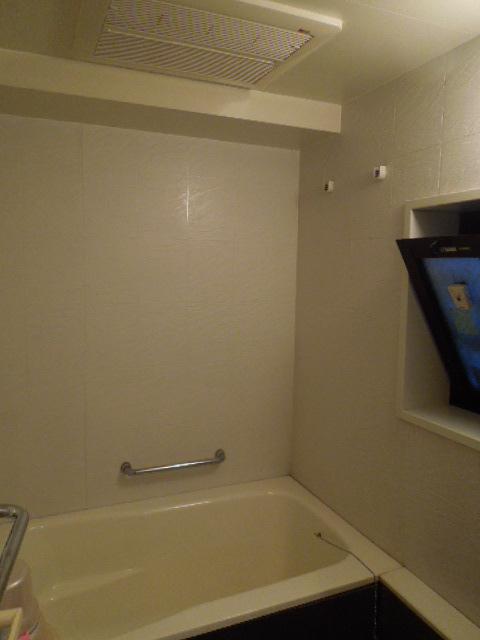 A window bathroom (12 May 2013) Shooting
窓のある浴室(2013年12月)撮影
Kitchenキッチン 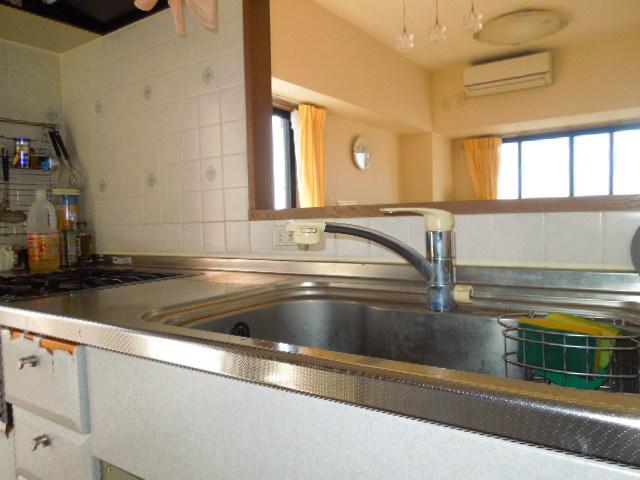 Kitchen (12 May 2013) Shooting
キッチン(2013年12月)撮影
Non-living roomリビング以外の居室 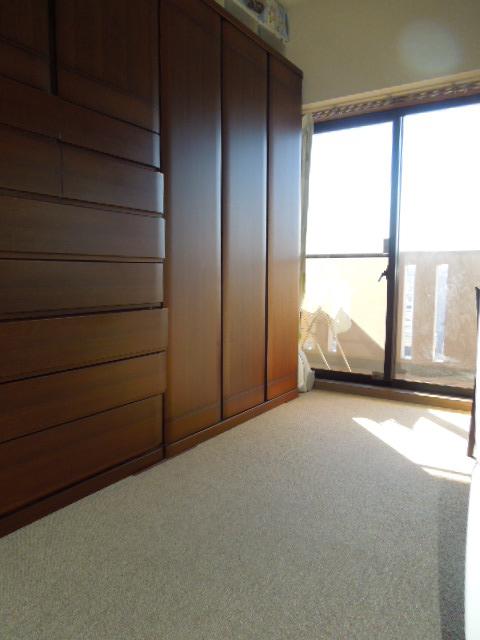 Western style room ・ About 6.1 Pledge (December 2013) Shooting
洋室・約6.1帖(2013年12月)撮影
Entrance玄関 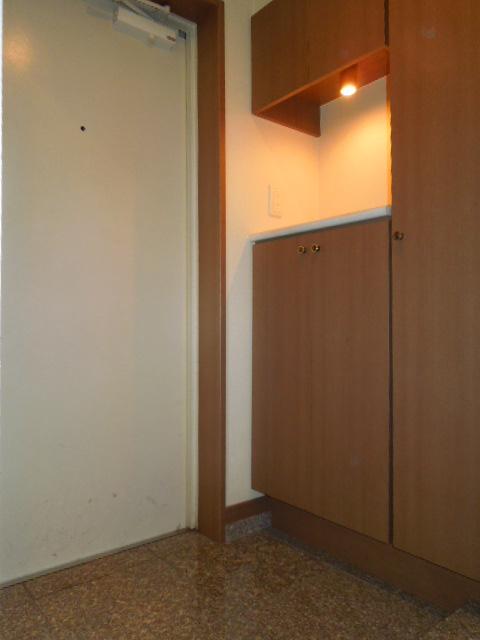 Entrance (December 2013) Shooting
玄関(2013年12月)撮影
Wash basin, toilet洗面台・洗面所 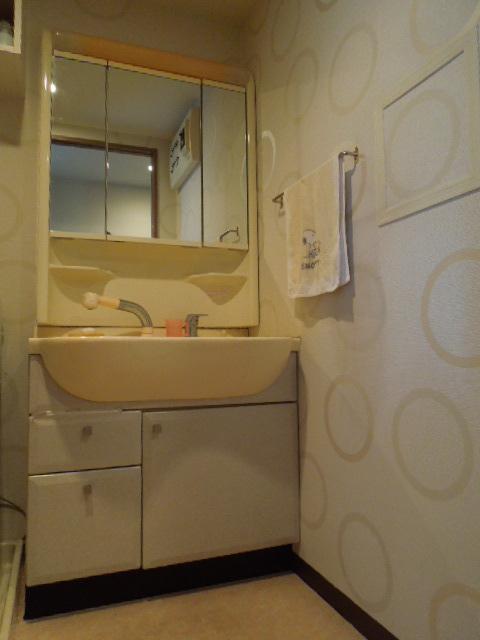 Vanity (December 2013) Shooting
洗面化粧台(2013年12月)撮影
Toiletトイレ 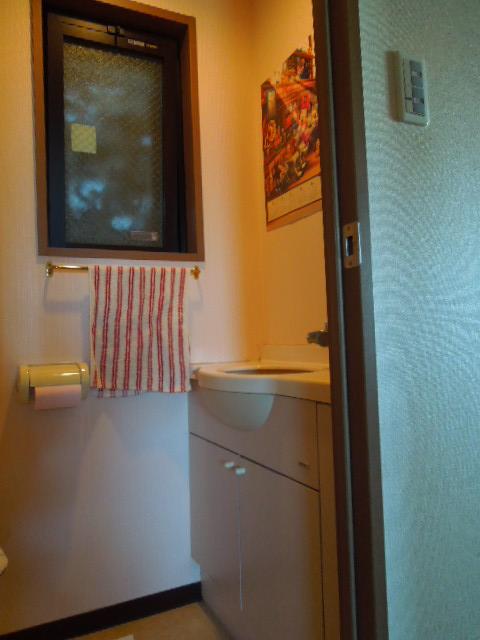 Windows and wash-basin with toilet (12 May 2013) Shooting
窓や手洗い器付のトイレ(2013年12月)撮影
Entranceエントランス 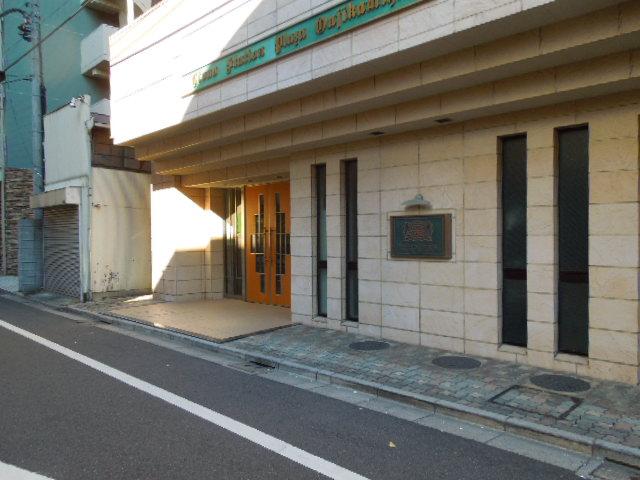 Entrance (2013 December shooting)
エントランス(平成25年12月撮影)
Other common areasその他共用部 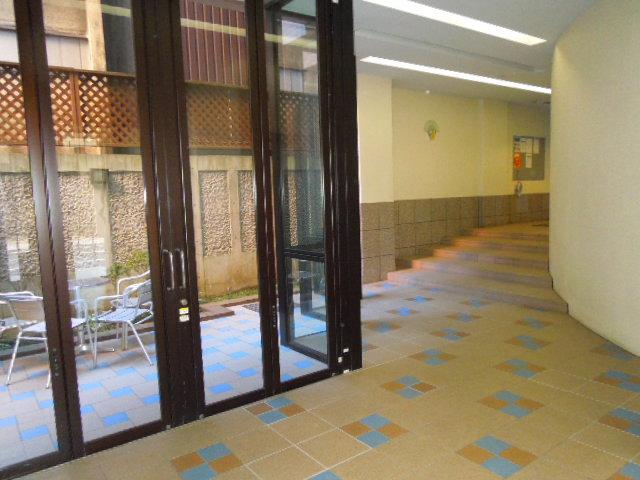 Entrance Hall (2013 December shooting)
エントランスホール(平成25年12月撮影)
View photos from the dwelling unit住戸からの眺望写真 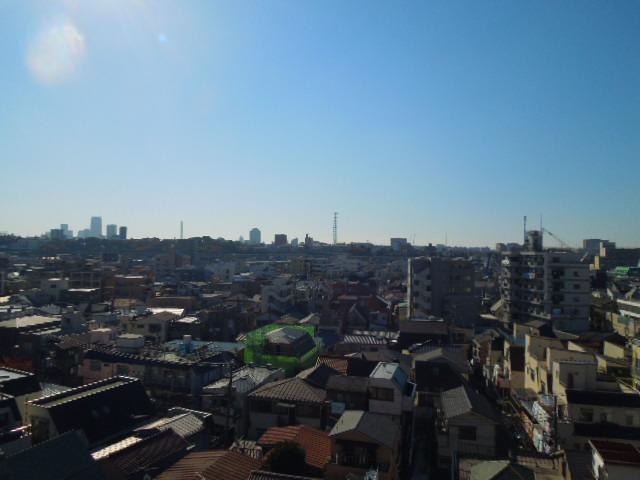 View from the West Balcony (December 2013) Shooting
西側バルコニーからの眺望(2013年12月)撮影
Otherその他 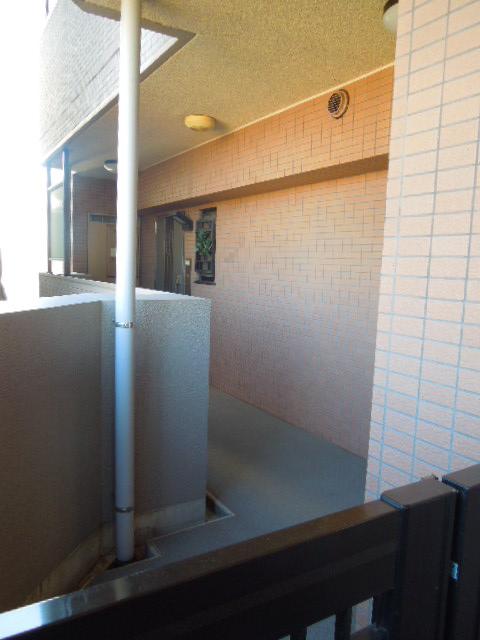 Pouch of 12.41 sq m (2013 December) shooting
12.41m2の専用ポーチ(平成25年12月)撮影
Kitchenキッチン 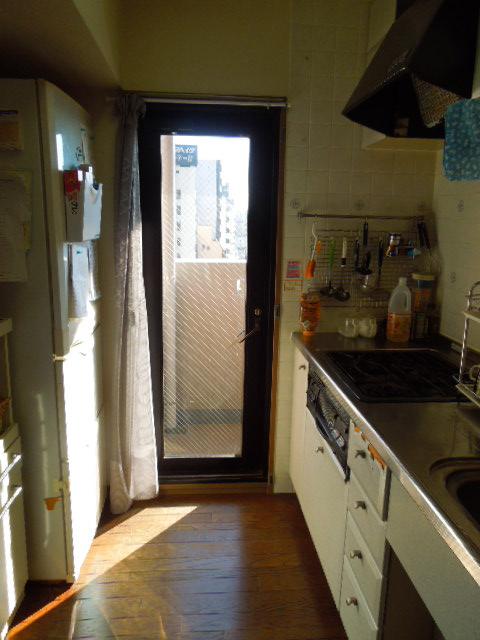 Possible out on the balcony ・ Kitchen (12 May 2013) Shooting
バルコニーに出入り可能・キッチン(2013年12月)撮影
Non-living roomリビング以外の居室 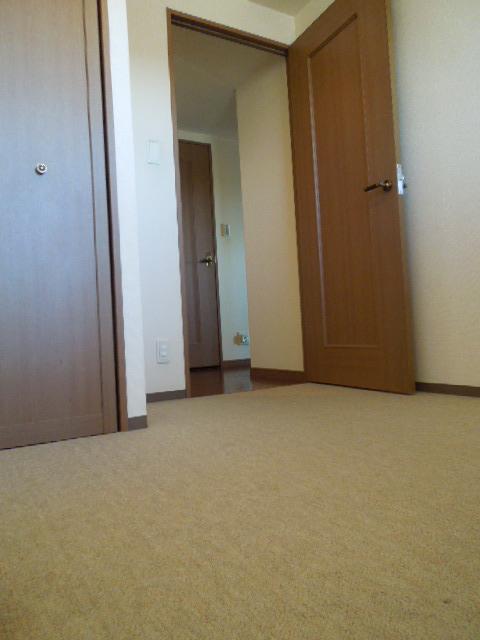 Western style room ・ About 4.5 Pledge (December 2013) Shooting
洋室・約4.5帖(2013年12月)撮影
Otherその他 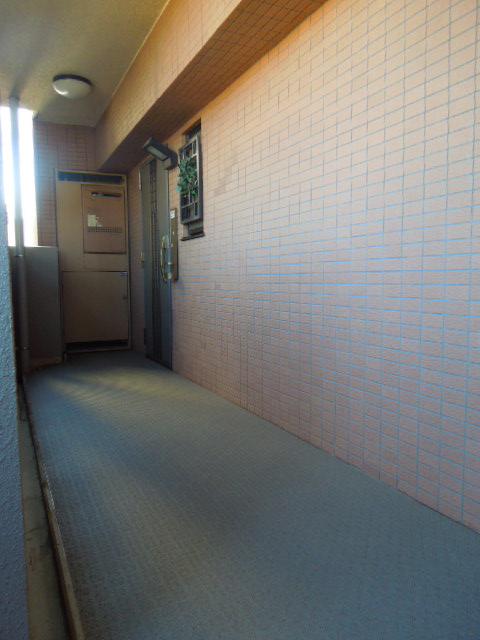 Pouch (2013 December shooting)
専用ポーチ(平成25年12月撮影)
Non-living roomリビング以外の居室 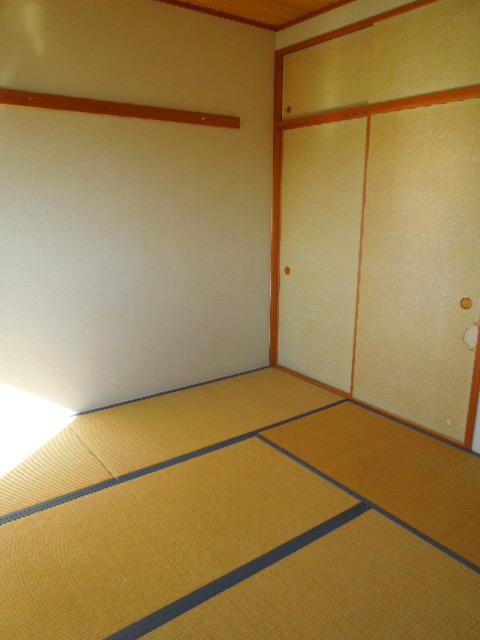 Japanese-style room ・ About 6 Pledge (December 2013) Shooting
和室・約6帖(2013年12月)撮影
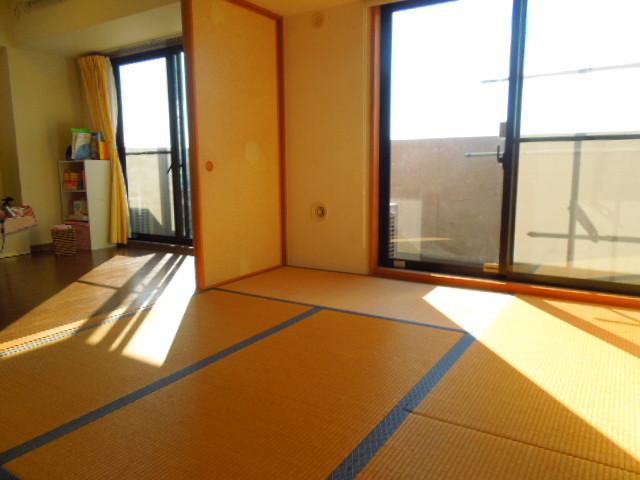 Japanese-style room ・ Living-dining (12 May 2013) Shooting
和室・リビングダイニング(2013年12月)撮影
Location
|





















