Used Apartments » Kanto » Tokyo » Kita-ku
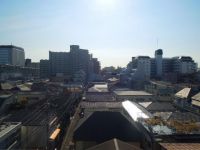 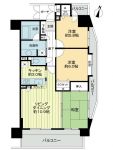
| | Kita-ku, Tokyo 東京都北区 |
| JR Keihin Tohoku Line "Higashijujo" walk 8 minutes JR京浜東北線「東十条」歩8分 |
| Facing south, Corner dwelling unit, 2 along the line more accessible, South balcony, Yang per good, Ventilation good, It is close to the city, System kitchen, Bathroom Dryer, Flat to the stationese-style room, Elevator, Delivery Box 南向き、角住戸、2沿線以上利用可、南面バルコニー、陽当り良好、通風良好、市街地が近い、システムキッチン、浴室乾燥機、駅まで平坦、和室、エレベーター、宅配ボックス |
| ◆ 2 Station 2 routes available (JR Keihin Tohoku Line "Higashijujo" Station 8-minute walk ・ Tokyo Metro Nanboku Line "Ojikamiya" Station 8-minute walk) ◇ south ・ east ・ Per day per north of the three-way angle room ・ Ventilation is good ◆ Pouch (2.40 sq m) ◇ March 1997 Built ◆ Since it becomes a current vacancy, Please feel free to visit! ◆2駅2路線利用可能 (JR京浜東北線「東十条」駅徒歩8分・東京メトロ南北線「王子神谷」駅徒歩8分)◇南・東・北の三方向角部屋につき日当たり・通風良好です◆専用ポーチ(2.40m2)◇平成9年3月築◆現在空室になりますので、お気軽にご見学下さい! |
Features pickup 特徴ピックアップ | | 2 along the line more accessible / It is close to the city / Facing south / System kitchen / Bathroom Dryer / Corner dwelling unit / Yang per good / Flat to the station / Japanese-style room / South balcony / Elevator / Ventilation good / water filter / Delivery Box 2沿線以上利用可 /市街地が近い /南向き /システムキッチン /浴室乾燥機 /角住戸 /陽当り良好 /駅まで平坦 /和室 /南面バルコニー /エレベーター /通風良好 /浄水器 /宅配ボックス | Event information イベント情報 | | Local tours (please make a reservation beforehand) schedule / Every Saturday, Sunday and public holidays time / 10:00 ~ 18:30 [Appointment sneak preview held in! ] Staff are not resident in the local. Sorry to trouble you, but give me the reservation at the time of your preview (it is also available on the day of the reservation. ) 現地見学会(事前に必ず予約してください)日程/毎週土日祝時間/10:00 ~ 18:30【予約制内覧会開催中!】現地にスタッフは常駐しておりません。お手数ですがご内覧の際にはご予約をお願いします(当日のご予約も承っております。) | Property name 物件名 | | Lions Mansion Higashijujo second [Facing south ・ Three-way angle room] ライオンズマンション東十条第2【南向き・三方向角部屋】 | Price 価格 | | 32,800,000 yen 3280万円 | Floor plan 間取り | | 3LDK 3LDK | Units sold 販売戸数 | | 1 units 1戸 | Total units 総戸数 | | 35 units 35戸 | Occupied area 専有面積 | | 70.34 sq m (21.27 tsubo) (center line of wall) 70.34m2(21.27坪)(壁芯) | Other area その他面積 | | Balcony area: 17.4 sq m バルコニー面積:17.4m2 | Whereabouts floor / structures and stories 所在階/構造・階建 | | 5th floor / SRC12 floors 1 underground story 5階/SRC12階地下1階建 | Completion date 完成時期(築年月) | | March 1997 1997年3月 | Address 住所 | | North Tokyo Kamiya 1 東京都北区神谷1 | Traffic 交通 | | JR Keihin Tohoku Line "Higashijujo" 8 minutes Tokyo Metro Nanboku "Kamiya prince" walk walk 8 minutes JR京浜東北線「東十条」歩8分東京メトロ南北線「王子神谷」歩8分
| Person in charge 担当者より | | Person in charge of real-estate and building Sasaki Kunihiko Age: 40 Daigyokai experience: six years, "community" we have been operating under the motto. Customers of a plan for your circumstances so we will propose, Please feel free to contact us. 担当者宅建佐々木 久仁彦年齢:40代業界経験:6年「地域密着」をモットーに営業をさせていただいております。お客様のご事情にあったプランをご提案させていただきますので、お気軽にご相談下さいませ。 | Contact お問い合せ先 | | TEL: 0120-984841 [Toll free] Please contact the "saw SUUMO (Sumo)" TEL:0120-984841【通話料無料】「SUUMO(スーモ)を見た」と問い合わせください | Administrative expense 管理費 | | 17,100 yen / Month (consignment (cyclic)) 1万7100円/月(委託(巡回)) | Repair reserve 修繕積立金 | | 7740 yen / Month 7740円/月 | Time residents 入居時期 | | Consultation 相談 | Whereabouts floor 所在階 | | 5th floor 5階 | Direction 向き | | South 南 | Overview and notices その他概要・特記事項 | | Contact: Sasaki Kunihiko 担当者:佐々木 久仁彦 | Structure-storey 構造・階建て | | SRC12 floors 1 underground story SRC12階地下1階建 | Site of the right form 敷地の権利形態 | | Ownership 所有権 | Use district 用途地域 | | Residential 近隣商業 | Company profile 会社概要 | | <Mediation> Minister of Land, Infrastructure and Transport (6) No. 004139 (Ltd.) Daikyo Riarudo Komagome shop / Telephone reception → Headquarters: Tokyo Yubinbango170-0003 Toshima-ku, Tokyo Komagome 3-3-17 Komagome Toho building the fifth floor <仲介>国土交通大臣(6)第004139号(株)大京リアルド駒込店/電話受付→本社:東京〒170-0003 東京都豊島区駒込3-3-17 東宝駒込ビル5階 | Construction 施工 | | Daiwa Construction Co., Ltd. (stock) 大和建設(株) |
View photos from the dwelling unit住戸からの眺望写真 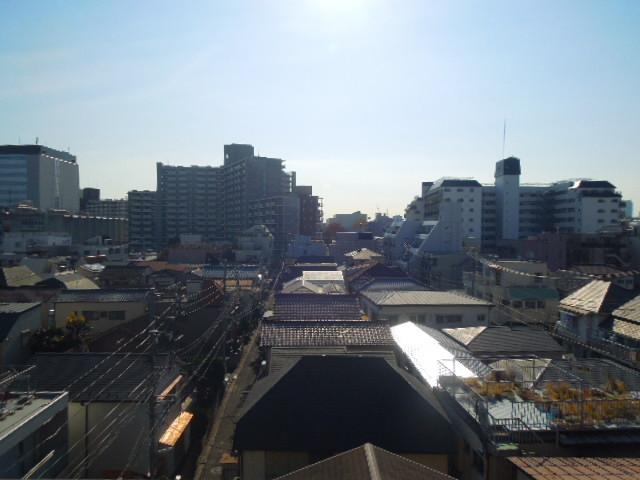 View from the balcony (December 2013) Shooting
バルコニーからの眺望(2013年12月)撮影
Floor plan間取り図 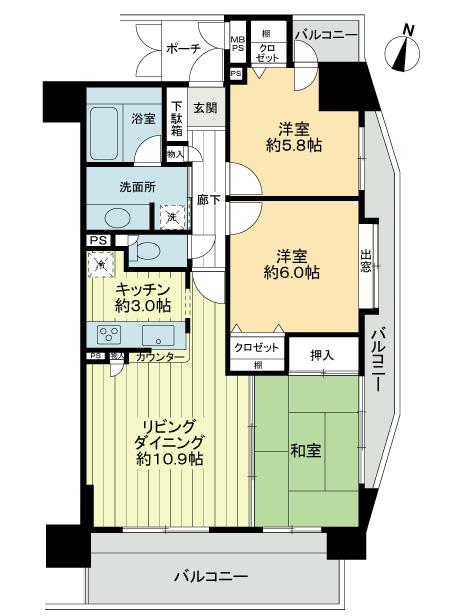 3LDK, Price 32,800,000 yen, Occupied area 70.34 sq m , Balcony area 17.4 sq m
3LDK、価格3280万円、専有面積70.34m2、バルコニー面積17.4m2
Local appearance photo現地外観写真 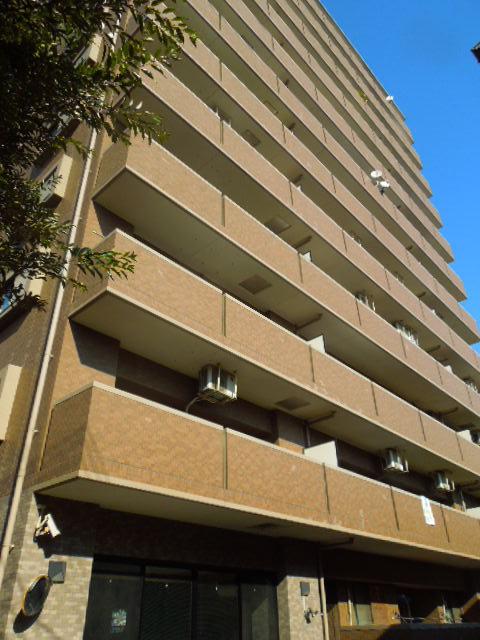 Appearance (12 May 2013) Shooting
外観(2013年12月)撮影
Livingリビング 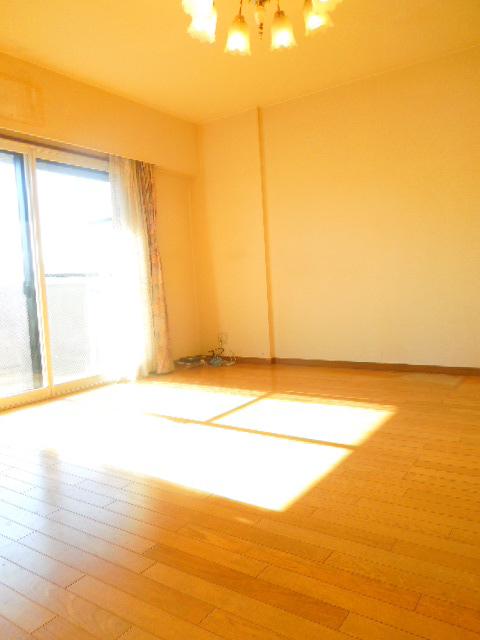 Living (December 2013) Shooting
リビング(2013年12月)撮影
Bathroom浴室 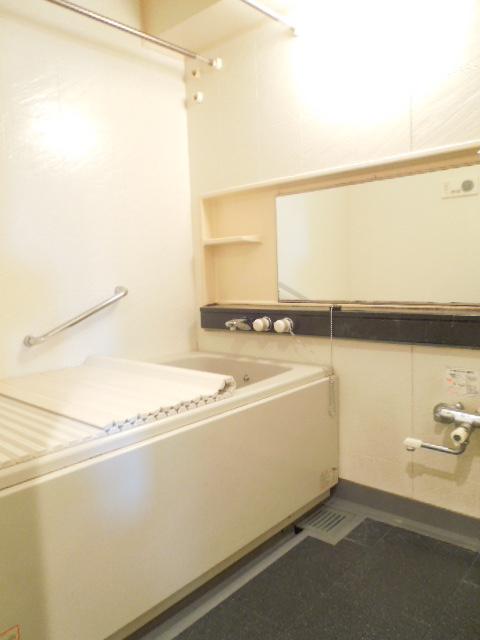 Bathroom (12 May 2013) Shooting
浴室(2013年12月)撮影
Kitchenキッチン 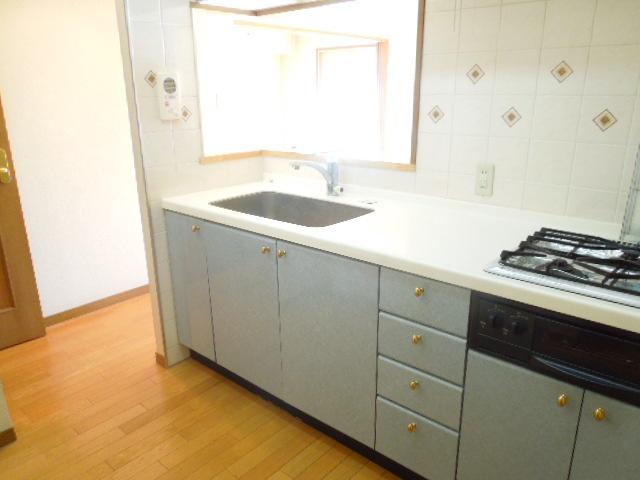 Kitchen (12 May 2013) Shooting
キッチン(2013年12月)撮影
Non-living roomリビング以外の居室 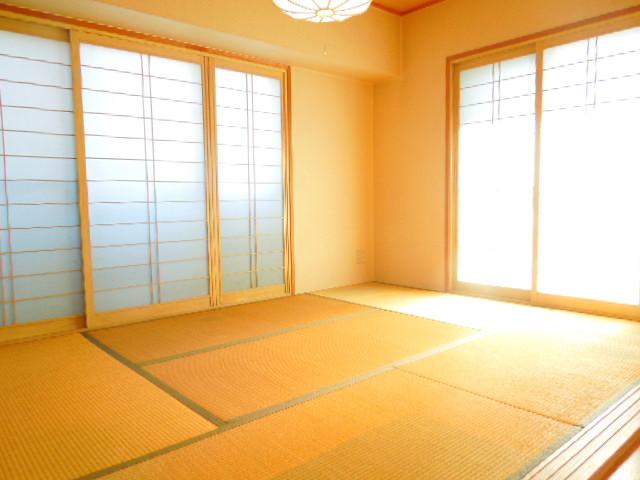 Japanese-style room (12 May 2013) Shooting
和室(2013年12月)撮影
Wash basin, toilet洗面台・洗面所 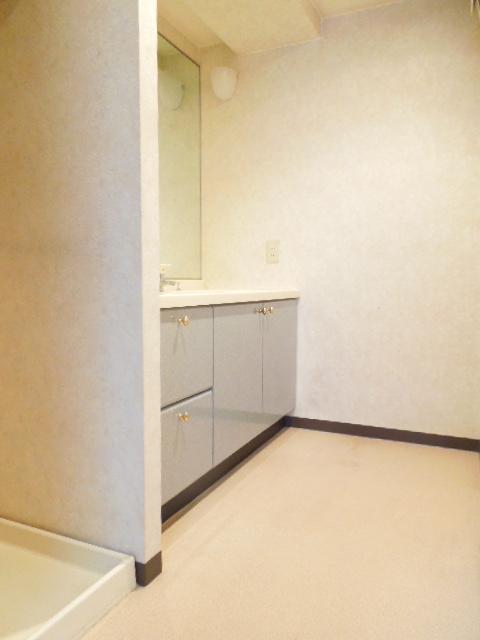 Wash room (12 May 2013) Shooting
洗面室(2013年12月)撮影
Toiletトイレ 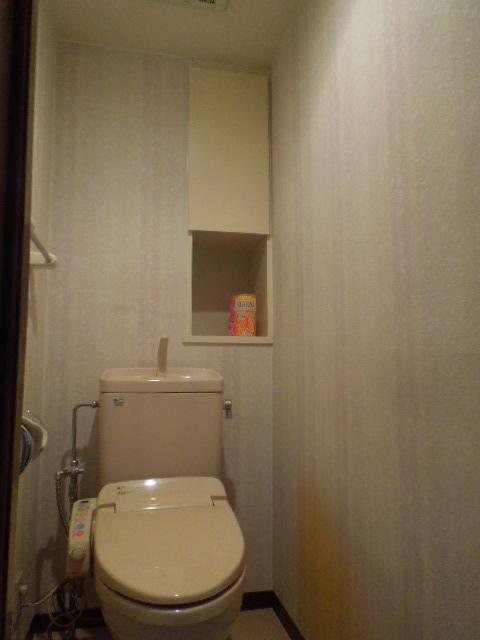 Toilet (December 2013) Shooting
トイレ(2013年12月)撮影
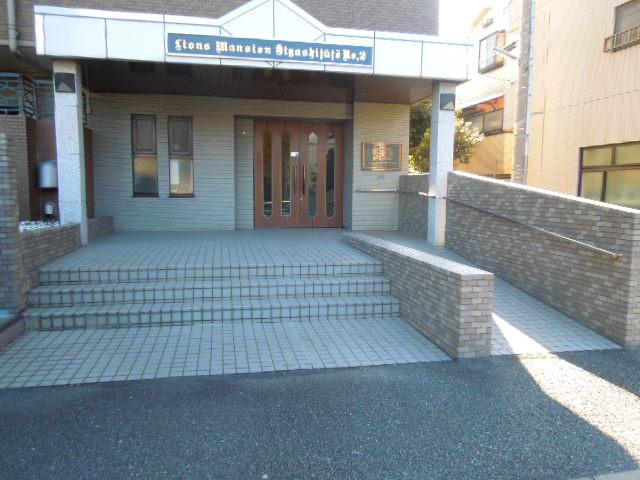 Entrance
エントランス
Other common areasその他共用部 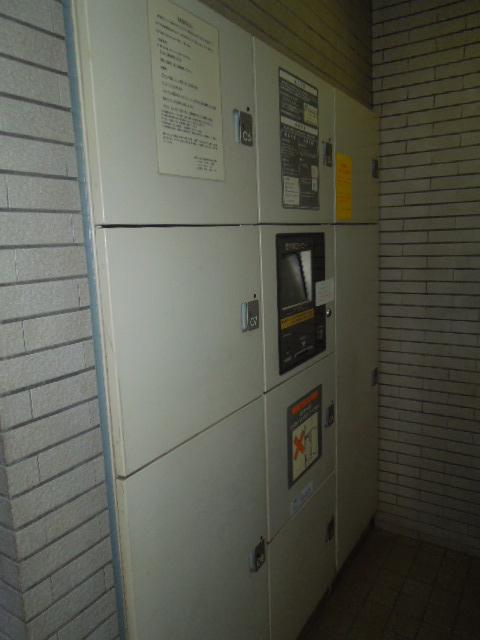 Home delivery Books
宅配ブックス
Balconyバルコニー 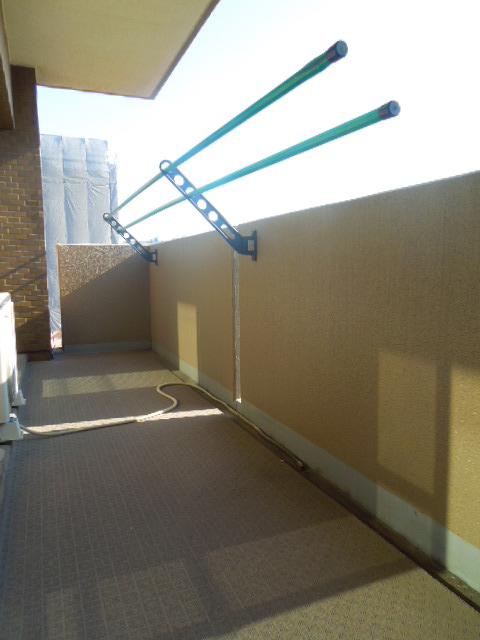 Balcony (12 May 2013) Shooting
バルコニー(2013年12月)撮影
Otherその他 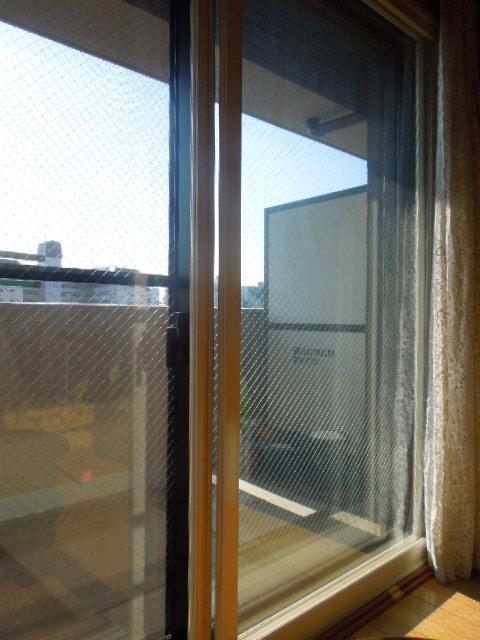 A living-dining side of the double-sash
リビングダイニング側の2重サッシ
Livingリビング 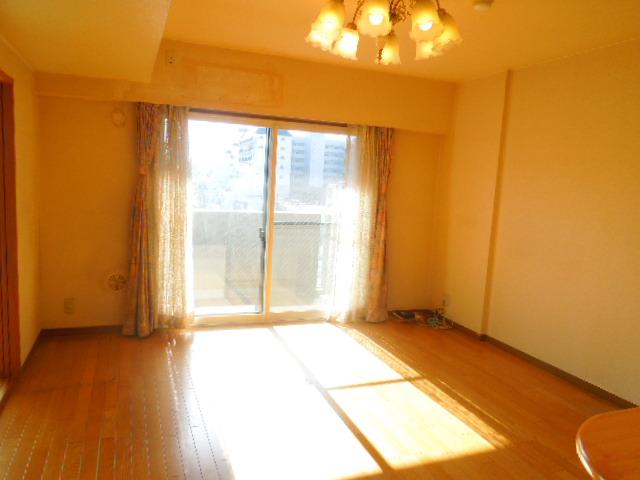 Living-dining (12 May 2013) Shooting (
リビングダイニング(2013年12月)撮影(
Bathroom浴室 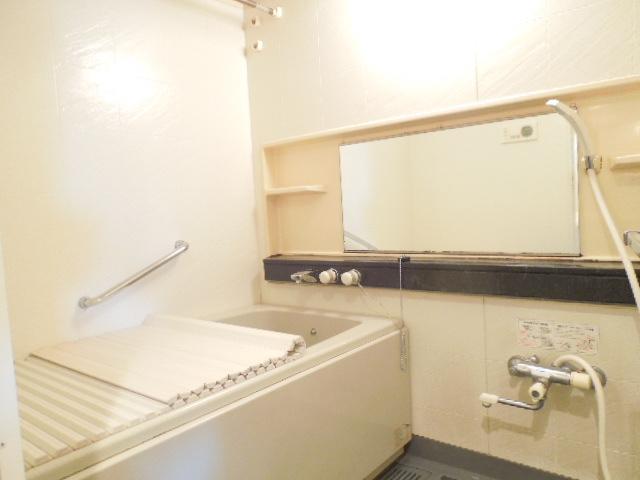 Bathroom (12 May 2013) Shooting
浴室(2013年12月)撮影
Kitchenキッチン 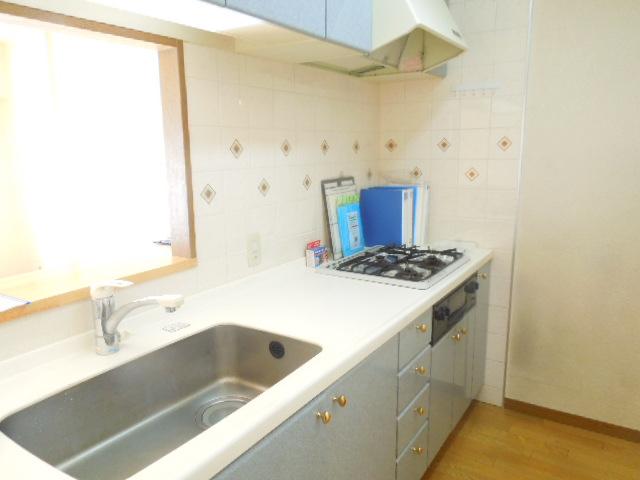 Kitchen (12 May 2013) Shooting
キッチン(2013年12月)撮影
Non-living roomリビング以外の居室 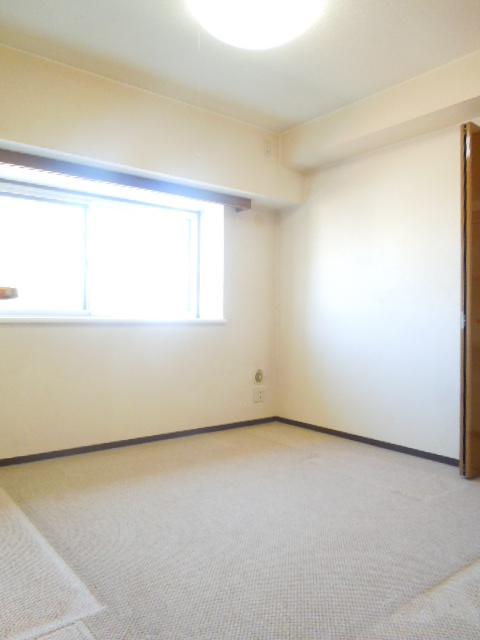 Western-style about 6.0 Pledge (December 2013) Shooting
洋室約6.0帖(2013年12月)撮影
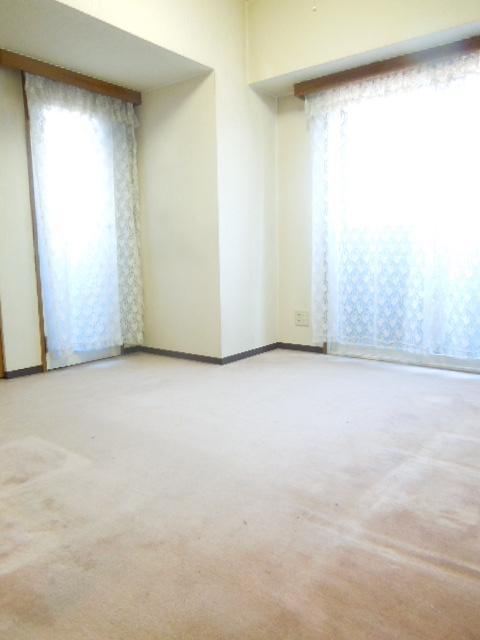 Western-style about 5.8 Pledge (December 2013) Shooting
洋室約5.8帖(2013年12月)撮影
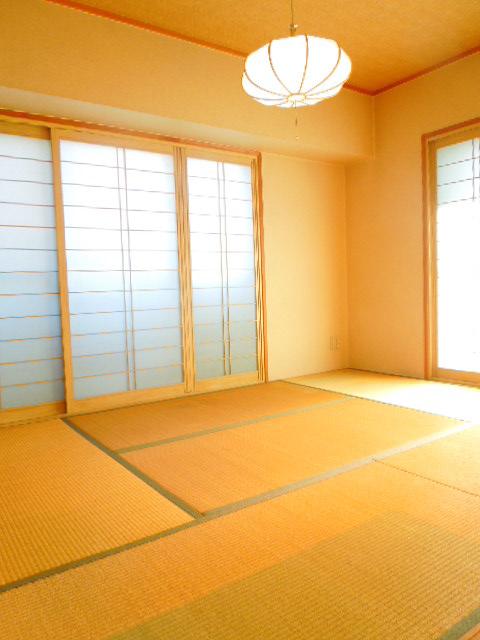 Japanese-style room (12 May 2013) Shooting
和室(2013年12月)撮影
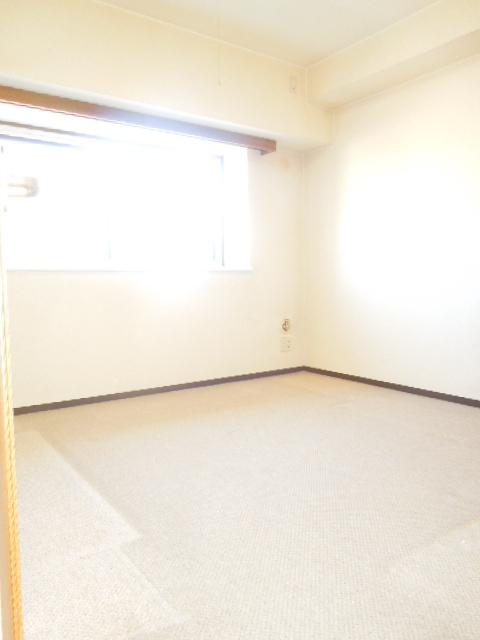 Western-style about 6.0 Pledge (December 2013) Shooting
洋室約6.0帖(2013年12月)撮影
Location
|





















