Used Apartments » Kanto » Tokyo » Kita-ku
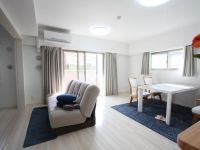 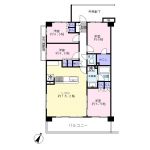
| | Kita-ku, Tokyo 東京都北区 |
| JR Saikyo Line "Ukima Funato" walk 13 minutes JR埼京線「浮間舟渡」歩13分 |
| 2013 January Built in apartment! 78.10 sq m / 4LDK is the type of room! 平成25年1月築のマンション!78.10m2/4LDKタイプのお部屋です! |
| ☆ - ・ - ・ - ・ - ・ ・ ・ ・ ・ ・ ・ ・ ・ ・ ・ ◇◇ JR Saikyo Line [ Ukima Funato ] Station 13-minute walk, Toei Mita Line [ lotus root ] Station walk 16 minutes, 2 Station 2 wayside Available. ◇◇ [ Ukima park ] (A 14-minute walk), [ Lotus root River green road ] (6-minute walk), etc., There familiar green spot. ◇◇ [ Flat 35S ] Available. ◇ ☆ - ・ - ・ - ・ - ・ ・ ・ ・ ・ ・ ・ ・ ・ ・ ・ ☆―・―・―・―・・・・・ ・ ・ ・ ・ ・ ・◇◇ JR埼京線【 浮間舟渡 】駅 徒歩13分、都営三田線【 蓮根 】駅 徒歩16分、2駅2沿線利用可。◇◇ 【 浮間公園 】(徒歩14分)、【 蓮根川緑道 】(徒歩6分)など、身近なグリーンスポットあり。◇◇ 【 フラット35S 】利用可能。◇☆―・―・―・―・・・・・ ・ ・ ・ ・ ・ ・ |
Features pickup 特徴ピックアップ | | Corresponding to the flat-35S / 2 along the line more accessible / Super close / Facing south / System kitchen / Bathroom Dryer / Corner dwelling unit / All room storage / A quiet residential area / LDK15 tatami mats or more / Washbasin with shower / Face-to-face kitchen / Security enhancement / Bathroom 1 tsubo or more / South balcony / Bicycle-parking space / Elevator / Otobasu / Warm water washing toilet seat / TV monitor interphone / High-function toilet / All living room flooring / Dish washing dryer / Walk-in closet / water filter / Pets Negotiable / Maintained sidewalk / Delivery Box / Bike shelter フラット35Sに対応 /2沿線以上利用可 /スーパーが近い /南向き /システムキッチン /浴室乾燥機 /角住戸 /全居室収納 /閑静な住宅地 /LDK15畳以上 /シャワー付洗面台 /対面式キッチン /セキュリティ充実 /浴室1坪以上 /南面バルコニー /駐輪場 /エレベーター /オートバス /温水洗浄便座 /TVモニタ付インターホン /高機能トイレ /全居室フローリング /食器洗乾燥機 /ウォークインクロゼット /浄水器 /ペット相談 /整備された歩道 /宅配ボックス /バイク置場 | Property name 物件名 | | ● ○ ● ○ San cradle Ukima Funato ○ ● ○ ● ●○●○ サンクレイドル浮間舟渡 ○●○● | Price 価格 | | 32,900,000 yen 3290万円 | Floor plan 間取り | | 4LDK 4LDK | Units sold 販売戸数 | | 1 units 1戸 | Occupied area 専有面積 | | 78.1 sq m (center line of wall) 78.1m2(壁芯) | Other area その他面積 | | Balcony area: 12.78 sq m バルコニー面積:12.78m2 | Whereabouts floor / structures and stories 所在階/構造・階建 | | Second floor / RC7 story 2階/RC7階建 | Completion date 完成時期(築年月) | | January 2013 2013年1月 | Address 住所 | | Kita-ku, Tokyo Ukima 5 東京都北区浮間5 | Traffic 交通 | | JR Saikyo Line "Ukima Funato" walk 13 minutes
Toei Mita Line "lotus root" walk 16 minutes JR埼京線「浮間舟渡」歩13分
都営三田線「蓮根」歩16分
| Person in charge 担当者より | | Rep Watanabe Taiki Age: 20's you and two 3 leg of you live to choose is the motto! We are keeping in mind the fun such a service a courteous. Trivial also Please feel free to contact us 担当者渡辺 大樹年齢:20代お客様と2人3脚のお住まい選びがモットーです!親切丁寧で楽しくなるような接客を心掛けております。些細なことでもお気軽にご相談下さい | Contact お問い合せ先 | | TEL: 0800-603-9561 [Toll free] mobile phone ・ Also available from PHS
Caller ID is not notified
Please contact the "saw SUUMO (Sumo)"
If it does not lead, If the real estate company TEL:0800-603-9561【通話料無料】携帯電話・PHSからもご利用いただけます
発信者番号は通知されません
「SUUMO(スーモ)を見た」と問い合わせください
つながらない方、不動産会社の方は
| Administrative expense 管理費 | | 10,470 yen / Month (consignment (commuting)) 1万470円/月(委託(通勤)) | Repair reserve 修繕積立金 | | 5470 yen / Month 5470円/月 | Time residents 入居時期 | | Consultation 相談 | Whereabouts floor 所在階 | | Second floor 2階 | Direction 向き | | South 南 | Overview and notices その他概要・特記事項 | | Contact: Watanabe Big tree 担当者:渡辺 大樹 | Structure-storey 構造・階建て | | RC7 story RC7階建 | Site of the right form 敷地の権利形態 | | Ownership 所有権 | Use district 用途地域 | | Industry 工業 | Parking lot 駐車場 | | Sky Mu 空無 | Company profile 会社概要 | | <Mediation> Minister of Land, Infrastructure and Transport (1) No. 007926 (Corporation) Tokyo Metropolitan Government Building Lots and Buildings Transaction Business Association (Corporation) metropolitan area real estate Fair Trade Council member Century 21 (stock) Tokyo housing Yubinbango176-0012 Nerima-ku, Tokyo Toyotamakita 5-18-11 Fukano building 3F <仲介>国土交通大臣(1)第007926号(公社)東京都宅地建物取引業協会会員 (公社)首都圏不動産公正取引協議会加盟センチュリー21(株)東京ハウジング〒176-0012 東京都練馬区豊玉北5-18-11深野ビル3F |
Livingリビング 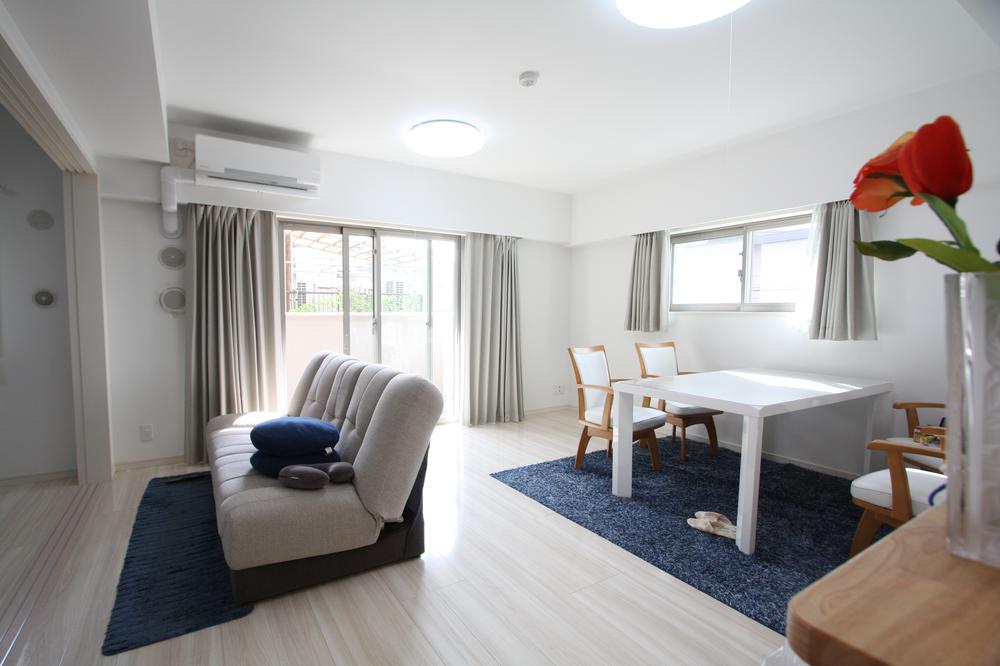 Indoor (12 May 2013) Shooting
室内(2013年12月)撮影
Floor plan間取り図 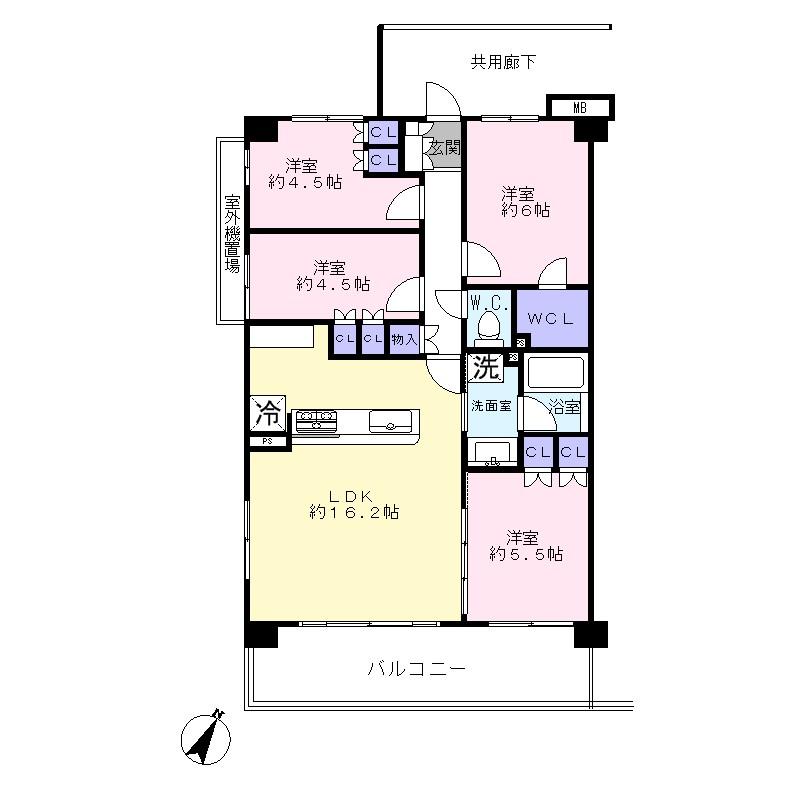 4LDK, Price 32,900,000 yen, Footprint 78.1 sq m , Balcony area 12.78 sq m
4LDK、価格3290万円、専有面積78.1m2、バルコニー面積12.78m2
Local appearance photo現地外観写真 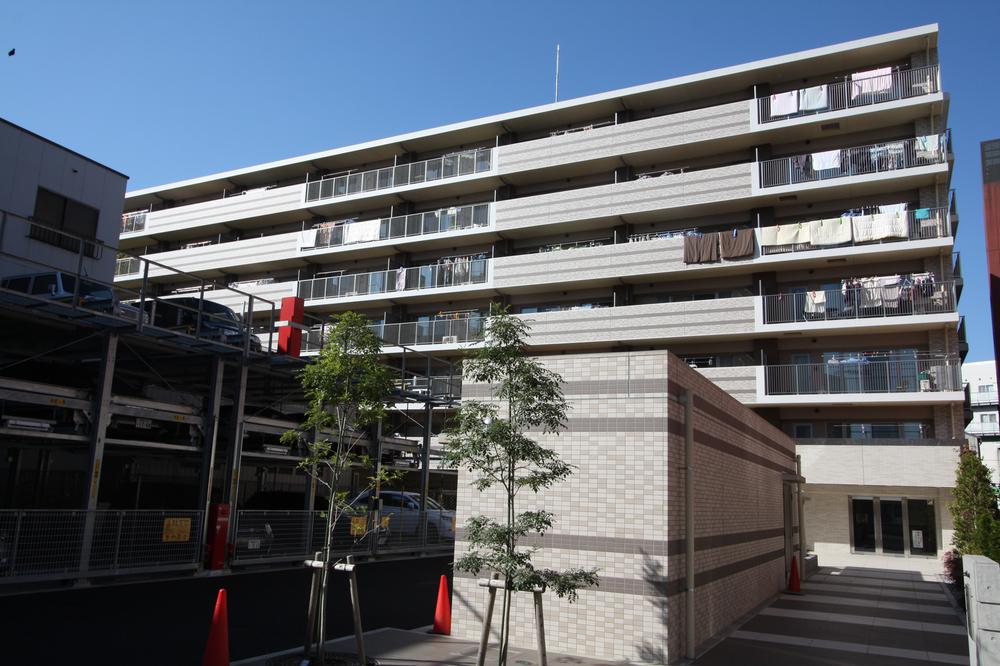 Local (11 May 2013) Shooting
現地(2013年11月)撮影
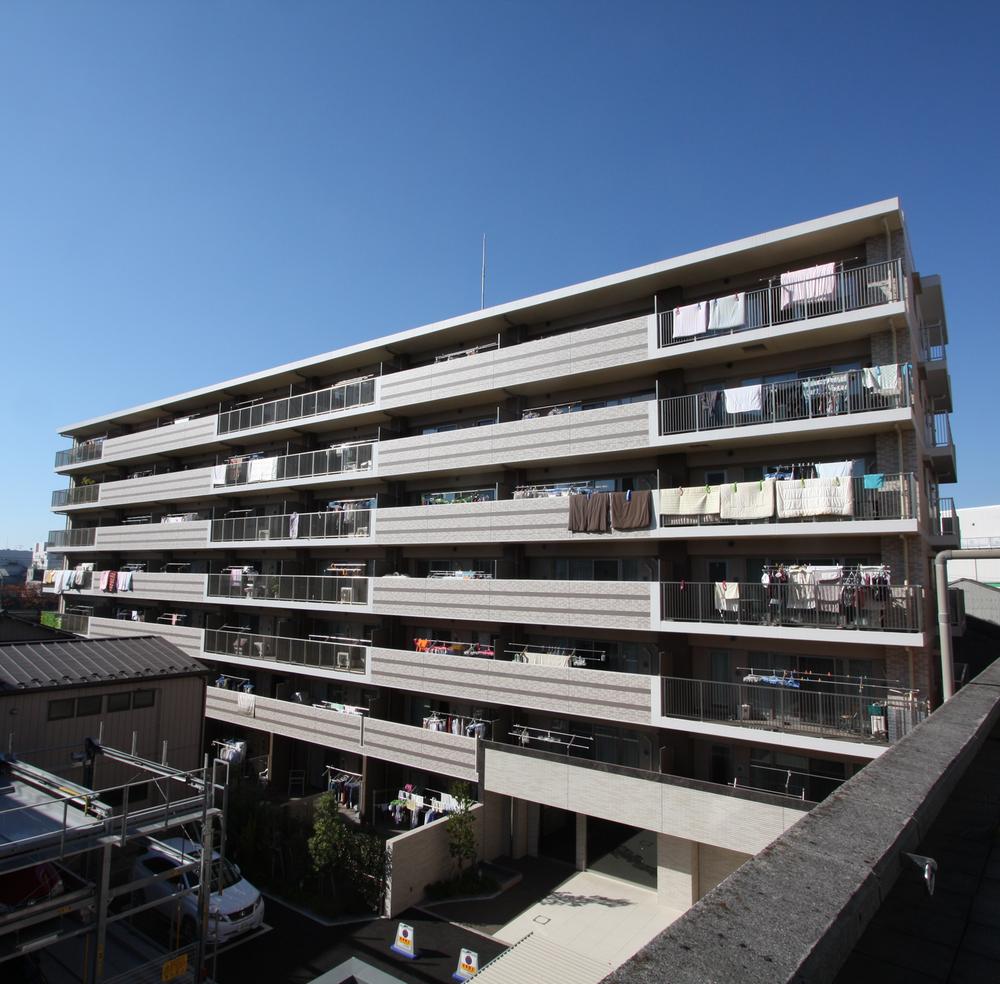 Local (11 May 2013) Shooting
現地(2013年11月)撮影
Livingリビング 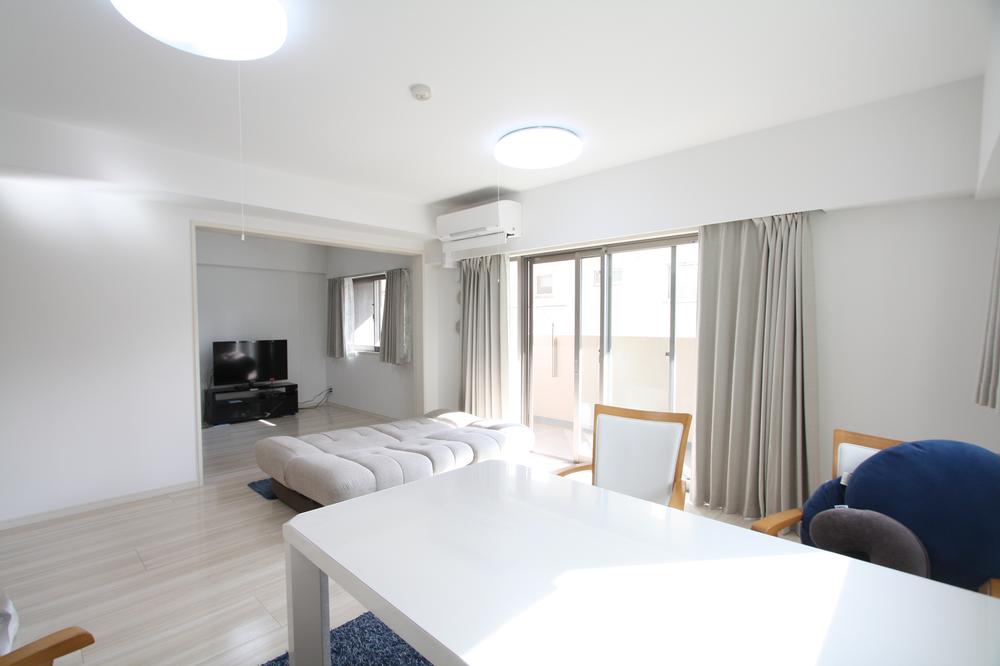 Indoor (12 May 2013) Shooting
室内(2013年12月)撮影
Bathroom浴室 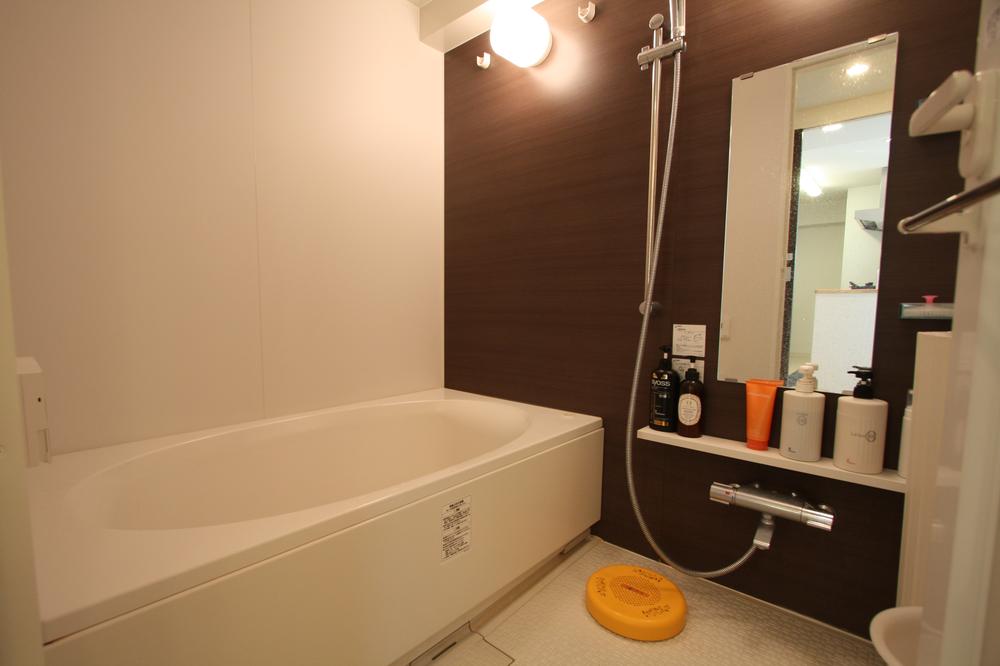 Indoor (12 May 2013) Shooting
室内(2013年12月)撮影
Kitchenキッチン 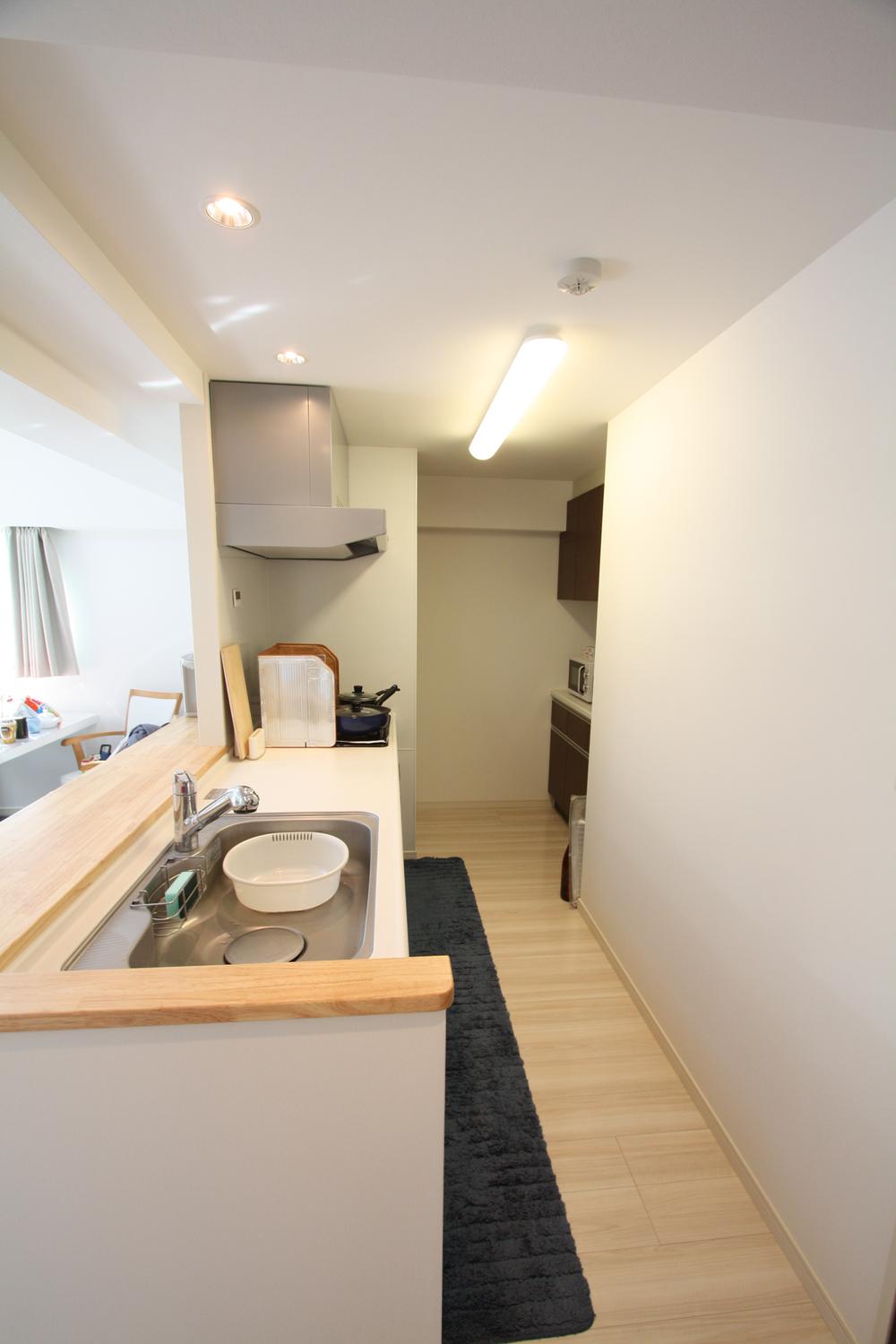 Indoor (12 May 2013) Shooting
室内(2013年12月)撮影
Wash basin, toilet洗面台・洗面所 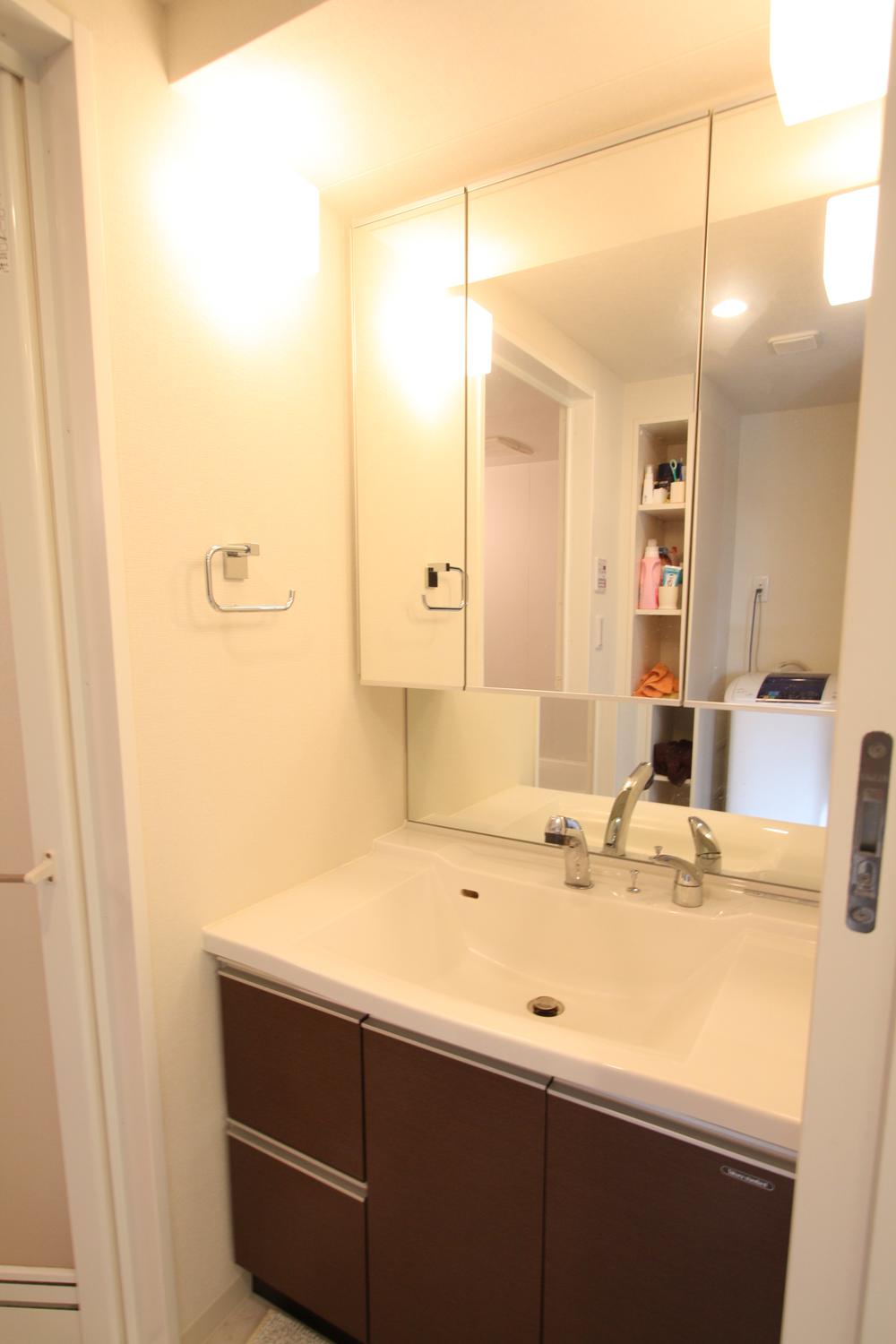 Indoor (12 May 2013) Shooting
室内(2013年12月)撮影
Entranceエントランス 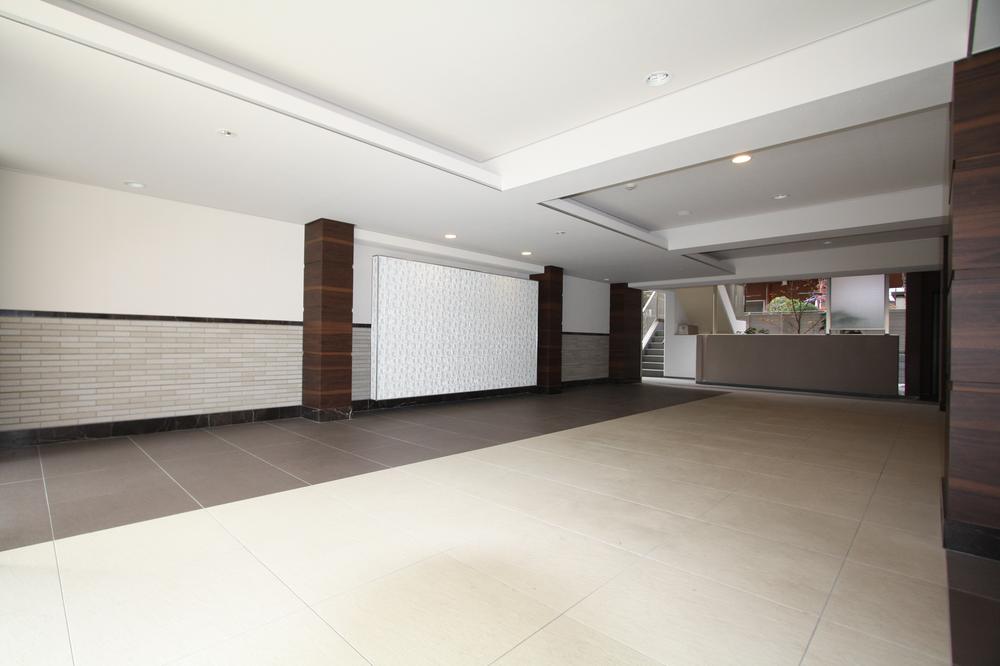 Common areas
共用部
Parking lot駐車場 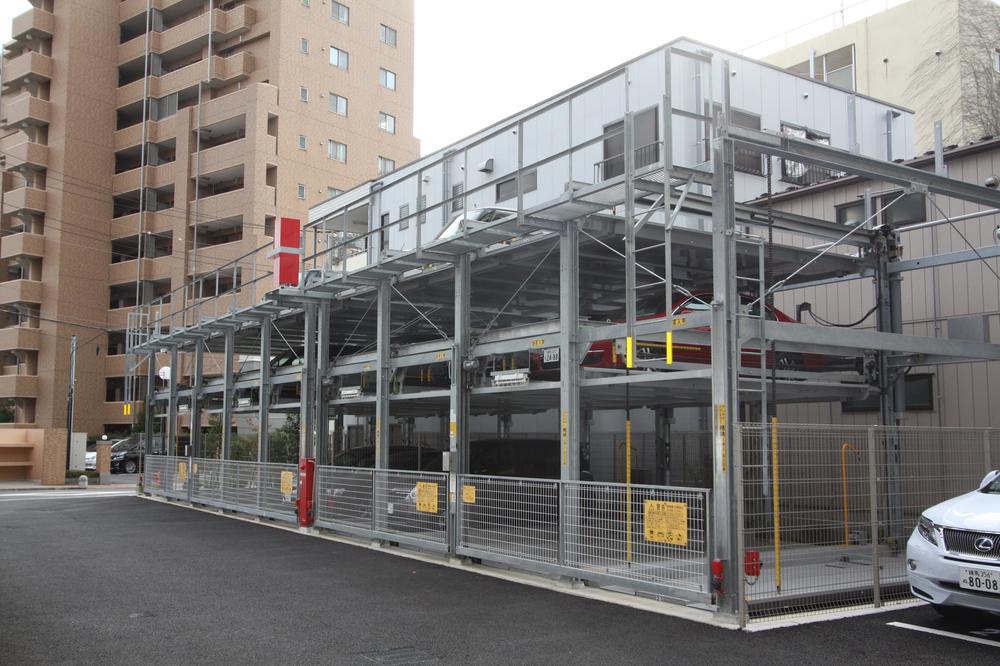 Common areas
共用部
Balconyバルコニー 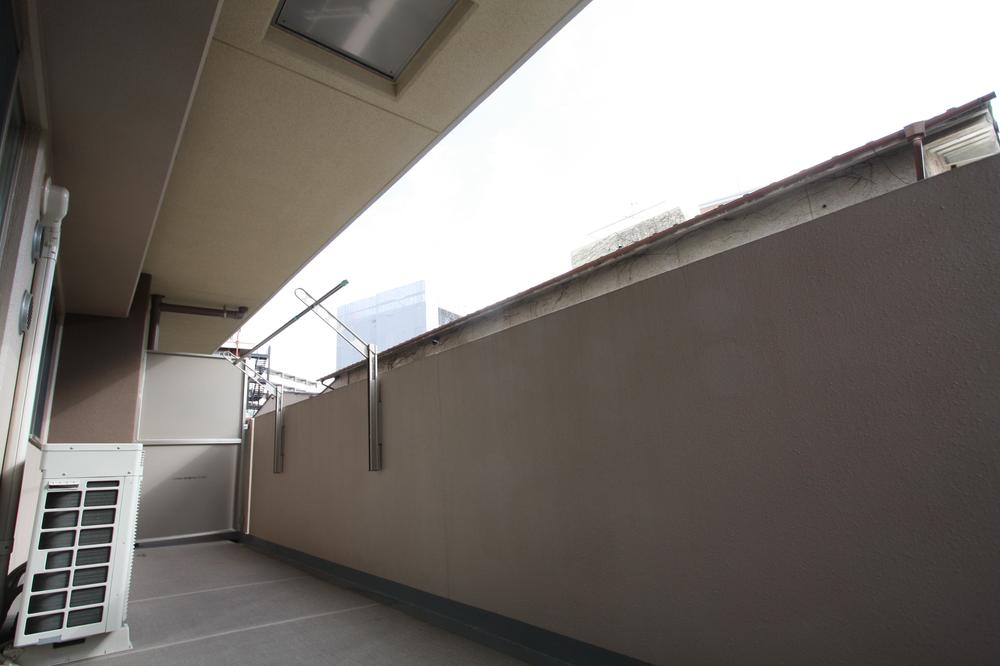 Local (12 May 2013) Shooting
現地(2013年12月)撮影
Local appearance photo現地外観写真 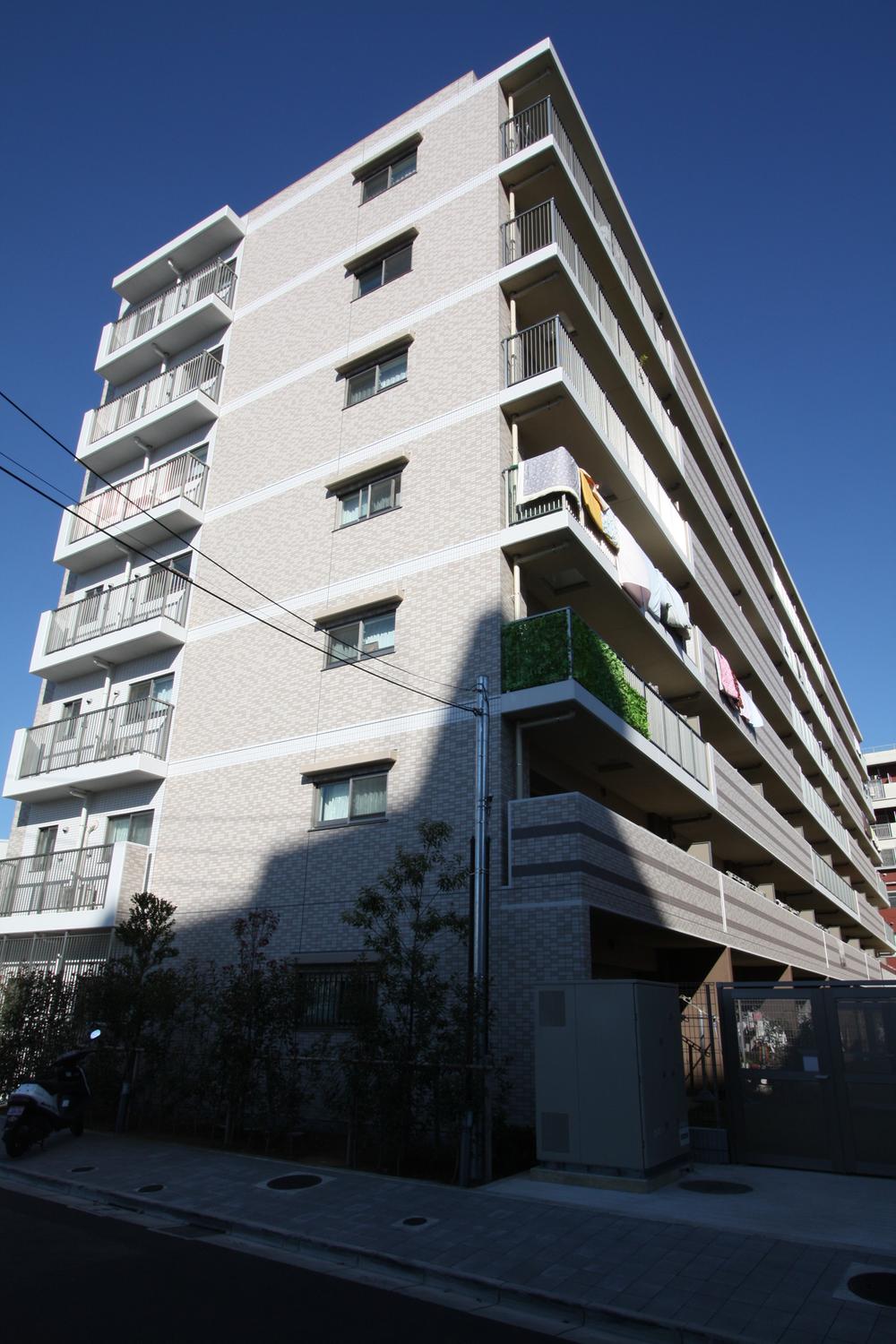 Local (11 May 2013) Shooting
現地(2013年11月)撮影
Location
|













