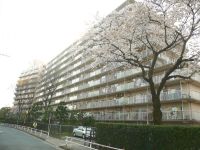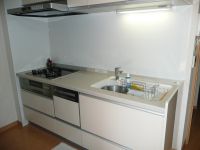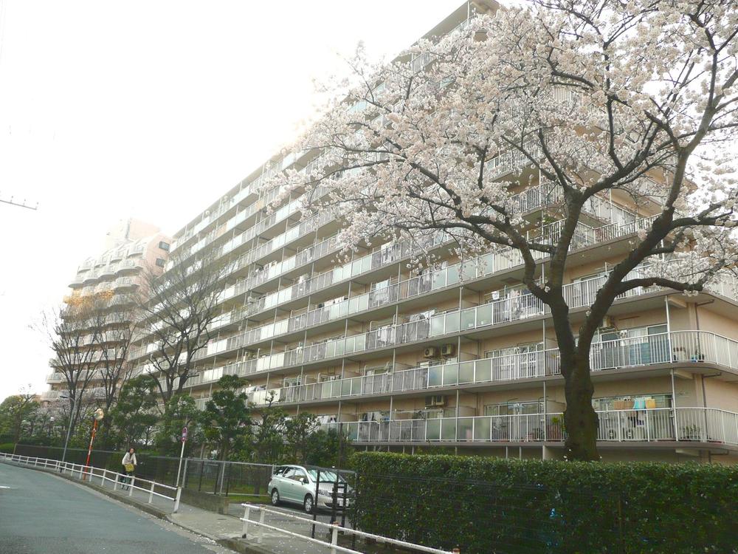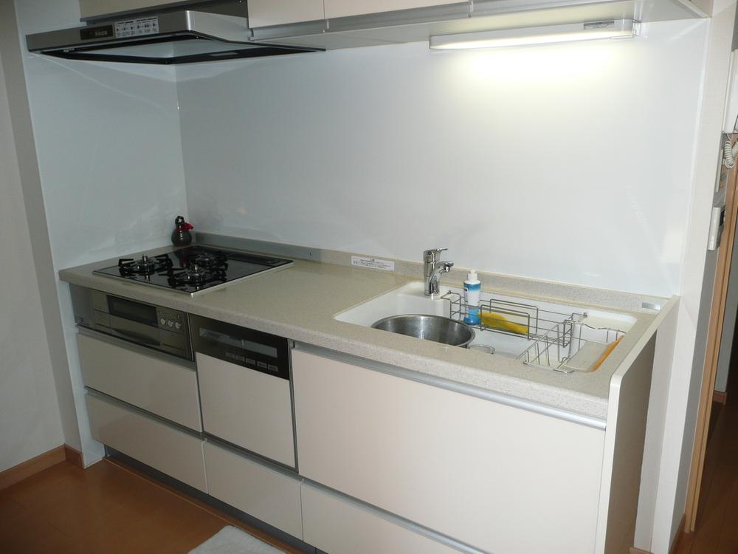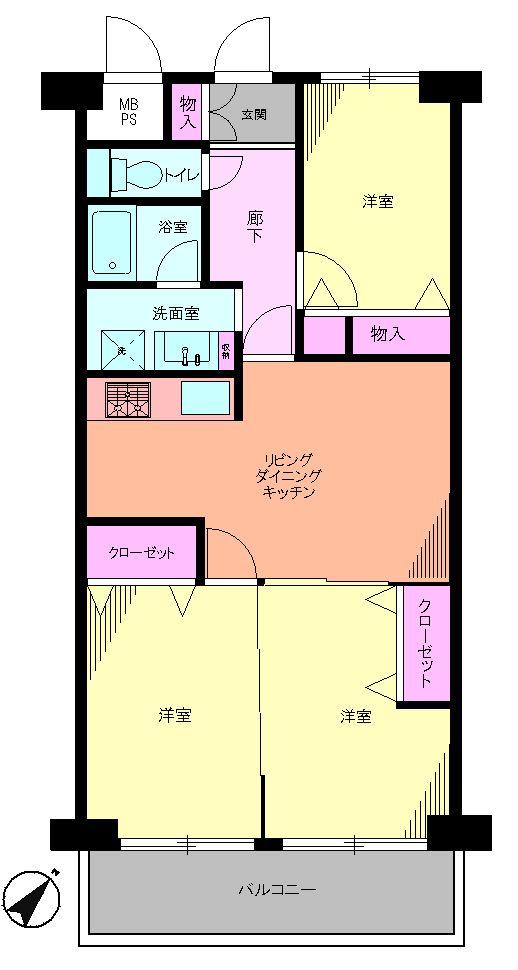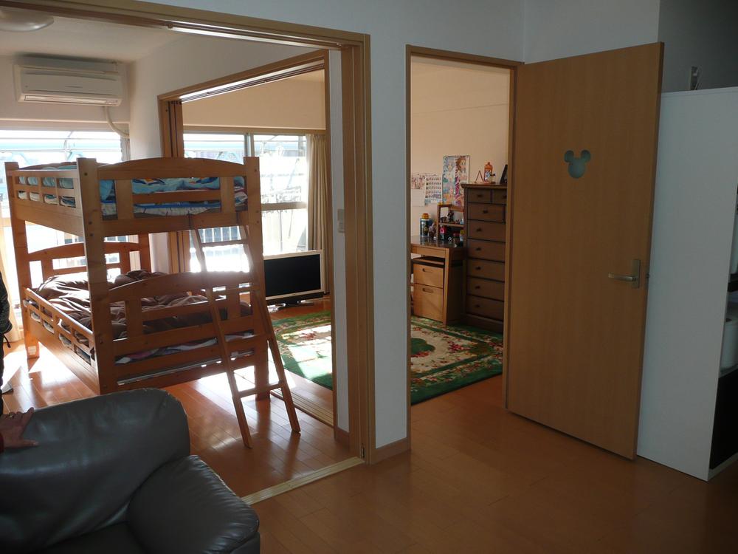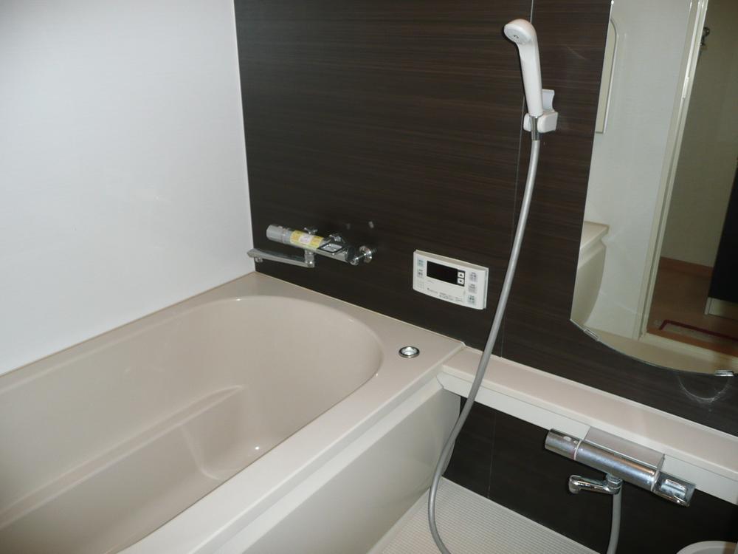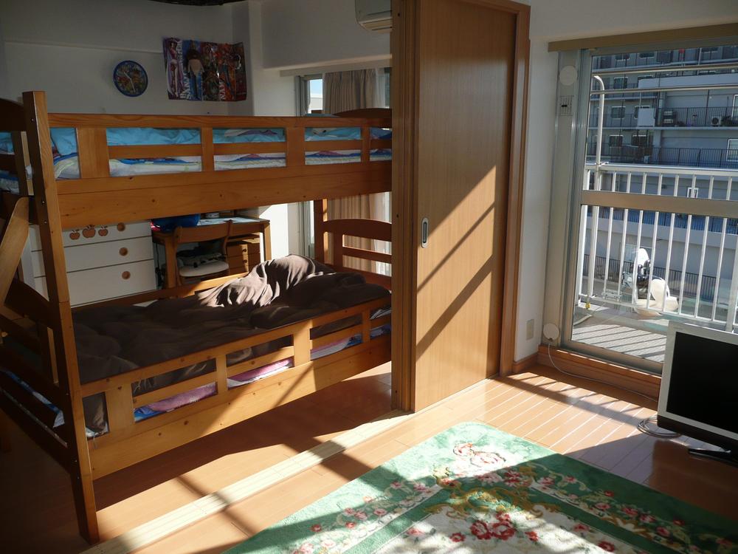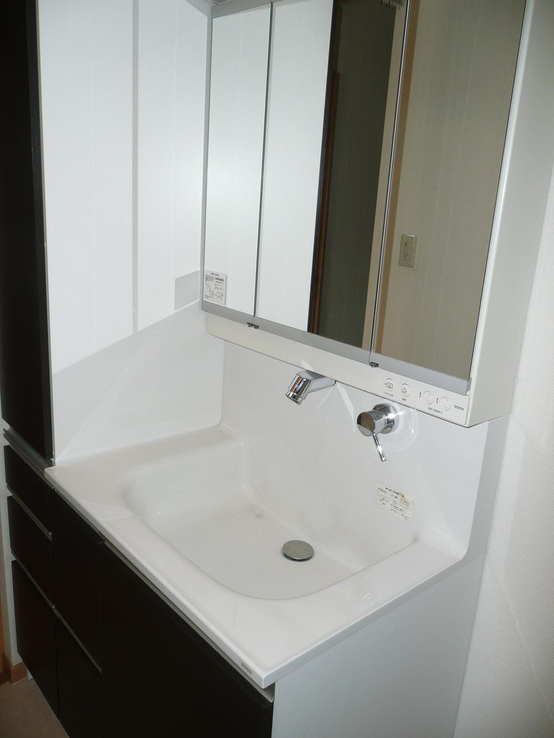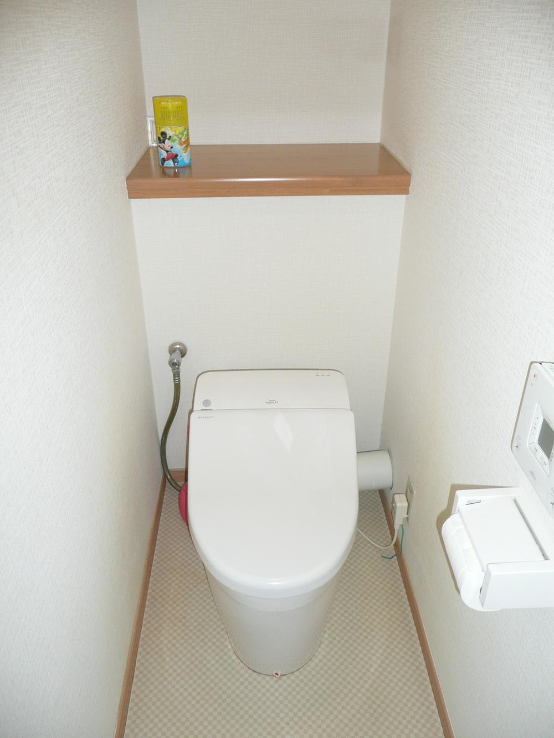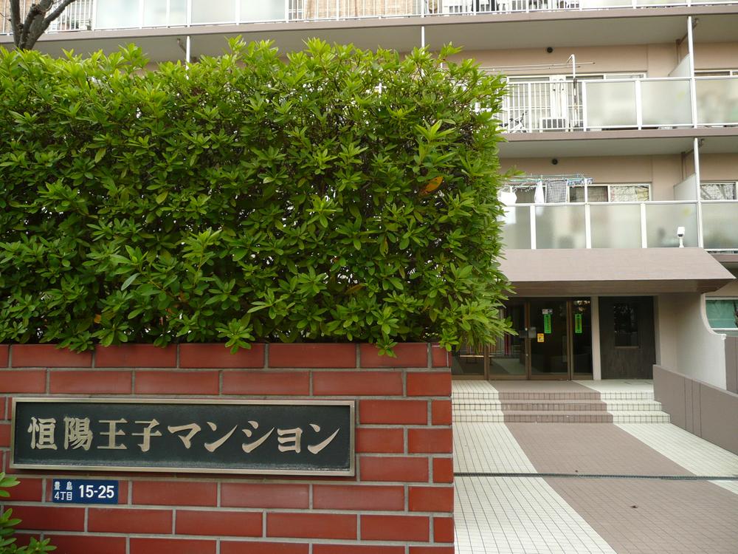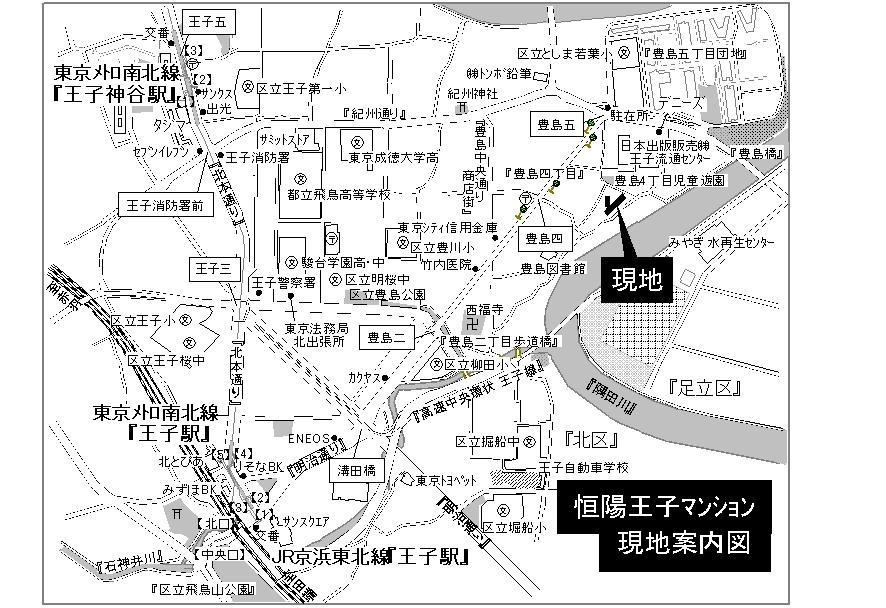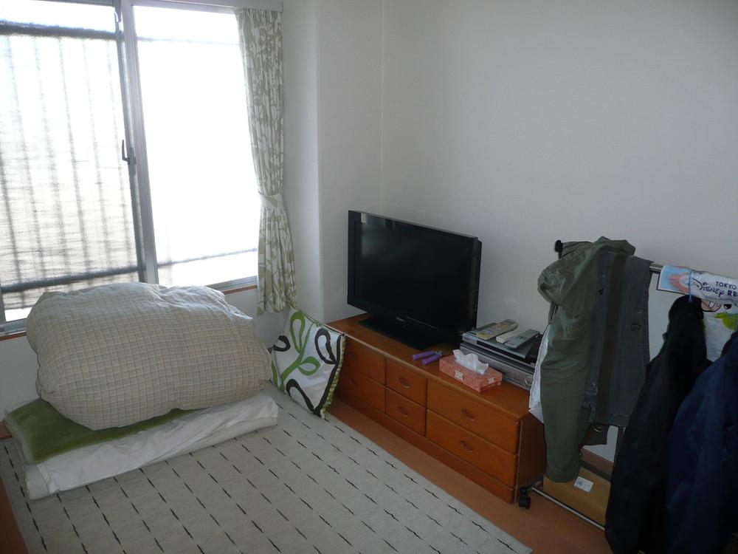|
|
Kita-ku, Tokyo
東京都北区
|
|
JR Keihin Tohoku Line "prince" walk 20 minutes
JR京浜東北線「王子」歩20分
|
|
■ Interior renovation ■ Pets Negotiable ■ Good view ■ Dish washing dryer ■ All room storage ■ 2 along the line more accessible ■ Southeast direction ■ Flooring Chokawa ■ All living room flooring
■内装リフォーム■ペット相談■眺望良好■食器洗乾燥機■全居室収納■2沿線以上利用可■東南向き■フローリング張替■全居室フローリング
|
|
◆ August 2009 renovation completed! Additional information is available at charge! ◆ The rooms are clean your ◆ It is a large apartment of the total 185 units ◆ Management system is good per caretaker resident ◆ We could live with precious pet! «Bylaws Yes» ◆ 8 floor per favorable view ◆ Because of all the living room storage Yes, You can spacious use your room
◆平成21年8月リフォーム済!詳細は担当まで!◆お部屋は綺麗にお使いです◆全185戸の大規模マンションです◆管理人常駐につき管理体制良好です◆大切なペットと一緒に暮らせます!≪細則有≫◆8階部分につき眺望良好◆全居室収納有の為、お部屋を広々とお使い頂けます
|
Features pickup 特徴ピックアップ | | 2 along the line more accessible / Interior renovation / All room storage / Southeast direction / Flooring Chokawa / All living room flooring / Good view / Dish washing dryer / Pets Negotiable 2沿線以上利用可 /内装リフォーム /全居室収納 /東南向き /フローリング張替 /全居室フローリング /眺望良好 /食器洗乾燥機 /ペット相談 |
Property name 物件名 | | HisashiYo Prince Mansion 恒陽王子マンション |
Price 価格 | | 24,800,000 yen 2480万円 |
Floor plan 間取り | | 3LDK 3LDK |
Units sold 販売戸数 | | 1 units 1戸 |
Total units 総戸数 | | 185 units 185戸 |
Occupied area 専有面積 | | 64.4 sq m (center line of wall) 64.4m2(壁芯) |
Other area その他面積 | | Balcony area: 7.84 sq m バルコニー面積:7.84m2 |
Whereabouts floor / structures and stories 所在階/構造・階建 | | 8th floor / SRC11 story 8階/SRC11階建 |
Completion date 完成時期(築年月) | | January 1983 1983年1月 |
Address 住所 | | Kita-ku, Tokyo Toshima 4 東京都北区豊島4 |
Traffic 交通 | | JR Keihin Tohoku Line "prince" walk 20 minutes Tokyo Metro Nanboku "prince" walk 20 minutes JR京浜東北線「王子」歩20分東京メトロ南北線「王子」歩20分
|
Related links 関連リンク | | [Related Sites of this company] 【この会社の関連サイト】 |
Person in charge 担当者より | | Person in charge of real-estate and building Machino SatoshiTadashi Age: 20 you are familiar Plenty of Daikita-ku, so please leave in peace. Because it is important assets As you can say, "I'm glad to leave", I will do my best to put a good faith. 担当者宅建町野 智規年齢:20代北区のことなら熟知しておりますので安心してお任せ下さい。大切な資産ですので「任せて良かった」と言って頂けるよう、誠意を込めて頑張ります。 |
Contact お問い合せ先 | | TEL: 0800-603-0360 [Toll free] mobile phone ・ Also available from PHS
Caller ID is not notified
Please contact the "saw SUUMO (Sumo)"
If it does not lead, If the real estate company TEL:0800-603-0360【通話料無料】携帯電話・PHSからもご利用いただけます
発信者番号は通知されません
「SUUMO(スーモ)を見た」と問い合わせください
つながらない方、不動産会社の方は
|
Administrative expense 管理費 | | 7100 yen / Month (consignment (resident)) 7100円/月(委託(常駐)) |
Repair reserve 修繕積立金 | | 8520 yen / Month 8520円/月 |
Time residents 入居時期 | | Consultation 相談 |
Whereabouts floor 所在階 | | 8th floor 8階 |
Direction 向き | | Southeast 南東 |
Renovation リフォーム | | August 2009 interior renovation completed (kitchen ・ bathroom ・ toilet ・ floor ・ Wash basin) 2009年8月内装リフォーム済(キッチン・浴室・トイレ・床・洗面台) |
Overview and notices その他概要・特記事項 | | Contact: Machino SatoshiTadashi 担当者:町野 智規 |
Structure-storey 構造・階建て | | SRC11 story SRC11階建 |
Site of the right form 敷地の権利形態 | | Ownership 所有権 |
Use district 用途地域 | | Semi-industrial 準工業 |
Parking lot 駐車場 | | Site (17,000 yen / Month) 敷地内(1万7000円/月) |
Company profile 会社概要 | | <Mediation> Minister of Land, Infrastructure and Transport (9) No. 003115 No. Okuraya house Co., Ltd. Ikebukuro office Yubinbango170-0013 Toshima-ku, Tokyo Higashi-Ikebukuro 1-5-6 <仲介>国土交通大臣(9)第003115号オークラヤ住宅(株)池袋営業所〒170-0013 東京都豊島区東池袋1-5-6 |
Construction 施工 | | (Ltd.) Hasegawa builders (株)長谷川工務店 |
