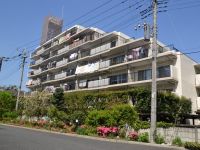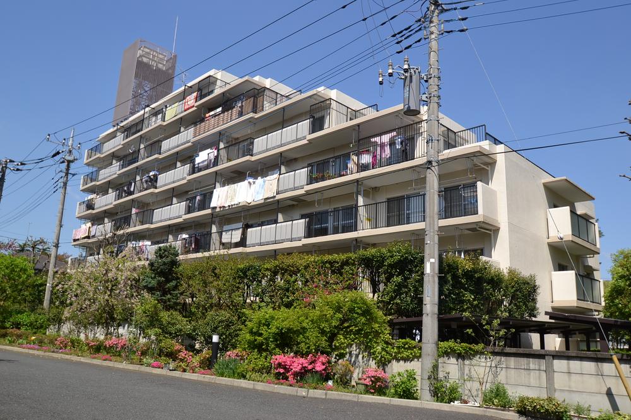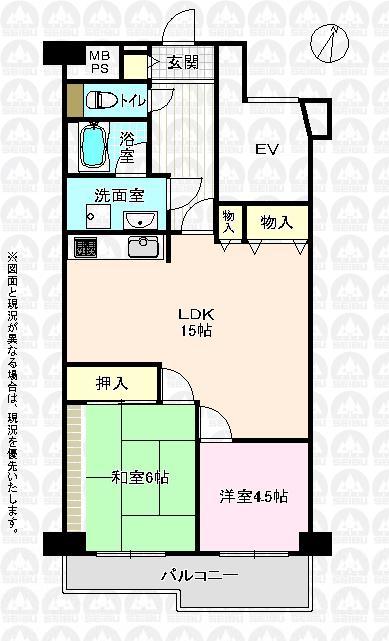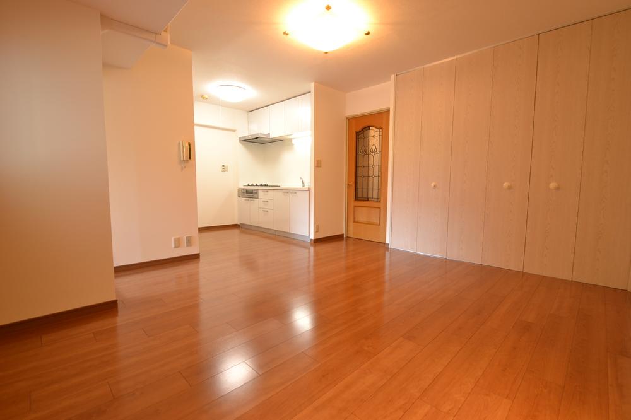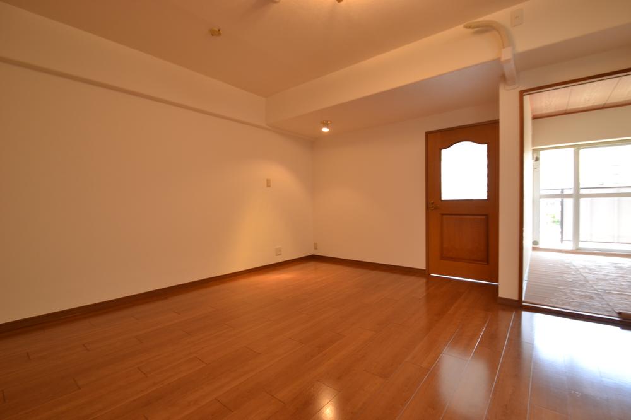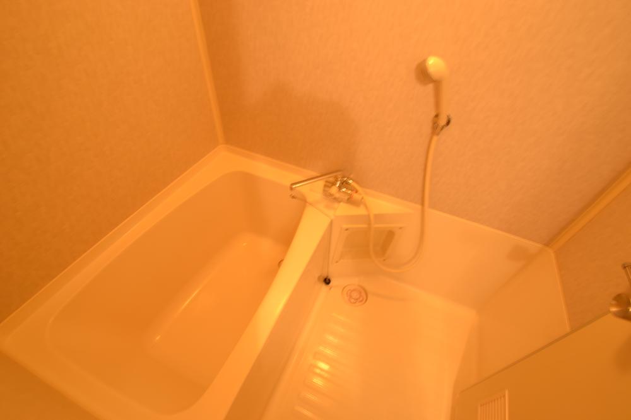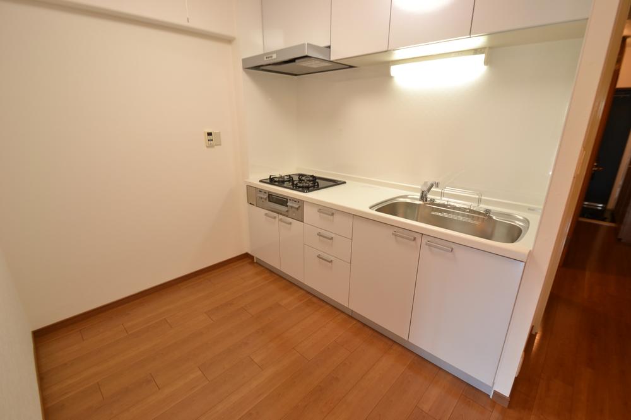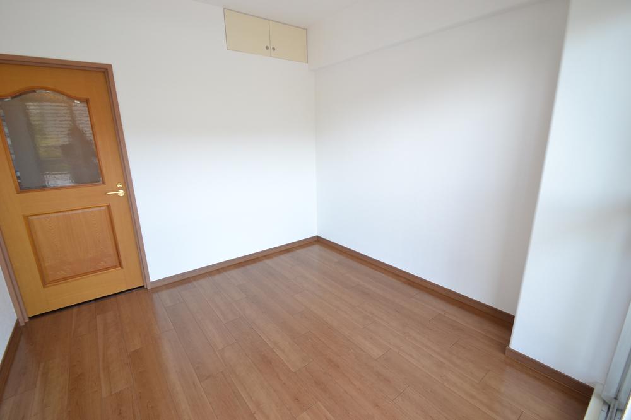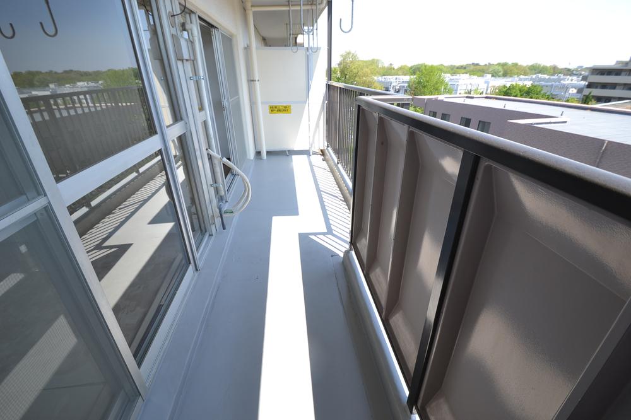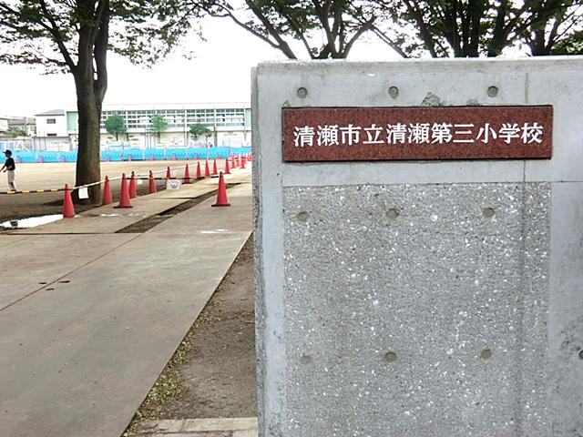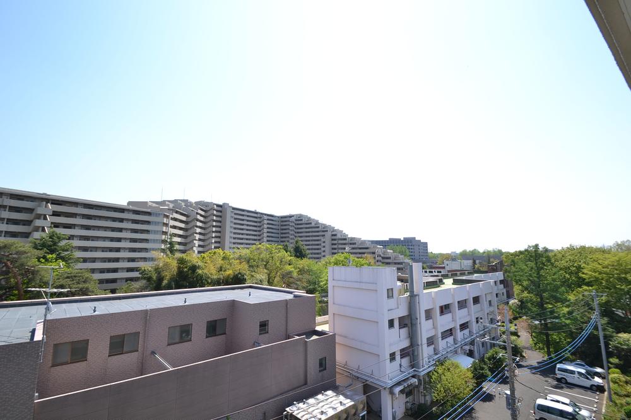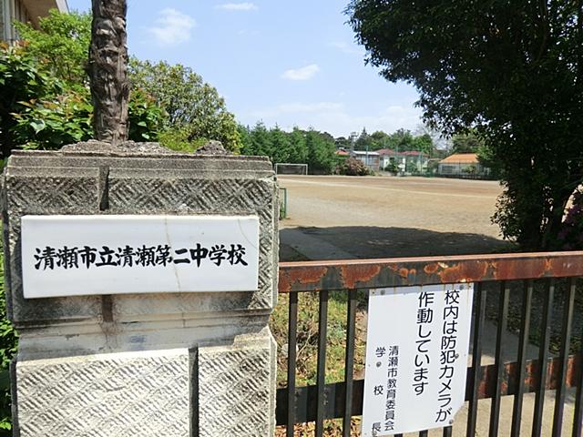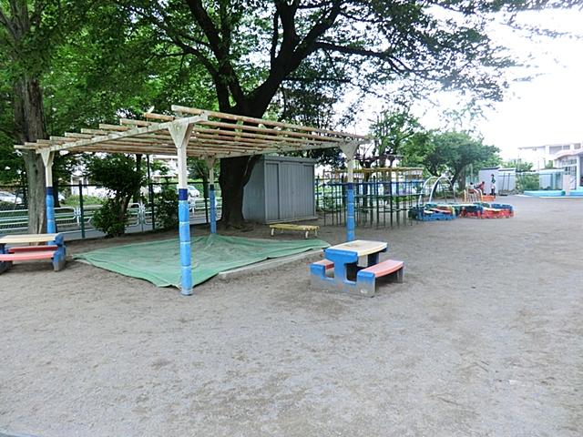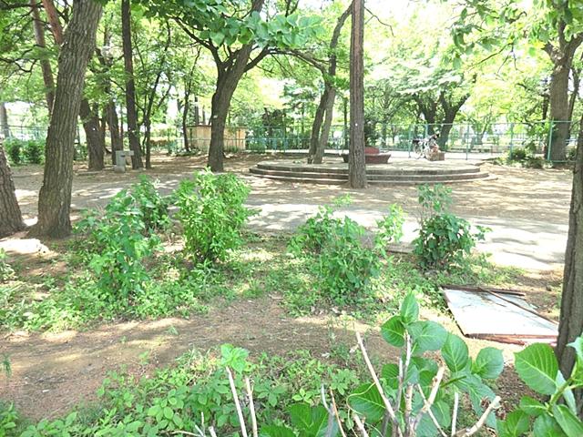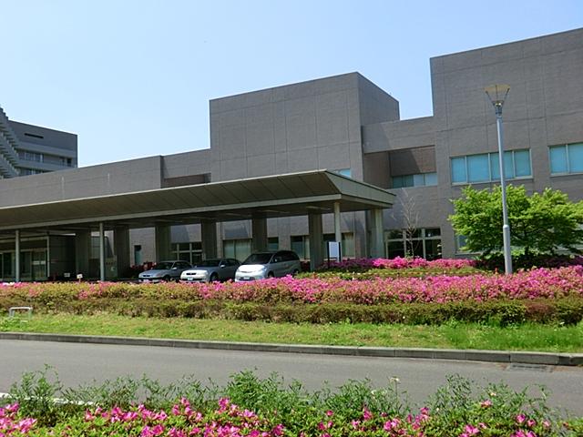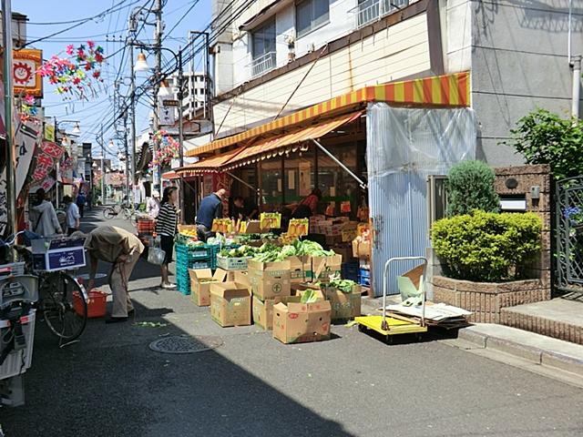|
|
Tokyo Kiyose
東京都清瀬市
|
|
Seibu Ikebukuro Line "Kiyose" walk 13 minutes
西武池袋線「清瀬」歩13分
|
|
You can start a new life as soon as for the renovation already. It is a mansion to live with pets (with breeding bylaws). For more information, please contact.
リフォーム済のためすぐに新生活をスタートできます。ペットと暮らせるマンションです(飼育細則有り)。詳しくはお問い合わせください。
|
|
Immediate Available, 2 along the line more accessible, Facing south, System kitchen, Yang per good, A quiet residential area, LDK15 tatami mats or moreese-style room, Elevator, Warm water washing toilet seat, Ventilation good, Pets Negotiable
即入居可、2沿線以上利用可、南向き、システムキッチン、陽当り良好、閑静な住宅地、LDK15畳以上、和室、エレベーター、温水洗浄便座、通風良好、ペット相談
|
Features pickup 特徴ピックアップ | | Immediate Available / 2 along the line more accessible / Facing south / System kitchen / Yang per good / A quiet residential area / LDK15 tatami mats or more / Japanese-style room / Elevator / Warm water washing toilet seat / Ventilation good / Pets Negotiable 即入居可 /2沿線以上利用可 /南向き /システムキッチン /陽当り良好 /閑静な住宅地 /LDK15畳以上 /和室 /エレベーター /温水洗浄便座 /通風良好 /ペット相談 |
Property name 物件名 | | Kiyose Green Mansion 清瀬グリーンマンション |
Price 価格 | | 15.8 million yen 1580万円 |
Floor plan 間取り | | 2LDK 2LDK |
Units sold 販売戸数 | | 1 units 1戸 |
Total units 総戸数 | | 80 units 80戸 |
Occupied area 専有面積 | | 59.5 sq m (center line of wall) 59.5m2(壁芯) |
Other area その他面積 | | Balcony area: 8.25 sq m バルコニー面積:8.25m2 |
Whereabouts floor / structures and stories 所在階/構造・階建 | | 6th floor / RC7 story 6階/RC7階建 |
Completion date 完成時期(築年月) | | April 1984 1984年4月 |
Address 住所 | | Tokyo Kiyose Takeoka 1 東京都清瀬市竹丘1 |
Traffic 交通 | | Seibu Ikebukuro Line "Kiyose" walk 13 minutes
Seibu Ikebukuro Line "Akitsu" walk 24 minutes
JR Musashino Line "Shin Akitsu" walk 27 minutes 西武池袋線「清瀬」歩13分
西武池袋線「秋津」歩24分
JR武蔵野線「新秋津」歩27分
|
Related links 関連リンク | | [Related Sites of this company] 【この会社の関連サイト】 |
Person in charge 担当者より | | Person in charge of real-estate and building Imai Yusuke Age: 30 Daigyokai experience: purchase of five years real estate ・ Please feel free to contact us sell anything. We are keeping in mind the easy-to-understand explanation to the customer. In addition, since we will consult also to answer in detail about the loan, Please tell us your request anything. 担当者宅建今井 裕輔年齢:30代業界経験:5年不動産の購入・売却なんでもお気軽にお問合わせください。お客様に解りやすい説明を心掛けております。またローンに関するご相談も詳しくお答えさせて頂きますので、ご要望はなんでもお申し付け下さい。 |
Contact お問い合せ先 | | TEL: 0800-603-0676 [Toll free] mobile phone ・ Also available from PHS
Caller ID is not notified
Please contact the "saw SUUMO (Sumo)"
If it does not lead, If the real estate company TEL:0800-603-0676【通話料無料】携帯電話・PHSからもご利用いただけます
発信者番号は通知されません
「SUUMO(スーモ)を見た」と問い合わせください
つながらない方、不動産会社の方は
|
Administrative expense 管理費 | | 8100 yen / Month (consignment (commuting)) 8100円/月(委託(通勤)) |
Repair reserve 修繕積立金 | | 12,380 yen / Month 1万2380円/月 |
Time residents 入居時期 | | Immediate available 即入居可 |
Whereabouts floor 所在階 | | 6th floor 6階 |
Direction 向き | | South 南 |
Renovation リフォーム | | April 2013 interior renovation completed (kitchen ・ toilet ・ wall ・ all rooms ・ Room cleaning, etc.), December 2009 large-scale repairs completed 2013年4月内装リフォーム済(キッチン・トイレ・壁・全室・ルームクリーニング等)、2009年12月大規模修繕済 |
Overview and notices その他概要・特記事項 | | Contact: Imai Yusuke 担当者:今井 裕輔 |
Structure-storey 構造・階建て | | RC7 story RC7階建 |
Site of the right form 敷地の権利形態 | | Ownership 所有権 |
Company profile 会社概要 | | <Mediation> Minister of Land, Infrastructure and Transport (3) No. 006,323 (one company) National Housing Industry Association (Corporation) metropolitan area real estate Fair Trade Council member (Ltd.) Seibu development Kiyose shop Yubinbango204-0021 Tokyo Kiyose Motomachi 1-7-12 <仲介>国土交通大臣(3)第006323号(一社)全国住宅産業協会会員 (公社)首都圏不動産公正取引協議会加盟(株)西武開発清瀬店〒204-0021 東京都清瀬市元町1-7-12 |
Construction 施工 | | (Ltd.) Hasegawa builders (株)長谷川工務店 |
