Used Apartments » Kanto » Tokyo » Kodaira
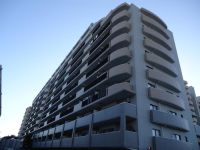 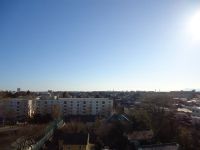
| | Tokyo Kodaira 東京都小平市 |
| Seibu Tamako Line "Hitotsubashigakuen" walk 16 minutes 西武多摩湖線「一橋学園」歩16分 |
| High floor, Yang per good, Ventilation good, Mu front building, Good view, Facing south, See the mountain, System kitchen, Flat to the stationese-style room, Face-to-face kitchen, Elevator, Walk-in closet, Home delivery box 高層階、陽当り良好、通風良好、前面棟無、眺望良好、南向き、山が見える、システムキッチン、駅まで平坦、和室、対面式キッチン、エレベーター、ウォークインクロゼット、宅配ボッ |
| ■ A large open space and play equipment on the site, Big community with brook ■ 8 floor ・ Facing south, Overlook Mt. Fuji on the day clear the air ■ There is a walk-in closet ■敷地に大きな広場や遊具、小川のあるビッグコミュニティ■8階部分・南向き、空気の澄んだ日には富士山が望めます■ウォークインクローゼットあり |
Features pickup 特徴ピックアップ | | See the mountain / Facing south / System kitchen / Yang per good / Flat to the station / Japanese-style room / High floor / Face-to-face kitchen / Elevator / Mu front building / Ventilation good / Good view / Walk-in closet / Delivery Box 山が見える /南向き /システムキッチン /陽当り良好 /駅まで平坦 /和室 /高層階 /対面式キッチン /エレベーター /前面棟無 /通風良好 /眺望良好 /ウォークインクロゼット /宅配ボックス | Property name 物件名 | | Grand Square Hitotsubashigakuen Ichi number Street ■ Sunshine per facing south ・ Good view ■ Current vacancy グランスクエア一橋学園壱番街■南向きにつき日照・眺望良好■現在空室 | Price 価格 | | 24,800,000 yen 2480万円 | Floor plan 間取り | | 3LDK 3LDK | Units sold 販売戸数 | | 1 units 1戸 | Total units 総戸数 | | 577 units 577戸 | Occupied area 専有面積 | | 77.5 sq m (center line of wall) 77.5m2(壁芯) | Other area その他面積 | | Balcony area: 11.16 sq m バルコニー面積:11.16m2 | Whereabouts floor / structures and stories 所在階/構造・階建 | | 8th floor / SRC11-story part RC 8階/SRC11階建一部RC | Completion date 完成時期(築年月) | | September 1995 1995年9月 | Address 住所 | | Tokyo Kodaira Suzukicho 1 東京都小平市鈴木町1 | Traffic 交通 | | Seibu Tamako Line "Hitotsubashigakuen" walk 16 minutes
Seibu Shinjuku Line "Deng Xiaoping" walk 18 minutes
Seibu "Gakuenhigashi town" walk 1 minute 西武多摩湖線「一橋学園」歩16分
西武新宿線「小平」歩18分
西武バス「学園東町」歩1分 | Person in charge 担当者より | | Person in charge of Sumitomo Filial piety 担当者住友 孝行 | Contact お問い合せ先 | | TEL: 0120-984841 [Toll free] Please contact the "saw SUUMO (Sumo)" TEL:0120-984841【通話料無料】「SUUMO(スーモ)を見た」と問い合わせください | Administrative expense 管理費 | | 6300 yen / Month (consignment (commuting)) 6300円/月(委託(通勤)) | Repair reserve 修繕積立金 | | 18,180 yen / Month 1万8180円/月 | Time residents 入居時期 | | Consultation 相談 | Whereabouts floor 所在階 | | 8th floor 8階 | Direction 向き | | South 南 | Overview and notices その他概要・特記事項 | | Contact: Sumitomo Filial piety 担当者:住友 孝行 | Structure-storey 構造・階建て | | SRC11-story part RC SRC11階建一部RC | Site of the right form 敷地の権利形態 | | Ownership 所有権 | Company profile 会社概要 | | <Mediation> Minister of Land, Infrastructure and Transport (6) No. 004139 (Ltd.) Daikyo Riarudo Kokubunji store / Telephone reception → Headquarters: Tokyo Yubinbango185-0012 Tokyo Kokubunji Honcho 2-9-21 Ruaju treasure second floor <仲介>国土交通大臣(6)第004139号(株)大京リアルド国分寺店/電話受付→本社:東京〒185-0012 東京都国分寺市本町2-9-21 ルアージュ宝2階 |
Local appearance photo現地外観写真 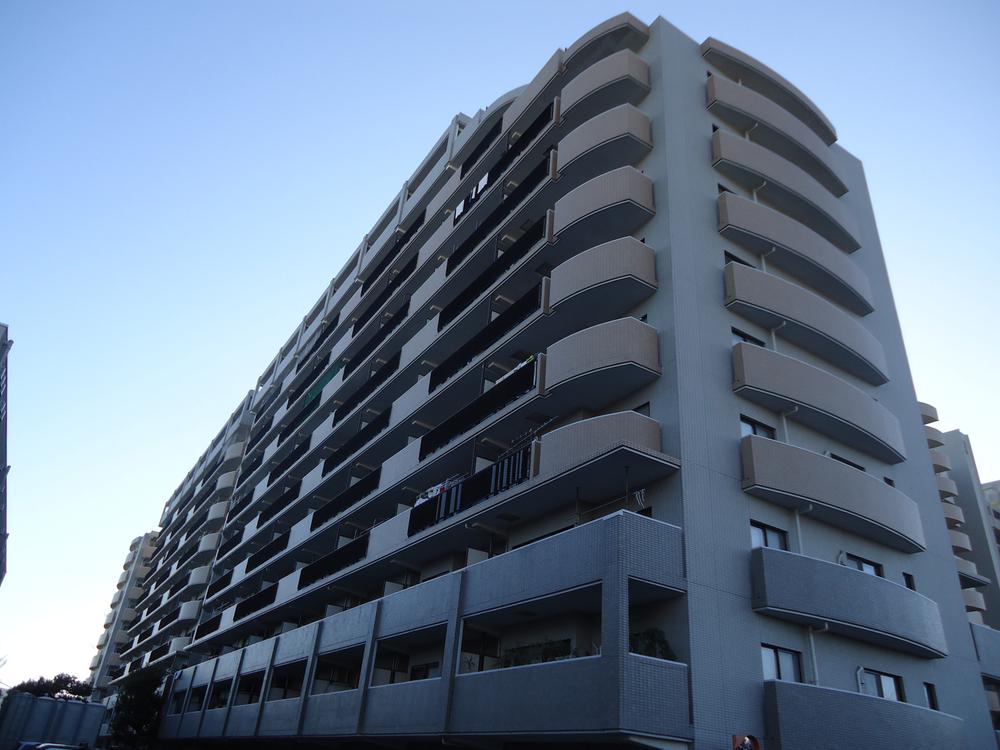 Local (January 2013) Shooting
現地(2013年1月)撮影
View photos from the dwelling unit住戸からの眺望写真 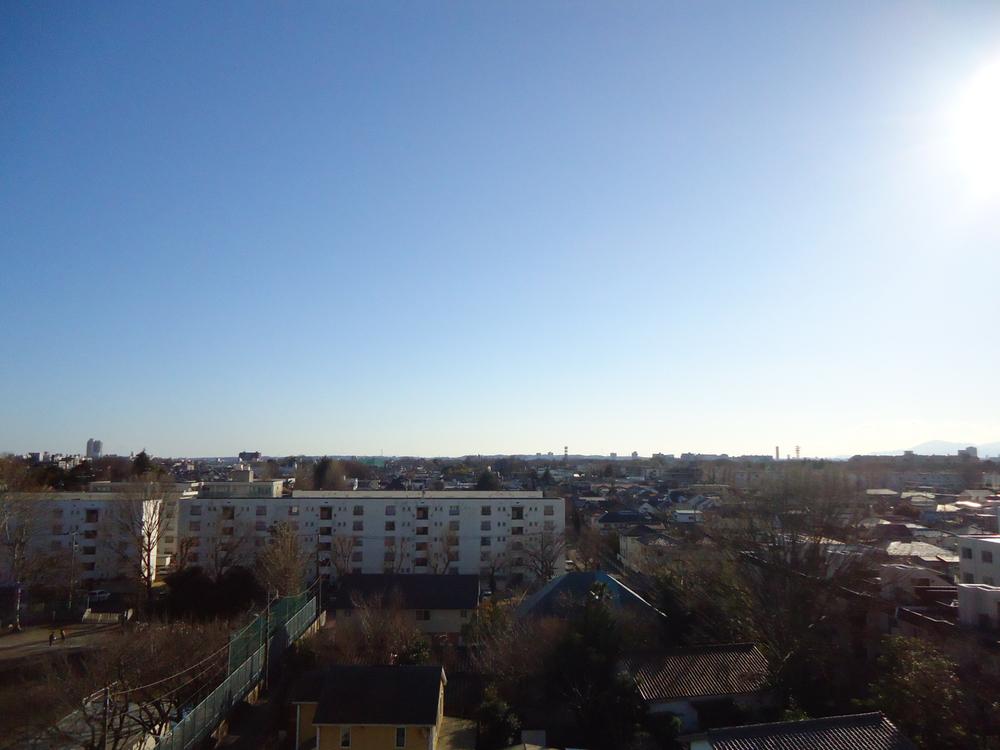 View from the site (January 2013) Shooting
現地からの眺望(2013年1月)撮影
Livingリビング 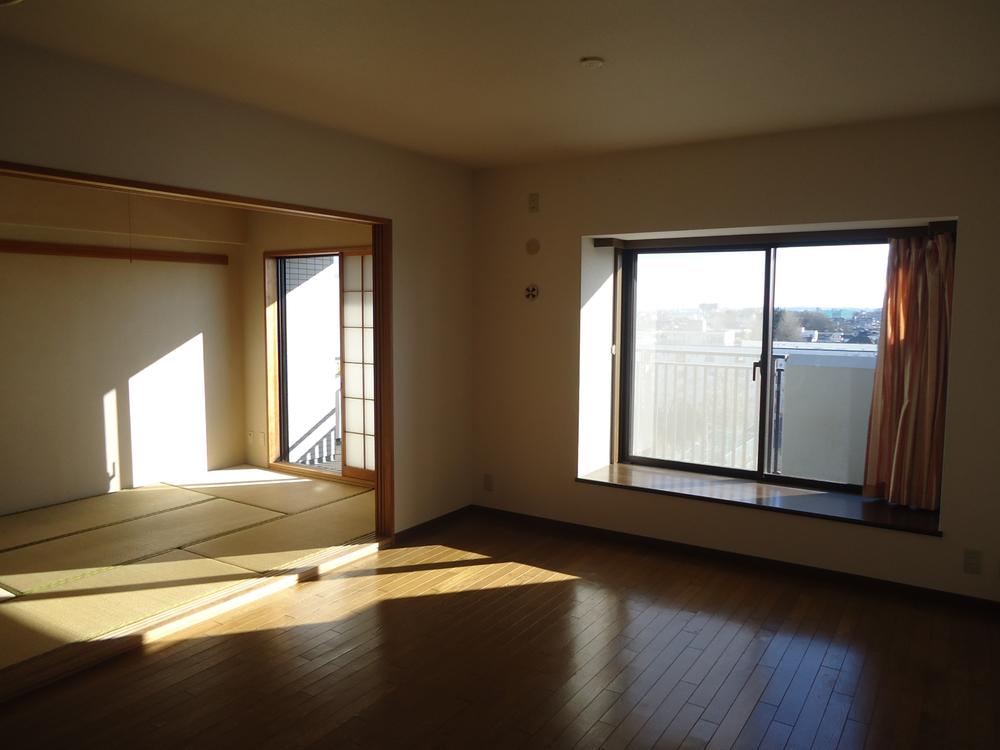 Indoor (January 2013) Shooting
室内(2013年1月)撮影
Floor plan間取り図 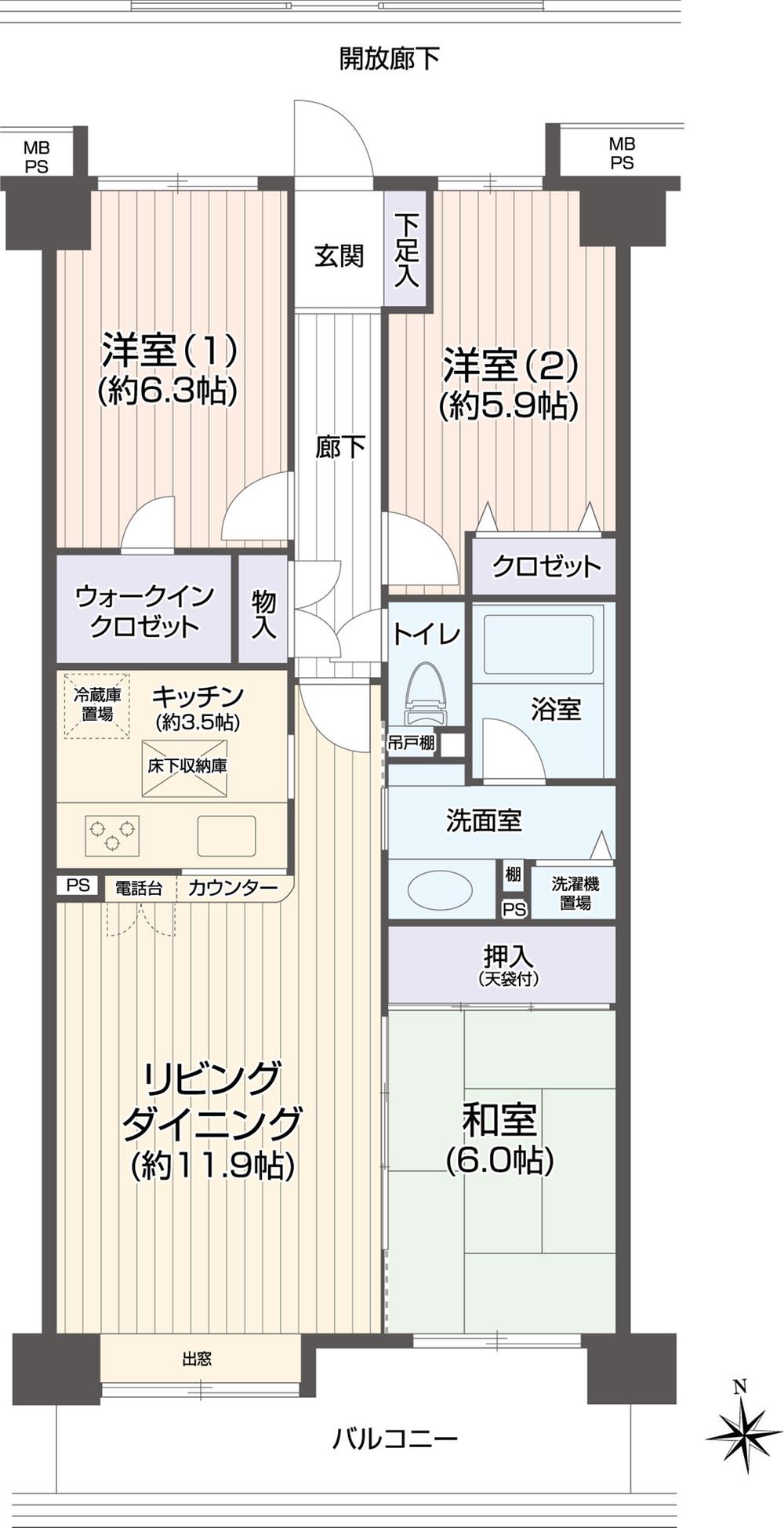 3LDK, Price 24,800,000 yen, Footprint 77.5 sq m , Balcony area 11.16 sq m
3LDK、価格2480万円、専有面積77.5m2、バルコニー面積11.16m2
Bathroom浴室 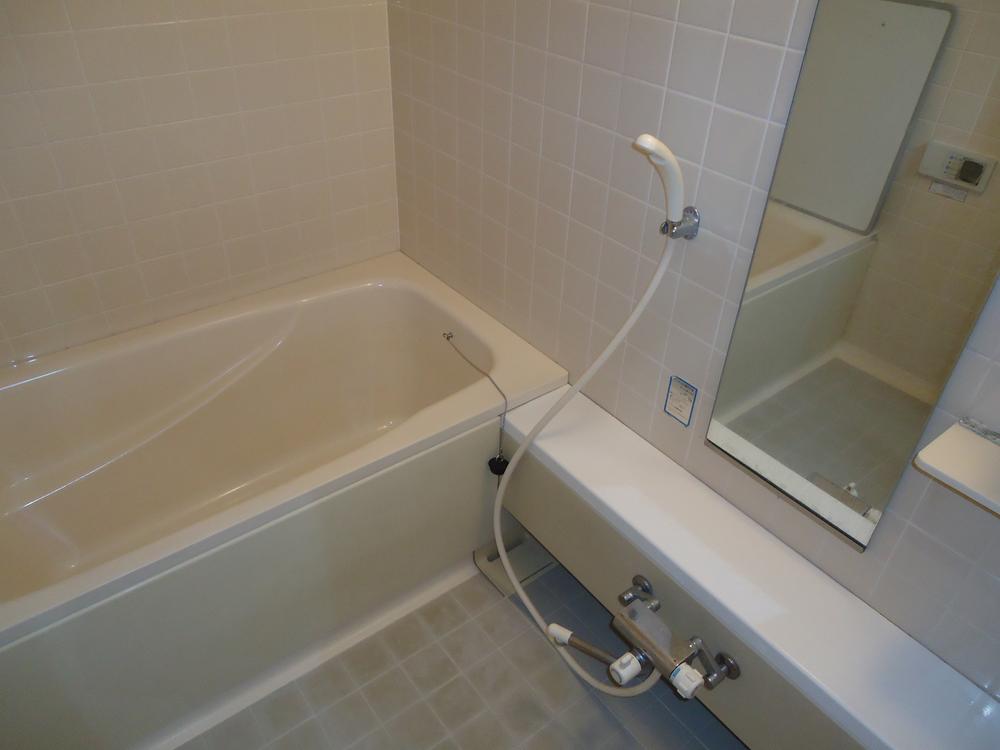 Indoor (January 2013) Shooting
室内(2013年1月)撮影
Kitchenキッチン 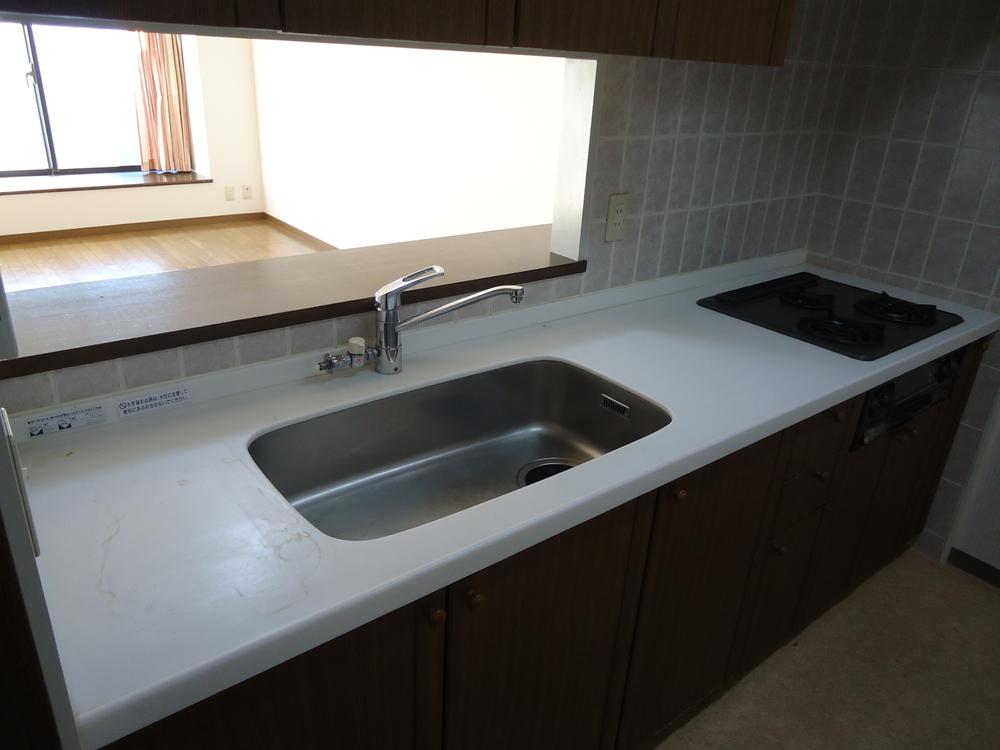 Indoor (January 2013) Shooting
室内(2013年1月)撮影
Livingリビング 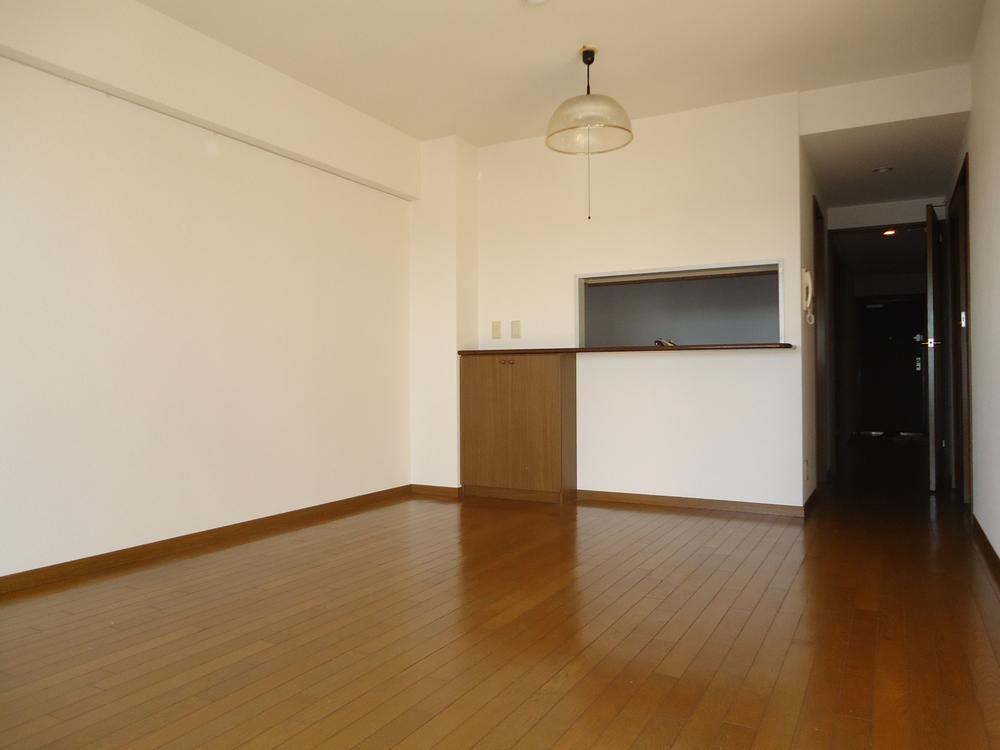 Indoor (January 2013) Shooting
室内(2013年1月)撮影
Toiletトイレ 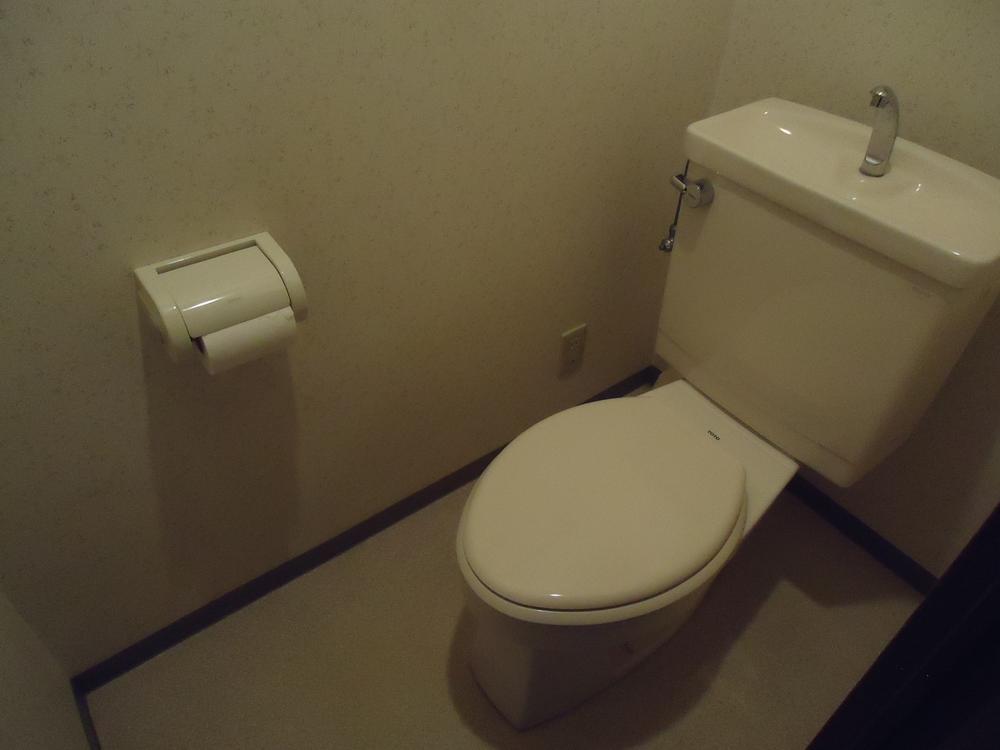 Indoor (January 2013) Shooting
室内(2013年1月)撮影
Wash basin, toilet洗面台・洗面所 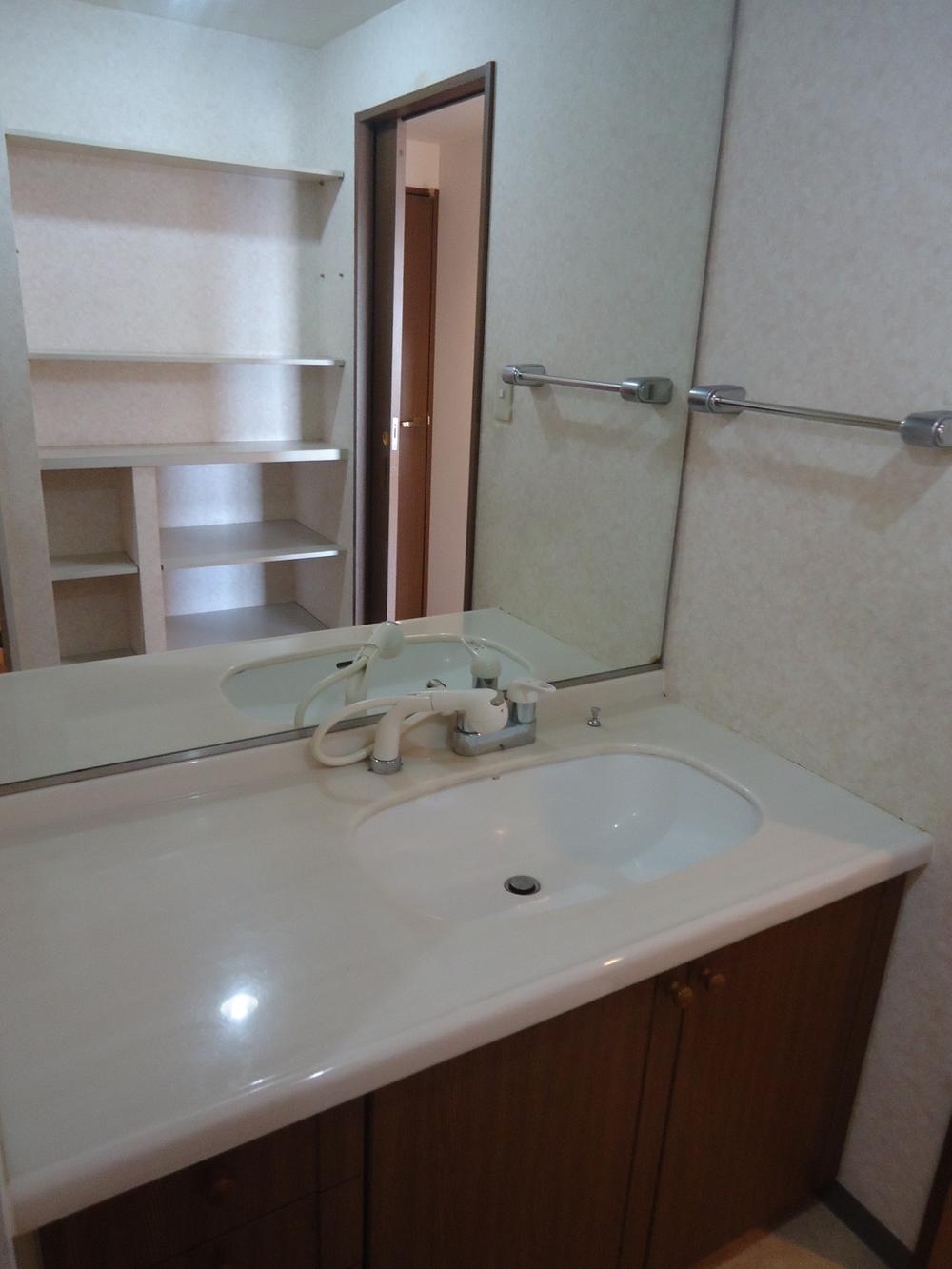 Indoor (January 2013) Shooting
室内(2013年1月)撮影
Other common areasその他共用部 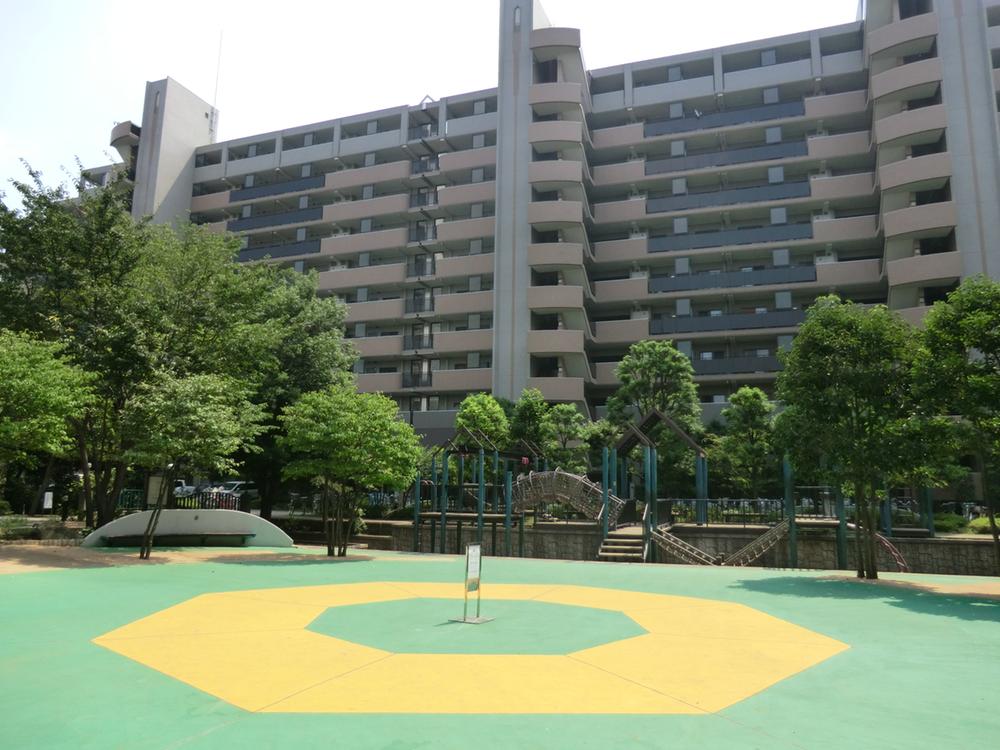 Common areas
共用部
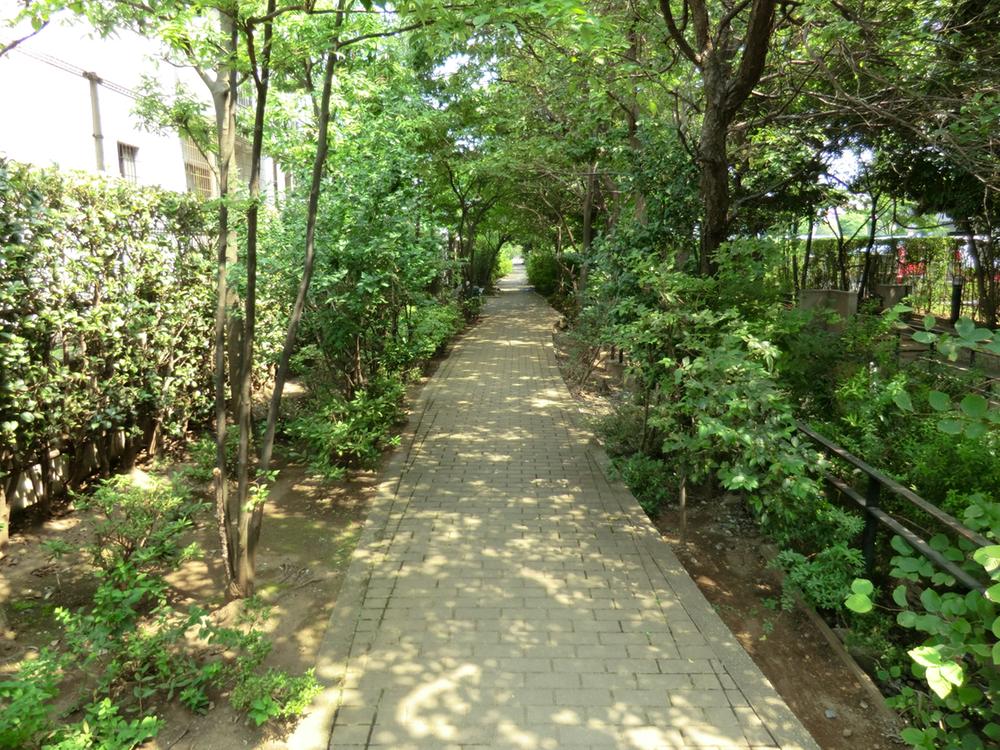 Common areas
共用部
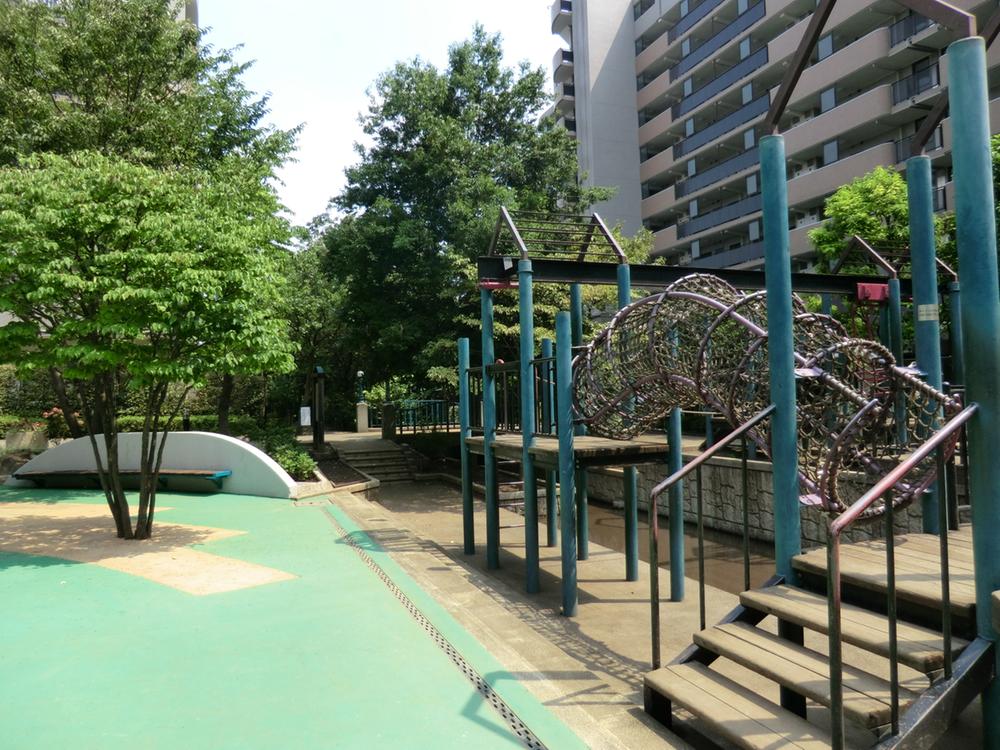 Common areas
共用部
Entranceエントランス 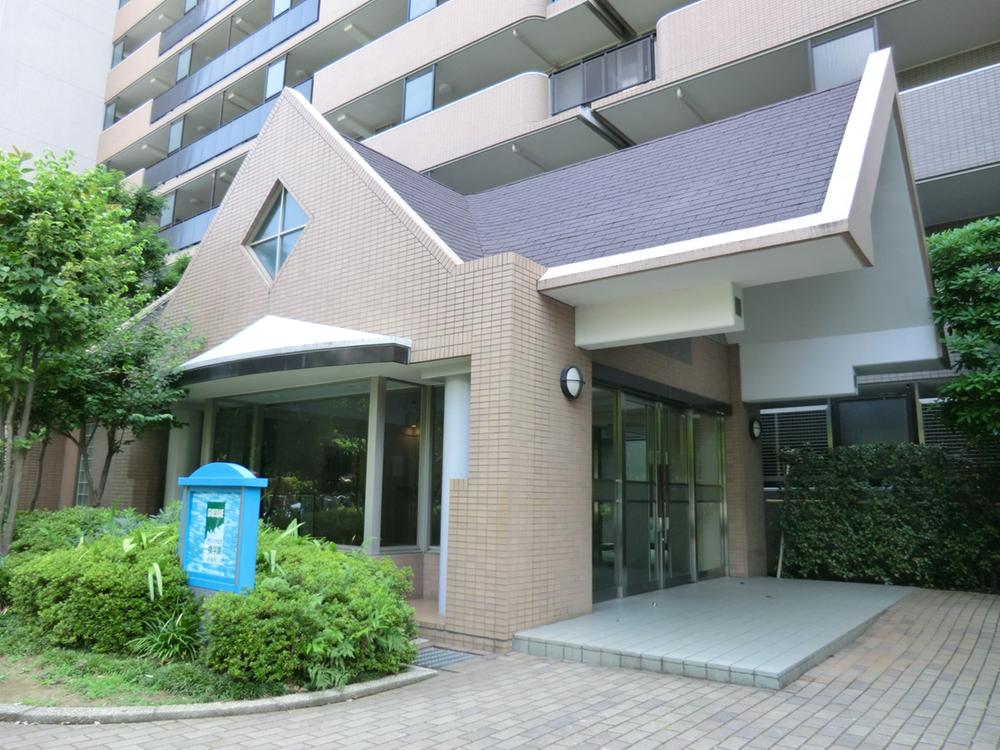 Common areas
共用部
Location
|














