1995June
15.9 million yen, 3LDK, 58.3 sq m
Used Apartments » Kanto » Tokyo » Kodaira
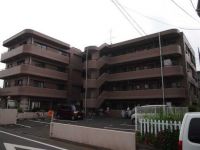 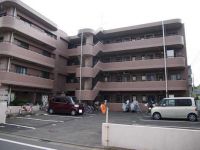
| | Tokyo Kodaira 東京都小平市 |
| Seibu Kokubunji Line "Ogawa" walk 20 minutes 西武国分寺線「小川」歩20分 |
| 2 along the line 2 Station available ・ Corner room ・ auto lock ・ Storage room 2沿線2駅利用可能・角部屋・オートロック・収納あり |
| "Ogawa" station, "Higashiyamato" station is available. For the corner room, There is a sense of openness. Security of the peace of mind with auto-lock. There storage space. The room is likely to Katazuki clean. I'm happy face-to-face kitchen to Mrs.. While enjoying the conversation with your family is cooking and tidying up can be likely. 「小川」駅、「東大和市」駅利用可能です。角部屋のため、開放感がございます。オートロック付きで安心のセキュリティー。収納スペースございます。お部屋がスッキリ片付きそうです。ミセスに嬉しい対面キッチンです。ご家族との会話を楽しみながらお料理や後片付けができそうです。 |
Property name 物件名 | | City Corporation Parnas Xiaoping Part 2 3LDK シティーコーポパルナス小平パート2 3LDK | Price 価格 | | 15.9 million yen 1590万円 | Floor plan 間取り | | 3LDK 3LDK | Units sold 販売戸数 | | 1 units 1戸 | Total units 総戸数 | | 19 units 19戸 | Occupied area 専有面積 | | 58.3 sq m (center line of wall) 58.3m2(壁芯) | Other area その他面積 | | Balcony area: 29.68 sq m バルコニー面積:29.68m2 | Whereabouts floor / structures and stories 所在階/構造・階建 | | 3rd floor / RC4 story 3階/RC4階建 | Completion date 完成時期(築年月) | | June 1995 1995年6月 | Address 住所 | | Tokyo Kodaira Sakaemachi 2 東京都小平市栄町2 | Traffic 交通 | | Seibu Kokubunji Line "Ogawa" walk 20 minutes
Seibu Haijima Line "Higashiyamato" walk 20 minutes 西武国分寺線「小川」歩20分
西武拝島線「東大和市」歩20分
| Related links 関連リンク | | [Related Sites of this company] 【この会社の関連サイト】 | Contact お問い合せ先 | | TEL: 0800-805-6263 [Toll free] mobile phone ・ Also available from PHS
Caller ID is not notified
Please contact the "saw SUUMO (Sumo)"
If it does not lead, If the real estate company TEL:0800-805-6263【通話料無料】携帯電話・PHSからもご利用いただけます
発信者番号は通知されません
「SUUMO(スーモ)を見た」と問い合わせください
つながらない方、不動産会社の方は
| Administrative expense 管理費 | | 16,400 yen / Month (consignment (cyclic)) 1万6400円/月(委託(巡回)) | Repair reserve 修繕積立金 | | 9500 yen / Month 9500円/月 | Time residents 入居時期 | | Consultation 相談 | Whereabouts floor 所在階 | | 3rd floor 3階 | Direction 向き | | Northeast 北東 | Structure-storey 構造・階建て | | RC4 story RC4階建 | Site of the right form 敷地の権利形態 | | Ownership 所有権 | Parking lot 駐車場 | | Sky Mu 空無 | Company profile 会社概要 | | <Mediation> Minister of Land, Infrastructure and Transport (3) The 006,183 No. housing information Museum Tachikawa Seongnam Construction (Ltd.) Yubinbango190-0002 Tokyo Tachikawa Saiwaicho 4-39-19 <仲介>国土交通大臣(3)第006183号住宅情報館 立川店城南建設(株)〒190-0002 東京都立川市幸町4-39-19 |
Local appearance photo現地外観写真 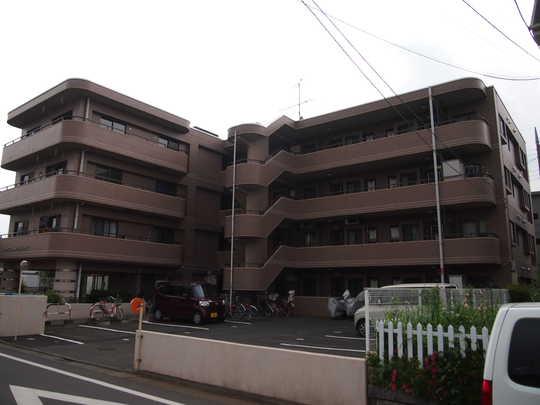 City Corporation Parnas Xiaoping Part 2 appearance
シティーコーポパルナス小平パート2 外観
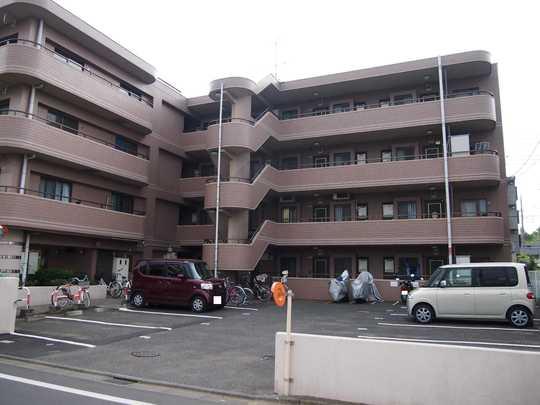 appearance
外観
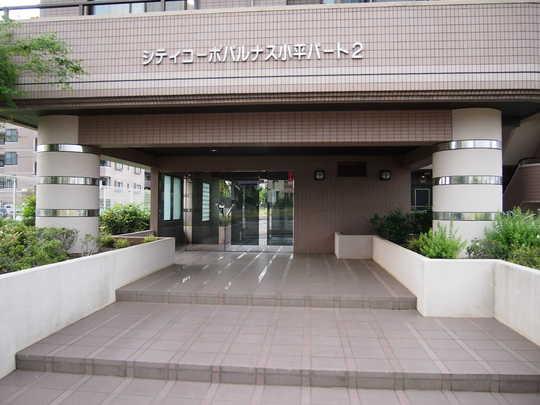 Entrance
エントランス
Floor plan間取り図 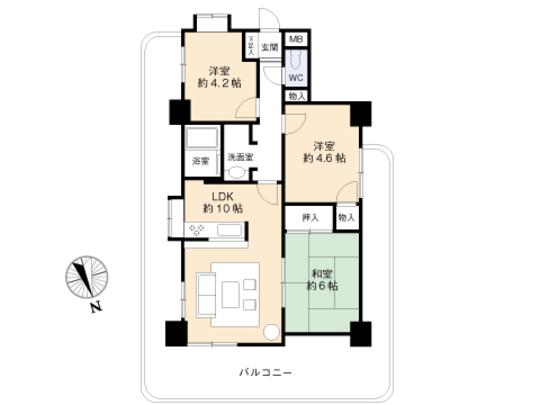 3LDK, Price 15.9 million yen, Footprint 58.3 sq m , Balcony area 29.68 sq m floor plan
3LDK、価格1590万円、専有面積58.3m2、バルコニー面積29.68m2 間取り図
Local appearance photo現地外観写真 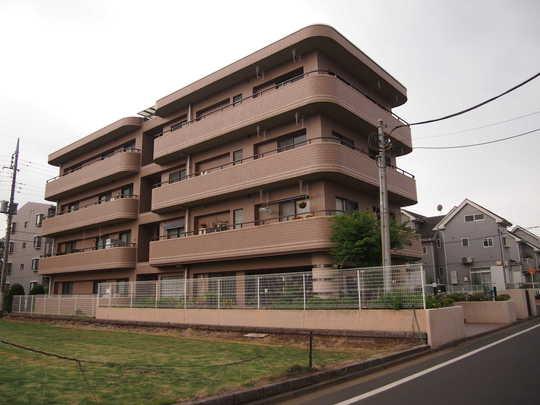 appearance
外観
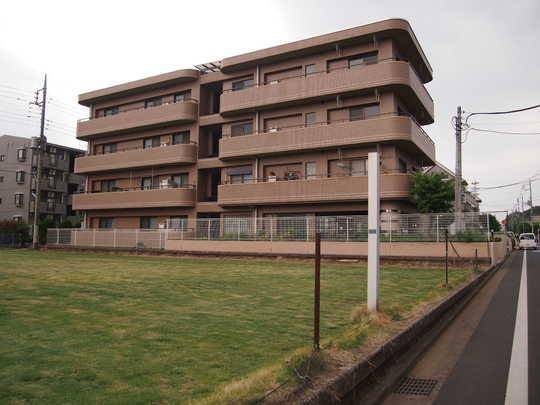 appearance
外観
Location
|







