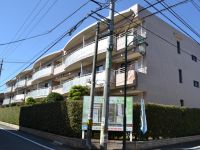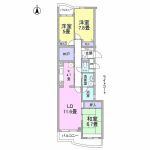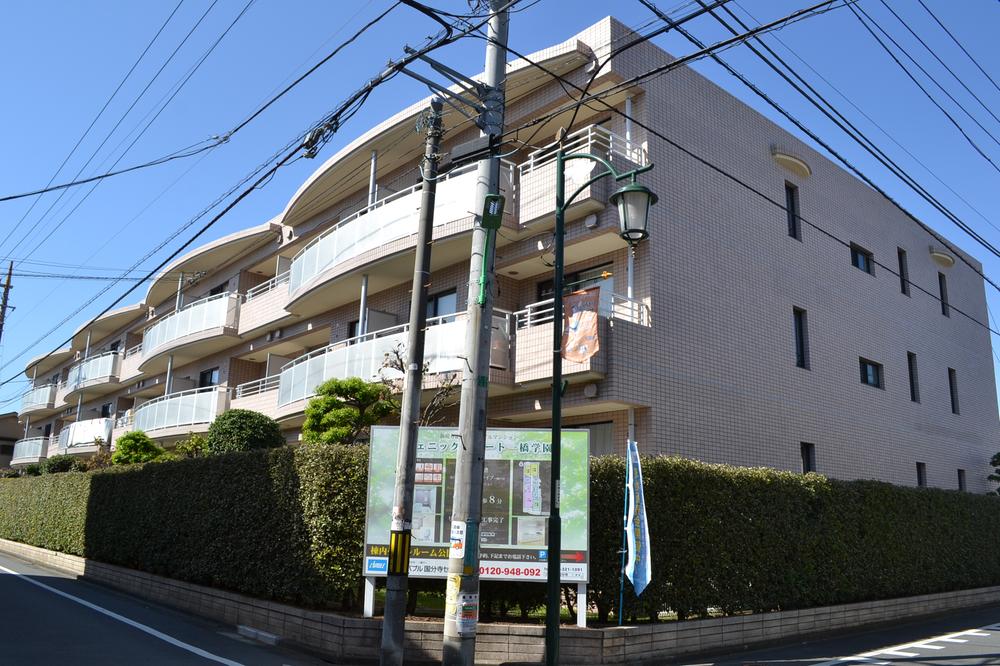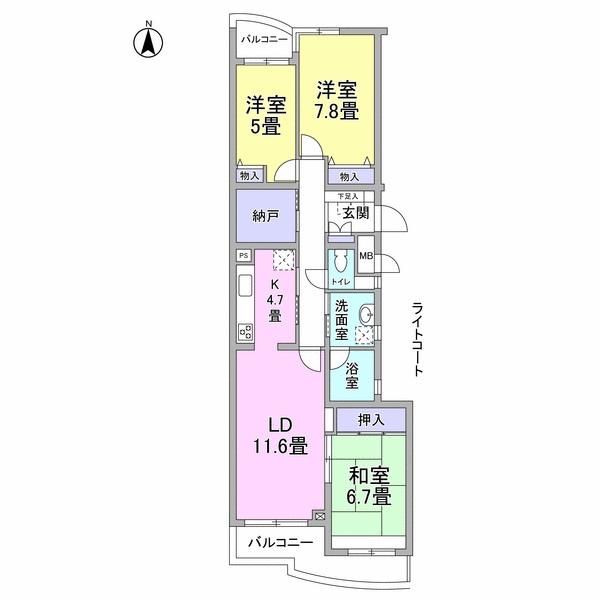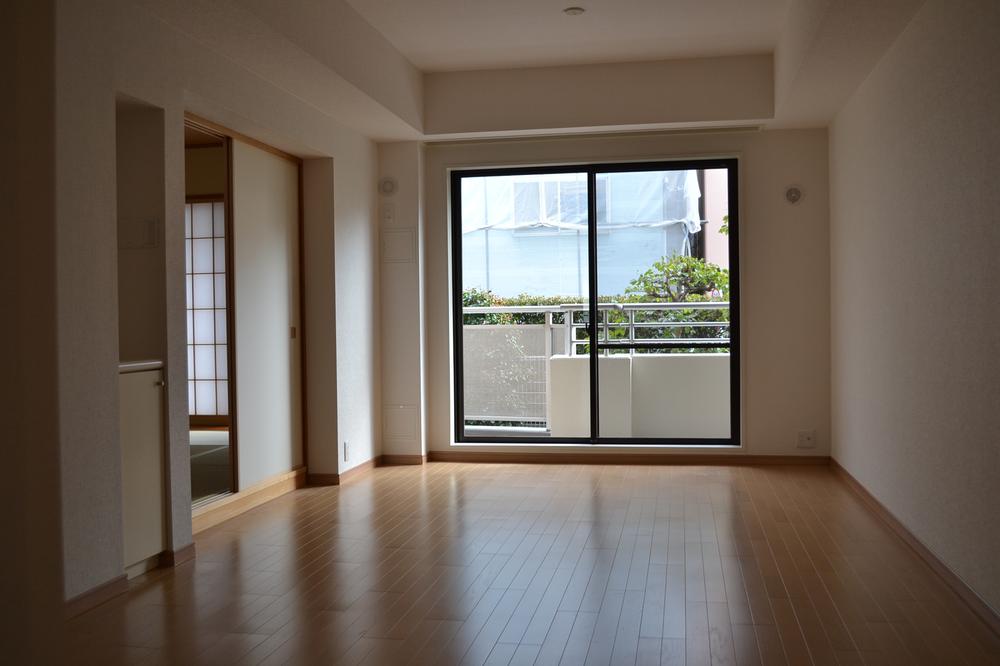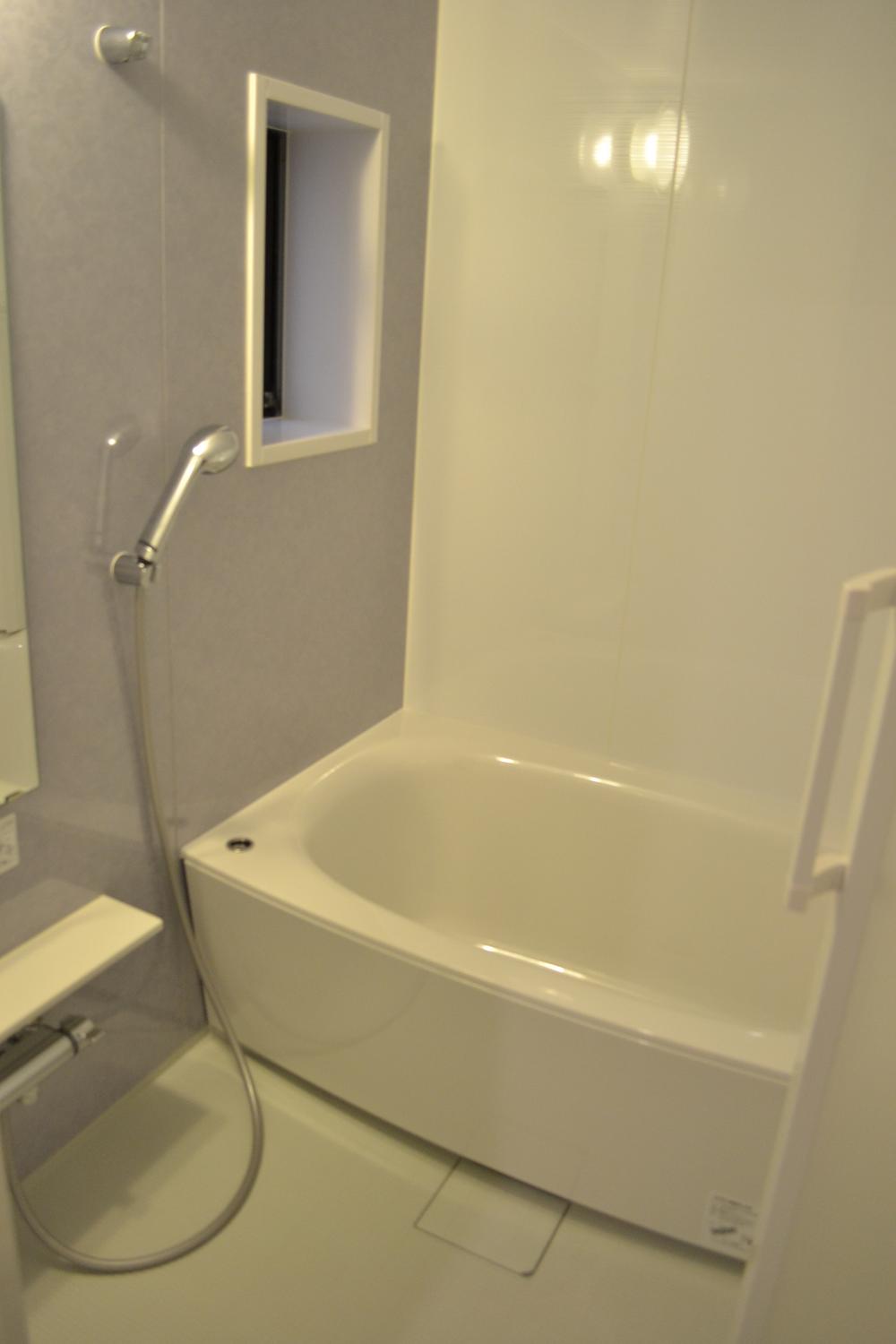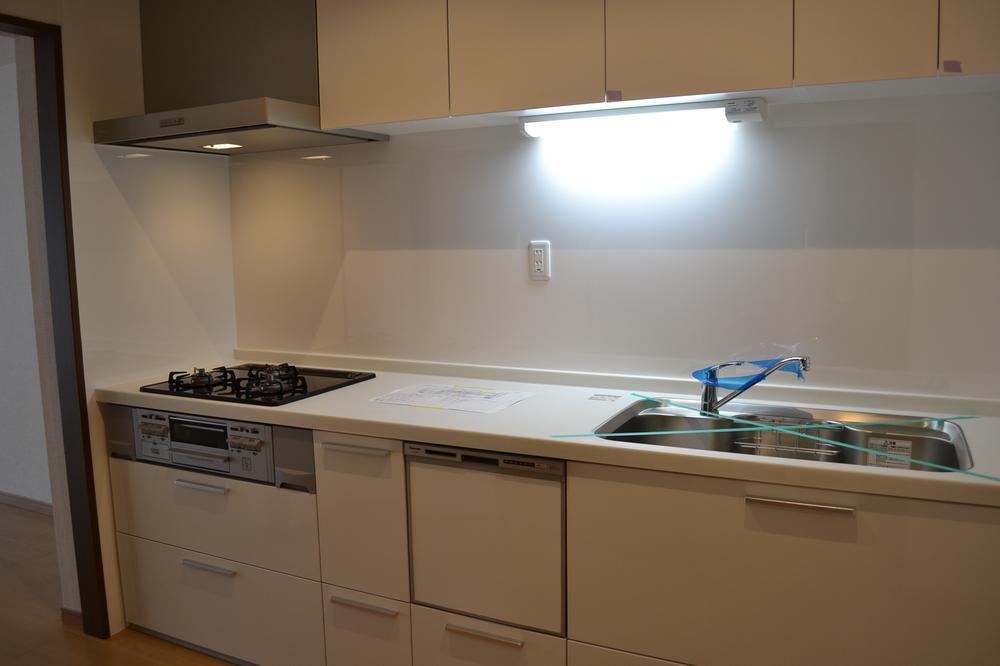|
|
Tokyo Kodaira
東京都小平市
|
|
Seibu Tamako Line "Hitotsubashigakuen" walk 8 minutes
西武多摩湖線「一橋学園」歩8分
|
|
■ Low-rise three-story apartment of the outer wall tiling ■ Other second floor ・ Also there is a room in a condominium on the third floor
■外壁タイル張りの低層3階建マンション ■その他2階・3階にも分譲中のお部屋がございます
|
|
■ Low-rise three-story apartment of the outer wall tiling ■ Other second floor ・ Also there is a room in a condominium on the third floor
■外壁タイル張りの低層3階建マンション ■その他2階・3階にも分譲中のお部屋がございます
|
Features pickup 特徴ピックアップ | | Immediate Available / Interior renovation / Facing south / System kitchen / Flat to the station / Plane parking / 2 or more sides balcony / Bicycle-parking space / The window in the bathroom / Or more ceiling height 2.5m / Storeroom / Pets Negotiable / Flat terrain 即入居可 /内装リフォーム /南向き /システムキッチン /駅まで平坦 /平面駐車場 /2面以上バルコニー /駐輪場 /浴室に窓 /天井高2.5m以上 /納戸 /ペット相談 /平坦地 |
Property name 物件名 | | Phoenix Court Hitotsubashigakuen フェニックスコート一橋学園 |
Price 価格 | | 23.8 million yen 2380万円 |
Floor plan 間取り | | 3LDK + S (storeroom) 3LDK+S(納戸) |
Units sold 販売戸数 | | 1 units 1戸 |
Occupied area 専有面積 | | 85.69 sq m (center line of wall) 85.69m2(壁芯) |
Other area その他面積 | | Balcony area: 10.47 sq m バルコニー面積:10.47m2 |
Whereabouts floor / structures and stories 所在階/構造・階建 | | 1st floor / RC3 story 1階/RC3階建 |
Completion date 完成時期(築年月) | | March 1990 1990年3月 |
Address 住所 | | Tokyo Kodaira Gakuenhigashi cho 2 東京都小平市学園東町2 |
Traffic 交通 | | Seibu Tamako Line "Hitotsubashigakuen" walk 8 minutes 西武多摩湖線「一橋学園」歩8分
|
Related links 関連リンク | | [Related Sites of this company] 【この会社の関連サイト】 |
Contact お問い合せ先 | | Tokyu Livable Inc. Kokubunji Center TEL: 0800-603-0180 [Toll free] mobile phone ・ Also available from PHS
Caller ID is not notified
Please contact the "saw SUUMO (Sumo)"
If it does not lead, If the real estate company 東急リバブル(株)国分寺センターTEL:0800-603-0180【通話料無料】携帯電話・PHSからもご利用いただけます
発信者番号は通知されません
「SUUMO(スーモ)を見た」と問い合わせください
つながらない方、不動産会社の方は
|
Administrative expense 管理費 | | 9500 yen / Month (consignment (cyclic)) 9500円/月(委託(巡回)) |
Repair reserve 修繕積立金 | | 10,400 yen / Month 1万400円/月 |
Expenses 諸費用 | | Repair reserve fund: 278,600 yen / Bulk, Management reserve: 10,000 yen / Bulk 修繕積立基金:27万8600円/一括、管理準備金:1万円/一括 |
Time residents 入居時期 | | Immediate available 即入居可 |
Whereabouts floor 所在階 | | 1st floor 1階 |
Direction 向き | | South 南 |
Renovation リフォーム | | 2013 September interior renovation completed (kitchen ・ bathroom ・ toilet ・ wall ・ floor ・ all rooms) 2013年9月内装リフォーム済(キッチン・浴室・トイレ・壁・床・全室) |
Structure-storey 構造・階建て | | RC3 story RC3階建 |
Site of the right form 敷地の権利形態 | | Ownership 所有権 |
Parking lot 駐車場 | | Site (13,000 yen / Month) 敷地内(1万3000円/月) |
Company profile 会社概要 | | <Mediation> Minister of Land, Infrastructure and Transport (10) No. 002611 (one company) Real Estate Association (Corporation) metropolitan area real estate Fair Trade Council member Tokyu Livable Inc. Kokubunji center Yubinbango185-0021 Tokyo Kokubunji Minamicho 2-16-19 <仲介>国土交通大臣(10)第002611号(一社)不動産協会会員 (公社)首都圏不動産公正取引協議会加盟東急リバブル(株)国分寺センター〒185-0021 東京都国分寺市南町2-16-19 |
Construction 施工 | | Shimizu Corporation (Corporation) 清水建設(株) |
