Used Apartments » Kanto » Tokyo » Kodaira
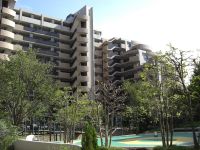 
| | Tokyo Kodaira 東京都小平市 |
| Seibu Tamako Line "Hitotsubashigakuen" walk 16 minutes 西武多摩湖線「一橋学園」歩16分 |
| Large-scale apartment of the total number of units 516 units On-site there are three offers park 24 hours management 総戸数516戸の大規模マンション 敷地内には3つの提供公園があります 24時間管理 |
| Japanese-style room, Face-to-face kitchen, TV monitor interphone, Pets Negotiable, Delivery Box 和室、対面式キッチン、TVモニタ付インターホン、ペット相談、宅配ボックス |
Features pickup 特徴ピックアップ | | Japanese-style room / Face-to-face kitchen / TV monitor interphone / Pets Negotiable / Delivery Box 和室 /対面式キッチン /TVモニタ付インターホン /ペット相談 /宅配ボックス | Property name 物件名 | | Grand Square Hitotsubashigakuen Ichi number Street グランスクエア一橋学園壱番街 | Price 価格 | | 19,800,000 yen 1980万円 | Floor plan 間取り | | 3LDK 3LDK | Units sold 販売戸数 | | 1 units 1戸 | Occupied area 専有面積 | | 64.96 sq m (center line of wall) 64.96m2(壁芯) | Other area その他面積 | | Balcony area: 10.44 sq m バルコニー面積:10.44m2 | Whereabouts floor / structures and stories 所在階/構造・階建 | | Second floor / SRC11 story 2階/SRC11階建 | Completion date 完成時期(築年月) | | September 1995 1995年9月 | Address 住所 | | Tokyo Kodaira Suzukicho 1-72-1 東京都小平市鈴木町1-72-1 | Traffic 交通 | | Seibu Tamako Line "Hitotsubashigakuen" walk 16 minutes
Seibu Shinjuku Line "Deng Xiaoping" walk 18 minutes 西武多摩湖線「一橋学園」歩16分
西武新宿線「小平」歩18分
| Person in charge 担当者より | | Person in charge of real-estate and building FP Akihiro Kono Age: 40 Daigyokai Experience: 9 years was their own home Kaikae in experience. Feelings of people who want to sell, I know good people who want to buy the feeling. We will advice based on experience. 担当者宅建FP河野 明洋年齢:40代業界経験:9年自分自身で自宅買い換え体験をしました。売りたい人の気持ち、買いたい人の気持ちがよくわかります。体験を元にアドバイスいたします。 | Contact お問い合せ先 | | TEL: 0800-603-0224 [Toll free] mobile phone ・ Also available from PHS
Caller ID is not notified
Please contact the "saw SUUMO (Sumo)"
If it does not lead, If the real estate company TEL:0800-603-0224【通話料無料】携帯電話・PHSからもご利用いただけます
発信者番号は通知されません
「SUUMO(スーモ)を見た」と問い合わせください
つながらない方、不動産会社の方は
| Administrative expense 管理費 | | 5300 yen / Month (consignment (commuting)) 5300円/月(委託(通勤)) | Repair reserve 修繕積立金 | | 15,150 yen / Month 1万5150円/月 | Time residents 入居時期 | | Consultation 相談 | Whereabouts floor 所在階 | | Second floor 2階 | Direction 向き | | East 東 | Overview and notices その他概要・特記事項 | | Contact: Akihiro Kono 担当者:河野 明洋 | Structure-storey 構造・階建て | | SRC11 story SRC11階建 | Site of the right form 敷地の権利形態 | | Ownership 所有権 | Use district 用途地域 | | One middle and high 1種中高 | Company profile 会社概要 | | <Mediation> Minister of Land, Infrastructure and Transport (8) No. 003,394 (one company) Real Estate Association (Corporation) metropolitan area real estate Fair Trade Council member Taisei the back Real Estate Sales Co., Ltd. National sales office Yubinbango186-0002 Tokyo National City East 1-4-13 COI National Building 5th floor 4th floor <仲介>国土交通大臣(8)第003394号(一社)不動産協会会員 (公社)首都圏不動産公正取引協議会加盟大成有楽不動産販売(株)国立営業所〒186-0002 東京都国立市東1-4-13 COI国立ビル5階4階 |
Local appearance photo現地外観写真 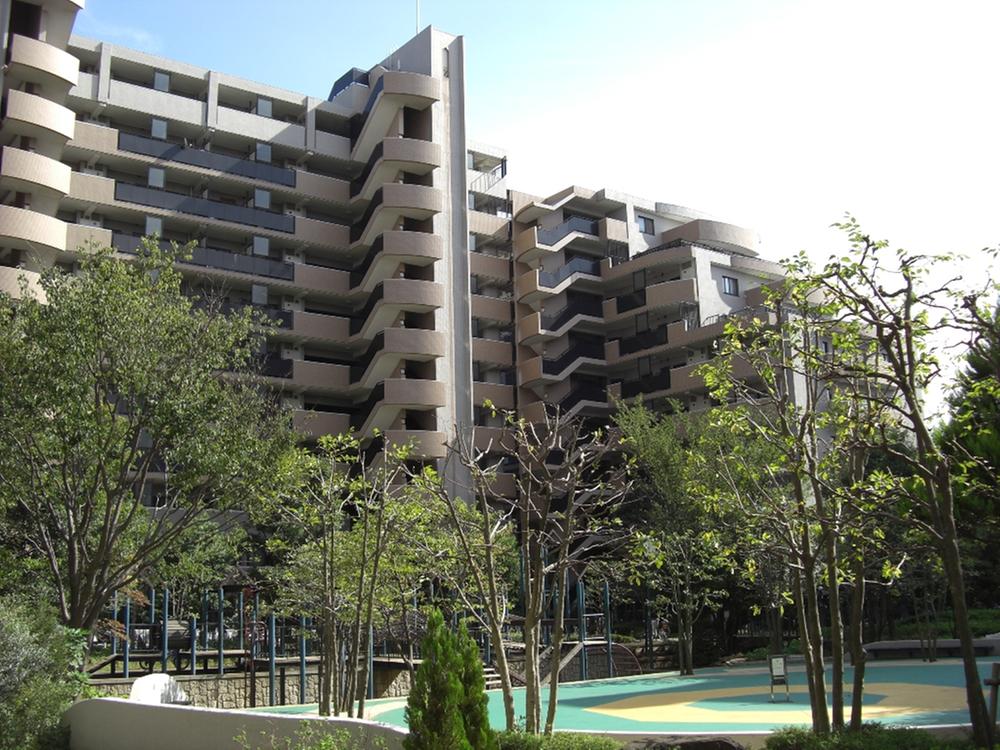 Local (10 May 2013) Shooting
現地(2013年10月)撮影
Floor plan間取り図 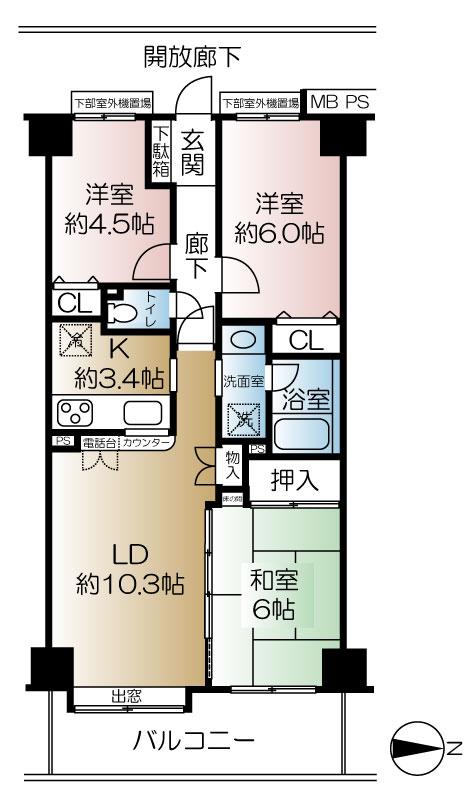 3LDK, Price 19,800,000 yen, Occupied area 64.96 sq m , Balcony area 10.44 sq m
3LDK、価格1980万円、専有面積64.96m2、バルコニー面積10.44m2
Local appearance photo現地外観写真 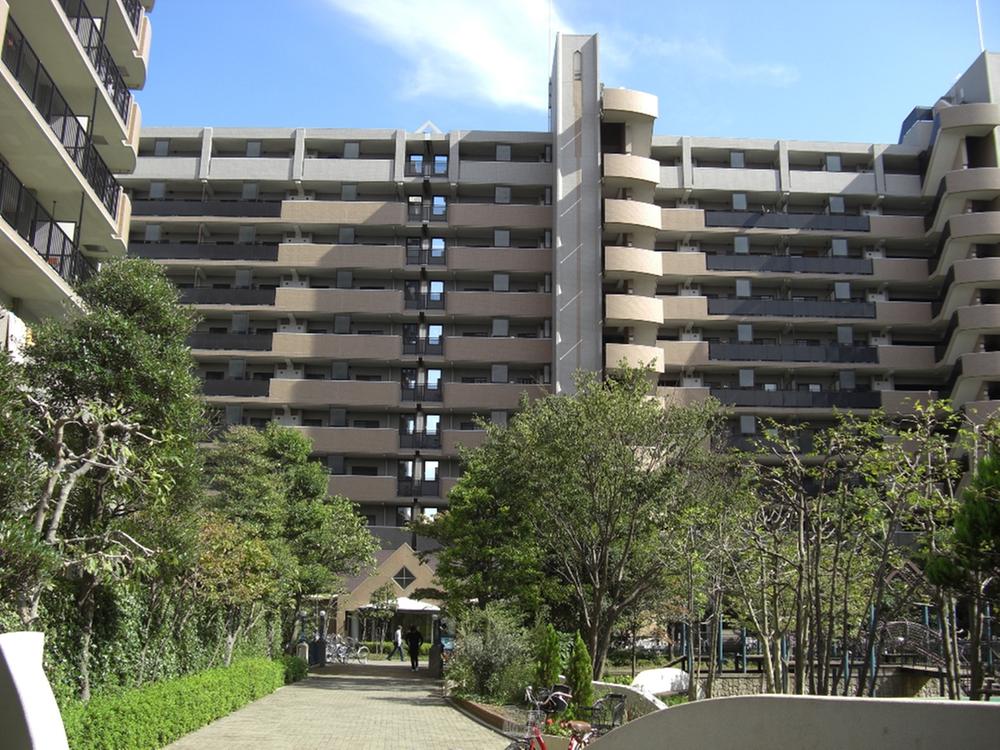 Local (10 May 2013) Shooting
現地(2013年10月)撮影
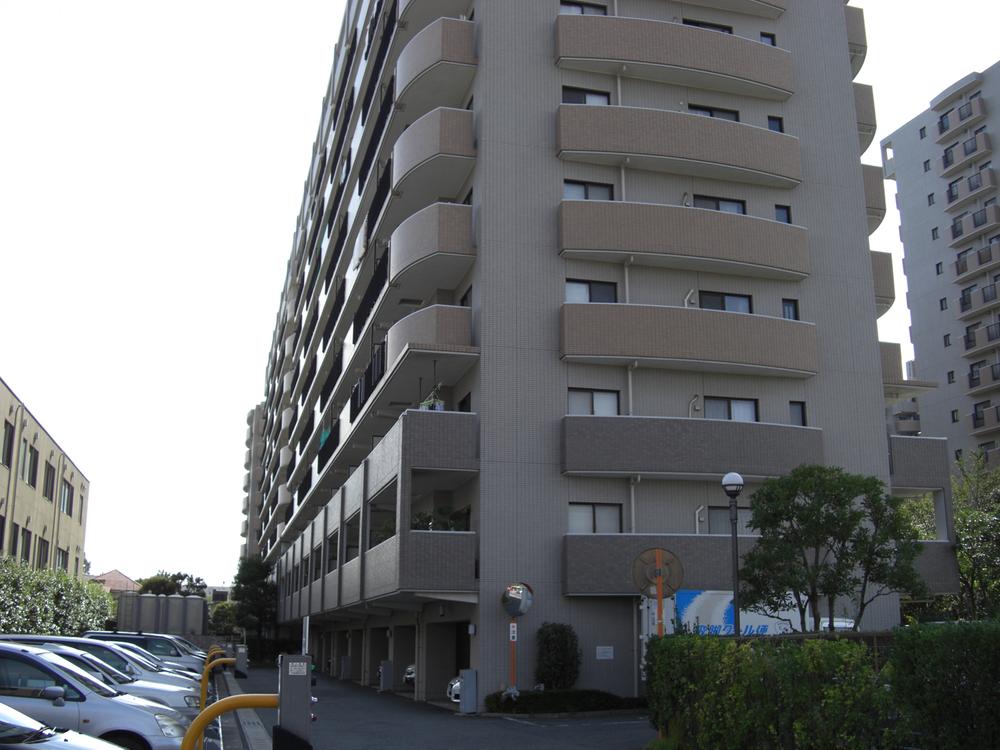 Local (10 May 2013) Shooting
現地(2013年10月)撮影
Bathroom浴室 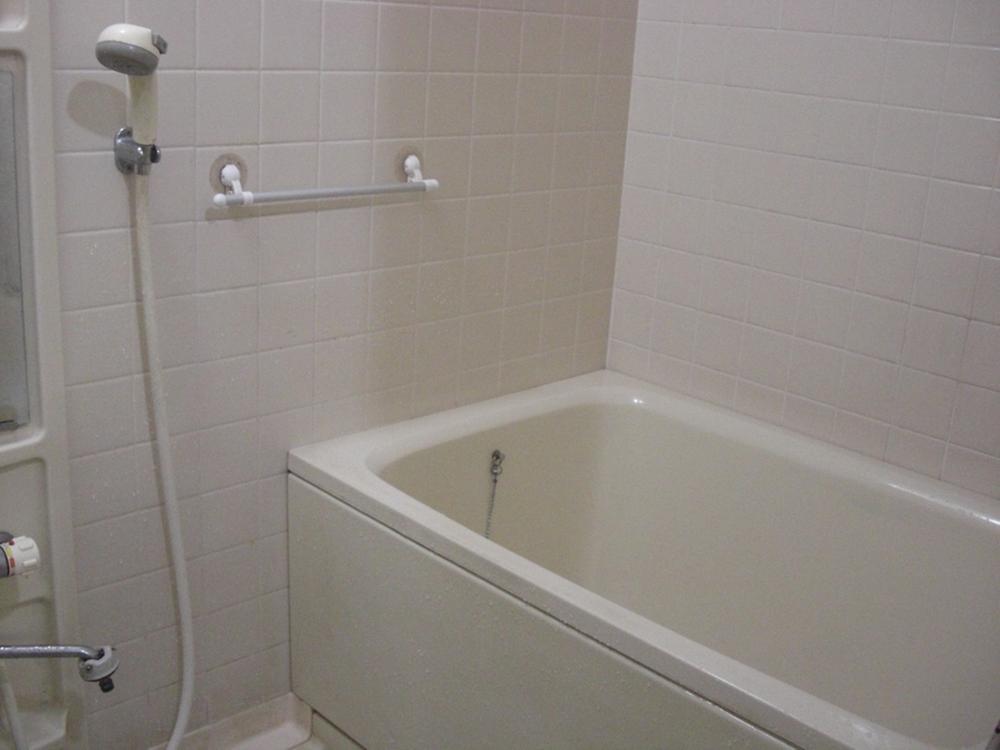 Indoor (10 May 2013) Shooting
室内(2013年10月)撮影
Kitchenキッチン 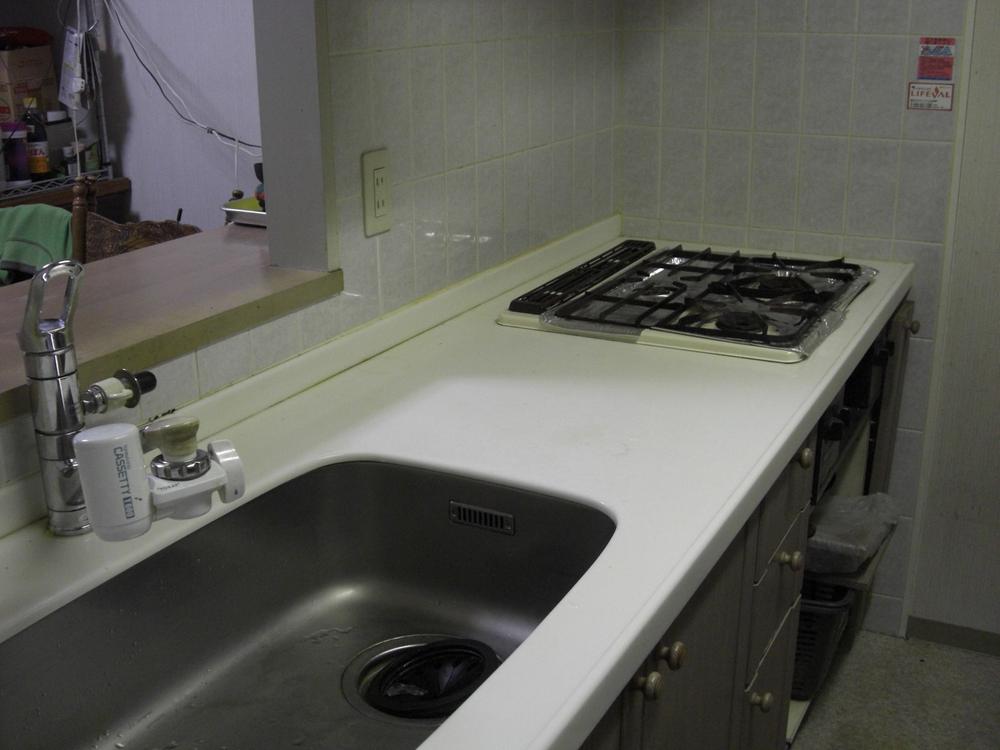 Indoor (10 May 2013) Shooting
室内(2013年10月)撮影
Toiletトイレ 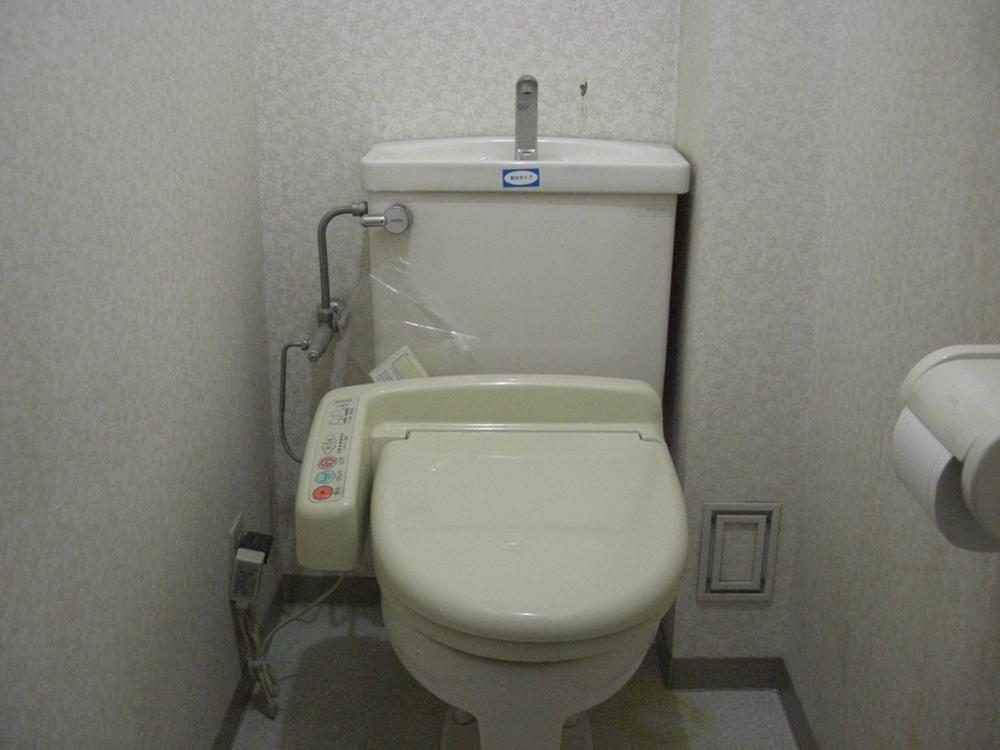 Indoor (10 May 2013) Shooting
室内(2013年10月)撮影
Entranceエントランス 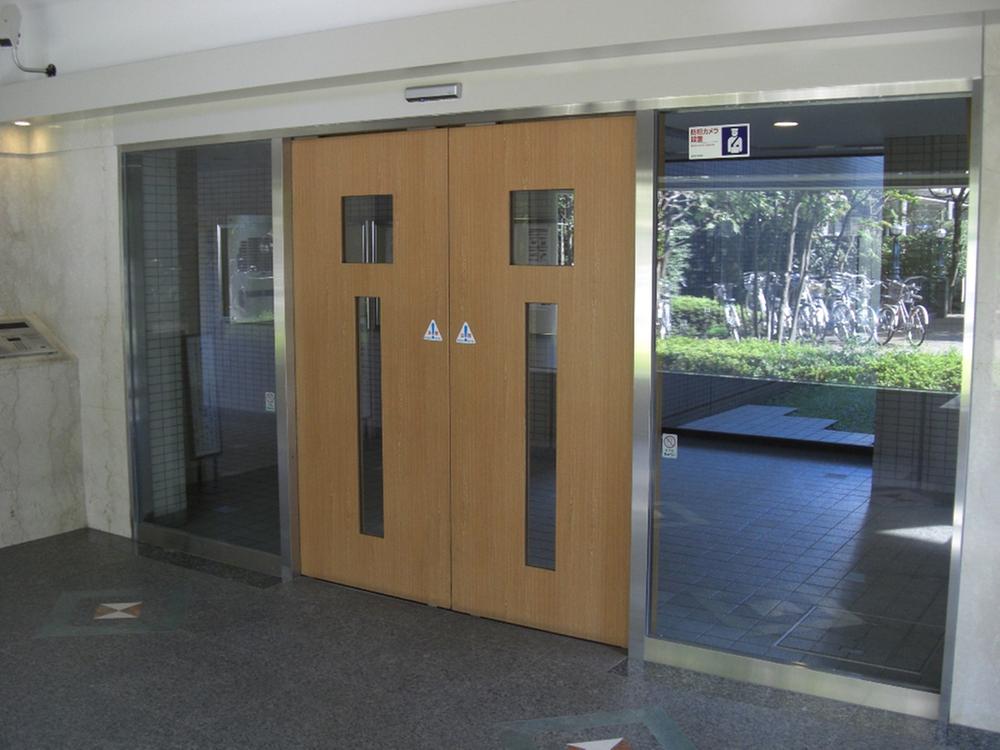 Common areas
共用部
Other common areasその他共用部 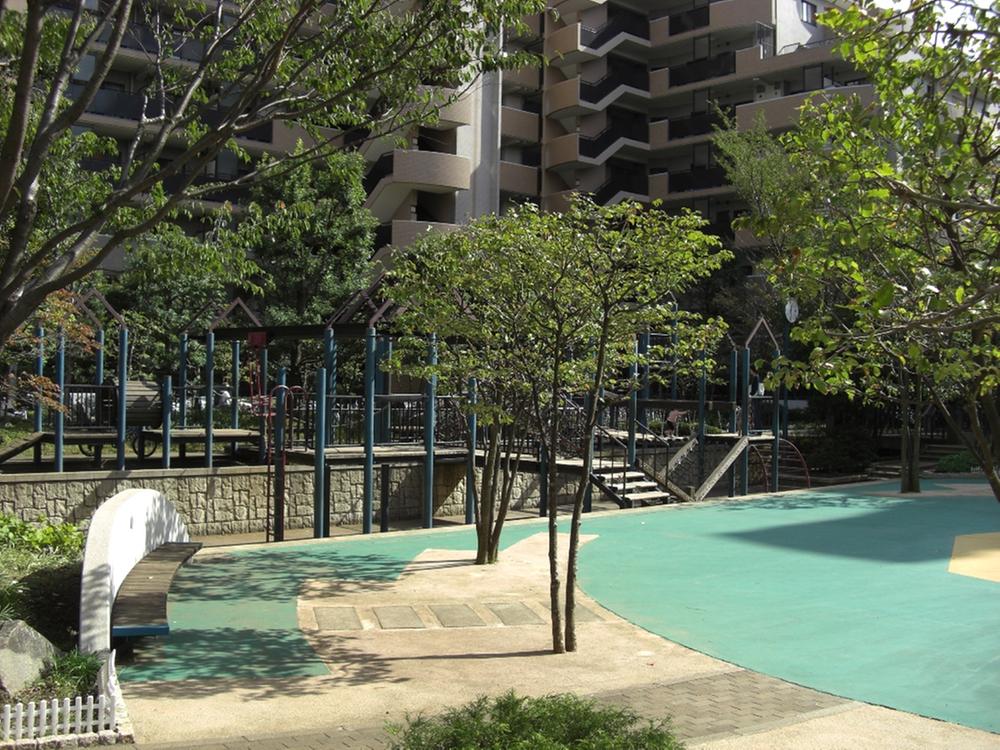 On-site park
敷地内公園
View photos from the dwelling unit住戸からの眺望写真 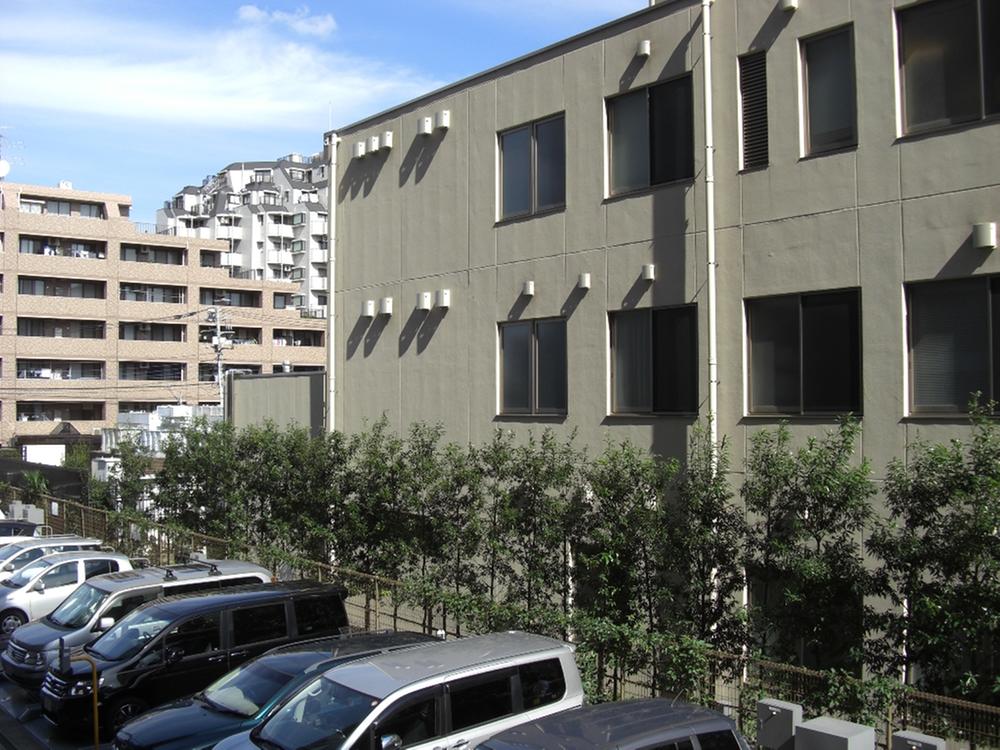 View from the site (October 2013) Shooting
現地からの眺望(2013年10月)撮影
Otherその他 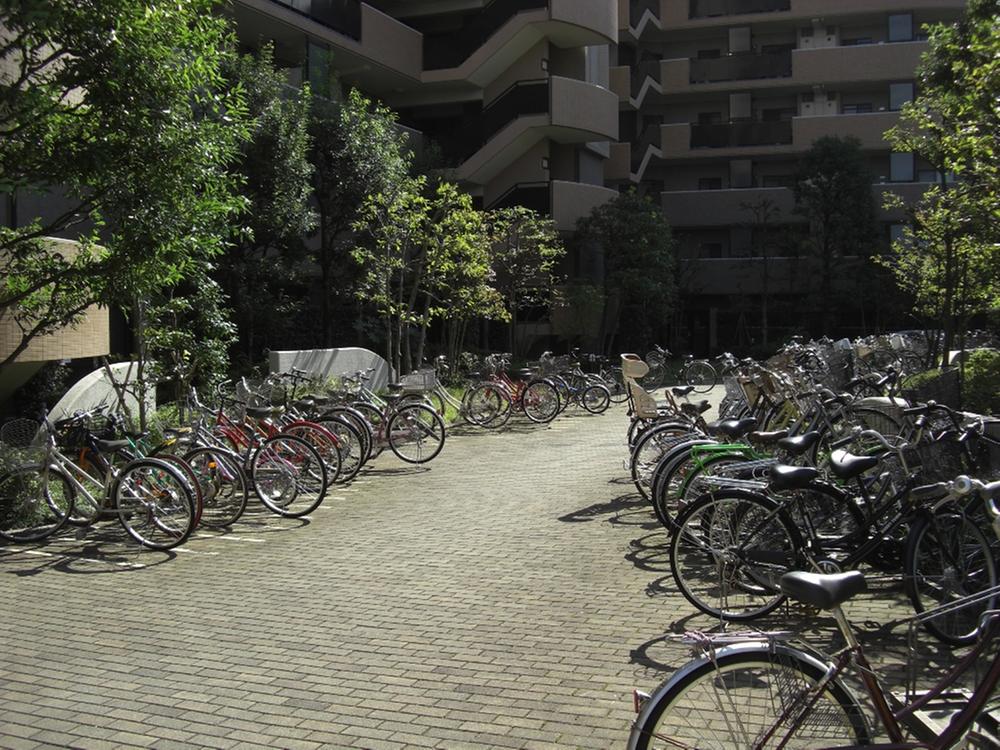 Bicycle-parking space
駐輪場
Local appearance photo現地外観写真 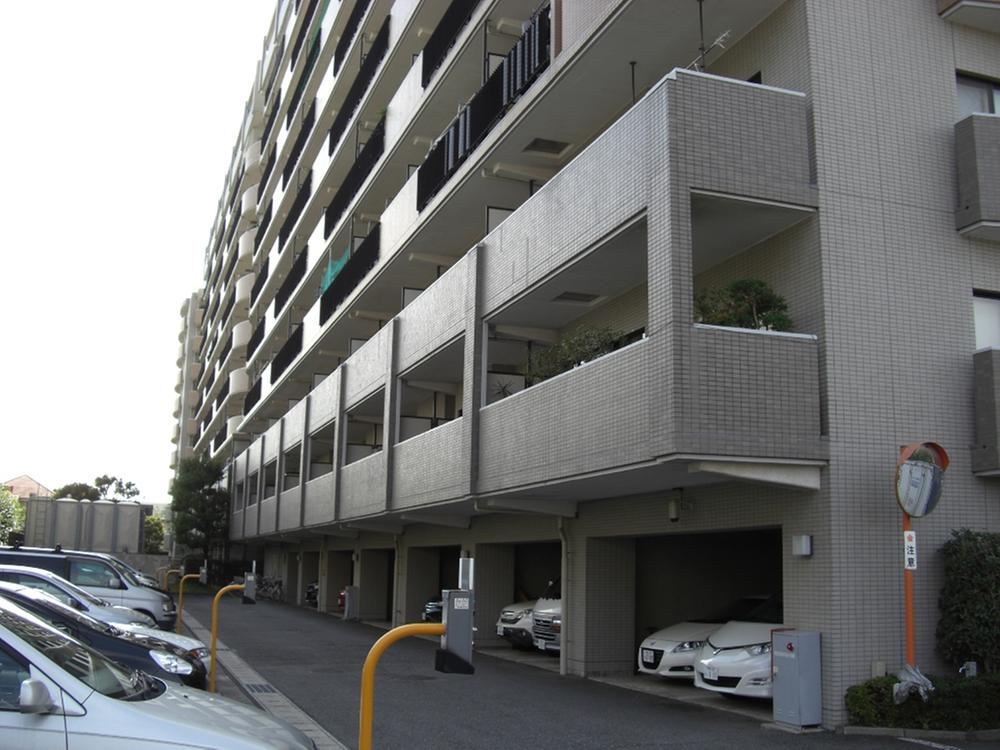 Local (10 May 2013) Shooting
現地(2013年10月)撮影
Other common areasその他共用部 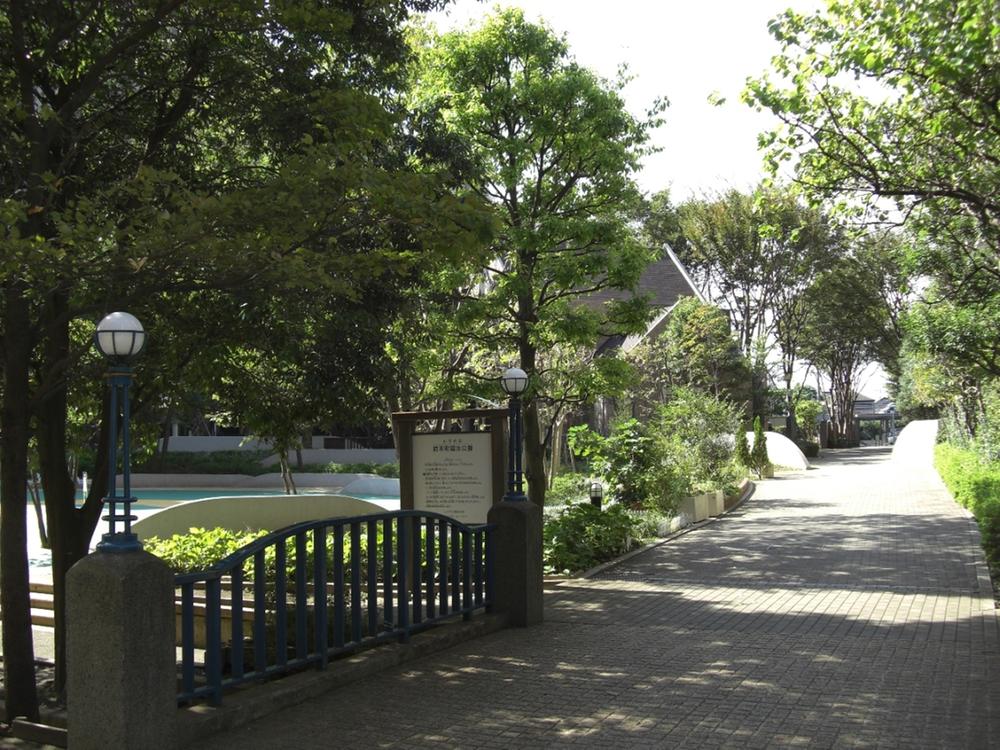 Common areas
共用部
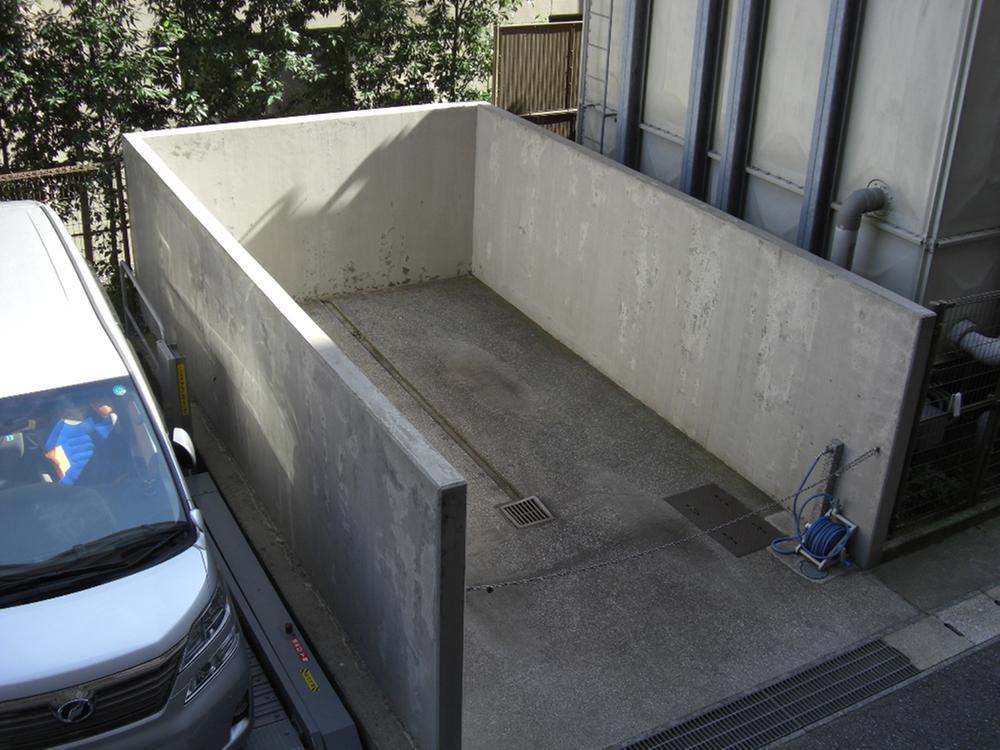 Car wash
洗車場
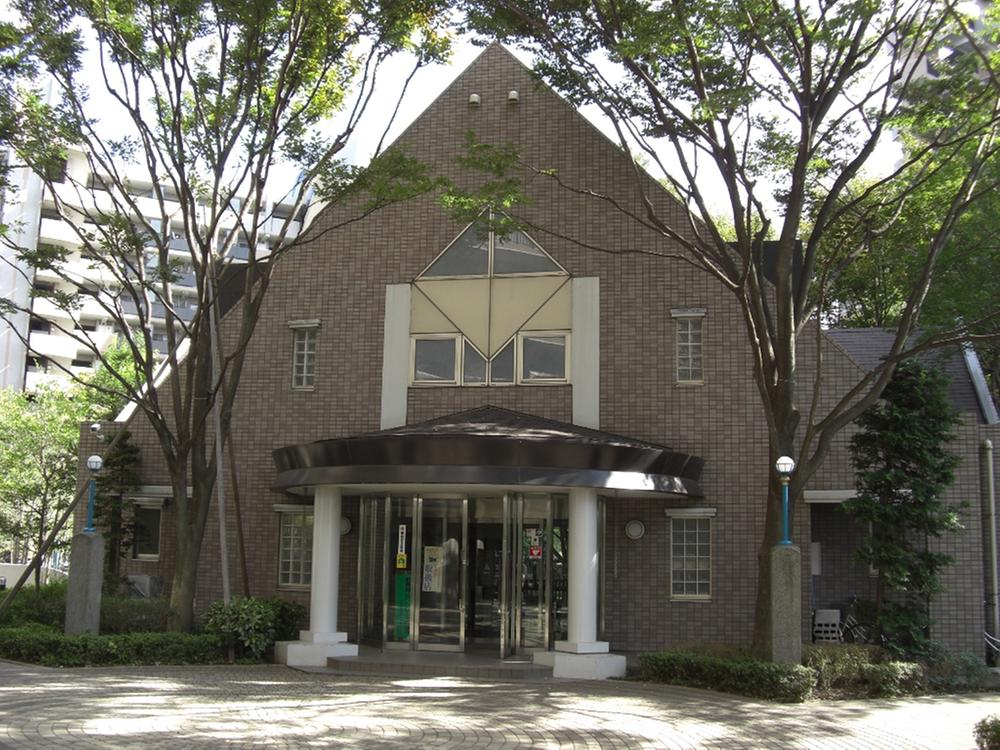 Common areas
共用部
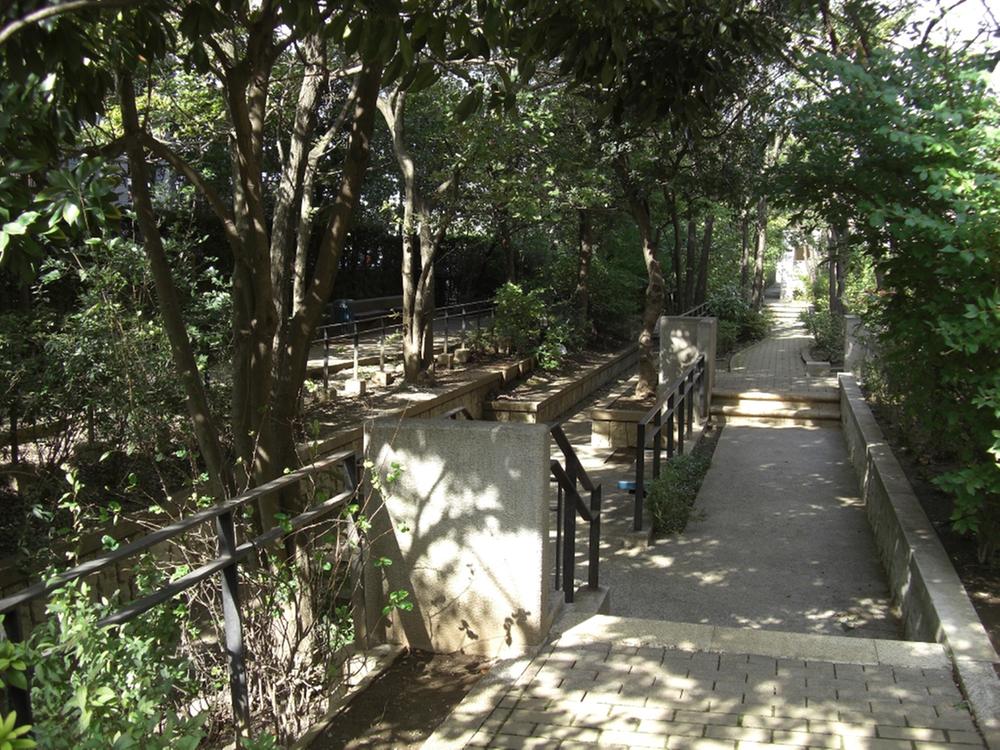 Common areas
共用部
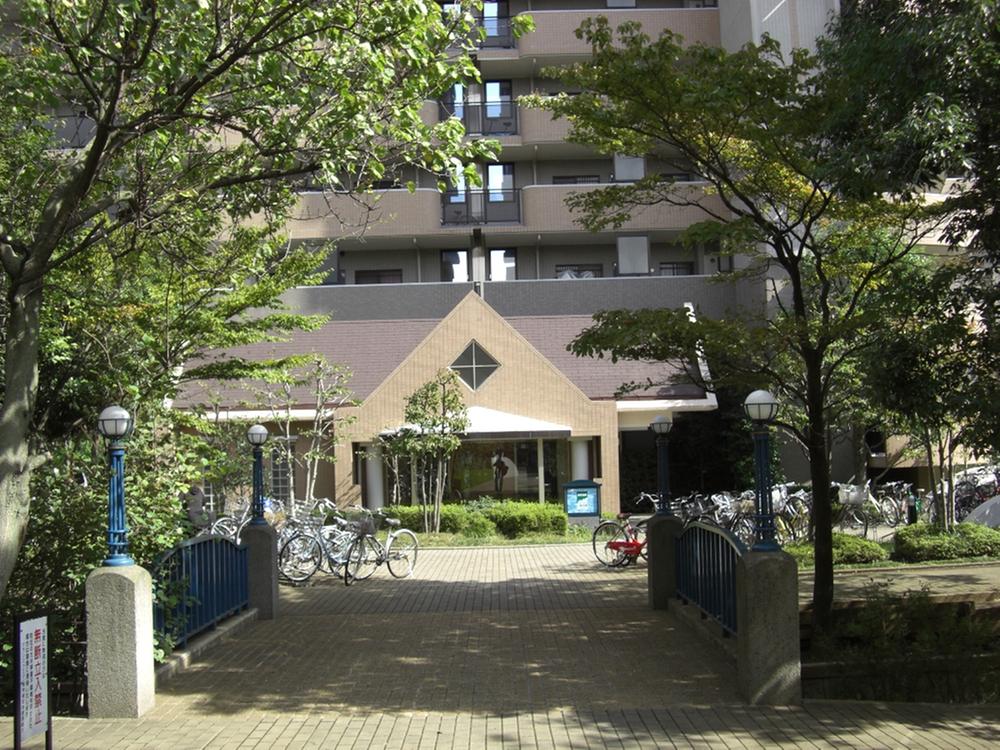 Common areas
共用部
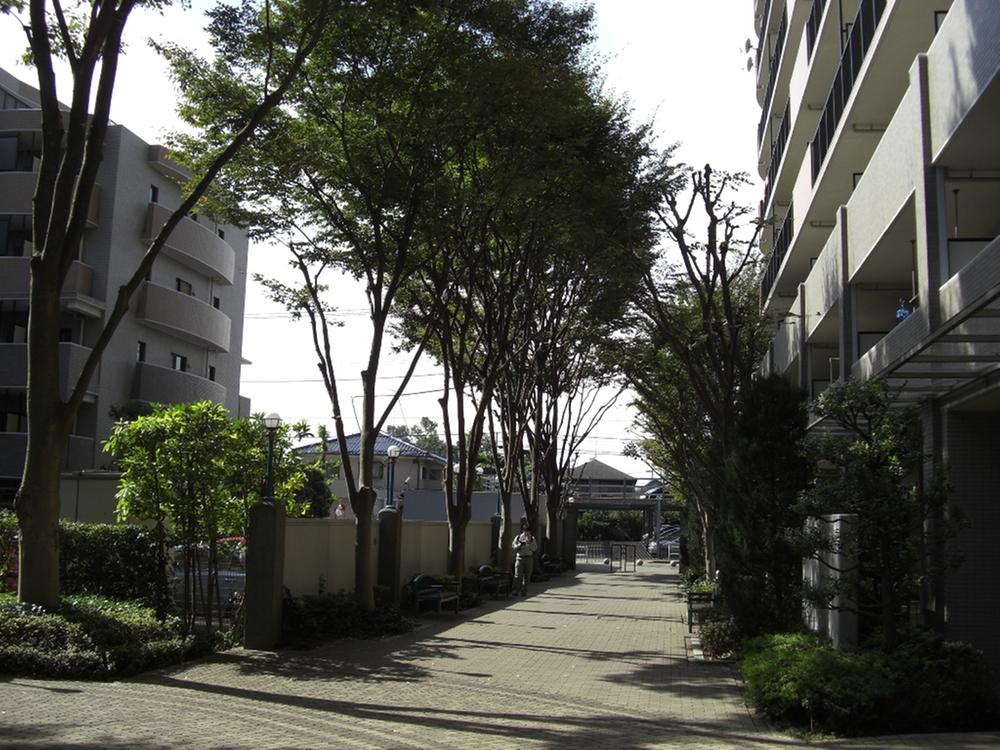 Common areas
共用部
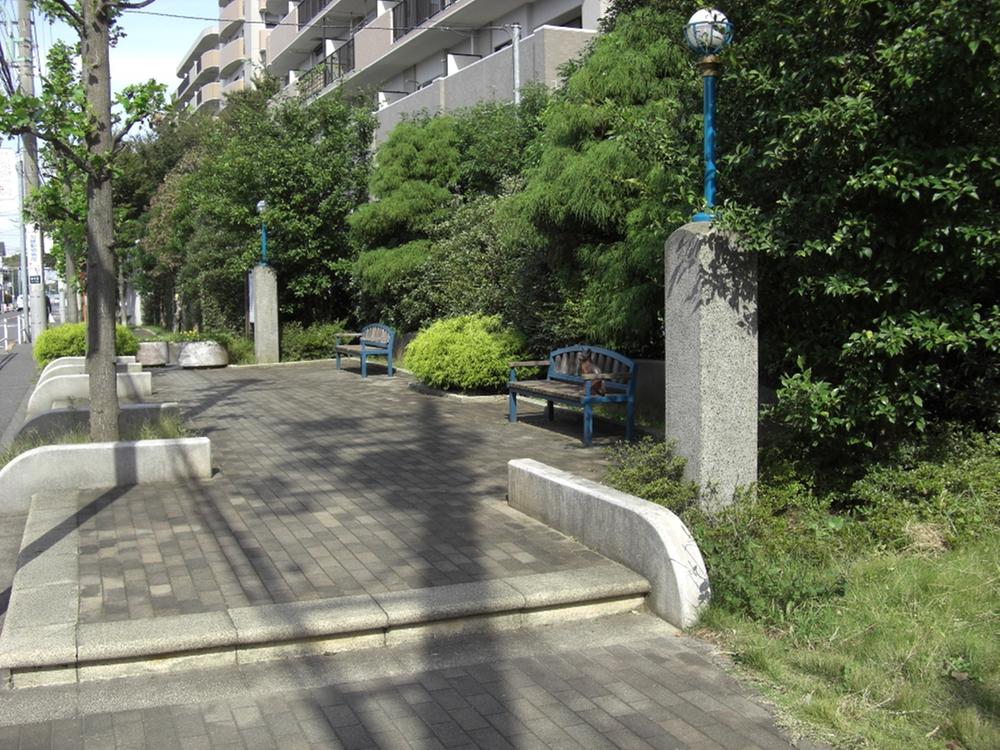 Common areas
共用部
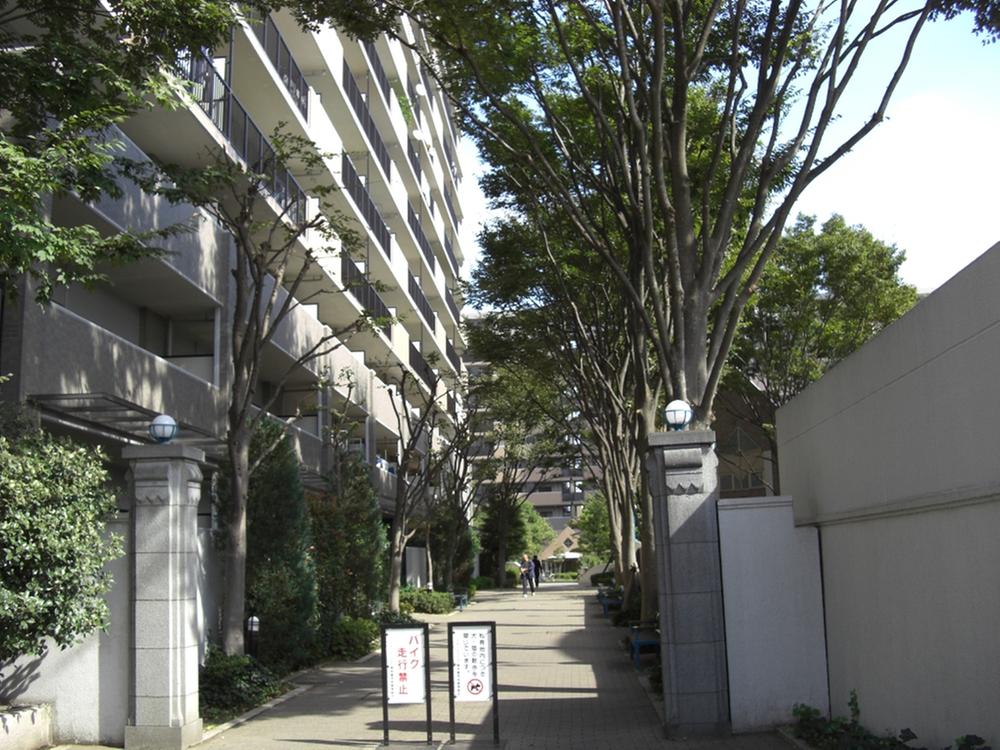 Common areas
共用部
Location
|





















