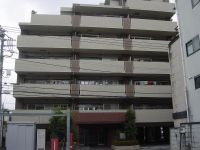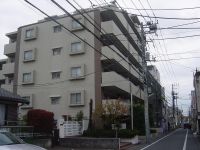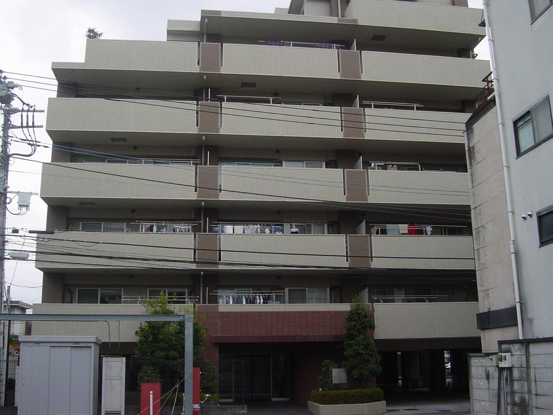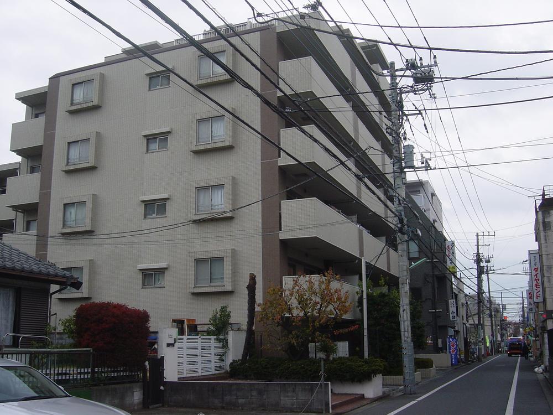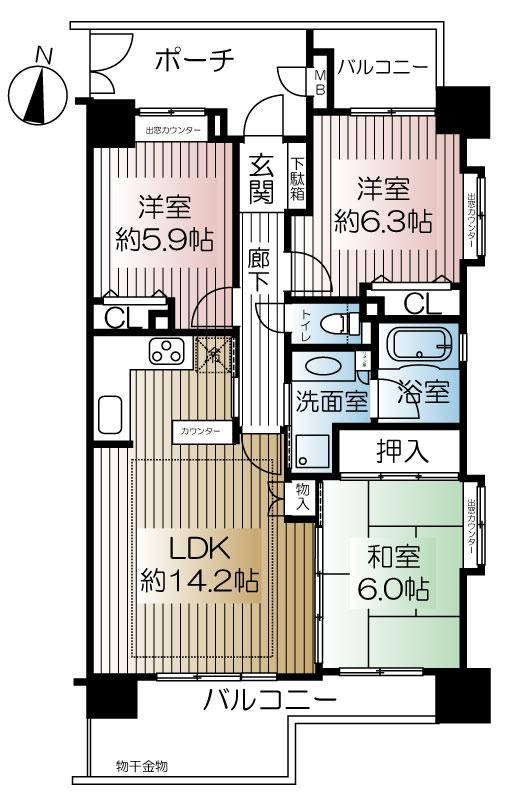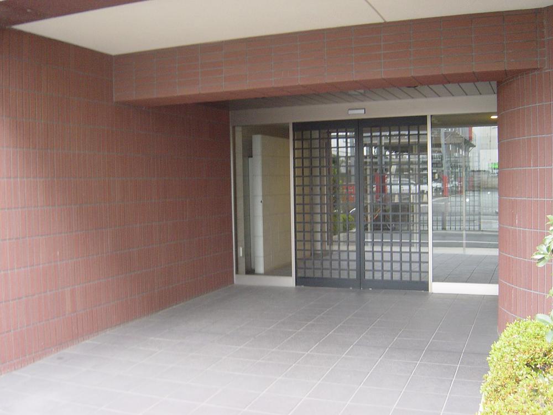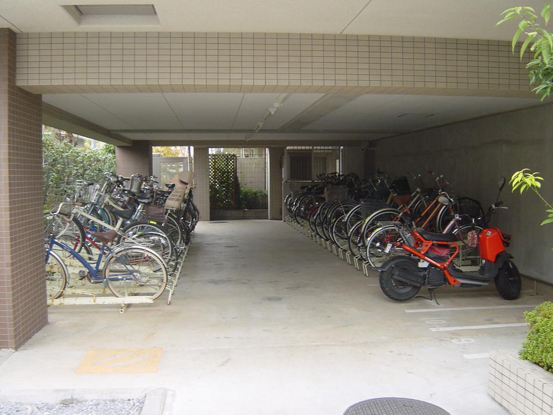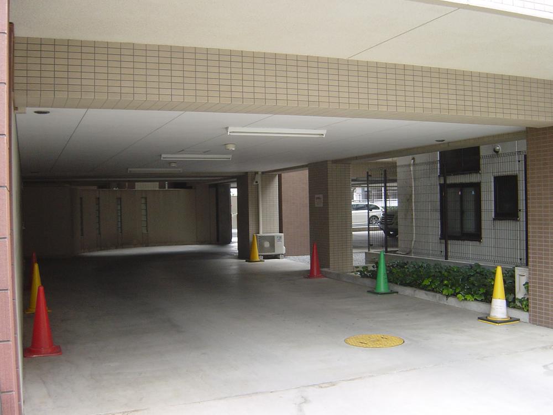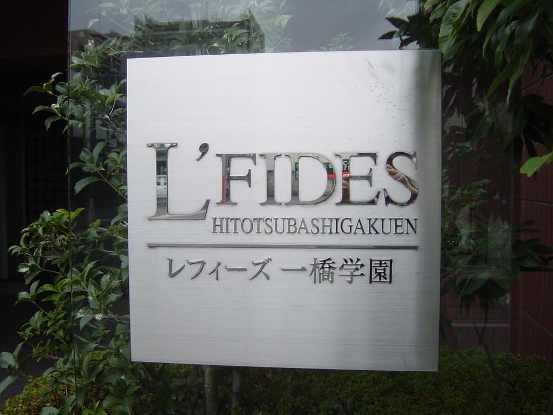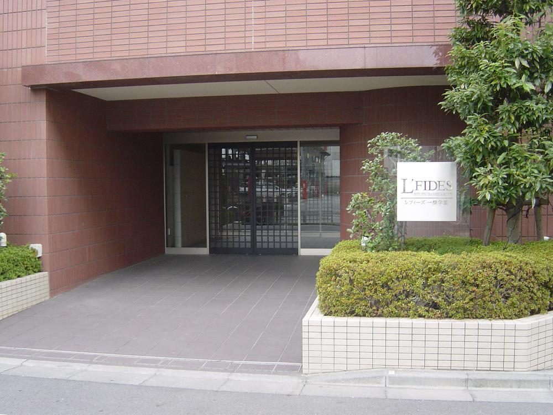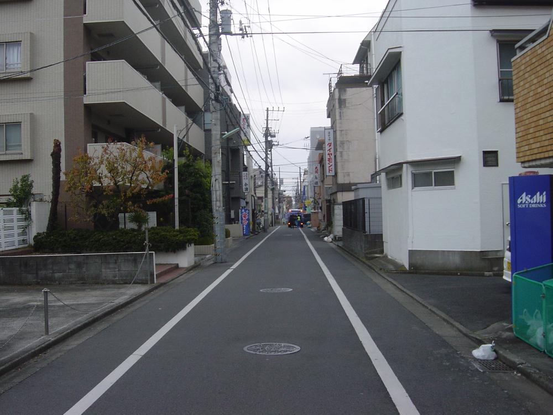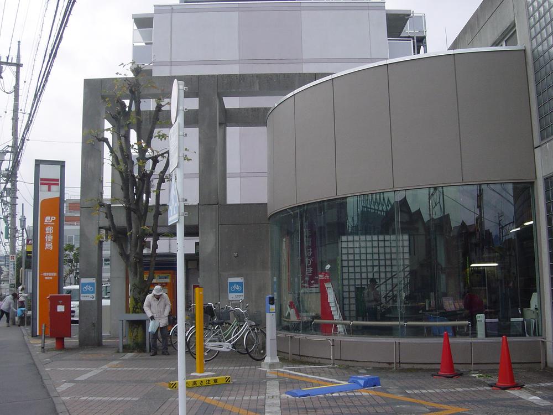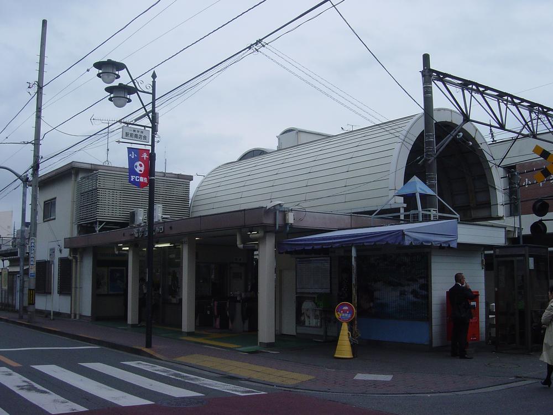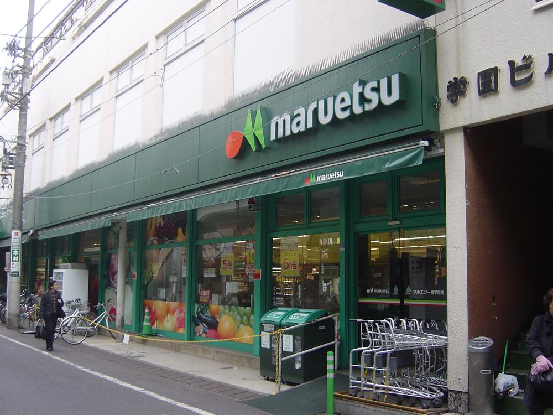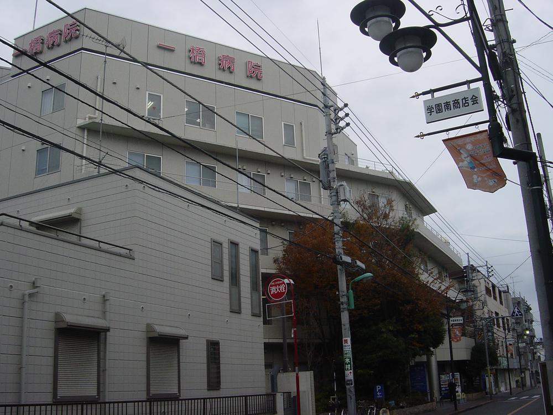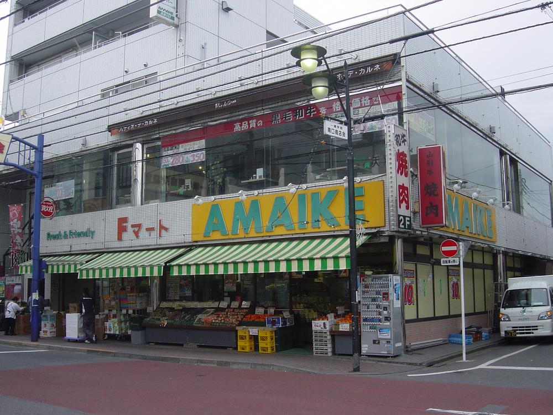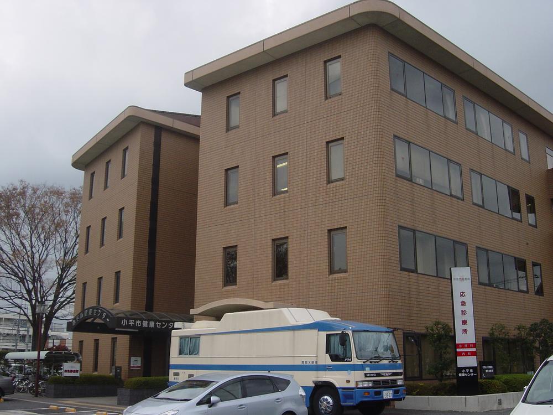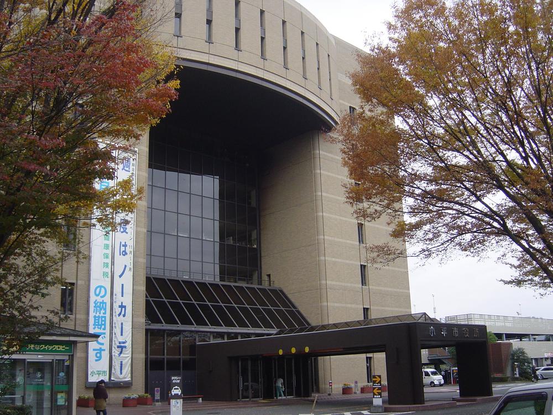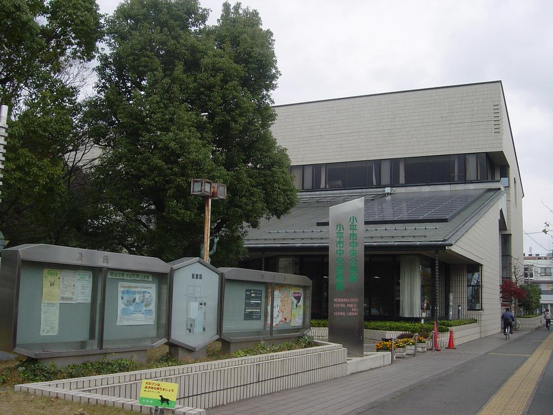|
|
Tokyo Kodaira
東京都小平市
|
|
Seibu Tamako Line "Hitotsubashigakuen" walk 2 minutes
西武多摩湖線「一橋学園」歩2分
|
|
Hitotsubashi-Gakuen Station 2-minute walk! Entrance floor of natural stone 24-hour ventilation system Hot-water bathroom ventilation dryer With water purifier
一橋学園駅徒歩2分! 天然石の玄関床 24時間換気システム 温水式浴室換気乾燥機 浄水器付
|
|
Facing south, Corner dwelling unit, Flat to the stationese-style room, Elevator, The window in the bathroom, TV monitor interphone, Delivery Box
南向き、角住戸、駅まで平坦、和室、エレベーター、浴室に窓、TVモニタ付インターホン、宅配ボックス
|
Features pickup 特徴ピックアップ | | Facing south / Corner dwelling unit / Flat to the station / Japanese-style room / Elevator / Otobasu / The window in the bathroom / TV monitor interphone / Delivery Box 南向き /角住戸 /駅まで平坦 /和室 /エレベーター /オートバス /浴室に窓 /TVモニタ付インターホン /宅配ボックス |
Property name 物件名 | | Refizu Hitotsubashigakuen レフィーズ一橋学園 |
Price 価格 | | 35,800,000 yen 3580万円 |
Floor plan 間取り | | 3LDK 3LDK |
Units sold 販売戸数 | | 1 units 1戸 |
Total units 総戸数 | | 35 units 35戸 |
Occupied area 専有面積 | | 71.1 sq m (center line of wall) 71.1m2(壁芯) |
Other area その他面積 | | Balcony area: 9.54 sq m バルコニー面積:9.54m2 |
Whereabouts floor / structures and stories 所在階/構造・階建 | | 3rd floor / RC7 story 3階/RC7階建 |
Completion date 完成時期(築年月) | | March 2005 2005年3月 |
Address 住所 | | Tokyo Kodaira Gakuen'nishi cho 2-28-5 東京都小平市学園西町2-28-5 |
Traffic 交通 | | Seibu Tamako Line "Hitotsubashigakuen" walk 2 minutes 西武多摩湖線「一橋学園」歩2分
|
Contact お問い合せ先 | | TEL: 0800-603-0224 [Toll free] mobile phone ・ Also available from PHS
Caller ID is not notified
Please contact the "saw SUUMO (Sumo)"
If it does not lead, If the real estate company TEL:0800-603-0224【通話料無料】携帯電話・PHSからもご利用いただけます
発信者番号は通知されません
「SUUMO(スーモ)を見た」と問い合わせください
つながらない方、不動産会社の方は
|
Administrative expense 管理費 | | 10,600 yen / Month (consignment (commuting)) 1万600円/月(委託(通勤)) |
Repair reserve 修繕積立金 | | 9950 yen / Month 9950円/月 |
Time residents 入居時期 | | Consultation 相談 |
Whereabouts floor 所在階 | | 3rd floor 3階 |
Direction 向き | | South 南 |
Structure-storey 構造・階建て | | RC7 story RC7階建 |
Site of the right form 敷地の権利形態 | | Ownership 所有権 |
Use district 用途地域 | | Commerce 商業 |
Parking lot 駐車場 | | Sky Mu 空無 |
Company profile 会社概要 | | <Mediation> Minister of Land, Infrastructure and Transport (8) No. 003,394 (one company) Real Estate Association (Corporation) metropolitan area real estate Fair Trade Council member Taisei the back Real Estate Sales Co., Ltd. National sales office Yubinbango186-0002 Tokyo National City East 1-4-13 COI National Building 5th floor <仲介>国土交通大臣(8)第003394号(一社)不動産協会会員 (公社)首都圏不動産公正取引協議会加盟大成有楽不動産販売(株)国立営業所〒186-0002 東京都国立市東1-4-13 COI国立ビル5階 |
Construction 施工 | | Sanpeikensetsu (Ltd.) 三平建設(株) |
