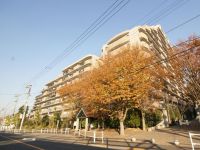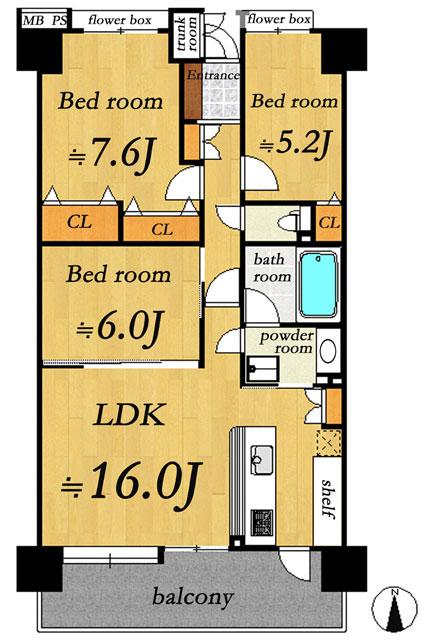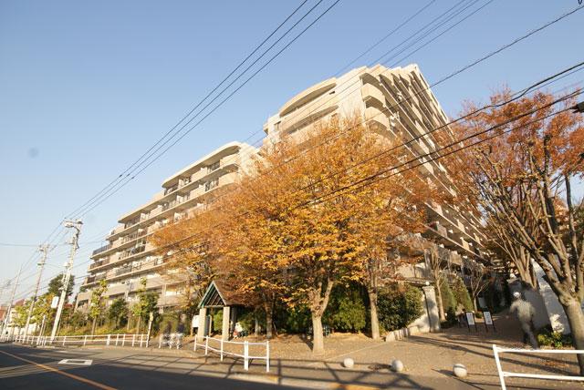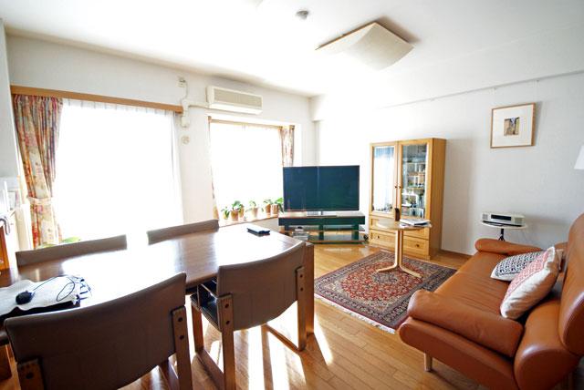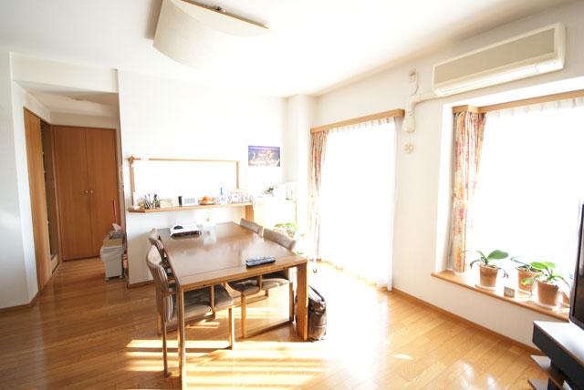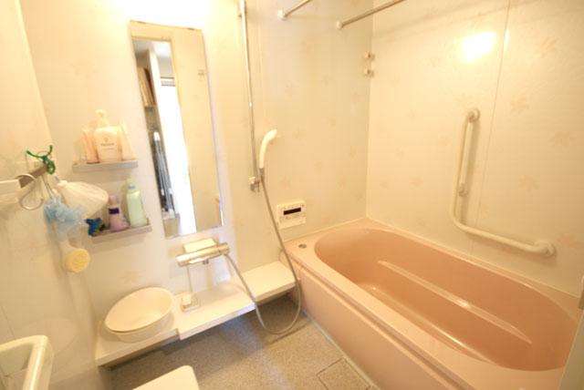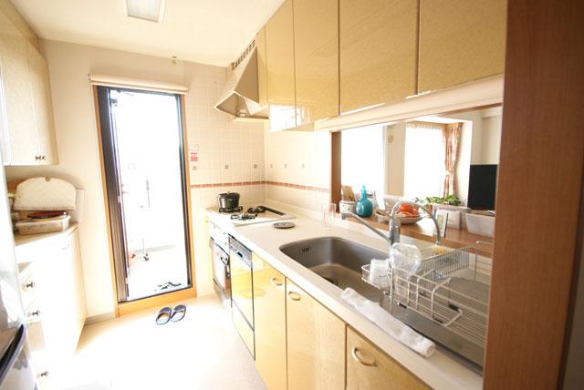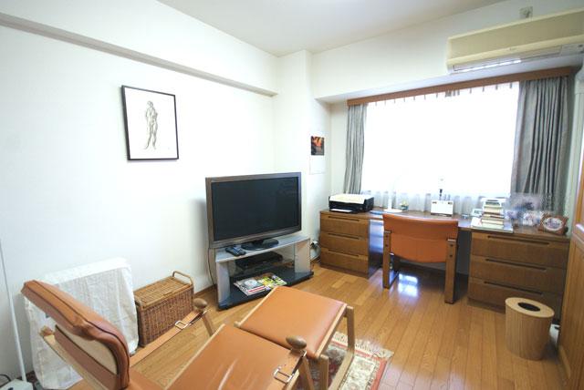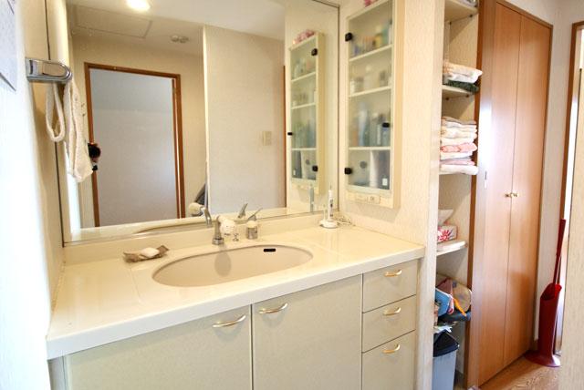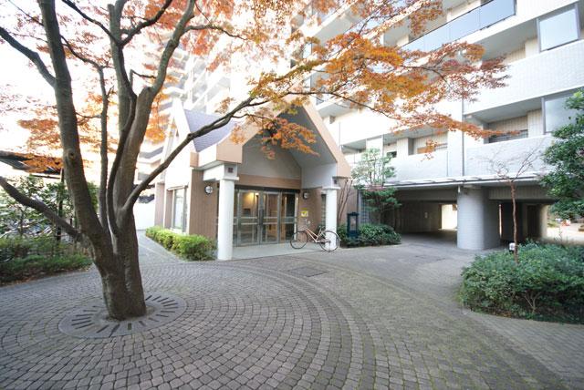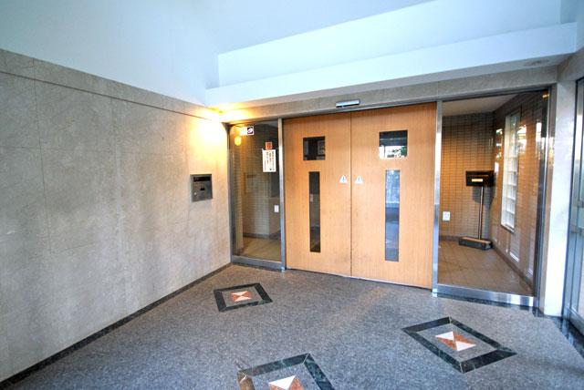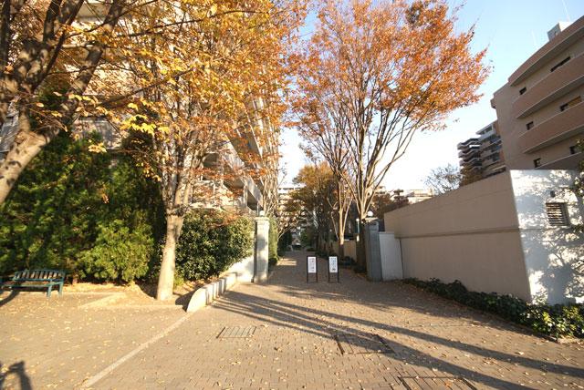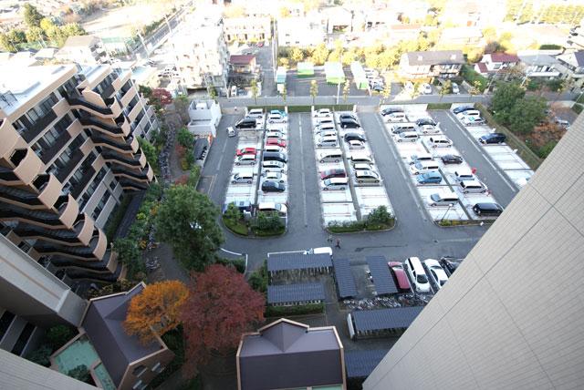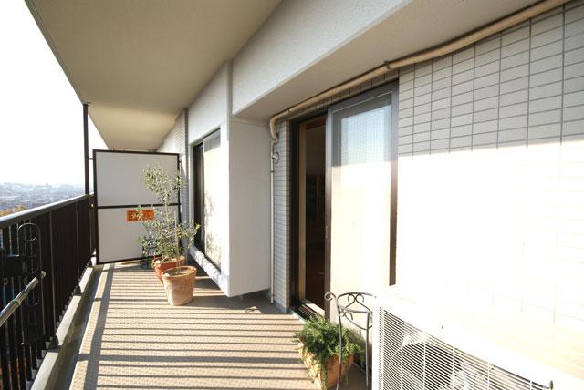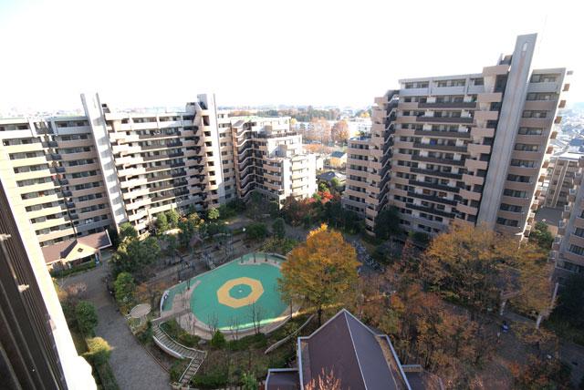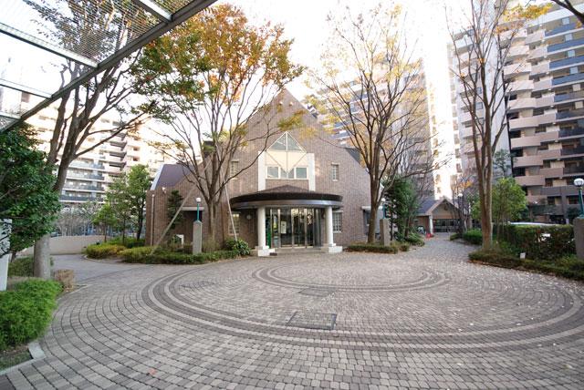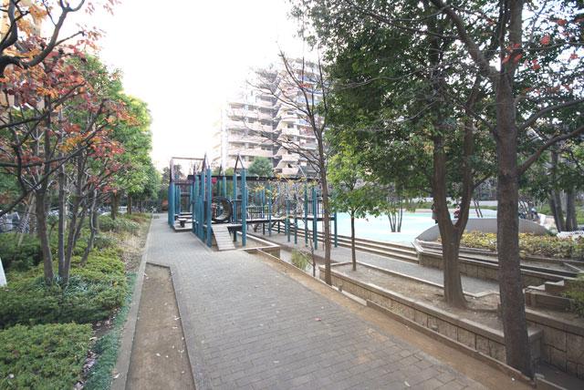|
|
Tokyo Kodaira
東京都小平市
|
|
Seibu Tamako Line "Hitotsubashigakuen" walk 16 minutes
西武多摩湖線「一橋学園」歩16分
|
|
All 561 units of the big community, 12 floor south-facing per day ・ Good view. Change the March 2010 Japanese-style Western-style, March unit bus 2011 ・ Water heater new exchange, The room is also very beautiful to your.
全561戸のビッグコミュニティー、12階南向きにつき日当り・眺望良好。2010年3月和室を洋室に変更、2011年3月ユニットバス・給湯器新規交換、室内も大変綺麗にお使いです。
|
|
■ There is on-site in the park and shared facilities of lush 21367.47 sq m ■ 12 floor south-facing per day ・ Good view ■ On the day of clear the air, Overlook Mount Fuji ■ 2012 large-scale repair work carried out already ■ 24-hour manned management (at night 20 ~ 8:00 patrol) ■ Trunk room with about 0.55 sq m
■緑豊かな21367.47m2の敷地に公園や共用施設あり■12階南向きにつき日当り・眺望良好■空気が澄んだ日には、富士山が望めます■2012年大規模修繕工事実施済み■24時間有人管理(夜間20時 ~ 8時巡回警備)■約0.55m2のトランクルームつき
|
Features pickup 特徴ピックアップ | | 2 along the line more accessible / Facing south / System kitchen / Bathroom Dryer / Yang per good / Share facility enhancement / A quiet residential area / Washbasin with shower / Face-to-face kitchen / Bicycle-parking space / Elevator / Otobasu / Warm water washing toilet seat / TV monitor interphone / Leafy residential area / Ventilation good / Good view / Dish washing dryer / water filter / In a large town / Flat terrain / Delivery Box / Kids Room ・ nursery / Bike shelter 2沿線以上利用可 /南向き /システムキッチン /浴室乾燥機 /陽当り良好 /共有施設充実 /閑静な住宅地 /シャワー付洗面台 /対面式キッチン /駐輪場 /エレベーター /オートバス /温水洗浄便座 /TVモニタ付インターホン /緑豊かな住宅地 /通風良好 /眺望良好 /食器洗乾燥機 /浄水器 /大型タウン内 /平坦地 /宅配ボックス /キッズルーム・託児所 /バイク置場 |
Property name 物件名 | | Grand Square Hitotsubashigakuen participation number Street グランスクエア一橋学園参番街 |
Price 価格 | | 26,800,000 yen 2680万円 |
Floor plan 間取り | | 3LDK 3LDK |
Units sold 販売戸数 | | 1 units 1戸 |
Total units 総戸数 | | 201 units 201戸 |
Occupied area 専有面積 | | 75.97 sq m (22.98 tsubo) (center line of wall) 75.97m2(22.98坪)(壁芯) |
Other area その他面積 | | Balcony area: 13.4 sq m バルコニー面積:13.4m2 |
Whereabouts floor / structures and stories 所在階/構造・階建 | | 12th floor / SRC14 basement 1-story part RC 12階/SRC14階地下1階建一部RC |
Completion date 完成時期(築年月) | | October 1998 1998年10月 |
Address 住所 | | Tokyo Kodaira Suzukicho 1 東京都小平市鈴木町1 |
Traffic 交通 | | Seibu Tamako Line "Hitotsubashigakuen" walk 16 minutes
JR Chuo Line "Kokubunji" bus 17 minutes Gakuenhigashi-cho bus stop walk 1 minute
Seibu Shinjuku Line "Deng Xiaoping" walk 18 minutes 西武多摩湖線「一橋学園」歩16分
JR中央線「国分寺」バス17分学園東町バス停歩1分
西武新宿線「小平」歩18分
|
Person in charge 担当者より | | Rep Ueno 担当者上野 |
Contact お問い合せ先 | | (Ltd.) Fukuya real estate sales Kichijoji head office TEL: 0800-603-9119 [Toll free] mobile phone ・ Also available from PHS
Caller ID is not notified
Please contact the "saw SUUMO (Sumo)"
If it does not lead, If the real estate company (株)福屋不動産販売吉祥寺本店TEL:0800-603-9119【通話料無料】携帯電話・PHSからもご利用いただけます
発信者番号は通知されません
「SUUMO(スーモ)を見た」と問い合わせください
つながらない方、不動産会社の方は
|
Administrative expense 管理費 | | 6200 yen / Month (consignment (commuting)) 6200円/月(委託(通勤)) |
Repair reserve 修繕積立金 | | 11,680 yen / Month 1万1680円/月 |
Time residents 入居時期 | | Consultation 相談 |
Whereabouts floor 所在階 | | 12th floor 12階 |
Direction 向き | | South 南 |
Overview and notices その他概要・特記事項 | | Contact: Ueno 担当者:上野 |
Structure-storey 構造・階建て | | SRC14 basement 1-story part RC SRC14階地下1階建一部RC |
Site of the right form 敷地の権利形態 | | Ownership 所有権 |
Use district 用途地域 | | One middle and high 1種中高 |
Parking lot 駐車場 | | Site (8500 yen ~ 14,000 yen / Month) 敷地内(8500円 ~ 1万4000円/月) |
Company profile 会社概要 | | <Mediation> Governor of Tokyo (1) No. 090289 (Corporation) Tokyo Metropolitan Government Building Lots and Buildings Transaction Business Association (Corporation) metropolitan area real estate Fair Trade Council member (Ltd.) Fukuya real estate sales Kichijoji head office Yubinbango180-0004 Musashino-shi, Tokyo Kichijojihon cho 1-11-9 <仲介>東京都知事(1)第090289号(公社)東京都宅地建物取引業協会会員 (公社)首都圏不動産公正取引協議会加盟(株)福屋不動産販売吉祥寺本店〒180-0004 東京都武蔵野市吉祥寺本町1-11-9 |
Construction 施工 | | HASEKO Corporation (株)長谷工コーポレーション |

