Used Apartments » Kanto » Tokyo » Koganei
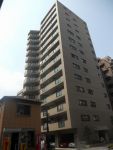 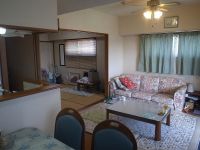
| | Koganei, Tokyo 東京都小金井市 |
| JR Chuo Line "Musashi Koganei" walk 5 minutes JR中央線「武蔵小金井」歩5分 |
| To === mind and body, Happy life Estate Hakuba === ===こころとカラダに、うれしい暮らし エステート白馬=== |
Features pickup 特徴ピックアップ | | See the mountain / It is close to the city / Facing south / Corner dwelling unit / All room storage / Flat to the station / LDK15 tatami mats or more / Japanese-style room / High floor / Face-to-face kitchen / Wide balcony / 3 face lighting / Elevator / Leafy residential area / Urban neighborhood / Good view / Walk-in closet / Maintained sidewalk / Flat terrain / Delivery Box 山が見える /市街地が近い /南向き /角住戸 /全居室収納 /駅まで平坦 /LDK15畳以上 /和室 /高層階 /対面式キッチン /ワイドバルコニー /3面採光 /エレベーター /緑豊かな住宅地 /都市近郊 /眺望良好 /ウォークインクロゼット /整備された歩道 /平坦地 /宅配ボックス | Property name 物件名 | | Claire Musashi Koganei クレア武蔵小金井 | Price 価格 | | 37,200,000 yen 3720万円 | Floor plan 間取り | | 3LDK 3LDK | Units sold 販売戸数 | | 1 units 1戸 | Occupied area 専有面積 | | 73.22 sq m (22.14 tsubo) (center line of wall) 73.22m2(22.14坪)(壁芯) | Other area その他面積 | | Balcony area: 10.53 sq m バルコニー面積:10.53m2 | Whereabouts floor / structures and stories 所在階/構造・階建 | | 11th floor / SRC14 story 11階/SRC14階建 | Completion date 完成時期(築年月) | | February 1999 1999年2月 | Address 住所 | | Koganei, Tokyo Hon 5 東京都小金井市本町5 | Traffic 交通 | | JR Chuo Line "Musashi Koganei" walk 5 minutes JR中央線「武蔵小金井」歩5分
| Related links 関連リンク | | [Related Sites of this company] 【この会社の関連サイト】 | Person in charge 担当者より | | Person in charge of real-estate and building FP Oba Yasumichi Age: 40 Daigyokai Experience: 16 years living a real estate purchase project to create a foundation, Help from a financial planner's point of view. Asset building, finance, Risk management, etc. Please let me total support. 担当者宅建FP大庭 泰道年齢:40代業界経験:16年生活の基盤をつくる不動産購入プロジェクトを、ファイナンシャルプランナーの視点からお手伝いします。資産形成、ファイナンス、リスクマネジメント等トータルサポートさせて頂きます。 | Contact お問い合せ先 | | TEL: 0120-846898 [Toll free] Please contact the "saw SUUMO (Sumo)" TEL:0120-846898【通話料無料】「SUUMO(スーモ)を見た」と問い合わせください | Administrative expense 管理費 | | 13,480 yen / Month (consignment (commuting)) 1万3480円/月(委託(通勤)) | Repair reserve 修繕積立金 | | 4050 yen / Month 4050円/月 | Time residents 入居時期 | | Consultation 相談 | Whereabouts floor 所在階 | | 11th floor 11階 | Direction 向き | | South 南 | Overview and notices その他概要・特記事項 | | Contact: Oba Yasumichi 担当者:大庭 泰道 | Structure-storey 構造・階建て | | SRC14 story SRC14階建 | Site of the right form 敷地の権利形態 | | Ownership 所有権 | Use district 用途地域 | | Residential, One dwelling 近隣商業、1種住居 | Company profile 会社概要 | | <Mediation> Minister of Land, Infrastructure and Transport (4) No. 005817 (Corporation) All Japan Real Estate Association (Corporation) metropolitan area real estate Fair Trade Council member (Ltd.) Estate Hakuba Kokubunji store Yubinbango185-0012 Tokyo Kokubunji Honcho 4-19-10 Big Glad Kokubunji second floor <仲介>国土交通大臣(4)第005817号(公社)全日本不動産協会会員 (公社)首都圏不動産公正取引協議会加盟(株)エステート白馬国分寺店〒185-0012 東京都国分寺市本町4-19-10 ビッググラッド国分寺2階 |
Local appearance photo現地外観写真 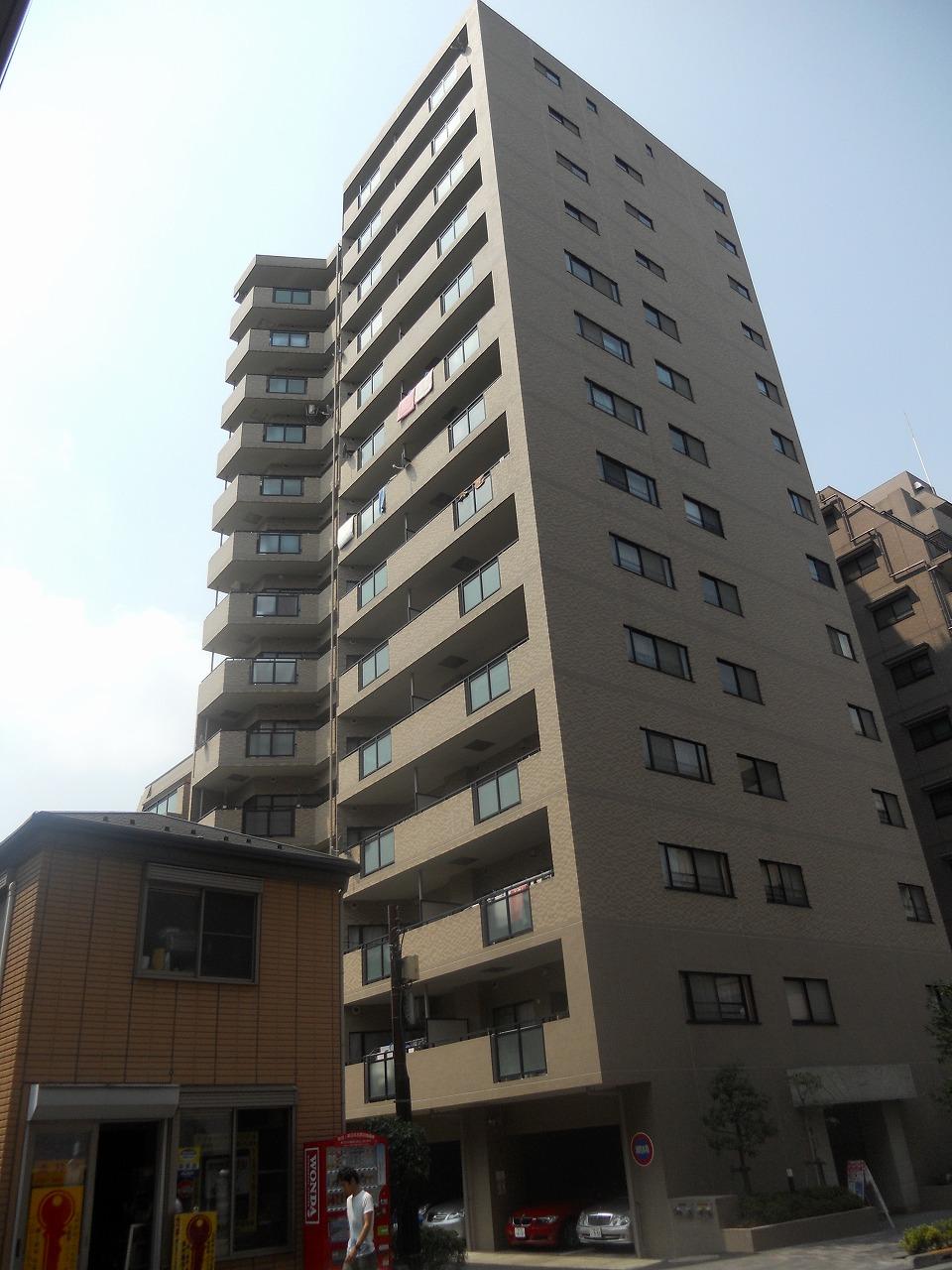 Local (August 2013) Shooting
現地(2013年8月)撮影
Livingリビング 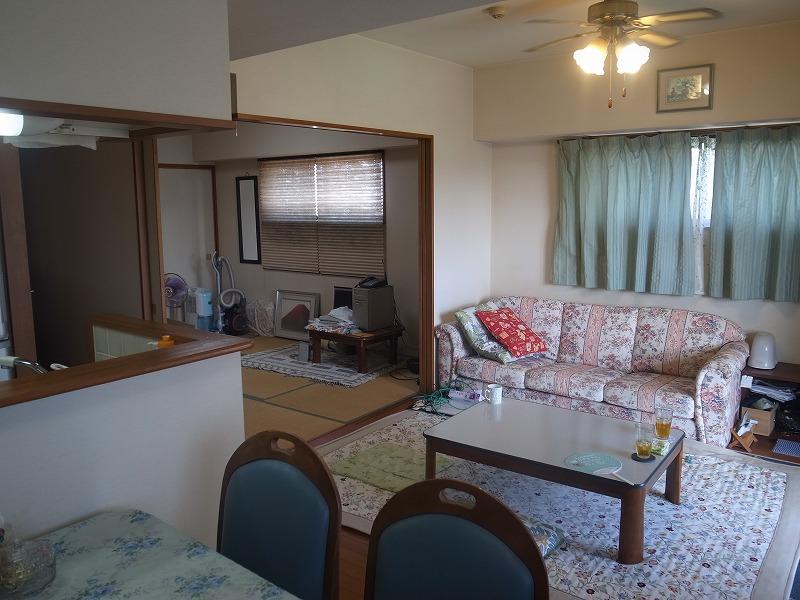 Room (August 2013) Shooting
室内(2013年8月)撮影
Floor plan間取り図 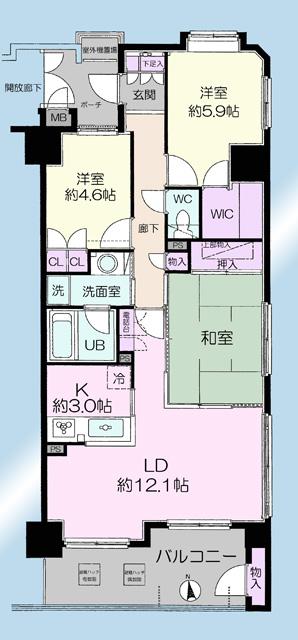 3LDK, Price 37,200,000 yen, Occupied area 73.22 sq m , Balcony area 10.53 sq m
3LDK、価格3720万円、専有面積73.22m2、バルコニー面積10.53m2
Bathroom浴室 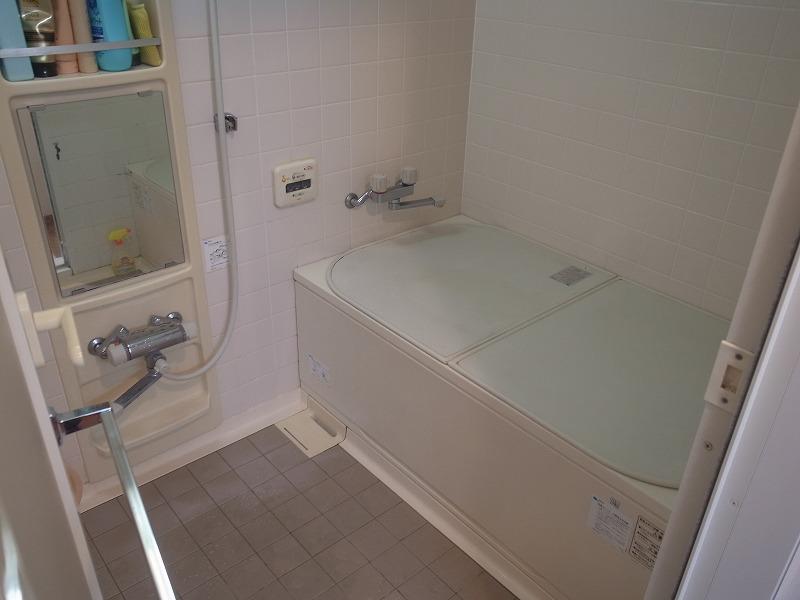 Room (August 2013) Shooting
室内(2013年8月)撮影
Kitchenキッチン 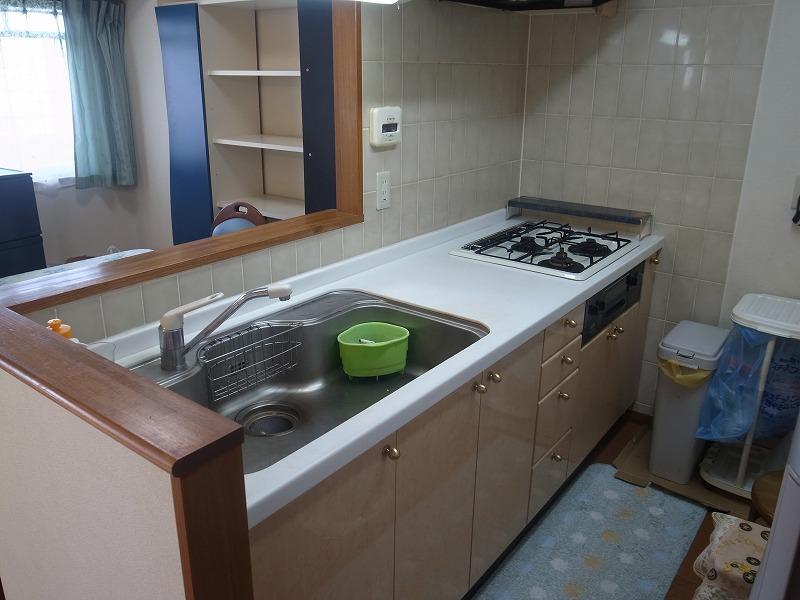 Room (August 2013) Shooting
室内(2013年8月)撮影
Non-living roomリビング以外の居室 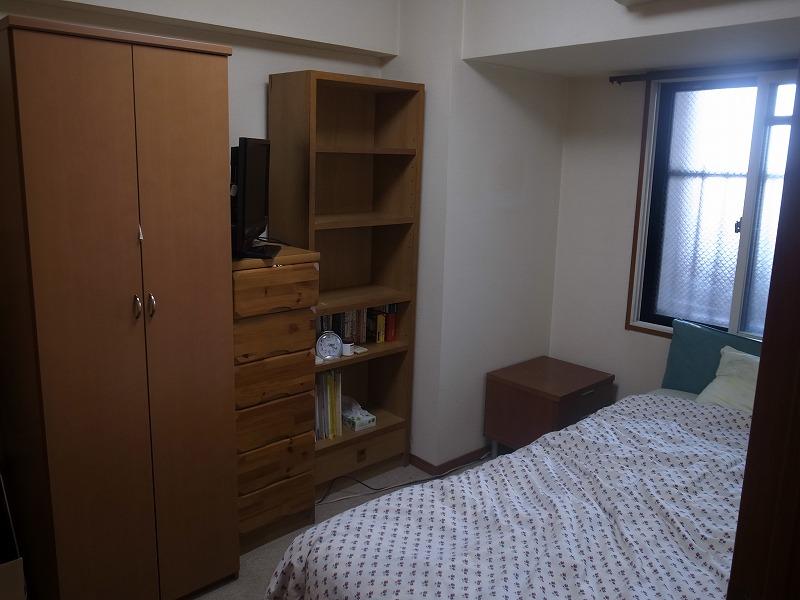 Room (August 2013) Shooting
室内(2013年8月)撮影
Wash basin, toilet洗面台・洗面所 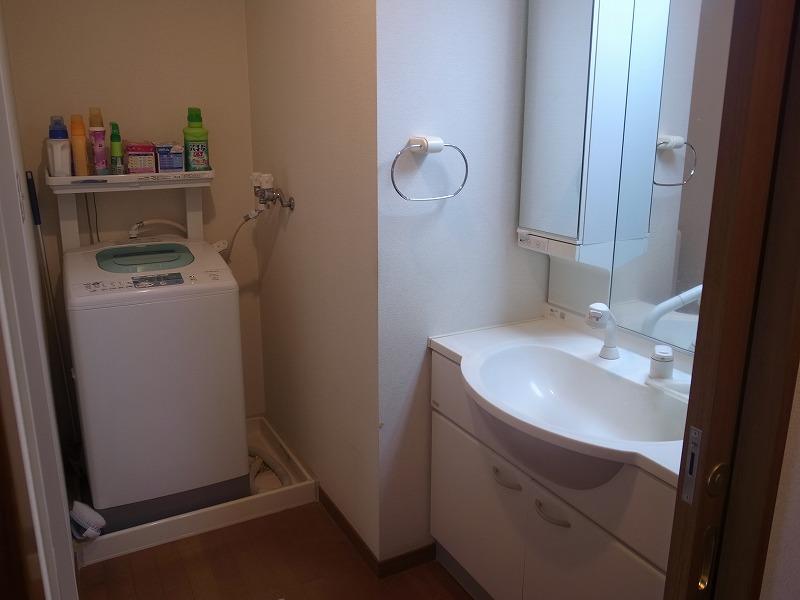 Room (August 2013) Shooting
室内(2013年8月)撮影
Entranceエントランス 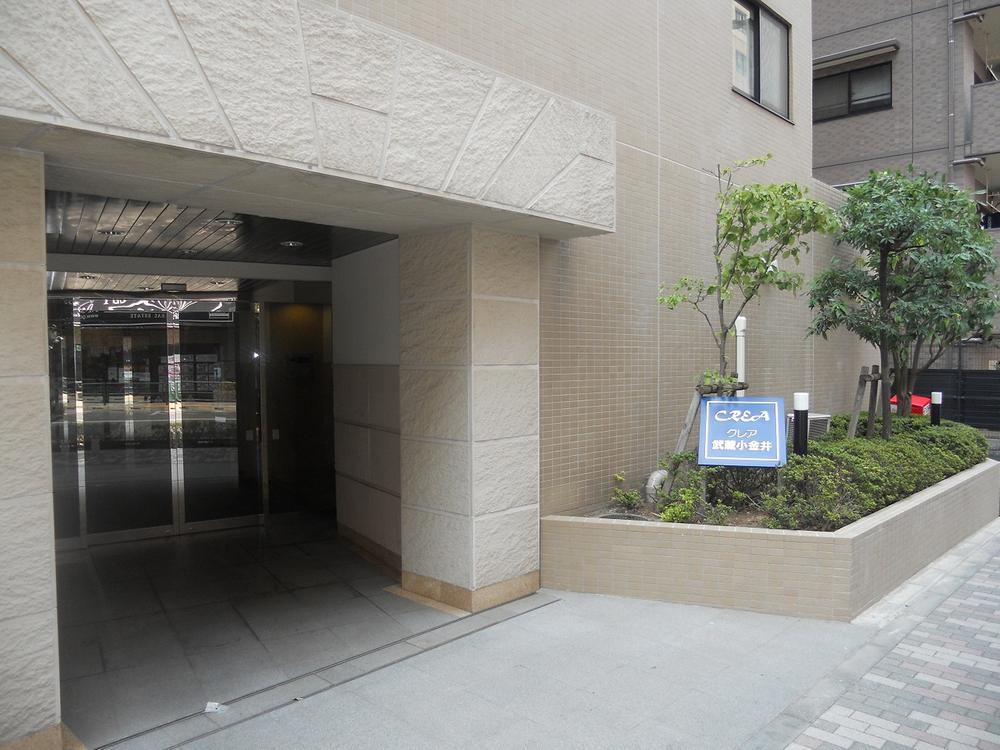 Communal area
共用部分
Junior high school中学校 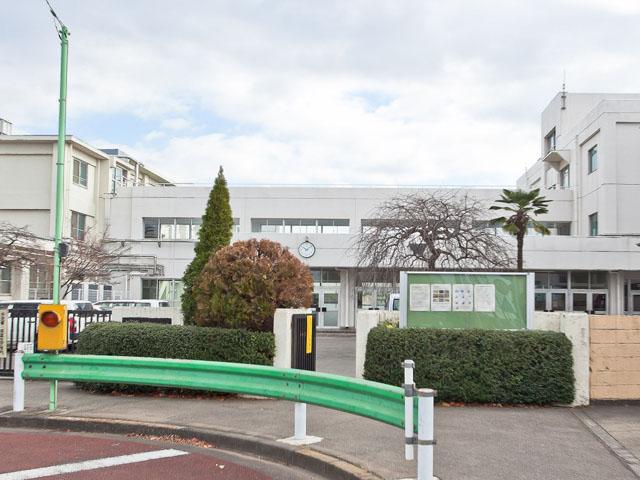 Koganei Municipal Koganei 1091m to the first junior high school
小金井市立小金井第一中学校まで1091m
View photos from the dwelling unit住戸からの眺望写真 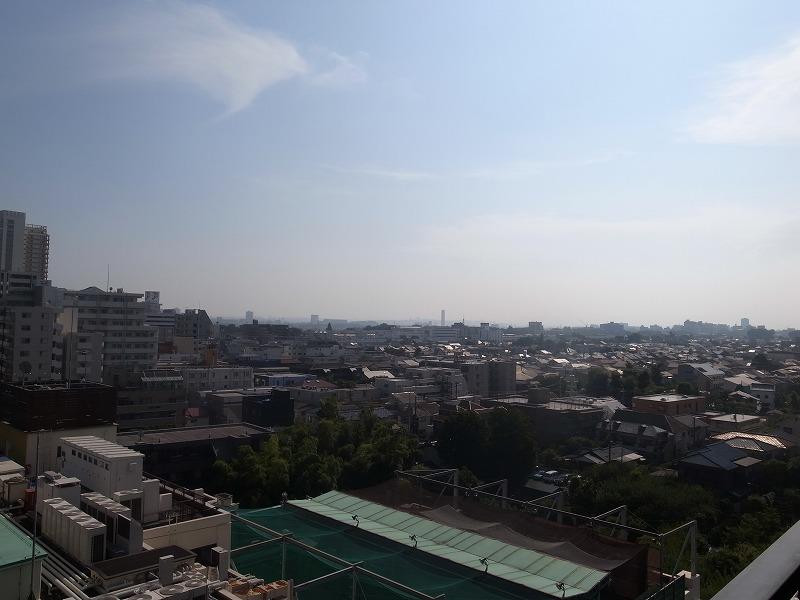 View from the site (August 2013) Shooting
現地からの眺望(2013年8月)撮影
Primary school小学校 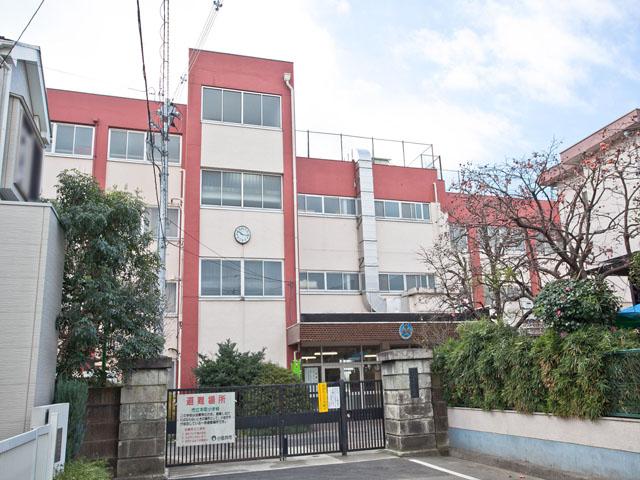 Koganei Honcho 864m up to elementary school
小金井市立本町小学校まで864m
Location
|












