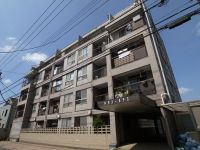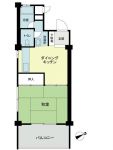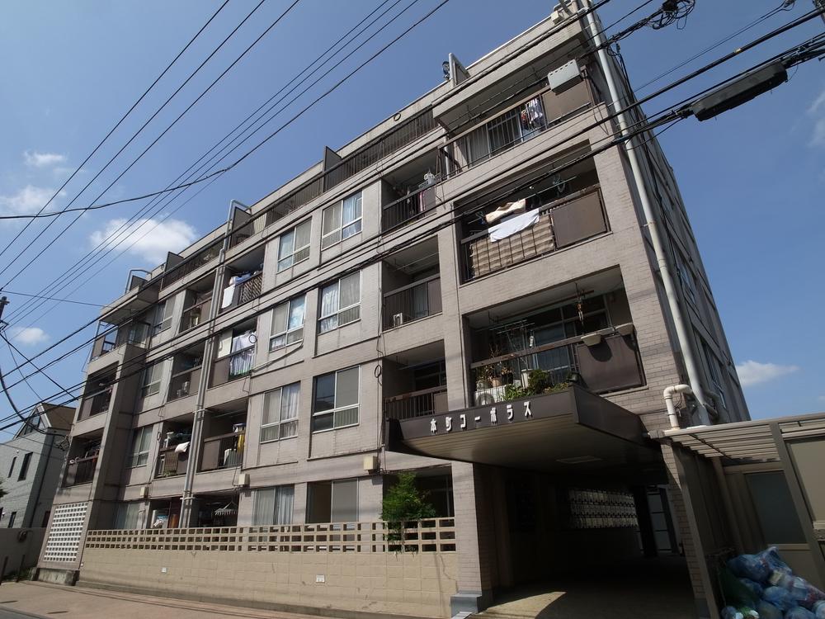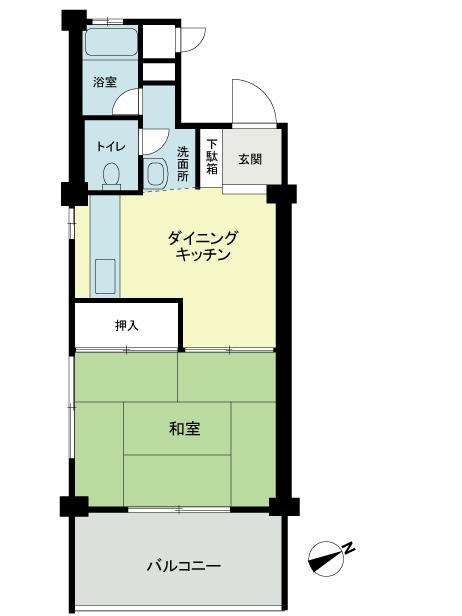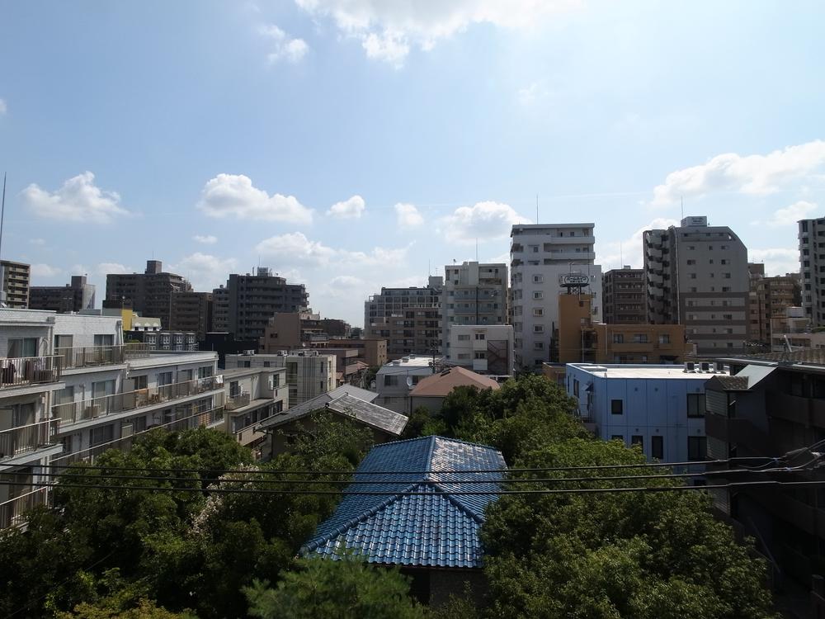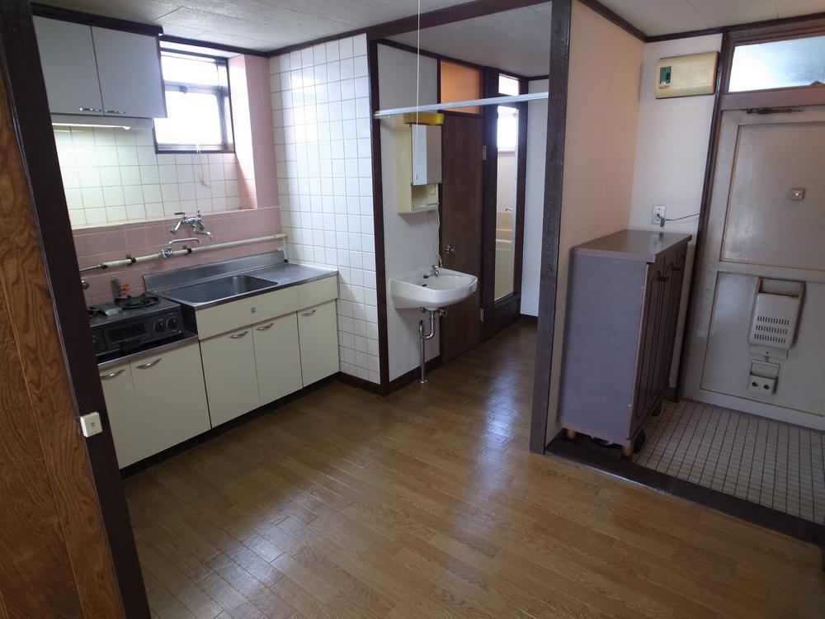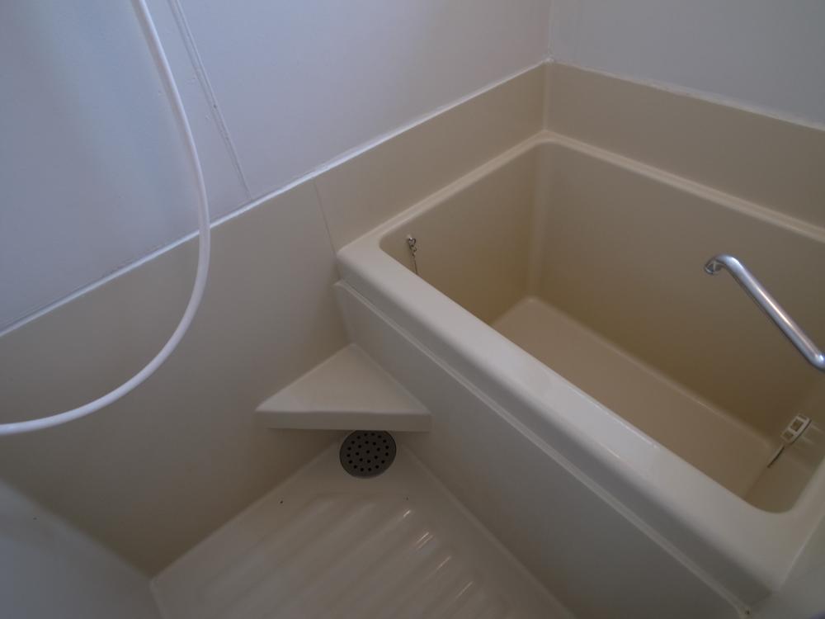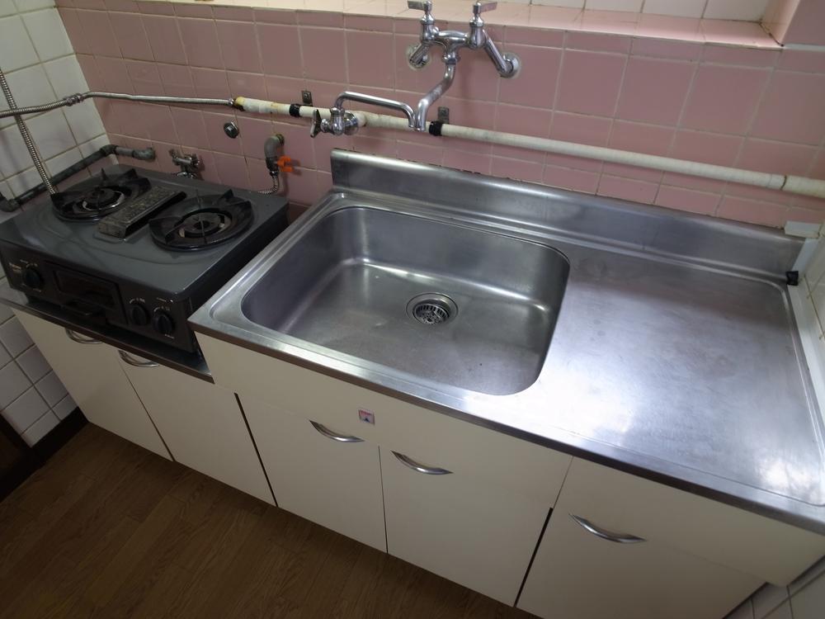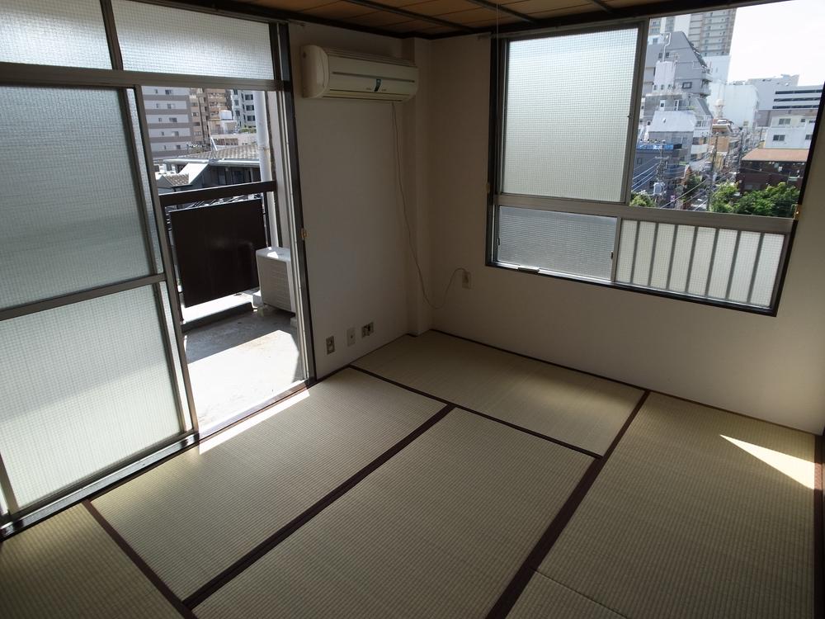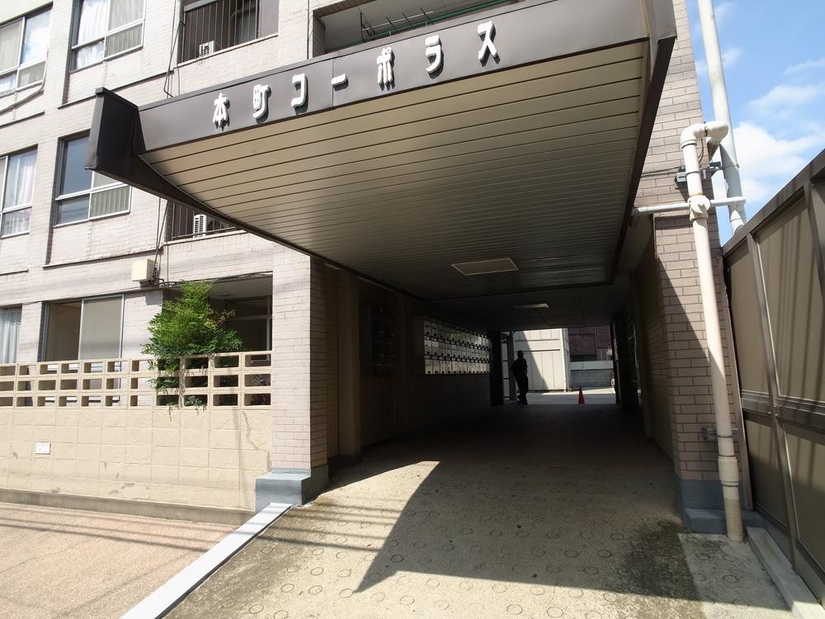|
|
Koganei, Tokyo
東京都小金井市
|
|
JR Chuo Line "Musashi Koganei" walk 5 minutes
JR中央線「武蔵小金井」歩5分
|
|
Corner dwelling unit, top floor ・ No upper floor, Good view, The window in the bathroom, Yang per good, Starting station, Super close, It is close to the cityese-style room, Ventilation good, Flat terrain
角住戸、最上階・上階なし、眺望良好、浴室に窓、陽当り良好、始発駅、スーパーが近い、市街地が近い、和室、通風良好、平坦地
|
|
Corner dwelling unit, top floor ・ No upper floor, Good view, The window in the bathroom, Yang per good, Starting station, Super close, It is close to the cityese-style room, Ventilation good, Flat terrain
角住戸、最上階・上階なし、眺望良好、浴室に窓、陽当り良好、始発駅、スーパーが近い、市街地が近い、和室、通風良好、平坦地
|
Features pickup 特徴ピックアップ | | Super close / It is close to the city / Corner dwelling unit / Yang per good / Japanese-style room / Starting station / top floor ・ No upper floor / The window in the bathroom / Ventilation good / Good view / Flat terrain スーパーが近い /市街地が近い /角住戸 /陽当り良好 /和室 /始発駅 /最上階・上階なし /浴室に窓 /通風良好 /眺望良好 /平坦地 |
Property name 物件名 | | Hon cooperative apartment house 本町コーポラス |
Price 価格 | | 7.9 million yen 790万円 |
Floor plan 間取り | | 1DK 1DK |
Units sold 販売戸数 | | 1 units 1戸 |
Total units 総戸数 | | 49 units 49戸 |
Occupied area 専有面積 | | 30.06 sq m (center line of wall) 30.06m2(壁芯) |
Other area その他面積 | | Balcony area: 3.24 sq m バルコニー面積:3.24m2 |
Whereabouts floor / structures and stories 所在階/構造・階建 | | 5th floor / Steel 5-story 5階/鉄骨5階建 |
Completion date 完成時期(築年月) | | January 1969 1969年1月 |
Address 住所 | | Koganei, Tokyo Hon 5 東京都小金井市本町5 |
Traffic 交通 | | JR Chuo Line "Musashi Koganei" walk 5 minutes JR中央線「武蔵小金井」歩5分
|
Person in charge 担当者より | | Person in charge of real-estate and building Kenichi Endo Age: 30 Daigyokai Experience: 5 years your sale or your Jugae etc., The proposal was in the hope of our customers belief Konakotsu I will carry out meticulous support. Your sale of important real estate customers ・ Your purchase, please leave it to Kenichi Endo of Daikyo Riarudo. 担当者宅建遠藤賢一年齢:30代業界経験:5年ご売却やお住替え等、お客様の希望にあった提案を信念に粉骨細心サポートをさせて頂きます。お客様の大切な不動産のご売却・ご購入は大京リアルドの遠藤賢一にお任せください。 |
Contact お問い合せ先 | | TEL: 0120-984841 [Toll free] Please contact the "saw SUUMO (Sumo)" TEL:0120-984841【通話料無料】「SUUMO(スーモ)を見た」と問い合わせください |
Administrative expense 管理費 | | 7500 yen / Month (self-management) 7500円/月(自主管理) |
Repair reserve 修繕積立金 | | 2600 yen / Month 2600円/月 |
Time residents 入居時期 | | Consultation 相談 |
Whereabouts floor 所在階 | | 5th floor 5階 |
Direction 向き | | Southeast 南東 |
Overview and notices その他概要・特記事項 | | Contact: Kenichi Endo 担当者:遠藤賢一 |
Structure-storey 構造・階建て | | Steel 5-story 鉄骨5階建 |
Site of the right form 敷地の権利形態 | | Ownership 所有権 |
Use district 用途地域 | | One middle and high 1種中高 |
Company profile 会社概要 | | <Mediation> Minister of Land, Infrastructure and Transport (6) No. 004,139 (one company) Real Estate Association (Corporation) metropolitan area real estate Fair Trade Council member (Ltd.) Daikyo Riarudo Kichijoji business Section 2 / Telephone reception → Headquarters: Tokyo Yubinbango180-0004 Musashino-shi, Tokyo Kichijojihon cho 1-15-9 Iwasaki Kichijoji building the fourth floor <仲介>国土交通大臣(6)第004139号(一社)不動産協会会員 (公社)首都圏不動産公正取引協議会加盟(株)大京リアルド吉祥寺店営業二課/電話受付→本社:東京〒180-0004 東京都武蔵野市吉祥寺本町1-15-9 岩崎吉祥寺ビル4階 |
Construction 施工 | | (Ltd.) Nichimo Corporation corporate house (株)ニチモコーポラス |
