Used Apartments » Kanto » Tokyo » Koganei
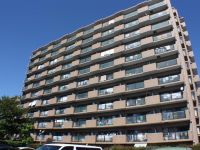 
| | Koganei, Tokyo 東京都小金井市 |
| JR Chuo Line "Musashi Koganei" walk 19 minutes JR中央線「武蔵小金井」歩19分 |
| Yang per good on the first floor southeast angle room! ! Please feel free to contact us! 1階東南角部屋で陽当り良好!!お気軽にお問合せ下さい! |
| ■ Caretaker resident Mansion! ! ■ Per floor southeast angle room, Good per sun! ■ Private garden is highly private property, It is perfect for a children's playground, such as vinyl pool and play ball! ■ Heisei exchange 25 June renovation already {cross all MuroCho ・ Japanese-style tatami mat replacement ・ Exchange Shoji Zhang ・ In vanity new mounting}, The room is very clean. ■ Now for the free room, Anytime you can preview! ■ Please feel free to contact us. ■管理人常駐マンション!!■1階東南角部屋につき、陽当たり良好!■専用庭はプライベート性が高く、ビニールプールやボール遊び等のお子様の遊び場にピッタリです!■平成25年6月リフォーム済{クロス全室張替・和室畳表替え・障子張替・洗面化粧台新規取り付け}で、室内大変綺麗です。■現在空き部屋の為、いつでも内覧可能です!■お気軽にお問合せ下さい。 |
Features pickup 特徴ピックアップ | | Facing south / Yang per good / 2 or more sides balcony / Ventilation good / Private garden 南向き /陽当り良好 /2面以上バルコニー /通風良好 /専用庭 | Property name 物件名 | | Asahi Mansion Musashi Koganei 朝日マンション武蔵小金井 | Price 価格 | | 23.8 million yen 2380万円 | Floor plan 間取り | | 3LDK 3LDK | Units sold 販売戸数 | | 1 units 1戸 | Occupied area 専有面積 | | 63.69 sq m 63.69m2 | Other area その他面積 | | Balcony area: 4.03 sq m , Private garden: 27.06 sq m (use fee Mu) バルコニー面積:4.03m2、専用庭:27.06m2(使用料無) | Whereabouts floor / structures and stories 所在階/構造・階建 | | 1st floor / RC11 story 1階/RC11階建 | Completion date 完成時期(築年月) | | March 1995 1995年3月 | Address 住所 | | Koganei, Tokyo Maehara cho 4 東京都小金井市前原町4 | Traffic 交通 | | JR Chuo Line "Musashi Koganei" walk 19 minutes JR中央線「武蔵小金井」歩19分
| Related links 関連リンク | | [Related Sites of this company] 【この会社の関連サイト】 | Person in charge 担当者より | | [Regarding this property.] Southeast angle room that you can enjoy plenty of daylight and ventilation. There is also a flower bed in the private garden. First, please feel free to contact us. 【この物件について】たっぷりの採光と通風を享受できる東南角部屋。専用庭には花壇もございます。まずはお気軽にお問合せ下さい。 | Contact お問い合せ先 | | TEL: 0800-602-6501 [Toll free] mobile phone ・ Also available from PHS
Caller ID is not notified
Please contact the "saw SUUMO (Sumo)"
If it does not lead, If the real estate company TEL:0800-602-6501【通話料無料】携帯電話・PHSからもご利用いただけます
発信者番号は通知されません
「SUUMO(スーモ)を見た」と問い合わせください
つながらない方、不動産会社の方は
| Administrative expense 管理費 | | 12,700 yen / Month (consignment (resident)) 1万2700円/月(委託(常駐)) | Repair reserve 修繕積立金 | | 3820 yen / Month 3820円/月 | Whereabouts floor 所在階 | | 1st floor 1階 | Direction 向き | | South 南 | Structure-storey 構造・階建て | | RC11 story RC11階建 | Site of the right form 敷地の権利形態 | | Ownership 所有権 | Use district 用途地域 | | One dwelling 1種住居 | Parking lot 駐車場 | | Site (12,000 yen / Month) 敷地内(1万2000円/月) | Company profile 会社概要 | | <Mediation> Governor of Tokyo (1) No. 093943 Wiz ・ Connection (Ltd.) Yubinbango182-0024 Chofu, Tokyo Fuda 1-43-2 <仲介>東京都知事(1)第093943号ウィズ・コネクション(株)〒182-0024 東京都調布市布田1-43-2 |
Local appearance photo現地外観写真 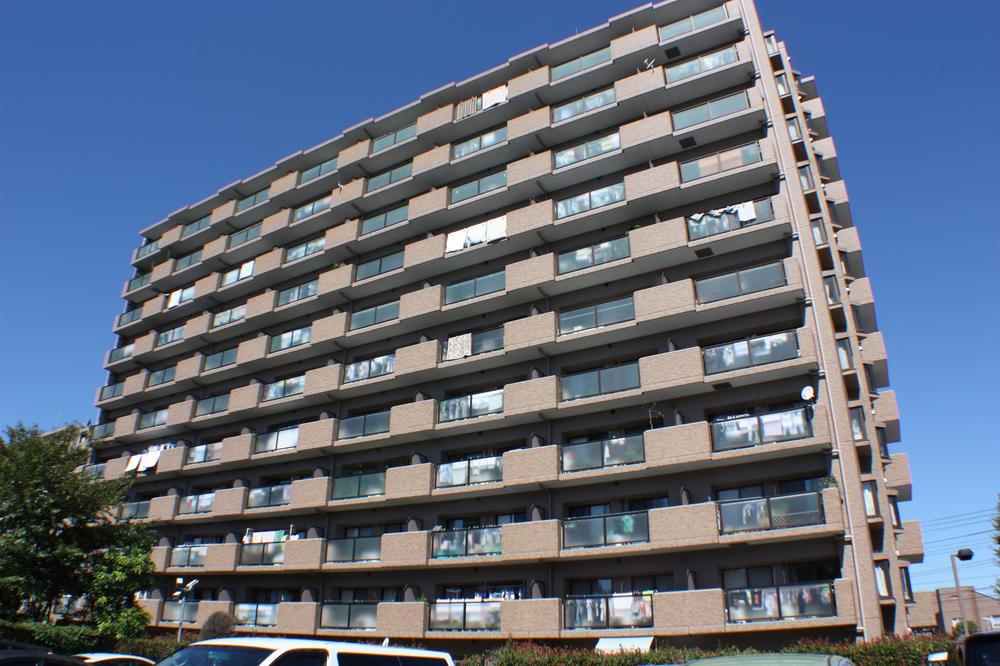 Local appearance (January 2014) Shooting
現地外観(2014年1月)撮影
Floor plan間取り図 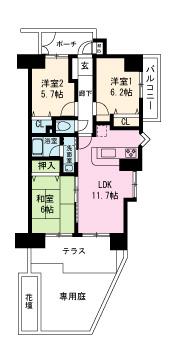 3LDK, Price 23.8 million yen, Occupied area 63.69 sq m , Balcony area 4.03 sq m with a spacious garden 3LDK (1 January 2014) Shooting
3LDK、価格2380万円、専有面積63.69m2、バルコニー面積4.03m2 広々の庭付3LDK(2014年1月)撮影
Livingリビング 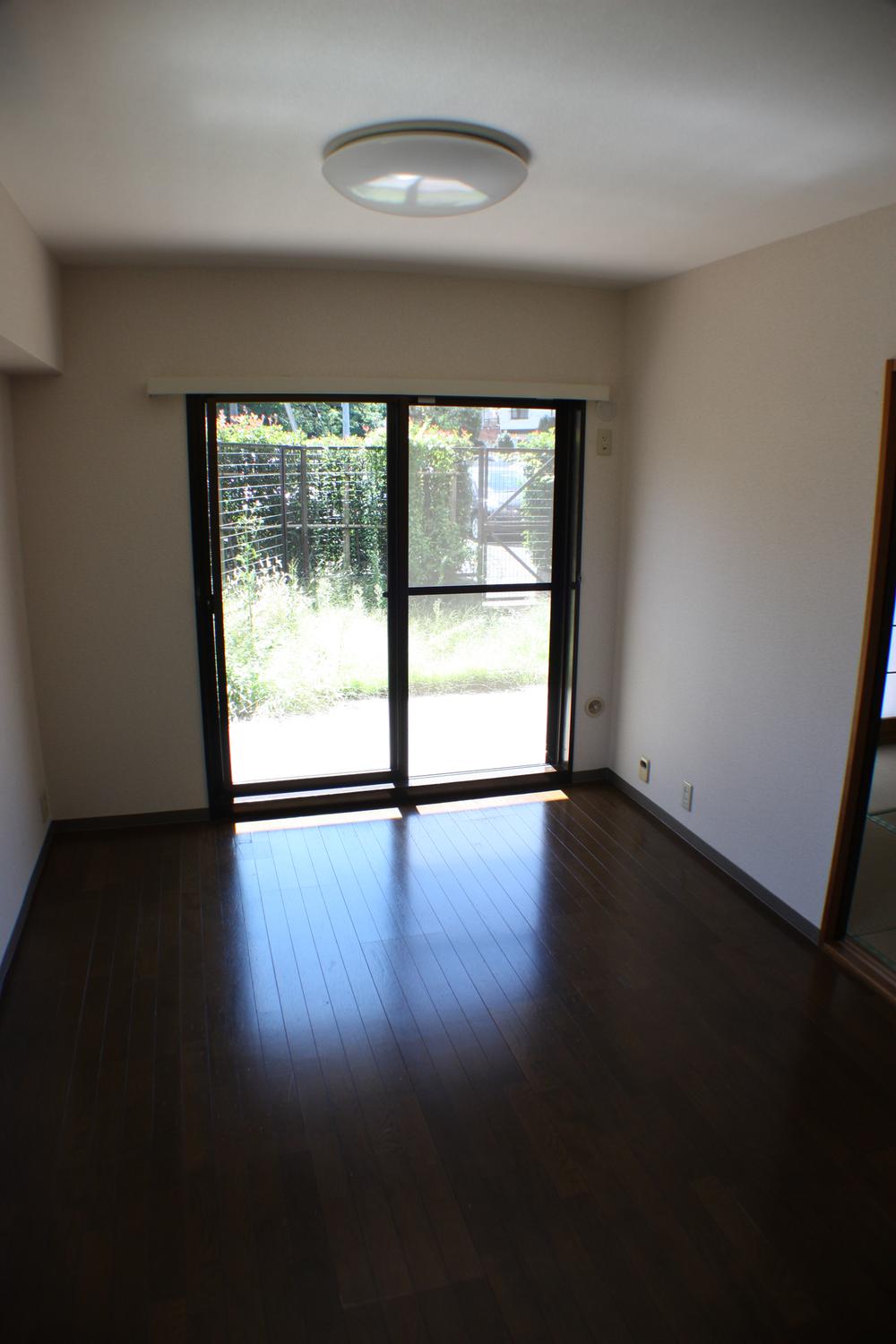 Living 11.7 Pledge (January 2014) Shooting
リビング11.7帖(2014年1月)撮影
Non-living roomリビング以外の居室 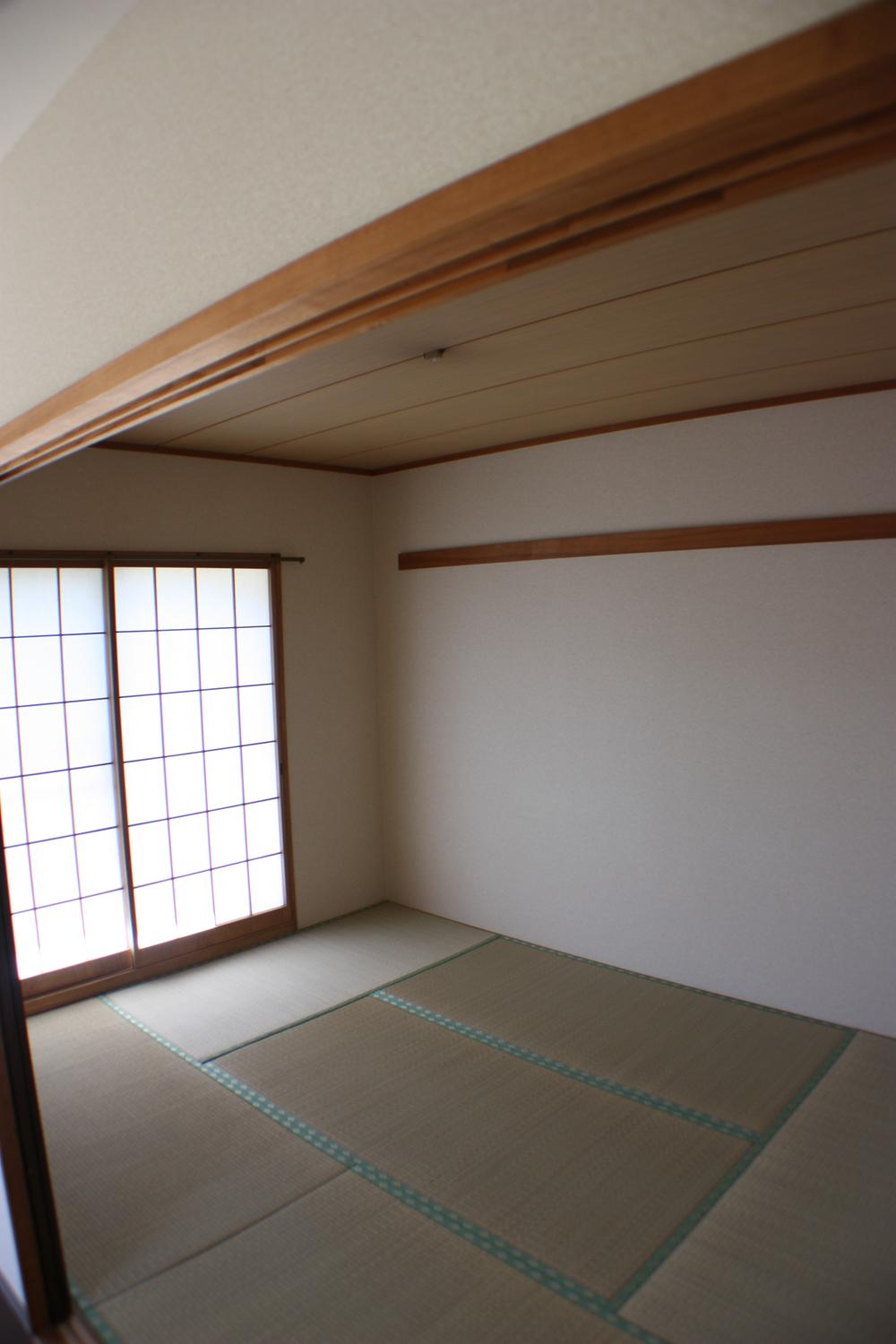 Japanese-style room 6 Pledge (November 2013) Shooting
和室6帖(2013年11月)撮影
Kitchenキッチン 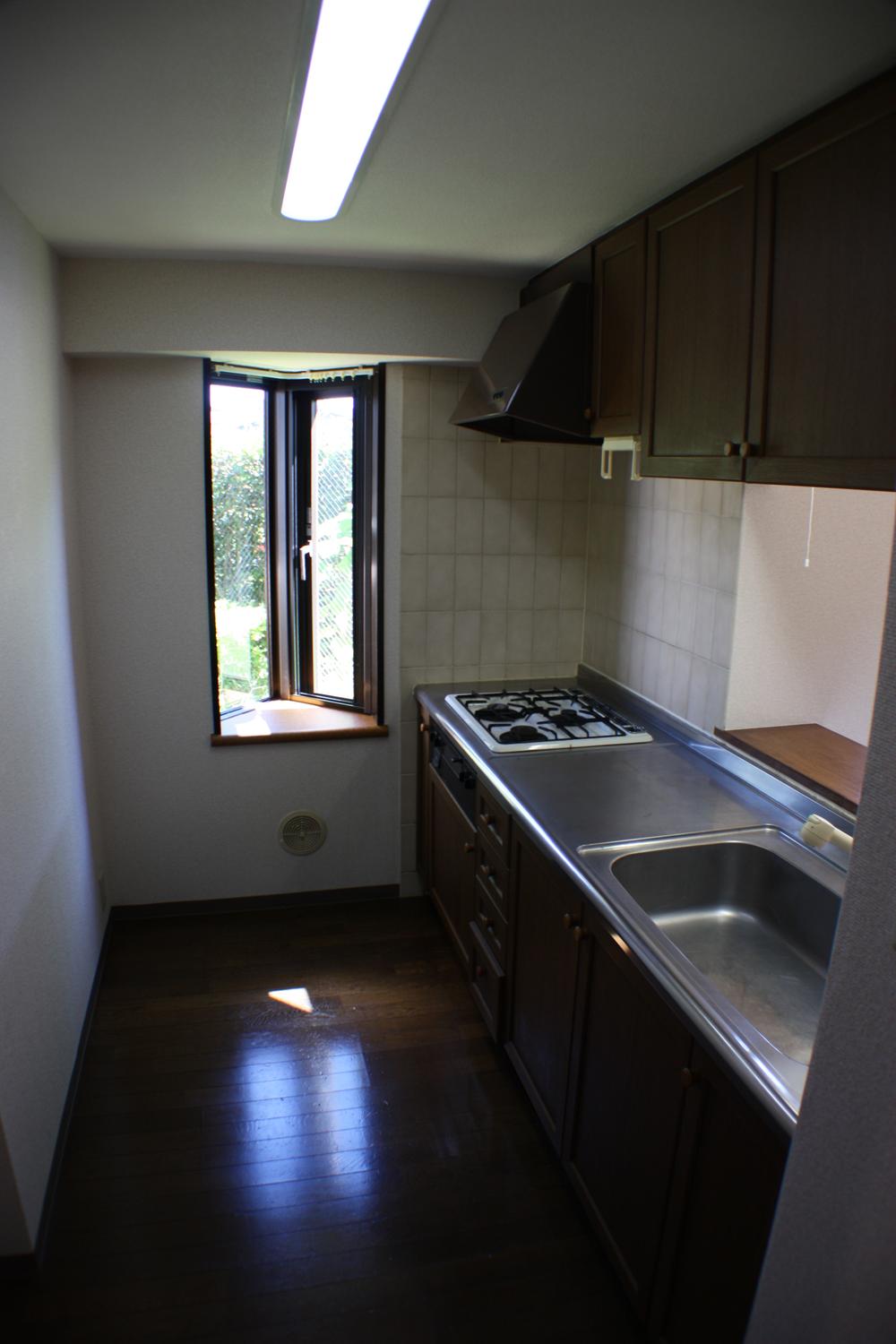 Kitchen (January 2014) Shooting
キッチン(2014年1月)撮影
Non-living roomリビング以外の居室 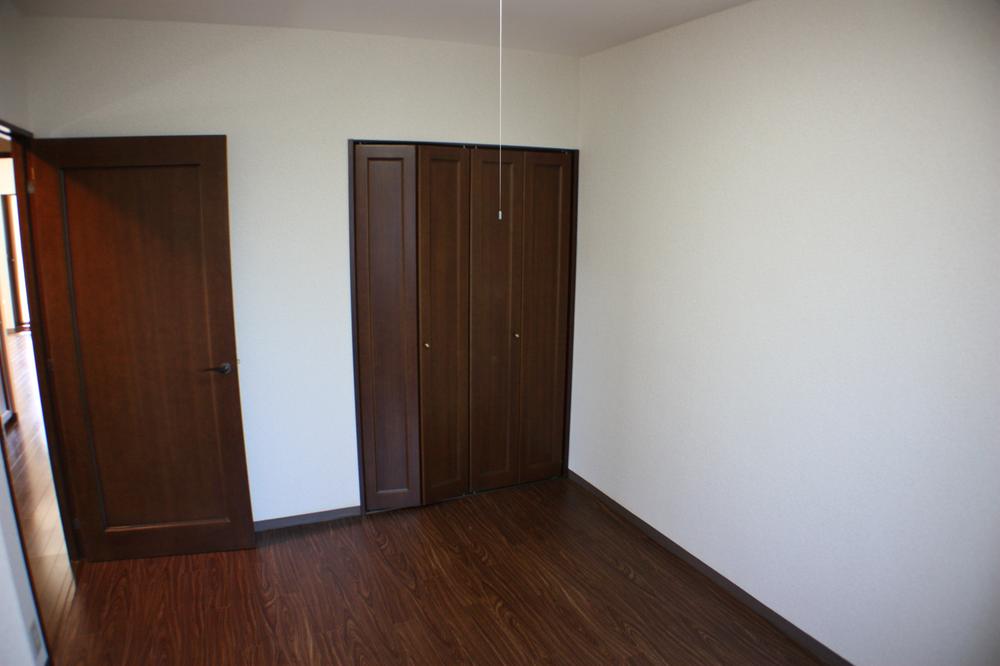 Western-style 5.7 Pledge (November 2013) Shooting
洋室5.7帖(2013年11月)撮影
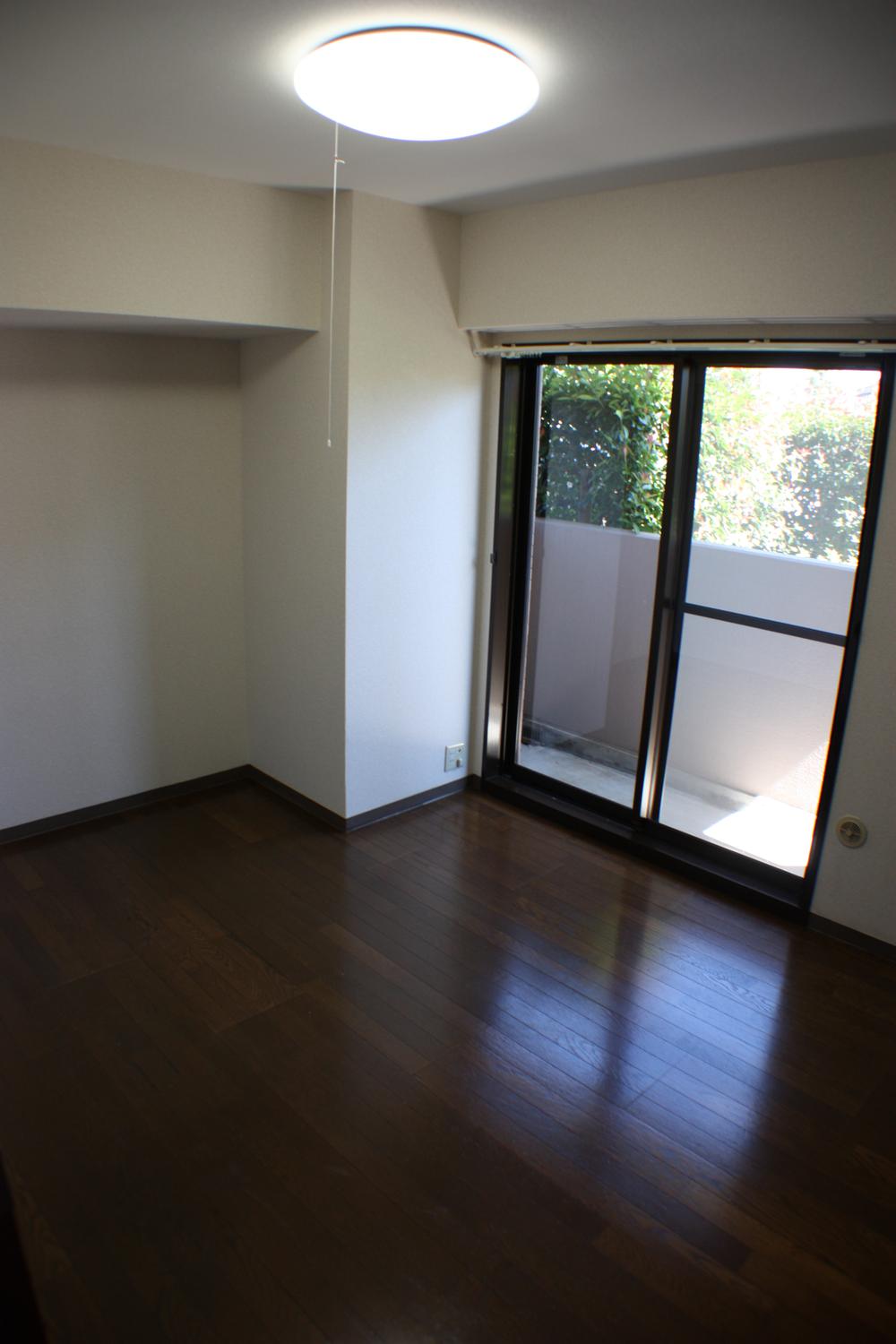 Western-style 6.2 Pledge (November 2013) Shooting
洋室6.2帖(2013年11月)撮影
Bathroom浴室 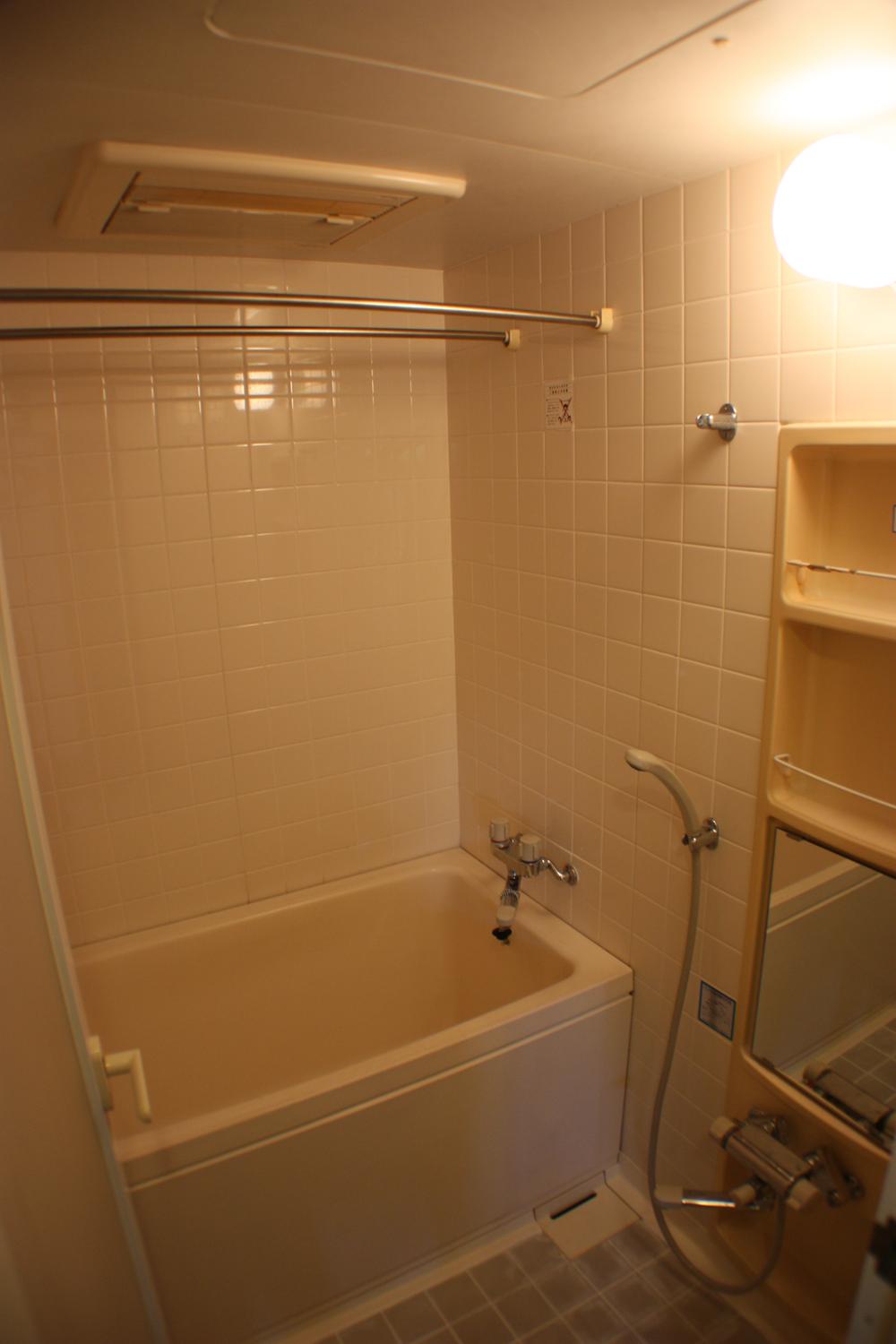 Bathroom (January 2014) Shooting
浴室(2014年1月)撮影
Wash basin, toilet洗面台・洗面所 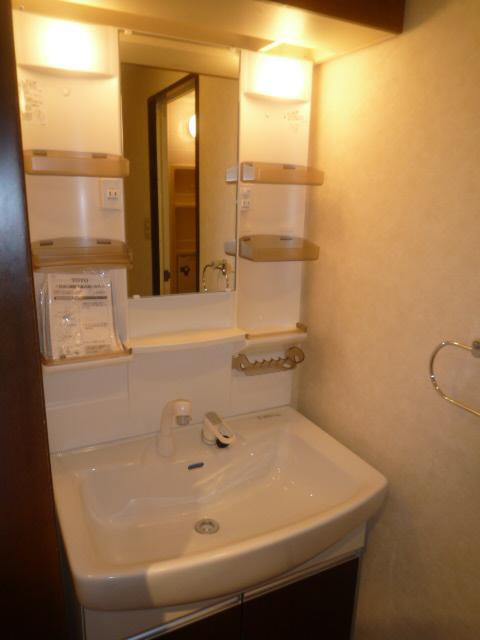 Washroom (January 2014) Shooting
洗面所(2014年1月)撮影
Primary school小学校 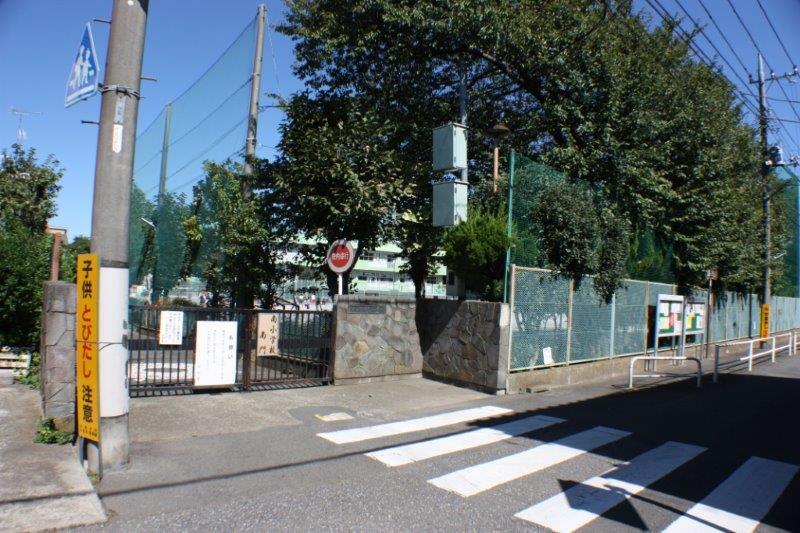 To South Elementary School 900m
南小学校まで900m
Junior high school中学校 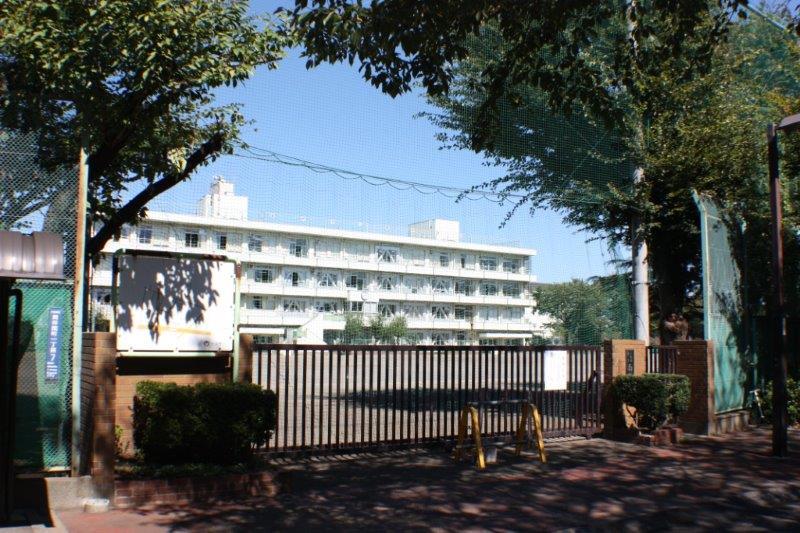 750m to the south junior high school
南中学校まで750m
Station駅 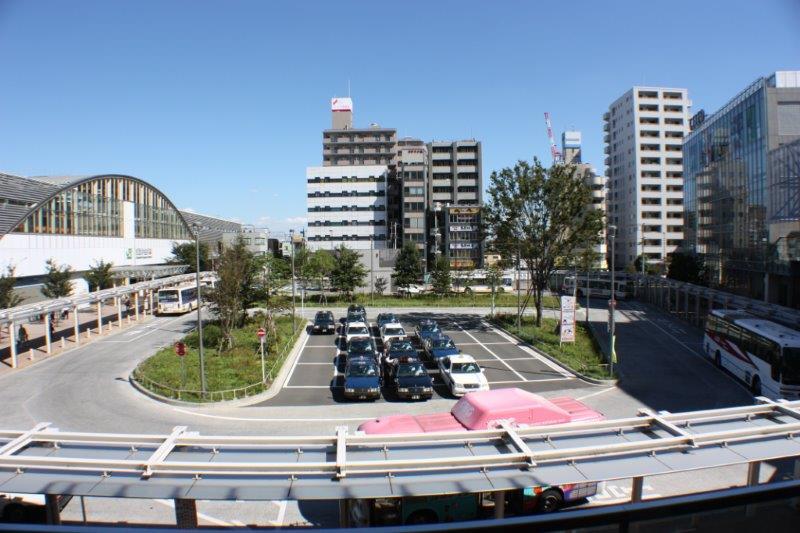 1400m to Musashi-Koganei Station
武蔵小金井駅まで1400m
Convenience storeコンビニ 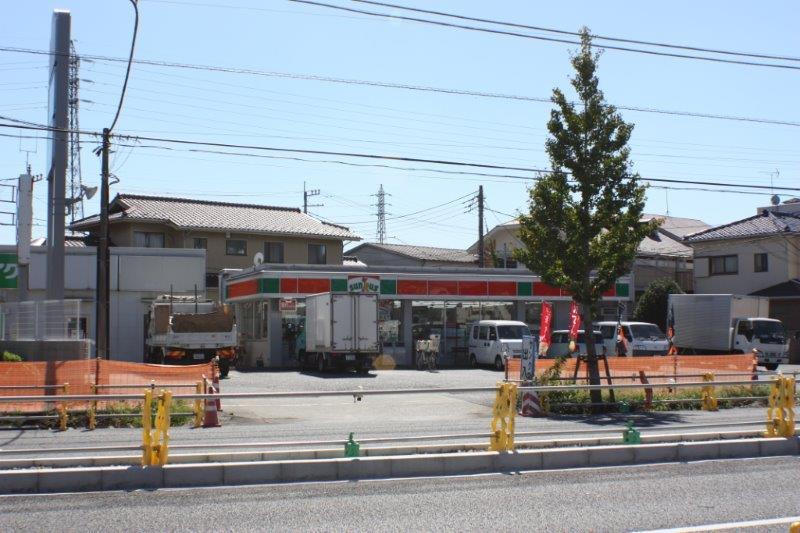 130m until Thanksgiving
サンクスまで130m
Other Environmental Photoその他環境写真 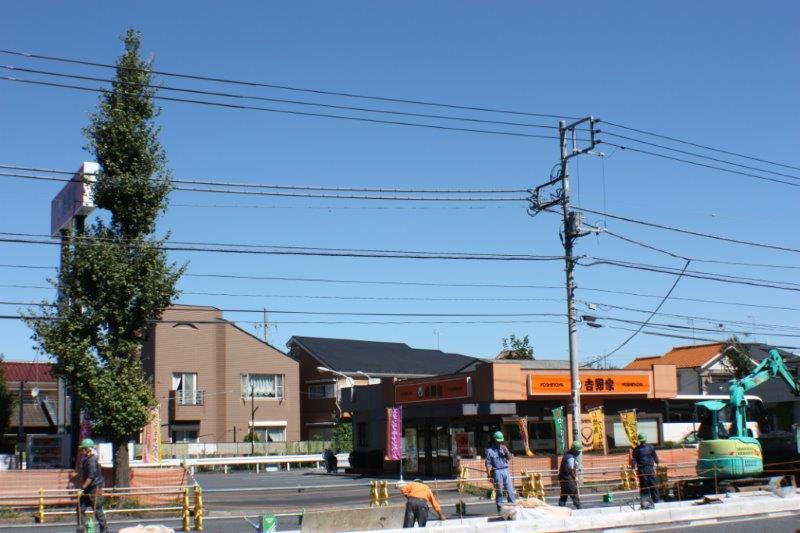 Until Yoshinoya 200m
吉野家まで200m
Location
|















