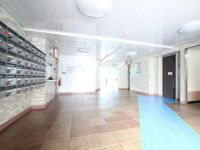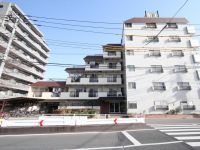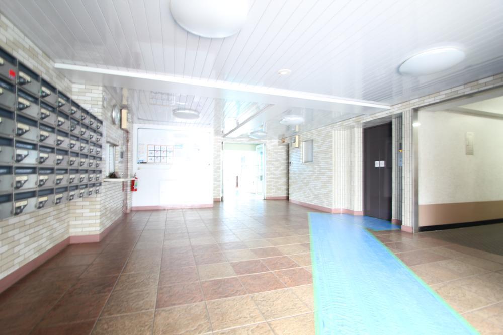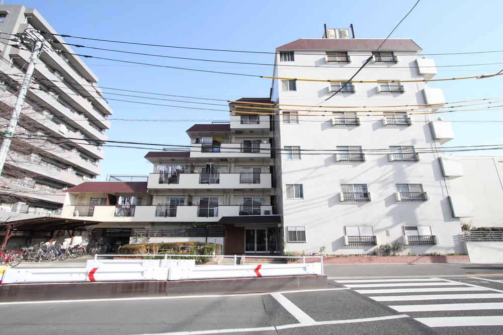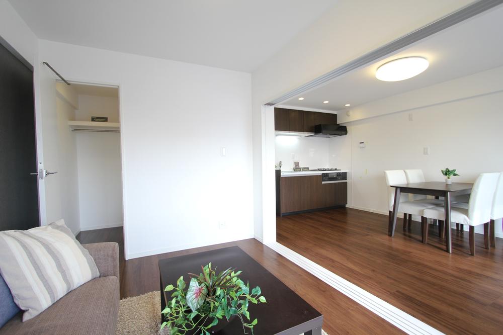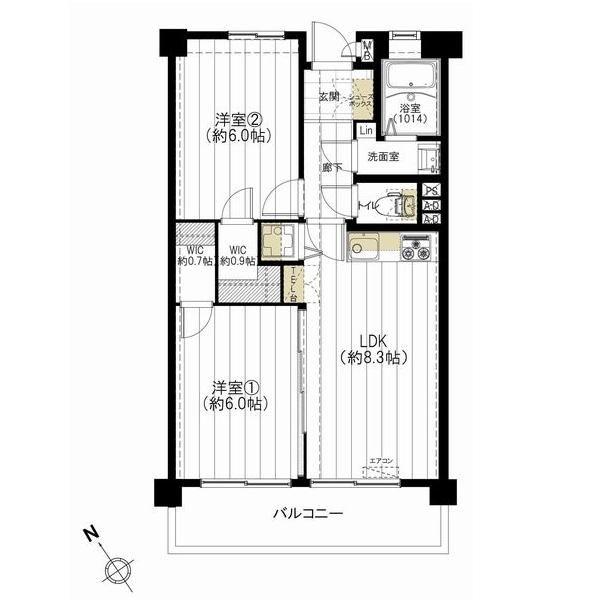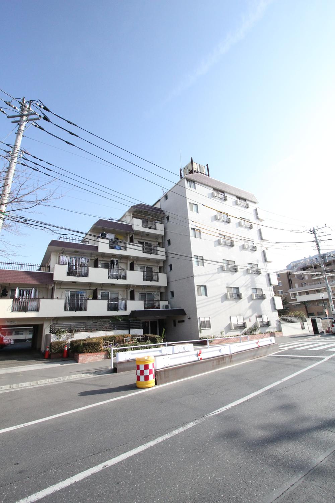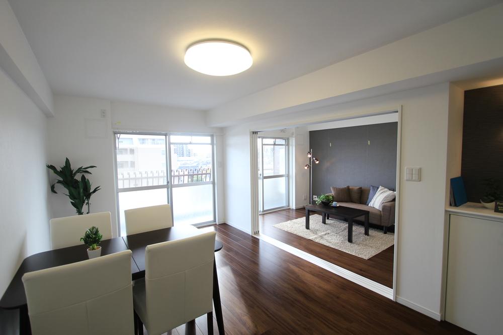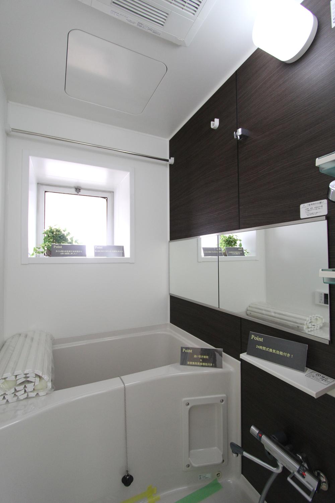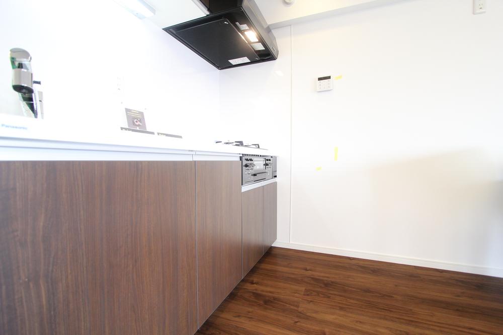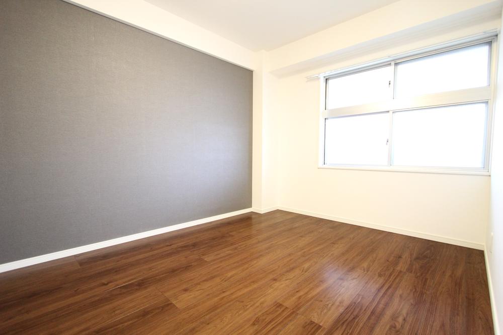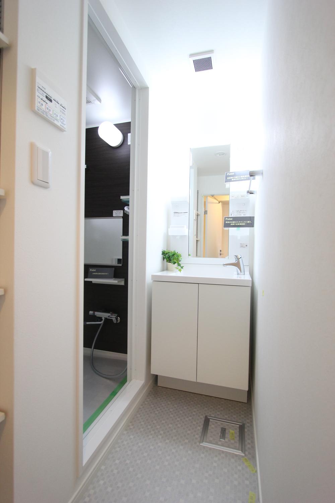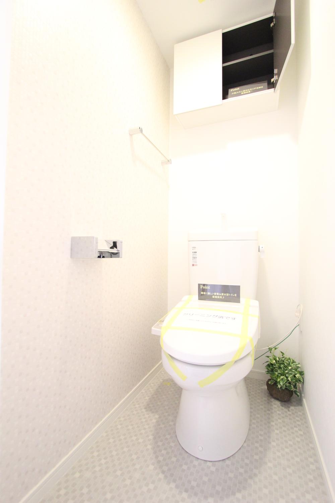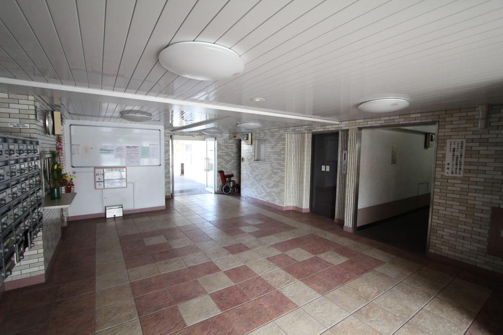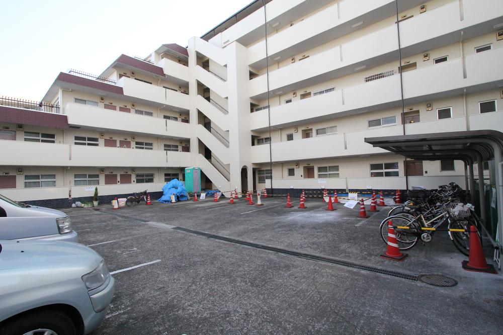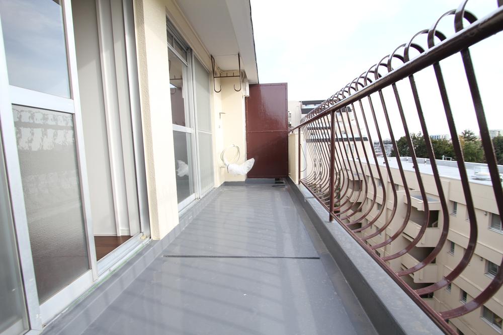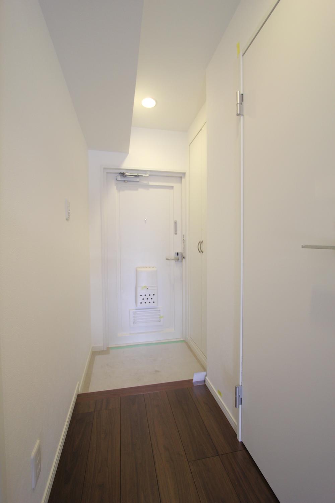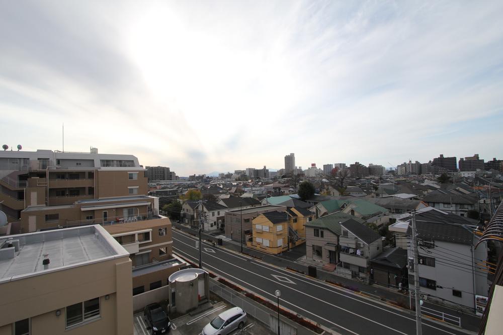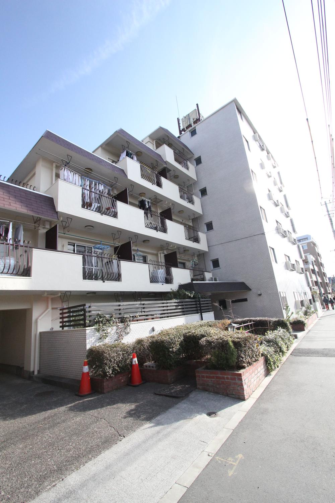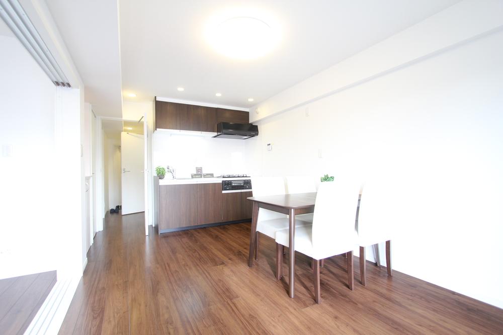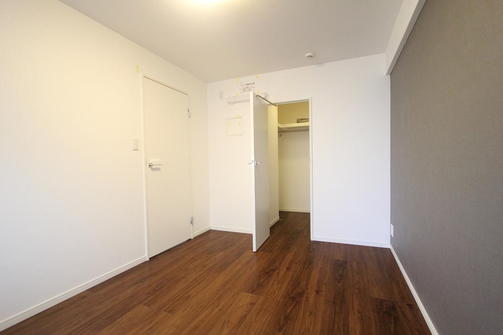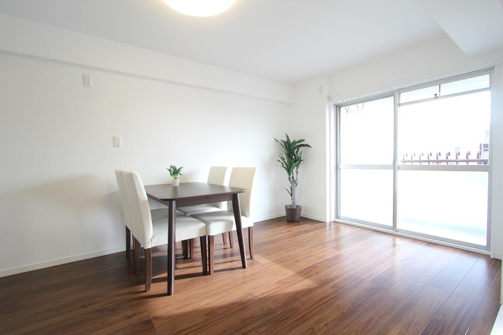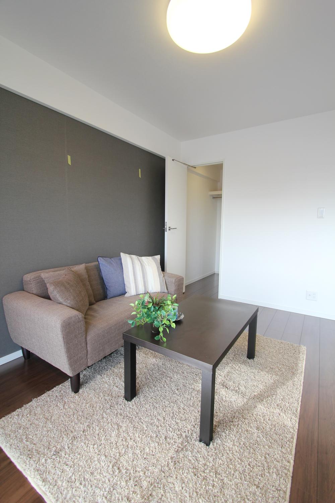|
|
Koganei, Tokyo
東京都小金井市
|
|
JR Chuo Line "Musashi Koganei" walk 11 minutes
JR中央線「武蔵小金井」歩11分
|
|
Convenient access to the city center. Popular center line within walking distance! It is Musashi-Koganei Station walk 11 minutes. For further information, please contact toll-free 0800-808-7889.
都心への便利なアクセス。人気の中央線徒歩圏内!武蔵小金井駅徒歩11分です。お問い合わせはフリーダイヤル0800-808-7889まで。
|
|
◇ walk-in closet in each room! The room is clean. ◆ The top floor of a low-rise apartment! View is good. ◇ yang per well per southwestward! Of course, well-ventilated OK! ◆ Outer wall large-scale repair work in! ◇ also acceptable change of 1LDK⇔2LDK with movable partition to suit your life style! ◆ Preview You can at any time. Contact us feel free to.
◇ 各居室にウォークインクローゼット!お部屋スッキリです。◆ 低層マンションの最上階!眺望良好です。◇ 南西向きにつき陽当り良好!もちろん風通しもOK!◆ 外壁大規模修繕工事中!◇ 生活スタイルに合わせて可動式間仕切りで1LDK⇔2LDKの変更も可!◆ 内覧はいつでもできます。お問い合わせはお気軽に。
|
Features pickup 特徴ピックアップ | | Fit renovation / Immediate Available / Energy-saving water heaters / Super close / It is close to the city / System kitchen / Bathroom Dryer / Yang per good / All room storage / Flat to the station / A quiet residential area / Around traffic fewer / top floor ・ No upper floor / Idyll / Washbasin with shower / Security enhancement / Self-propelled parking / Natural materials / Flooring Chokawa / Bicycle-parking space / Elevator / Otobasu / High speed Internet correspondence / Warm water washing toilet seat / The window in the bathroom / High-function toilet / Leafy residential area / Mu front building / Ventilation good / All living room flooring / Good view / Southwestward / Walk-in closet / water filter / Maintained sidewalk / 24-hour manned management / Movable partition 適合リノベーション /即入居可 /省エネ給湯器 /スーパーが近い /市街地が近い /システムキッチン /浴室乾燥機 /陽当り良好 /全居室収納 /駅まで平坦 /閑静な住宅地 /周辺交通量少なめ /最上階・上階なし /田園風景 /シャワー付洗面台 /セキュリティ充実 /自走式駐車場 /自然素材 /フローリング張替 /駐輪場 /エレベーター /オートバス /高速ネット対応 /温水洗浄便座 /浴室に窓 /高機能トイレ /緑豊かな住宅地 /前面棟無 /通風良好 /全居室フローリング /眺望良好 /南西向き /ウォークインクロゼット /浄水器 /整備された歩道 /24時間有人管理 /可動間仕切り |
Property name 物件名 | | Musashi Koganei Flower Home 武蔵小金井フラワーホーム |
Price 価格 | | 21.9 million yen 2190万円 |
Floor plan 間取り | | 2LDK 2LDK |
Units sold 販売戸数 | | 1 units 1戸 |
Total units 総戸数 | | 92 units 92戸 |
Occupied area 専有面積 | | 48.6 sq m 48.6m2 |
Other area その他面積 | | Balcony area: 7.56 sq m バルコニー面積:7.56m2 |
Whereabouts floor / structures and stories 所在階/構造・階建 | | 6th floor / RC6 story 6階/RC6階建 |
Completion date 完成時期(築年月) | | July 1977 1977年7月 |
Address 住所 | | Koganei, Tokyo Midoricho 5 東京都小金井市緑町5 |
Traffic 交通 | | JR Chuo Line "Musashi Koganei" walk 11 minutes
JR Chuo Line "Higashikoganei" walk 17 minutes
Seibu Tamagawa Line "New Koganei" walk 29 minutes JR中央線「武蔵小金井」歩11分
JR中央線「東小金井」歩17分
西武多摩川線「新小金井」歩29分
|
Related links 関連リンク | | [Related Sites of this company] 【この会社の関連サイト】 |
Person in charge 担当者より | | Rep Nagamori Kenji Age: fullest will do the help of looking for my home, such as who can say, "I'm glad were living in" 30s! Not only the property, Please feel free to contact us as well, such as that of the point and mortgage of house hunting. 担当者長森 健二年齢:30代「住んでよかった」と言って頂けるようなマイホーム探しのお手伝いを精一杯致します!物件のことだけでなく、家探しのポイントや住宅ローンのことなどもお気軽にお問い合わせください。 |
Contact お問い合せ先 | | TEL: 0800-808-7889 [Toll free] mobile phone ・ Also available from PHS
Caller ID is not notified
Please contact the "saw SUUMO (Sumo)"
If it does not lead, If the real estate company TEL:0800-808-7889【通話料無料】携帯電話・PHSからもご利用いただけます
発信者番号は通知されません
「SUUMO(スーモ)を見た」と問い合わせください
つながらない方、不動産会社の方は
|
Administrative expense 管理費 | | 6600 yen / Month (consignment (resident)) 6600円/月(委託(常駐)) |
Repair reserve 修繕積立金 | | 5400 yen / Month 5400円/月 |
Time residents 入居時期 | | Immediate available 即入居可 |
Whereabouts floor 所在階 | | 6th floor 6階 |
Direction 向き | | Southwest 南西 |
Renovation リフォーム | | December 2013 interior renovation completed (kitchen ・ bathroom ・ toilet ・ wall ・ floor ・ all rooms) 2013年12月内装リフォーム済(キッチン・浴室・トイレ・壁・床・全室) |
Overview and notices その他概要・特記事項 | | Contact: Nagamori Kenji 担当者:長森 健二 |
Structure-storey 構造・階建て | | RC6 story RC6階建 |
Site of the right form 敷地の権利形態 | | Ownership 所有権 |
Use district 用途地域 | | One middle and high 1種中高 |
Parking lot 駐車場 | | Sky Mu 空無 |
Company profile 会社概要 | | <Mediation> Governor of Tokyo (1) No. 094621 OUTREACH (Ltd.) Yubinbango180-0002 Musashino-shi, Tokyo Kichijojihigashi cho 1-4-23 <仲介>東京都知事(1)第094621号OUTREACH(株)〒180-0002 東京都武蔵野市吉祥寺東町1-4-23 |
FP(ファイナンシャルプランナー)の国家資格を有した営業マンが、丁寧にお客様の立場になって提案させて頂いております。お気軽にご相談ください。スタッフ一同お待ちしております。真心営業のOUTREACHです。
