Used Apartments » Kanto » Tokyo » Kokubunji
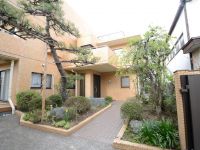 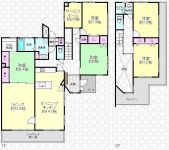
| | Tokyo Kokubunji 東京都国分寺市 |
| JR Chuo Line "National" walk 13 minutes JR中央線「国立」歩13分 |
| Maisonette (detached sense, Two Family Friendly) New interior renovation completed With preview Allowed to the current vacancy I'd love to, We look forward to your visit. メゾネットタイプ(戸建感覚、2世帯住宅可) 新規内装リフォーム済 現在空室に付内覧可 是非、ご見学をお待ちしております。 |
| Immediate Available, LDK20 tatami mats or more, Super close, It is close to the city, Interior renovation, System kitchen, Bathroom Dryer, Corner dwelling unit, Yang per good, Around traffic fewerese-style room, Washbasin with shower, Wide balcony, Toilet 2 places, 2 or more sides balcony, Warm water washing toilet seat, TV with bathroom, The window in the bathroom, Atrium, TV monitor interphone, Ventilation good, Wood deck, Dish washing dryer, All room 6 tatami mats or more, water filter, Storeroom, All rooms southwestward, Flat terrain, Movable partition 即入居可、LDK20畳以上、スーパーが近い、市街地が近い、内装リフォーム、システムキッチン、浴室乾燥機、角住戸、陽当り良好、周辺交通量少なめ、和室、シャワー付洗面台、ワイドバルコニー、トイレ2ヶ所、2面以上バルコニー、温水洗浄便座、TV付浴室、浴室に窓、吹抜け、TVモニタ付インターホン、通風良好、ウッドデッキ、食器洗乾燥機、全居室6畳以上、浄水器、納戸、全室南西向き、平坦地、可動間仕切り |
Features pickup 特徴ピックアップ | | Immediate Available / LDK20 tatami mats or more / Super close / It is close to the city / Interior renovation / System kitchen / Bathroom Dryer / Corner dwelling unit / Yang per good / Around traffic fewer / Japanese-style room / Washbasin with shower / Wide balcony / Toilet 2 places / 2 or more sides balcony / Warm water washing toilet seat / TV with bathroom / The window in the bathroom / Atrium / TV monitor interphone / Ventilation good / Wood deck / Dish washing dryer / All room 6 tatami mats or more / water filter / Storeroom / All rooms southwestward / Flat terrain / Movable partition 即入居可 /LDK20畳以上 /スーパーが近い /市街地が近い /内装リフォーム /システムキッチン /浴室乾燥機 /角住戸 /陽当り良好 /周辺交通量少なめ /和室 /シャワー付洗面台 /ワイドバルコニー /トイレ2ヶ所 /2面以上バルコニー /温水洗浄便座 /TV付浴室 /浴室に窓 /吹抜け /TVモニタ付インターホン /通風良好 /ウッドデッキ /食器洗乾燥機 /全居室6畳以上 /浄水器 /納戸 /全室南西向き /平坦地 /可動間仕切り | Property name 物件名 | | Lions Mansion National third ライオンズマンション国立第3 | Price 価格 | | 49,800,000 yen 4980万円 | Floor plan 間取り | | 5LDK + S (storeroom) 5LDK+S(納戸) | Units sold 販売戸数 | | 1 units 1戸 | Total units 総戸数 | | 20 units 20戸 | Occupied area 専有面積 | | 158.66 sq m (47.99 tsubo) (center line of wall) 158.66m2(47.99坪)(壁芯) | Other area その他面積 | | Balcony area: 15.7 sq m バルコニー面積:15.7m2 | Whereabouts floor / structures and stories 所在階/構造・階建 | | 1st floor / RC3 story 1階/RC3階建 | Completion date 完成時期(築年月) | | April 1984 1984年4月 | Address 住所 | | Tokyo Kokubunji Hiyoshi-cho 3 東京都国分寺市日吉町3 | Traffic 交通 | | JR Chuo Line "National" walk 13 minutes JR中央線「国立」歩13分
| Related links 関連リンク | | [Related Sites of this company] 【この会社の関連サイト】 | Person in charge 担当者より | | Person in charge of real-estate and building FP KikuShima Tomo輔 Age: 20 Daigyokai Experience: 1 year your dream of ・ We will in all sincerity so as to correspond as a person to help you look for your house also involved in the life design. Because we promised to act quickly in the day-to-day effort to always close position by the customer, Nice to meet you. 担当者宅建FP菊嶋 友輔年齢:20代業界経験:1年お客様の夢・人生設計にも関わるご住宅探しをお手伝いする者として誠心誠意対応させていただきます。日々努力し常にお客様により近い立場で迅速に行動することを約束しますので、よろしくお願いします。 | Contact お問い合せ先 | | TEL: 0800-603-0677 [Toll free] mobile phone ・ Also available from PHS
Caller ID is not notified
Please contact the "saw SUUMO (Sumo)"
If it does not lead, If the real estate company TEL:0800-603-0677【通話料無料】携帯電話・PHSからもご利用いただけます
発信者番号は通知されません
「SUUMO(スーモ)を見た」と問い合わせください
つながらない方、不動産会社の方は
| Administrative expense 管理費 | | 25,600 yen / Month (consignment (cyclic)) 2万5600円/月(委託(巡回)) | Repair reserve 修繕積立金 | | 37,270 yen / Month 3万7270円/月 | Time residents 入居時期 | | Immediate available 即入居可 | Whereabouts floor 所在階 | | 1st floor 1階 | Direction 向き | | Southwest 南西 | Renovation リフォーム | | March 2013 interior renovation completed (kitchen ・ bathroom ・ toilet ・ wall ・ floor ・ all rooms ・ Wood deck) 2013年3月内装リフォーム済(キッチン・浴室・トイレ・壁・床・全室・ウッドデッキ) | Overview and notices その他概要・特記事項 | | Contact: KikuShima Tomo輔 担当者:菊嶋 友輔 | Structure-storey 構造・階建て | | RC3 story RC3階建 | Site of the right form 敷地の権利形態 | | Ownership 所有権 | Parking lot 駐車場 | | Site (15,000 yen / Month) 敷地内(1万5000円/月) | Company profile 会社概要 | | <Mediation> Minister of Land, Infrastructure and Transport (3) No. 006,323 (one company) National Housing Industry Association (Corporation) metropolitan area real estate Fair Trade Council member (Ltd.) Seibu development Kokubunji store Yubinbango185-0012 Tokyo Kokubunji Honcho 2-9-16 <仲介>国土交通大臣(3)第006323号(一社)全国住宅産業協会会員 (公社)首都圏不動産公正取引協議会加盟(株)西武開発国分寺店〒185-0012 東京都国分寺市本町2-9-16 |
Local appearance photo現地外観写真 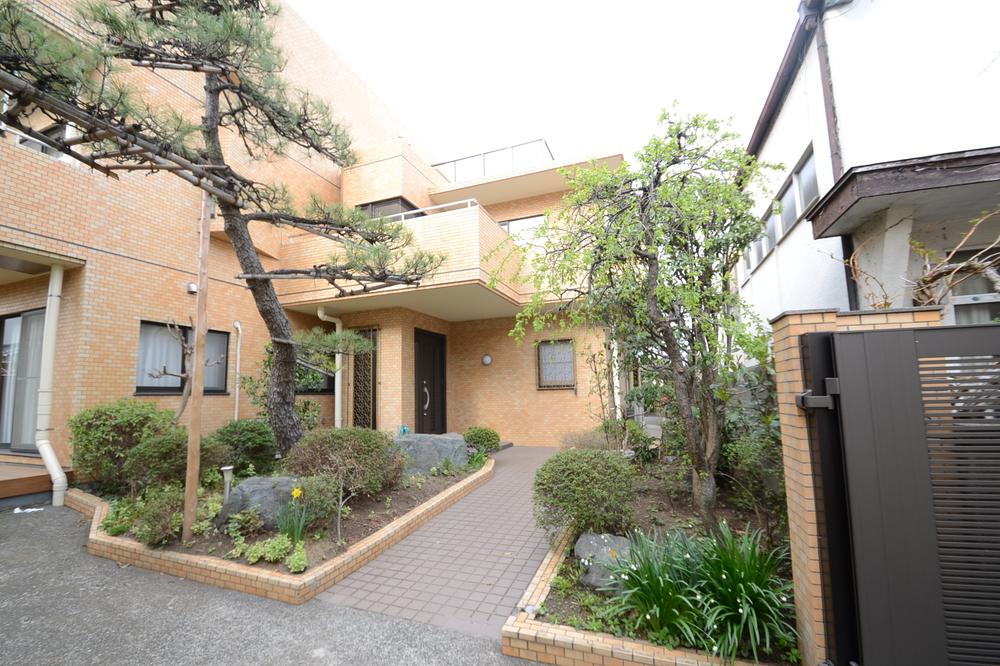 Two Family Friendly House sensation Mansion
2世帯住宅可戸建て感覚マンション
Floor plan間取り図 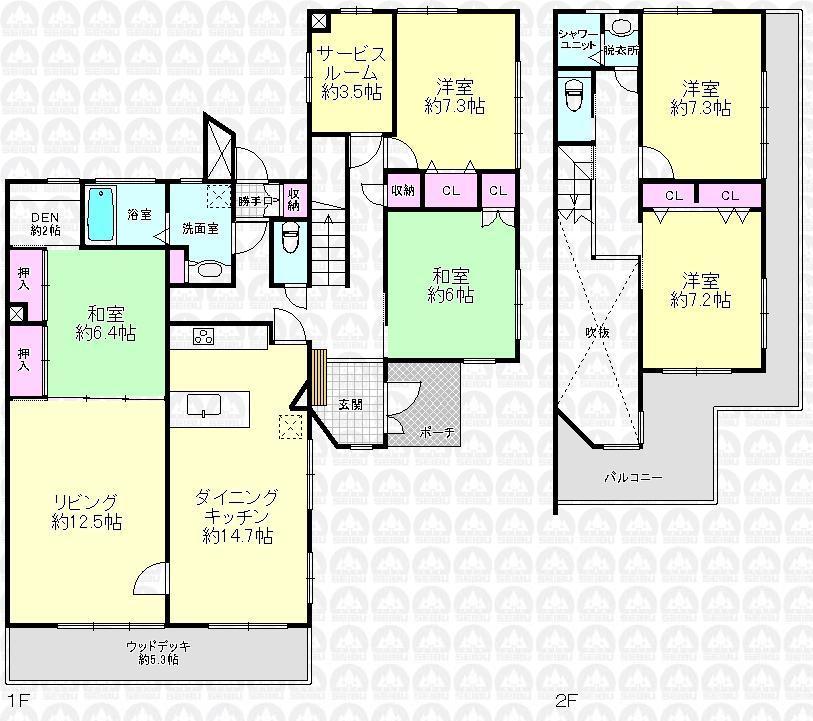 5LDK + S (storeroom), Price 49,800,000 yen, Footprint 158.66 sq m , Balcony area 15.7 sq m detached sense ・ Two Family Allowed (Japanese-style room 2 rooms) Air-conditioned 6 group
5LDK+S(納戸)、価格4980万円、専有面積158.66m2、バルコニー面積15.7m2 戸建感覚・2世帯住宅可(和室2部屋)
エアコン6基付
Garden庭 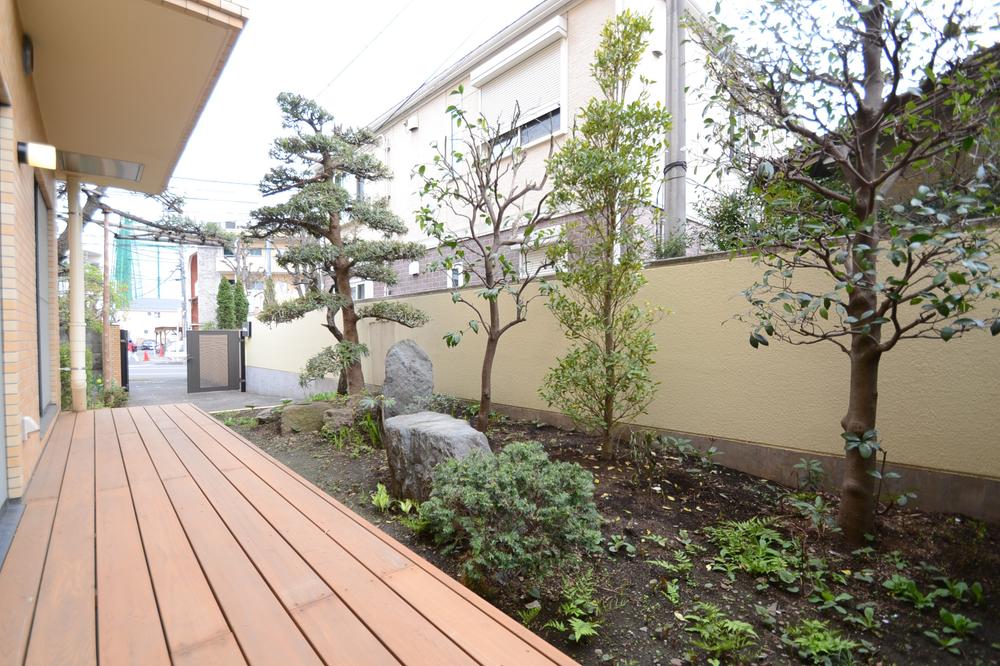 Wood deck about 5.3 quires a garden
ウッドデッキ約5.3帖ある庭
Local appearance photo現地外観写真 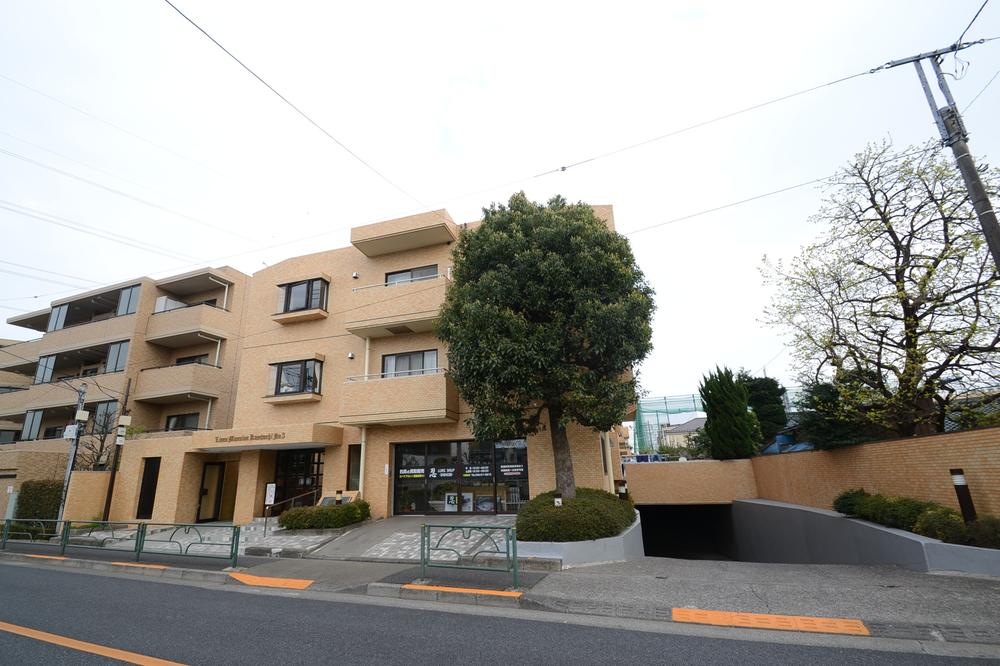 Reinforced concrete three-story 1 ・ Second floor Underground parking
鉄筋コンクリート造3階建
1・2階部分
地下駐車場
Balconyバルコニー 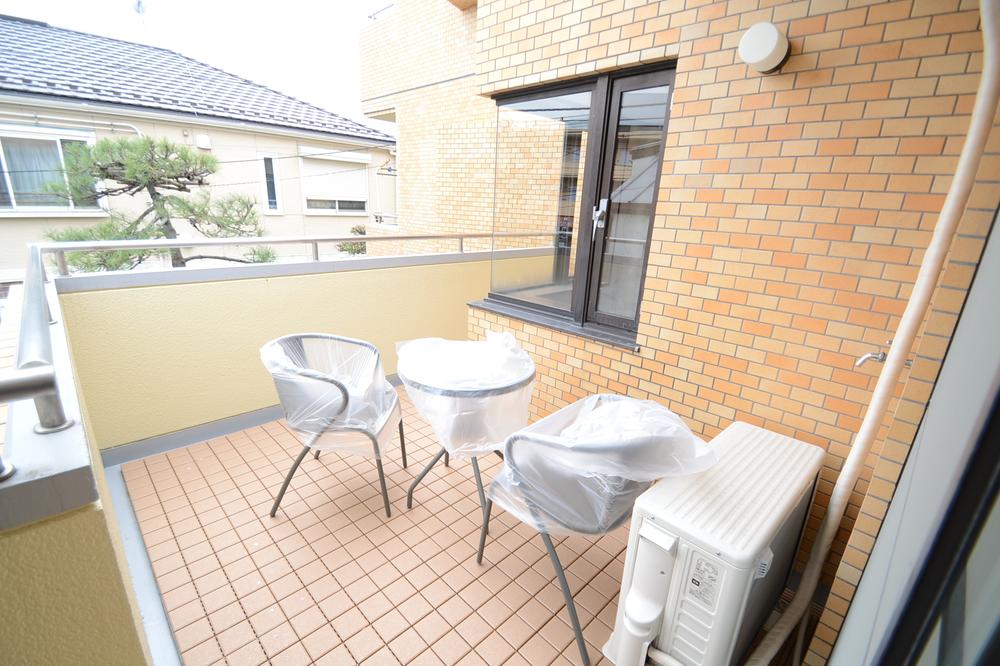 Installed on the second floor over the entire surface Since the spacious balcony sunny day can also Kissa
2階全面に設置
広々バルコニーなので晴れた日は喫茶もできます
Entrance玄関 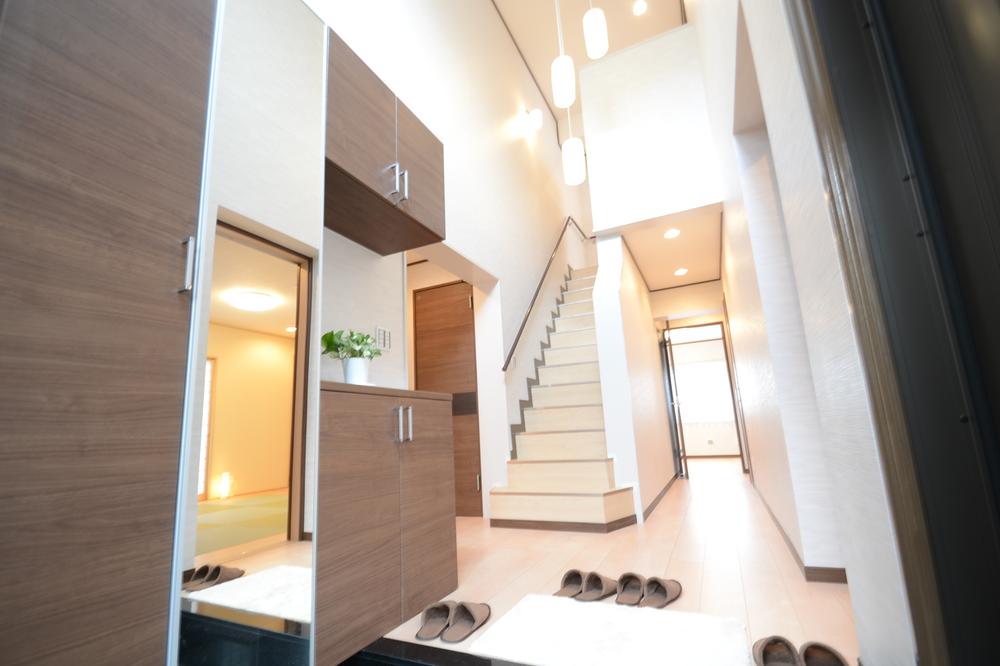 Spacious shoes BOX not think Mansion ・ Entrance & Hall ・ Atrium Yes
マンションとは思えない広々シューズBOX・玄関&ホール・吹き抜け有
Non-living roomリビング以外の居室 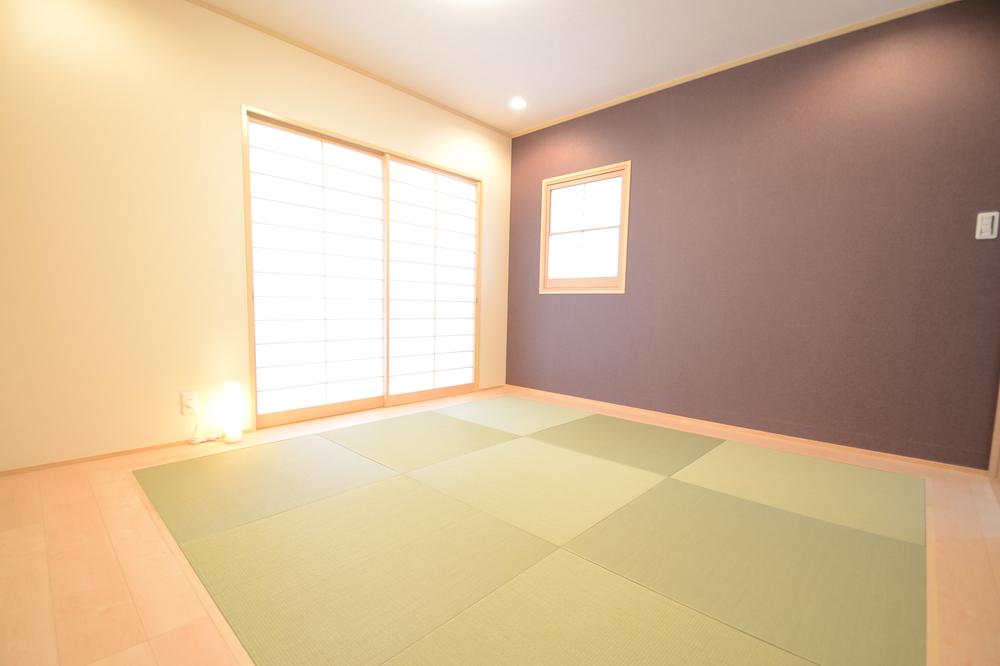 First floor Japanese-style room 6 quires with plates With a closet in the stand-alone
1階和室板の間付6帖 独立型でクローゼット付
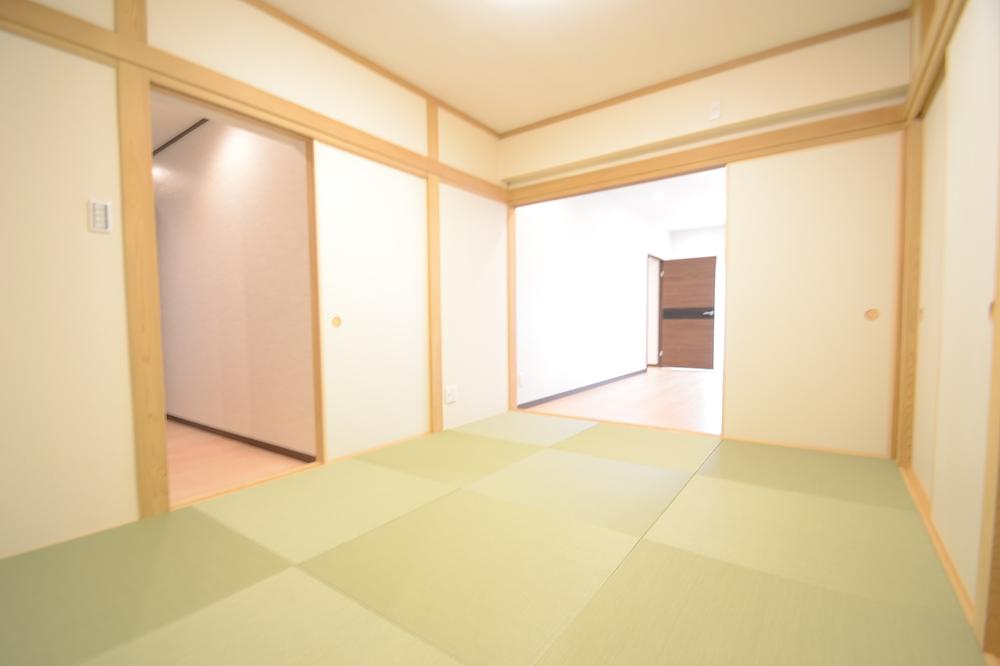 First floor Japanese-style room 6.4 quires By removing the movable door, It can be used in the living room and on earth
1階和室6.4帖 可動式扉を外せば、リビングと一体で使用できます
Otherその他 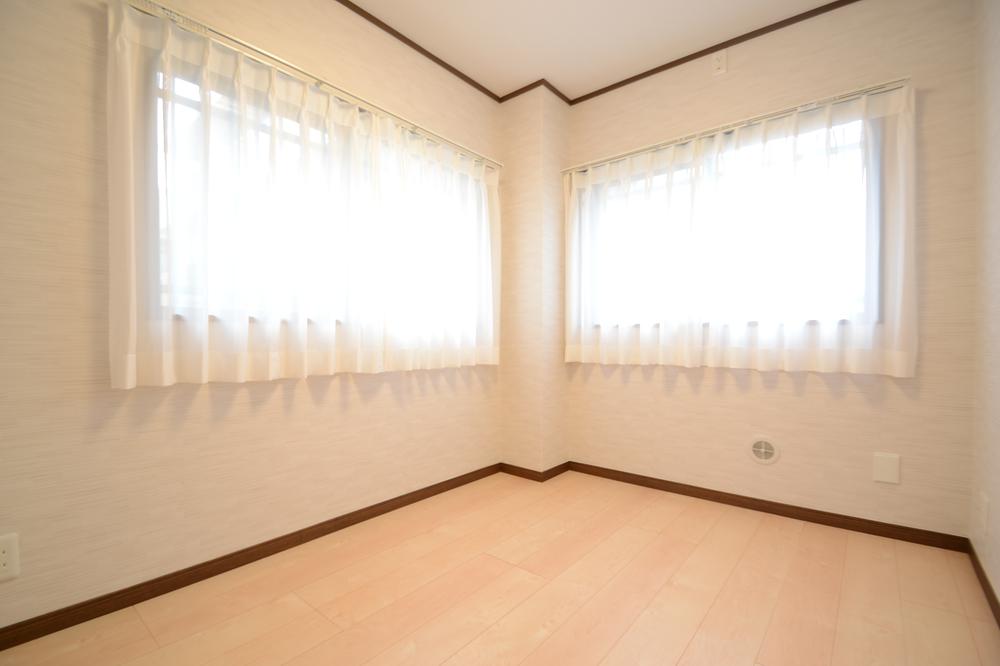 First floor service Room 3.5 Pledge
1階サービスルーム3.5帖
Livingリビング 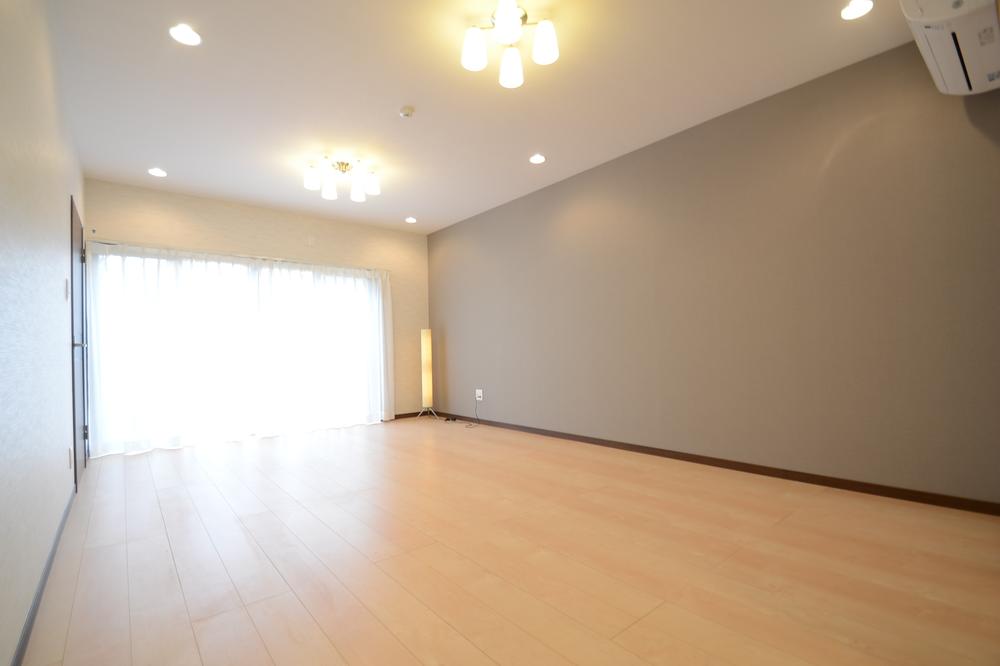 Living 12.5 Pledge By removing the Japanese-style door, It will be 18.9 Pledge
リビング12.5帖 和室の扉を外せば、18.9帖になります
Otherその他 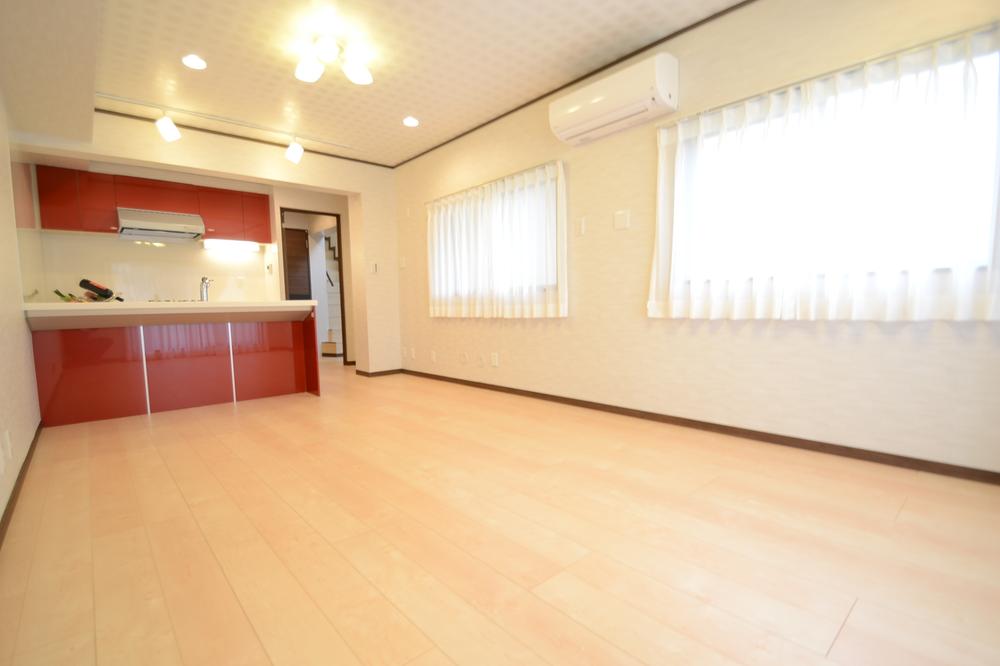 Dining kitchen 14.7 Pledge
ダイニングキッチン14.7帖
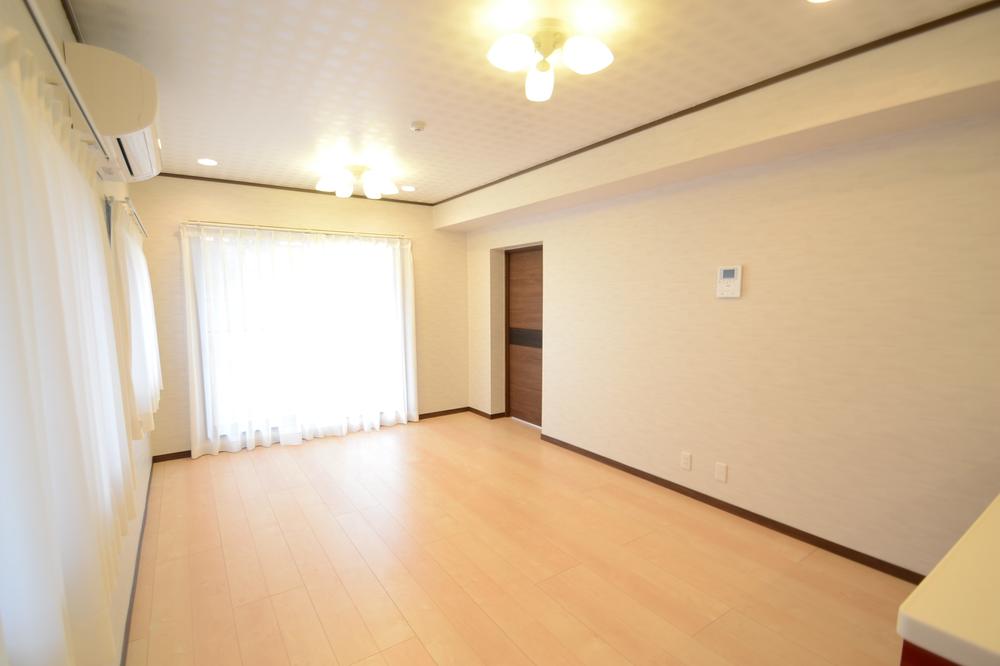 Dining kitchen 14.7 Pledge
ダイニングキッチン14.7帖
Non-living roomリビング以外の居室 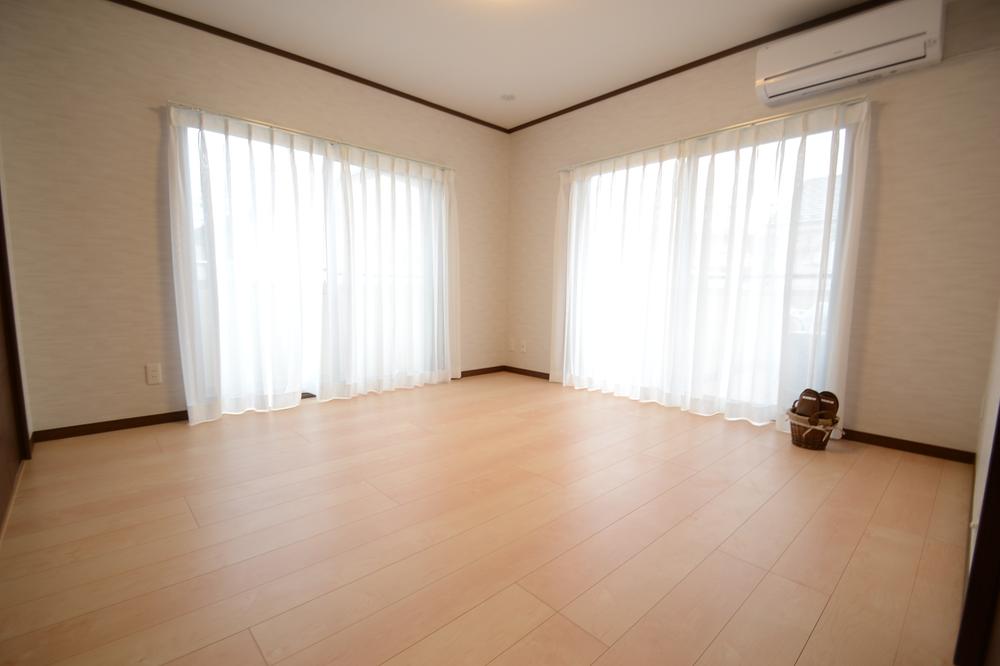 2 Kaiyoshitsu 7.2 Pledge Closet with two places
2階洋室7.2帖 クローゼット2ヶ所付
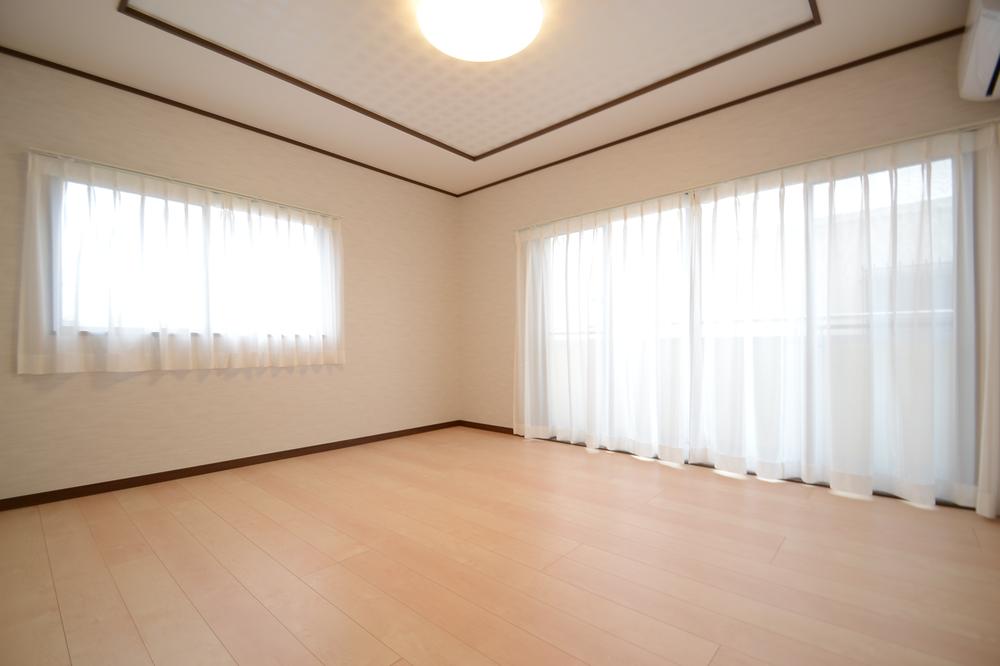 1 Kaiyoshitsu 7.3 Pledge With closet
1階洋室7.3帖 クローゼット付
Other Equipmentその他設備 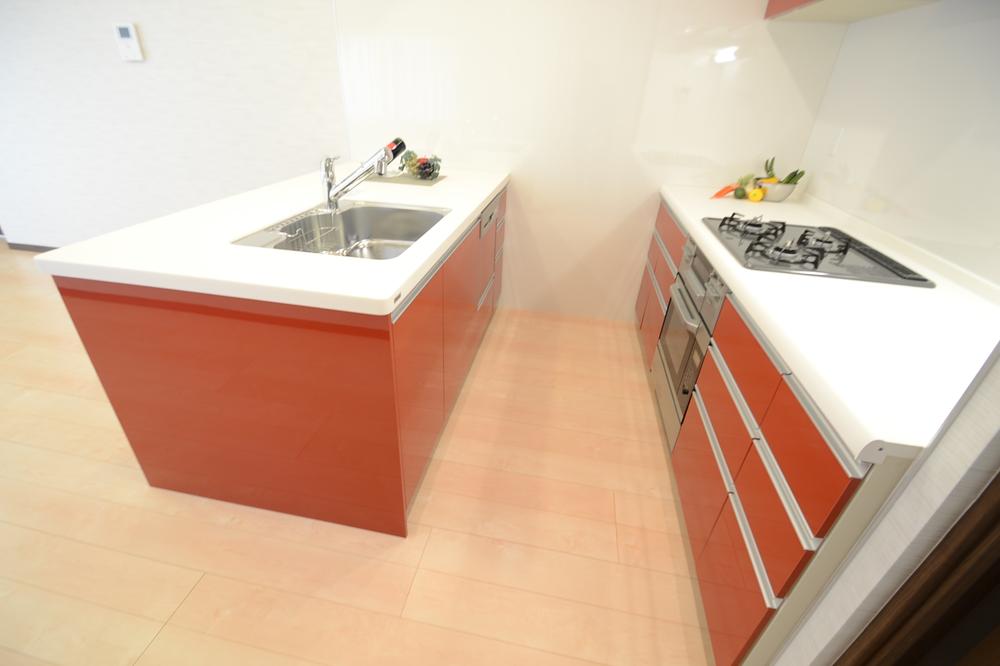 Please try to use goodness of the kitchen island unique
アイランドキッチンならではの使い良さをお試しください
Bathroom浴室 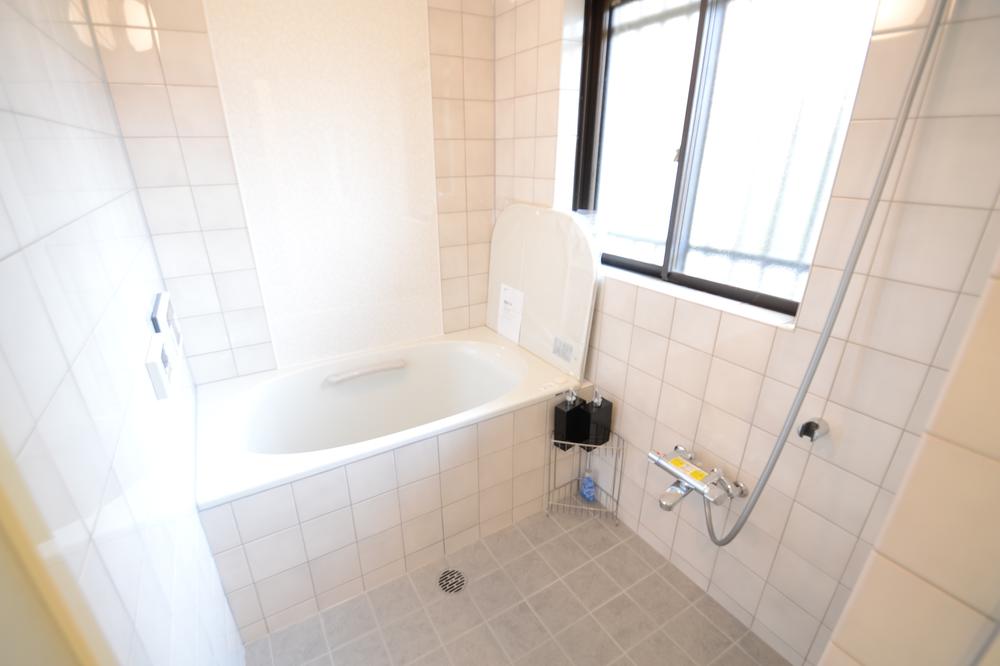 New renovation completed
新規リフォーム済
Other Equipmentその他設備 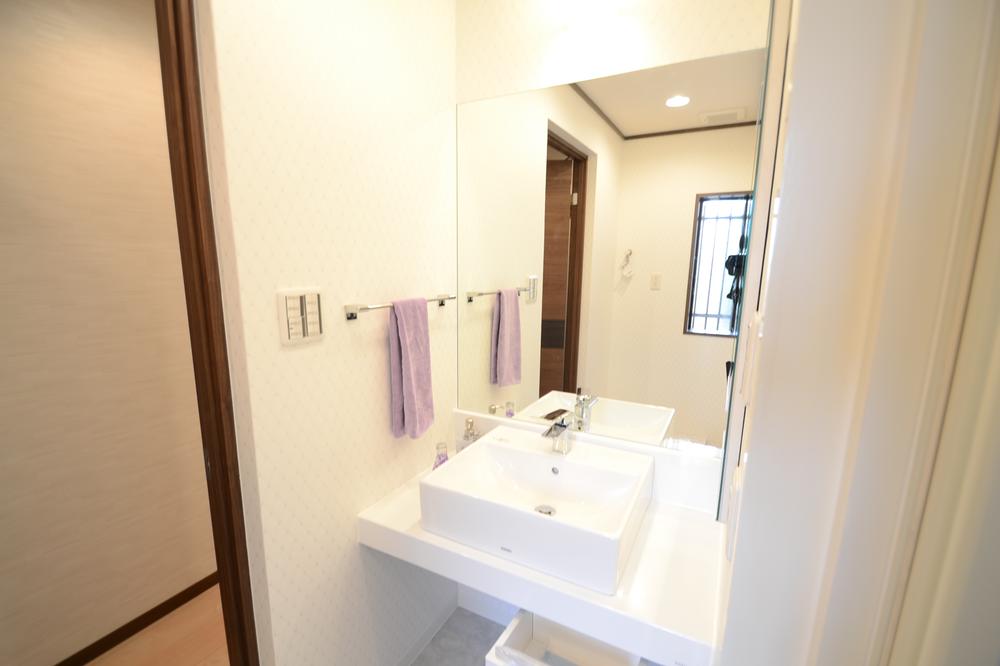 Shampoo dresser ・ Three sides with mirrors
シャンプードレッサー・三面鏡付
Toiletトイレ 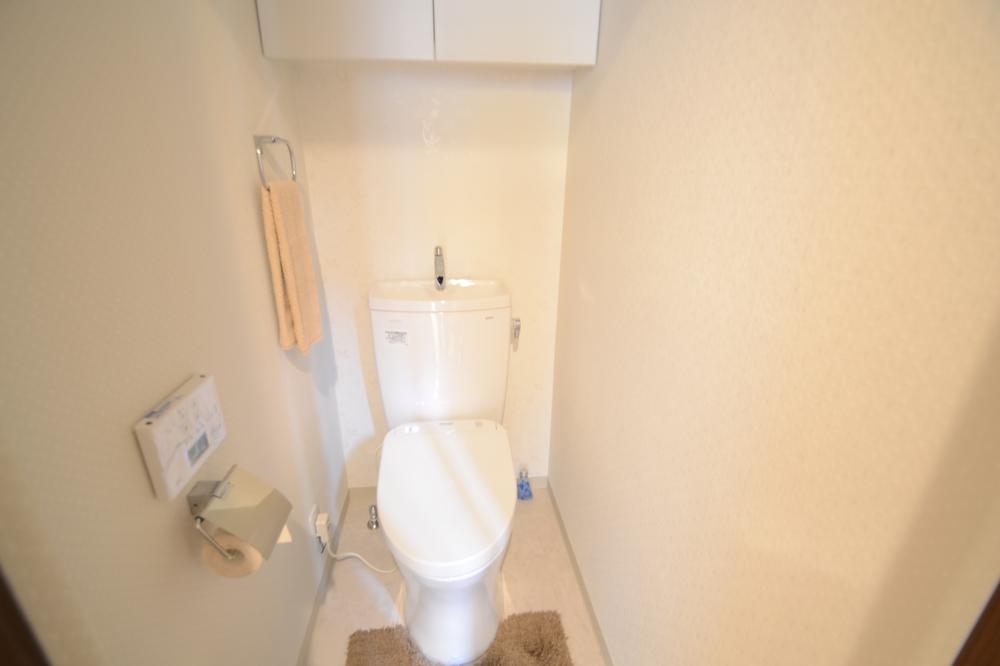 Washlet toilet 2 places
ウォシュレット付トイレ2ヶ所
Other Equipmentその他設備 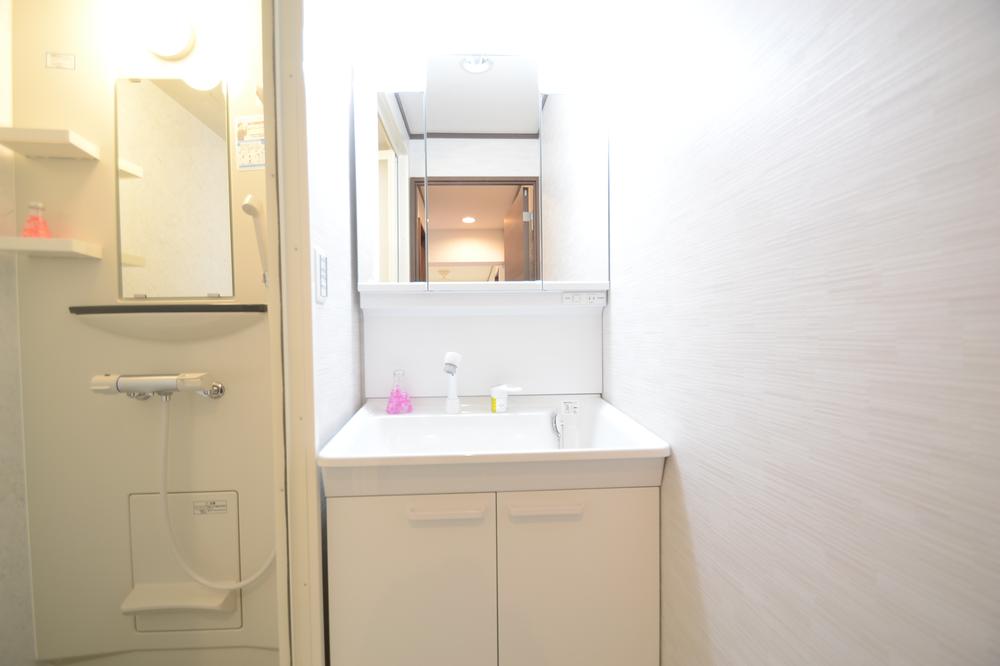 It has established a sub-wash basin also in changing room
脱衣室にもサブ洗面台を設けました
Otherその他 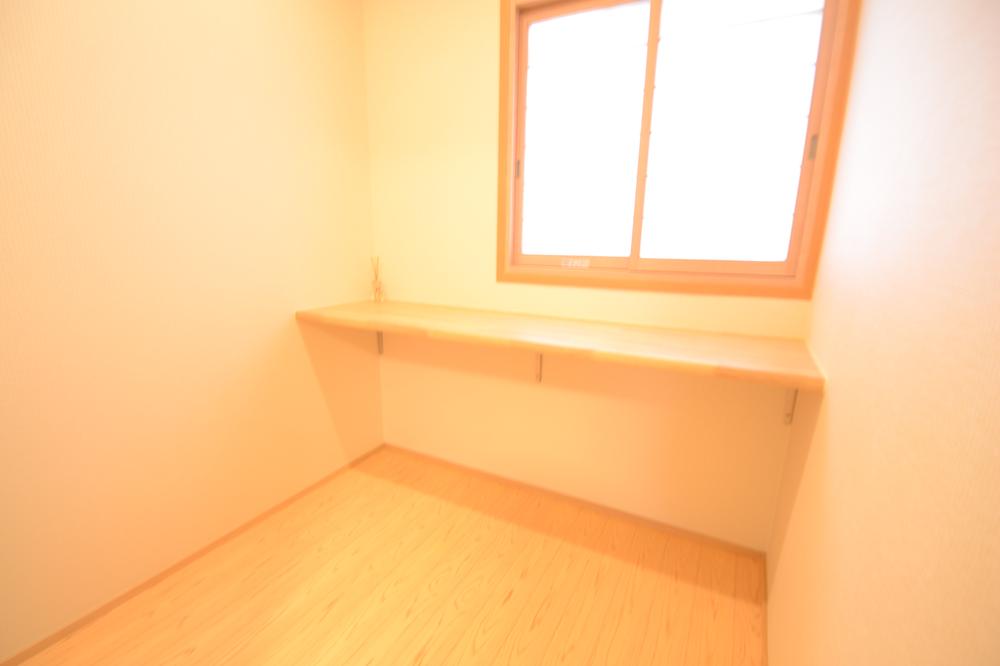 DEN about 2 Pledge
DEN約2帖
View photos from the dwelling unit住戸からの眺望写真 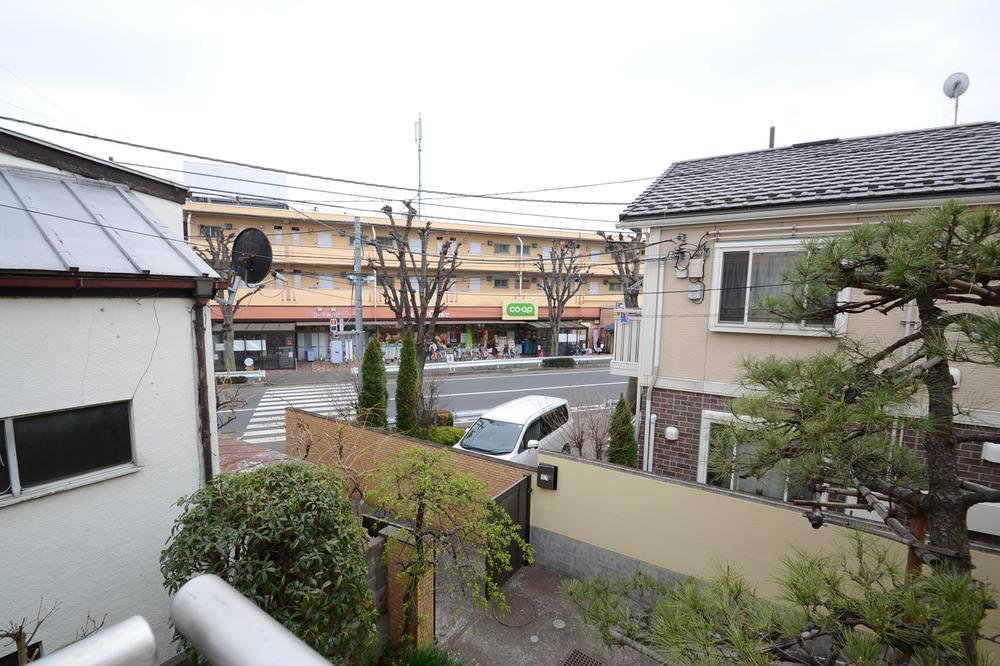 View from the balcony
バルコニーからの眺望
Location
|






















