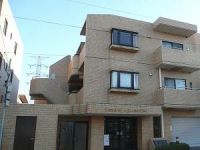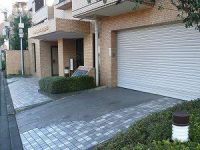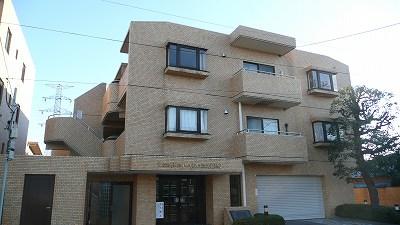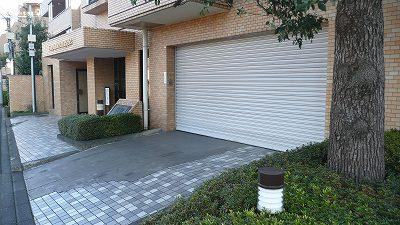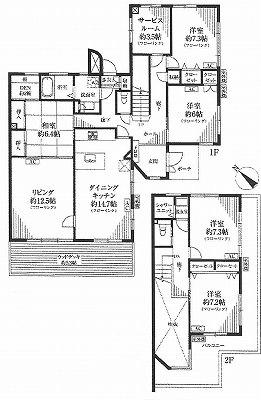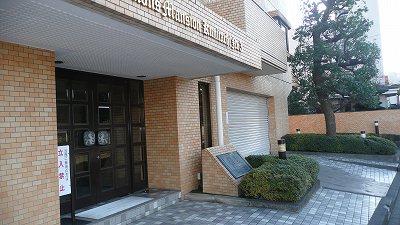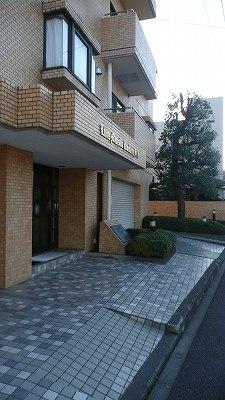|
|
Tokyo Kokubunji
東京都国分寺市
|
|
JR Chuo Line "National" walk 13 minutes
JR中央線「国立」歩13分
|
|
○ center line "National" station walk 13 minutes ○ 2 family house Allowed ○ shopping convenience Immediate Available per ○ vacancy! ○ renovation completed
○中央線「国立」駅徒歩13分 ○2世帯住宅可 ○買物便利 ○空室につき即入居可! ○リフォーム済
|
|
○ reform content [March 2013 / Island-type system kitchen (water purifier ・ Microwave Oven ・ Dishwasher) Bathroom (bathtub ・ 12V type TV ・ Tile replacement etc) Shower unit Toilet two places (with bidet) Bathroom vanity Water heater (with add-fired function) Gate Entrance door Joinery Sliding door Tatami had made Each room lighting Air conditioning six Wood deck Etc.: New mounting Flooring ・ Cross: New Chokawa]
○リフォーム内容【平成25年3月/アイランド型システムキッチン(浄水器・オーブンレンジ・食洗機付) 浴室(浴槽・12V型TV・タイル交換 等) シャワーユニット トイレ2箇所(ウォシュレット付) 洗面化粧台 給湯器(追焚機能付) 門扉 玄関ドア 建具 襖 畳新調 各室照明 エアコン6基 ウッドデッキ 等:新規取付 フローリング・クロス:新規張替】
|
Features pickup 特徴ピックアップ | | Immediate Available / LDK20 tatami mats or more / System kitchen / Corner dwelling unit / Japanese-style room / TV with bathroom / The window in the bathroom / Wood deck / Dish washing dryer 即入居可 /LDK20畳以上 /システムキッチン /角住戸 /和室 /TV付浴室 /浴室に窓 /ウッドデッキ /食器洗乾燥機 |
Property name 物件名 | | Lions Mansion National third ライオンズマンション国立第3 |
Price 価格 | | 49,800,000 yen 4980万円 |
Floor plan 間取り | | 5LDK + S (storeroom) 5LDK+S(納戸) |
Units sold 販売戸数 | | 1 units 1戸 |
Total units 総戸数 | | 20 units 20戸 |
Occupied area 専有面積 | | 158.66 sq m 158.66m2 |
Other area その他面積 | | Balcony area: 15.7 sq m バルコニー面積:15.7m2 |
Whereabouts floor / structures and stories 所在階/構造・階建 | | 1st floor / RC3 story 1階/RC3階建 |
Completion date 完成時期(築年月) | | April 1984 1984年4月 |
Address 住所 | | Tokyo Kokubunji Hiyoshi-cho 3 東京都国分寺市日吉町3 |
Traffic 交通 | | JR Chuo Line "National" walk 13 minutes JR中央線「国立」歩13分
|
Related links 関連リンク | | [Related Sites of this company] 【この会社の関連サイト】 |
Person in charge 担当者より | | Person in charge of real-estate and building Akagi Ryuhei Age: 20s 担当者宅建赤木 隆平年齢:20代 |
Contact お問い合せ先 | | TEL: 0800-603-0366 [Toll free] mobile phone ・ Also available from PHS
Caller ID is not notified
Please contact the "saw SUUMO (Sumo)"
If it does not lead, If the real estate company TEL:0800-603-0366【通話料無料】携帯電話・PHSからもご利用いただけます
発信者番号は通知されません
「SUUMO(スーモ)を見た」と問い合わせください
つながらない方、不動産会社の方は
|
Administrative expense 管理費 | | 25,600 yen / Month (consignment (cyclic)) 2万5600円/月(委託(巡回)) |
Repair reserve 修繕積立金 | | 37,270 yen / Month 3万7270円/月 |
Time residents 入居時期 | | Immediate available 即入居可 |
Whereabouts floor 所在階 | | 1st floor 1階 |
Direction 向き | | Southwest 南西 |
Overview and notices その他概要・特記事項 | | Contact: Akagi Ryuhei 担当者:赤木 隆平 |
Structure-storey 構造・階建て | | RC3 story RC3階建 |
Site of the right form 敷地の権利形態 | | Ownership 所有権 |
Use district 用途地域 | | One low-rise 1種低層 |
Company profile 会社概要 | | <Mediation> Minister of Land, Infrastructure and Transport (9) No. 003115 No. Okuraya house Co., Ltd. Mitaka office Yubinbango181-0013 Mitaka City, Tokyo Shimorenjaku 4-15-40 <仲介>国土交通大臣(9)第003115号オークラヤ住宅(株)三鷹営業所〒181-0013 東京都三鷹市下連雀4-15-40 |
