Used Apartments » Kanto » Tokyo » Kokubunji
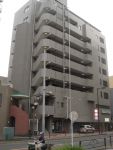 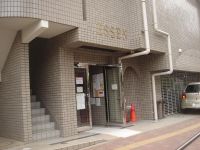
| | Tokyo Kokubunji 東京都国分寺市 |
| JR Chuo Line "Kokubunji" walk 4 minutes JR中央線「国分寺」歩4分 |
| Central Tokukokoroyo stop station JR Kokubunji Station good location of a 4-minute walk from the north exit Kokubunji Station North after completion to start redevelopment soon is a beautiful commercial facility, Transformed into a cityscape Local southwest angle room of the fifth floor part It is the room, such as new construction in all rooms full renovation. 中央特快停車駅JR国分寺駅北口より徒歩4分の好立地 国分寺駅北口は再開発がまもなくスタートして完成後は綺麗な商業施設、街並みに変貌 現地は5階部分の南西角部屋 全室フルリノベーションで新築のような室内です。 |
Features pickup 特徴ピックアップ | | Corresponding to the flat-35S / Immediate Available / 2 along the line more accessible / Facing south / Bathroom Dryer / Corner dwelling unit / Yang per good / All room storage / Starting station / Face-to-face kitchen / 3 face lighting / 2 or more sides balcony / South balcony / Otobasu / Renovation / All living room flooring / Dish washing dryer / water filter フラット35Sに対応 /即入居可 /2沿線以上利用可 /南向き /浴室乾燥機 /角住戸 /陽当り良好 /全居室収納 /始発駅 /対面式キッチン /3面採光 /2面以上バルコニー /南面バルコニー /オートバス /リノベーション /全居室フローリング /食器洗乾燥機 /浄水器 | Event information イベント情報 | | Open Room (Please be sure to ask in advance) schedule / Every Saturday and Sunday オープンルーム(事前に必ずお問い合わせください)日程/毎週土日 | Property name 物件名 | | Essen Bill エッセンビル | Price 価格 | | 31,800,000 yen 3180万円 | Floor plan 間取り | | 3LDK 3LDK | Units sold 販売戸数 | | 1 units 1戸 | Occupied area 専有面積 | | 65 sq m (19.66 tsubo) (center line of wall) 65m2(19.66坪)(壁芯) | Other area その他面積 | | Balcony area: 13.6 sq m バルコニー面積:13.6m2 | Whereabouts floor / structures and stories 所在階/構造・階建 | | 5th floor / SRC10 floors 1 underground story 5階/SRC10階地下1階建 | Completion date 完成時期(築年月) | | November 1991 1991年11月 | Address 住所 | | Tokyo Kokubunji Honcho 2 東京都国分寺市本町2 | Traffic 交通 | | JR Chuo Line "Kokubunji" walk 4 minutes
Seibu Kokubunji Line "Kokubunji" walk 4 minutes
Seibu Tamako Line "Kokubunji" walk 4 minutes JR中央線「国分寺」歩4分
西武国分寺線「国分寺」歩4分
西武多摩湖線「国分寺」歩4分
| Related links 関連リンク | | [Related Sites of this company] 【この会社の関連サイト】 | Contact お問い合せ先 | | (Stock) at ・ Housing TEL: 0120-934551 [Toll free] Please contact the "saw SUUMO (Sumo)" (株)アット・住宅TEL:0120-934551【通話料無料】「SUUMO(スーモ)を見た」と問い合わせください | Administrative expense 管理費 | | 10,250 yen / Month (consignment (cyclic)) 1万250円/月(委託(巡回)) | Repair reserve 修繕積立金 | | 22,050 yen / Month 2万2050円/月 | Time residents 入居時期 | | Immediate available 即入居可 | Whereabouts floor 所在階 | | 5th floor 5階 | Direction 向き | | South 南 | Renovation リフォーム | | August interior renovation completed (Kitchen 2013 ・ bathroom ・ toilet ・ wall ・ floor ・ all rooms) 2013年8月内装リフォーム済(キッチン・浴室・トイレ・壁・床・全室) | Structure-storey 構造・階建て | | SRC10 floors 1 underground story SRC10階地下1階建 | Site of the right form 敷地の権利形態 | | Ownership 所有権 | Parking lot 駐車場 | | Nothing 無 | Company profile 会社概要 | | <Mediation> Governor of Tokyo (2) No. 089762 (stock) at ・ Housing Yubinbango185-0023 Tokyo Kokubunji Nishimoto-cho 2-15-26 <仲介>東京都知事(2)第089762号(株)アット・住宅〒185-0023 東京都国分寺市西元町2-15-26 |
Local appearance photo現地外観写真 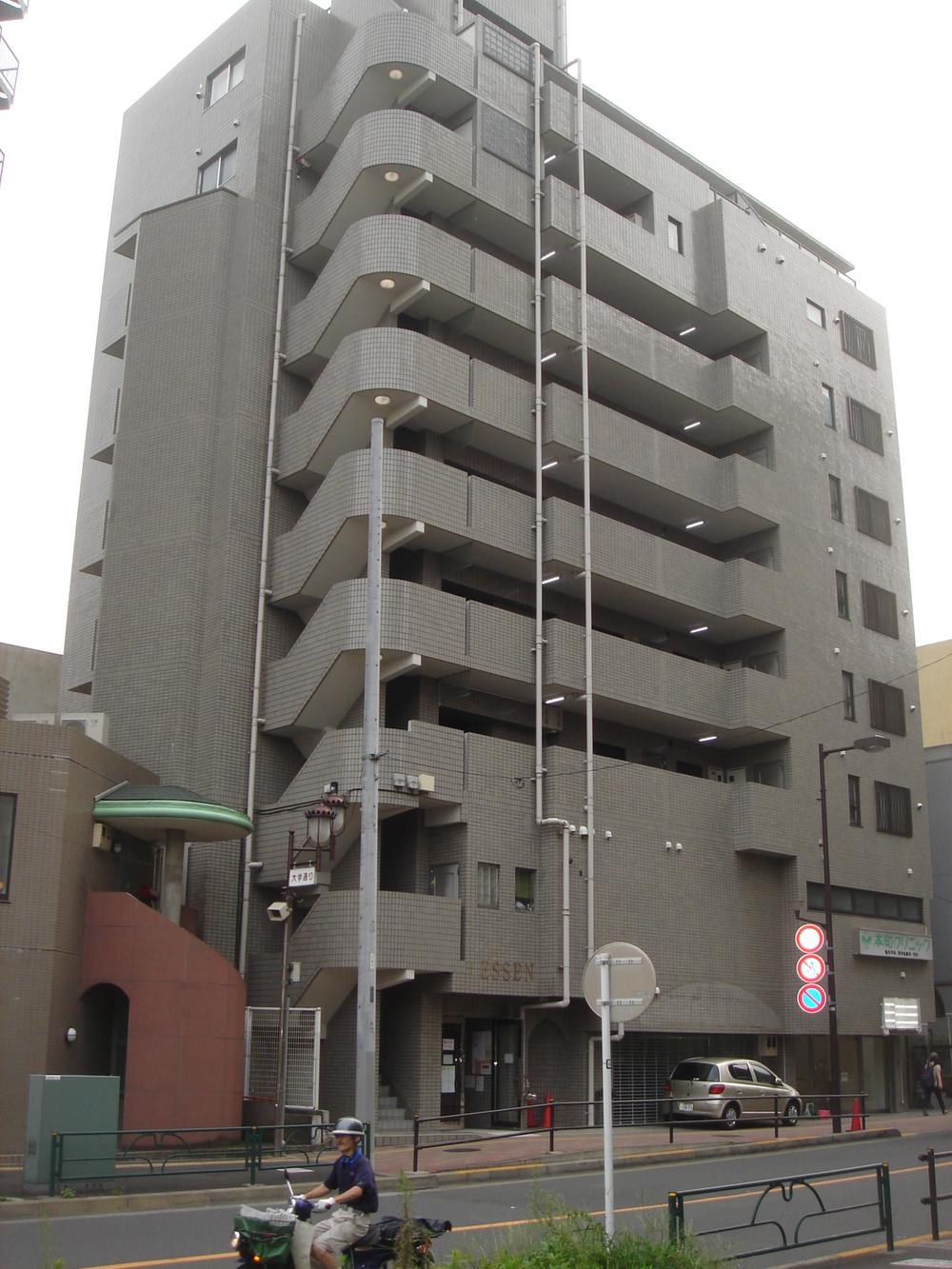 Local (August 2013) Shooting
現地(2013年8月)撮影
Entranceエントランス 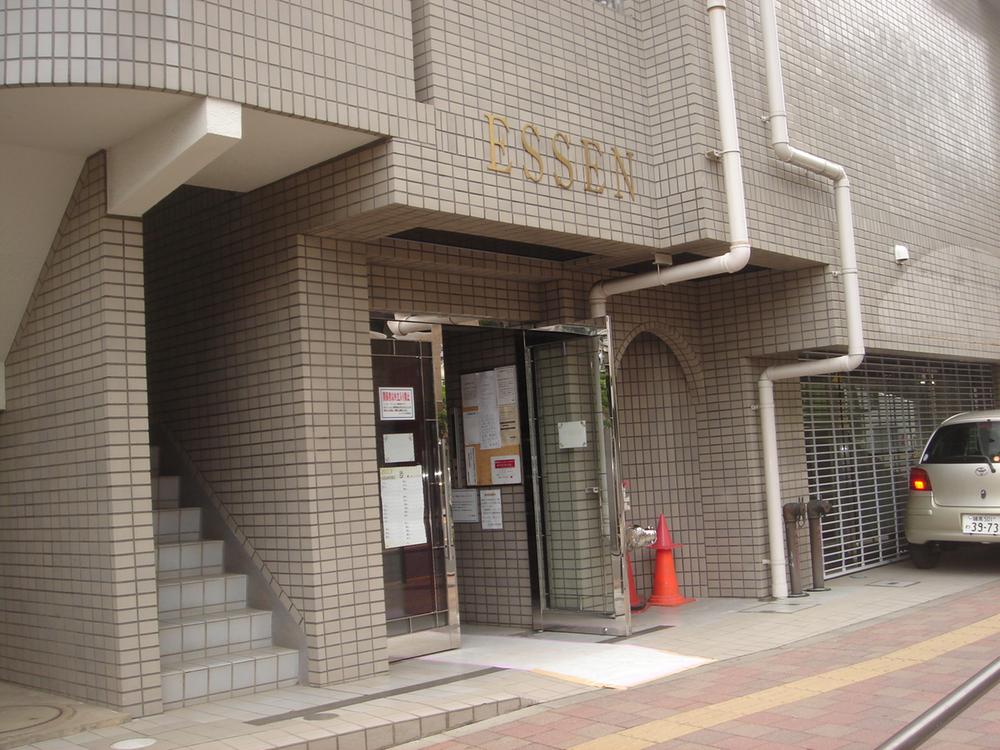 Common areas
共用部
Bathroom浴室 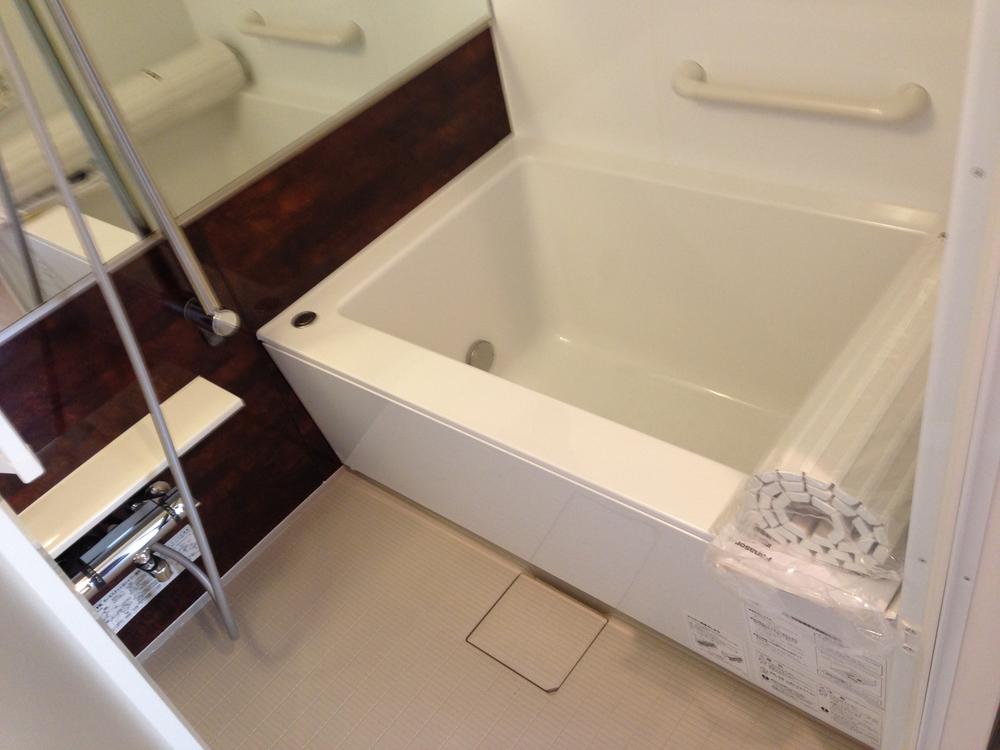 Local (August 2013) Shooting
現地(2013年8月)撮影
Floor plan間取り図 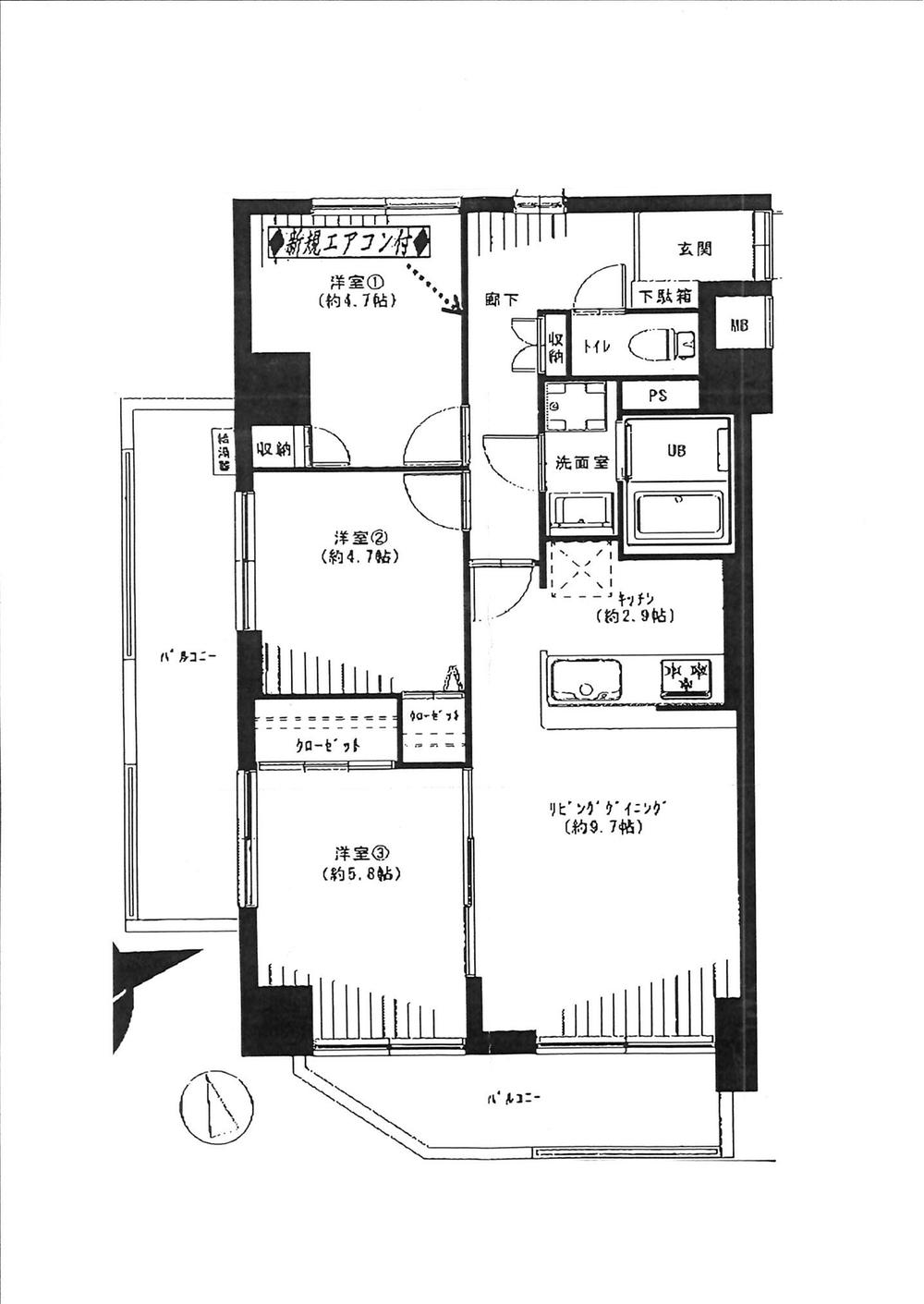 3LDK, Price 31,800,000 yen, Footprint 65 sq m , Balcony area 13.6 sq m
3LDK、価格3180万円、専有面積65m2、バルコニー面積13.6m2
Livingリビング 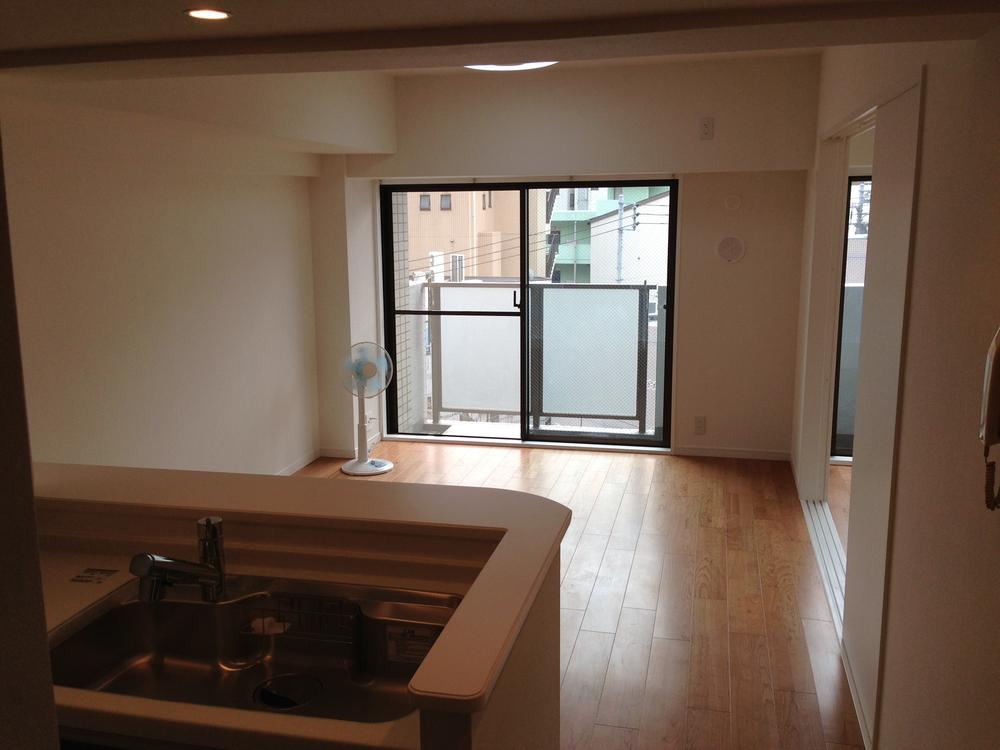 Room (August 2013) Shooting
室内(2013年8月)撮影
Kitchenキッチン 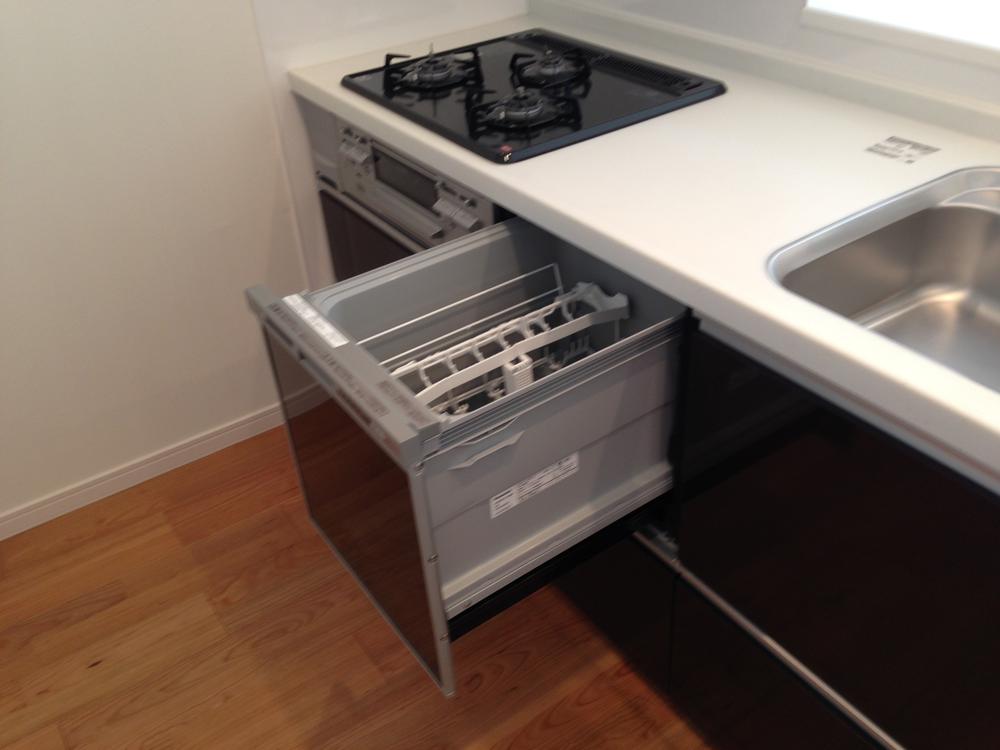 Room (August 2013) Shooting
室内(2013年8月)撮影
Non-living roomリビング以外の居室 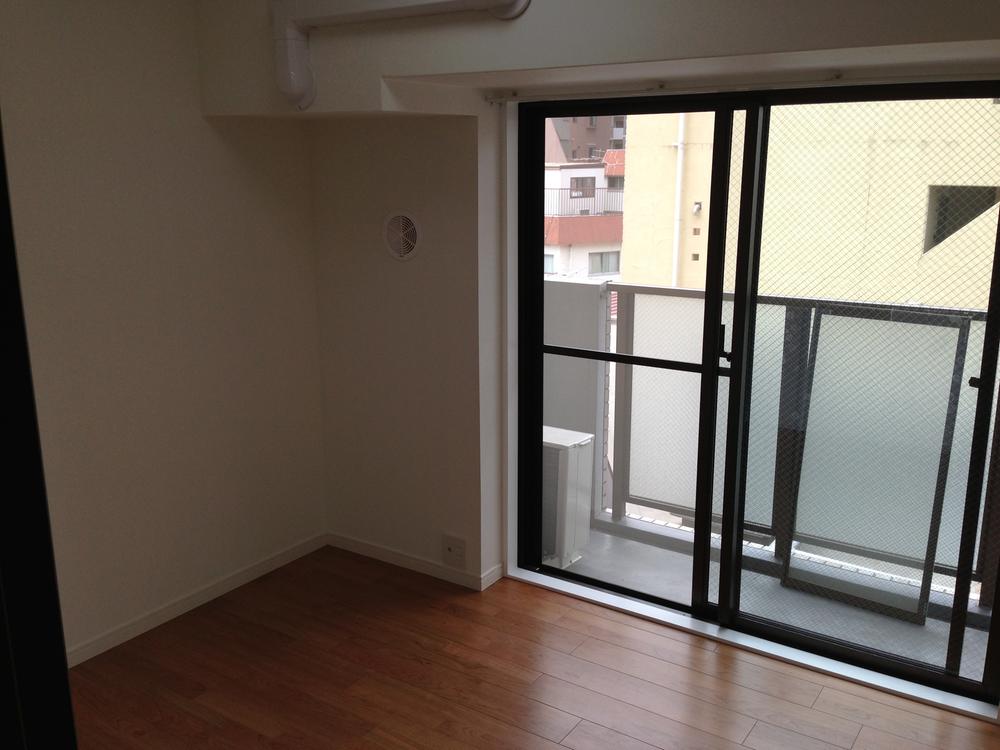 Room (August 2013) Shooting
室内(2013年8月)撮影
Entrance玄関 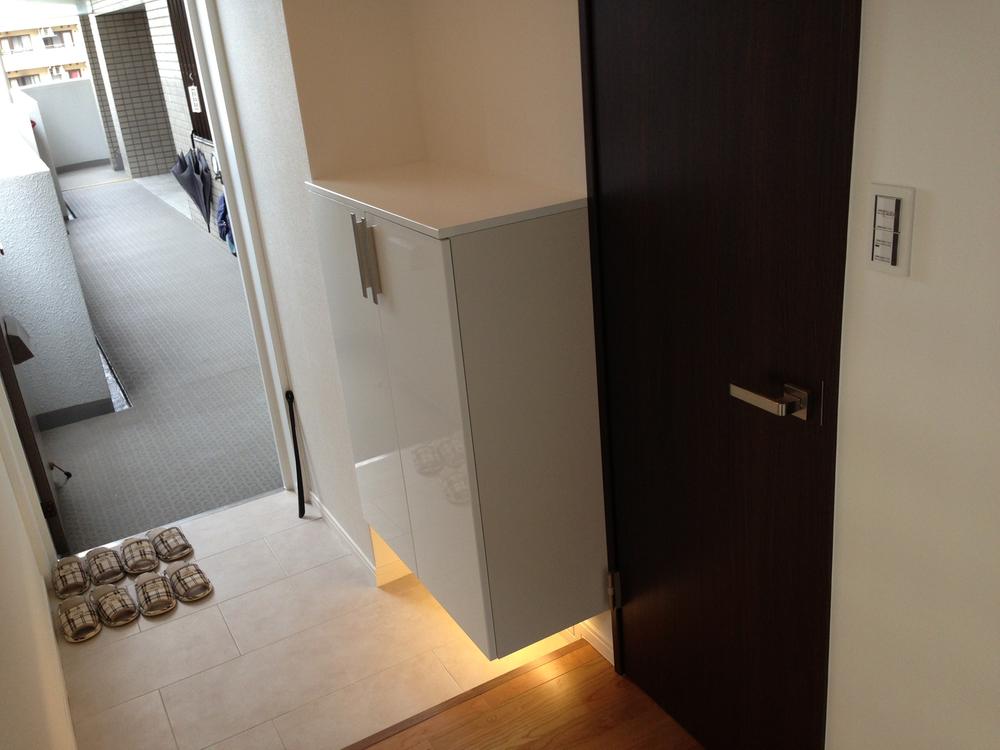 Local (August 2013) Shooting
現地(2013年8月)撮影
Wash basin, toilet洗面台・洗面所 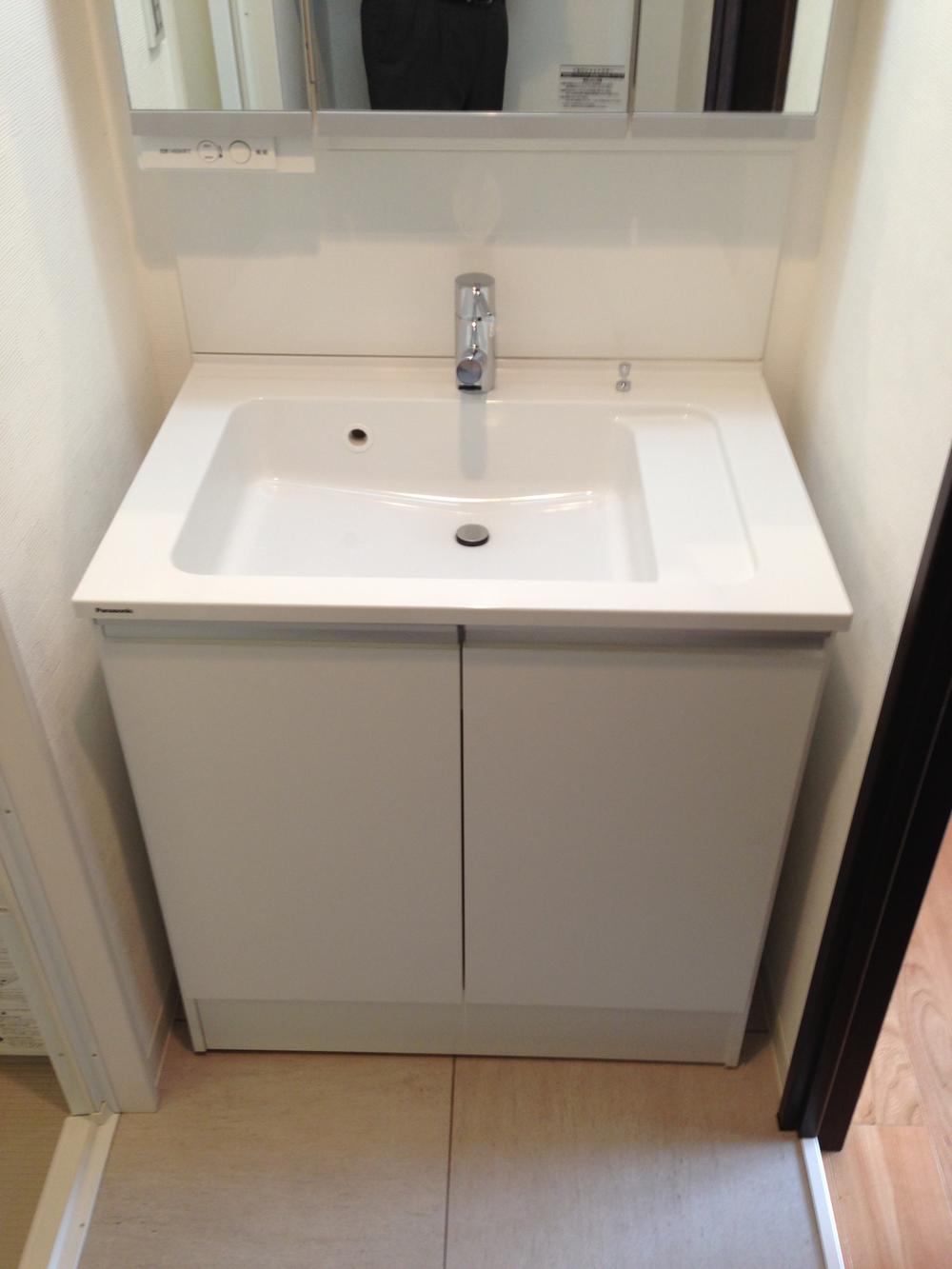 Room (August 2013) Shooting
室内(2013年8月)撮影
Toiletトイレ 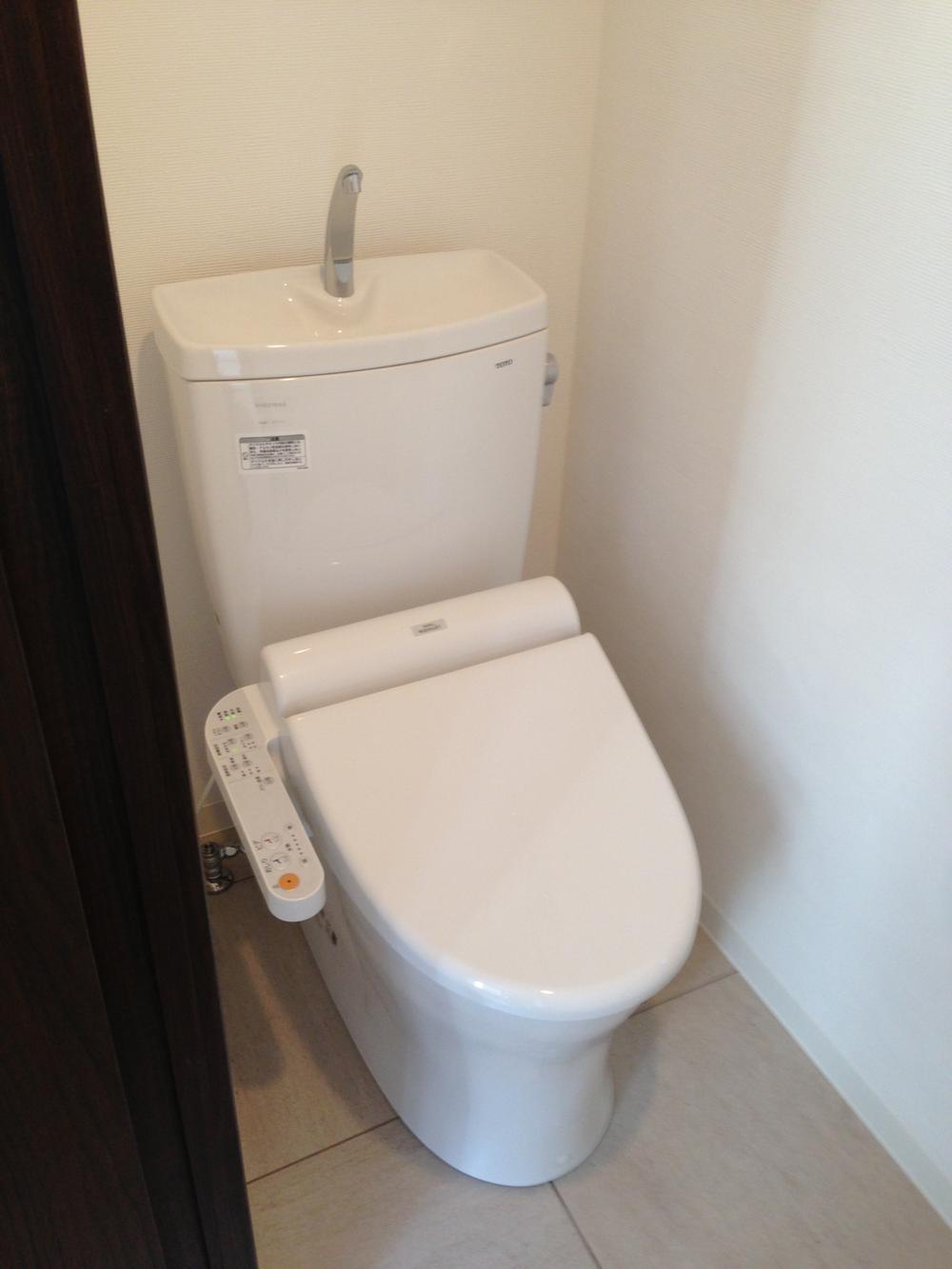 Room (August 2013) Shooting
室内(2013年8月)撮影
Station駅 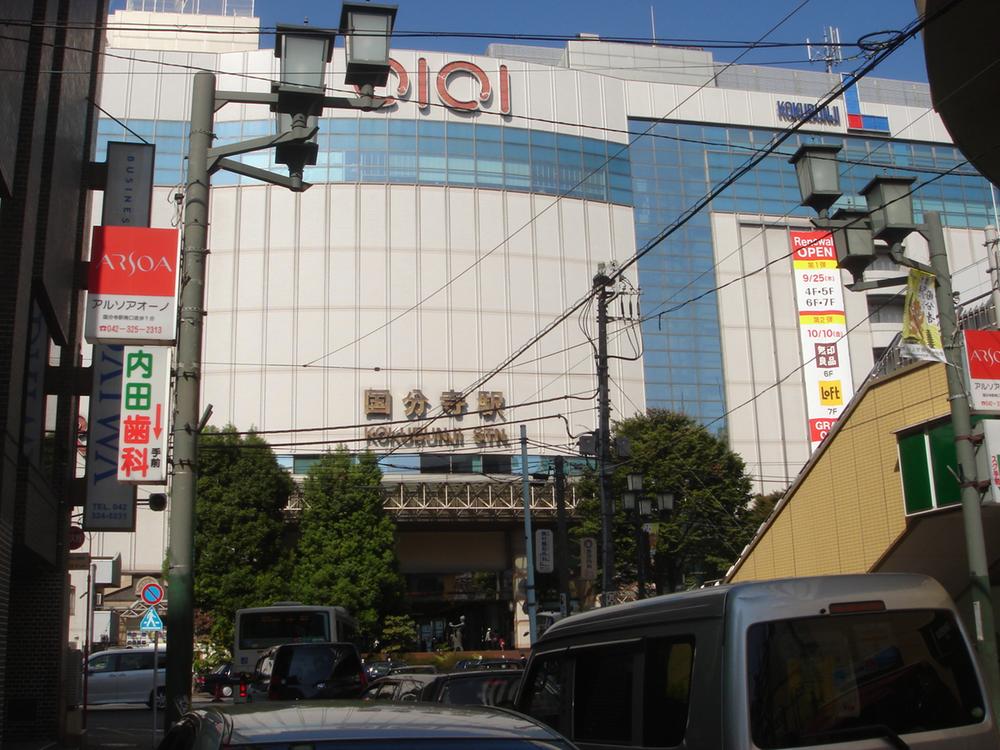 Until Kokubunji Station 320m Station Birumarui
国分寺駅まで320m 駅ビルマルイ
Livingリビング 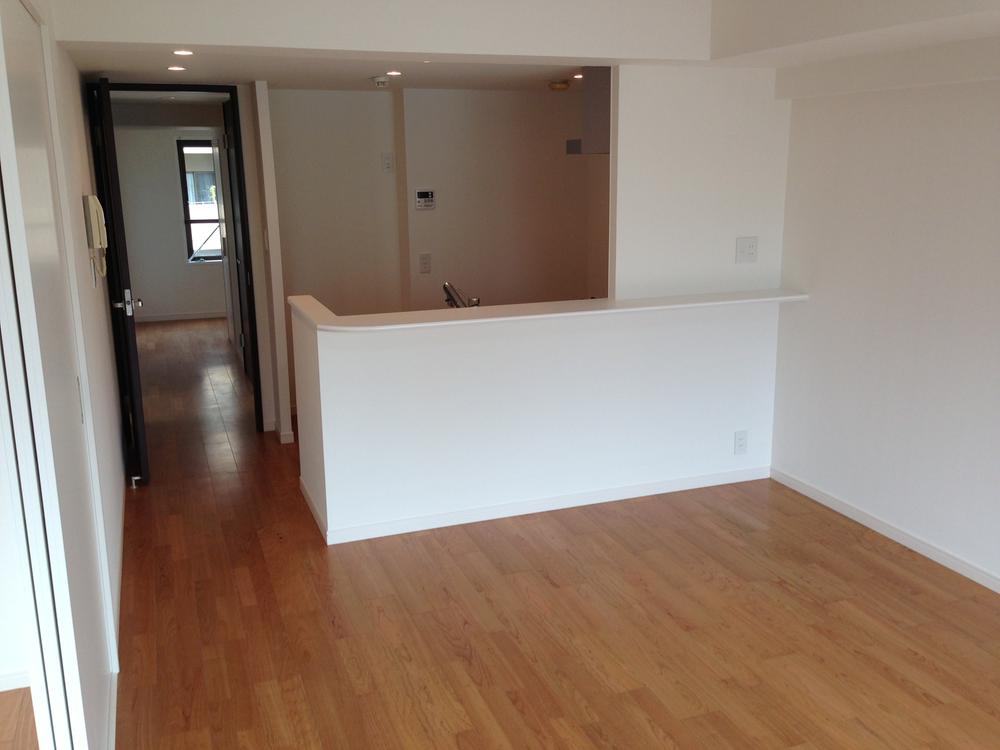 Room (August 2013) Shooting
室内(2013年8月)撮影
Non-living roomリビング以外の居室 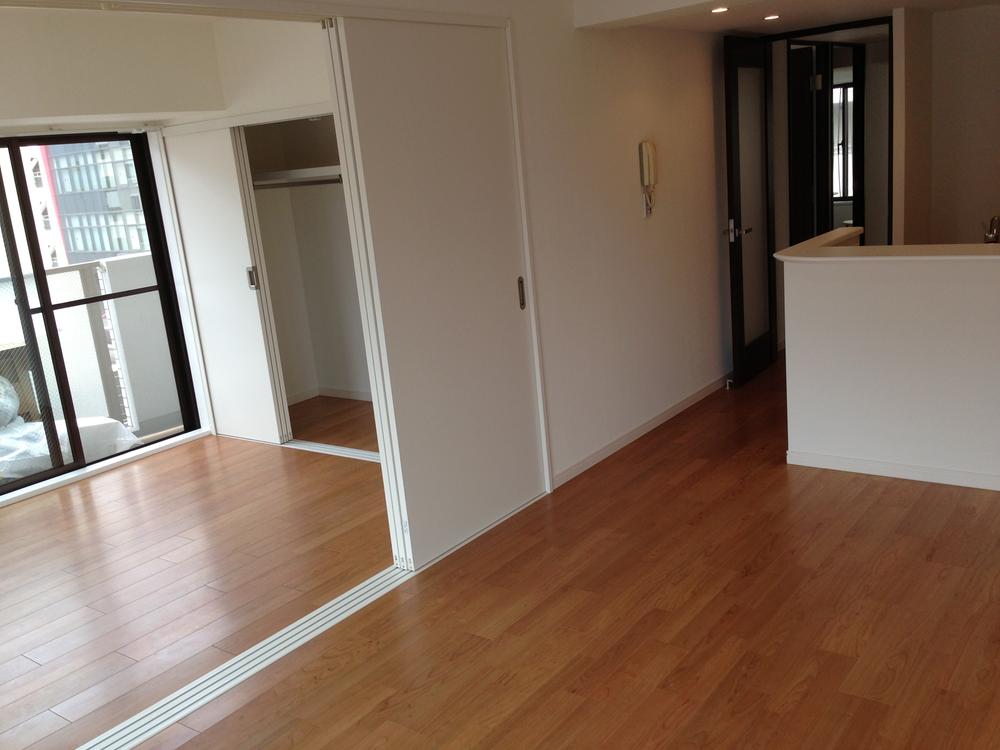 Room (August 2013) Shooting
室内(2013年8月)撮影
Station駅 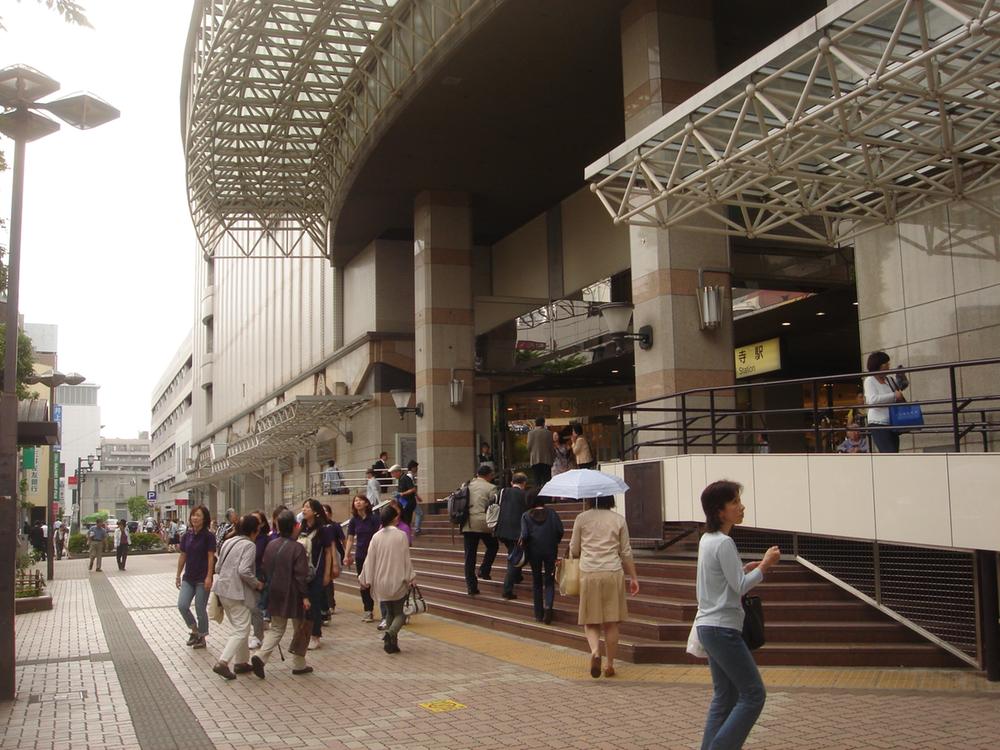 320m to Kokubunji Station
国分寺駅まで320m
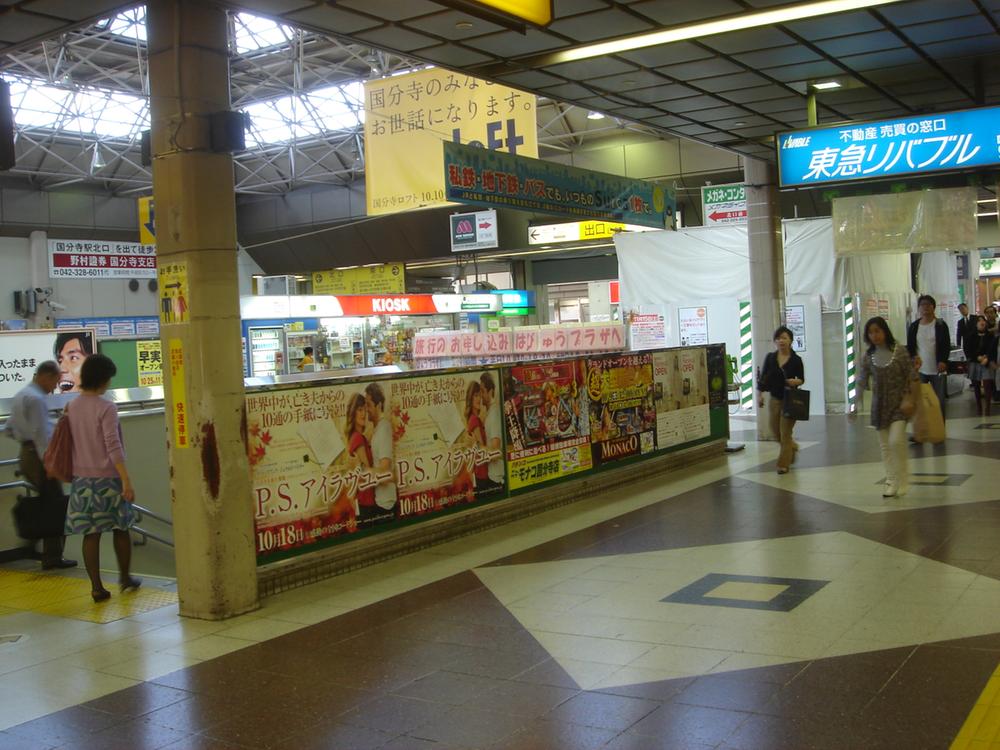 320m to Kokubunji Station
国分寺駅まで320m
Park公園 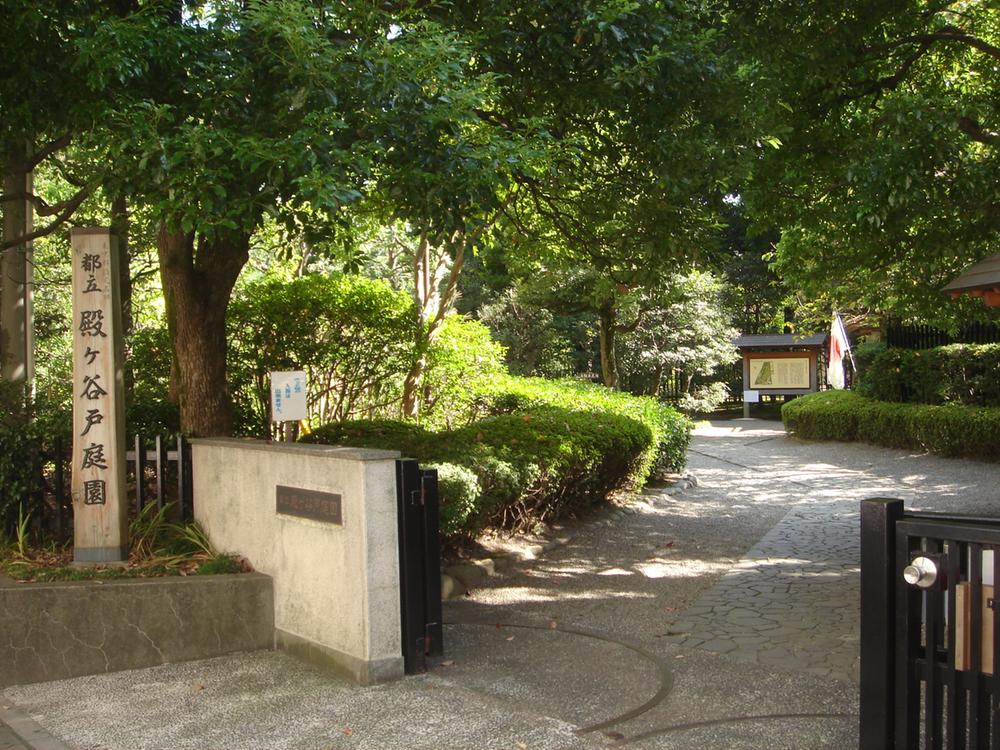 400m until Shingariketani park
殿ヶ谷公園まで400m
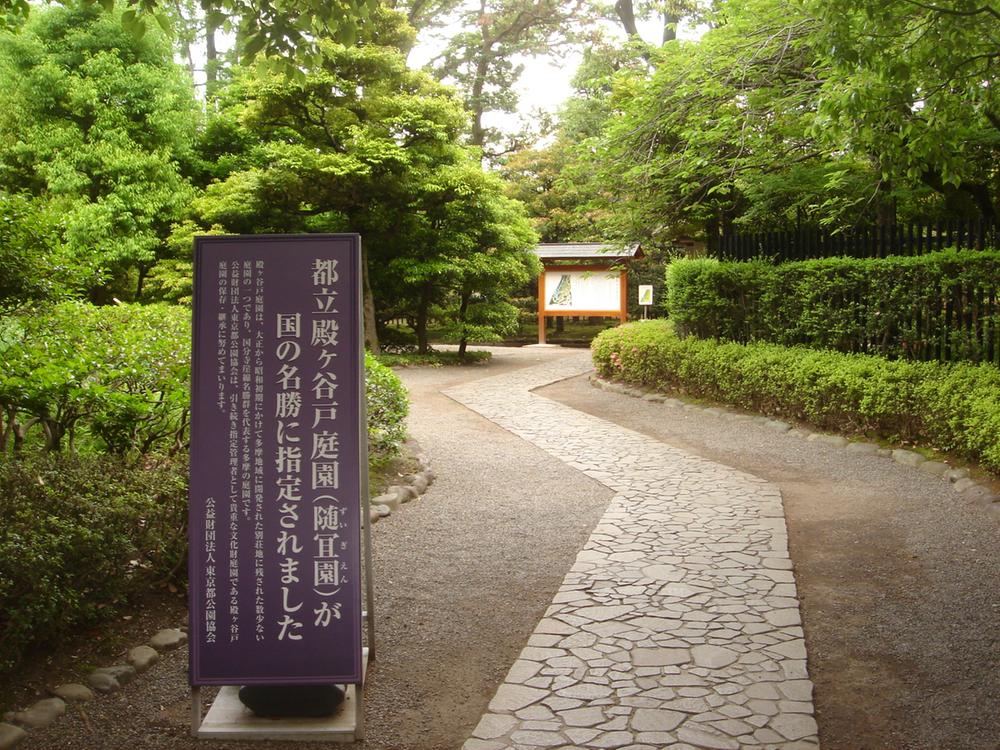 400m until Shingariketani park
殿ヶ谷公園まで400m
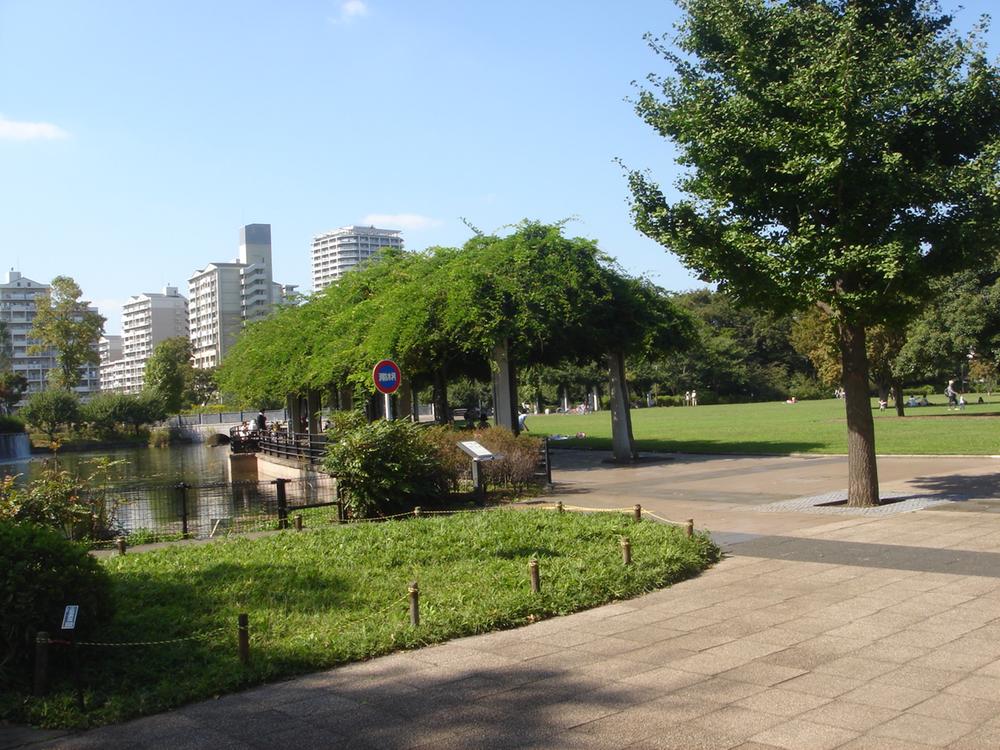 500m to Musashi Kokubunji park
武蔵国分寺公園まで500m
Location
| 


















