Used Apartments » Kanto » Tokyo » Kokubunji
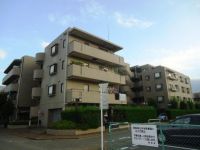 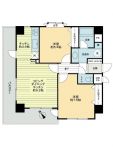
| | Tokyo Kokubunji 東京都国分寺市 |
| JR Chuo Line "Kokubunji" walk 14 minutes JR中央線「国分寺」歩14分 |
| ○ corner dwelling unit, Yang per good, A quiet residential area, top floor ・ No upper floor, 3 face lighting, Ventilation good, Good view, Southwestward ○角住戸、陽当り良好、閑静な住宅地、最上階・上階なし、3面採光、通風良好、眺望良好、南西向き |
Features pickup 特徴ピックアップ | | Corner dwelling unit / Yang per good / A quiet residential area / top floor ・ No upper floor / 3 face lighting / Elevator / Otobasu / Mu front building / Ventilation good / Good view / Southwestward 角住戸 /陽当り良好 /閑静な住宅地 /最上階・上階なし /3面採光 /エレベーター /オートバス /前面棟無 /通風良好 /眺望良好 /南西向き | Property name 物件名 | | Lions Mansion Kokubunji fifth ~ top floor ・ Corner room ~ ライオンズマンション国分寺第5 ~ 最上階・角部屋 ~ | Price 価格 | | 24,800,000 yen 2480万円 | Floor plan 間取り | | 2LDK 2LDK | Units sold 販売戸数 | | 1 units 1戸 | Occupied area 専有面積 | | 58.08 sq m (center line of wall) 58.08m2(壁芯) | Other area その他面積 | | Balcony area: 15.36 sq m バルコニー面積:15.36m2 | Whereabouts floor / structures and stories 所在階/構造・階建 | | 4th floor / RC5 story 4階/RC5階建 | Completion date 完成時期(築年月) | | April 1991 1991年4月 | Address 住所 | | Tokyo Kokubunji Higashikoigakubo 3 東京都国分寺市東恋ケ窪3 | Traffic 交通 | | JR Chuo Line "Kokubunji" walk 14 minutes
Seibu Kokubunji Line "Koigakubo" walk 13 minutes JR中央線「国分寺」歩14分
西武国分寺線「恋ヶ窪」歩13分
| Related links 関連リンク | | [Related Sites of this company] 【この会社の関連サイト】 | Person in charge 担当者より | | Person in charge of real-estate and building Fujibayashi Yuzo Age: 40 Daigyokai Experience: 18 years Nice to meet you, Please choose for me. If it according to the Relocation from the sale of some of the feelings real estate until the purchase of the new house, Experience up to now ・ We offer by taking advantage of the abundant amount of information. 担当者宅建藤林 裕三年齢:40代業界経験:18年はじめまして、お任せください。思い入れのある不動産の売却から新居の購入まで住み替えに係ることなら、今までの経験・豊富な情報量を生かしてご提案致します。 | Contact お問い合せ先 | | TEL: 0120-984841 [Toll free] Please contact the "saw SUUMO (Sumo)" TEL:0120-984841【通話料無料】「SUUMO(スーモ)を見た」と問い合わせください | Administrative expense 管理費 | | 10,200 yen / Month (consignment (cyclic)) 1万200円/月(委託(巡回)) | Repair reserve 修繕積立金 | | 9060 yen / Month 9060円/月 | Time residents 入居時期 | | Consultation 相談 | Whereabouts floor 所在階 | | 4th floor 4階 | Direction 向き | | Southwest 南西 | Overview and notices その他概要・特記事項 | | Contact: Fujibayashi Yuzo 担当者:藤林 裕三 | Structure-storey 構造・階建て | | RC5 story RC5階建 | Site of the right form 敷地の権利形態 | | Ownership 所有権 | Use district 用途地域 | | One dwelling 1種住居 | Parking lot 駐車場 | | Sky Mu 空無 | Company profile 会社概要 | | <Mediation> Minister of Land, Infrastructure and Transport (6) No. 004139 (Ltd.) Daikyo Riarudo Kokubunji store / Telephone reception → Headquarters: Tokyo Yubinbango185-0012 Tokyo Kokubunji Honcho 2-9-21 Ruaju treasure second floor <仲介>国土交通大臣(6)第004139号(株)大京リアルド国分寺店/電話受付→本社:東京〒185-0012 東京都国分寺市本町2-9-21 ルアージュ宝2階 | Construction 施工 | | (Ltd.) Arai-gumi Ltd. (株)新井組 |
Local appearance photo現地外観写真 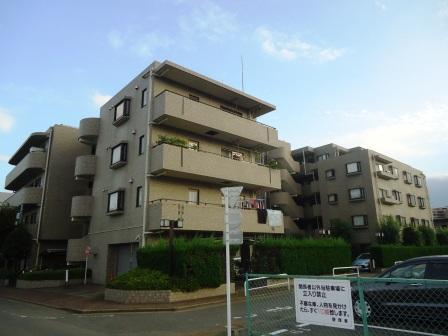 Local (10 May 2013) taken from the shooting north-northwest side
現地(2013年10月)撮影北北西側から撮影
Floor plan間取り図 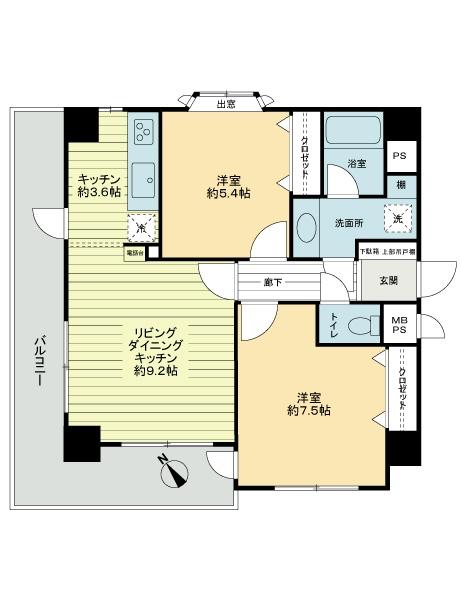 2LDK, Price 24,800,000 yen, Occupied area 58.08 sq m , Balcony area 15.36 sq m Mato ・ Corner room
2LDK、価格2480万円、専有面積58.08m2、バルコニー面積15.36m2 間取・角部屋
View photos from the dwelling unit住戸からの眺望写真 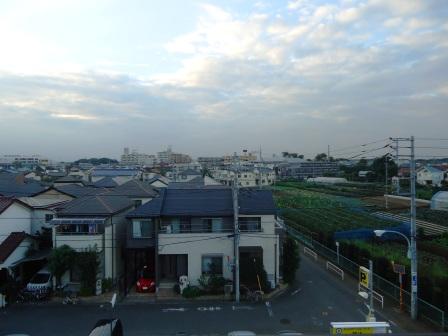 View from the site (October 2013) Shooting Shooting from the northwest balcony
現地からの眺望(2013年10月)撮影
北西バルコニーから撮影
Livingリビング 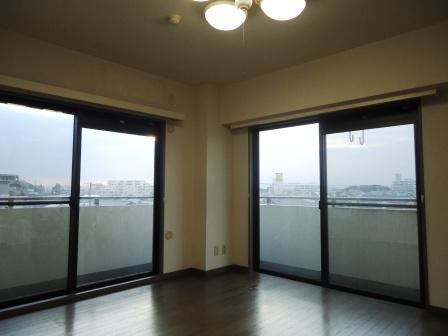 Indoor (10 May 2013) Shooting Living-dining
室内(2013年10月)撮影
リビングダイニング
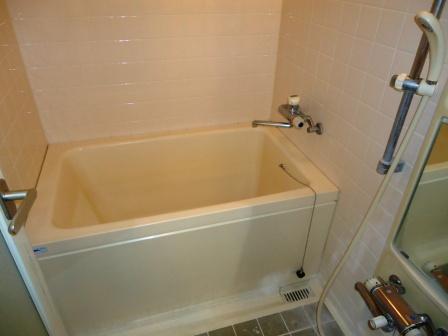 Bathroom
浴室
Kitchenキッチン 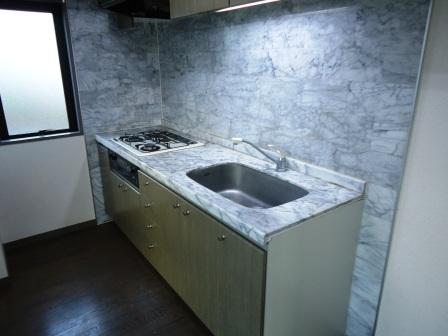 Indoor (10 May 2013) Shooting
室内(2013年10月)撮影
Local appearance photo現地外観写真 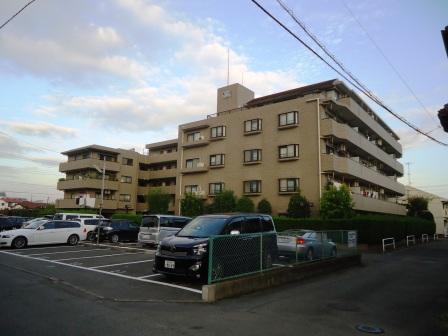 Local (10 May 2013) Shooting
現地(2013年10月)撮影
Entranceエントランス 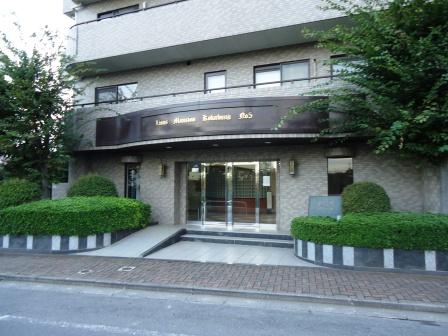 Common areas
共用部
Livingリビング 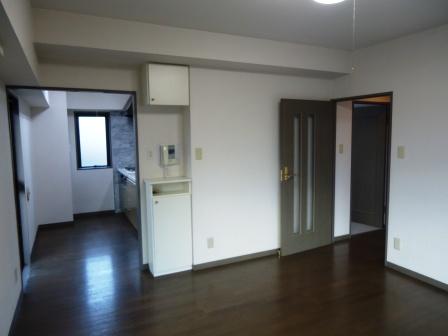 Indoor (10 May 2013) Shooting
室内(2013年10月)撮影
Local appearance photo現地外観写真 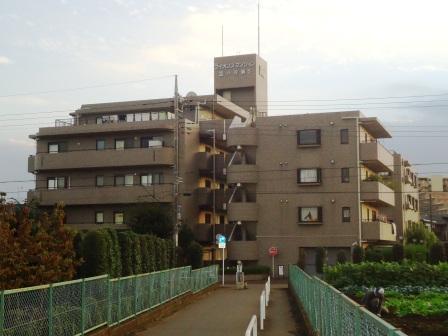 Local (10 May 2013) Shooting
現地(2013年10月)撮影
Non-living roomリビング以外の居室 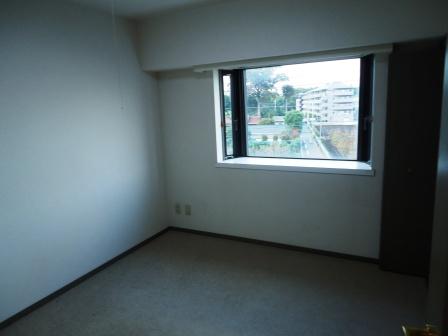 Indoor (10 May 2013) Shooting
室内(2013年10月)撮影
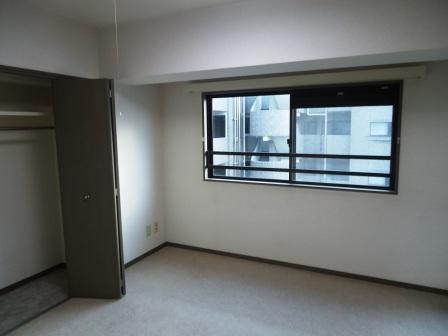 Indoor (10 May 2013) Shooting
室内(2013年10月)撮影
Location
|













