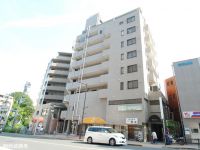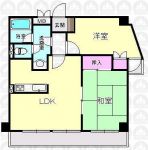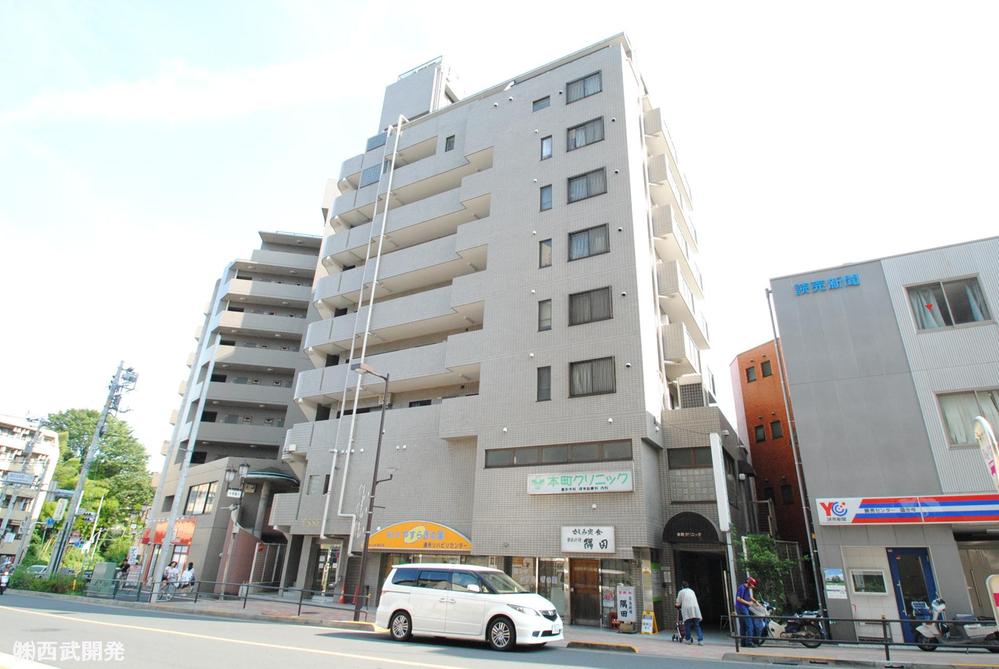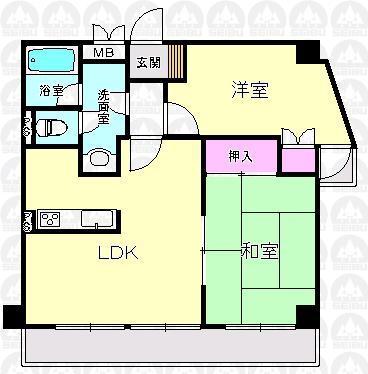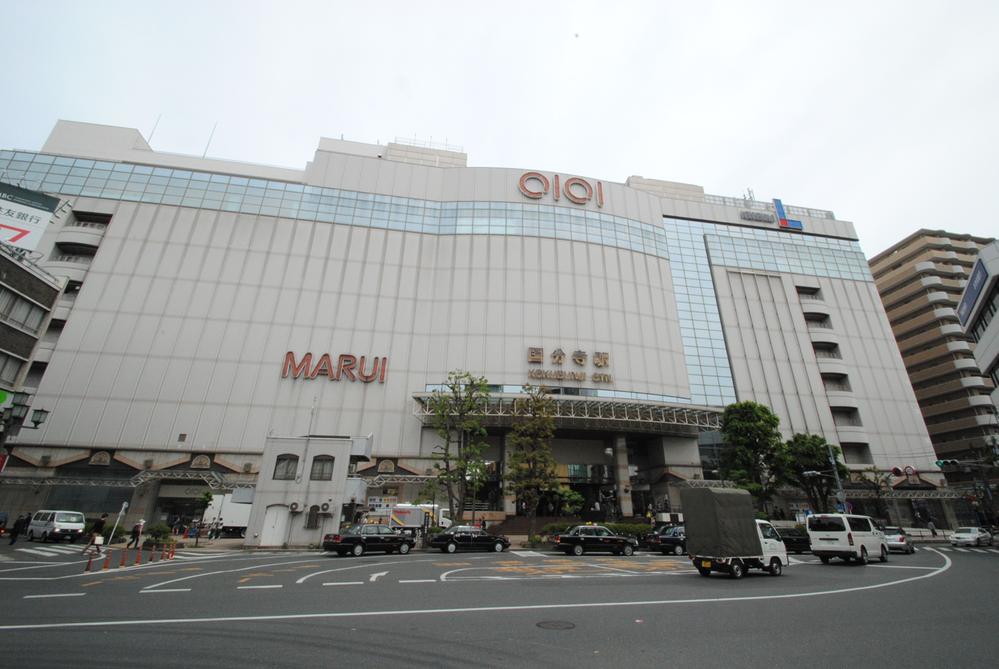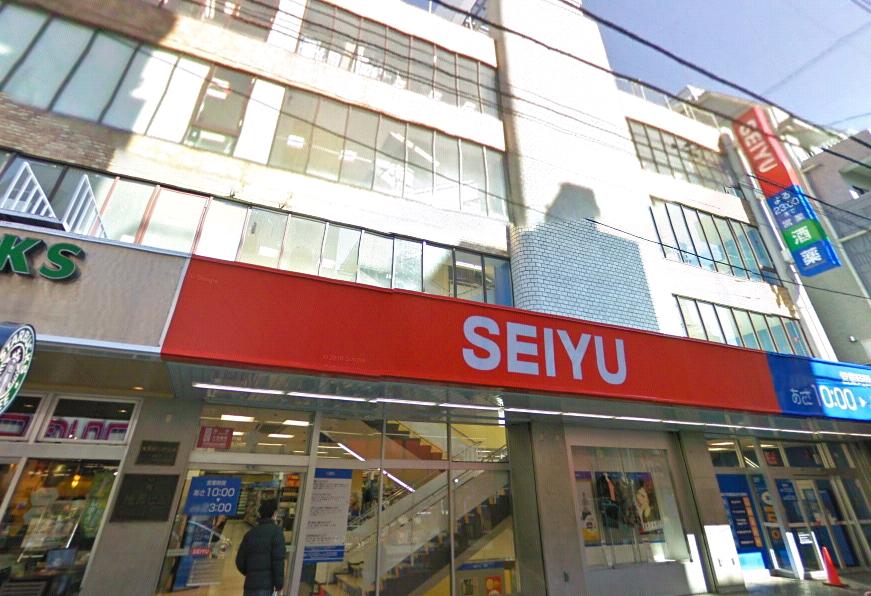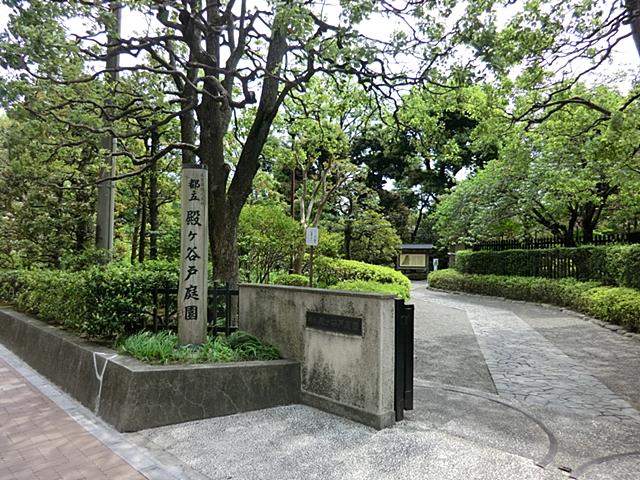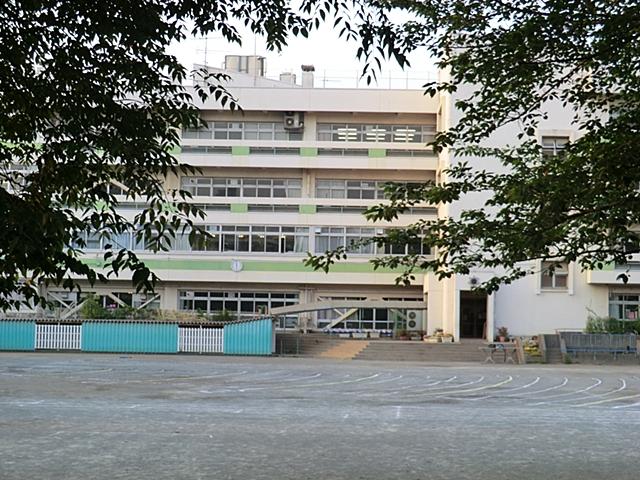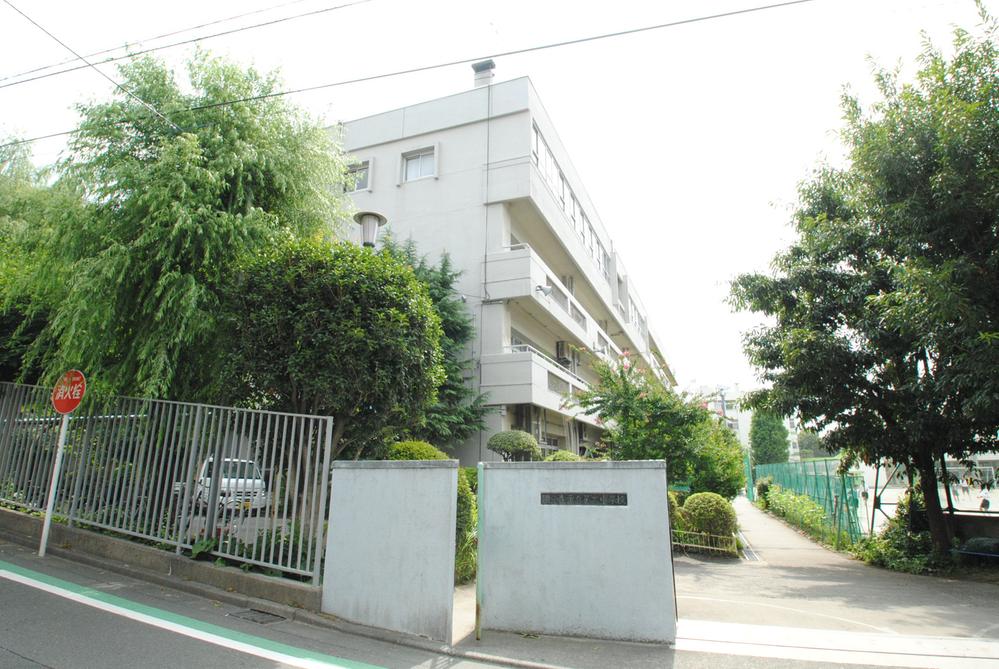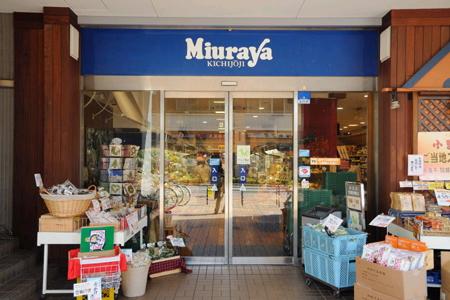|
|
Tokyo Kokubunji
東京都国分寺市
|
|
JR Chuo Line "Kokubunji" walk 4 minutes
JR中央線「国分寺」歩4分
|
|
◆ Scheduled to be completed new interior renovation 2013 mid-November (except kitchen) With preview Allowed to the current vacancy I'd love to, We look forward to your visit. ◆
◆新規内装リフォーム平成25年11月中旬完了予定(システムキッチン除く) 現在空室に付内覧可 是非、ご見学をお待ちしております。◆
|
|
It is close to the city, Interior renovation, Facing south, System kitchen, Yang per good, All room storage, Flat to the stationese-style room, Face-to-face kitchen, Flooring Chokawa, Elevator, Ventilation good, Maintained sidewalk, Flat terrain
市街地が近い、内装リフォーム、南向き、システムキッチン、陽当り良好、全居室収納、駅まで平坦、和室、対面式キッチン、フローリング張替、エレベーター、通風良好、整備された歩道、平坦地
|
Features pickup 特徴ピックアップ | | It is close to the city / Interior renovation / Facing south / System kitchen / Yang per good / All room storage / Flat to the station / Japanese-style room / Face-to-face kitchen / Flooring Chokawa / Elevator / Ventilation good / Maintained sidewalk / Flat terrain 市街地が近い /内装リフォーム /南向き /システムキッチン /陽当り良好 /全居室収納 /駅まで平坦 /和室 /対面式キッチン /フローリング張替 /エレベーター /通風良好 /整備された歩道 /平坦地 |
Property name 物件名 | | Essen Bill エッセンビル |
Price 価格 | | 23.8 million yen 2380万円 |
Floor plan 間取り | | 2LDK 2LDK |
Units sold 販売戸数 | | 1 units 1戸 |
Total units 総戸数 | | 23 units 23戸 |
Occupied area 専有面積 | | 50.01 sq m (15.12 tsubo) (Registration) 50.01m2(15.12坪)(登記) |
Other area その他面積 | | Balcony area: 6.9 sq m バルコニー面積:6.9m2 |
Whereabouts floor / structures and stories 所在階/構造・階建 | | 3rd floor / SRC10 floors 1 underground story 3階/SRC10階地下1階建 |
Completion date 完成時期(築年月) | | November 1991 1991年11月 |
Address 住所 | | Tokyo Kokubunji Honcho 2 東京都国分寺市本町2 |
Traffic 交通 | | JR Chuo Line "Kokubunji" walk 4 minutes JR中央線「国分寺」歩4分
|
Related links 関連リンク | | [Related Sites of this company] 【この会社の関連サイト】 |
Person in charge 担当者より | | Person in charge of real-estate and building FP KikuShima Tomo輔 Age: 20 Daigyokai Experience: 1 year your dream of ・ We will in all sincerity so as to correspond as a person to help you look for your house also involved in the life design. Because we promised to act quickly in the day-to-day effort to always close position by the customer, Nice to meet you. 担当者宅建FP菊嶋 友輔年齢:20代業界経験:1年お客様の夢・人生設計にも関わるご住宅探しをお手伝いする者として誠心誠意対応させていただきます。日々努力し常にお客様により近い立場で迅速に行動することを約束しますので、よろしくお願いします。 |
Contact お問い合せ先 | | TEL: 0800-603-0677 [Toll free] mobile phone ・ Also available from PHS
Caller ID is not notified
Please contact the "saw SUUMO (Sumo)"
If it does not lead, If the real estate company TEL:0800-603-0677【通話料無料】携帯電話・PHSからもご利用いただけます
発信者番号は通知されません
「SUUMO(スーモ)を見た」と問い合わせください
つながらない方、不動産会社の方は
|
Administrative expense 管理費 | | 8200 yen / Month (consignment (cyclic)) 8200円/月(委託(巡回)) |
Repair reserve 修繕積立金 | | 17,650 yen / Month 1万7650円/月 |
Time residents 入居時期 | | Consultation 相談 |
Whereabouts floor 所在階 | | 3rd floor 3階 |
Direction 向き | | South 南 |
Renovation リフォーム | | December 2013 interior renovation completed (kitchen ・ bathroom ・ toilet ・ wall ・ floor ・ all rooms) 2013年12月内装リフォーム済(キッチン・浴室・トイレ・壁・床・全室) |
Overview and notices その他概要・特記事項 | | Contact: KikuShima Tomo輔 担当者:菊嶋 友輔 |
Structure-storey 構造・階建て | | SRC10 floors 1 underground story SRC10階地下1階建 |
Site of the right form 敷地の権利形態 | | Ownership 所有権 |
Use district 用途地域 | | Commerce 商業 |
Company profile 会社概要 | | <Mediation> Minister of Land, Infrastructure and Transport (3) No. 006,323 (one company) National Housing Industry Association (Corporation) metropolitan area real estate Fair Trade Council member (Ltd.) Seibu development Kokubunji store Yubinbango185-0012 Tokyo Kokubunji Honcho 2-9-16 <仲介>国土交通大臣(3)第006323号(一社)全国住宅産業協会会員 (公社)首都圏不動産公正取引協議会加盟(株)西武開発国分寺店〒185-0012 東京都国分寺市本町2-9-16 |
