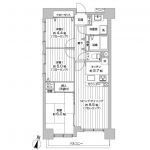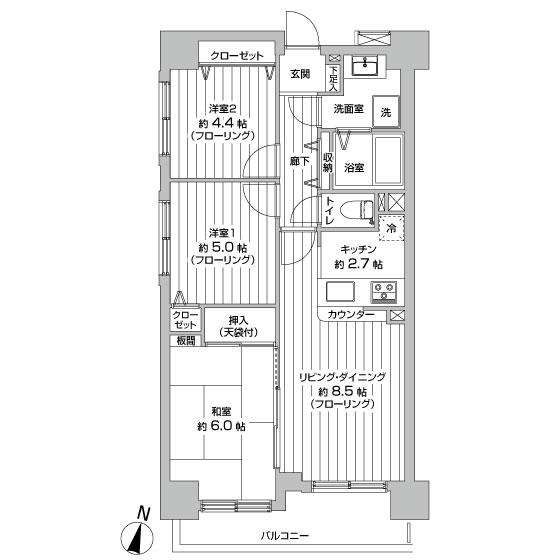|
|
Tokyo Kokubunji
東京都国分寺市
|
|
JR Chuo Line "Saikokufunji" walk 8 minutes
JR中央線「西国分寺」歩8分
|
|
South-facing balcony, Southwest Corner Room! New interior Reno base tions Property. Full room double sash, Park shopping facilities close.
南向きバルコニー、南西角部屋!新規内装リノべーション物件。全居室二重サッシ、公園買い物施設至近。
|
|
Entrance ・ ・ ・ Entrance storage, Human sensor kitchen ・ ・ ・ Panasonic System Kitchen, Artificial marble top, Water purifier visceral shower faucet Western-style ・ ・ ・ Air conditioning preceding piping Japanese-style room ・ ・ ・ Exchange tatami mat, Sliding door, Shoji bathroom ・ ・ ・ Panasonic unit bus (1216, Thermo shower faucet, Ventilation dryer heater) basin ・ ・ ・ Vanity with Panasonic shower, Waterproof bread toilet ・ ・ ・ LIXIL shower toilet common ・ ・ ・ wall ・ Ceiling Cross, Lighting equipment (part), Joinery, Water heater (Reheating, With multi remote control), Floors: floor tiles (entrance, kitchen, Wash, toilet), Floors: Flooring (sound insulation LL45, Western-style, LD, Corridor) room cleaning, etc.
玄関・・・玄関収納、人感センサーキッチン・・・パナソニックシステムキッチン、人造大理石トップ、浄水器内臓シャワー水栓洋室・・・エアコン先行配管和室・・・畳表替、襖、障子浴室・・・パナソニックユニットバス(1216、サーモ付シャワー水栓、換気乾燥機暖房機)洗面・・・パナソニックシャワー付洗面化粧台、防水パントイレ・・・LIXILシャワートイレ共通・・・壁・天井クロス、照明器具(一部)、建具、給湯器(追い焚き、マルチリモコン付き)、床:フロアタイル(玄関、キッチン、洗面、トイレ)、床:フローリング(遮音LL45,洋室、LD、廊下)室内クリーニングなど
|
Features pickup 特徴ピックアップ | | 2 along the line more accessible / It is close to the city / Facing south / System kitchen / Bathroom Dryer / Corner dwelling unit / A quiet residential area / Japanese-style room / Washbasin with shower / Face-to-face kitchen / Renovation 2沿線以上利用可 /市街地が近い /南向き /システムキッチン /浴室乾燥機 /角住戸 /閑静な住宅地 /和室 /シャワー付洗面台 /対面式キッチン /リノベーション |
Property name 物件名 | | Lions Garden Saikokufunji ライオンズガーデン西国分寺 |
Price 価格 | | 29,800,000 yen 2980万円 |
Floor plan 間取り | | 3LDK 3LDK |
Units sold 販売戸数 | | 1 units 1戸 |
Total units 総戸数 | | 63 units 63戸 |
Occupied area 専有面積 | | 61.27 sq m (18.53 tsubo) (center line of wall) 61.27m2(18.53坪)(壁芯) |
Other area その他面積 | | Balcony area: 6.14 sq m バルコニー面積:6.14m2 |
Whereabouts floor / structures and stories 所在階/構造・階建 | | Second floor / RC11 story 2階/RC11階建 |
Completion date 完成時期(築年月) | | August 1995 1995年8月 |
Address 住所 | | Tokyo Kokubunji Izumi-cho 3 東京都国分寺市泉町3 |
Traffic 交通 | | JR Chuo Line "Saikokufunji" walk 8 minutes
JR Musashino Line "Saikokufunji" walk 8 minutes JR中央線「西国分寺」歩8分
JR武蔵野線「西国分寺」歩8分
|
Person in charge 担当者より | | Rep Kishino 担当者岸野 |
Contact お問い合せ先 | | Asahi Kasei Real Estate Residence Co., Ltd. Tokyo Office TEL: 0800-603-1994 [Toll free] mobile phone ・ Also available from PHS
Caller ID is not notified
Please contact the "saw SUUMO (Sumo)"
If it does not lead, If the real estate company 旭化成不動産レジデンス(株)東京営業所TEL:0800-603-1994【通話料無料】携帯電話・PHSからもご利用いただけます
発信者番号は通知されません
「SUUMO(スーモ)を見た」と問い合わせください
つながらない方、不動産会社の方は
|
Administrative expense 管理費 | | 12,500 yen / Month (consignment (commuting)) 1万2500円/月(委託(通勤)) |
Repair reserve 修繕積立金 | | 7350 yen / Month 7350円/月 |
Time residents 入居時期 | | Consultation 相談 |
Whereabouts floor 所在階 | | Second floor 2階 |
Direction 向き | | South 南 |
Renovation リフォーム | | January 2014 interior renovation will be completed (kitchen ・ bathroom ・ toilet ・ wall ・ floor ・ all rooms ・ Entrance ・ Water heater ・ illumination) 2014年1月内装リフォーム完了予定(キッチン・浴室・トイレ・壁・床・全室・玄関・給湯器・照明) |
Overview and notices その他概要・特記事項 | | Contact: Kishino 担当者:岸野 |
Structure-storey 構造・階建て | | RC11 story RC11階建 |
Site of the right form 敷地の権利形態 | | Ownership 所有権 |
Use district 用途地域 | | One dwelling, Residential 1種住居、近隣商業 |
Parking lot 駐車場 | | Site (18,000 yen / Month) 敷地内(1万8000円/月) |
Company profile 会社概要 | | <Mediation> Minister of Land, Infrastructure and Transport (5) No. 005,344 (one company) Property distribution management Association (Corporation) metropolitan area real estate Fair Trade Council member Asahi Kasei Real Estate Residence Co., Ltd. Tokyo office 160-0023 Tokyo Nishi-Shinjuku, Shinjuku-ku, 2-3-1 Shinjuku monolith 24th floor <仲介>国土交通大臣(5)第005344号(一社)不動産流通経営協会会員 (公社)首都圏不動産公正取引協議会加盟旭化成不動産レジデンス(株)東京営業所〒160-0023 東京都新宿区西新宿2-3-1 新宿モノリス24階 |
Construction 施工 | | Daisue Construction Co., Ltd. (stock) 大末建設(株) |

