Used Apartments » Kanto » Tokyo » Komae City
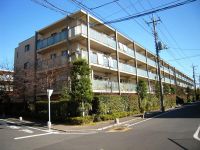 
| | Tokyo Komae City 東京都狛江市 |
| Odakyu line "Izumi Tamagawa" walk 11 minutes 小田急線「和泉多摩川」歩11分 |
| top floor ・ Corner room ・ Facing south, The area occupied 90 square meters more than, Bathroom 1 tsubo or more, Pet breeding Allowed (Terms of Yes) 最上階・角部屋・南向き、専有面積90平米超、浴室1坪以上、ペット飼育可(規約有) |
| ■ top floor, For the Riverside side, Good view ■ Corner room, 90 square meters more than the large 4LDK ■ Extensive use was ・ Facility ・ Water purifier in the kitchen, Dishwasher ・ TES hot water floor heating in the living room ・ About with slop sink in the 20 square meters of balcony ・ Double floor double ceiling structure etc ■最上階、リバーサイド側の為、眺望良好■角部屋、90平米超の大型4LDK■充実した使用・設備 ・キッチンに浄水器、食器洗浄機 ・リビングにTES温水式床暖房 ・約20平米のバルコニーにはスロップシンク付 ・二重床二重天井構造 等 |
Features pickup 特徴ピックアップ | | LDK18 tatami mats or more / Facing south / System kitchen / Bathroom Dryer / Corner dwelling unit / Flat to the station / top floor ・ No upper floor / Bathroom 1 tsubo or more / Elevator / TV monitor interphone / Leafy residential area / Dish washing dryer / Walk-in closet / water filter / Pets Negotiable / Floor heating / Delivery Box LDK18畳以上 /南向き /システムキッチン /浴室乾燥機 /角住戸 /駅まで平坦 /最上階・上階なし /浴室1坪以上 /エレベーター /TVモニタ付インターホン /緑豊かな住宅地 /食器洗乾燥機 /ウォークインクロゼット /浄水器 /ペット相談 /床暖房 /宅配ボックス | Property name 物件名 | | Guran'noa Izumi Tamagawa グランノア和泉多摩川 | Price 価格 | | 48,800,000 yen 4880万円 | Floor plan 間取り | | 4LDK 4LDK | Units sold 販売戸数 | | 1 units 1戸 | Total units 総戸数 | | 219 units 219戸 | Occupied area 専有面積 | | 93.75 sq m (28.35 tsubo) (center line of wall) 93.75m2(28.35坪)(壁芯) | Other area その他面積 | | Balcony area: 20.85 sq m バルコニー面積:20.85m2 | Whereabouts floor / structures and stories 所在階/構造・階建 | | 4th floor / RC4 story 4階/RC4階建 | Completion date 完成時期(築年月) | | January 2005 2005年1月 | Address 住所 | | Tokyo Komae City Inogata 4 東京都狛江市猪方4 | Traffic 交通 | | Odakyu line "Izumi Tamagawa" walk 11 minutes 小田急線「和泉多摩川」歩11分
| Person in charge 担当者より | | Rep Ishizaki 担当者石崎 | Contact お問い合せ先 | | TEL: 0800-603-0692 [Toll free] mobile phone ・ Also available from PHS
Caller ID is not notified
Please contact the "saw SUUMO (Sumo)"
If it does not lead, If the real estate company TEL:0800-603-0692【通話料無料】携帯電話・PHSからもご利用いただけます
発信者番号は通知されません
「SUUMO(スーモ)を見た」と問い合わせください
つながらない方、不動産会社の方は
| Administrative expense 管理費 | | 12,000 yen / Month (consignment (cyclic)) 1万2000円/月(委託(巡回)) | Repair reserve 修繕積立金 | | 8440 yen / Month 8440円/月 | Expenses 諸費用 | | Town council fee: 400 yen / Year, Internet flat rate: 2100 yen / Month 町会費:400円/年、インターネット定額料金:2100円/月 | Time residents 入居時期 | | Consultation 相談 | Whereabouts floor 所在階 | | 4th floor 4階 | Direction 向き | | South 南 | Overview and notices その他概要・特記事項 | | Contact: Ishizaki 担当者:石崎 | Structure-storey 構造・階建て | | RC4 story RC4階建 | Site of the right form 敷地の権利形態 | | Ownership 所有権 | Use district 用途地域 | | One low-rise, One middle and high 1種低層、1種中高 | Parking lot 駐車場 | | Sky Mu 空無 | Company profile 会社概要 | | <Mediation> Minister of Land, Infrastructure and Transport (3) No. 006,019 (one company) Property distribution management Association (Corporation) metropolitan area real estate Fair Trade Council member Mitsubishi Estate House net Co., Ltd. Kyodo office Yubinbango156-0051 Setagaya-ku, Tokyo Miyasaka 3-10-9 Kyodo Fukoku Seimei Building fourth floor <仲介>国土交通大臣(3)第006019号(一社)不動産流通経営協会会員 (公社)首都圏不動産公正取引協議会加盟三菱地所ハウスネット(株)経堂営業所〒156-0051 東京都世田谷区宮坂3-10-9 経堂フコク生命ビル4階 | Construction 施工 | | (Ltd.) Arai-gumi Ltd. (株)新井組 |
Local appearance photo現地外観写真 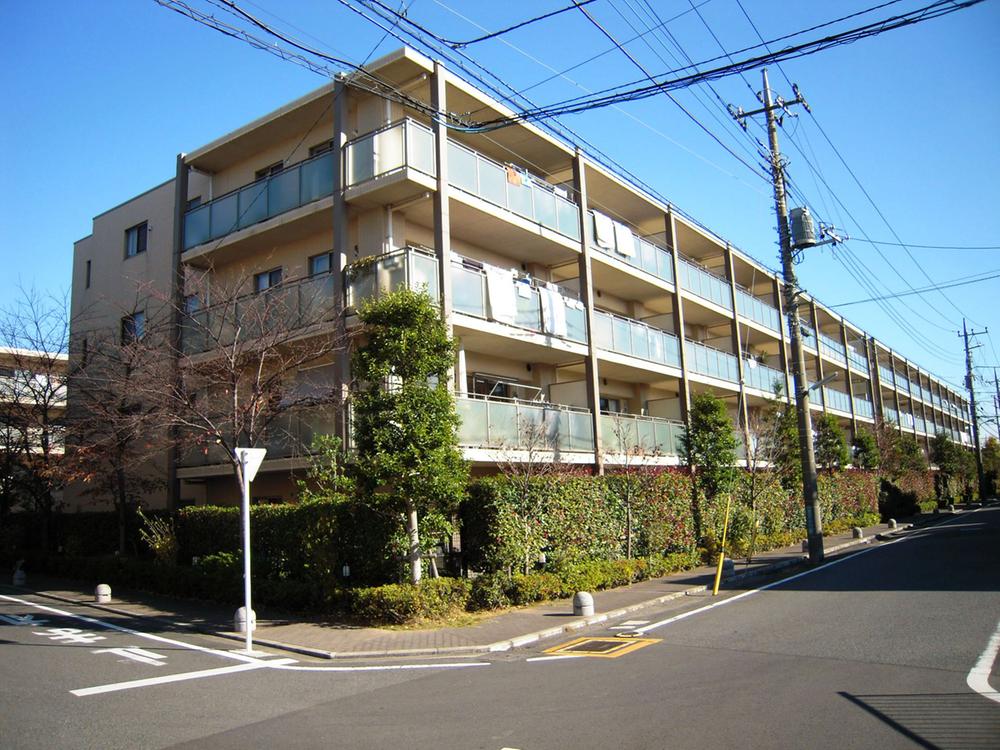 Low-rise housing was calm around.
周辺は落ち着いた低層住宅。
Floor plan間取り図 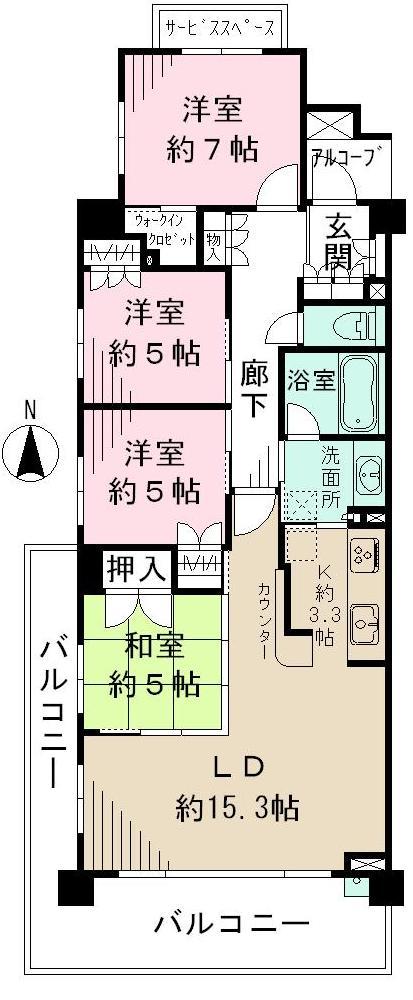 4LDK, Price 48,800,000 yen, Occupied area 93.75 sq m , Balcony area 20.85 sq m 93.75 square meters, 4LDK, Facing south
4LDK、価格4880万円、専有面積93.75m2、バルコニー面積20.85m2 93.75平米、4LDK、南向き
Local appearance photo現地外観写真 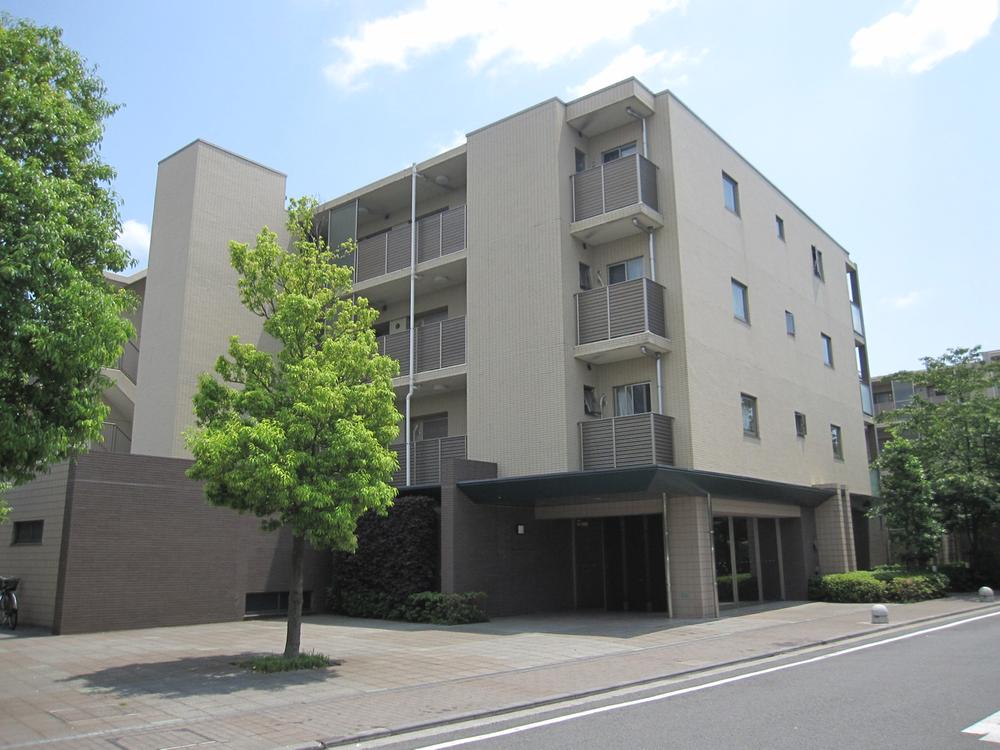 Exterior Photos from the entrance side.
エントランス側からの外観写真。
Other common areasその他共用部 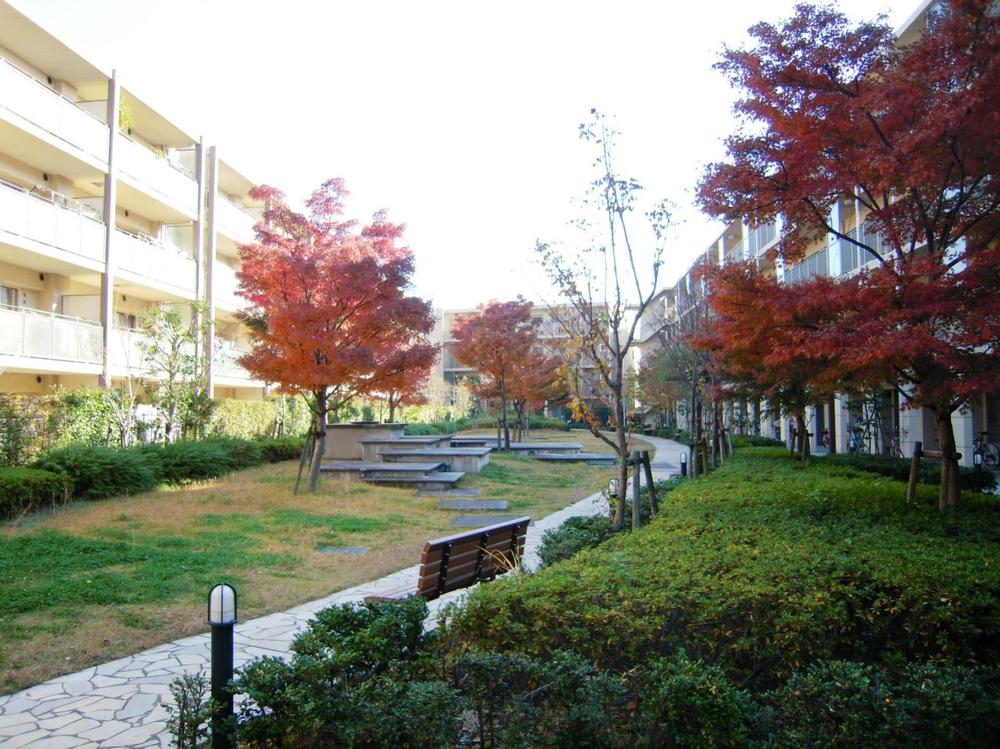 Common area courtyard.
共用部中庭。
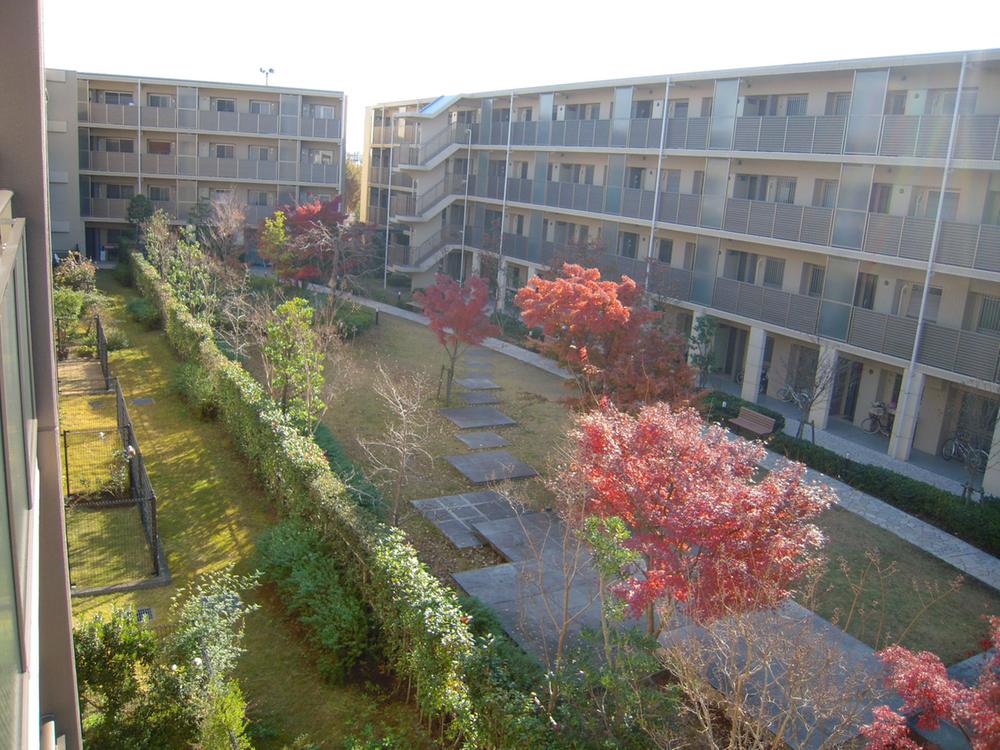 Common area courtyard
共用部中庭
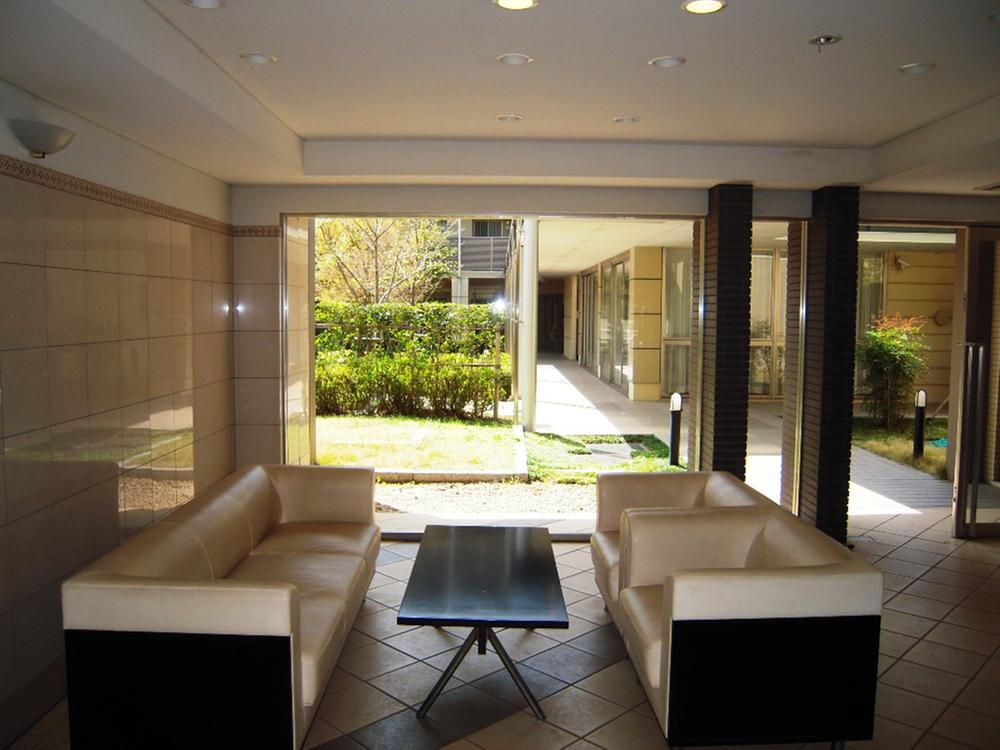 Near the entrance
エントランス付近
Livingリビング 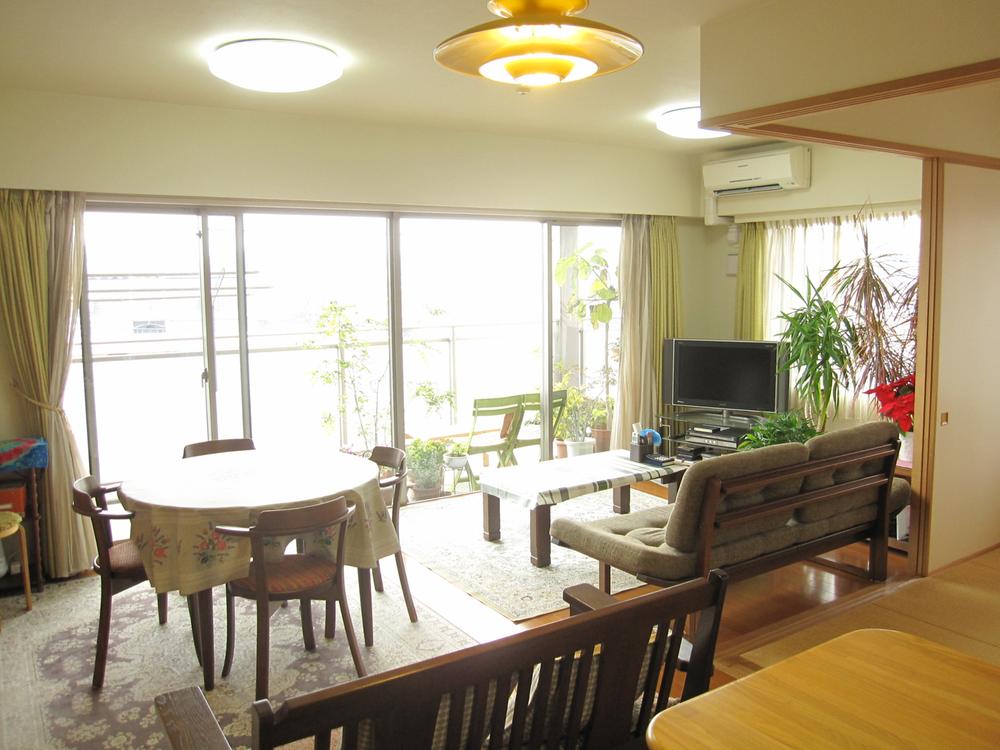 Bright and airy living. When the weather is nice you views of the Mount Fuji.
明るく開放的なリビング。天気の良い時は富士山が望めます。
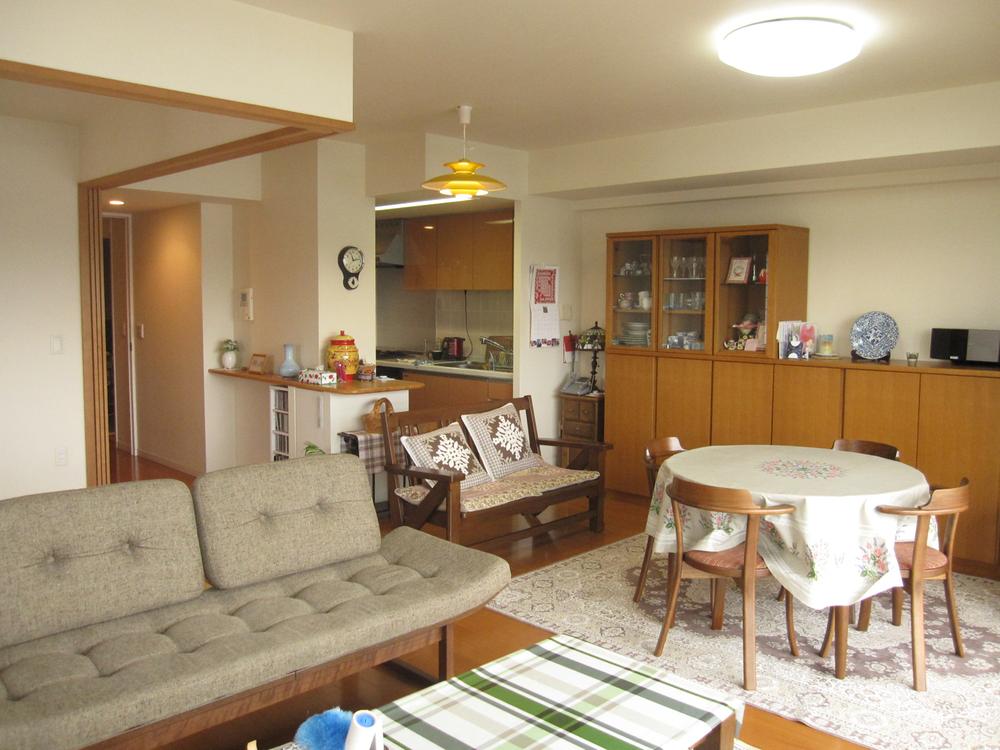 Living room from another angle.
別の角度からのリビング。
Other Environmental Photoその他環境写真 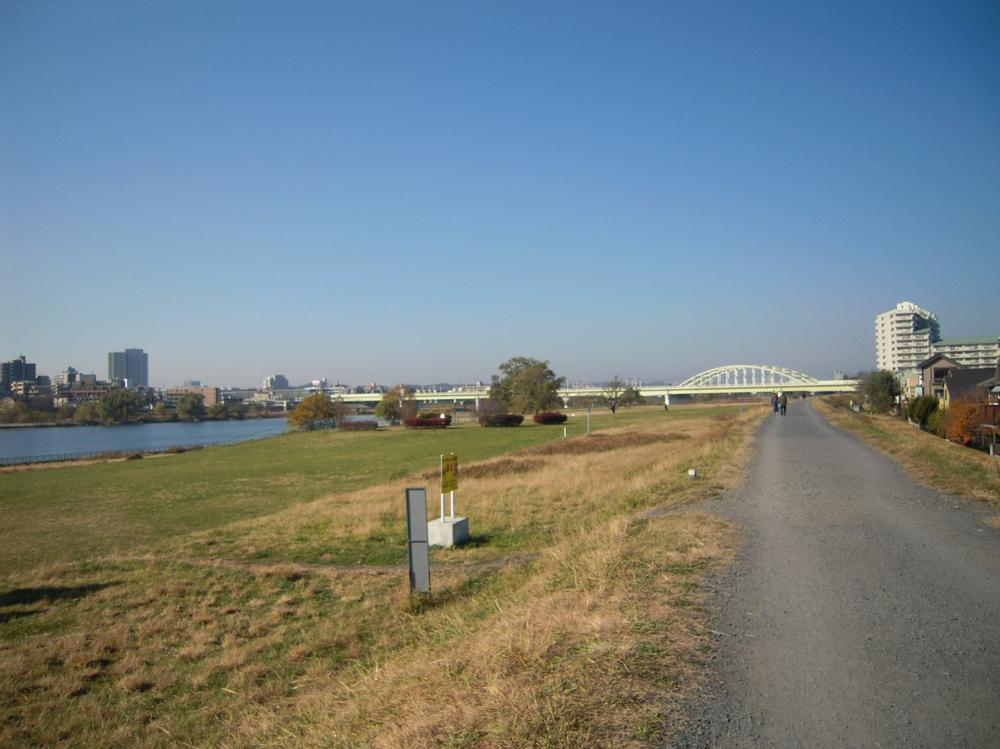 Sidewalk along the Tama River. Celebrating the station from here.
多摩川沿いの歩道。こちらからも駅に向かえます。
Bathroom浴室 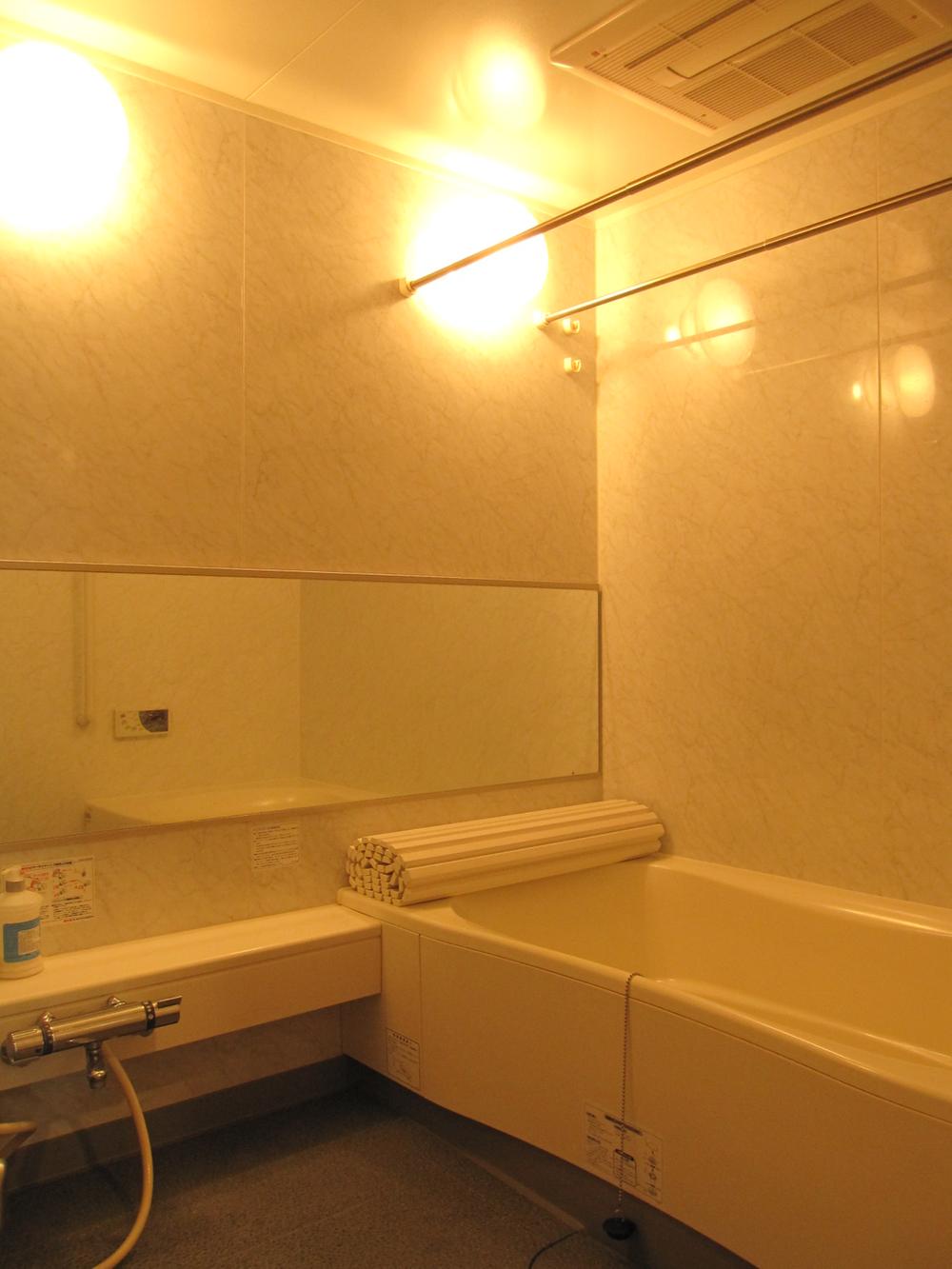 1620 large bathroom size. With bathroom ventilation dryer.
1620サイズの大きい浴室。浴室換気乾燥機付。
Kitchenキッチン 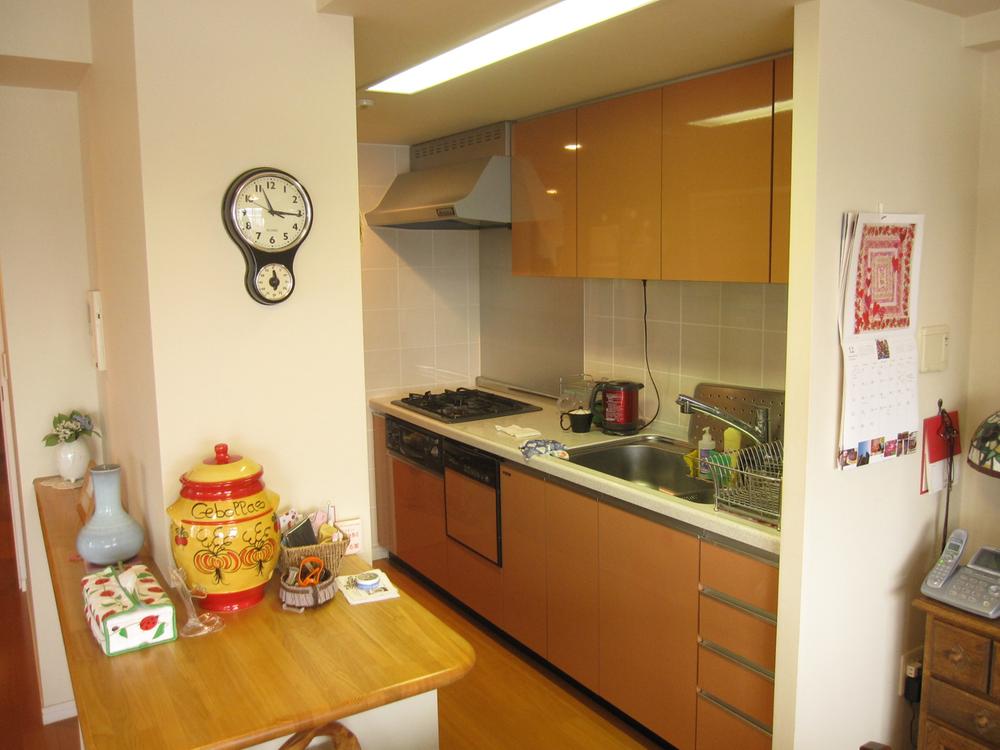 water filter, Dishwasher, There is large-scale counter.
浄水器、食器洗浄機、大型カウンター有り。
Other common areasその他共用部 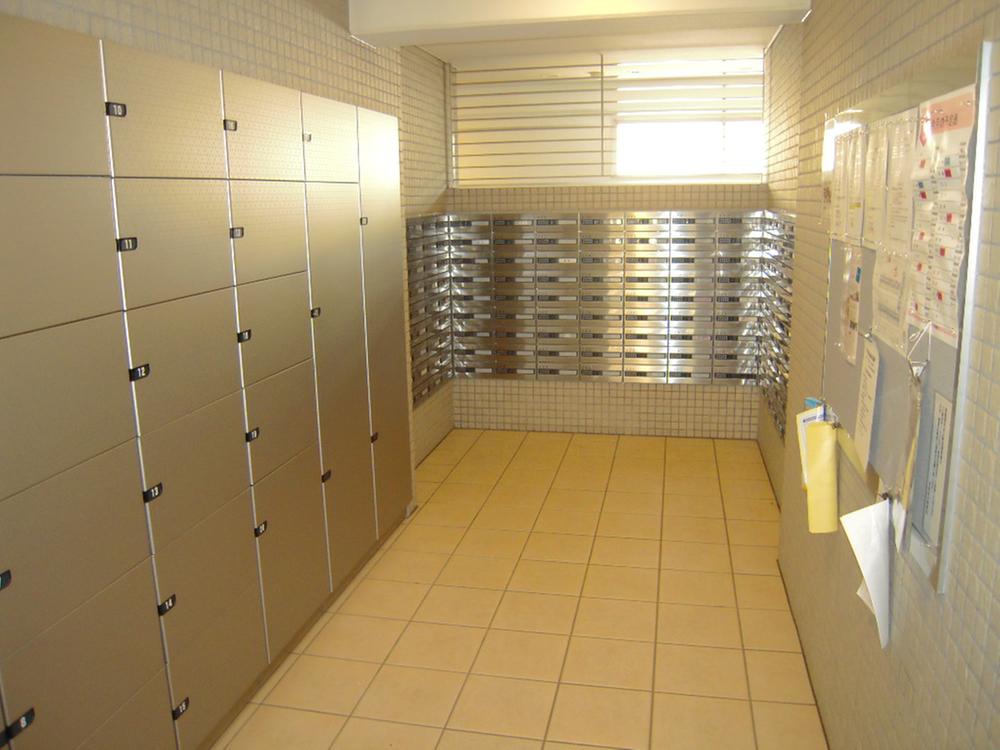 post, Delivery Box.
ポスト、宅配ボックス。
Location
|













