Used Apartments » Kanto » Tokyo » Komae City
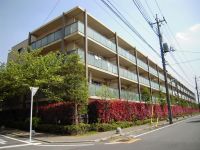 
| | Tokyo Komae City 東京都狛江市 |
| Odakyu line "Izumi Tamagawa" walk 11 minutes 小田急線「和泉多摩川」歩11分 |
| ◆ Close to the natural overflow Tamagawa, Green are many quiet living environment ◆ ◆ All room 6 quires more, Storage is also rich is the floor plan to be able to spend a relaxed ◆ ◆自然あふれる多摩川にほど近い、緑が多く静かな住環境◆◆全居室6帖以上、収納も豊富でゆったりと過ごせる間取りです◆ |
| ◎ Total units 219 units of low-rise set House ◎ on-site courtyard "moon garden" ◎ pet breeding Allowed (with detailed regulations) ◎ floor heating (LD part) ◎ there with storage structure to the LD part ◎ of about 16.2 quires LDK ◎総戸数219戸の低層集合邸◎敷地内中庭「月の庭」◎ペット飼育可(細則あり)◎床暖房(LD部分)◎LD部分に造付収納あり◎約16.2帖のLDK |
Features pickup 特徴ピックアップ | | Year Available / Facing south / All room storage / Flat to the station / A quiet residential area / LDK15 tatami mats or more / Face-to-face kitchen / Security enhancement / Barrier-free / Bicycle-parking space / Elevator / TV monitor interphone / Leafy residential area / All living room flooring / Walk-in closet / All room 6 tatami mats or more / Pets Negotiable / BS ・ CS ・ CATV / Floor heating / Delivery Box 年内入居可 /南向き /全居室収納 /駅まで平坦 /閑静な住宅地 /LDK15畳以上 /対面式キッチン /セキュリティ充実 /バリアフリー /駐輪場 /エレベーター /TVモニタ付インターホン /緑豊かな住宅地 /全居室フローリング /ウォークインクロゼット /全居室6畳以上 /ペット相談 /BS・CS・CATV /床暖房 /宅配ボックス | Property name 物件名 | | Guran'noa Izumi Tamagawa East Square グランノア和泉多摩川イーストスクエア | Price 価格 | | 38,800,000 yen 3880万円 | Floor plan 間取り | | 3LDK 3LDK | Units sold 販売戸数 | | 1 units 1戸 | Total units 総戸数 | | 219 units 219戸 | Occupied area 専有面積 | | 79.41 sq m (24.02 tsubo) (center line of wall) 79.41m2(24.02坪)(壁芯) | Other area その他面積 | | Balcony area: 12.4 sq m バルコニー面積:12.4m2 | Whereabouts floor / structures and stories 所在階/構造・階建 | | Second floor / RC4-story steel frame part 2階/RC4階建一部鉄骨 | Completion date 完成時期(築年月) | | January 2005 2005年1月 | Address 住所 | | Tokyo Komae City Inogata 4 東京都狛江市猪方4 | Traffic 交通 | | Odakyu line "Izumi Tamagawa" walk 11 minutes 小田急線「和泉多摩川」歩11分
| Contact お問い合せ先 | | TEL: 0800-603-0692 [Toll free] mobile phone ・ Also available from PHS
Caller ID is not notified
Please contact the "saw SUUMO (Sumo)"
If it does not lead, If the real estate company TEL:0800-603-0692【通話料無料】携帯電話・PHSからもご利用いただけます
発信者番号は通知されません
「SUUMO(スーモ)を見た」と問い合わせください
つながらない方、不動産会社の方は
| Administrative expense 管理費 | | 10,170 yen / Month (consignment (commuting)) 1万170円/月(委託(通勤)) | Repair reserve 修繕積立金 | | 7150 yen / Month 7150円/月 | Expenses 諸費用 | | Town council fee: 400 yen / Year, Internet flat rate: 2100 yen / Month 町会費:400円/年、インターネット定額料金:2100円/月 | Time residents 入居時期 | | Immediate available 即入居可 | Whereabouts floor 所在階 | | Second floor 2階 | Direction 向き | | South 南 | Structure-storey 構造・階建て | | RC4-story steel frame part RC4階建一部鉄骨 | Site of the right form 敷地の権利形態 | | Ownership 所有権 | Use district 用途地域 | | One low-rise, One middle and high 1種低層、1種中高 | Parking lot 駐車場 | | Sky Mu 空無 | Company profile 会社概要 | | <Mediation> Minister of Land, Infrastructure and Transport (3) No. 006,019 (one company) Property distribution management Association (Corporation) metropolitan area real estate Fair Trade Council member Mitsubishi Estate House net Co., Ltd. Kyodo office Yubinbango156-0051 Setagaya-ku, Tokyo Miyasaka 3-10-9 Kyodo Fukoku Seimei Building fourth floor <仲介>国土交通大臣(3)第006019号(一社)不動産流通経営協会会員 (公社)首都圏不動産公正取引協議会加盟三菱地所ハウスネット(株)経堂営業所〒156-0051 東京都世田谷区宮坂3-10-9 経堂フコク生命ビル4階 | Construction 施工 | | (Ltd.) Arai-gumi Ltd. (株)新井組 |
Local appearance photo現地外観写真 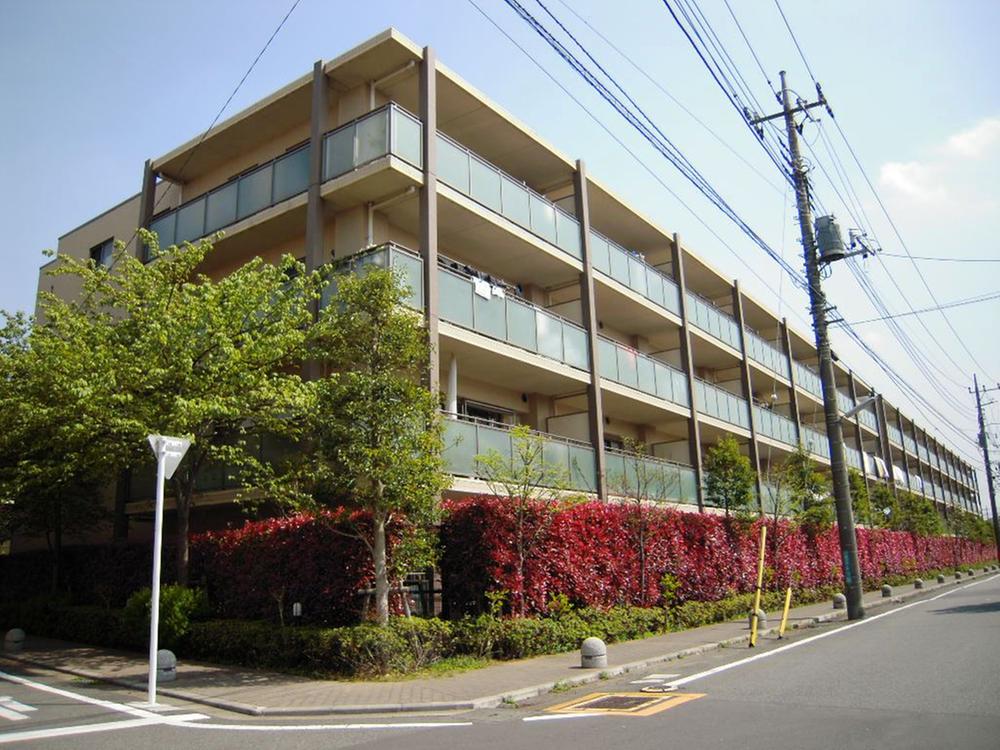 Local (August 2013) Shooting
現地(2013年8月)撮影
Floor plan間取り図 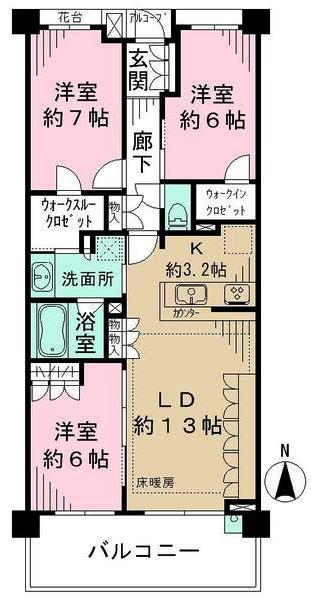 3LDK, Price 38,800,000 yen, Occupied area 79.41 sq m , Balcony area 12.4 sq m
3LDK、価格3880万円、専有面積79.41m2、バルコニー面積12.4m2
Livingリビング 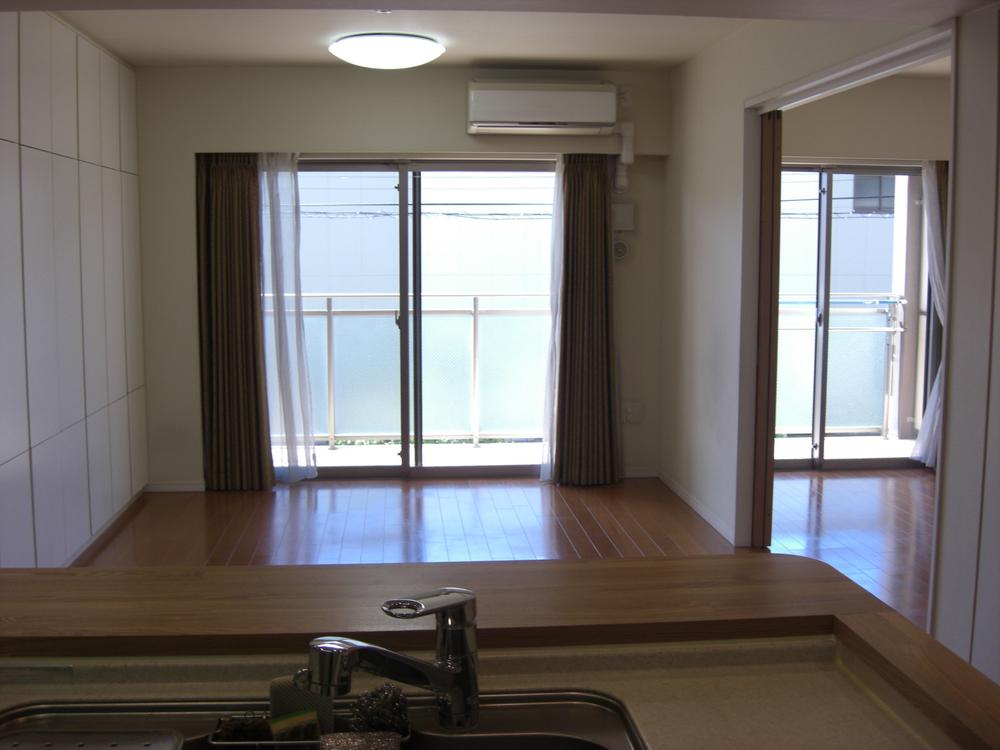 About 16.2 Pledge of LDK, TES floor heating in the LD part
約16.2帖のLDK、LD部分にはTES床暖房
Local appearance photo現地外観写真 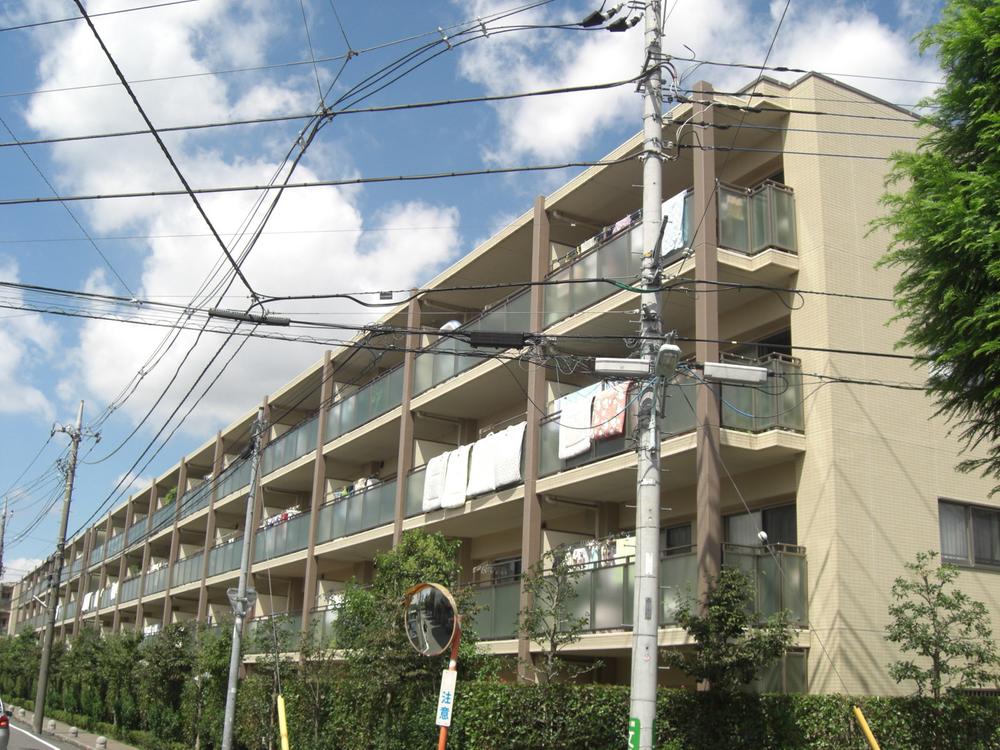 Local (August 2013) Shooting
現地(2013年8月)撮影
Kitchenキッチン 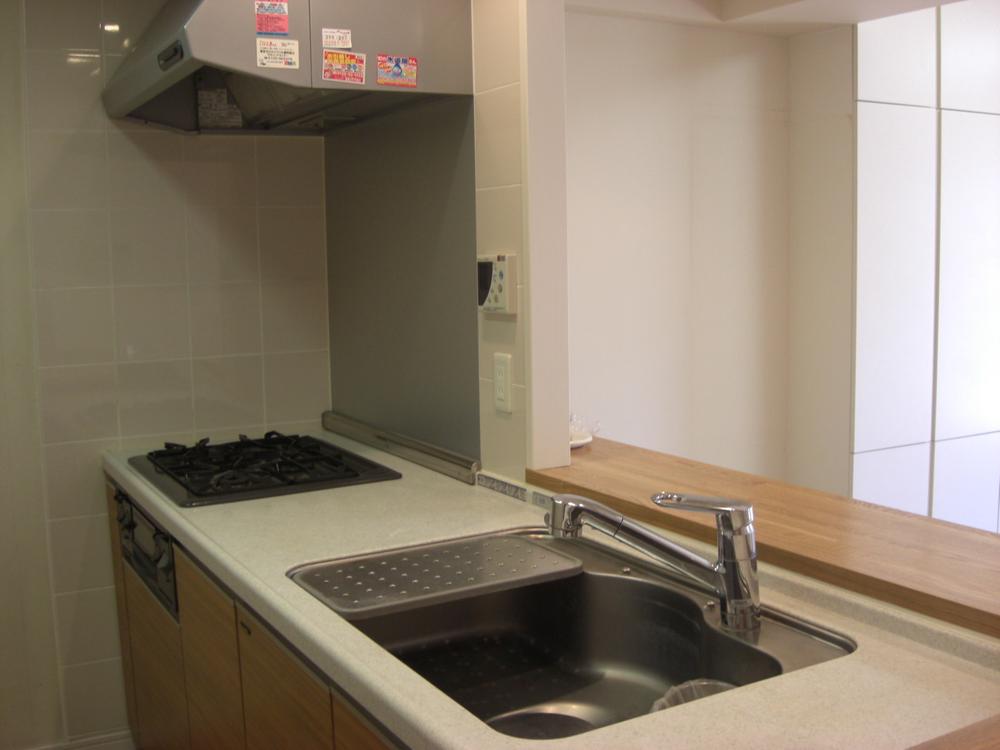 Counter kitchen with a feeling of opening
開放感のあるカウンターキッチン
Bathroom浴室 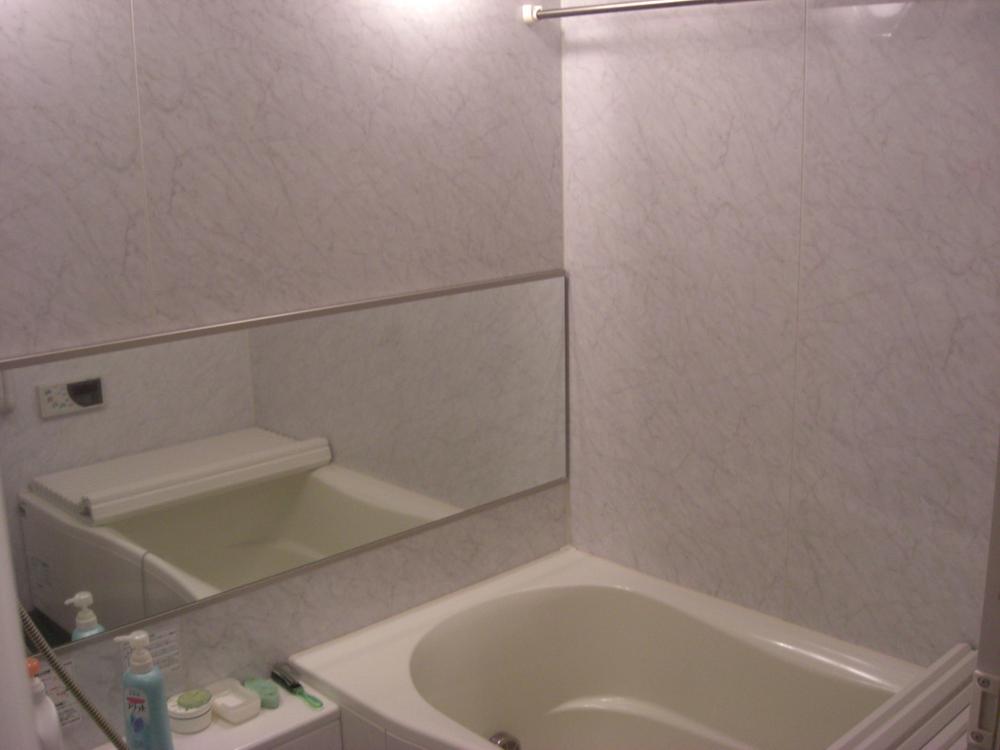 There bathroom dryer
浴室乾燥機あり
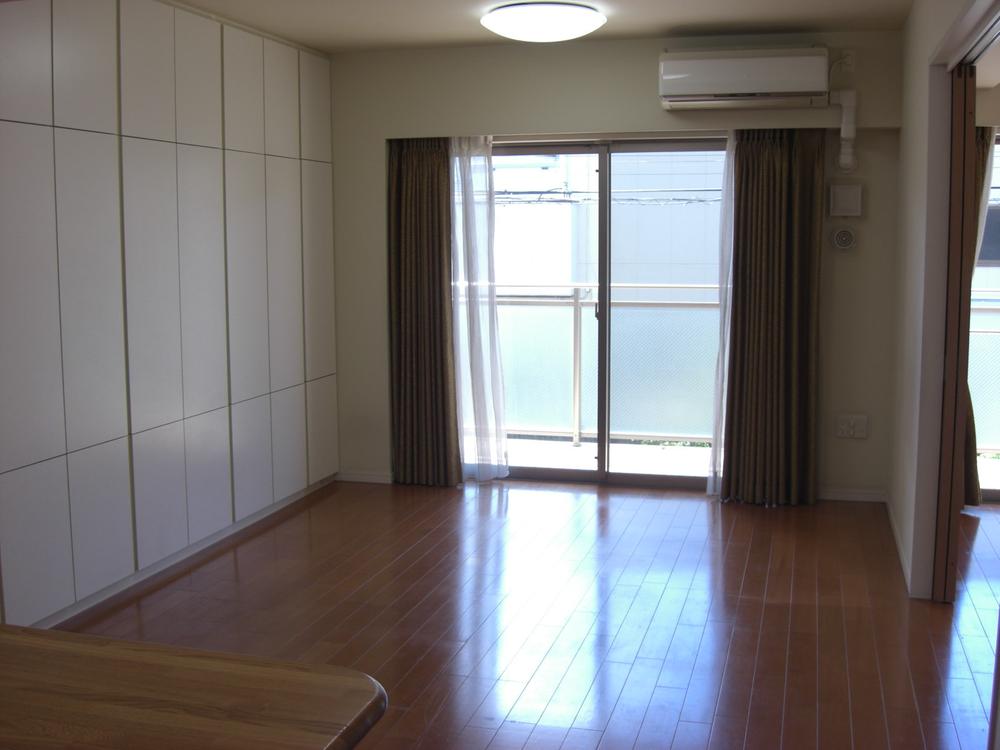 Living
リビング
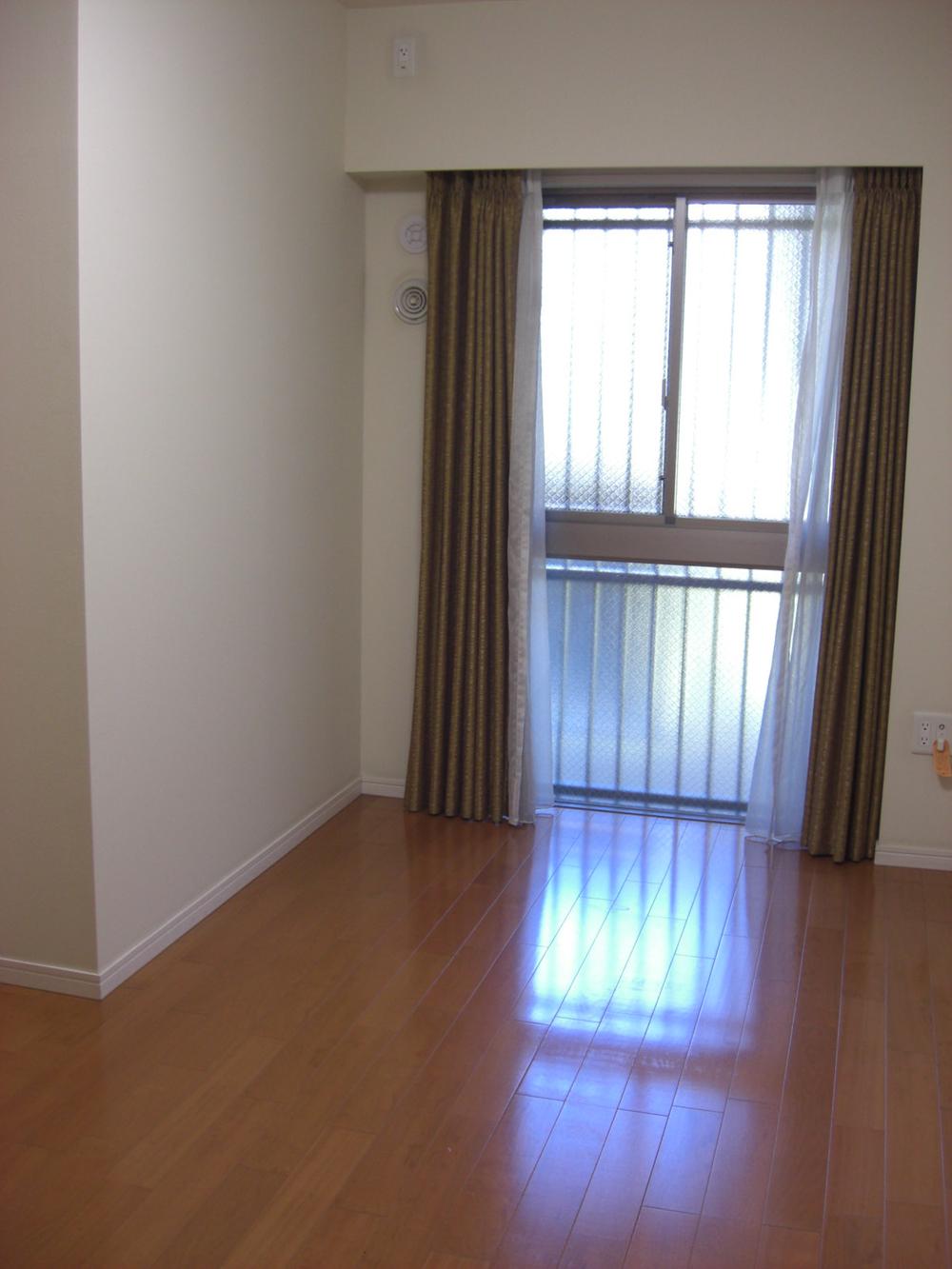 Non-living room
リビング以外の居室
Receipt収納 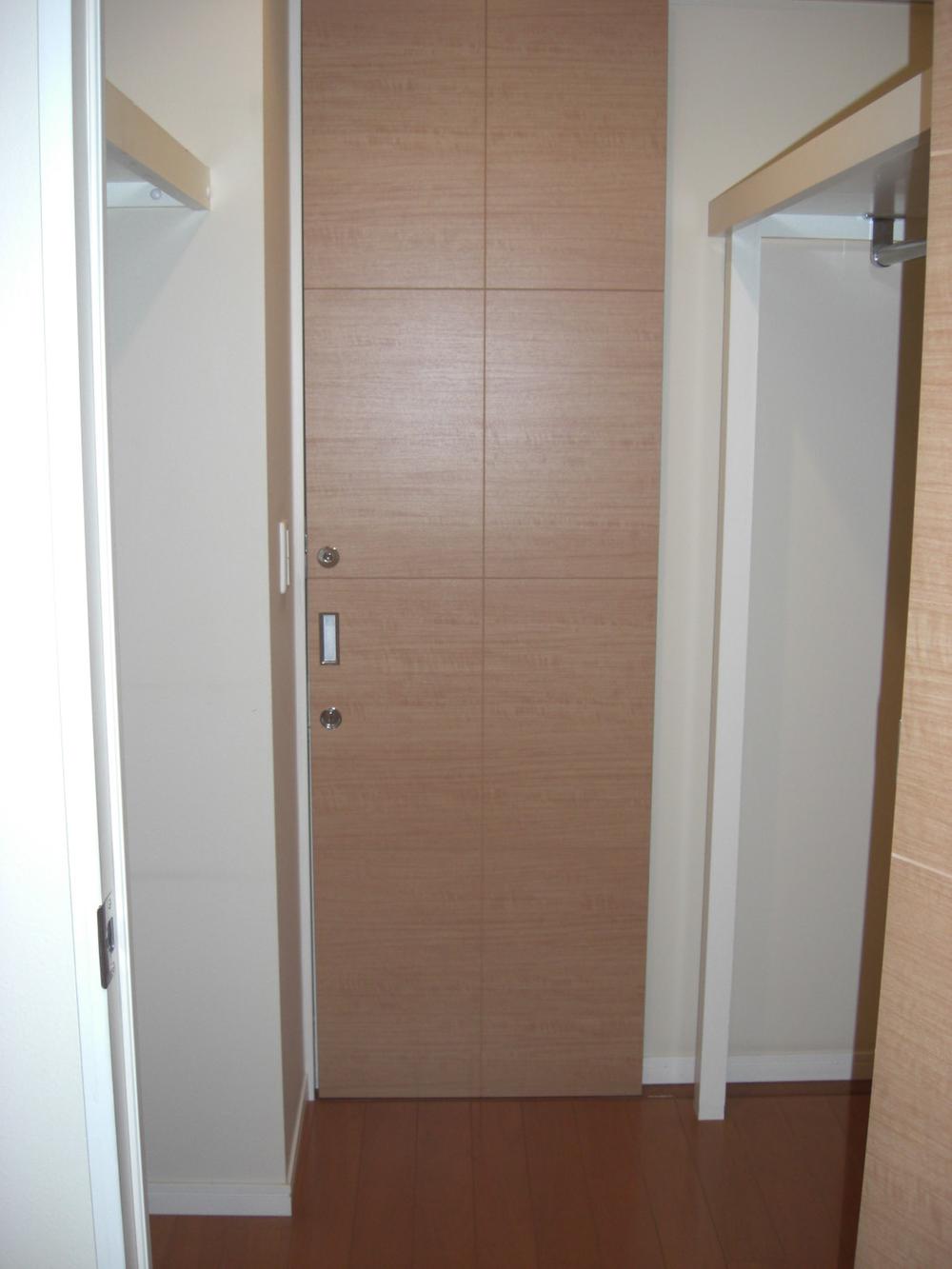 Storage abundant walk-through closet
収納豊富なウォークスルークローゼット
Entranceエントランス 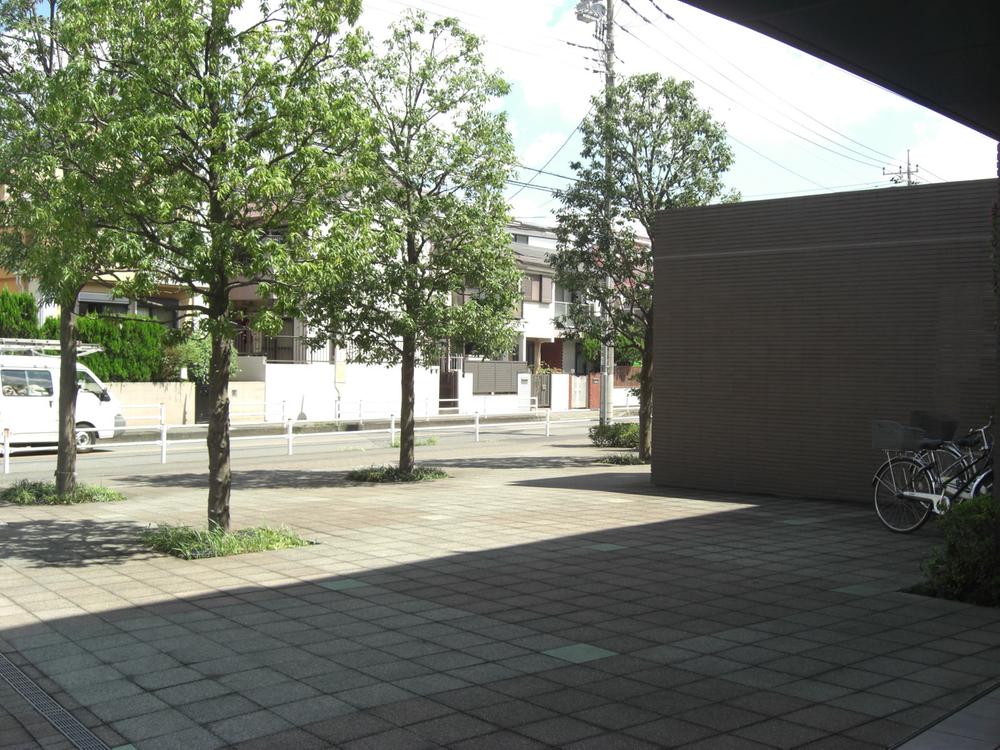 Oaks gate (entrance before the open space)
オークスゲート(エントランス前のオープンスペース)
Other common areasその他共用部 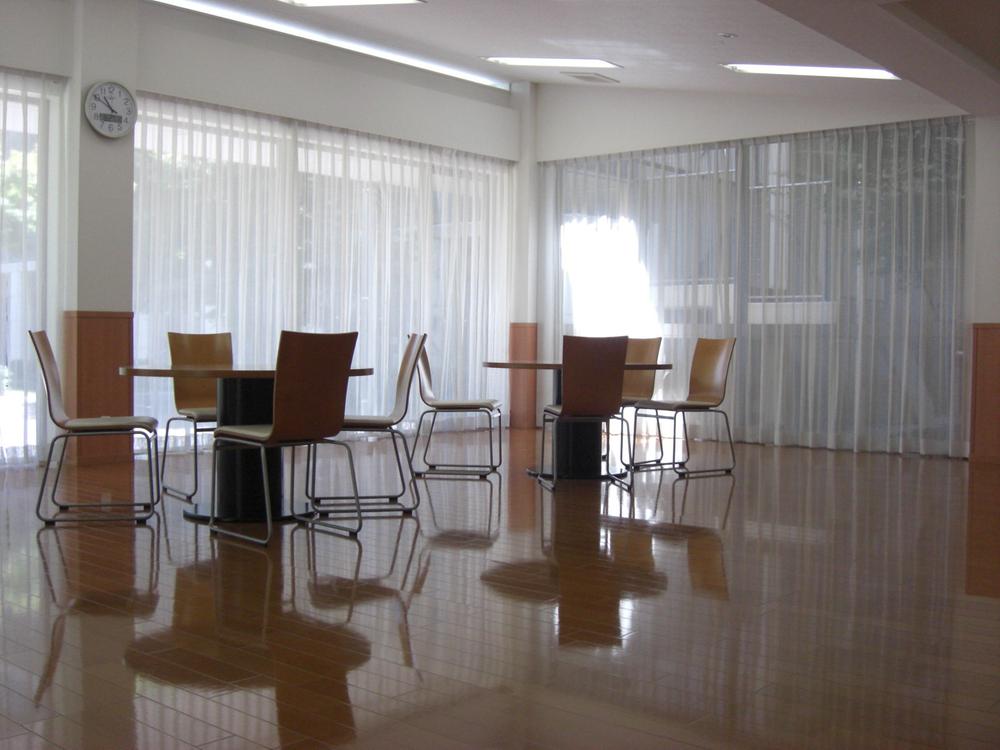 East Plaza (shared building)
イーストプラザ(共用棟)
Balconyバルコニー 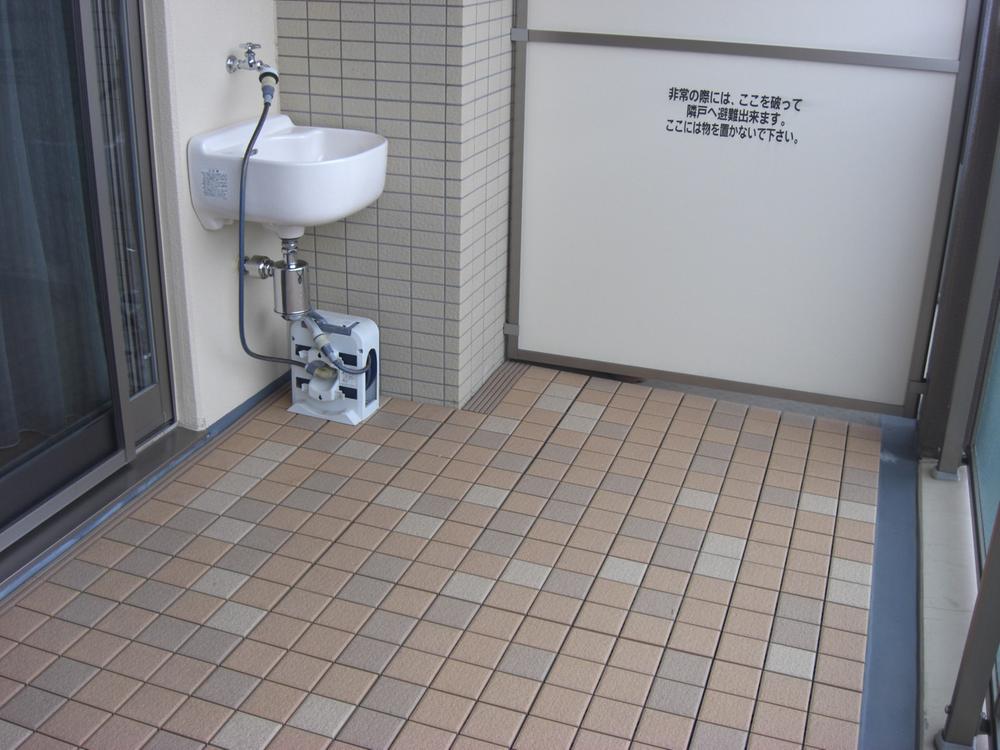 There is a slop sink, Balcony of depth 2m
スロップシンクがある、奥行き2mのバルコニー
View photos from the dwelling unit住戸からの眺望写真 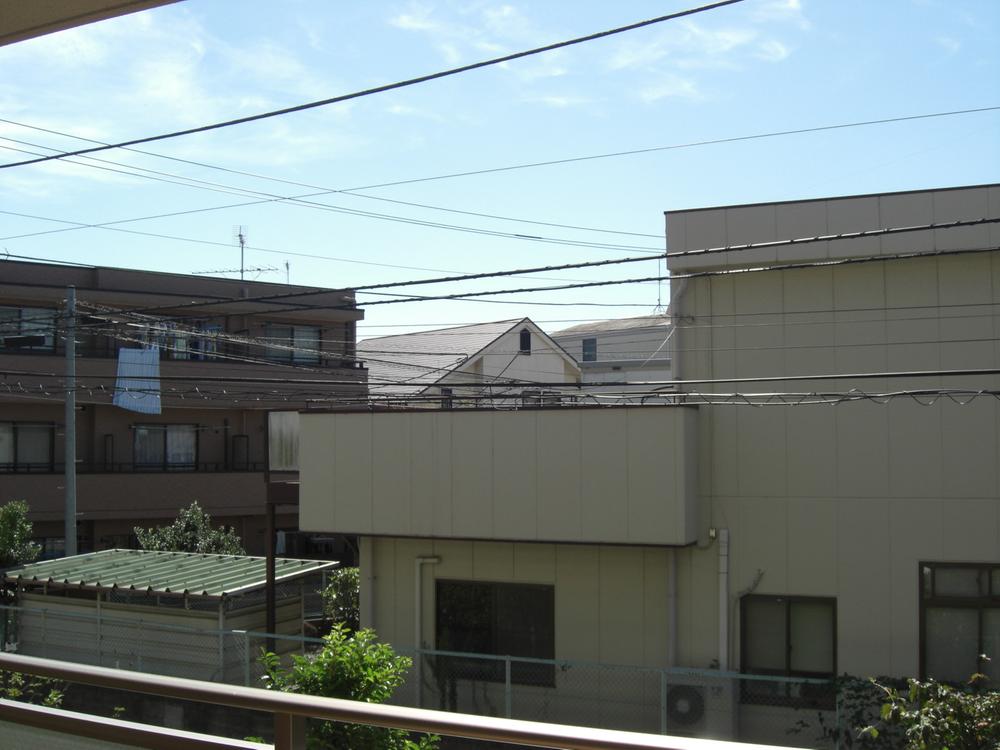 View from local (September 2013) Shooting
現地からの眺望(2013年9月)撮影
Other localその他現地 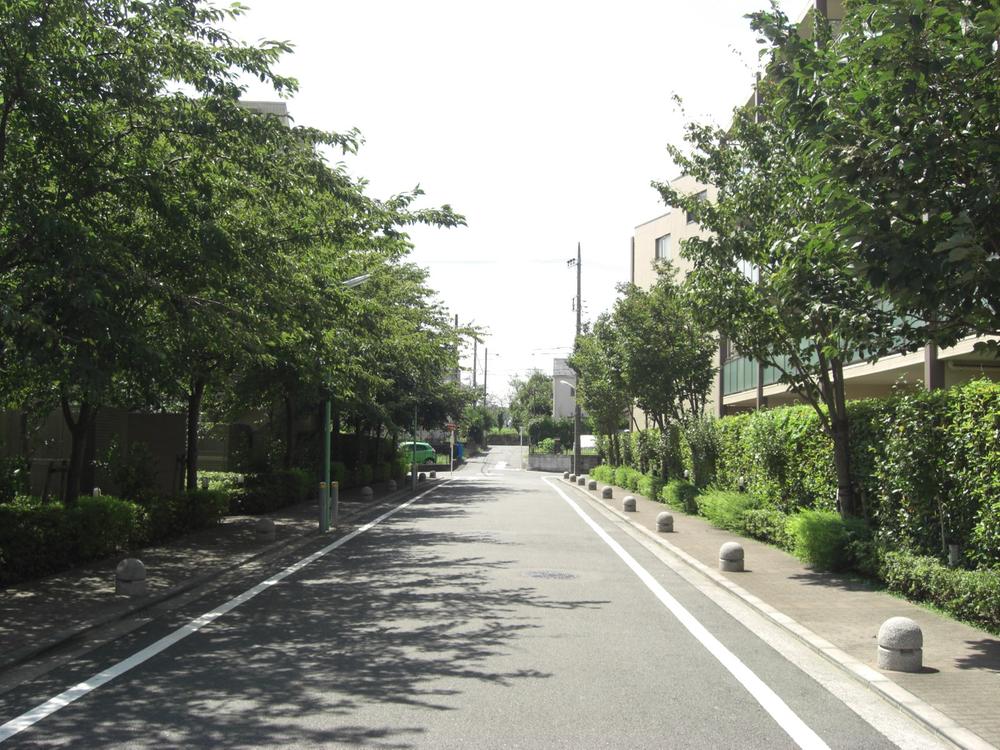 Local (August 2013) Shooting
現地(2013年8月)撮影
Livingリビング 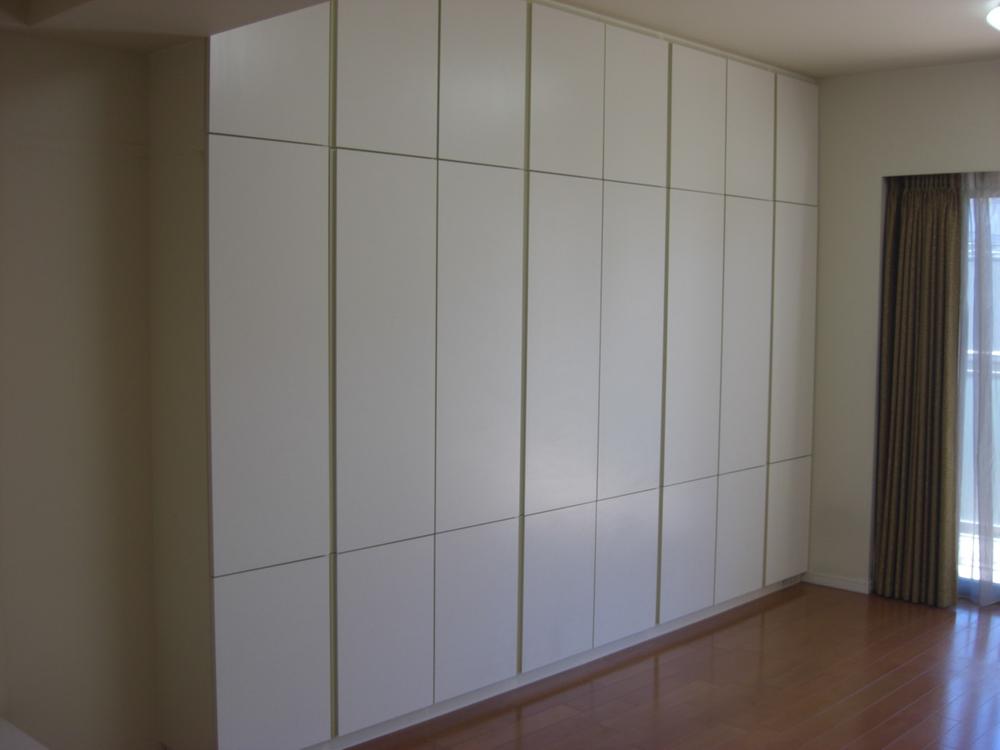 There Zozuke accommodated in the living room
リビングに造付収納あり
Kitchenキッチン 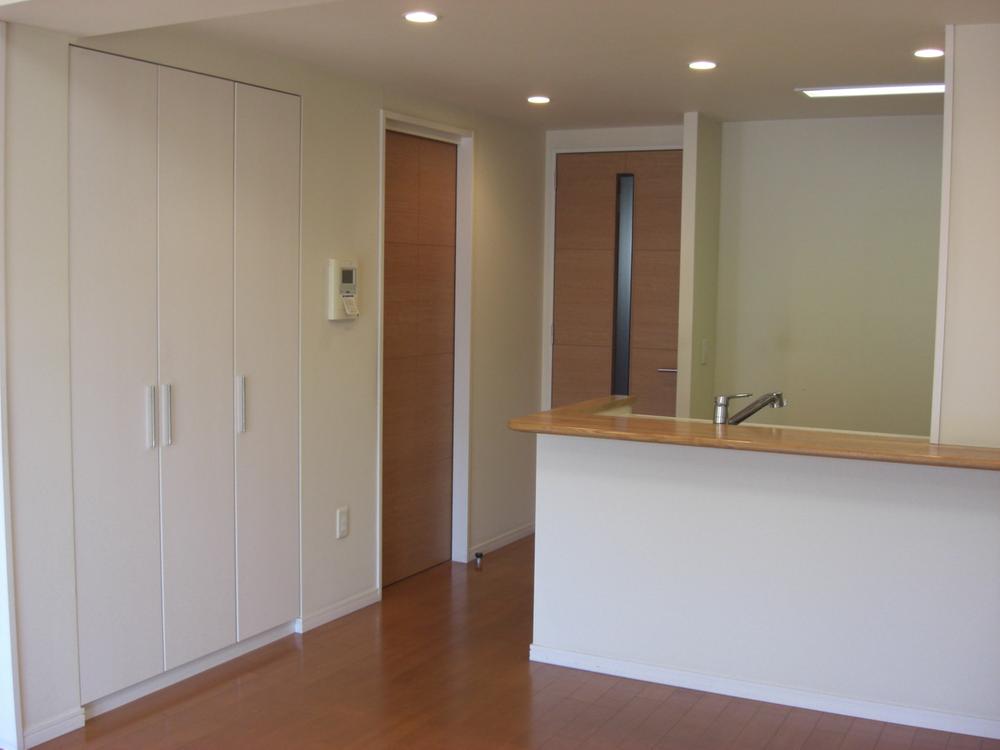 Indoor (September 2013) Shooting
室内(2013年9月)撮影
Non-living roomリビング以外の居室 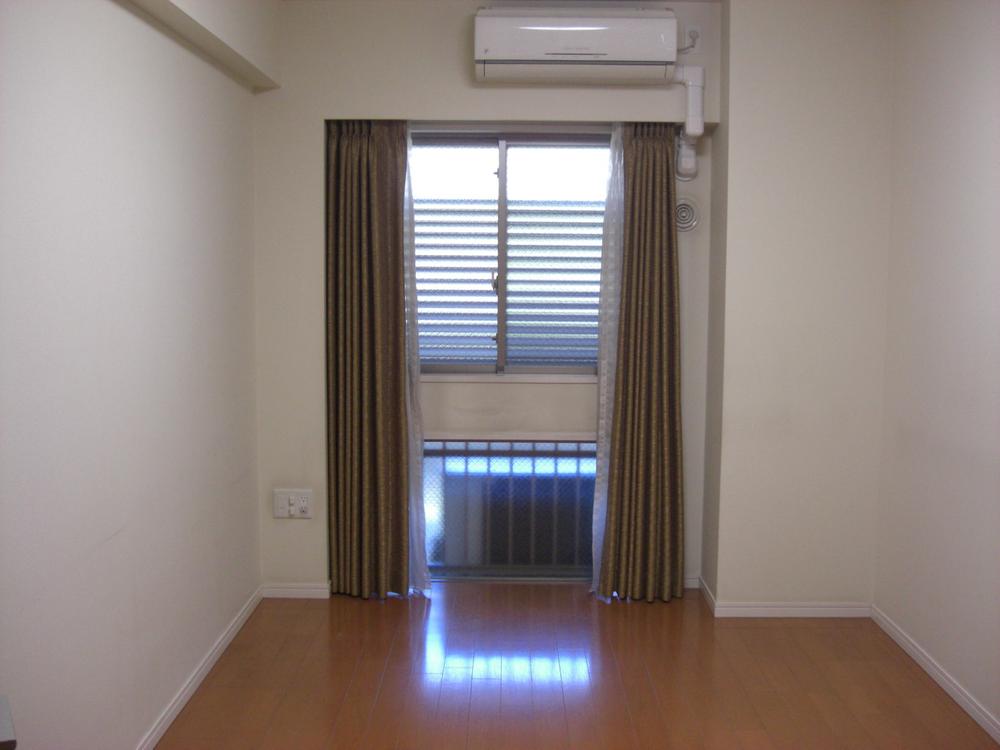 Walk-through closet with a Western-style
ウォークスルークローゼット付の洋室
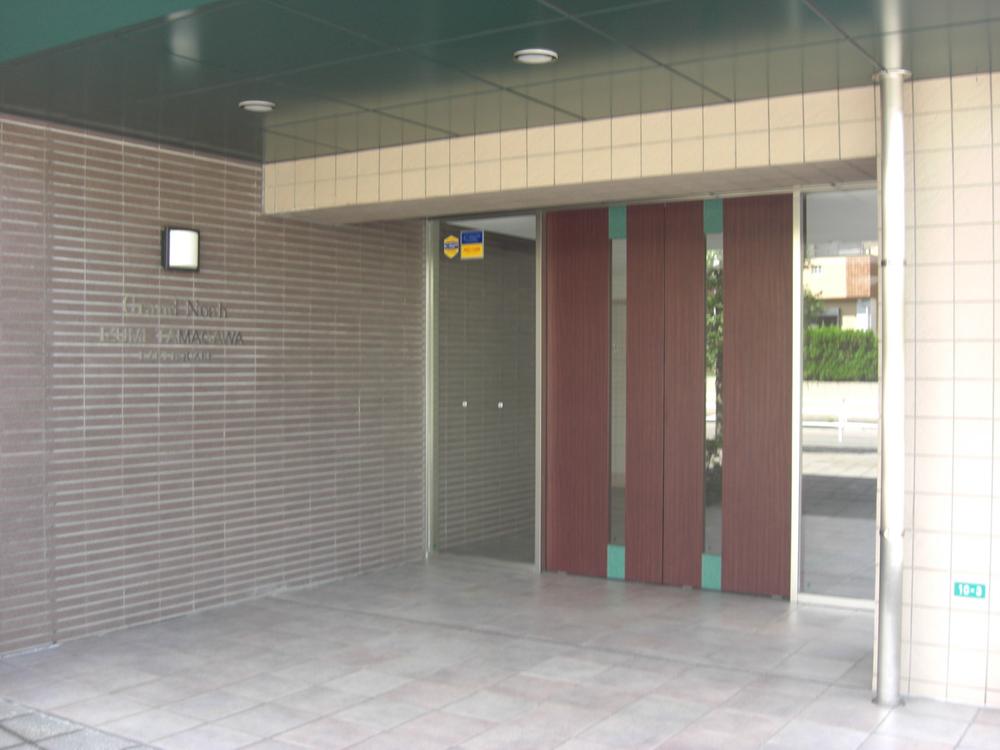 Entrance
エントランス
Other common areasその他共用部 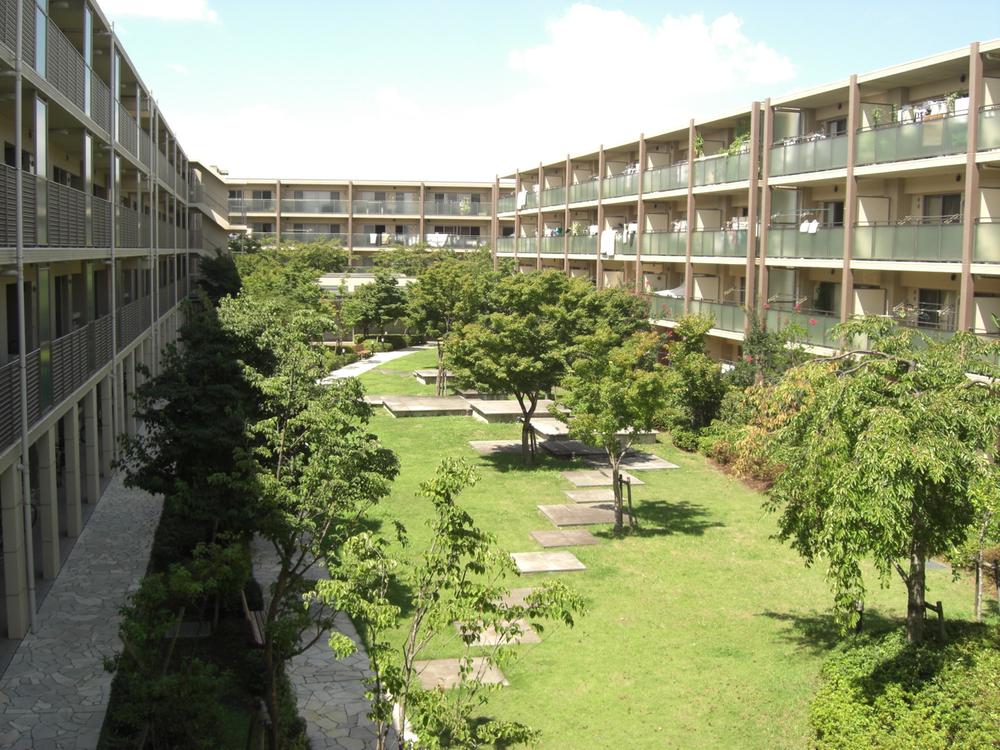 Courtyard "month of the garden."
中庭「月の庭」
Entranceエントランス 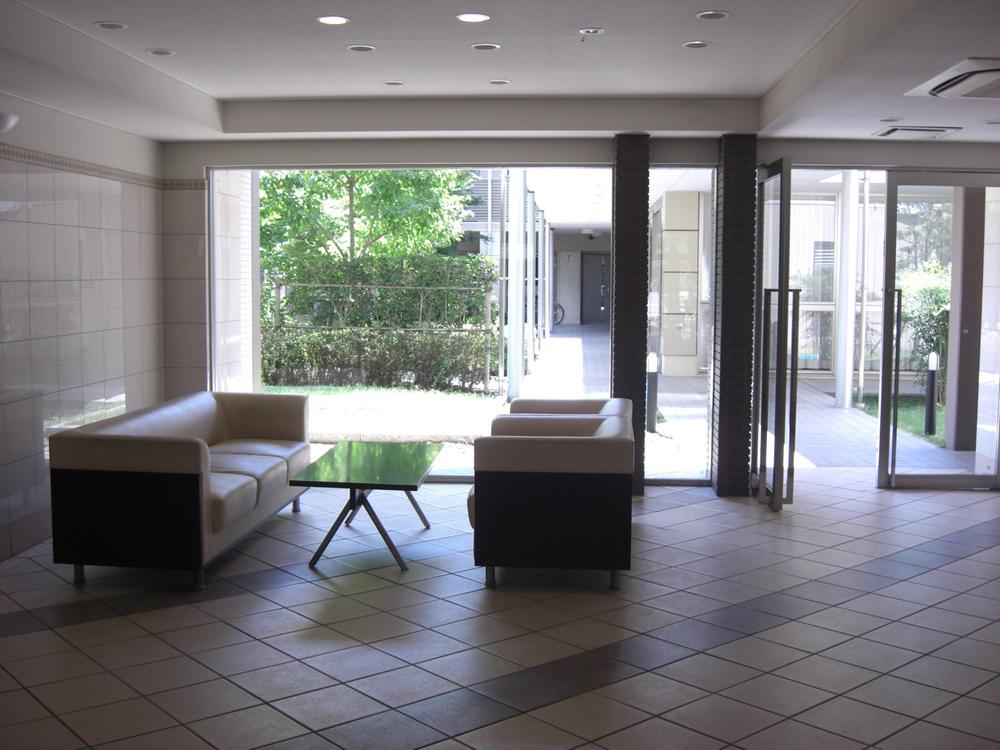 Grand Entrance Hall of the hospitality space
グランドエントランスホールの接客スペース
Location
| 




















