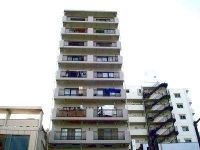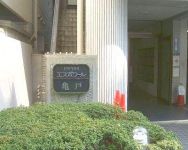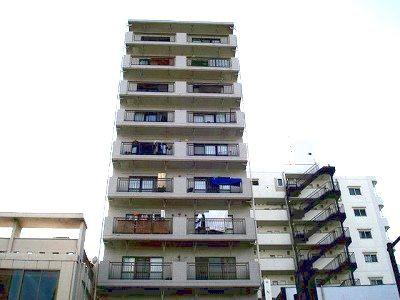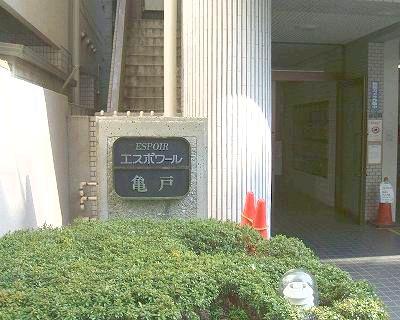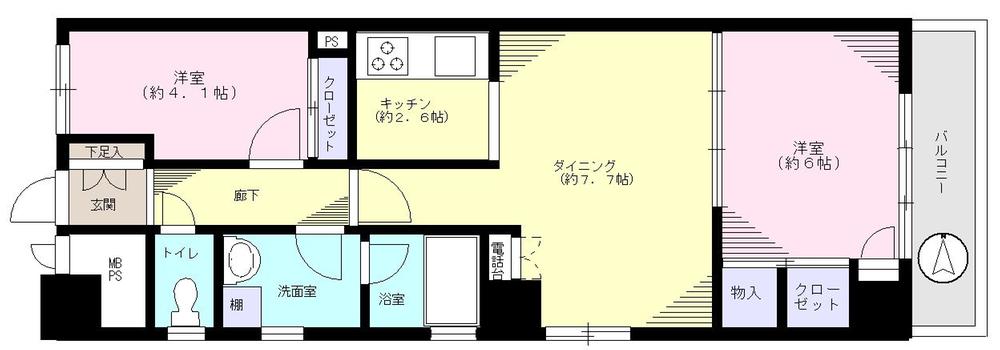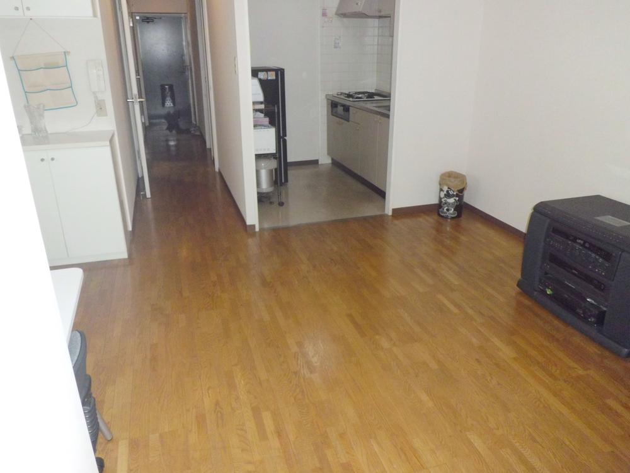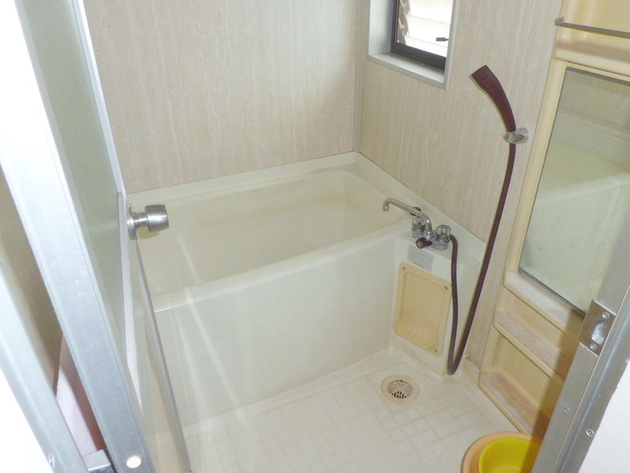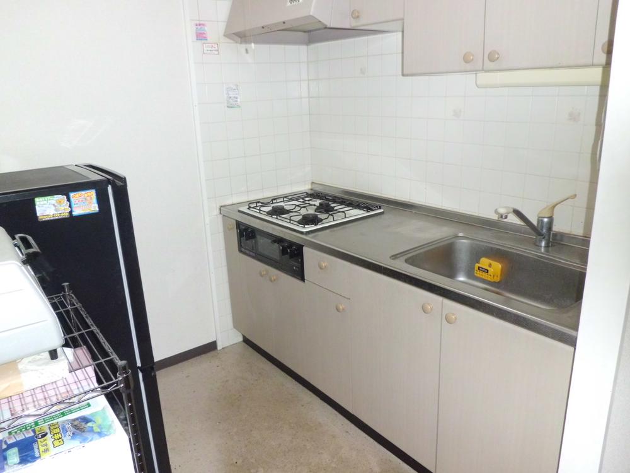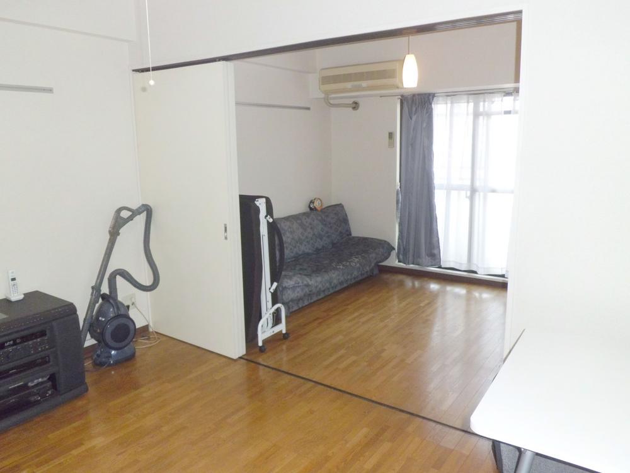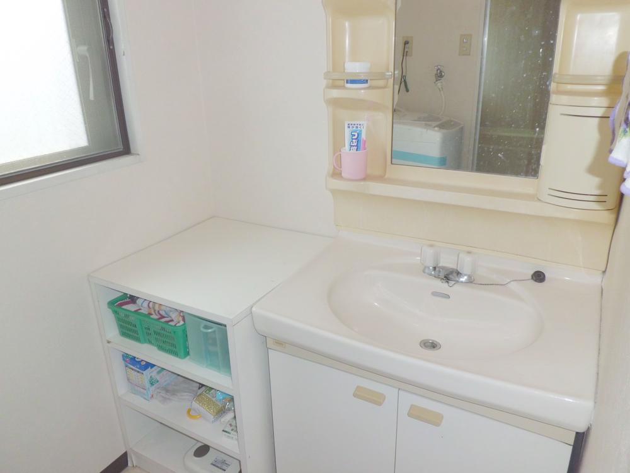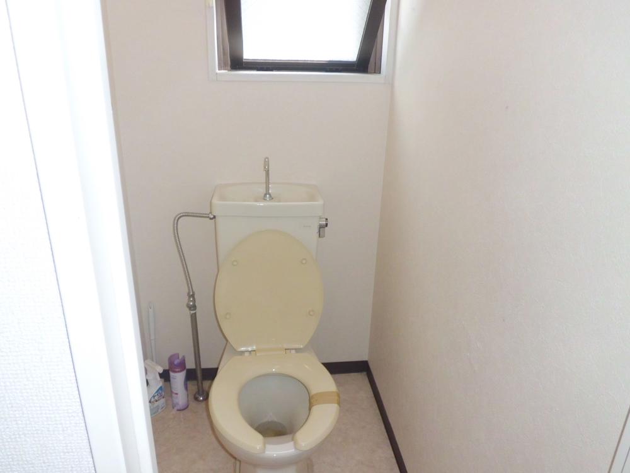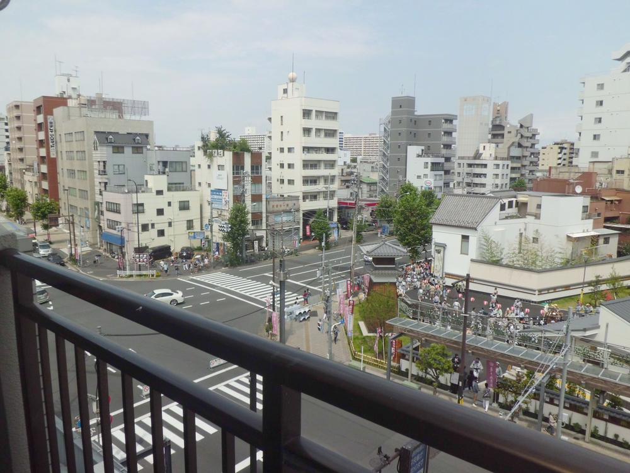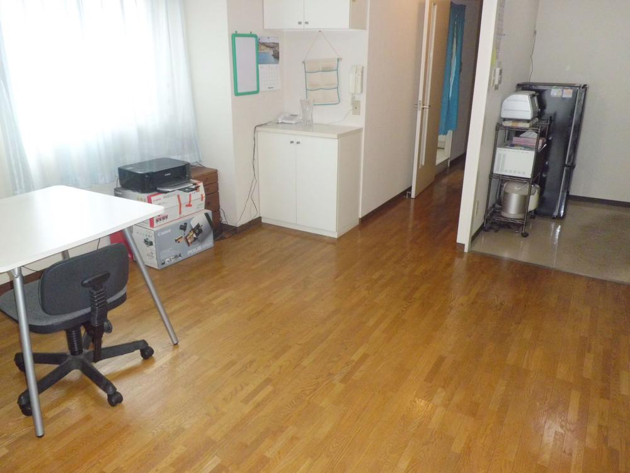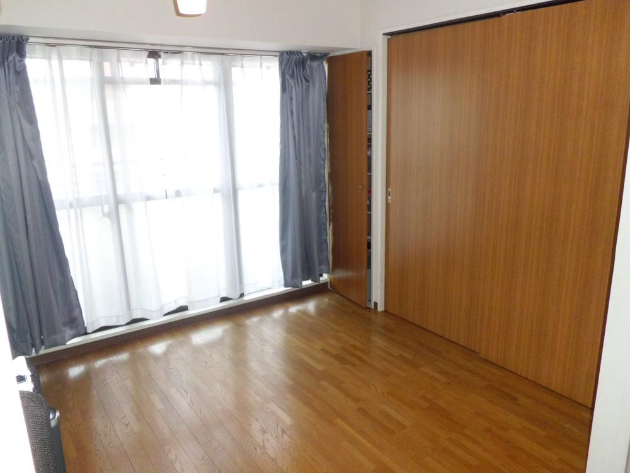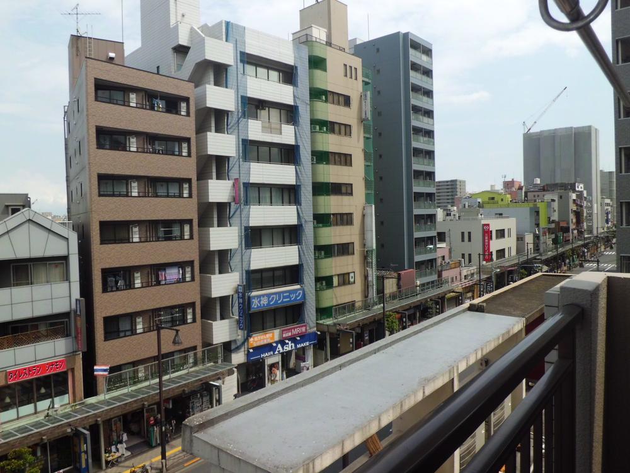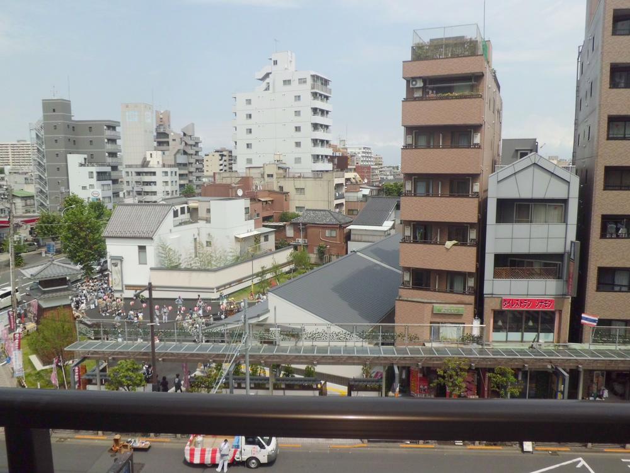|
|
Koto-ku, Tokyo
東京都江東区
|
|
JR Sobu Line "Kameido" walk 6 minutes
JR総武線「亀戸」歩6分
|
|
Corner dwelling unit, Year Available, auto lock, Elevator, The rooms are clean your!
角住戸、年内入居可、オートロック、エレベーター、お部屋は綺麗にお使いです!
|
Features pickup 特徴ピックアップ | | Year Available / Corner dwelling unit / Elevator 年内入居可 /角住戸 /エレベーター |
Property name 物件名 | | Espoir Kameido エスポワール亀戸 |
Price 価格 | | 17.8 million yen 1780万円 |
Floor plan 間取り | | 2DK 2DK |
Units sold 販売戸数 | | 1 units 1戸 |
Total units 総戸数 | | 33 units 33戸 |
Occupied area 専有面積 | | 53.4 sq m (center line of wall) 53.4m2(壁芯) |
Other area その他面積 | | Balcony area: 5.34 sq m バルコニー面積:5.34m2 |
Whereabouts floor / structures and stories 所在階/構造・階建 | | 5th floor / SRC11 story 5階/SRC11階建 |
Completion date 完成時期(築年月) | | February 1990 1990年2月 |
Address 住所 | | Koto-ku, Tokyo Kameido 2 東京都江東区亀戸2 |
Traffic 交通 | | JR Sobu Line "Kameido" walk 6 minutes JR総武線「亀戸」歩6分 |
Related links 関連リンク | | [Related Sites of this company] 【この会社の関連サイト】 |
Person in charge 担当者より | | Person in charge of home founding minute Hiroshi Kameido ・ We are responsible for the Kinshicho area. Sobu Line railroad commuter, Access, such as attending school is also well popular area! It is either your sale at your purchase, Please feel free to contact us. We will carry out your suggestions to suit your needs! 担当者宅建国分 洋亀戸・錦糸町地域を担当しております。総武線沿線は通勤、通学などのアクセスもよく人気のエリアです!ご購入でもご売却でも、お気軽にご相談下さい。お客様のニーズにあったご提案をさせて頂きます! |
Contact お問い合せ先 | | TEL: 0800-603-0356 [Toll free] mobile phone ・ Also available from PHS
Caller ID is not notified
Please contact the "saw SUUMO (Sumo)"
If it does not lead, If the real estate company TEL:0800-603-0356【通話料無料】携帯電話・PHSからもご利用いただけます
発信者番号は通知されません
「SUUMO(スーモ)を見た」と問い合わせください
つながらない方、不動産会社の方は
|
Administrative expense 管理費 | | 12,700 yen / Month (consignment (cyclic)) 1万2700円/月(委託(巡回)) |
Repair reserve 修繕積立金 | | 12,820 yen / Month 1万2820円/月 |
Expenses 諸費用 | | CATV flat rate: 525 yen / Month, Rent: 3718 yen / Month CATV定額料金:525円/月、地代:3718円/月 |
Time residents 入居時期 | | Consultation 相談 |
Whereabouts floor 所在階 | | 5th floor 5階 |
Direction 向き | | East 東 |
Overview and notices その他概要・特記事項 | | Contact: Kokubu Hiroshi 担当者:国分 洋 |
Structure-storey 構造・階建て | | SRC11 story SRC11階建 |
Site of the right form 敷地の権利形態 | | Leasehold (Old), Leasehold period remaining four years 賃借権(旧)、借地期間残存4年 |
Use district 用途地域 | | Commerce 商業 |
Parking lot 駐車場 | | Nothing 無 |
Company profile 会社概要 | | <Mediation> Minister of Land, Infrastructure and Transport (9) No. 003115 No. Okuraya housing (stock) Ueno office Yubinbango110-0015 Taito-ku, Tokyo Higashi Ueno 1-14-4 Nomura Ueno Building, 10th floor <仲介>国土交通大臣(9)第003115号オークラヤ住宅(株)上野営業所〒110-0015 東京都台東区東上野1-14-4 野村不動産上野ビル10階 |
