2007January
34,800,000 yen, 3LDK, 66.01 sq m
Used Apartments » Kanto » Tokyo » Koto
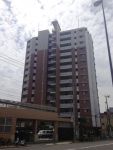 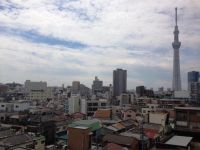
| | Koto-ku, Tokyo 東京都江東区 |
| JR Sobu Line "Kameido" walk 12 minutes JR総武線「亀戸」歩12分 |
Features pickup 特徴ピックアップ | | Construction housing performance with evaluation / Design house performance with evaluation / Year Available / 2 along the line more accessible / It is close to the city / System kitchen / Bathroom Dryer / All room storage / Flat to the station / Japanese-style room / 24 hours garbage disposal Allowed / Security enhancement / Wide balcony / Bicycle-parking space / Elevator / TV monitor interphone / Good view / Pets Negotiable / Maintained sidewalk / Flat terrain / Floor heating / Delivery Box / Bike shelter 建設住宅性能評価付 /設計住宅性能評価付 /年内入居可 /2沿線以上利用可 /市街地が近い /システムキッチン /浴室乾燥機 /全居室収納 /駅まで平坦 /和室 /24時間ゴミ出し可 /セキュリティ充実 /ワイドバルコニー /駐輪場 /エレベーター /TVモニタ付インターホン /眺望良好 /ペット相談 /整備された歩道 /平坦地 /床暖房 /宅配ボックス /バイク置場 | Property name 物件名 | | Park Oxnard Kameido Rojuman パークナード亀戸ロジュマン | Price 価格 | | 34,800,000 yen 3480万円 | Floor plan 間取り | | 3LDK 3LDK | Units sold 販売戸数 | | 1 units 1戸 | Total units 総戸数 | | 52 units 52戸 | Occupied area 専有面積 | | 66.01 sq m (19.96 tsubo) (center line of wall) 66.01m2(19.96坪)(壁芯) | Other area その他面積 | | Balcony area: 10.82 sq m バルコニー面積:10.82m2 | Whereabouts floor / structures and stories 所在階/構造・階建 | | 6th floor / RC14 story 6階/RC14階建 | Completion date 完成時期(築年月) | | January 2007 2007年1月 | Address 住所 | | Koto-ku, Tokyo Kameido 3 東京都江東区亀戸3 | Traffic 交通 | | JR Sobu Line "Kameido" walk 12 minutes Kameidosen Tobu "small Murai" walk 10 minutes
Tokyo Metro Hanzomon "push-up" walking 15 minutes JR総武線「亀戸」歩12分東武亀戸線「小村井」歩10分
東京メトロ半蔵門線「押上」歩15分
| Contact お問い合せ先 | | Shinano real estate (Ltd.) TEL: 03-5794-8760 Please contact as "saw SUUMO (Sumo)" 信濃不動産(株)TEL:03-5794-8760「SUUMO(スーモ)を見た」と問い合わせください | Administrative expense 管理費 | | 8920 yen / Month (consignment (commuting)) 8920円/月(委託(通勤)) | Repair reserve 修繕積立金 | | 5290 yen / Month 5290円/月 | Time residents 入居時期 | | Consultation 相談 | Whereabouts floor 所在階 | | 6th floor 6階 | Direction 向き | | West 西 | Structure-storey 構造・階建て | | RC14 story RC14階建 | Site of the right form 敷地の権利形態 | | Ownership 所有権 | Parking lot 駐車場 | | Site (15,000 yen ~ 20,000 yen / Month) 敷地内(1万5000円 ~ 2万円/月) | Company profile 会社概要 | | <Seller> Governor of Tokyo (1) No. 091994 Shinano Real Estate Co., Ltd. Yubinbango150-0022 Shibuya-ku, Tokyo Ebisuminami 1-14-9 <売主>東京都知事(1)第091994号信濃不動産(株)〒150-0022 東京都渋谷区恵比寿南1-14-9 | Construction 施工 | | (Ltd.) NIPPON Corporation (株)NIPPONコーポレーション |
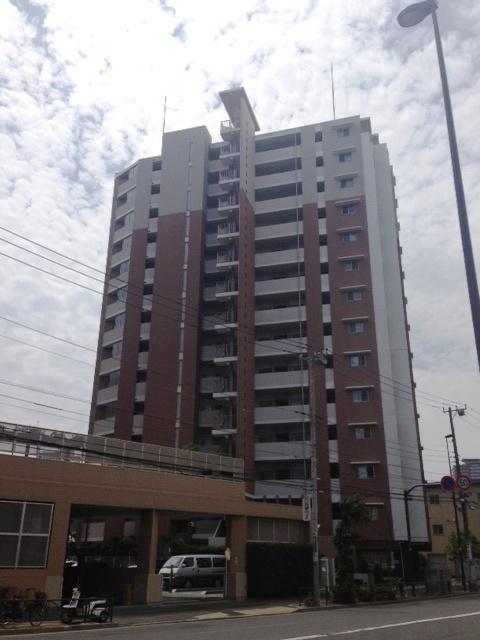 Local appearance photo
現地外観写真
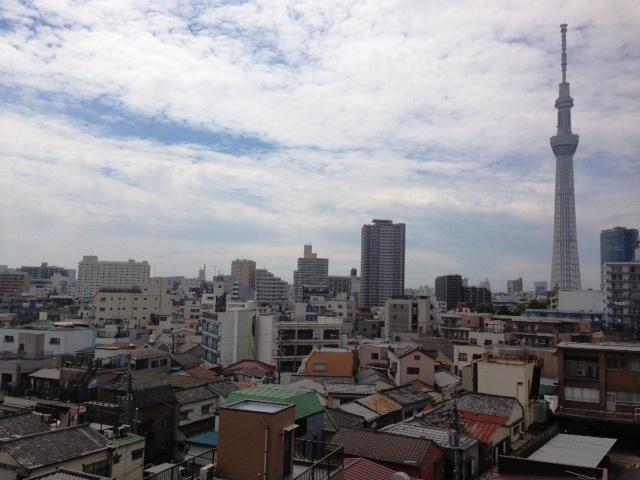 View photos from the dwelling unit
住戸からの眺望写真
Floor plan間取り図 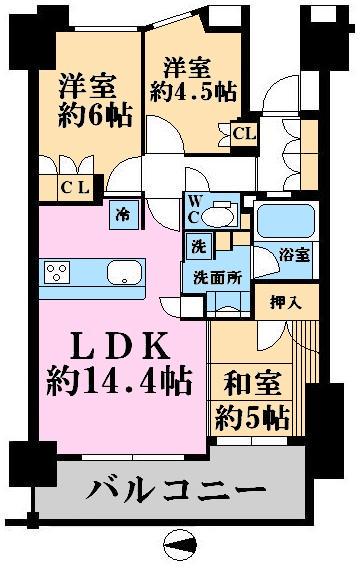 3LDK, Price 34,800,000 yen, Occupied area 66.01 sq m , Balcony area 10.82 sq m
3LDK、価格3480万円、専有面積66.01m2、バルコニー面積10.82m2
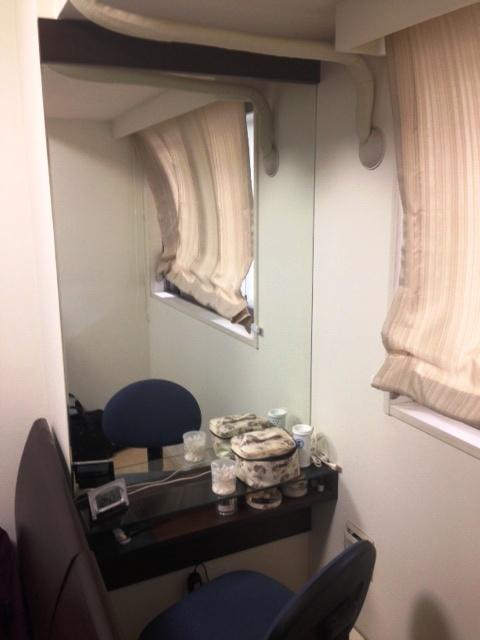 Living
リビング
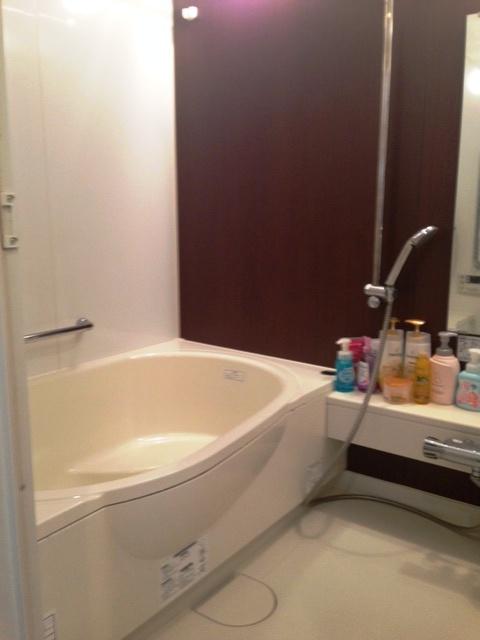 Bathroom
浴室
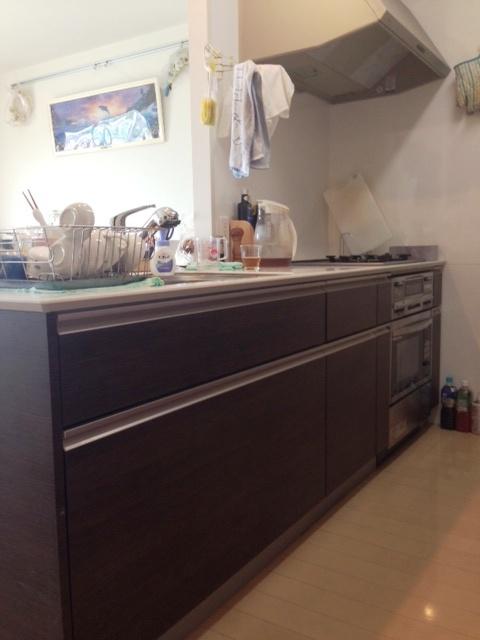 Kitchen
キッチン
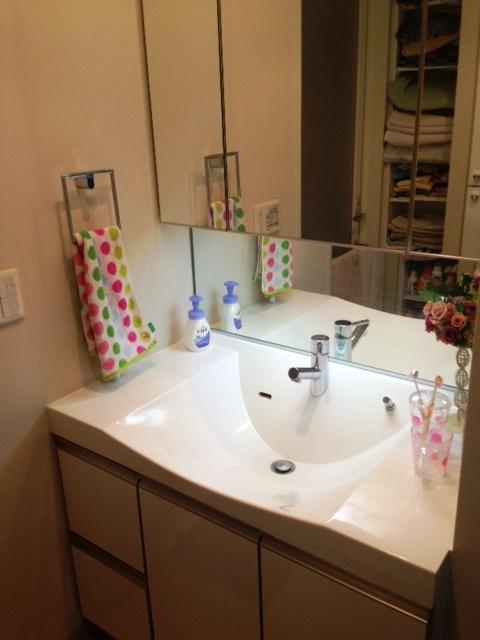 Other local
その他現地
Location
|








